A wonderful home in the Chilterns which has had just five owners in 220 years, now looking for number six
Half-way between London and Oxford is Lion House, a converted coaching inn in beautiful condition, which is on the market for the fifth time in more than two centuries.
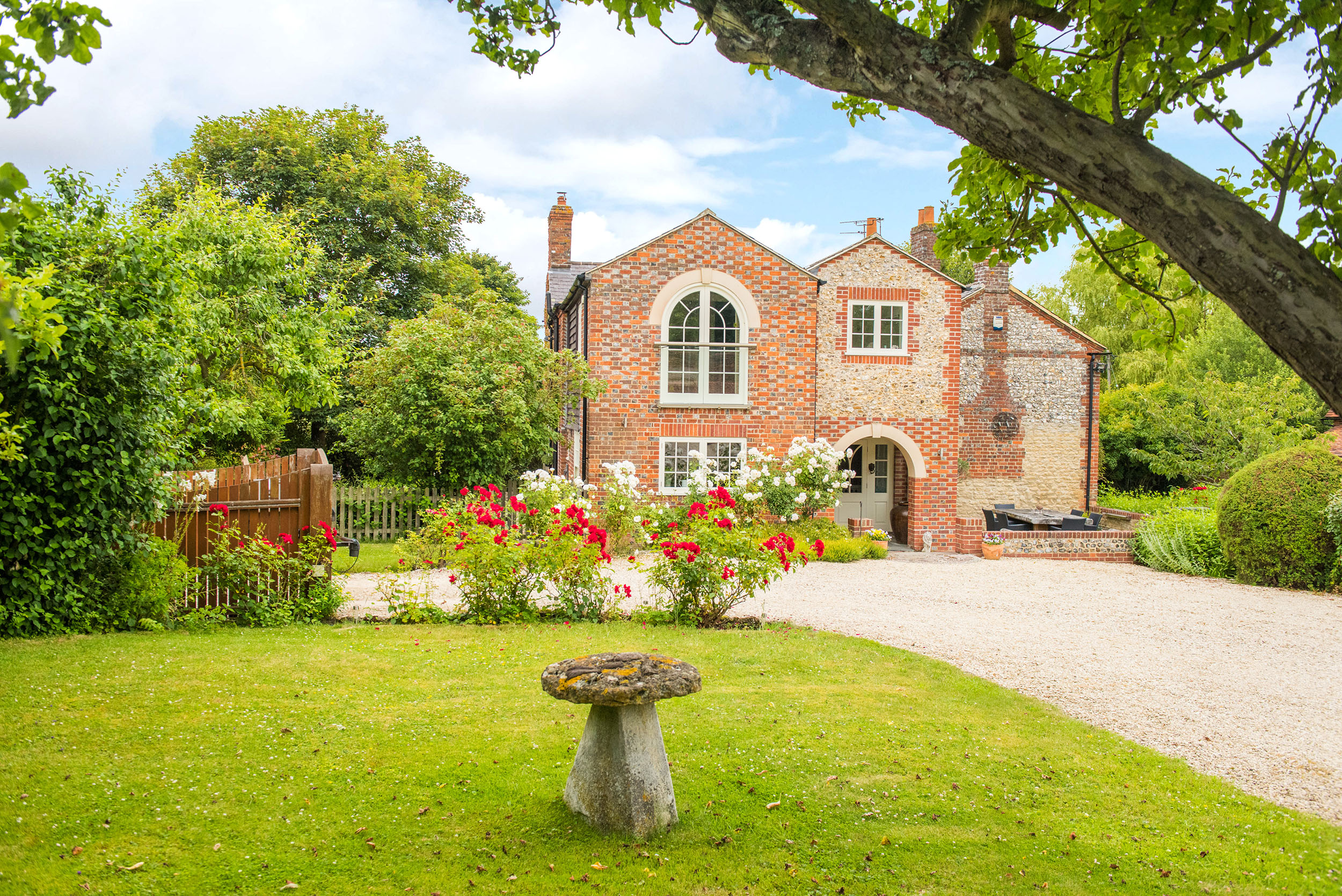
There are a lot of factors to take into account when buying a house. Size, location, condition, accessibility, potential — you'll be lucky to get all five just right unless you're working to a spectacularly big budget, and in a lot of cases you don't really know how it'll work out until the delivery van pulls away and real life begins.
There is an oft-overlooked factor which can help with making sure there are no nasty surprises, however: how long people have stayed in their house. My dad always said that when buying a used car, look for one whose previous owner hung on to it for a long time — because cars which break down a lot also get sold on a lot. And so it is with houses: people move on from places which don't quite work for them, and they stay put in homes which feel right.
The odd short-term tenant is nothing to worry about, of course — life throws all sorts of things at us, after all — but it's always heartening to see a property whose owners have consistently kept hold of the place. And that's what we have in the case of Lion House, in the Chiltern village of Kingston Blount — currently on the market for £1.5m — which has had just five owners in its 220 years of existence.
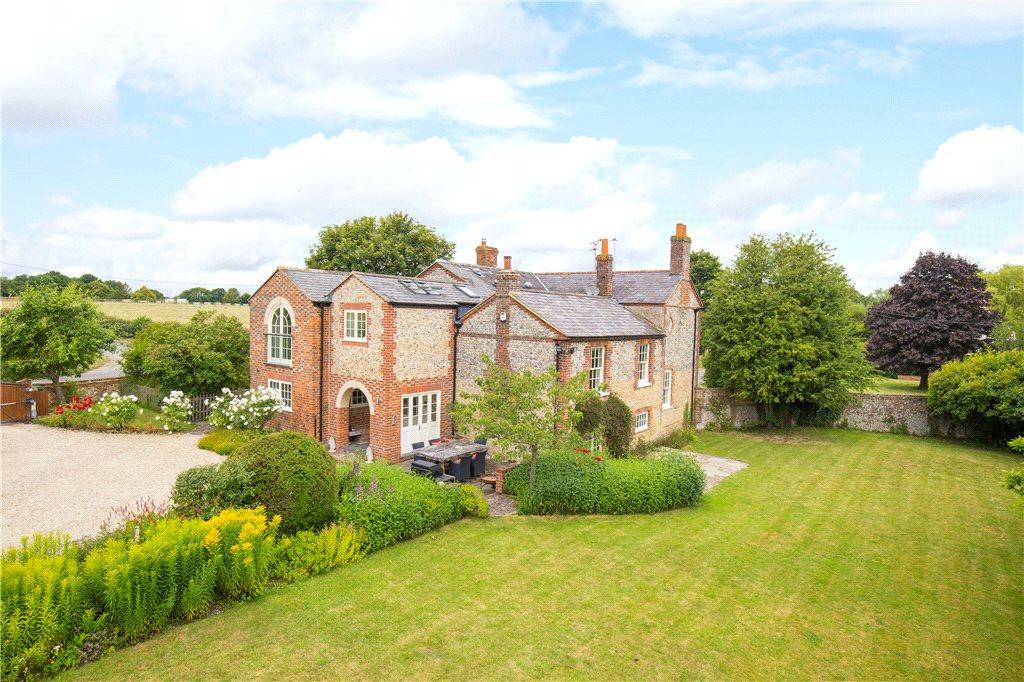
It's not always been a house. The place was originally built as a pub with a small holding attached, but it was converted into a coffee house in 1887. It stayed in that role for 30 years before becoming a pub again, but since 1947 it has been a home, one which was updated and modestly extended in 2010.
And what a home it is: five bedrooms, four reception rooms and three bathrooms with not far off 3,000 sq ft of space, all beautifully presented in a clean, fresh light manner.
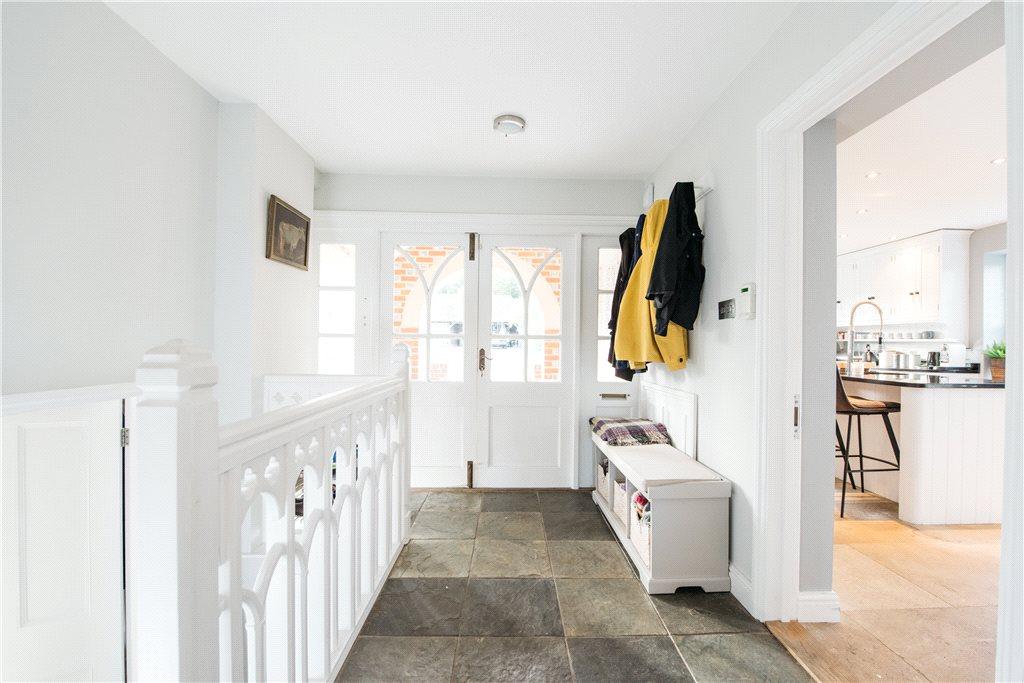
The heart of the house is the huge, open-plan kitchen-dining room, stretching 36ft along one side of the ground floor, with French windows opening out onto a patio and the half-acre gardens beyond.
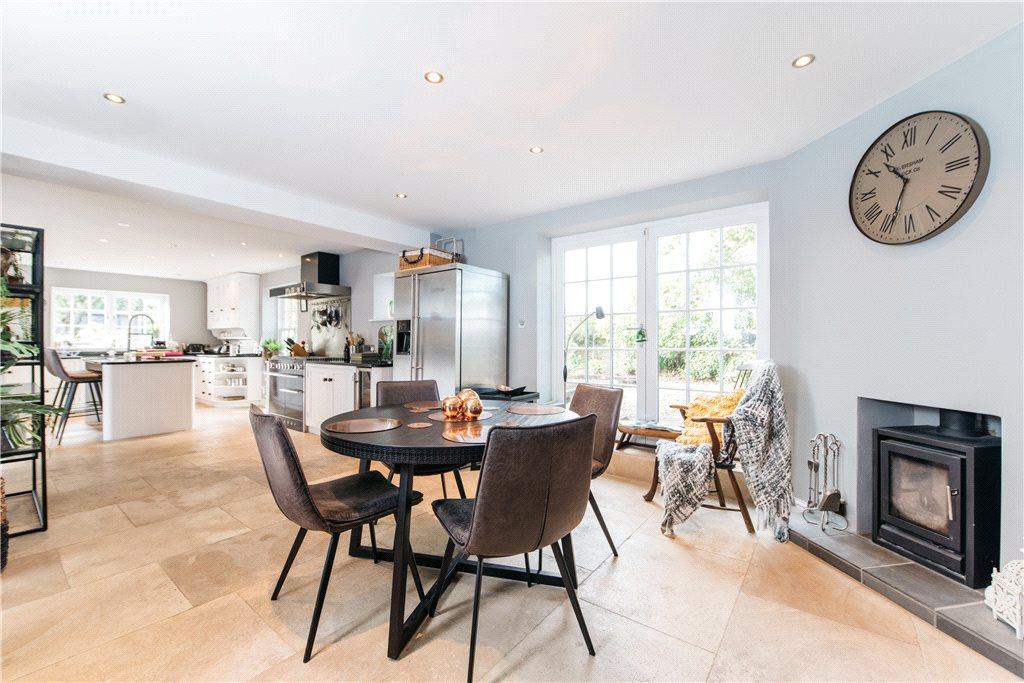
There are also separate sitting and dining rooms and another room currently used as an office-slash-music room, but which might just as easily be a generously-sized children's playroom.
Sign up for the Country Life Newsletter
Exquisite houses, the beauty of Nature, and how to get the most from your life, straight to your inbox.
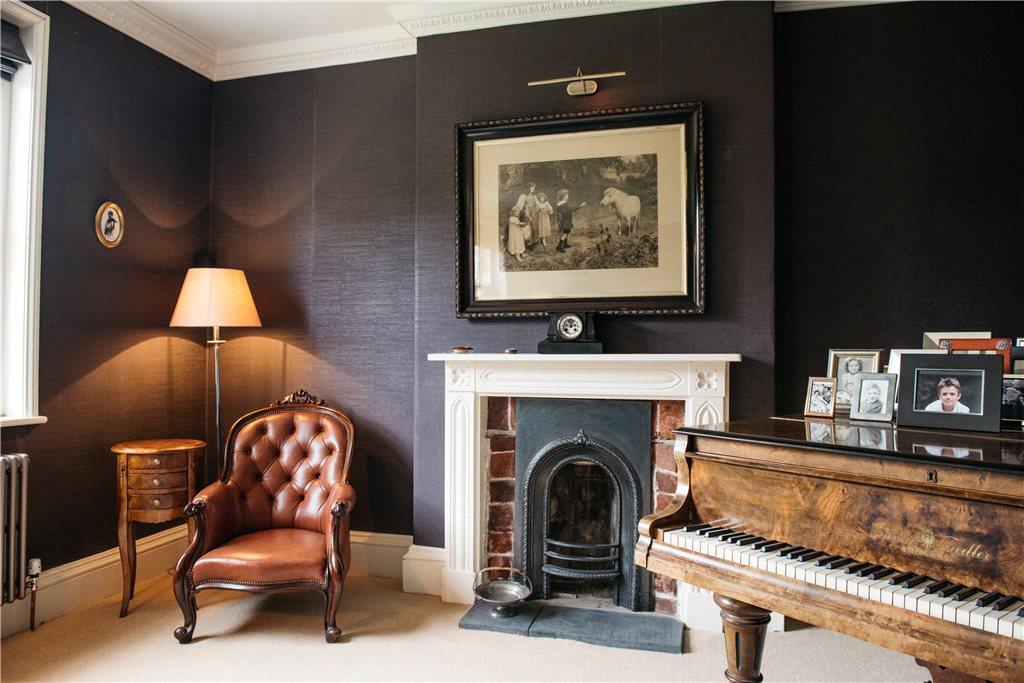
The master bedroom is well worth a special mention, with its high, beamed ceiling and double-door windows opening onto a small balcony.
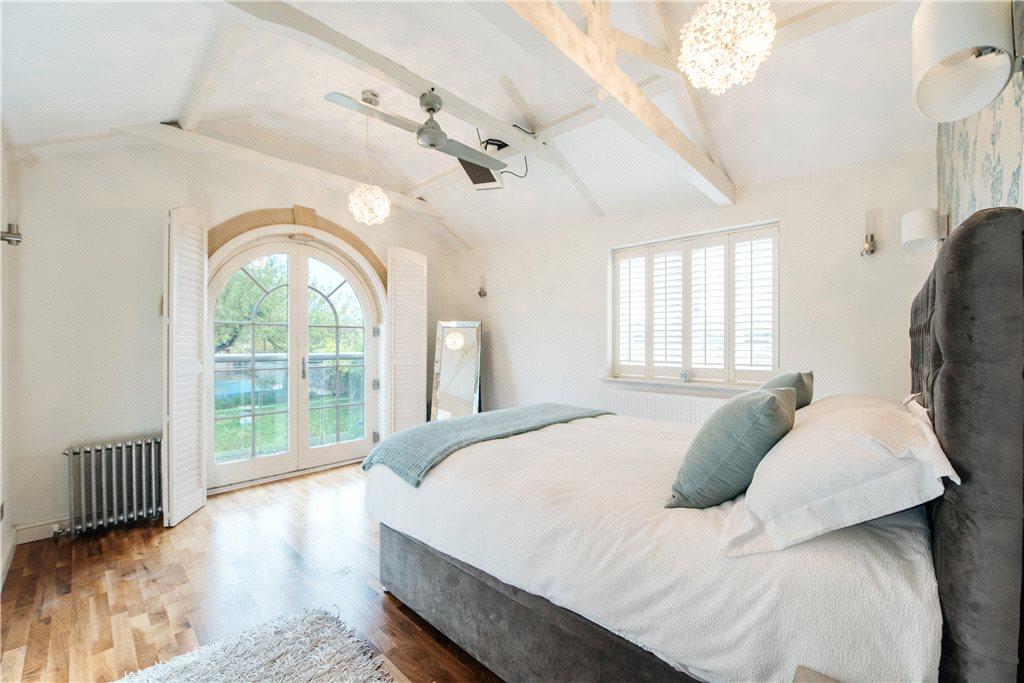
If the extra reception room makes the house sound child-friendly, the aforementioned outdoor, heated swimming pool is even more so. It's railed off to keep it safe for little ones, and has a chalet-style poolhouse overlooking the water. Estate agents Michael Graham have pulled the trick of photographing it all set up with sun loungers and wine glasses at the ready, but it's easy to forgive them: this is the sort of house that's a dreamy spot in summer.
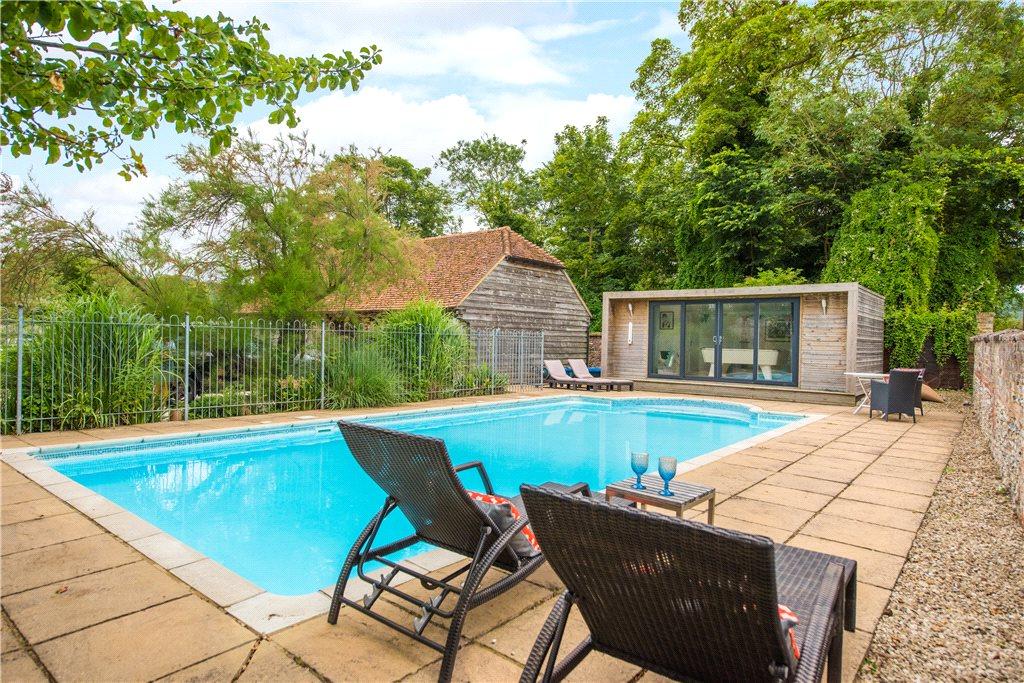
The rest of the gardens are no less idyllic, pretty lawns ringed by trees and shrubs and with a fine sun terrace.
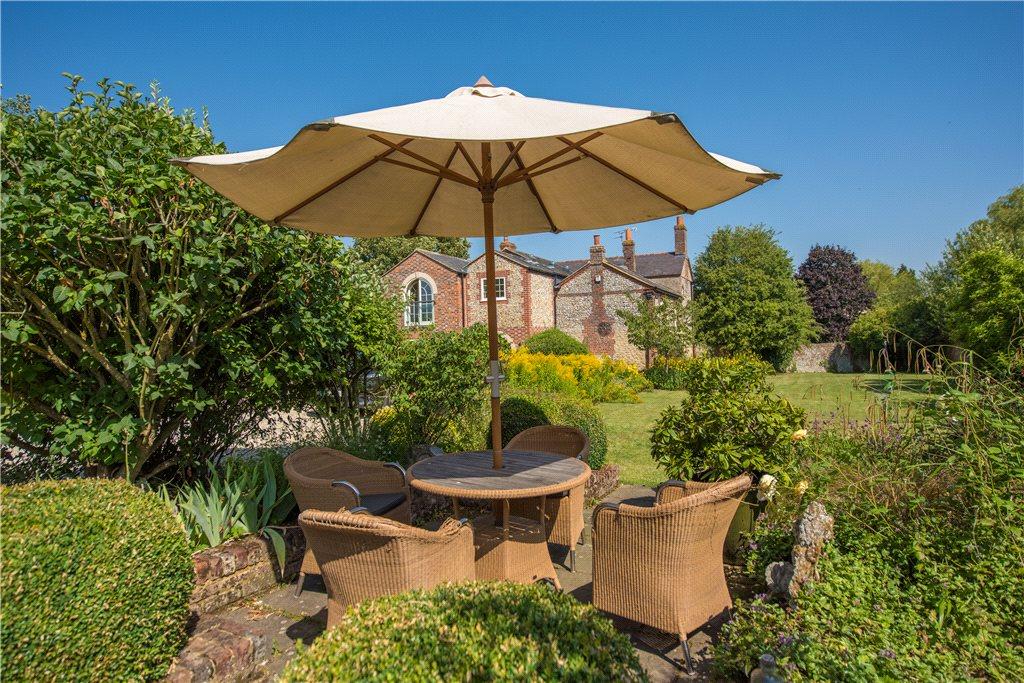
The house was completely refurbished in 2010 with new electrics and boiler, and several of the rooms have bold, modern decor with traditional touches, such as the sitting room with its anthracite walls and open fire.
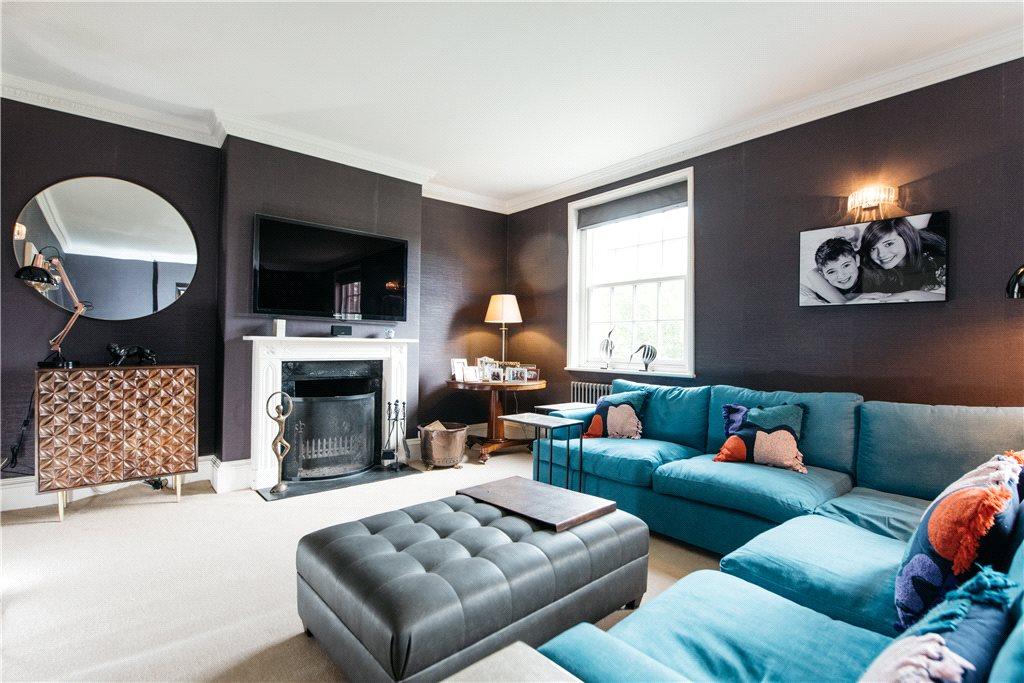
As well as the house and pool house there is also a garage and a workshop, which the village itself has plenty to recommend it with its a nursery and community hall. The larger town of Chinnor — less than two miles away — has shops, pubs, and a GP's surgery, while the M40 is just a mile away.
Lion House is on the market with Michael Graham at £1,500,000 — see more details and pictures.
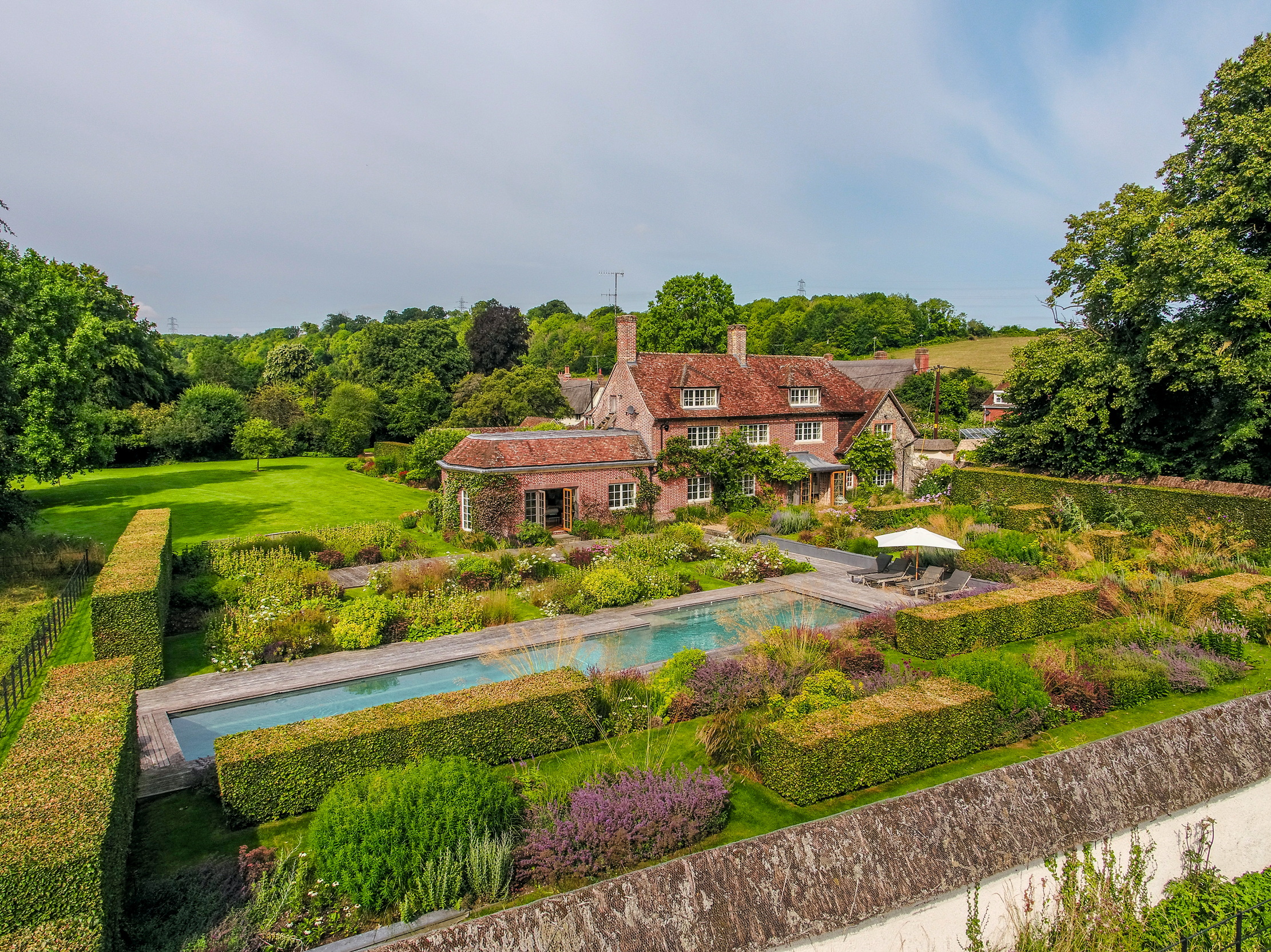
Credit: Strutt and Parker
Best country houses for sale this week
An irresistible West Country cottage and a magnificent Cumbrian country house make our pick of the finest country houses for
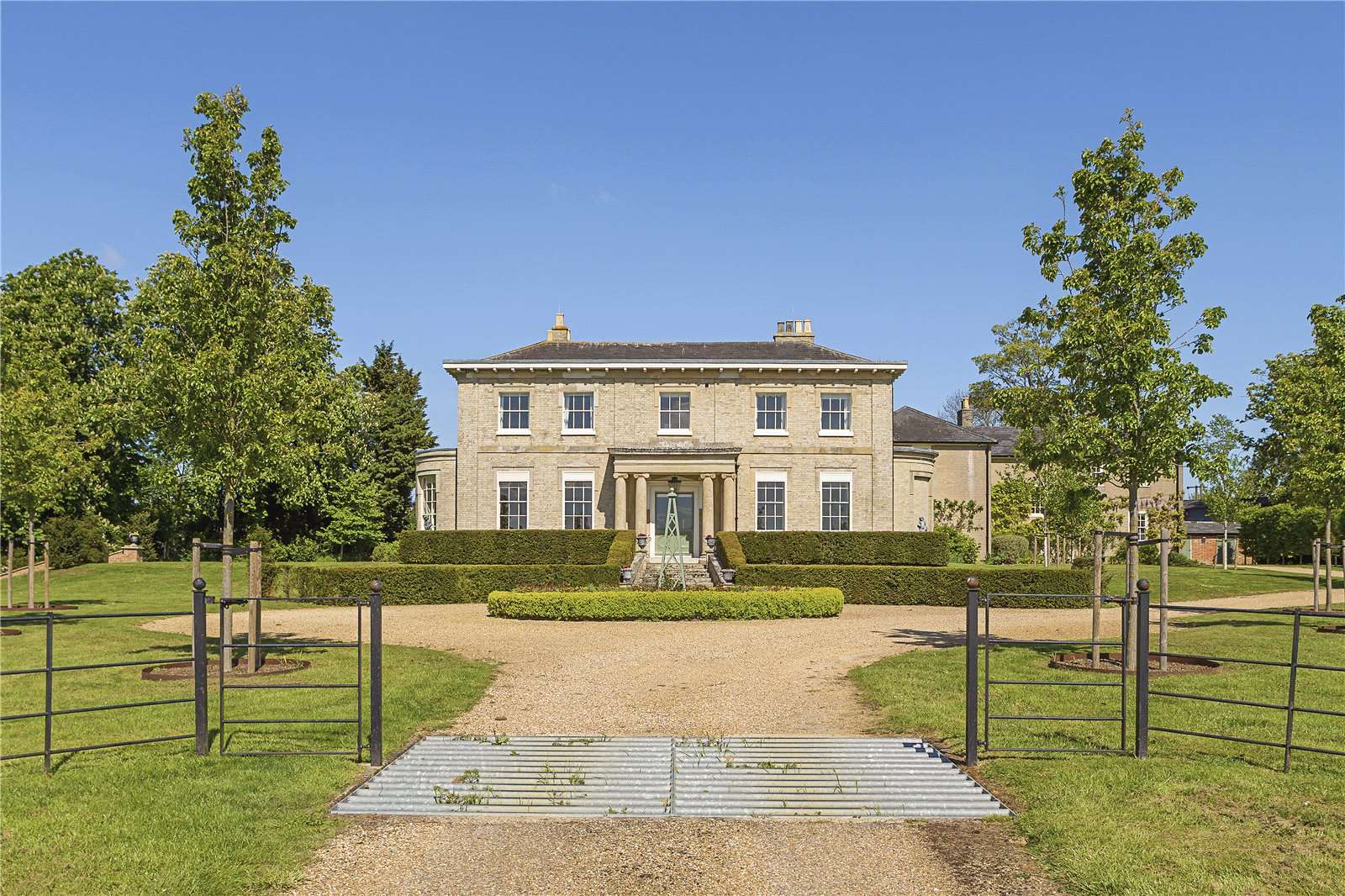
Credit: Savills
Six of the best country houses for sale right now, as seen in Country Life
Our round-up this week is an astonishing collection of gems, with magnificent houses in Kent and Cheshire plus a breathtakingly
Toby Keel is Country Life's Digital Director, and has been running the website and social media channels since 2016. A former sports journalist, he writes about property, cars, lifestyle, travel, nature.
-
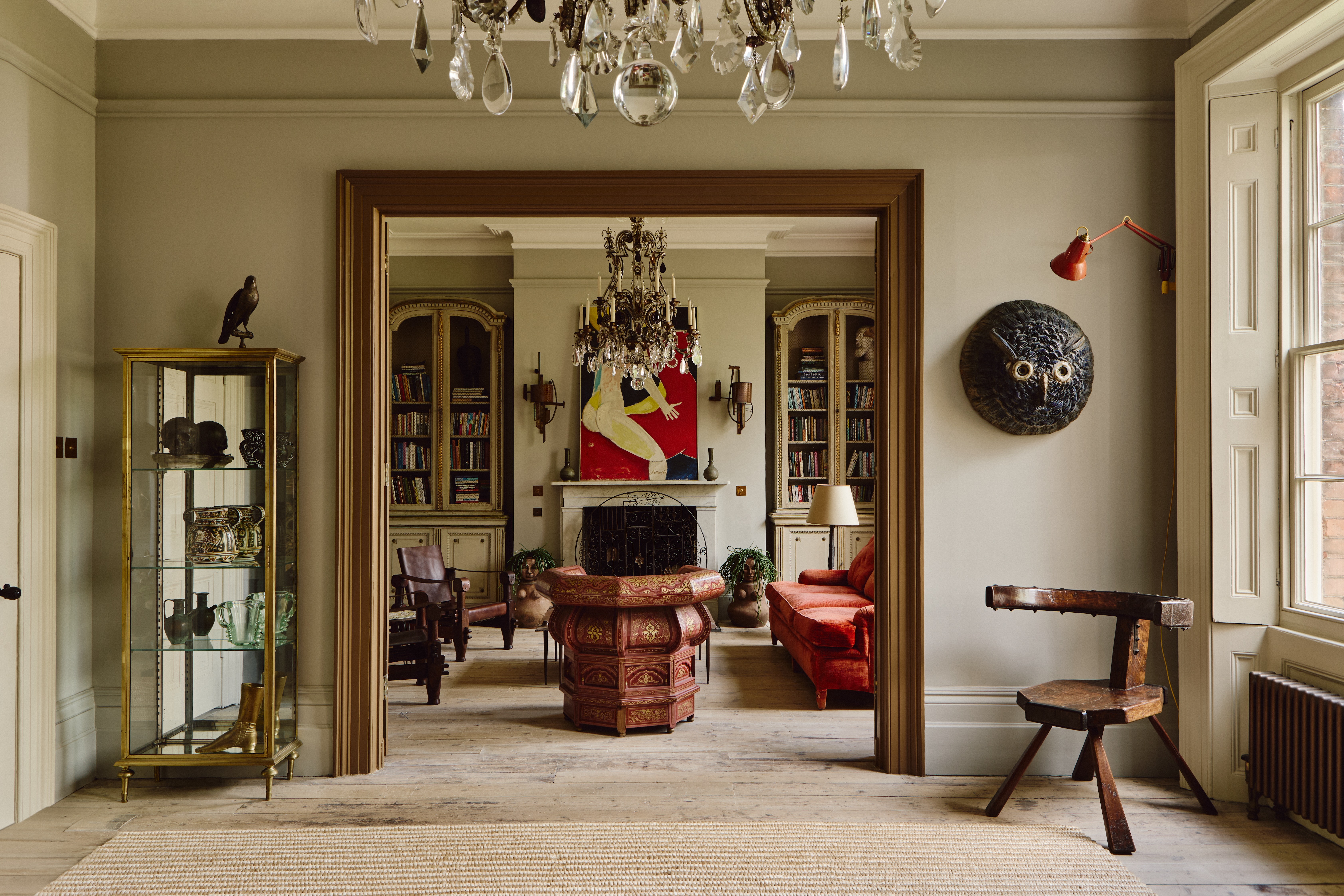 ‘It had the air of an ex-rental, and that’s putting it politely’: How an antique dealer transformed a run-down Georgian house in Chatham Dockyards
‘It had the air of an ex-rental, and that’s putting it politely’: How an antique dealer transformed a run-down Georgian house in Chatham DockyardsAn antique dealer with an eye for colour has rescued an 18th-century house from years of neglect with the help of the team at Mylands.
By Arabella Youens Published
-
 You're having a giraffe: Country Life Quiz of the Day, April 25, 2025
You're having a giraffe: Country Life Quiz of the Day, April 25, 2025Friday's Quiz of the Day brings your opera, marathons and a Spanish landmark.
By Toby Keel Published
-
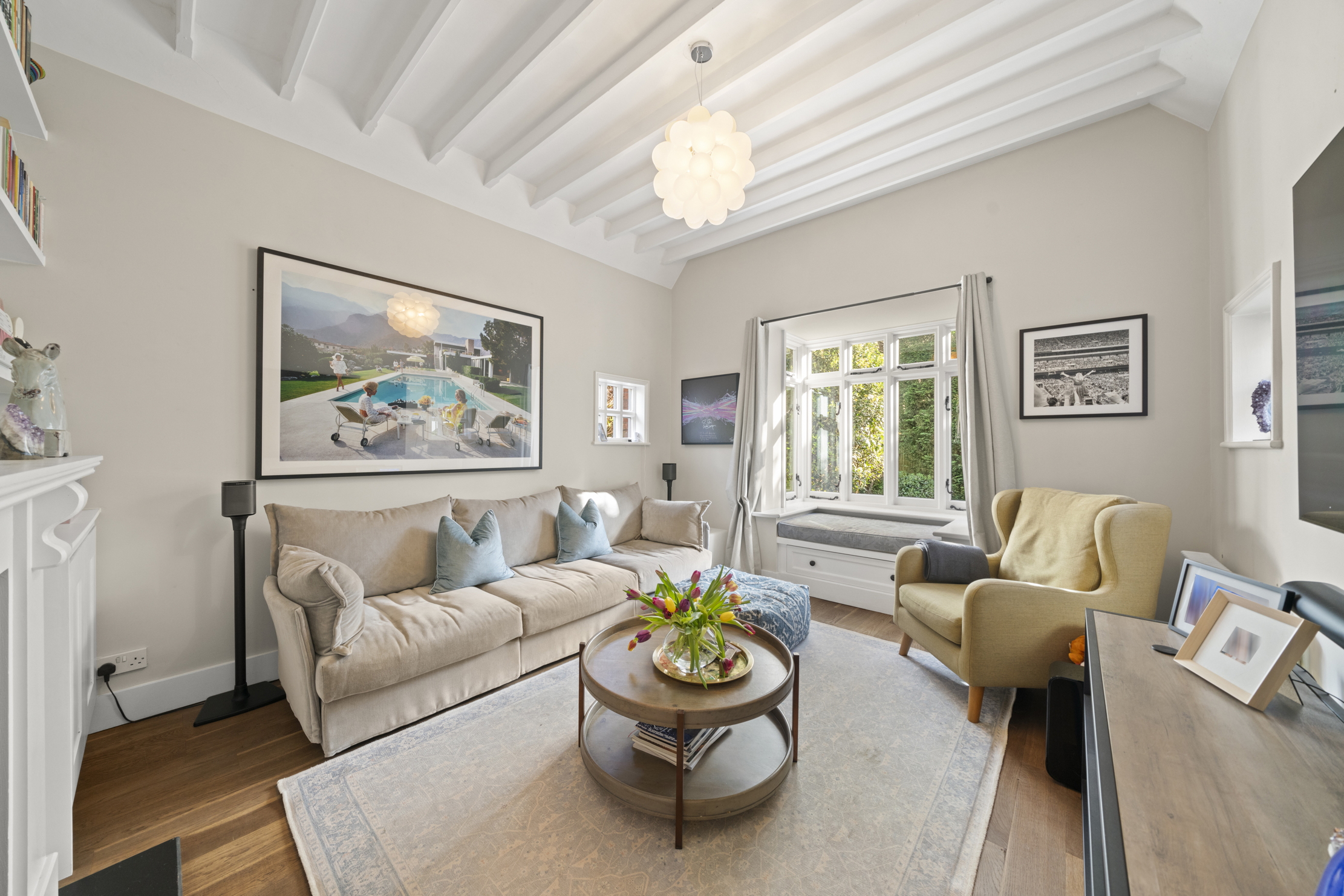 A home cinema, tasteful interiors and 65 acres of private parkland hidden in an unassuming lodge in Kent
A home cinema, tasteful interiors and 65 acres of private parkland hidden in an unassuming lodge in KentNorth Lodge near Tonbridge may seem relatively simple, but there is a lot more than what meets the eye.
By James Fisher Published
-
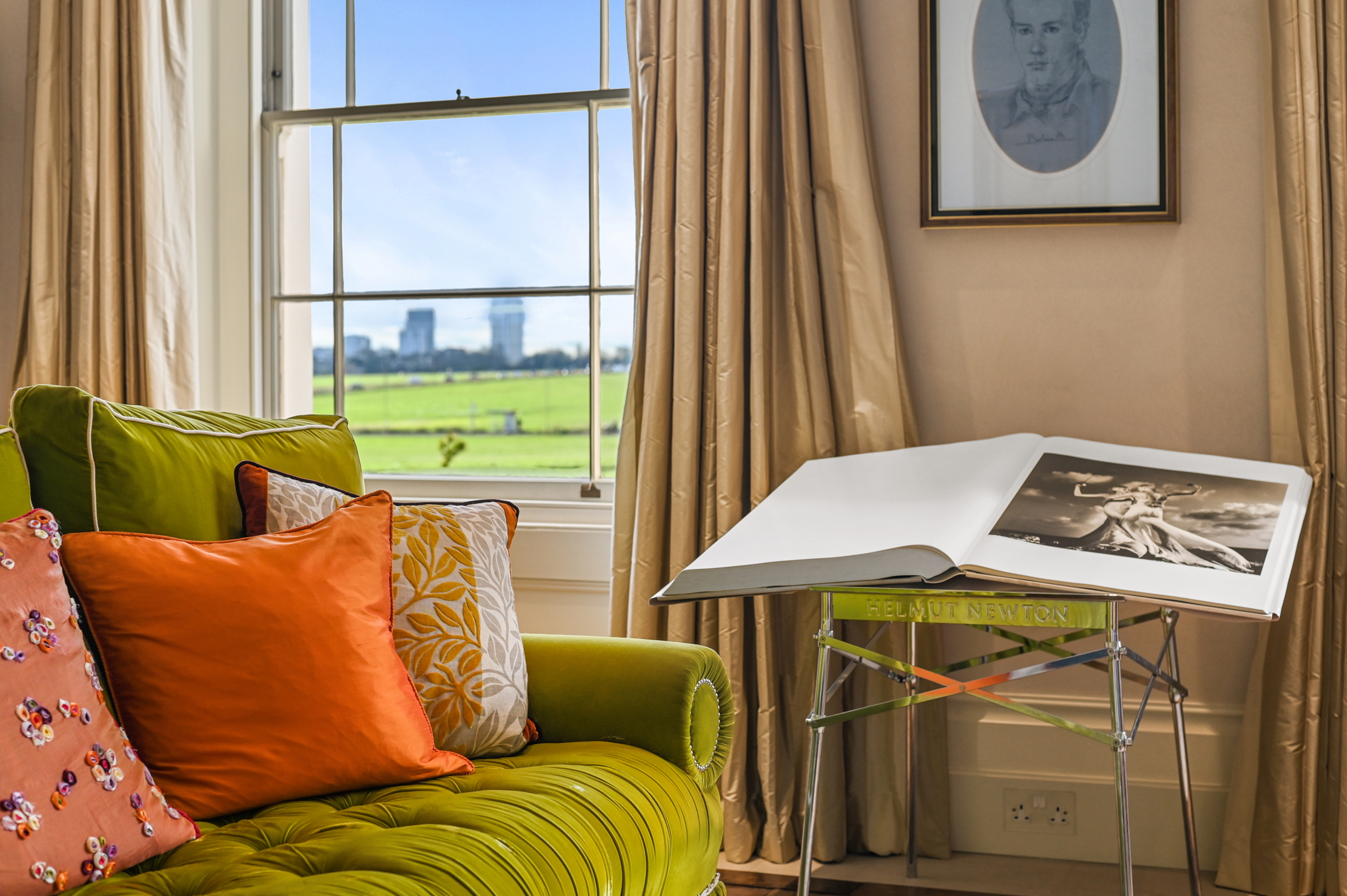 A rare opportunity to own a family home on Vanbrugh Terrace, one of London's finest streets
A rare opportunity to own a family home on Vanbrugh Terrace, one of London's finest streetsThis six-bedroom Victorian home sits right on the start line of the London Marathon, with easy access to Blackheath and Greenwich Park.
By James Fisher Published
-
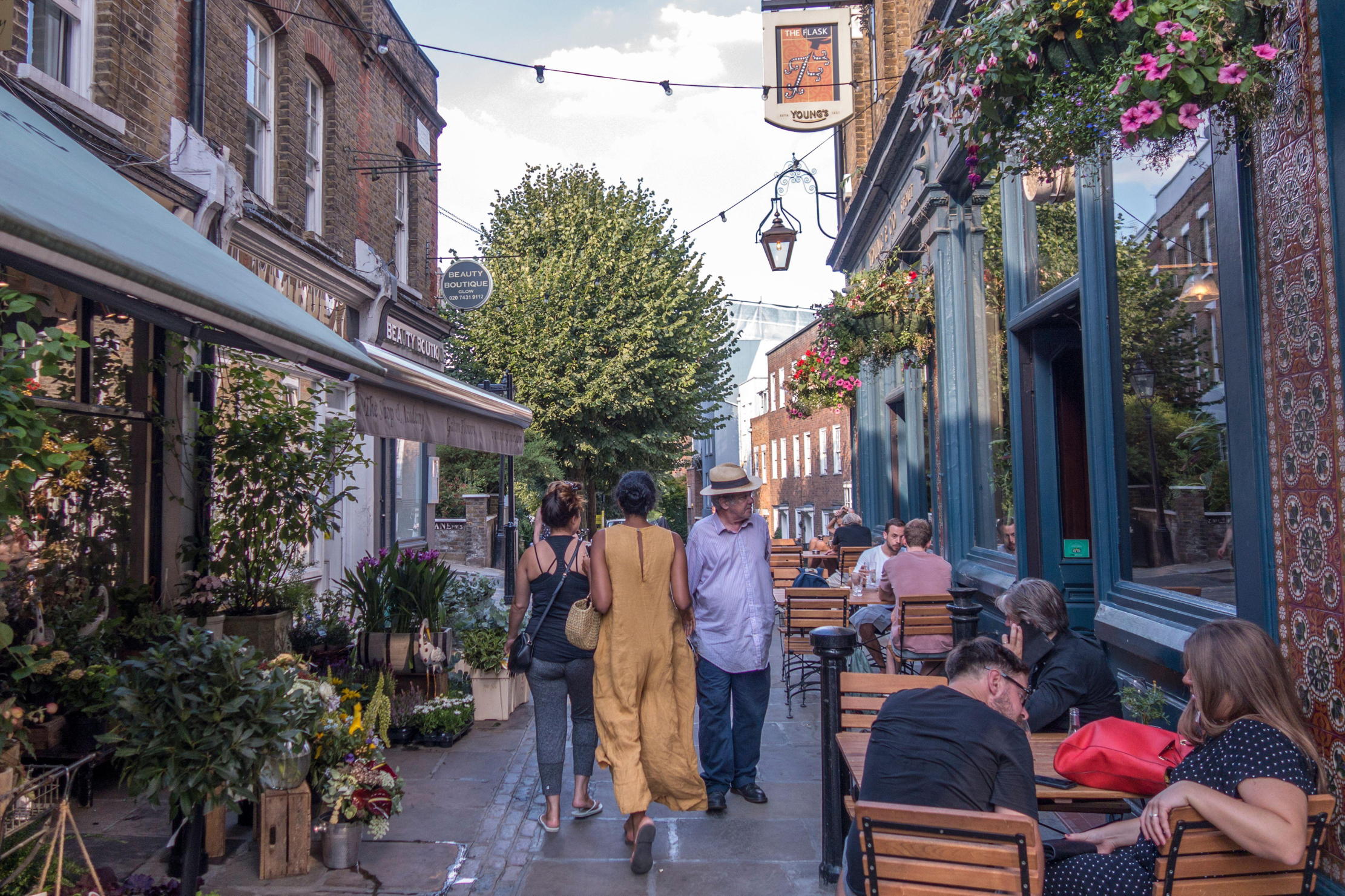 A tale of everyday life as lived on Britain's most expensive street
A tale of everyday life as lived on Britain's most expensive streetWinnington Road in Hampstead has an average house price of £11.9 million. But what's it really like? Lotte Brundle went to find out.
By Lotte Brundle Last updated
-
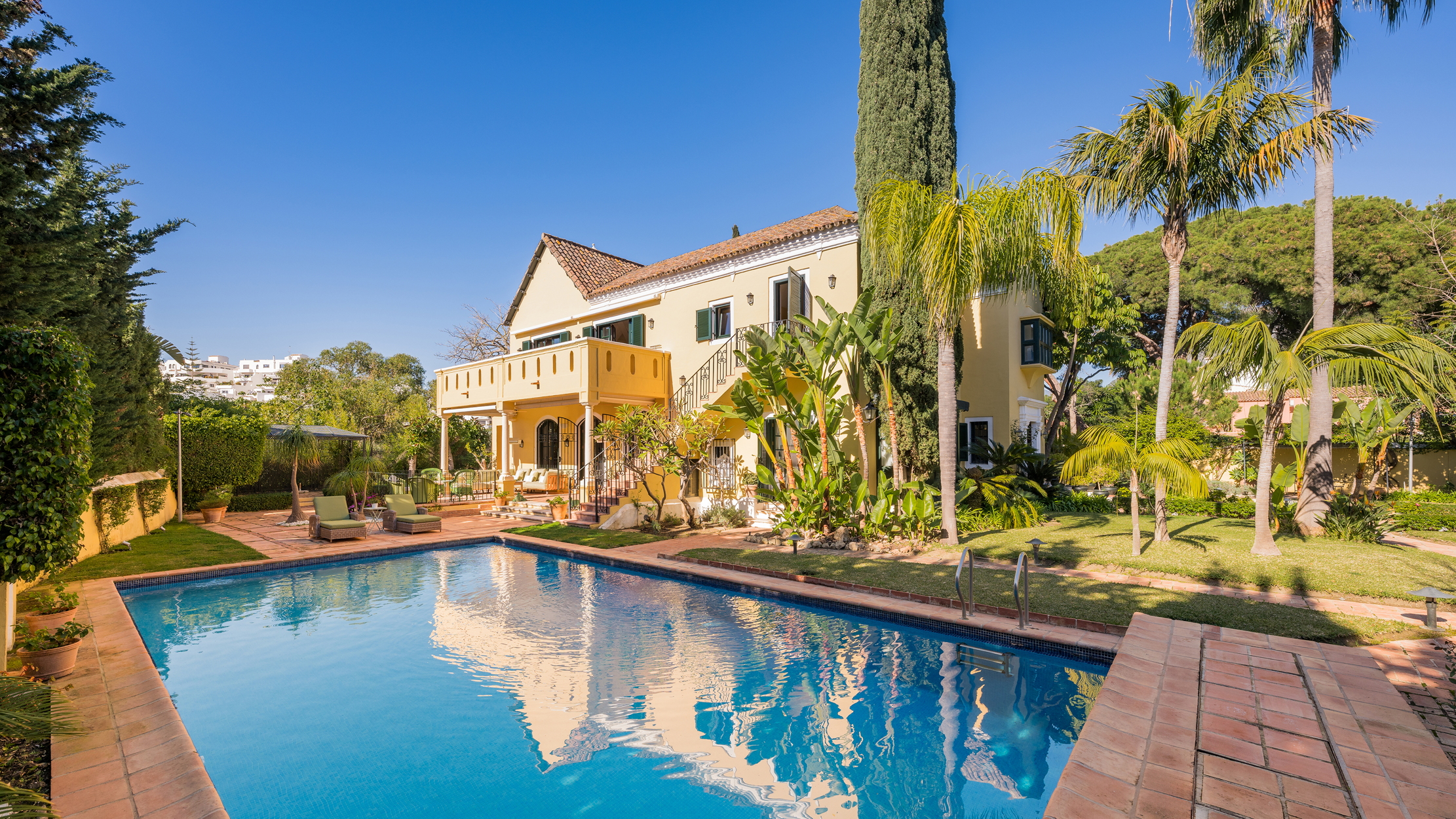 Damon Hill's former home in Marbella is the perfect place to slow down
Damon Hill's former home in Marbella is the perfect place to slow downThe glorious Andalusian-style villa is found within the Lomas de Marbella Club and just a short walk from the beach.
By James Fisher Published
-
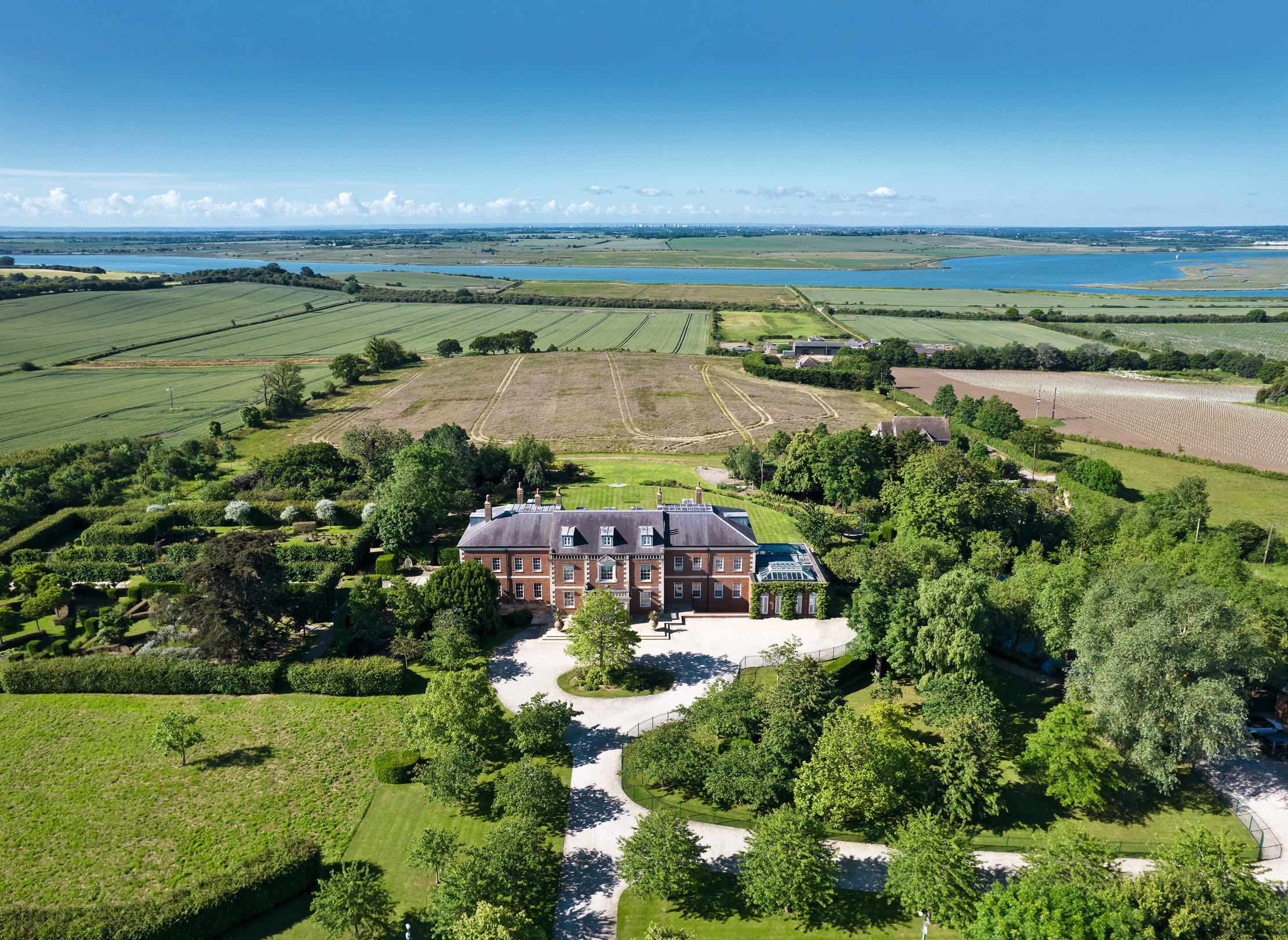 A 327-acre estate in the heart of 'England’s Côte d’Or', with a 26,000sq ft Georgian style home at its heart
A 327-acre estate in the heart of 'England’s Côte d’Or', with a 26,000sq ft Georgian style home at its heartStokes Hall in the Crouch Valley is an inspiring property looking for a new owner.
By Penny Churchill Published
-
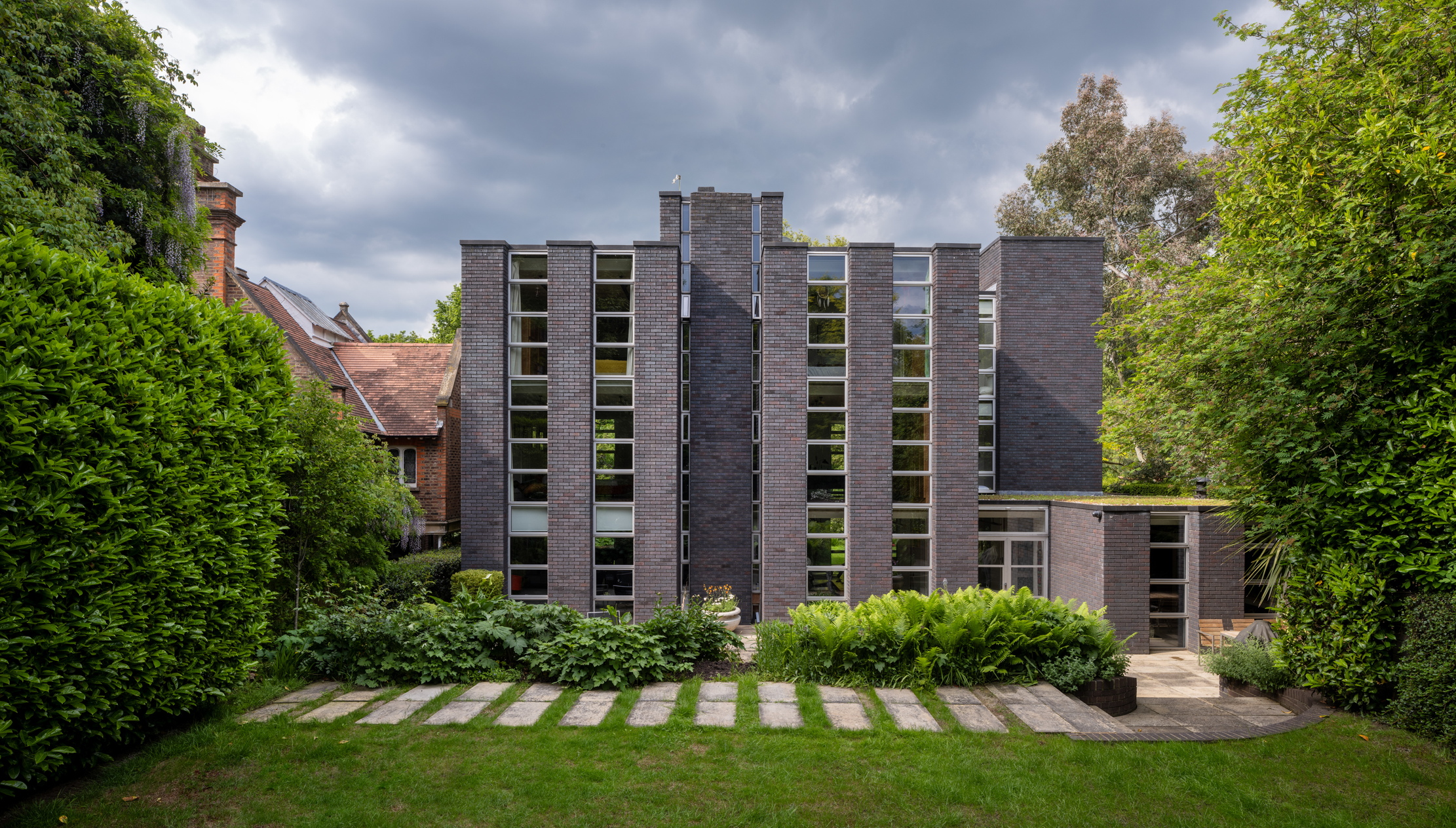 Schreiber House, 'the most significant London townhouse of the second half of the 20th century', is up for sale
Schreiber House, 'the most significant London townhouse of the second half of the 20th century', is up for saleThe five-bedroom Modernist masterpiece sits on the edge of Hampstead Heath.
By Lotte Brundle Published
-
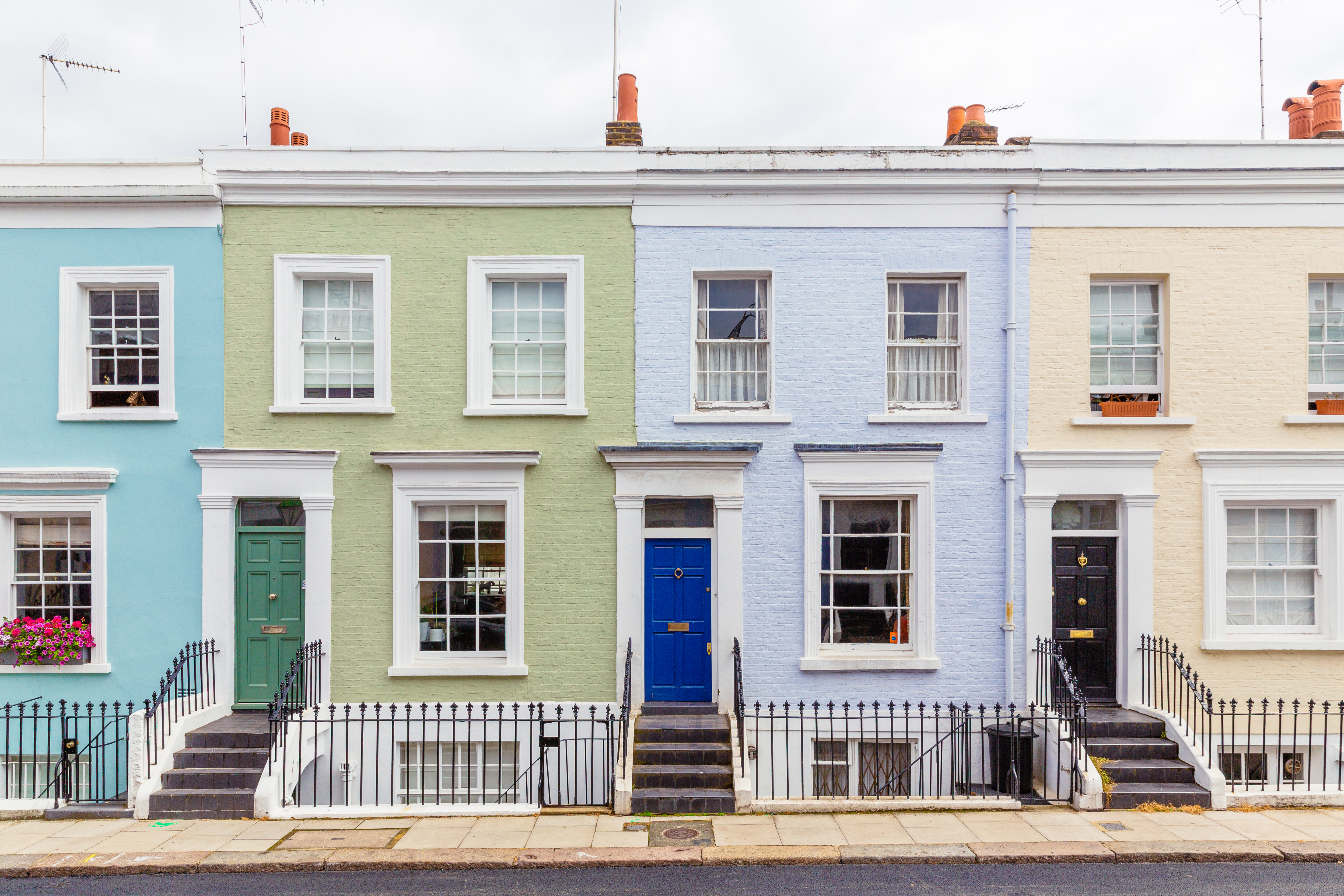 Is the 'race for space' officially over?
Is the 'race for space' officially over?During the lockdowns, many thought the countryside was the place to be. It seems many are now changing their minds.
By Annabel Dixon Last updated
-
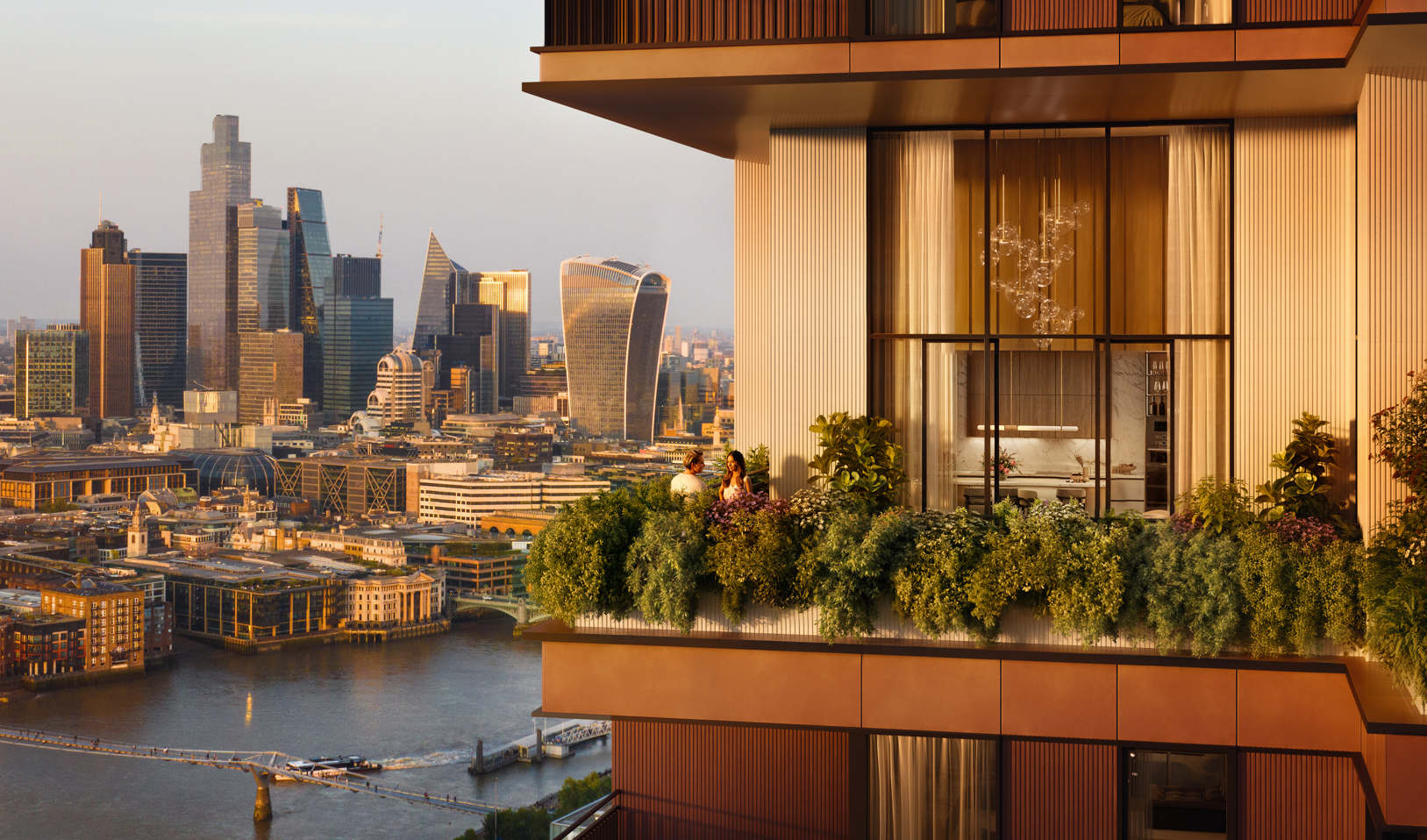 What's a 'wellness village' and will it tempt you back into the office?
What's a 'wellness village' and will it tempt you back into the office?The team behind London's first mixed-use ‘wellness village’ says it has the magic formula for tempting workers back into offices.
By Annunciata Elwes Published

