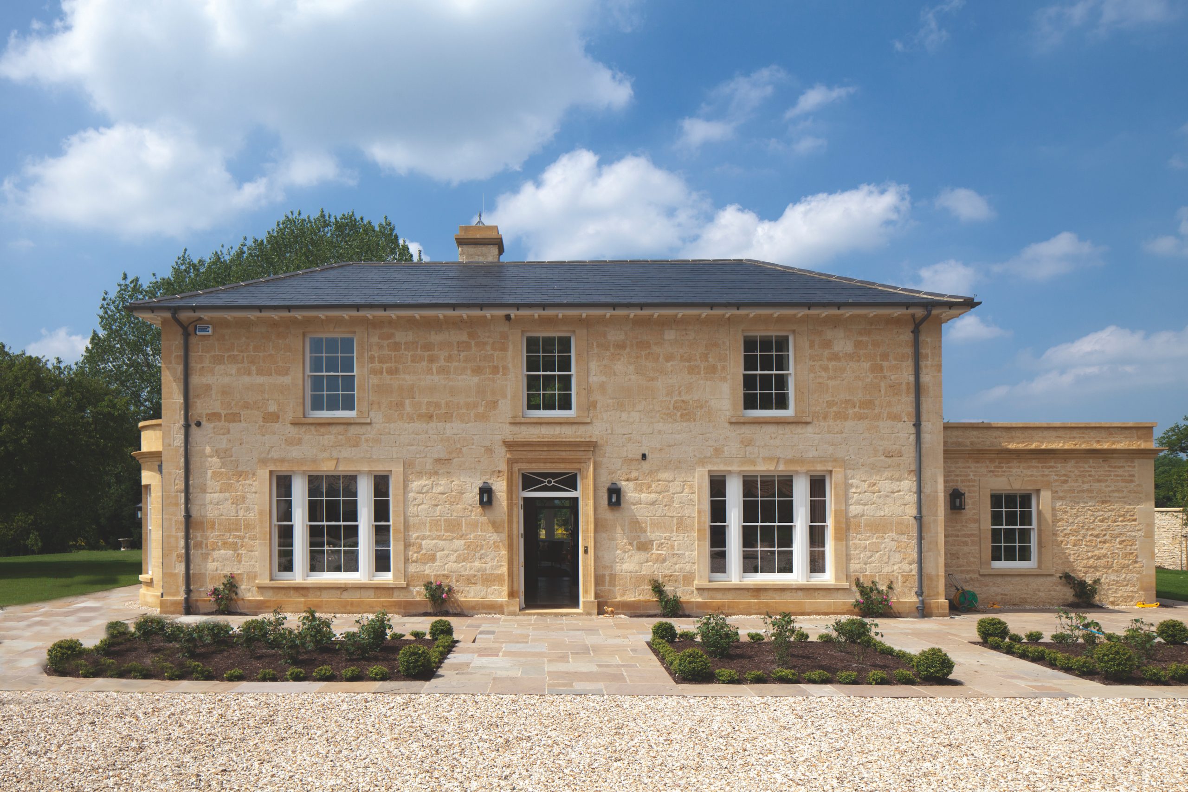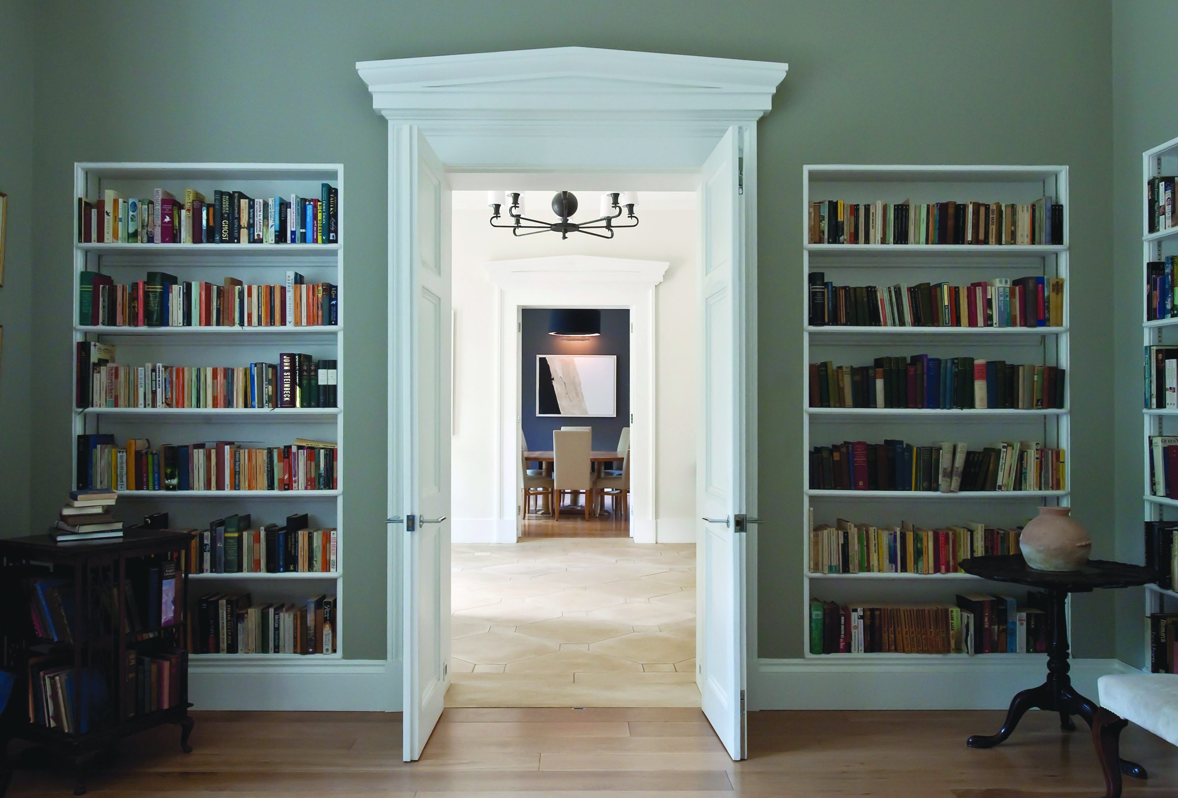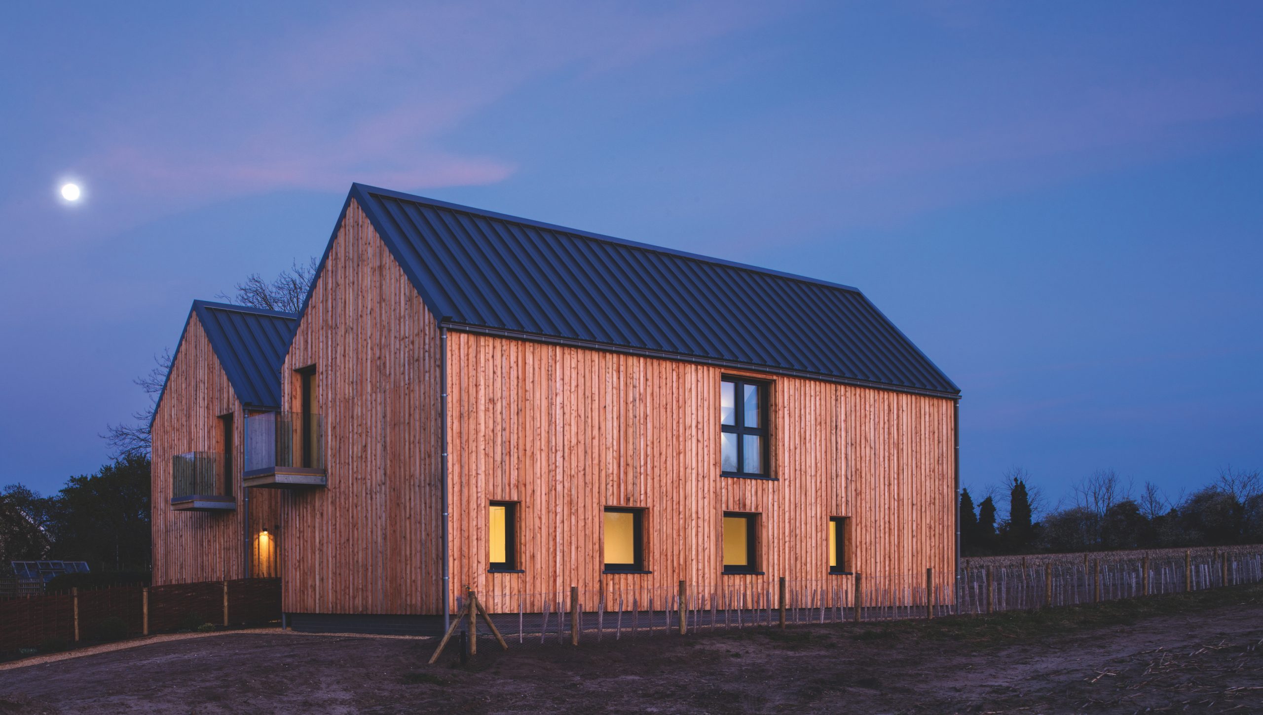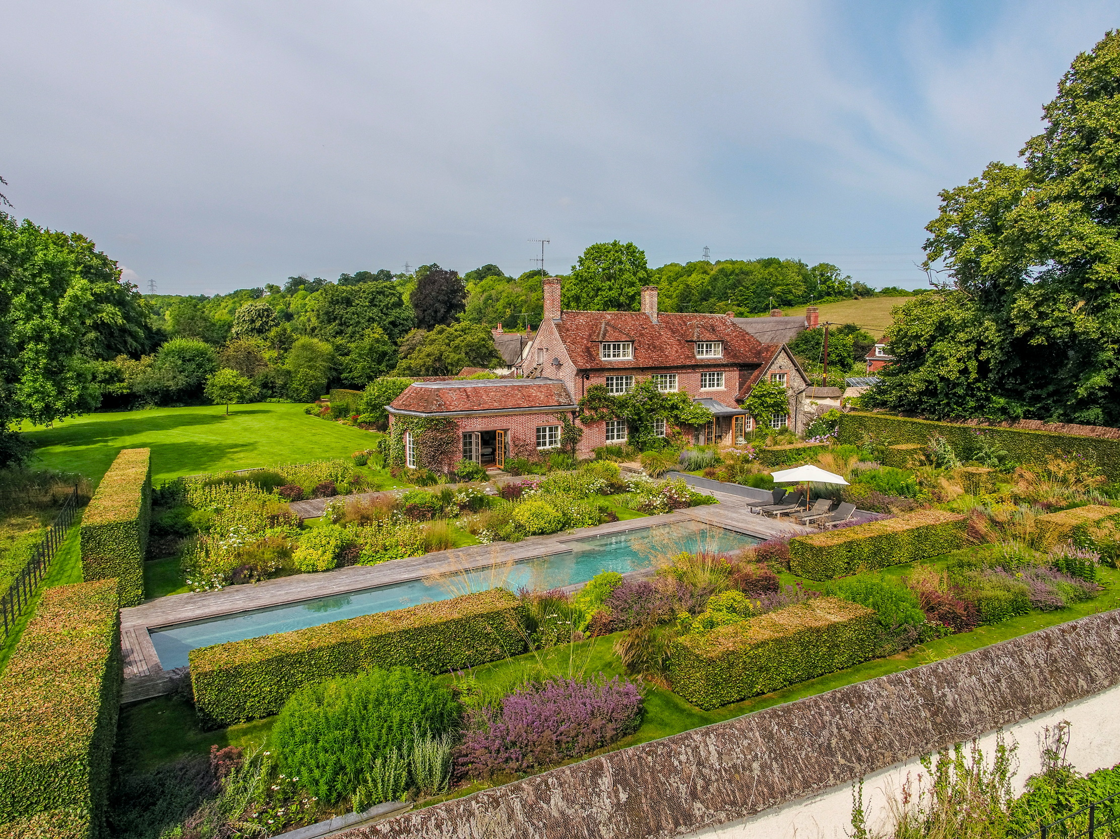What you need to know about building a small country house
When it comes to building new houses, much of the focus is on substantial properties with 10,000sq ft or more. Arabella Youens examines the options for buildings that are more modest in scale.


Not all those with the budget necessary want (or need) to live in a 10,000sq ft house. Something half that size is generous enough to check off all the standard must-haves: enough space for entertaining, a large eat-in kitchen, a boot room, utility room and five bedrooms with their own bathrooms.
From a practical perspective, anyone looking to build a country house of this size is likely to be using a knock-down-and-rebuild approach. The Paragraph 79 clause of the National Planning Policy Framework (once known as Gummer’s Law, as it was introduced by the then-Environment Secretary John Gummer in 1997), allows entirely new homes to be built in the countryside. However, it can be a long and expensive route.
There is a key financial incentive to knocking down and rebuilding: new houses are zero-rated for VAT. Not only that, starting again also means that layouts can respond to today’s needs and the ever-increasing questions about the building’s energy efficiency can be addressed.
'Pretty much everyone wants to live in more or less the same way'
‘In my experience, pretty much everyone wants to live in more or less the same way,’ says Jonathan Dinnewell of Smallwood Architects. ‘The kitchen-dining-sitting room sits in the heart of the home and has to be large and spacious, cosy and comfortable, with great connections to the garden for outside living. What this past year has demonstrated, however, is that private spaces and studies for home working have gained in importance.’
Aesthetically, much will lie in the lap of the planning gods — each authority operates with distinctive approaches and interpretations of the local policy. Typically, anyone rebuilding a house in the country will either commission something that echoes a Queen Anne or Georgian rectory or go for something contemporary. Increasingly, many will choose hybrid of both.
Mr Dinnewell believes that a Classical exterior that incorporates local materials, be it brick or stone, coupled with a contemporary open floor plan, generally ticks all the boxes. ‘Large windows filling the space with light are a must,’ he adds.
'Light from above is much more intense than from the side'
A desire for plenty of natural daylight creates challenges when it comes to ‘fenestration’ of new-build country houses in a Classical design, adds Ross Sharpe of Yiangou Architects. ‘There are two schools of clients: those who want to be modern and make a statement and others who want to do something more in keeping with the local vernacular, yet still want light and airy rooms.’
Exquisite houses, the beauty of Nature, and how to get the most from your life, straight to your inbox.
Hugh Petter, a director of Adam Architecture, has developed an approach that achieves both.
‘We have honed a concept we call our doughnut plan, with a rectangular footprint and a lovely staircase and skylight in the middle. Light from above is much more intense than from the side, so this allows dramatic natural light right into the heart of the house,’ he explains.
'The rooms are arranged around this core, many of which can enjoy windows on two walls and circulation space is kept to a minimum. They also have the benefit of being relatively cheap and efficient to build.’
Nigel Armstrong of residential builders RW Armstrong agrees: ‘With this size of new house, we’re seeing more avant-garde designs — and not only from younger clients. Frameless glass and materials such as bronze, Corten steel, copper and wood have become more popular.’

'There is a greater appreciation for materials used, and a deeper understanding about the way we want to live'
Nigel Armstrong believes it’s those coming from an urban environment who are chiefly driving the change for design-led structures. Whereas, 20 years ago, 80% of clients were renovating old houses and the remainder knocking down and rebuilding, that’s now wholly reversed.
But Chris Phillips of London-based BLDA Architects says that it’s often down to more than merely aesthetics. ‘It’s difficult to generalise about an architectural style. When formulating a brief for a new house, you need to look at many more issues than one did 30 years ago.
'Now there is a greater appreciation for materials used, and a deeper understanding about the way we want to live in a house — including how to heat and light it — which goes into the melting pot of the brief. And that’s what informs the shape of the building.’
'A new house in the Cotswolds should never be the same as one in Surrey'
There’s another matter to consider, too. Incorporating new technologies and energy-saving measures into a historical building results in a complex debate with heritage and conservation officers, notes architect Richard Parr.
He warns against upgrading buildings for the sake of it, adding it’s sometimes neither cost-effective, nor worth the conservation effort. ‘We strongly believe that a high-quality new building in the country is a better route than throwing a disproportionate amount of money at a flawed existing structure.’
Mr Parr’s practice has a reputation for creating striking designs borne out of the location with new uses for traditional, local and natural materials. ‘Clients get the best of both: commissioning a tailormade and beautiful design benefiting from the local language and palette of materials without being a pastiche. We call this aesthetic “modern traditional”. It is contextually driven — a new house in the Cotswolds should never be the same as one, say, in Surrey.’
Renewables, re-use and renewal
Energy-saving measures come very high on most agendas today, but the reality is that installing renewable sources, such as ground-source heating, can cost tens of thousands. For some planning authorities, however, it’s a deal-breaker and new houses won’t get permission unless they meet tight carbon standards. ‘I can see planning becoming more and more challenging without these elements being factored in,’ says Mr Sharpe.
Greater consideration is taken when it comes to the selection of building materials, too, with more choosing to source everything in the UK — Welsh slate in lieu of Chinese, for example, or British stone instead of Italian — to cut down the carbon footprint of the house, reveals Mr Armstrong.

Moving away from modern materials, which are often based on plastic, towards greater use of natural materials and a lower-technology approach, unites the future and the past, points out Mr Phillips.
This has been helped by suppliers to the construction industry making more appropriate products available and is a constantly evolving area, adds architect Fiona McLean of McLean Quinlan. ‘Our clients are very supportive of our efforts on this. Each new project provides a new benchmark for the next.’
Alongside taking a discriminating approach to the quality of building materials used, re-use is now regarded as an essential responsibility. Methods to avoid landfill include bricks and concrete crushed on site for hardcore, for example.
‘We have used stone dug up on a site for building, floorboards for cladding, and anything that can be repurposed we use,’ explains Mr Parr.
Pressure from clients to reduce single-use plastic during a build is also affecting the way building firms operate. ‘We’re looking for methods to reduce it; the demand is coming direct from clients,’ says Mr Armstrong.
'You can do amazing things with our historic housing stock, if you’re committed to saving it’
Given half a chance, building consultant Tim Moulding of R. Moulding & Co would always prefer to restore a historic building than build new. ‘It is extremely satisfying to breathe fresh life into an old and tired site. The craftsmanship and use of materials in many of our historic houses is often prohibitively costly to reproduce.’
With the desire for open-plan layouts and well-insulated houses run on renewable-energy sources with lower running costs, many ‘think with their wallets and the zero-rate VAT makes a difference,’ admits Dorset-based surveyor Tom Scott of Woodforde Scott.
It’s certainly the case that being old doesn’t mean a house is well built. However, with so much talk about creating energy-efficient homes, what isn’t taken into account is the impact on the environment from the emissions that result from a new construction, estimated to be between 150 and 240 tons of CO2 for this size of house.
Therefore, take stock before you start, cautions Mr Scott. ‘You can do amazing things with our historic housing stock, if you’re committed to saving it.’

Credit: Strutt and Parker
Best country houses for sale this week
An irresistible West Country cottage and a magnificent Cumbrian country house make our pick of the finest country houses for

