What should 1.5 million new homes look like?
The King's recent visit to Nansledan with the Prime Minister gives us a clue as to Labour's plans, but what are the benefits of traditional architecture? And can they solve a housing crisis?
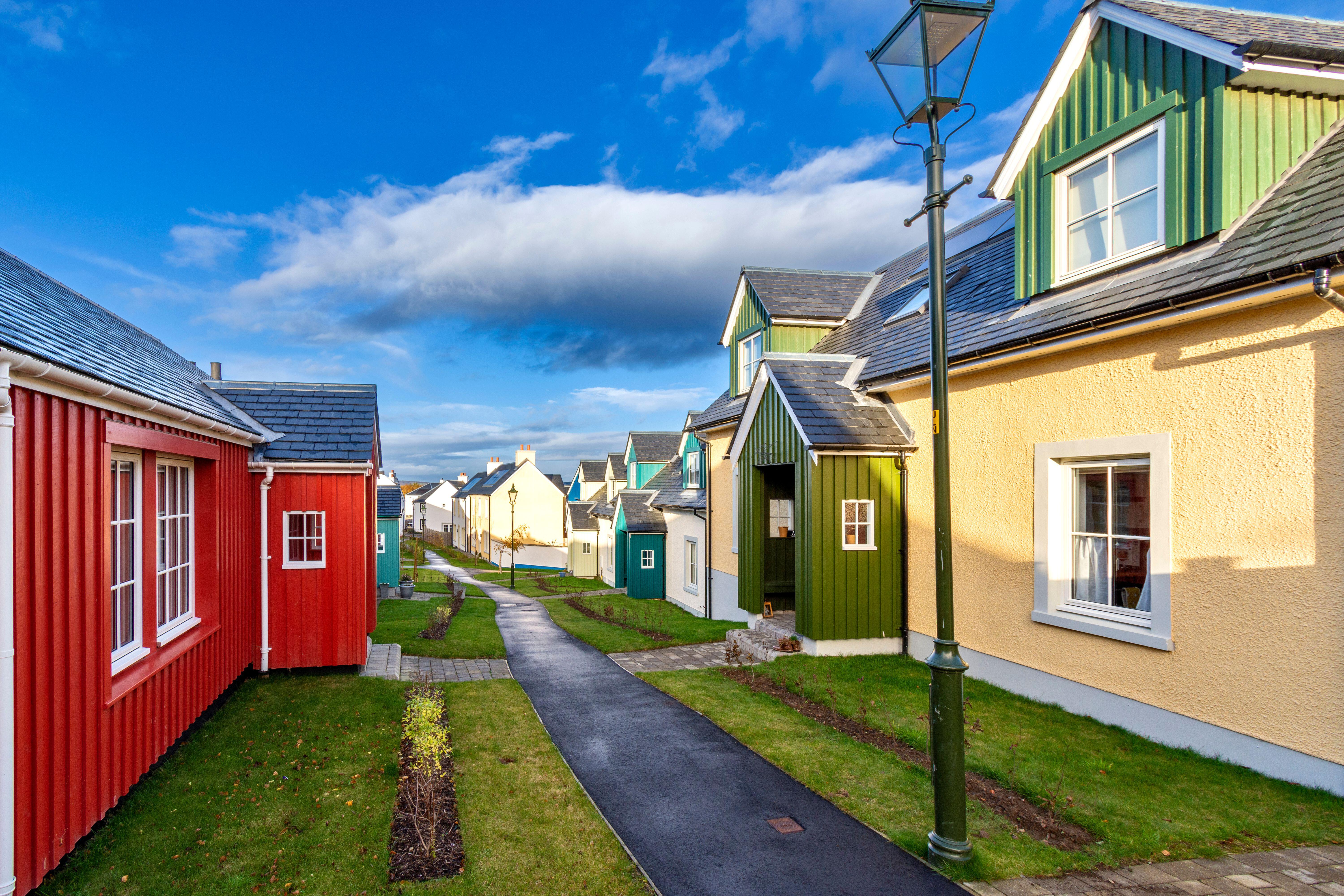

‘The King deserves the credit for starting the whole legacy movement’, says Hugh Petter, director at ADAM Architecture. He is, of course, referring to the ultra-smart developments pursued by the Duchy of Cornwall at Poundbury in Dorset and Nansledan in Cornwall, combining traditional architecture and ingenious masterplanning — and which have kindled fresh interest as the pressure grows to put up 1.5 million houses within the next four and a half years. Both ‘new towns’ are not merely likenesses of old buildings for the sake of it, but the result of an holistic approach to designing settlements that are aesthetically attractive, and aim to be ecologically sustainable and socially responsible.
Big demand for additional homes across the country means little time for the New Towns Taskforce, an independent advisory panel set up in September 2024 to support the government in its quest to ‘create new and expanded places’, to consider the various ways forward. But what makes for a good housing scheme doesn’t mean hastily throwing up identikit buildings in generic styles without the services to back it up.
‘Good planning, design and stewardship are essential to create a successful new town’, points out Neil Jefferson, CEO at the Home Builders Federation, ‘which ensure that all the necessary infrastructure and amenities that make a place a truly sustainable community are provided in the right way and managed effectively in the long term.’
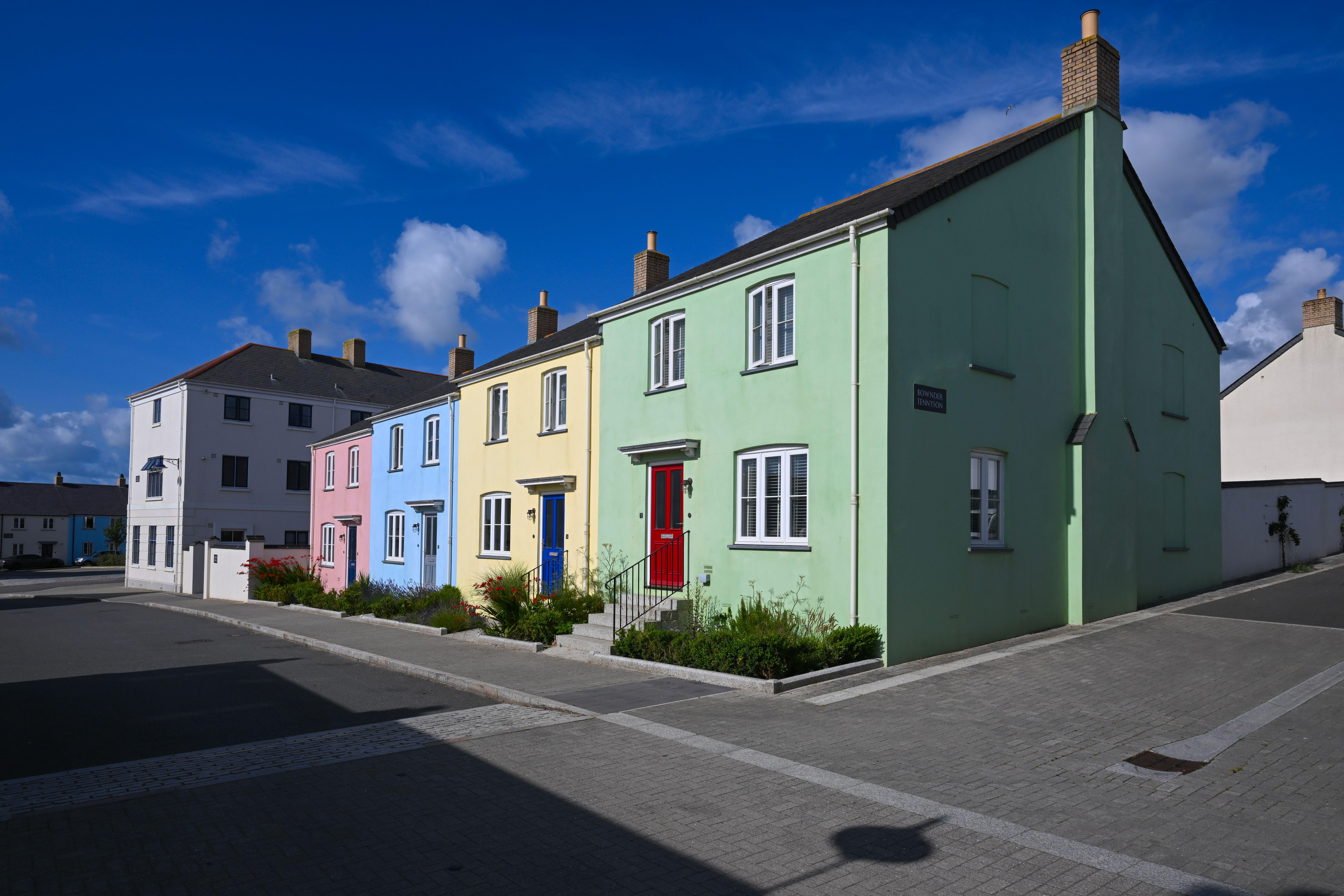
Homes in Nansledan, Cornwall, are noted for being built out of local materials, as well as their bright colours.
There is much to be gleaned from the Duchy of Cornwall schemes. ‘Nansledan is popular’, confirms Hugh, ‘because the Duchy took a long time to talk to the community to understand local needs and to establish supply chains to ensure that the money generated by the development goes back into the local economy. What started as a scheme of 400 homes [in 2015] has grown to around 4,000 [when complete]. The Duchy’s vision is at least one job per household. To date, 40 small commercial units have been built and occupied and the lists of businesses wanting similar space is a long one. The first new primary school in Cornwall for three decades was built here early on, and there’s now a nursery school, a work hub and a community centre.’ ADAM Architecture helped design the development.
The success of the Duchy developments has inspired multiple other landowner legacy schemes with place-making and long-term viability in mind. But it was not always thus. Once derided as sanitised, pastiche, or even Disneyfied, they have had their detractors. ‘Poundbury is the place that architects love to hate’, says Nicholas Boys Smith, founding director of Create Streets, ‘but it’s also the place that everyone else loves to love. It’s quite simply the best new town built in Britain for over 100 years. Poundbury has created more homes, more affordable homes, more value and more jobs per hectare than any comparable development for a century and all while allowing its residents to tread more lightly upon the planet.’
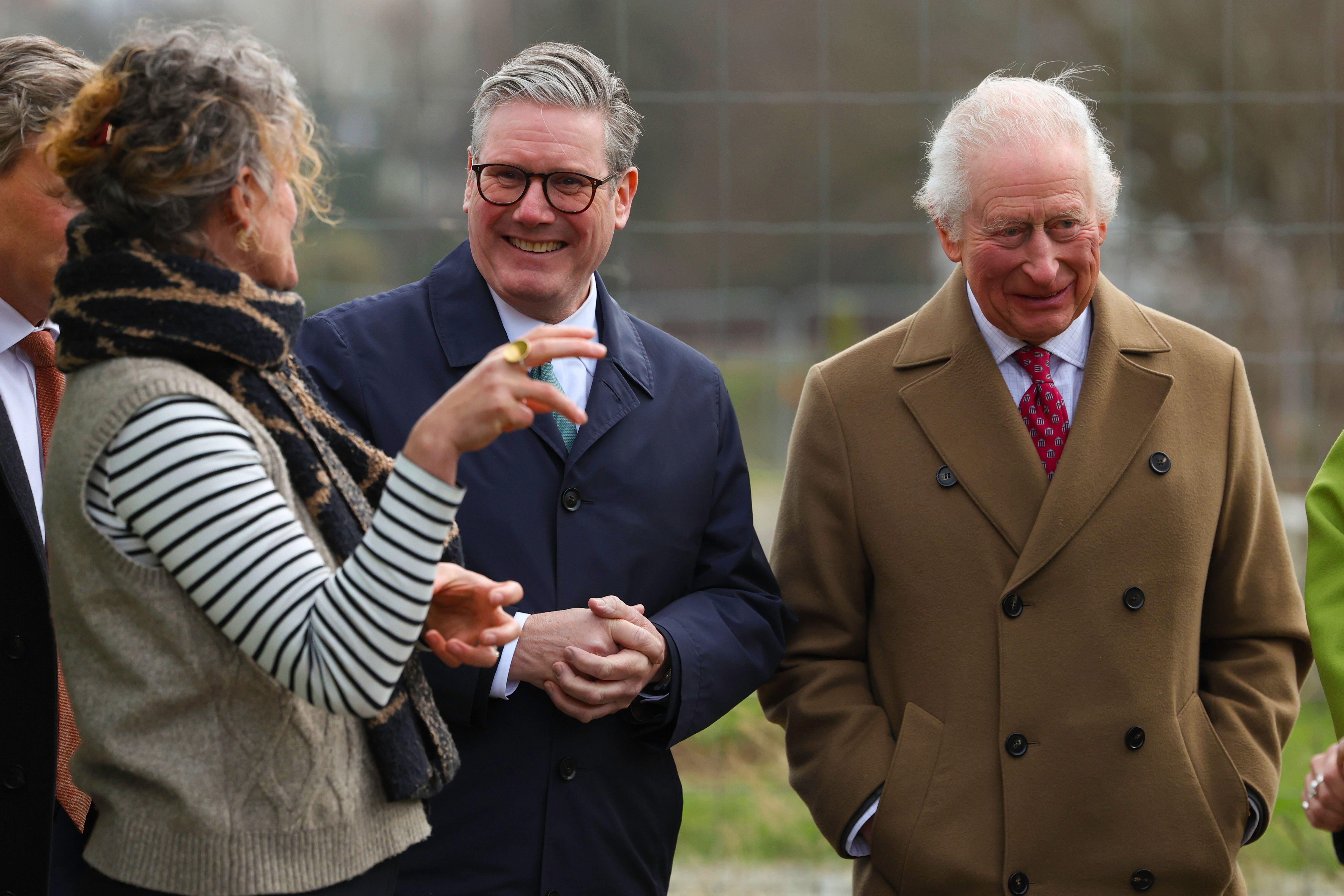
Keir Starmer and Angela Rayner visited Nansledan with The King in February.
And it’s a comprehensive approach increasingly adopted by British country estates, modelled on the right formula that combines long-term investment, distinctive identity, spatial layout, built density, local materials, walkability and setting. ‘The art is ensuring that the development is complementary to the main town, without swamping and destroying it — as so many soulless housing estates can do’, points out Ben Pentreath, architectural designer, ‘while sympathetic landscape setting is the single most important aspect. Get that wrong, and all else is wrong. It’s also vital to root the architectural character of the development into the specifics of the place — this is the part everyone notices, and so is almost more important, visually.’
That sensitivity to prevailing aesthetics is a feature of Tornagrain, near Inverness, the town created by Moray Estates, which references the vernacular style of the Highlands with whitewashed façades and black-painted window surrounds, with houses set out on a non-uniform plan, as if they had emerged organically. Chapelton at Elsick is another Scottish endeavour, set five miles out of Aberdeen, also devised by Andrés Duany of Duany Plater-Zyberk, urban planners, working with local architects to construct houses set out in neighbourhoods — formulated in recognisably regional built character.
Sign up for the Country Life Newsletter
Exquisite houses, the beauty of Nature, and how to get the most from your life, straight to your inbox.
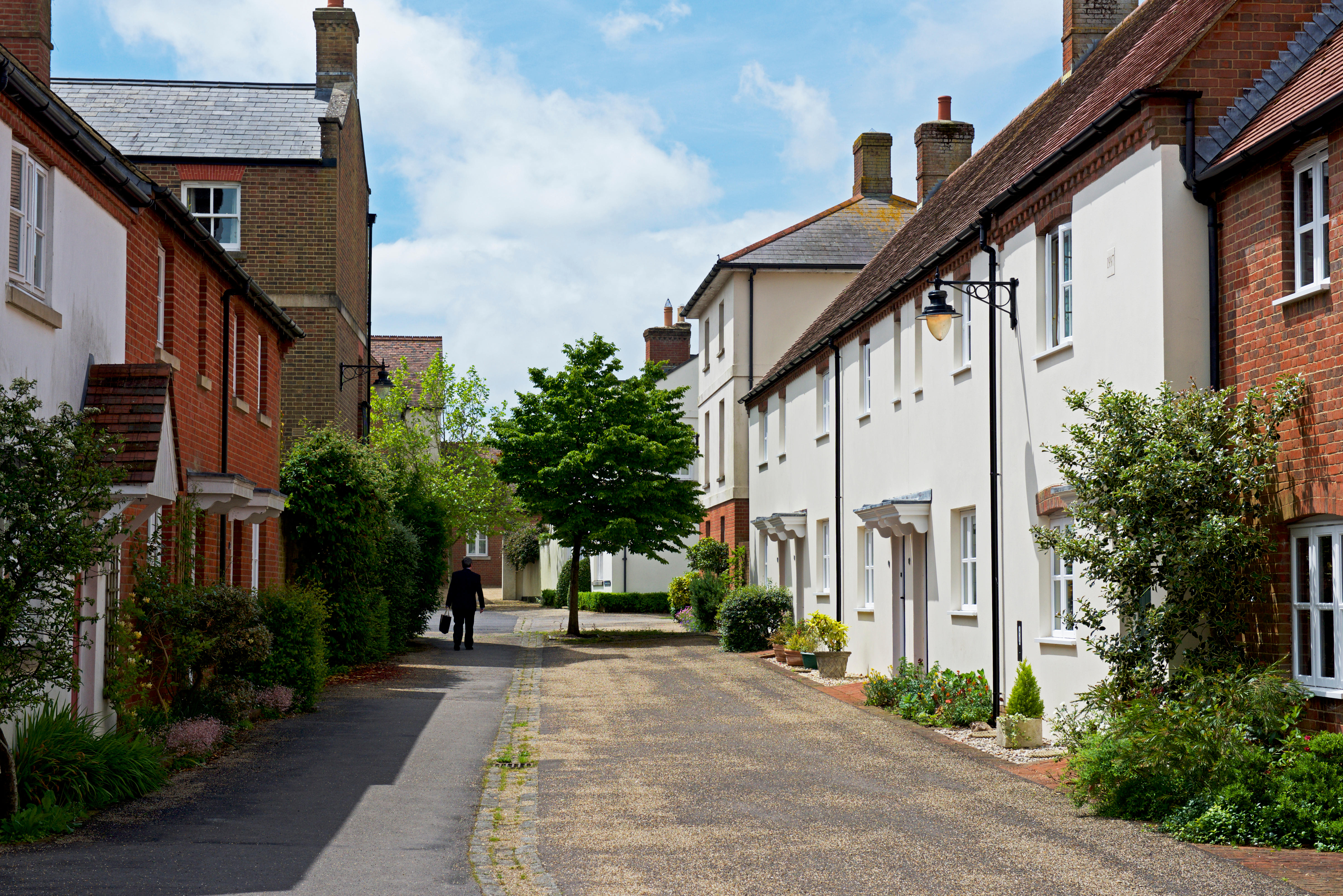
Poundbury in Dorset was The King's first planned town.
At Welborne near Fareham in Hampshire, a new garden village is taking shape, envisioned as one of the largest of these types of developments, made up of over 6,000 houses — yet with community at its heart, sustained by stewardship, and an appreciation of handsome architecture. Amenities like a school, a bus service and cycle routes are integral to the scheme. But legacy developments are not without their limitations. The costs of installing services — water, power, along with new transport links — can be prohibitively high, while the planning process can present frustrating obstacles. Former industrial sites might also prove problematic — although the Burghley House Preservation Trust Ltd is a landowner partner in the renewal of a brownfield site near Stamford with the St Martin’s Park development, a scheme which plans for a compelling mix of open spaces, retirement village and affordable homes.
Back in the city, Félicie Krikler, an RIBA Council member, notes that ‘a prime example of successful high-density, low-rise, sustainable social housing is the highly praised Goldsmith Street in Norwich, designed by architects Mikhail Riches. 105 social rent homes are designed around pedestrian friendly streets and with direct access to play. These Passivhaus homes offer residents not only reduced utility bills and economic benefits, but also significantly enhance their quality of life, creating truly life-changing living spaces.’ Elsewhere, Marmalade Lane in Cambridge, an award-winning development of just 42 houses, was based on community facilities like a shared garden, promoting neighbourliness.
If new towns and housing developments are to flourish, then the approach should be a mingling of social fabric and well-planned built environment. The Duchy of Cornwall’s spokesperson notes that ‘we regularly engage with other landowners and developers to discuss our approach to and learnings from forming masterplans for communities that create homes, jobs and training opportunities which meet local needs’.
Let’s build houses for people, which are fit for a King.
Lucy Denton is a writer and architectural historian. She has worked for Adam Architecture, Sotheby’s and ArtUK, and has written for Hudson’s Historic Houses and The Times. She writes regularly for Country Life.
-
 Having a ruff day: Kennel Club exhibition highlights the plight of vulnerable spaniel breeds
Having a ruff day: Kennel Club exhibition highlights the plight of vulnerable spaniel breedsPhotographer Melody Fisher has been travelling the UK taking photographs of ‘vulnerable’ spaniel breeds.
By Annunciata Elwes Published
-
 The battle of the bridge, Balloon Dogs and flat fish: Country Life Quiz of the Day, April 15, 2025
The battle of the bridge, Balloon Dogs and flat fish: Country Life Quiz of the Day, April 15, 2025Tuesday's quiz tests your knowledge on bridges, science, space, house prices and geography.
By James Fisher Published
-
 Welcome to the modern party barn, where disco balls are 'non-negotiable'
Welcome to the modern party barn, where disco balls are 'non-negotiable'A party barn is the ultimate good-time utopia, devoid of the toil of a home gym or the practicalities of a home office. Modern efforts are a world away from the draughty, hay-bales-and-a-hi-fi set-up of yesteryear.
By Annabel Dixon Published
-
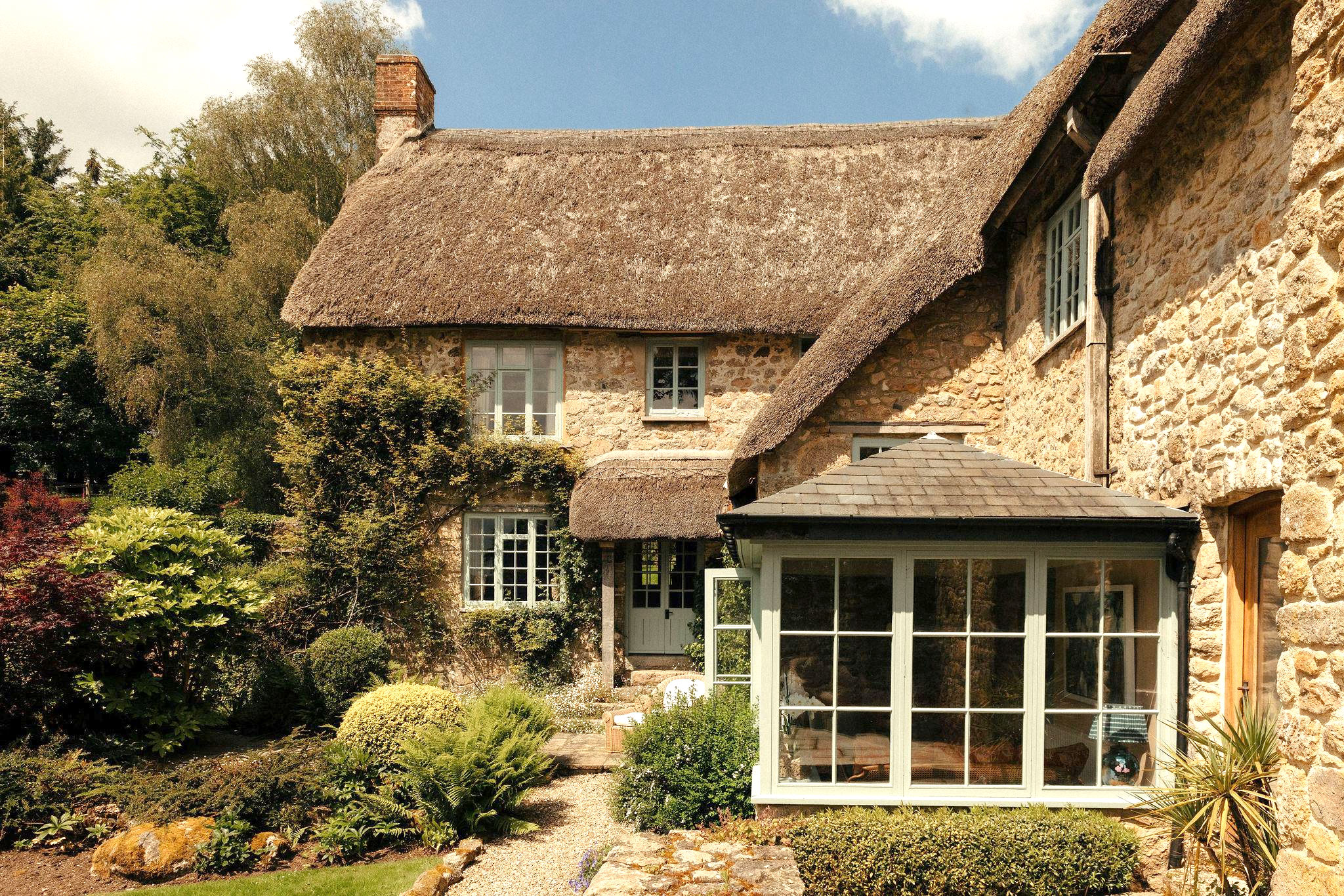 Five beautiful homes, from a barn conversion to an island treasure, as seen in Country Life
Five beautiful homes, from a barn conversion to an island treasure, as seen in Country LifeOur pick of the best homes to come to the market via Country Life in recent days include a wonderful thatched home in Devon and a charming red-brick house with gardens that run down to the water's edge.
By Toby Keel Published
-
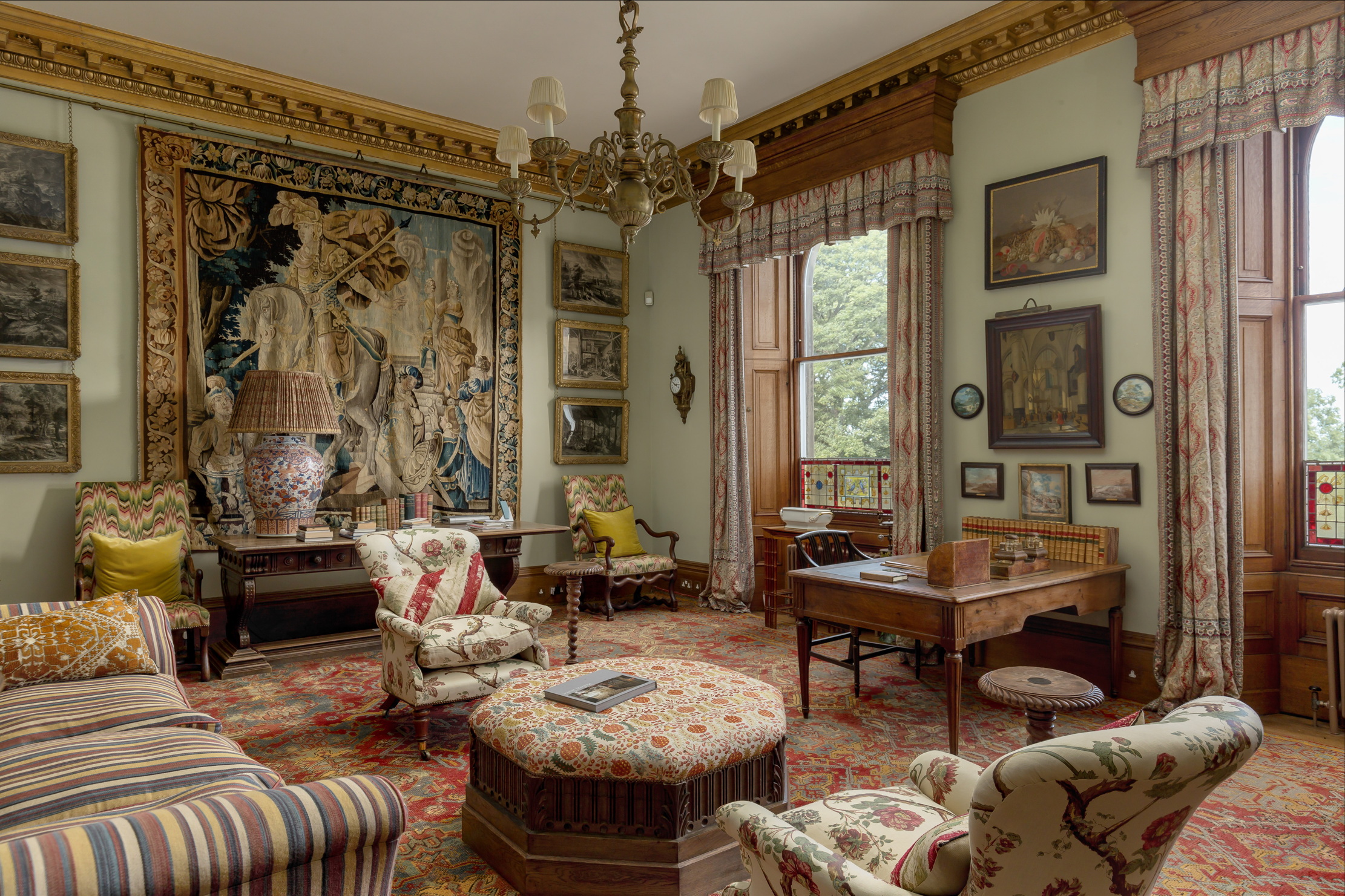 The finest interiors in Edinburgh? A seven-bedroom townhouse furnished by Robert Kime comes to market
The finest interiors in Edinburgh? A seven-bedroom townhouse furnished by Robert Kime comes to marketSituated on one of the New Town's grandest terraces, this four-storey property is a collector's dream.
By James Fisher Published
-
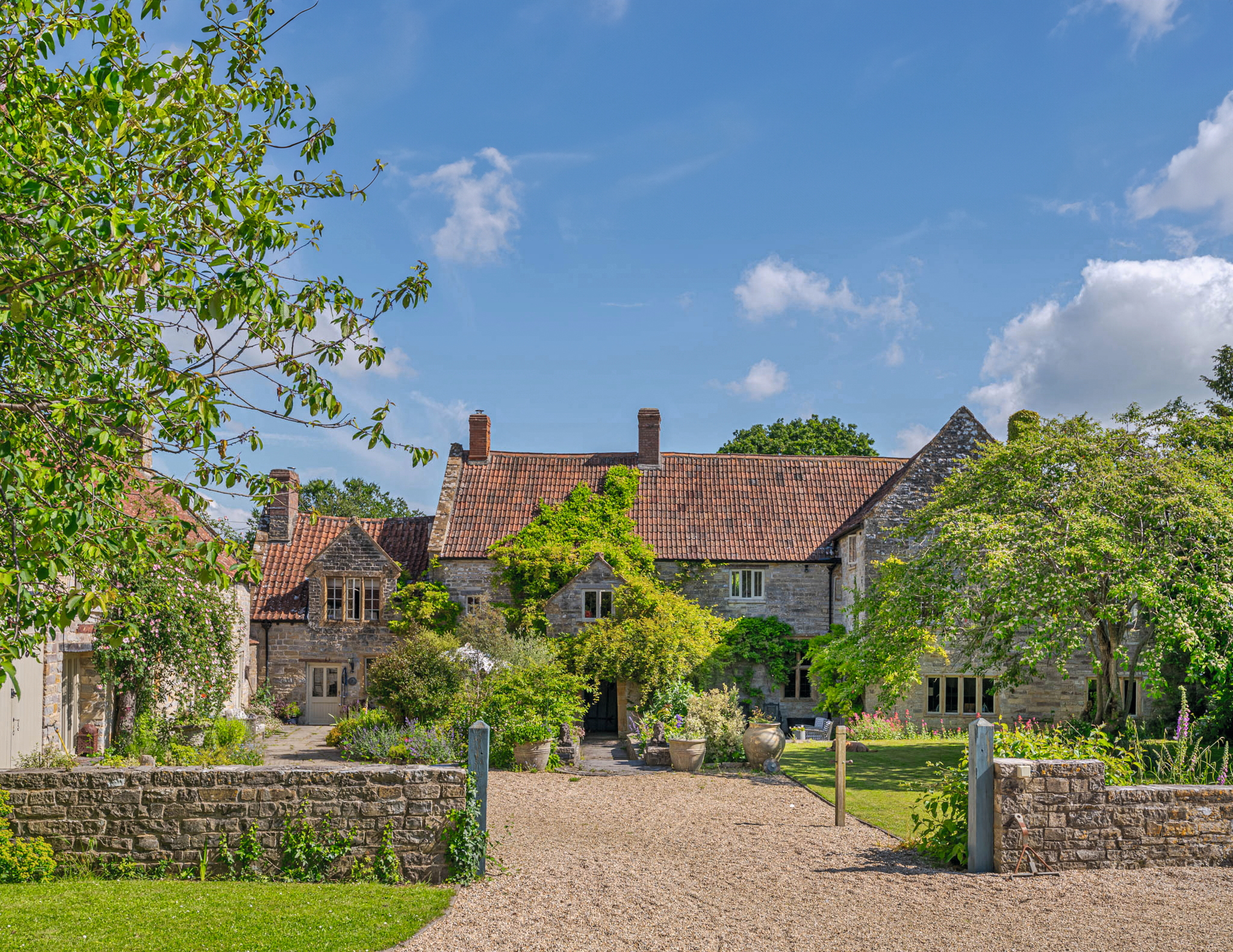 A Grade II*-listed country manor with one of the most beautiful drawing rooms in England
A Grade II*-listed country manor with one of the most beautiful drawing rooms in EnglandIf Old Manor Farm in Somerset is good enough for Pevsner, it's good enough for you.
By Penny Churchill Published
-
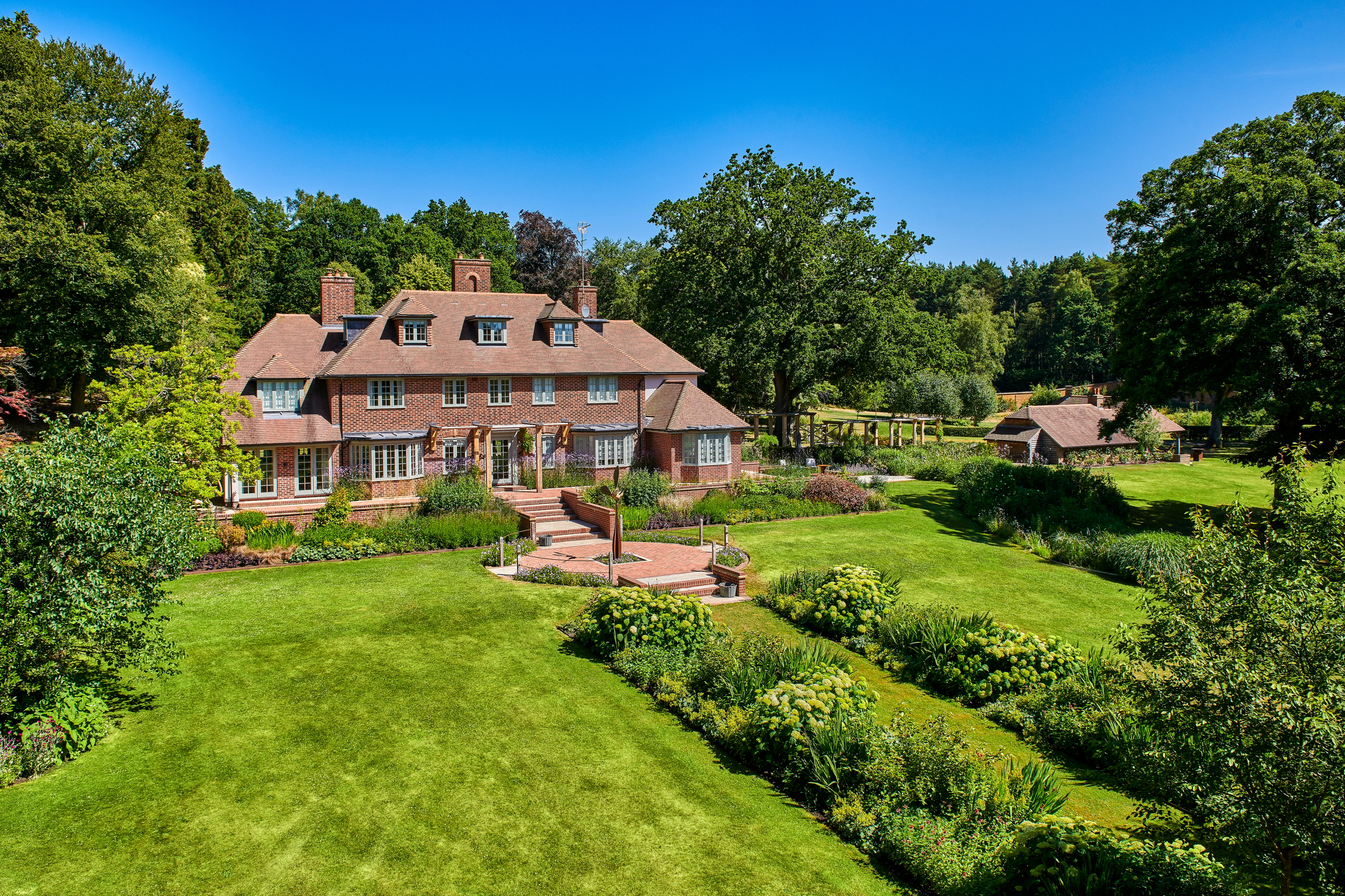 An eight-bedroom home in Surrey where an army of robots will look after your lawns
An eight-bedroom home in Surrey where an army of robots will look after your lawnsDo not fear the bladed guardians of Monksfield House. They are here to help.
By James Fisher Published
-
 A French castle for sale on the banks of the Dordogne? With a swimming pool? Where do we sign?
A French castle for sale on the banks of the Dordogne? With a swimming pool? Where do we sign?This chateau in Lalinde is nothing short of a historical delight in the south of France. And it comes fully furnished.
By James Fisher Last updated
-
 Sip your morning tea where Churchill once paced, as his former Pimlico home comes up for sale
Sip your morning tea where Churchill once paced, as his former Pimlico home comes up for saleThe five-bedroom flat in Eccleston Square offers ‘historical gravitas and modern comfort’ in a leafy pocket of London.
By Annabel Dixon Published
-
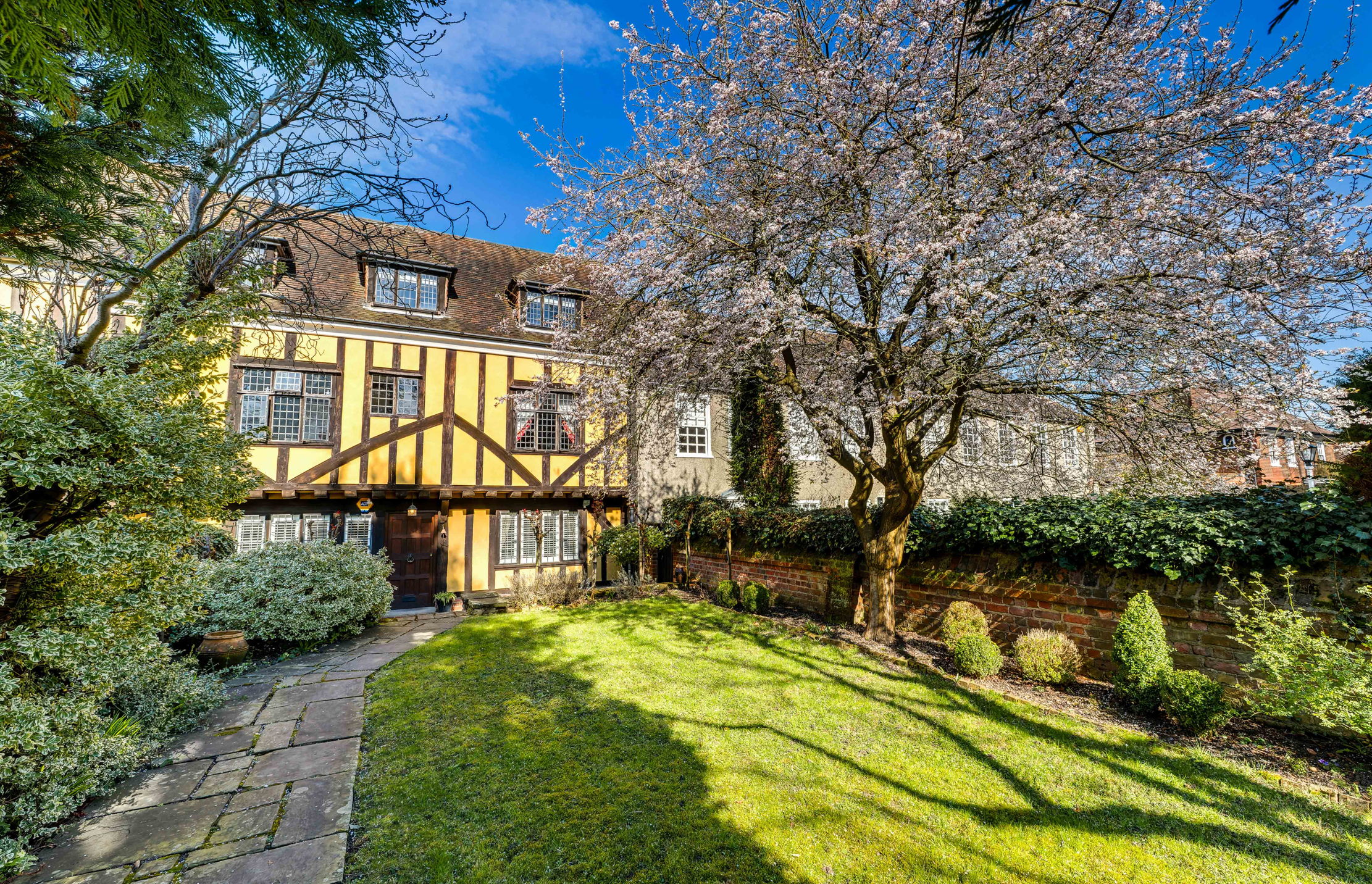 Live a life of Tudor fancy in this five-bedroom London home with links to Cardinal Wolsey and Henry VIII
Live a life of Tudor fancy in this five-bedroom London home with links to Cardinal Wolsey and Henry VIIIFans of Wolf Hall rejoice, as a rare chance to own a Tudor home inside the M25 comes to market.
By James Fisher Published
