Views to die for in 'God's Own County' as Thorney Hall comes on to the market at £5 million
It was the views that inspired the setting of this magnificent, sprawling country home — and centuries later they're still at the heart of the appeal of Thorney Hall, as Penny Churchill explains.

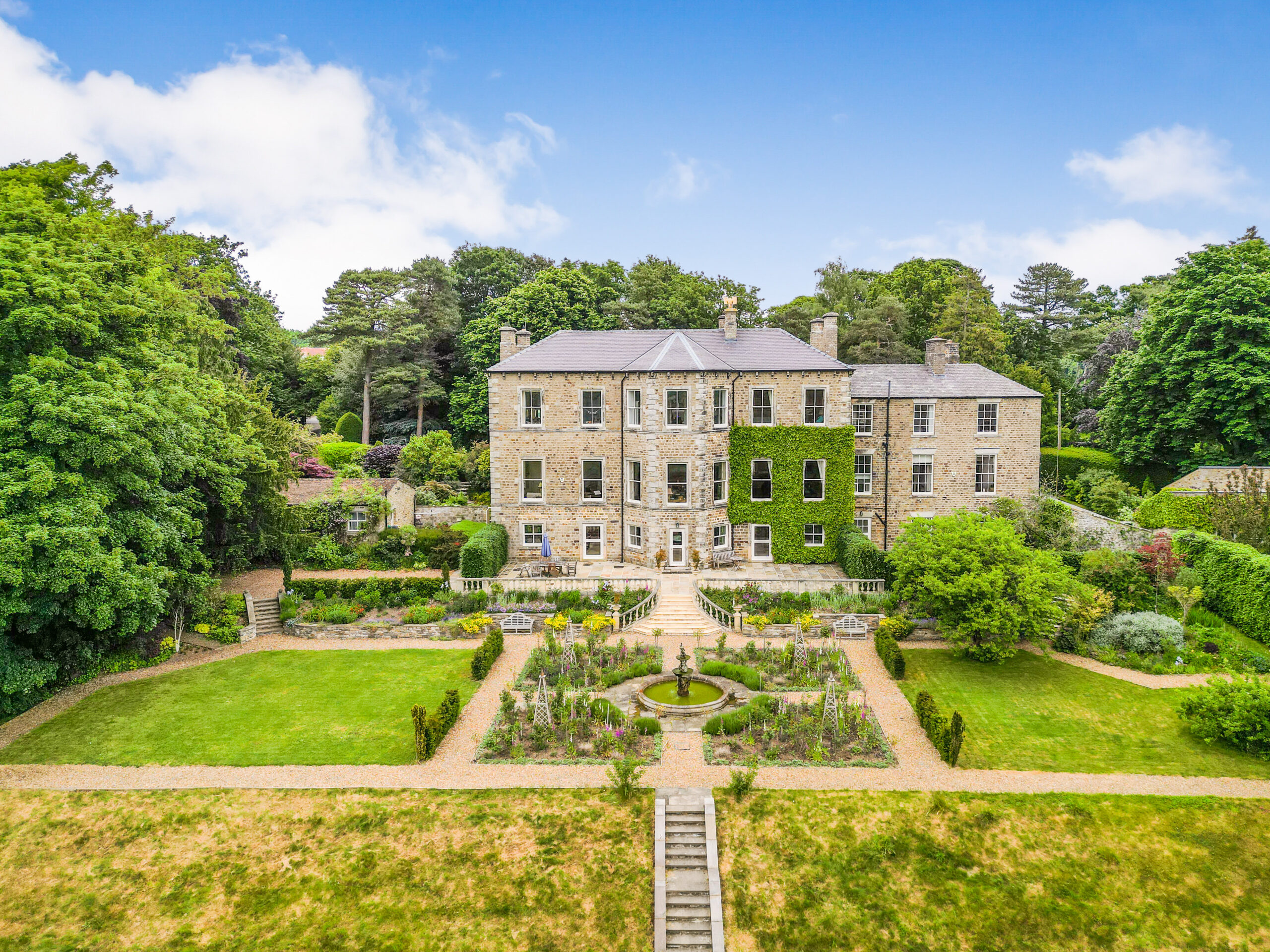
The end of summer always brings a flurry of activity in the market, and leading the field in this year’s early-autumn property is handsome, Grade II-listed Thorney Hall, an impeccably refurbished country house set in 60 acres of woodland, water meadows, pasture, lake and ponds at Spennithorne in lower Wensleydale, two miles south of Leyburn and four miles east of the Yorkshire Dales National Park.
For sale through the Harrogate office of Strutt & Parker at a guide price of £5 million, the hall stands on high ground with glorious southerly views over its own land and the River Ure to Richard III’s Middleham Castle and behind it the hills of Coverdale.
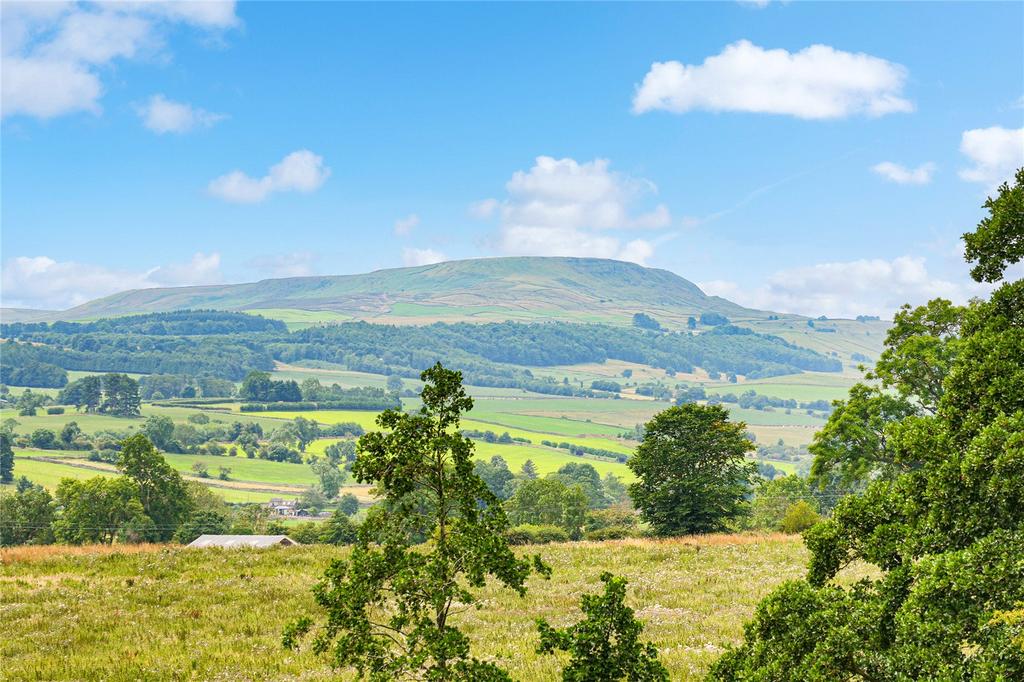
This is said to have been a favourite view of Lord Bolton, the prominent Yorkshire landowner who built Thorney Hall in 1860 as a home for his daughter, who had set her heart on marrying a reputedly ‘penniless’ army officer, a Capt Ferrand. His Lordship endowed the hall with 800 acres of surrounding land, which was run as a farming estate by the Ferrand family for the next 100 years.
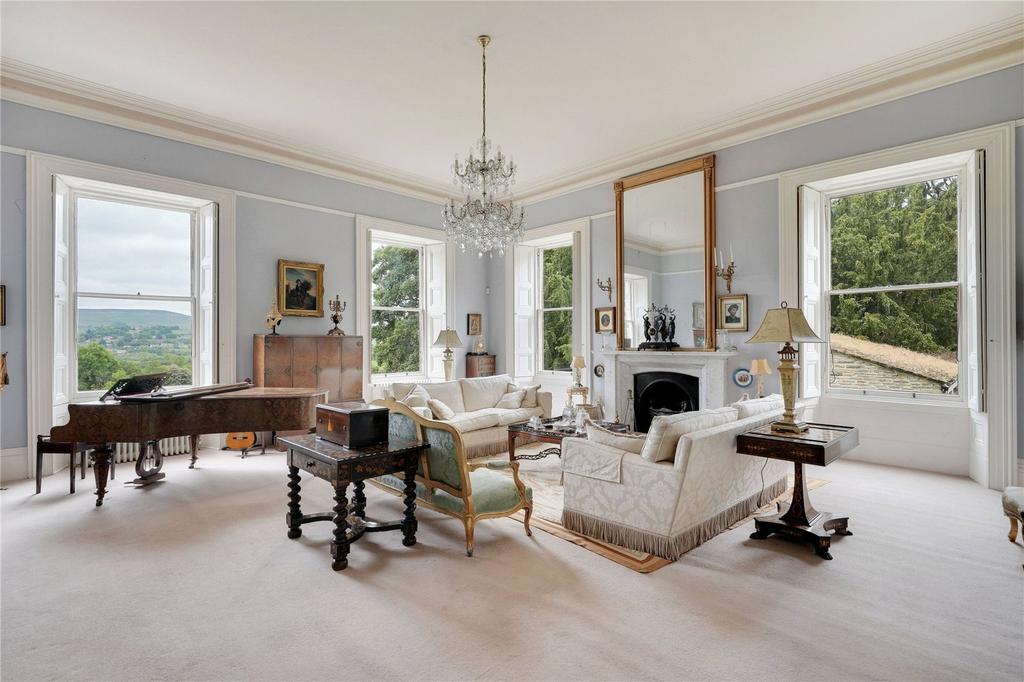
Thorney Hall is currently split into three main parts: the 11,620sq ft main house, which provides extensive accommodation on three levels, including four principal reception rooms, five main bedrooms, four bathrooms and a two-bedroom granny flat; the 2,412sq ft Grange annexe on the ground and first floors, comprising three reception rooms, a kitchen, four bedrooms and two bath/shower rooms; and the 1,159sq ft Dairy Cottage annexe, with a reception hall, sitting room, kitchen/dining room, two bedrooms and two bath/shower rooms on the lower-ground floor.
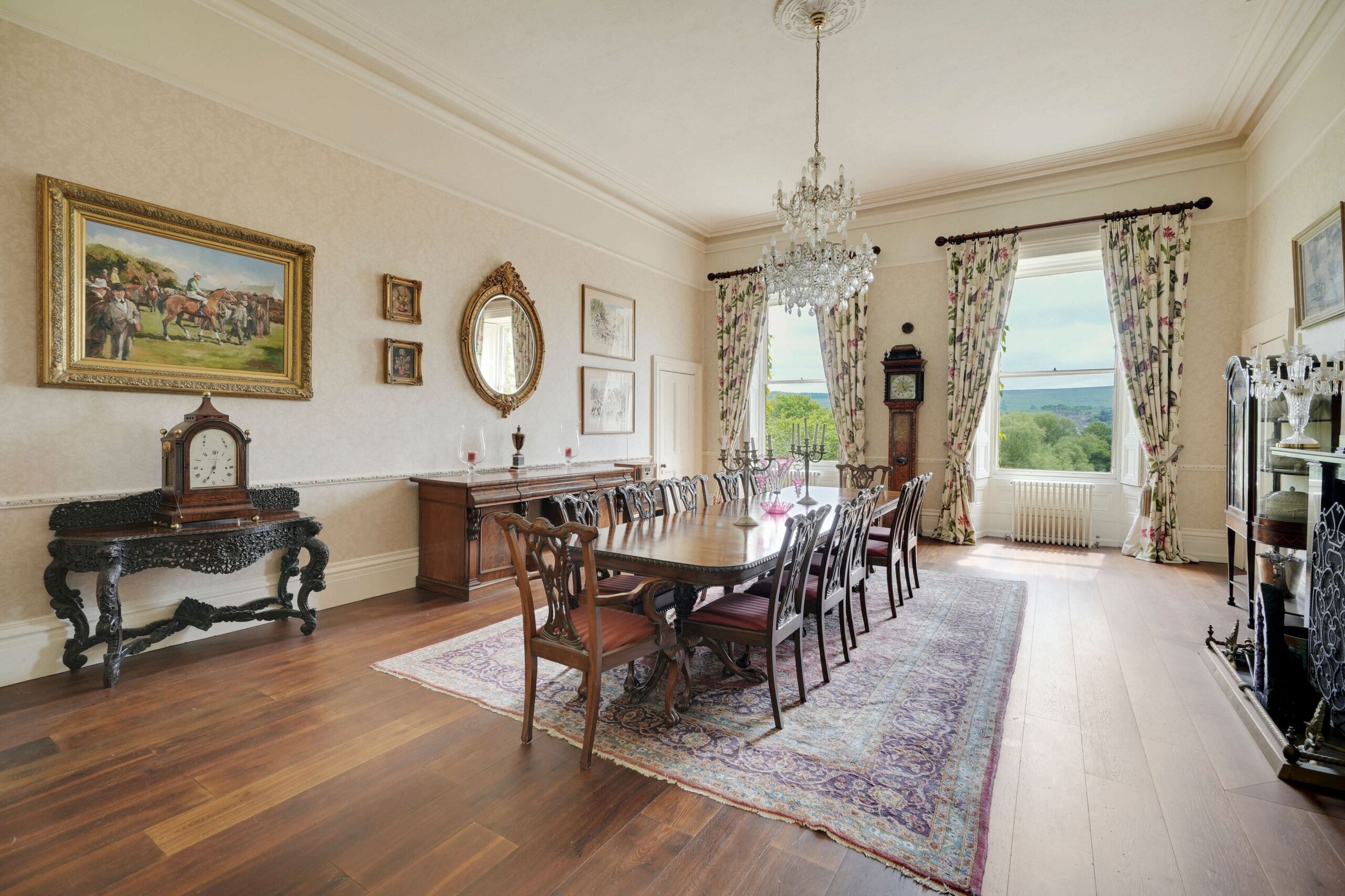
The décor of the main house is elegant and understated, with plenty of natural light filtering through large sash windows. An impressive reception hall leads from the front door to the dual-aspect drawing room, the library with its south-facing bay window, the formal dining room and the kitchen/breakfast room. The five main bedrooms are mostly arranged on the first floor.
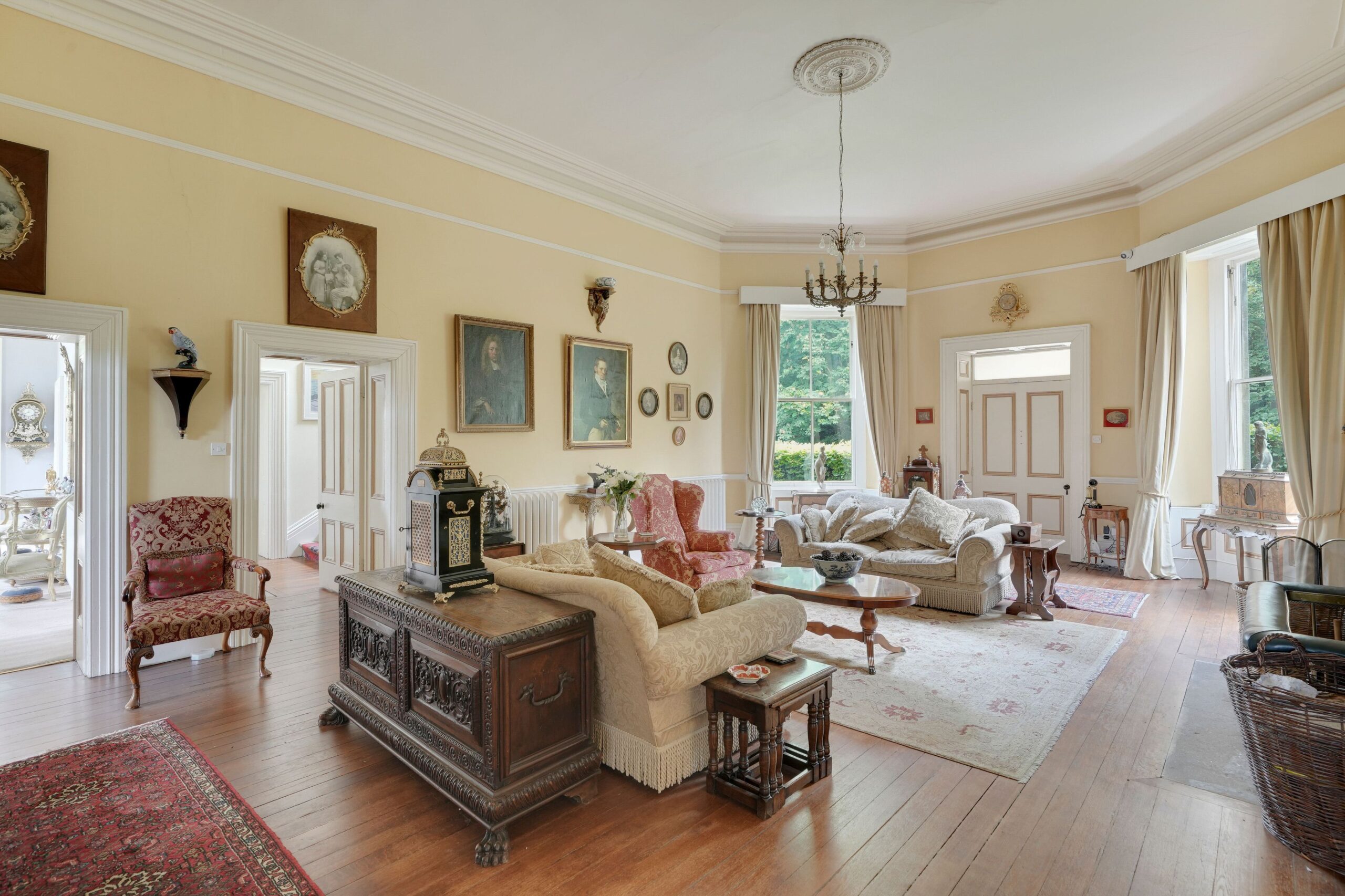
In addition to the granny flat, the lower ground floor houses a games room/gym and a snooker room, as well as providing access to four former ice houses with barrel-vaulted stone roofs, which support a stalactite field.
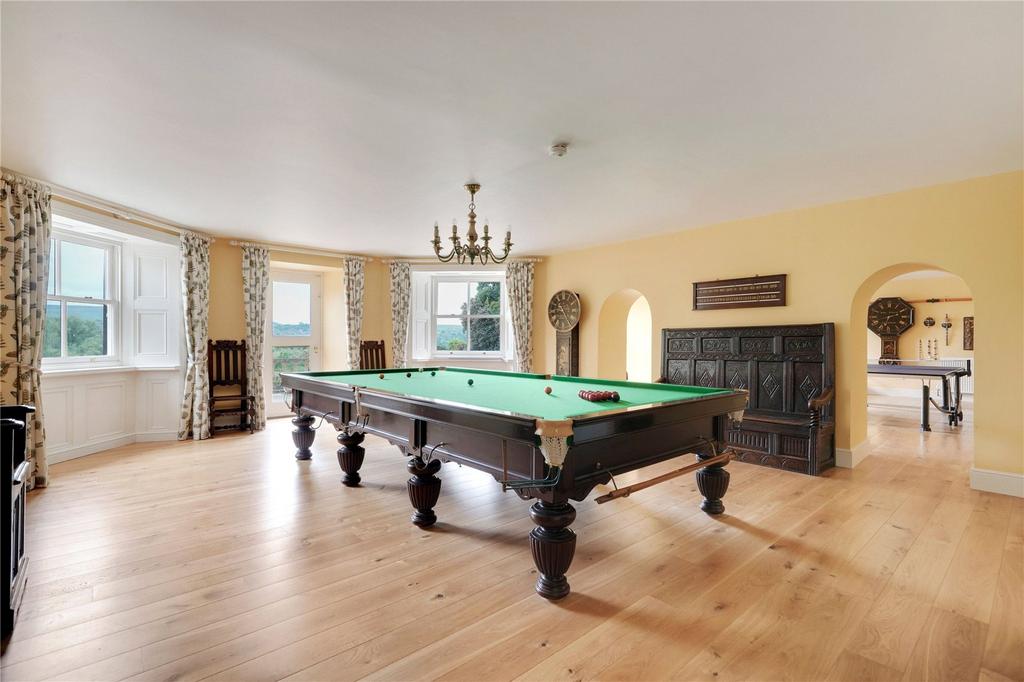
The latter is one of many original features, which also include fossil stone and marble fireplaces, window shutters and a cantilevered stone staircase carved from East Witton stone taken from a nearby quarry.
Exquisite houses, the beauty of Nature, and how to get the most from your life, straight to your inbox.
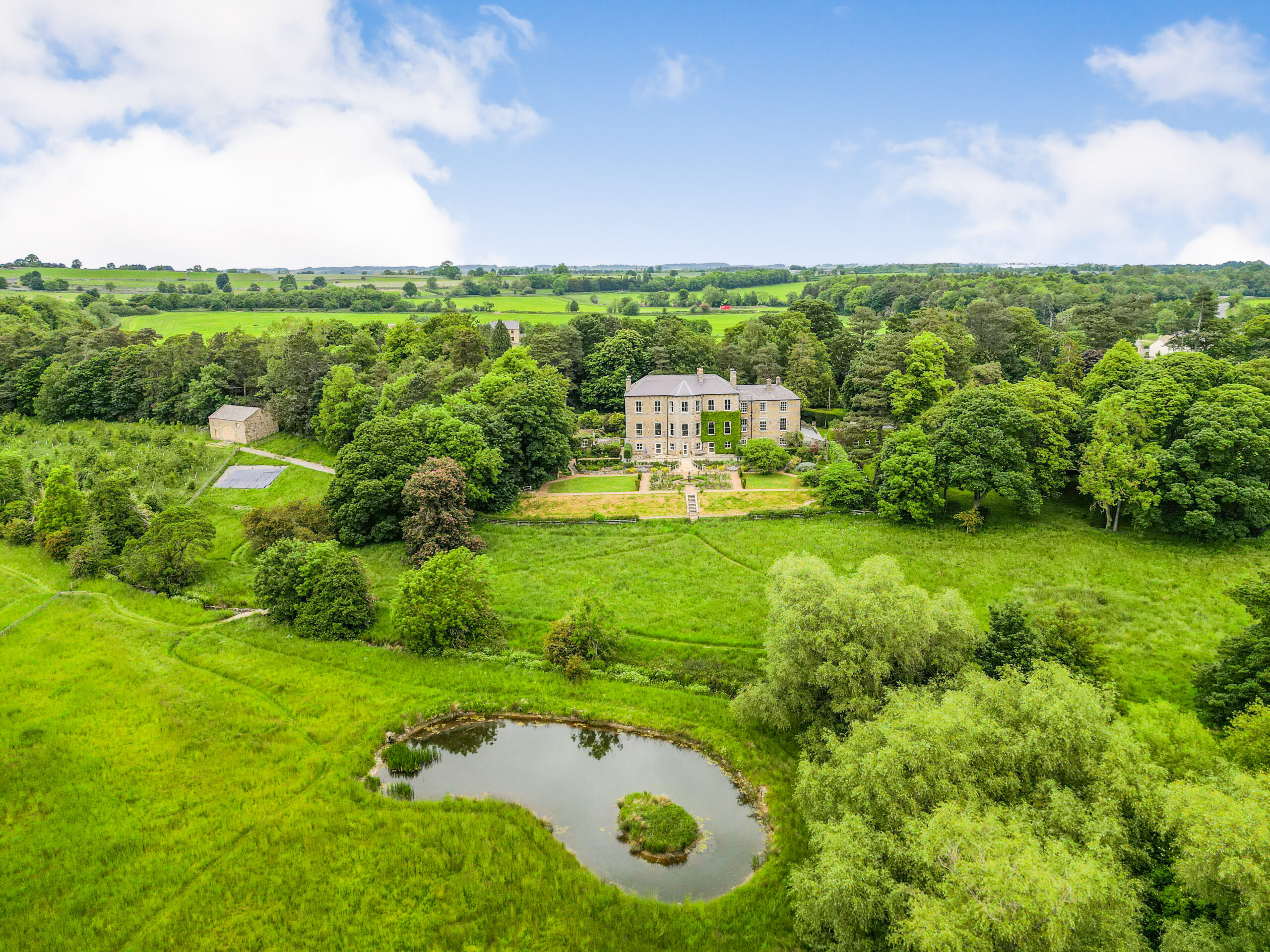
In 1960, the hall was separated from the farm and sold to the Ministry of Defence as the residence of the major-general commanding the Catterick Garrison. In 1960, it was sold again and became a boutique hotel.
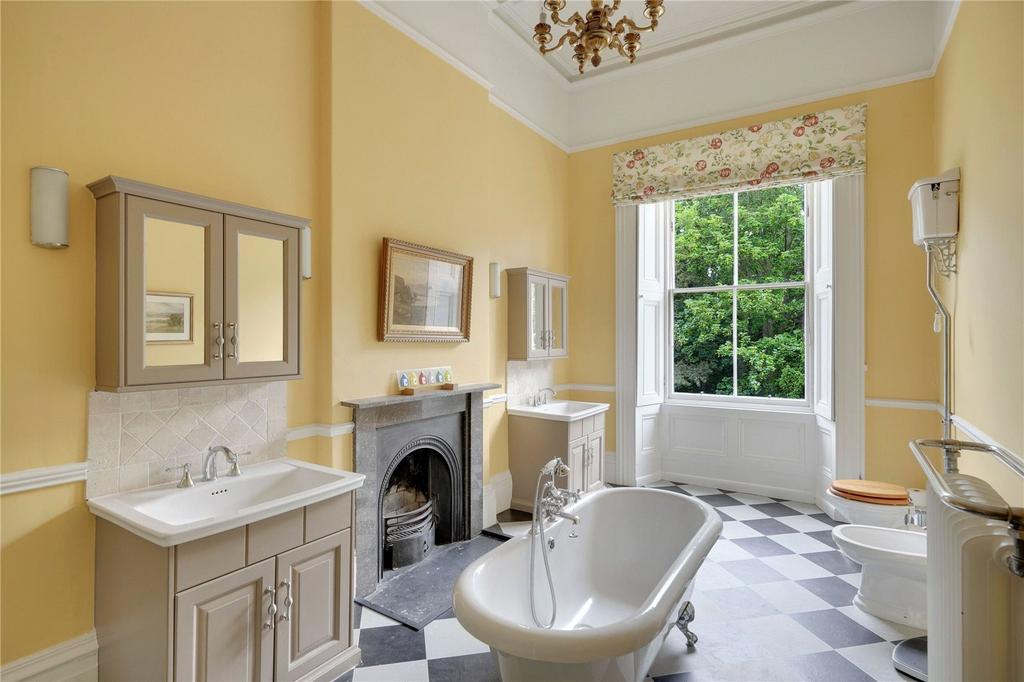
Thereafter, it passed into private ownership and was split into several houses; these were reunited as one by the present owners, who have restored the hall to its original splendour following an extensive refurbishment programme completed in 2016. A particular feature of the grounds is the arboretum planted around the house at the time of its construction, which today includes some magnificent specimens of Wellingtonia, blue cypress, copper beech and horse chestnut.
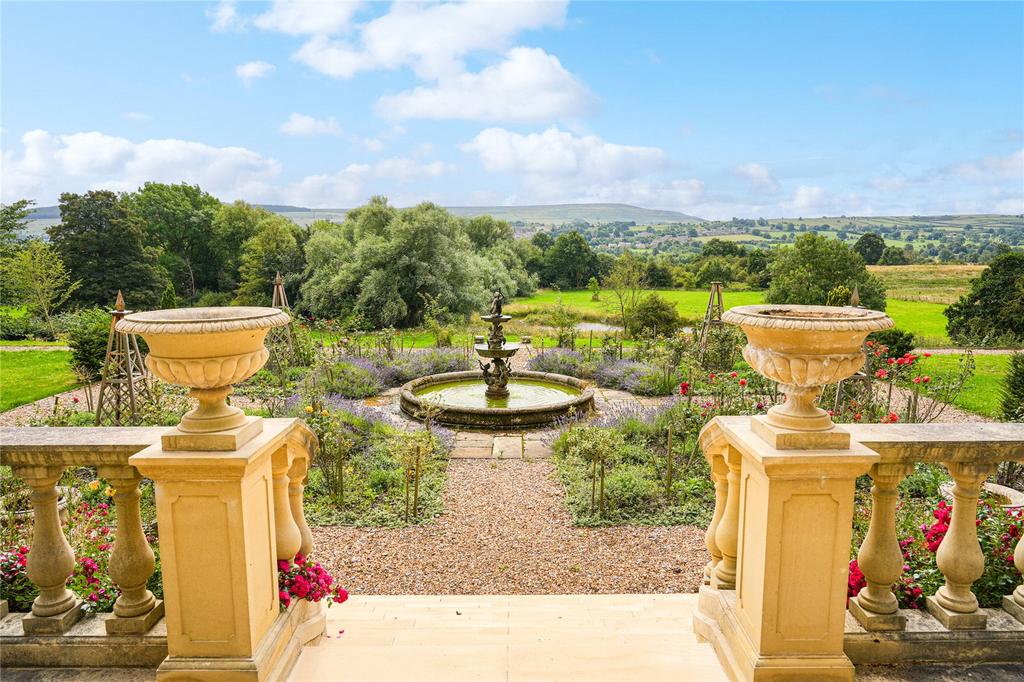
With its diverse mix of river frontage, woodland, water-meadows and lakes, the land is a haven for wildlife, including a small resident herd of roe deer, as well as badgers, stoats, foxes and voles; a huge variety of birds includes buzzards, sparrowhawks, barn owls and a breeding colony of swifts.
The River Ure, which runs by the house, supports otters, salmon, trout and coarse fish, whereas the beck below is an established breeding ground for Ure salmon. The sale of the property includes 500 yards of single-bank fishing on the River Ure, which forms the southern boundary to Thorney Hall.
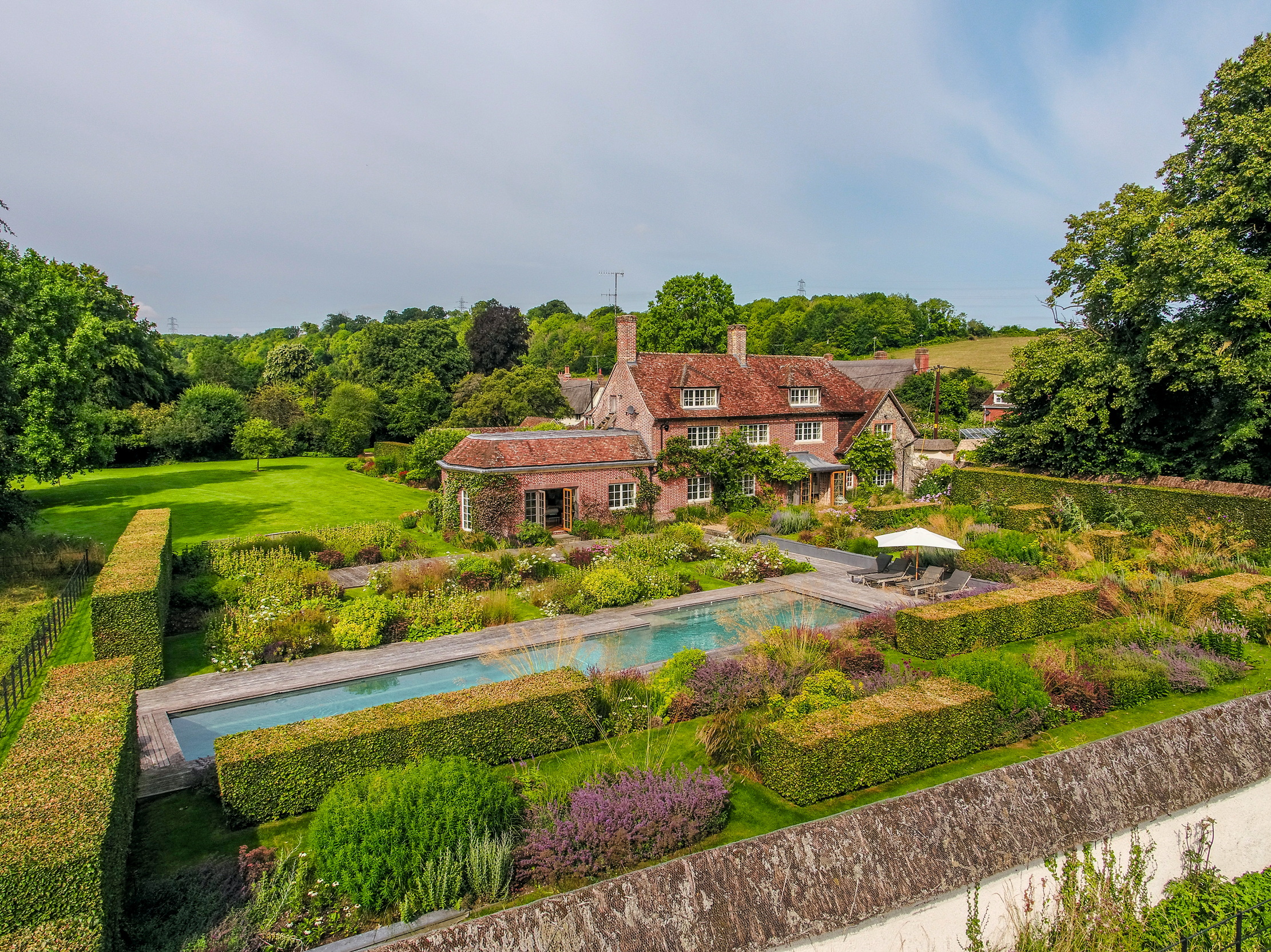
Credit: Strutt and Parker
Best country houses for sale this week
An irresistible West Country cottage and a magnificent Cumbrian country house make our pick of the finest country houses for

