An upside-down house in Salcombe, with Italian-style formal gardens and breathtaking sea views
The stone which Fort Charles sits on was used to build the last stronghold of the royalists in the English Civil War. It now plays host to a rather incredible house. Penny Churchill reports.
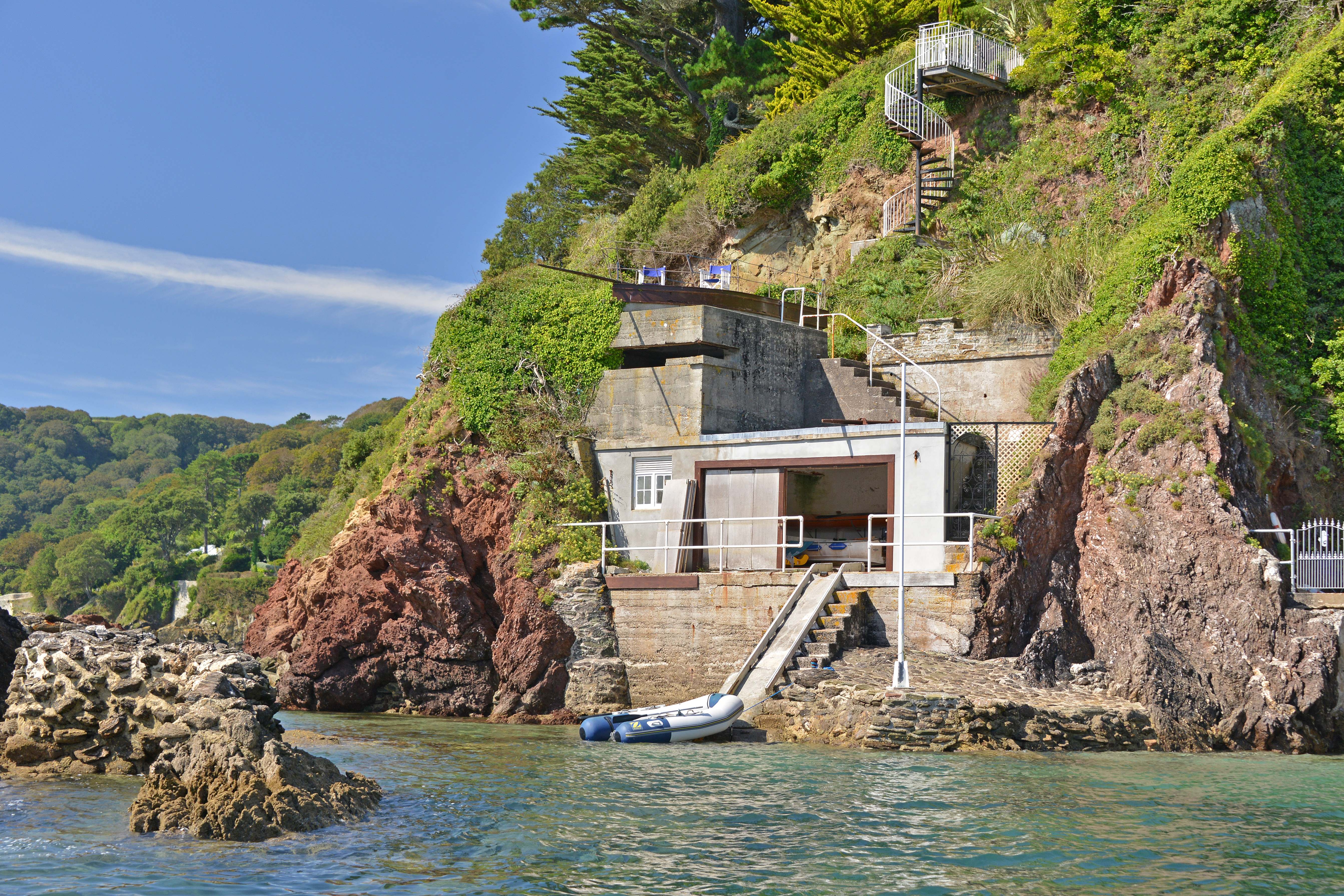

Few coastal locations are as romantic as that of Fort Charles, a ruined 16th-century fortification built on a rocky outcrop just off the beach of North Sands at Salcombe, Devon. Originally known as Salcombe Castle, the fort, now owned by the National Trust, was built by Henry VIII in the 1540s to defend the Kingsbridge estuary against French and Spanish pirates.
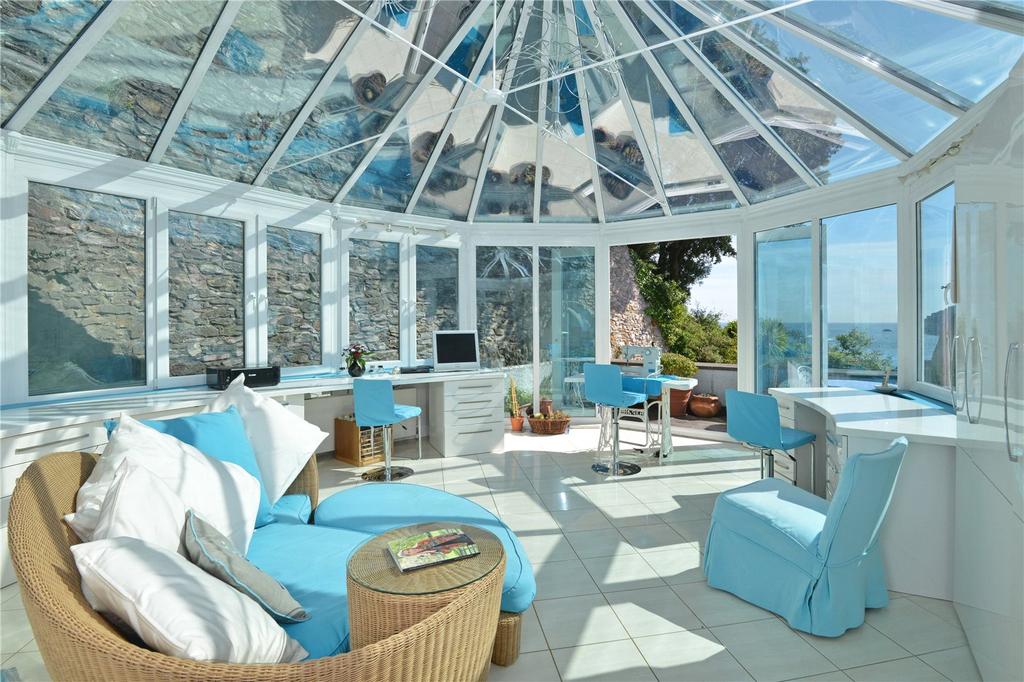
Rebuilt during the English Civil War by the royalist Sir Edmund Fortescue, who renamed it Fort Charles, it was the last castle in England to surrender to Cromwell’s troops in 1646 – and then only because all other royalist strongholds had been overrun.
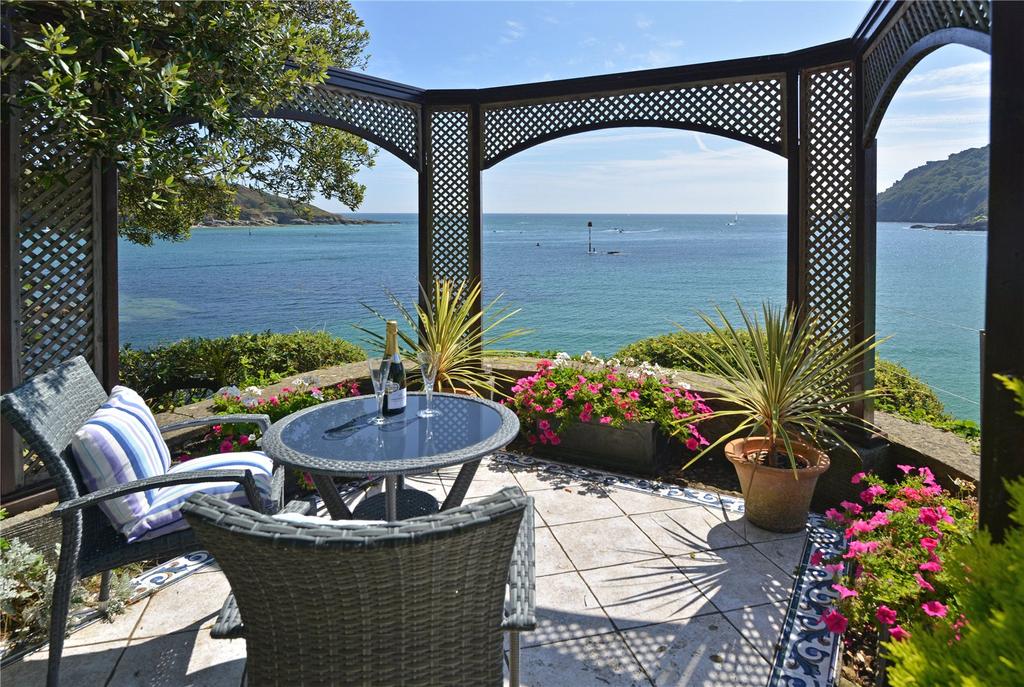
The castle was built with stone quarried from the nearby headland, which today is the setting for one of Salcombe’s most enviable coastal properties – also known as Fort Charles – thanks to the vision and dedication of the late Michael Platt and his wife, Janet. In 1995, they bought the original stone house that was built on the site in the early 1900s. Now on the market through Strutt & Parker at a guide price of ‘excess £3.5 million’, the house has been reconfigured and upgraded to take maximum advantage of its unique position and breathtaking sea views.
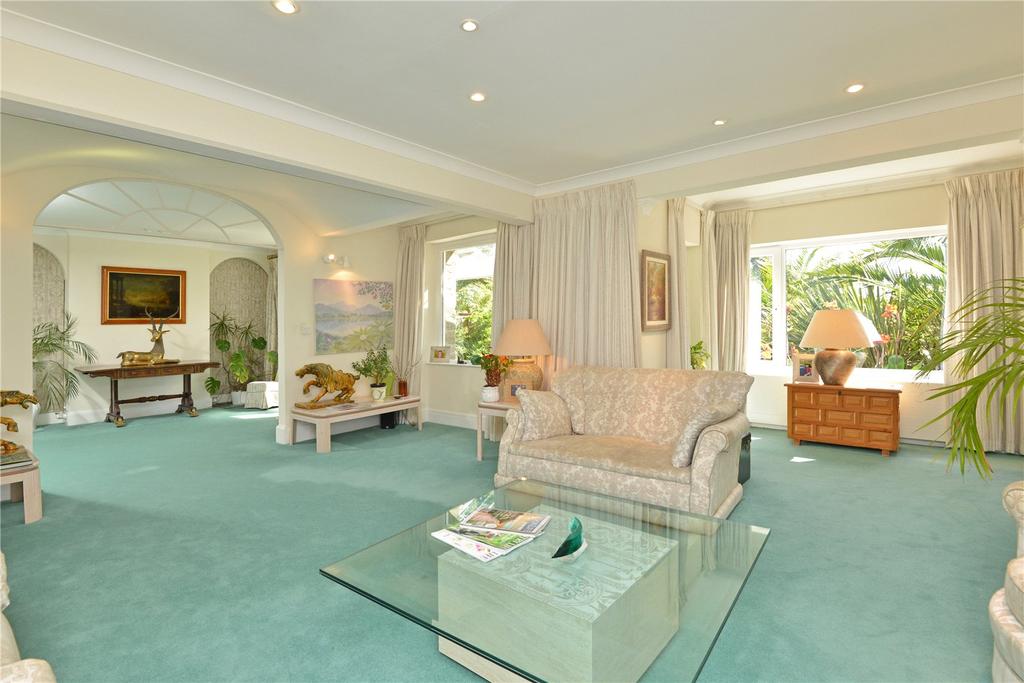
‘Calling on Michael’s long experience as a civil engineer, the Platts inverted the house to its present upside-down format. Other alterations included the addition of a bespoke hand-built kitchen and a stunning conservatory. However, the greatest effort was invested in the creation of Fort Charles’s wonderful, Italian-style gardens that were Michael’s passion and rival those of any coastal property in the UK,’ enthuses selling agent Blair Stewart.
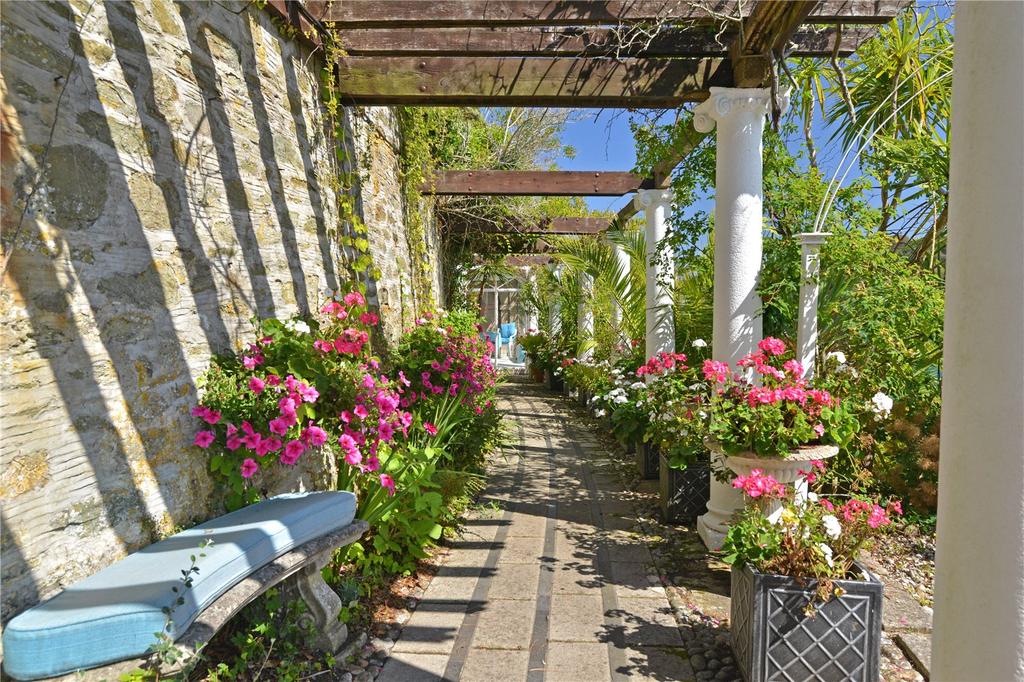
Fort Charles currently offers more than 3,600sq ft of well-organised living space. The upper floor houses a large sun room with a vaulted glazed roof and French doors leading to three different terraces, each with its own spectacular sea or estuary view. The kitchen, with its extensive range of wall and floor units reminiscent of a ship’s bridge, shares the same magnificent views as the adjoining dining room. Accommodation on this floor is completed by the spacious master suite and its adjoining sitting room, and the ground floor offers a large reception hall, sitting room, study and two further bedrooms.
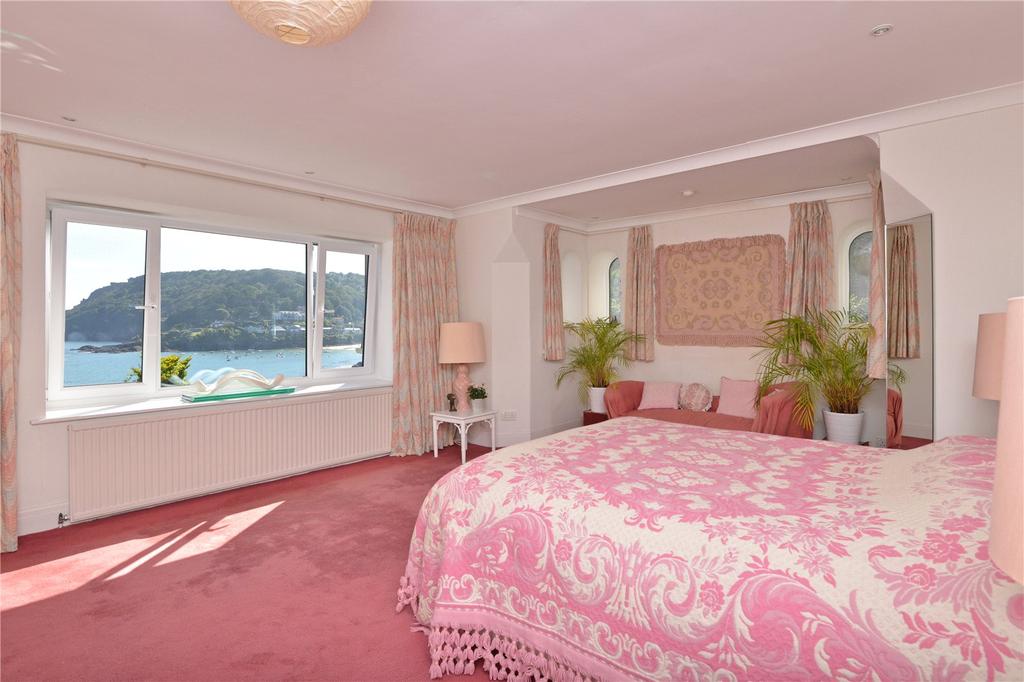
Subject to the relevant planning consents, the house could be further extended or even rebuilt, the agents say. On the other hand, who could replicate Michael Platt’s extraordinary formal gardens, which follow the contours of the entire headland, covering an area of 1.6 acres at full high tide, and no less than 3.7 acres at low water?
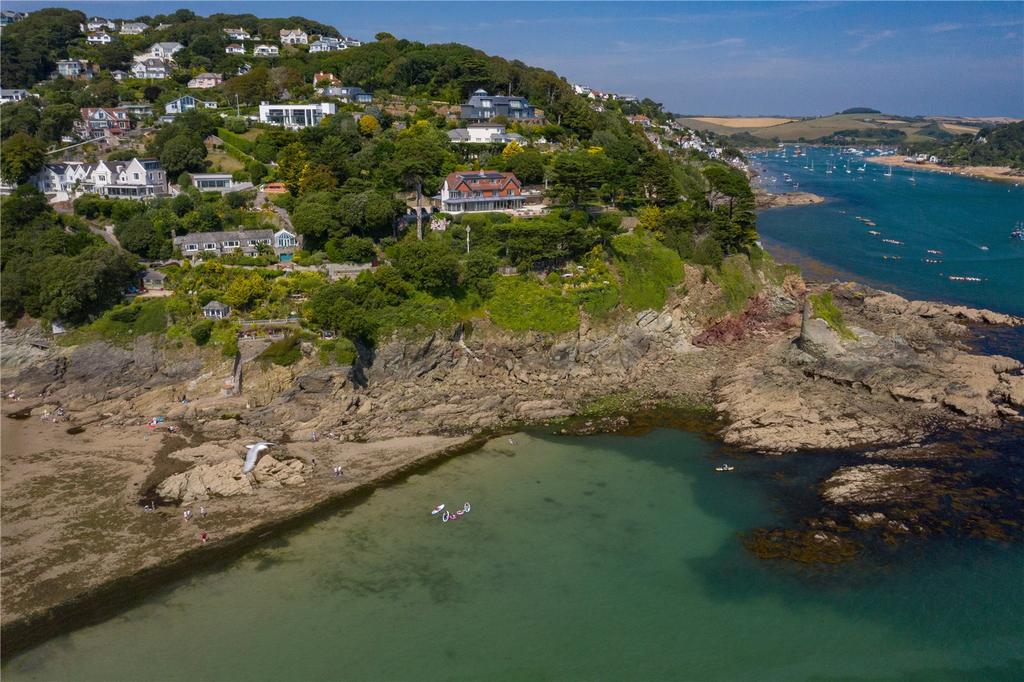
Highlights include the sheltered front garden, predominantly laid to lawn with individual specimen palm trees planted in 1995, and the brilliantly engineered, terraced waterfront gardens – reminiscent of Italy’s dazzling Amalfi coastline – which are dotted with water features and plant collections sourced from nearby nurseries to take advantage of Salcombe’s Mediterranean micro-climate.
Sign up for the Country Life Newsletter
Exquisite houses, the beauty of Nature, and how to get the most from your life, straight to your inbox.
-
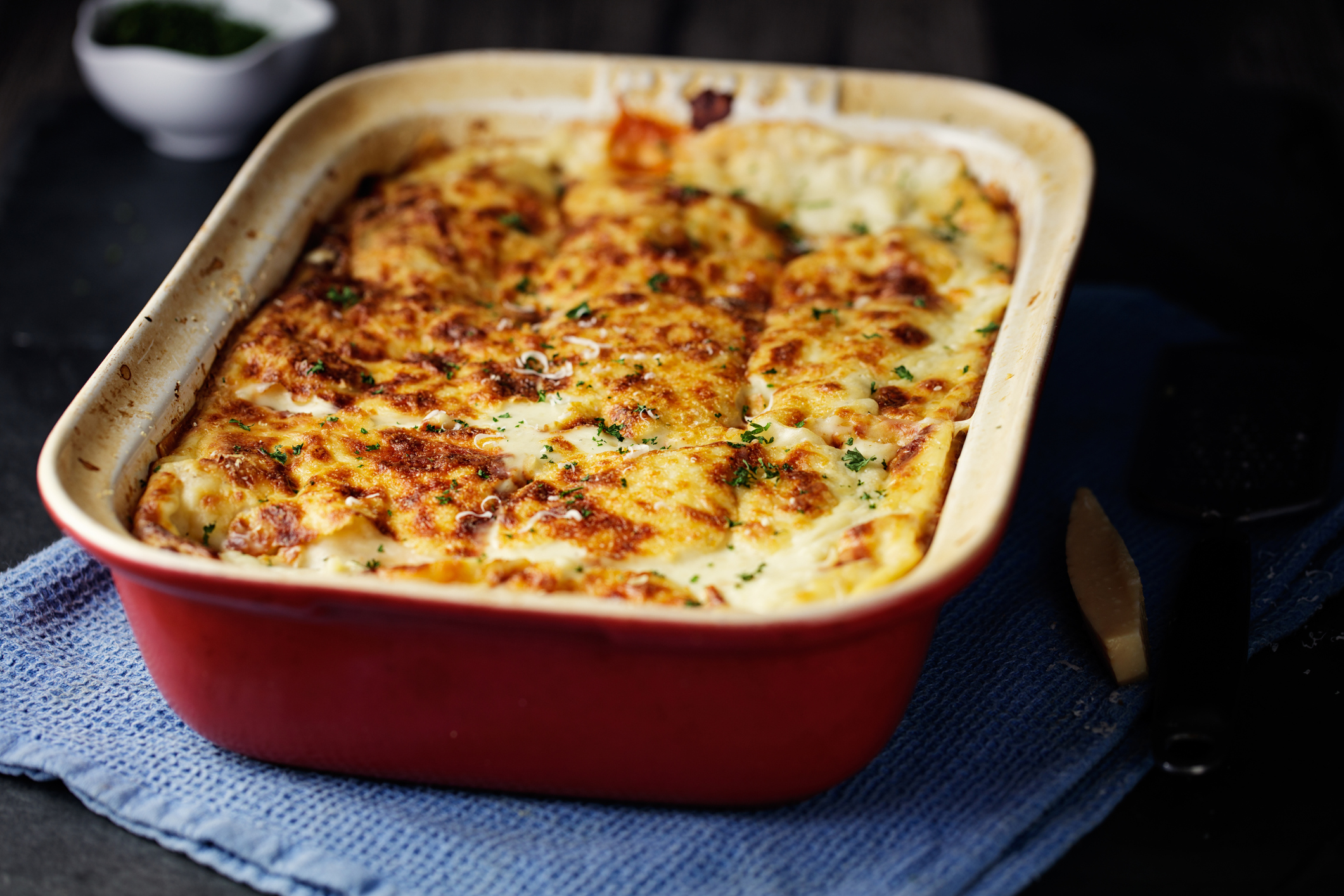 'Monolithic, multi-layered and quite, quite magnificent. This was love at first bite': Tom Parker Bowles on his lifelong love affair with lasagne
'Monolithic, multi-layered and quite, quite magnificent. This was love at first bite': Tom Parker Bowles on his lifelong love affair with lasagneAn upwardly mobile spaghetti Bolognese, lasagne al forno, with oozing béchamel and layered meaty magnificence, is a bona fide comfort classic, declares Tom Parker Bowles.
By Tom Parker Bowles Published
-
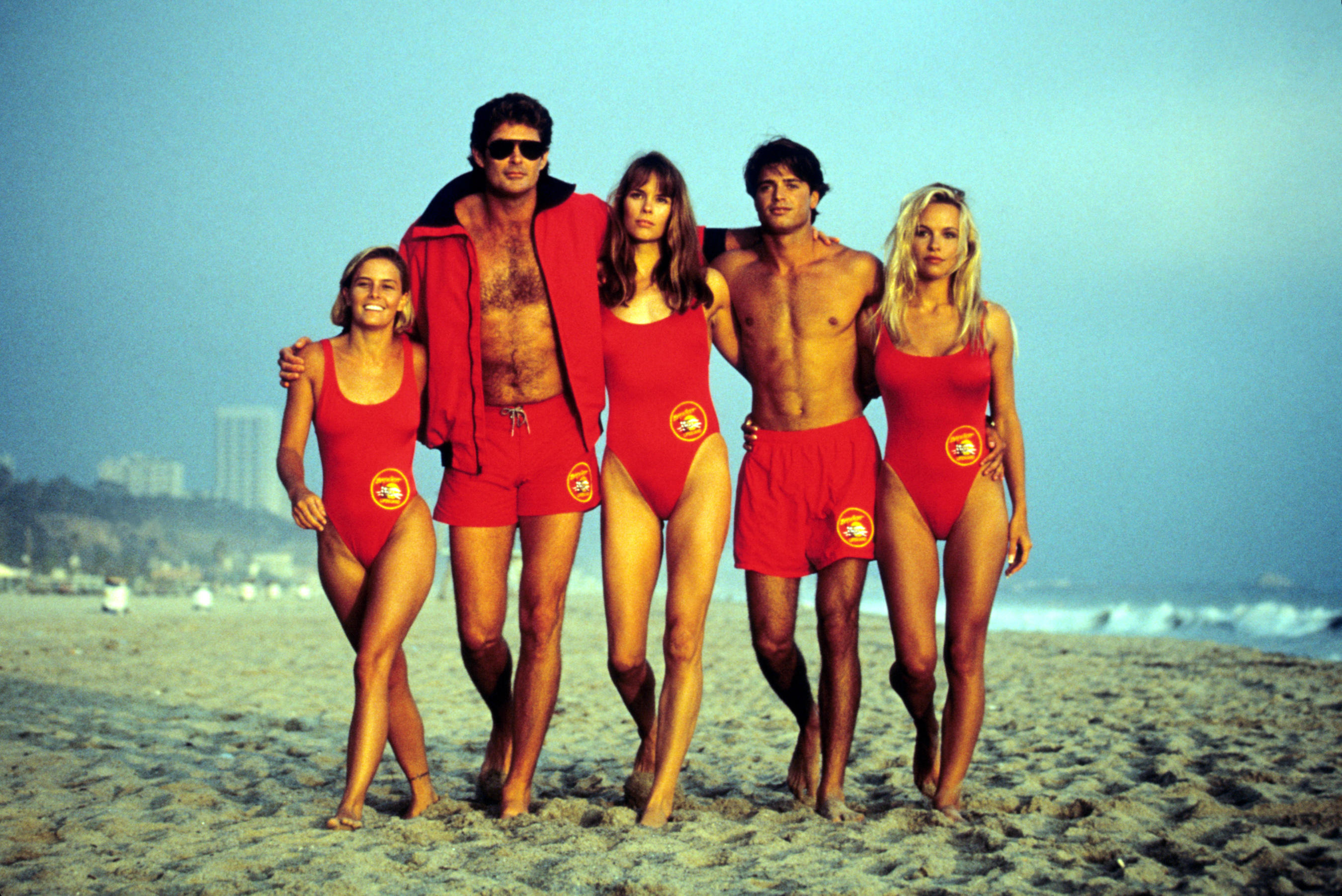 Country houses, cream teas and Baywatch: Country Life Quiz of the Day, April 24, 2025
Country houses, cream teas and Baywatch: Country Life Quiz of the Day, April 24, 2025Thursday's Quiz of the Day asks exactly how popular Baywatch became.
By Toby Keel Published
-
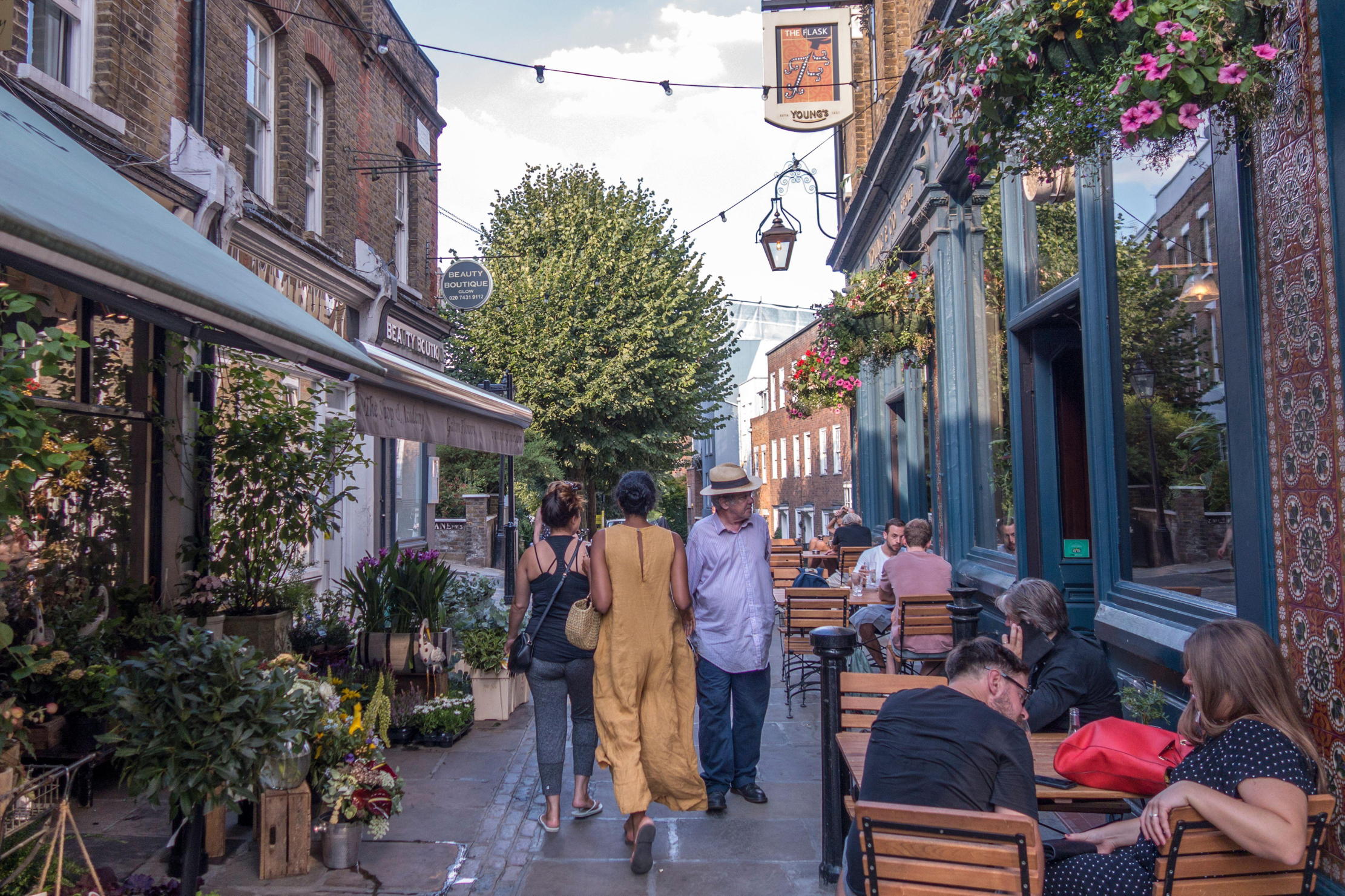 A day walking up and down the UK's most expensive street
A day walking up and down the UK's most expensive streetWinnington Road in Hampstead has an average house price of £11.9 million. But what's it really like? Lotte Brundle went to find out.
By Lotte Brundle Last updated
-
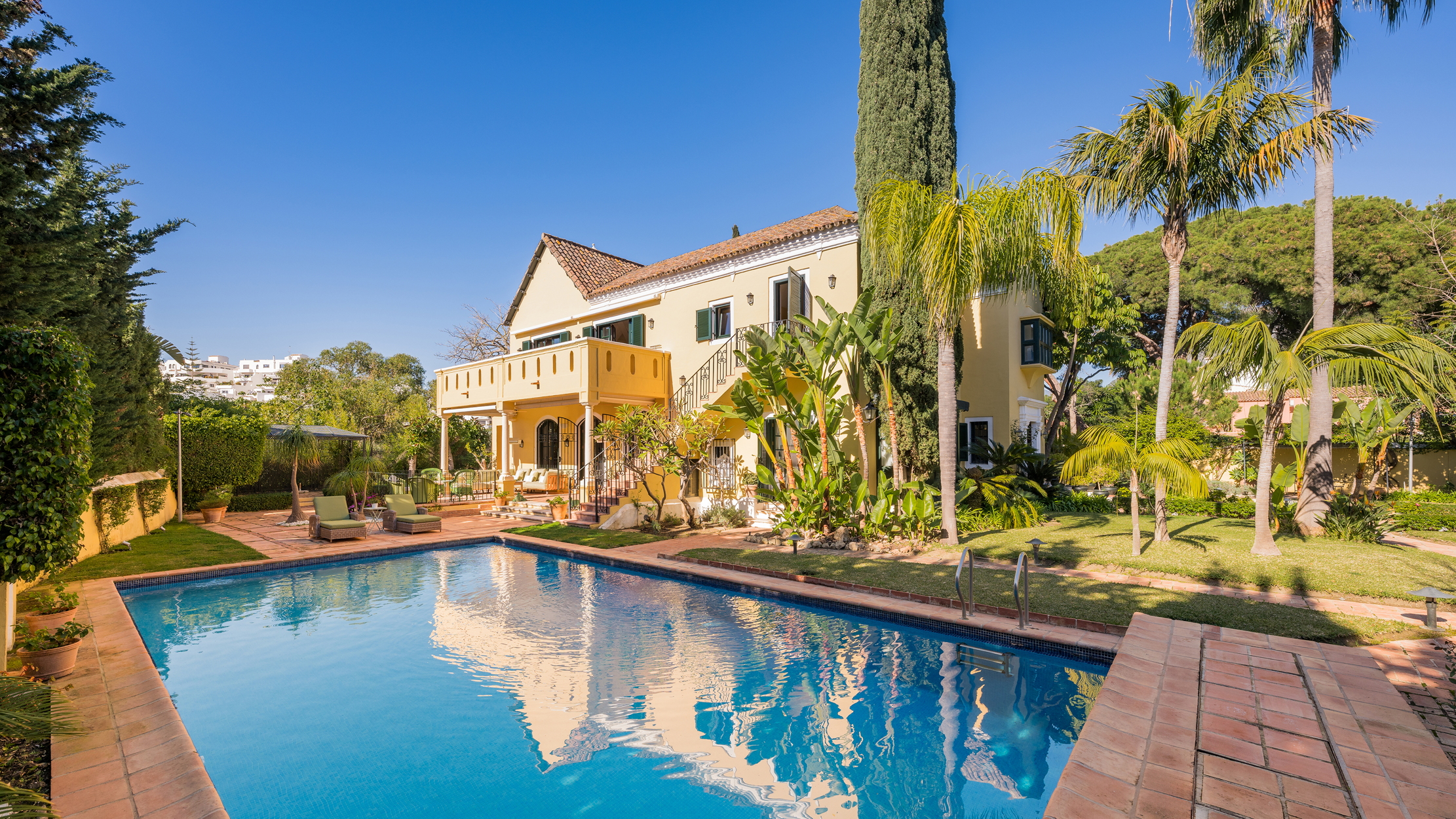 Damon Hill's former home in Marbella is the perfect place to slow down
Damon Hill's former home in Marbella is the perfect place to slow downThe glorious Andalusian-style villa is found within the Lomas de Marbella Club and just a short walk from the beach.
By James Fisher Published
-
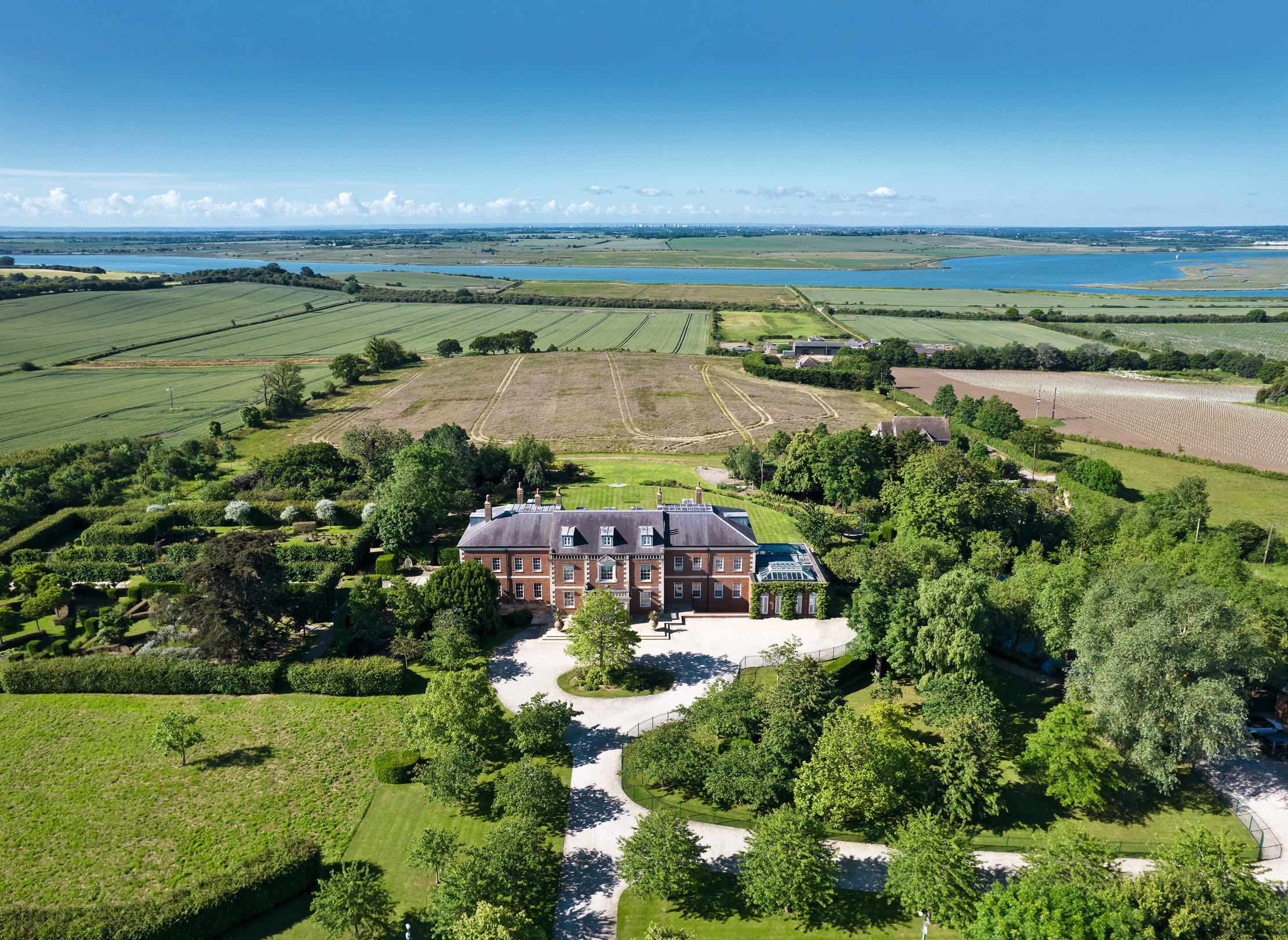 A 327-acre estate in the heart of 'England’s Côte d’Or', with a 26,000sq ft Georgian style home at its heart
A 327-acre estate in the heart of 'England’s Côte d’Or', with a 26,000sq ft Georgian style home at its heartStokes Hall in the Crouch Valley is an inspiring property looking for a new owner.
By Penny Churchill Published
-
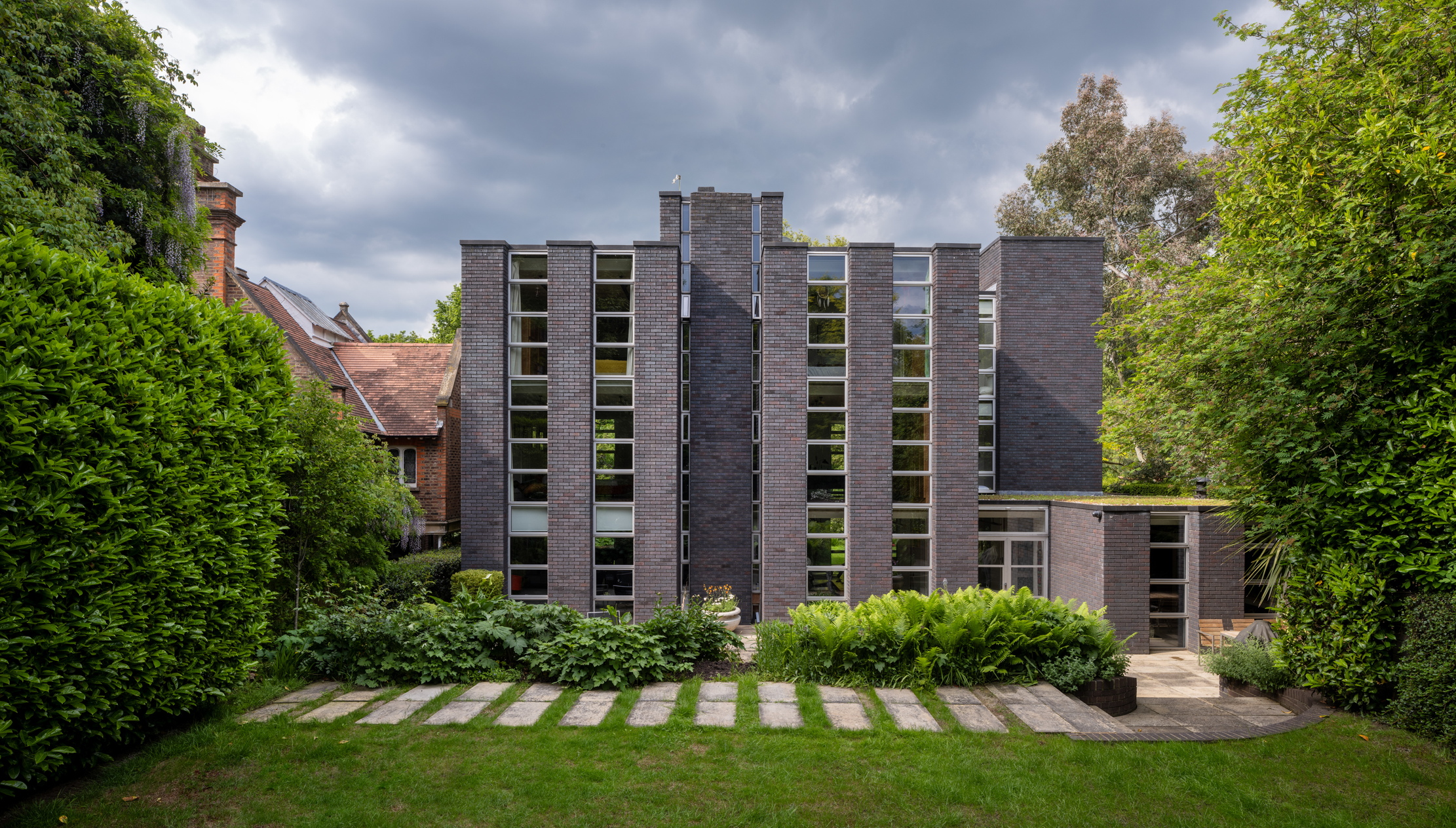 Schreiber House, 'the most significant London townhouse of the second half of the 20th century', is up for sale
Schreiber House, 'the most significant London townhouse of the second half of the 20th century', is up for saleThe five-bedroom Modernist masterpiece sits on the edge of Hampstead Heath.
By Lotte Brundle Published
-
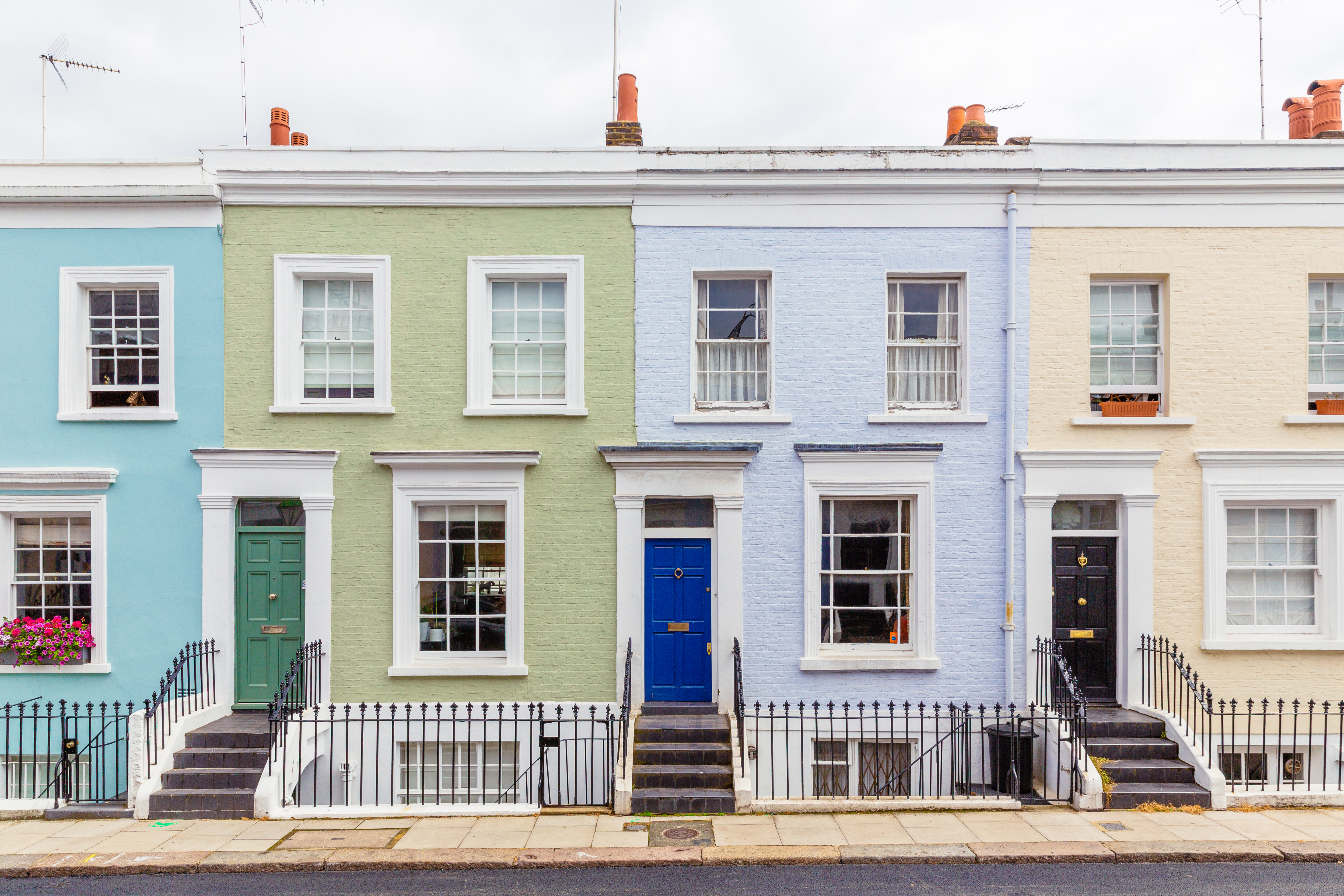 Is the 'race for space' officially over?
Is the 'race for space' officially over?During the lockdowns, many thought the countryside was the place to be. It seems many are now changing their minds.
By Annabel Dixon Last updated
-
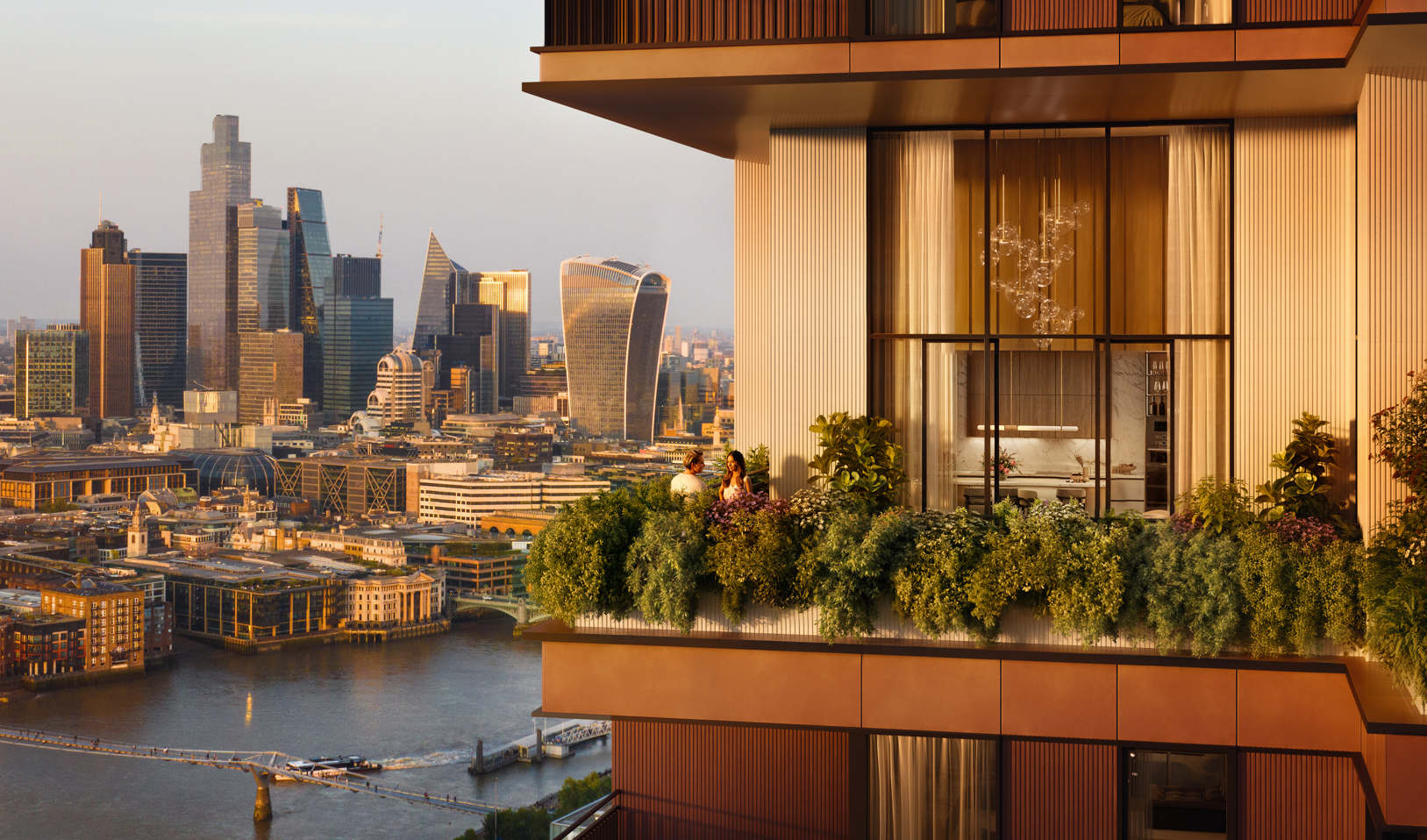 What's a 'wellness village' and will it tempt you back into the office?
What's a 'wellness village' and will it tempt you back into the office?The team behind London's first mixed-use ‘wellness village’ says it has the magic formula for tempting workers back into offices.
By Annunciata Elwes Published
-
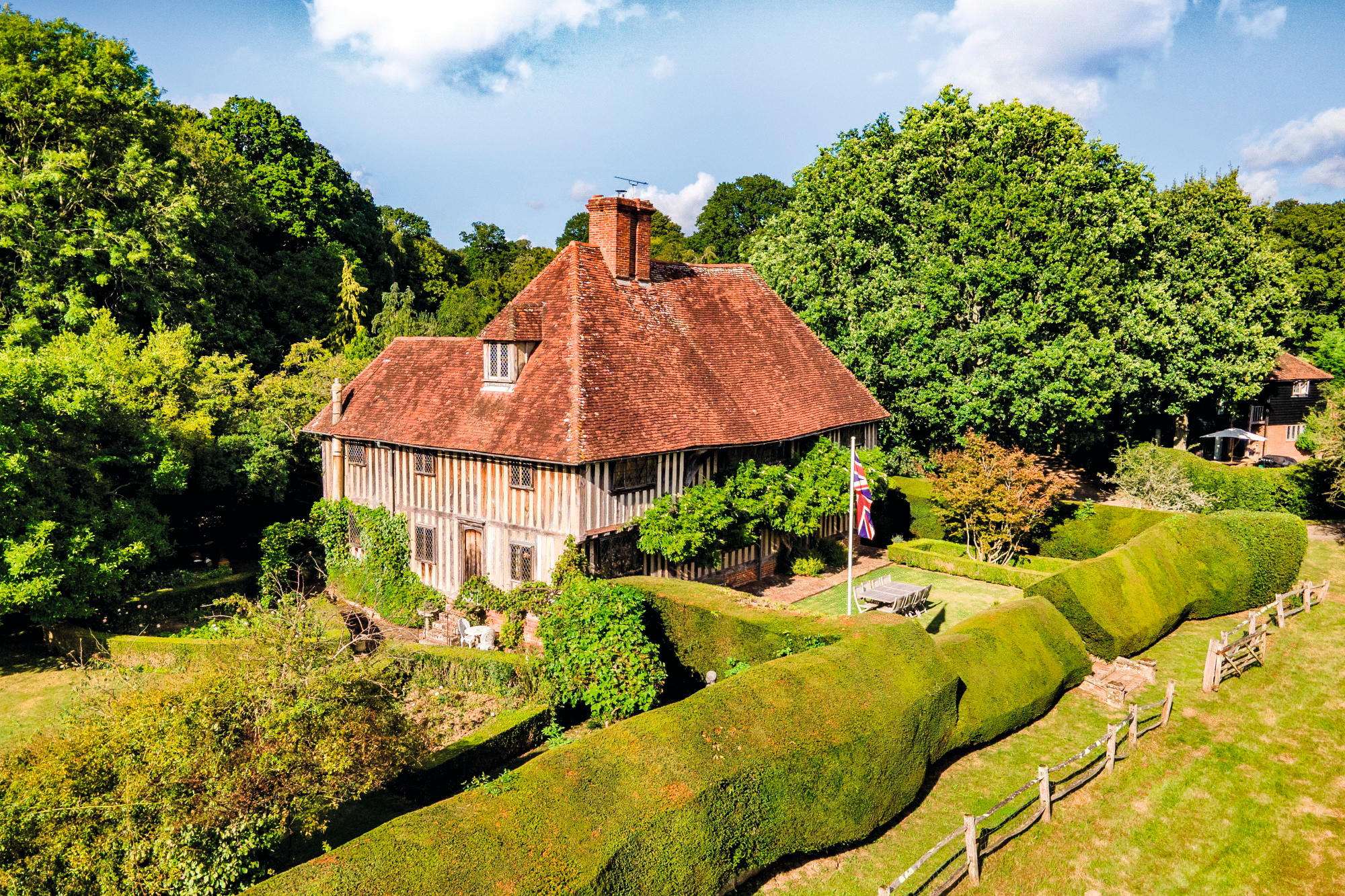 A mini estate in Kent that's so lovely it once featured in Simon Schama's 'History of Britain'
A mini estate in Kent that's so lovely it once featured in Simon Schama's 'History of Britain'The Paper Mill estate is a picture-postcard in the Garden of England.
By Penny Churchill Published
-
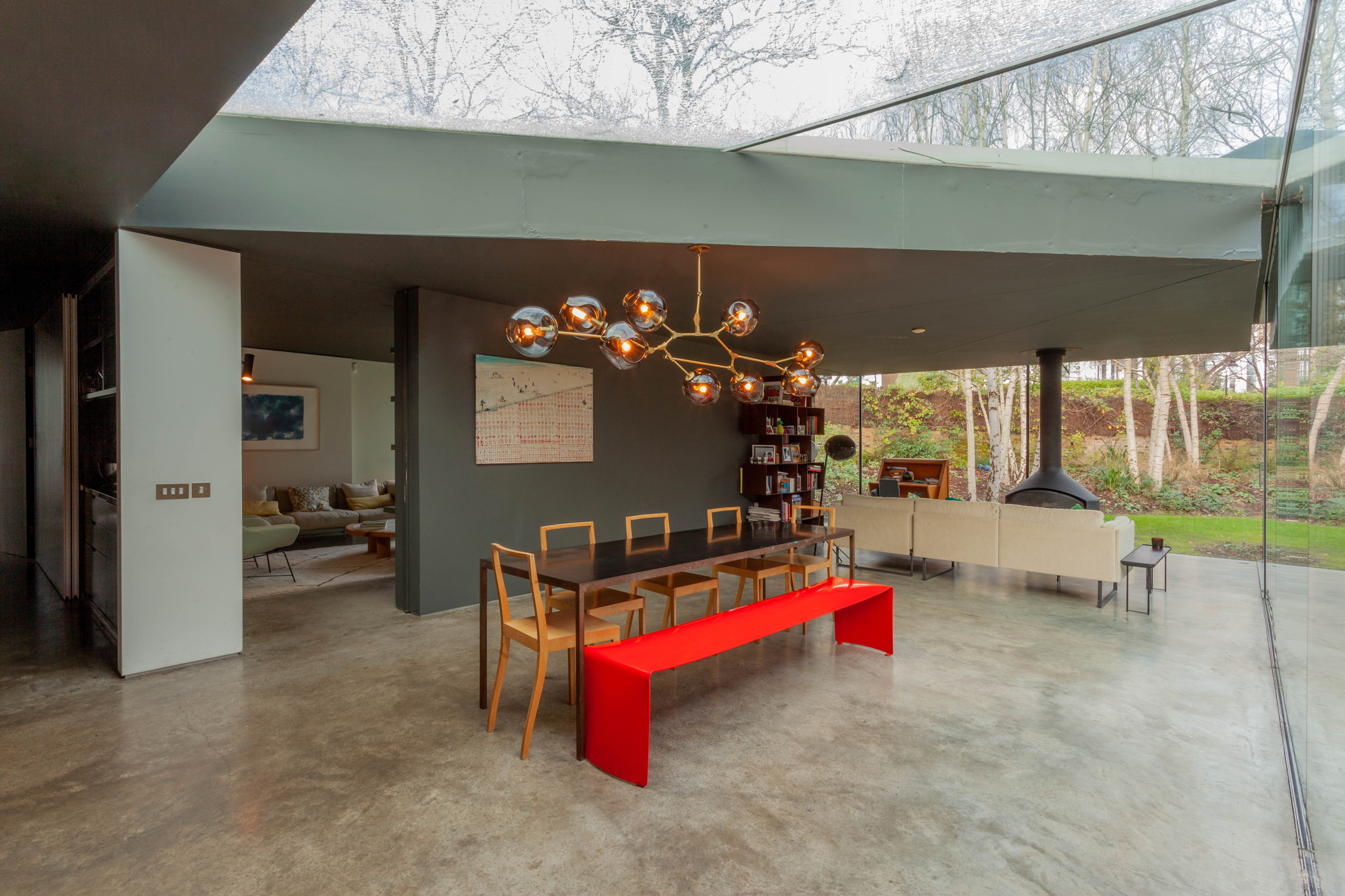 Hidden excellence in a £7.5 million north London home
Hidden excellence in a £7.5 million north London homeBehind the traditional façades of Provost Road, you will find something very special.
By James Fisher Published
