The green Gable House: A family home in Hampshire that even we can't believe is only 15 years old
If the house isn't quite right, don't be afraid to build something new. The Gable House in Ashford Hill is a glorious example of a new home that looks like it's always been there.
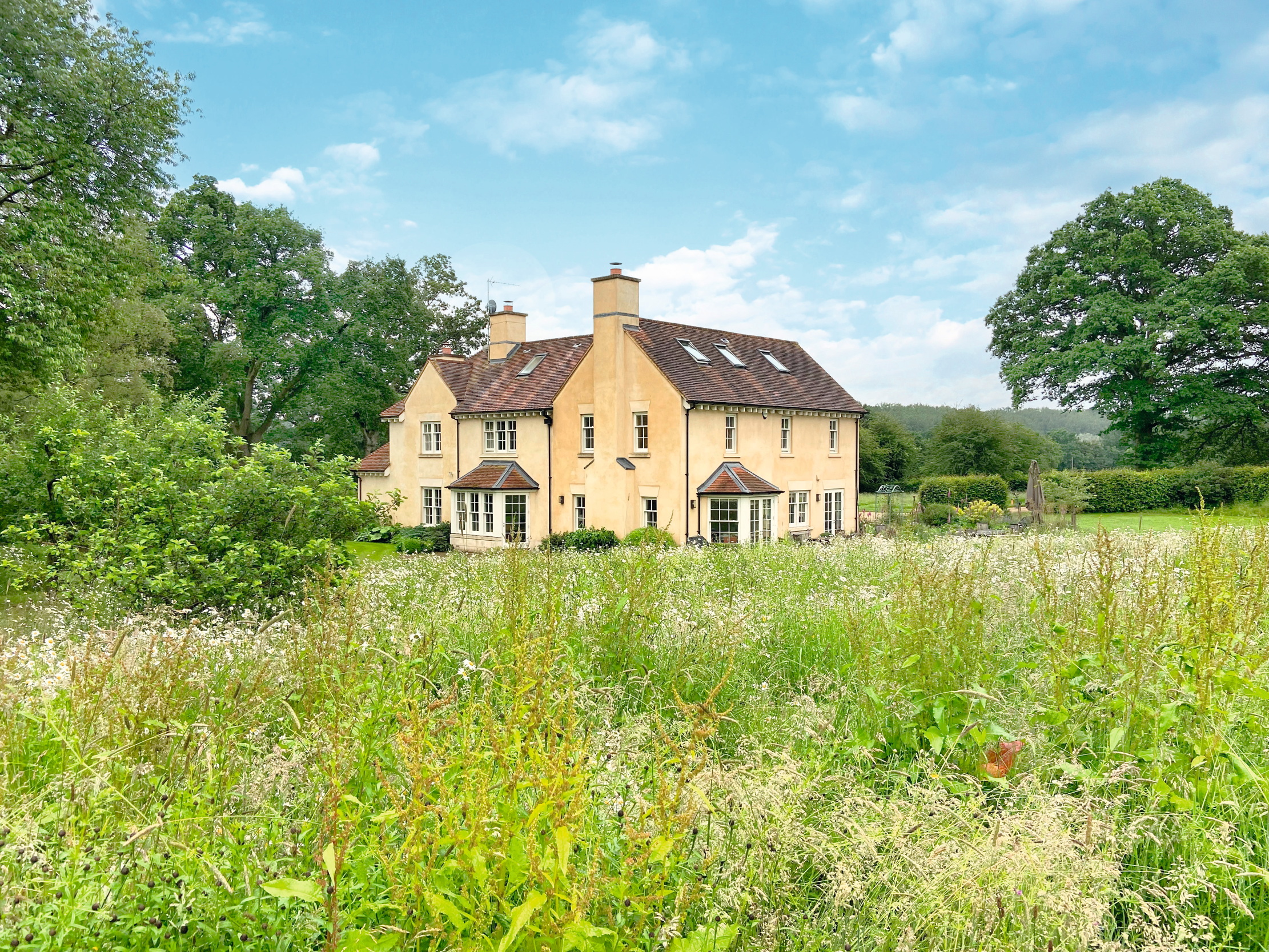

With energy-saving, connectivity and sustainability in mind, many home buyers would happily build a bespoke new house in the countryside, yet are deterred by stringent planning restrictions, which regulate the construction of isolated new homes in rural areas. The launch onto the market of this striking new country house highlights some of the risks and rewards involved should you set out to build the country home of your dreams.
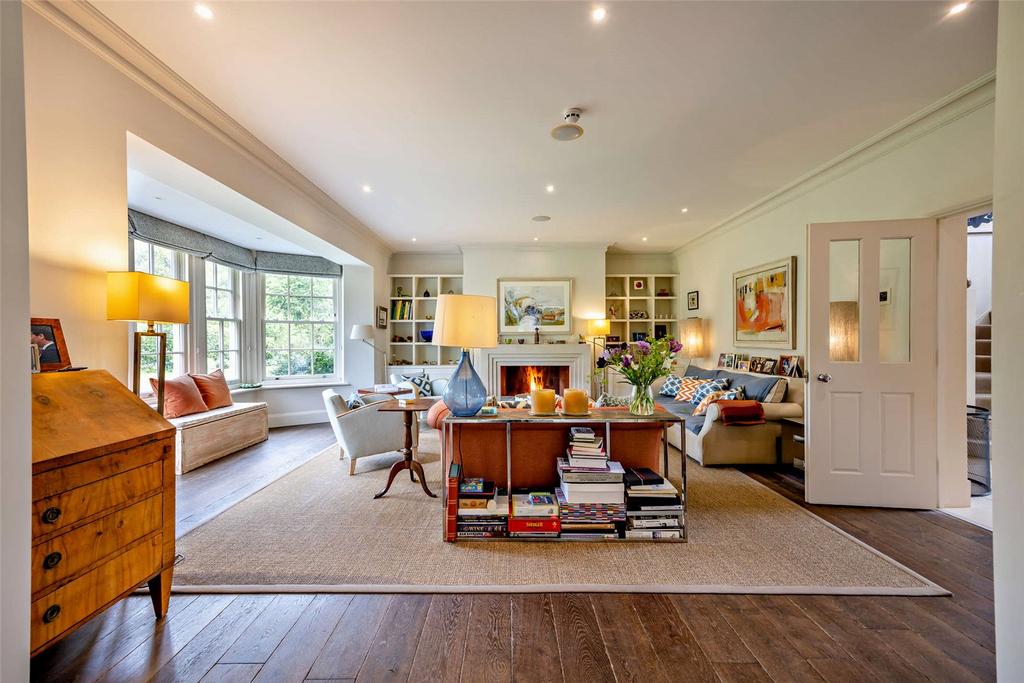
Replacement dwellings are a popular source of new builds in the countryside and this was the approach taken by the owners of The Gable House at Mill Green near Headley, four miles from Kingsclere in north-west Hampshire, when, some 15 years ago, they set out to extend their country cottage set in 5½ acres of wooded gardens and grounds at the end of a long no-through track.
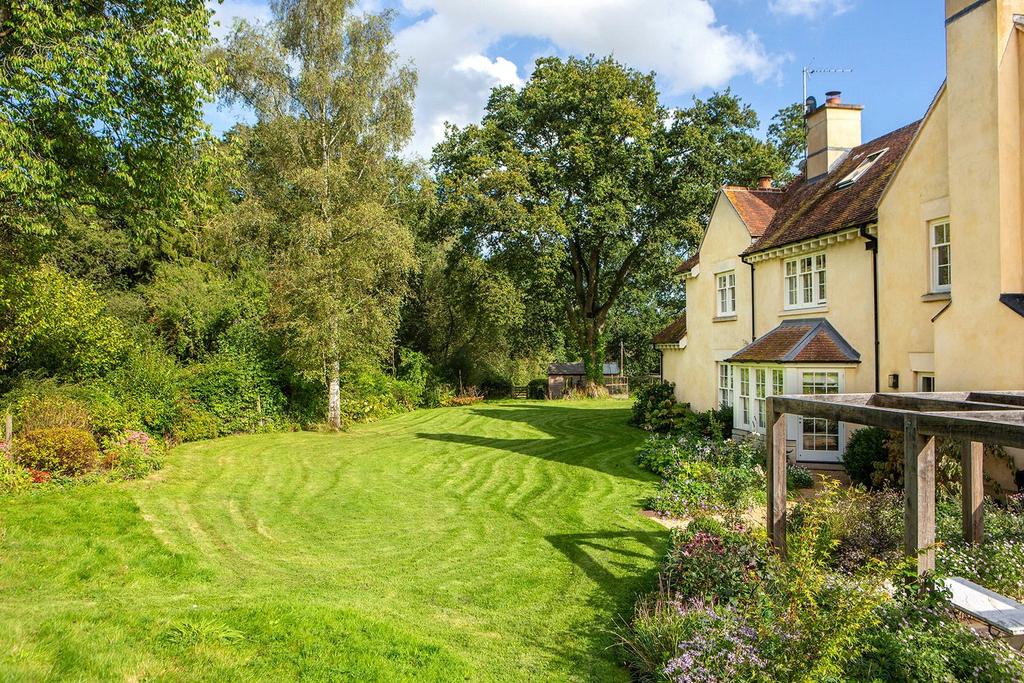
Currently for sale through Alex Barton of Strutt & Parker’s Newbury office at a guide price of £4.25 million, The Gable House is located roughly halfway between the commuter hubs of Newbury and Basingstoke, and within easy reach of leading independent schools, among them Cheam (a mile away), Horris Hill, Downe House and St Gabriel’s.
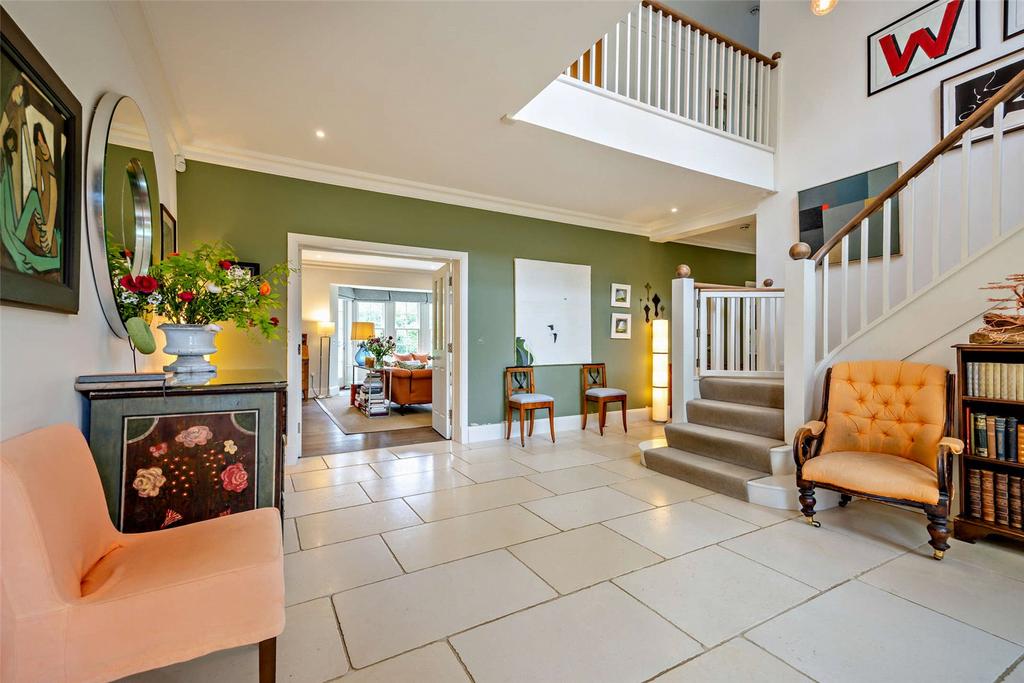
Working with local architect Alex Oliver, both parties soon decided that a simple extension wouldn’t work and planning consent was sought and eventually granted to rebuild rather than extend the existing house. Commenting on the striking three-gable design from which the new building takes its name, Mr Oliver says: ‘Most new houses built in the countryside tend to be square boxes in the neo-Georgian style and I wanted to create something with a more vernacular exterior that would fit both the setting and the relaxed informal style of the interior. The façades of the house are lime rendered to provide a soft and timeless appearance.’
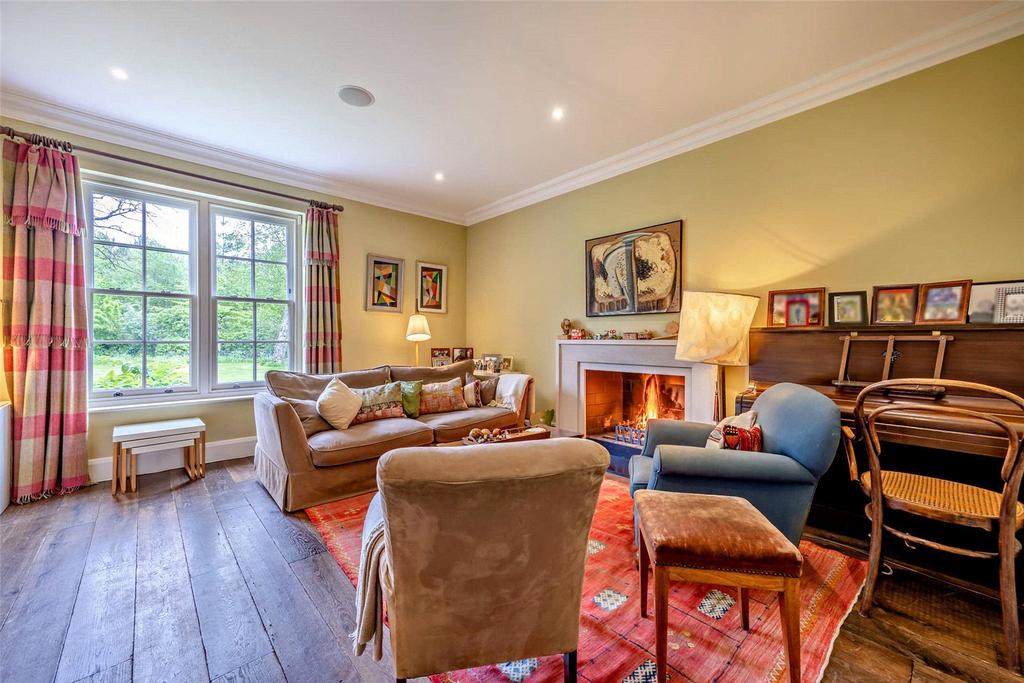
The Gable House is centred on a large, light-and-airy hallway with a galleried landing above. The downstairs living space is flexible, with a large kitchen that flows into the dining room and out onto the south-west-facing stone terraces that surround the house. Three further reception rooms — drawing room, sitting room and study — and a large laundry room, boot room and wine store complete the ground-floor accommodation.
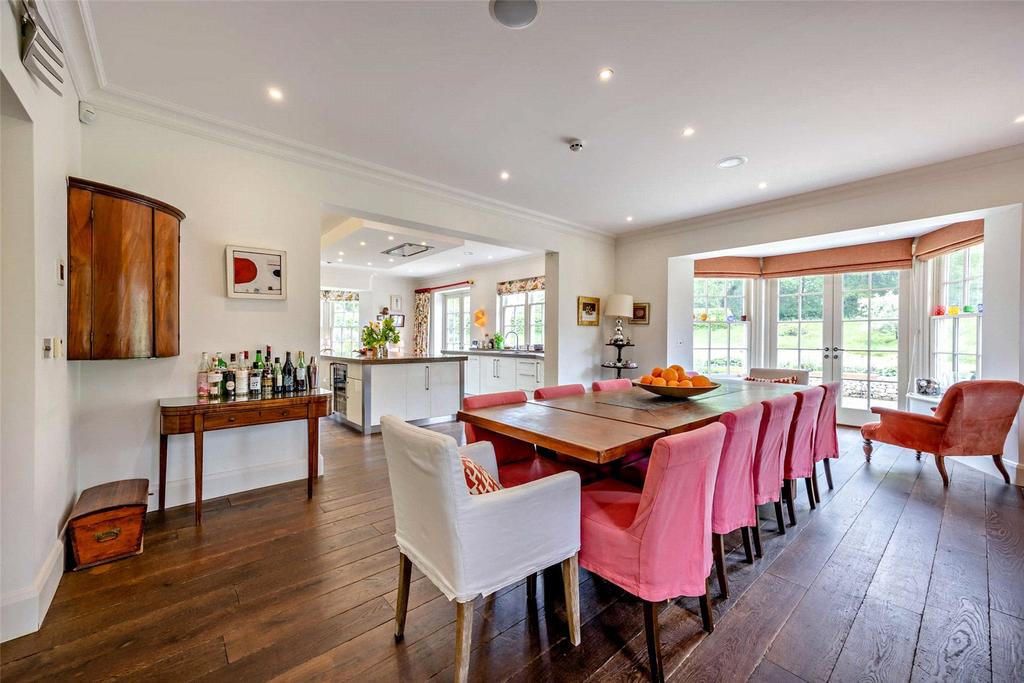
The first floor houses the principal bedroom suite, three further bedrooms and two bathrooms; these rooms all enjoy delightful views over the gardens, with more distant rural vistas beyond. One of the more ingenious elements of Mr Oliver’s design is the layout of the suite of rooms on the second floor, which adds considerable flexibility to the building’s 5,725sq ft of living space. This area currently comprises two bedrooms, a bathroom and an open-plan central space used for yoga and gym equipment.
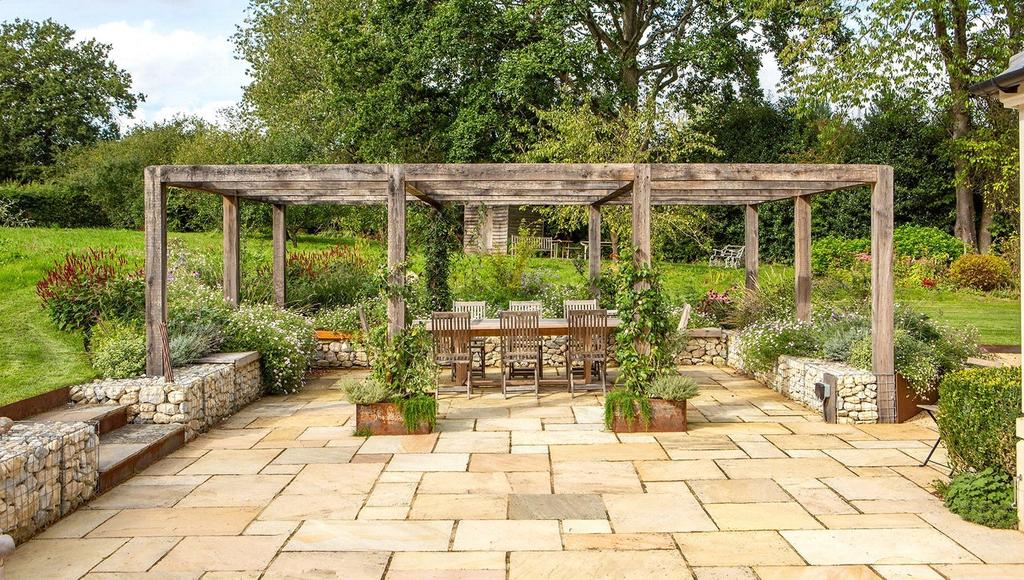
The gardens closest to the house are a sumptuous mix of flowering borders and climbing plants. The terraces are positioned to maximise the sun and link with the main living areas. Beyond the formal gardens are wildflower meadows, an orchard, vegetable garden, a large area of flat lawn used for football and family games over the years and a pony paddock in front of the house, which protects the view.
Sign up for the Country Life Newsletter
Exquisite houses, the beauty of Nature, and how to get the most from your life, straight to your inbox.
-
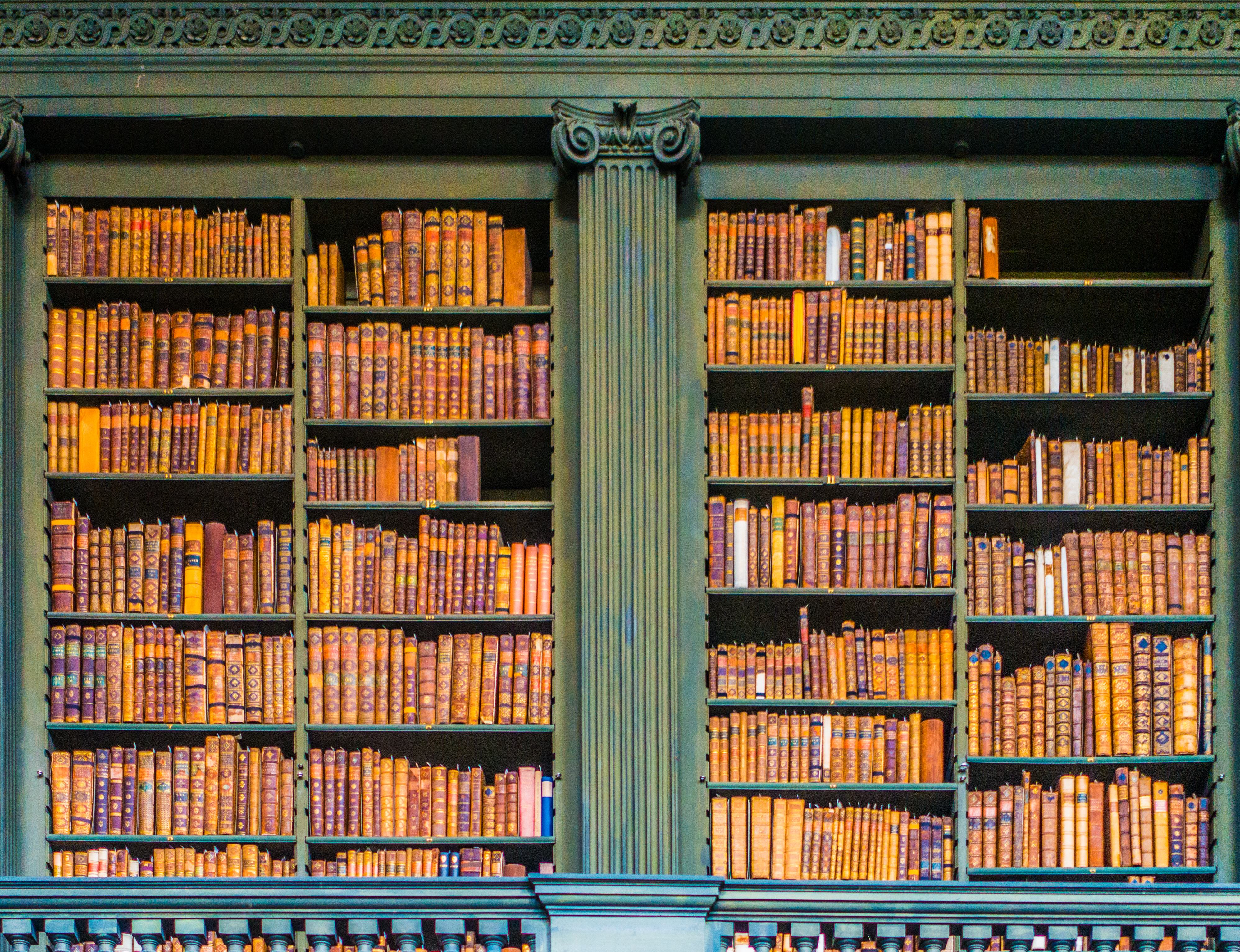 'To exist in this world relies on the hands of others': Roger Powell and modern British bookbinding
'To exist in this world relies on the hands of others': Roger Powell and modern British bookbindingAn exhibition on the legendary bookbinder Roger Powell reveals not only his great skill, but serves to reconnect us with the joy, power and importance of real craftsmanship.
By Hussein Kesvani Published
-
 Spam: The tinned meaty treat that brought a taste of the ‘hot-dog life of Hollywood’ to war-weary Britain
Spam: The tinned meaty treat that brought a taste of the ‘hot-dog life of Hollywood’ to war-weary BritainCourtesy of our ‘special relationship’ with the US, Spam was a culinary phenomenon, says Mary Greene. So much so that in 1944, London’s Simpson’s, renowned for its roast beef, was offering creamed Spam casserole instead.
By Country Life Last updated
-
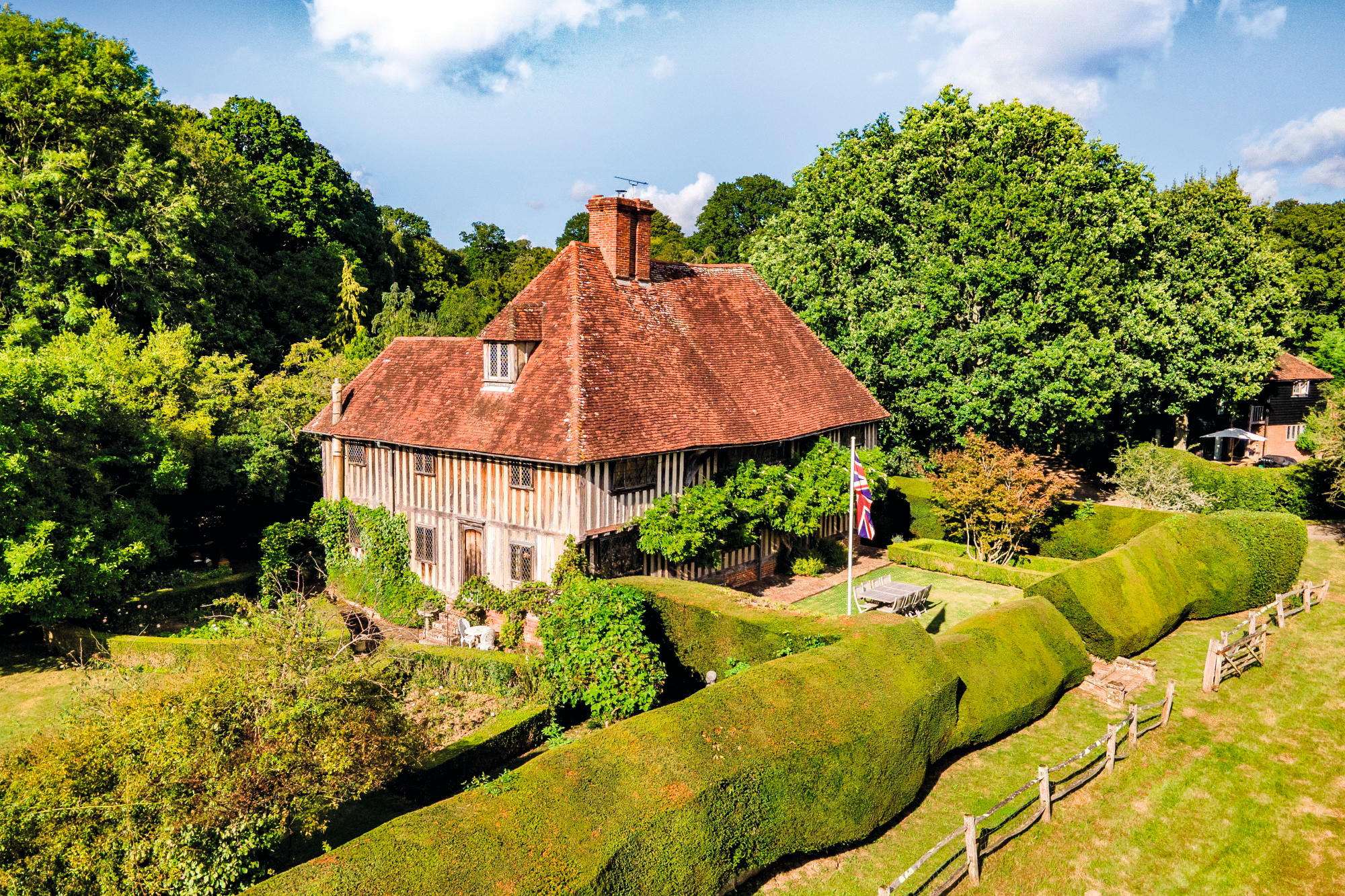 A mini estate in Kent that's so lovely it once featured in Simon Schama's 'History of Britain'
A mini estate in Kent that's so lovely it once featured in Simon Schama's 'History of Britain'The Paper Mill estate is a picture-postcard in the Garden of England.
By Penny Churchill Published
-
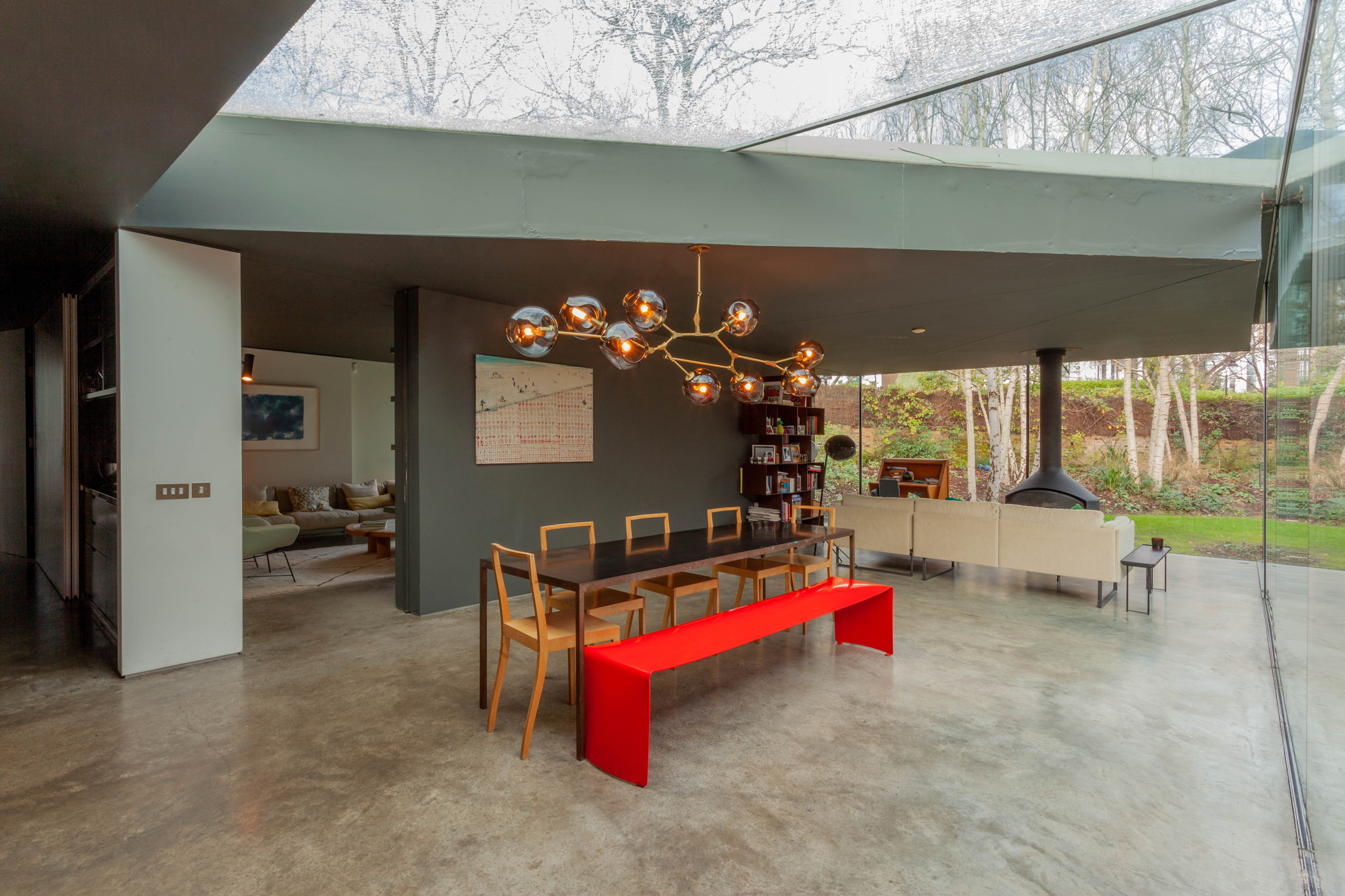 Hidden excellence in a £7.5 million north London home
Hidden excellence in a £7.5 million north London homeBehind the traditional façades of Provost Road, you will find something very special.
By James Fisher Published
-
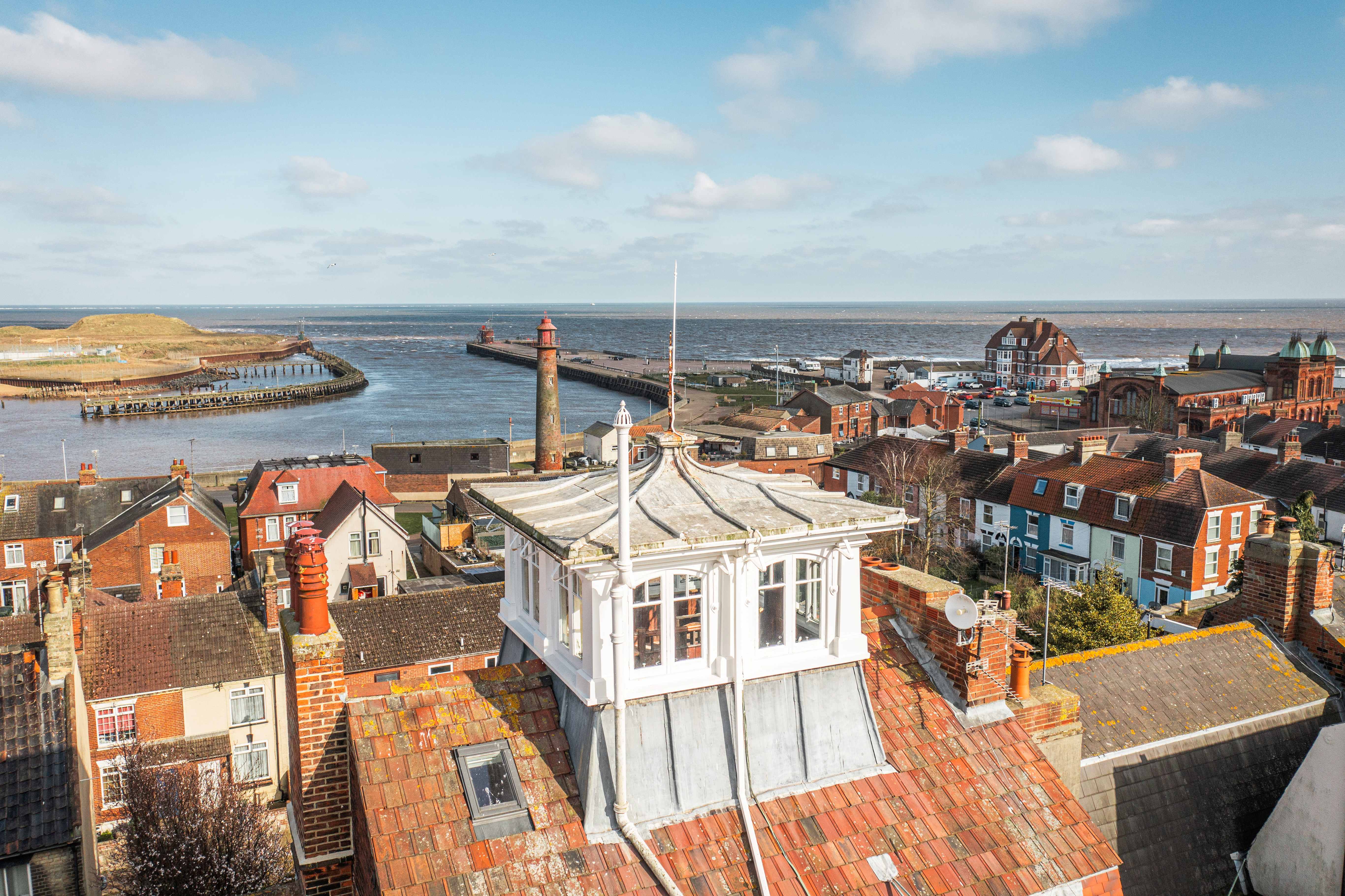 Sip tea and laugh at your neighbours in this seaside Norfolk home with a watchtower
Sip tea and laugh at your neighbours in this seaside Norfolk home with a watchtowerOn Cliff Hill in Gorleston, one home is taller than all the others. It could be yours.
By James Fisher Published
-
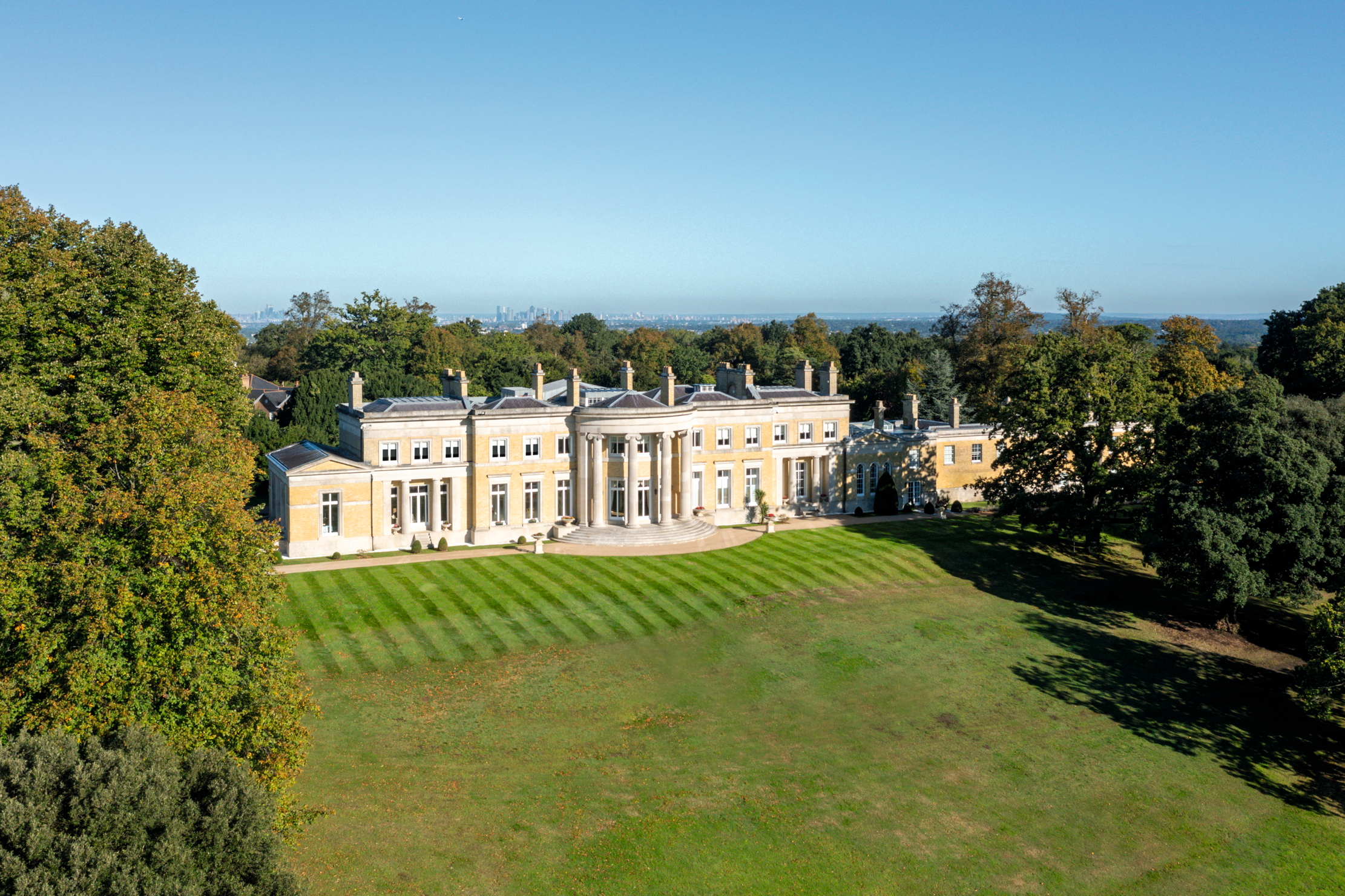 A Grecian masterpiece that might be one of the nation's finest homes comes up for sale in Kent
A Grecian masterpiece that might be one of the nation's finest homes comes up for sale in KentGrade I-listed Holwood House sits in 40 acres of private parkland just 15 miles from central London. It is spectacular.
By Penny Churchill Published
-
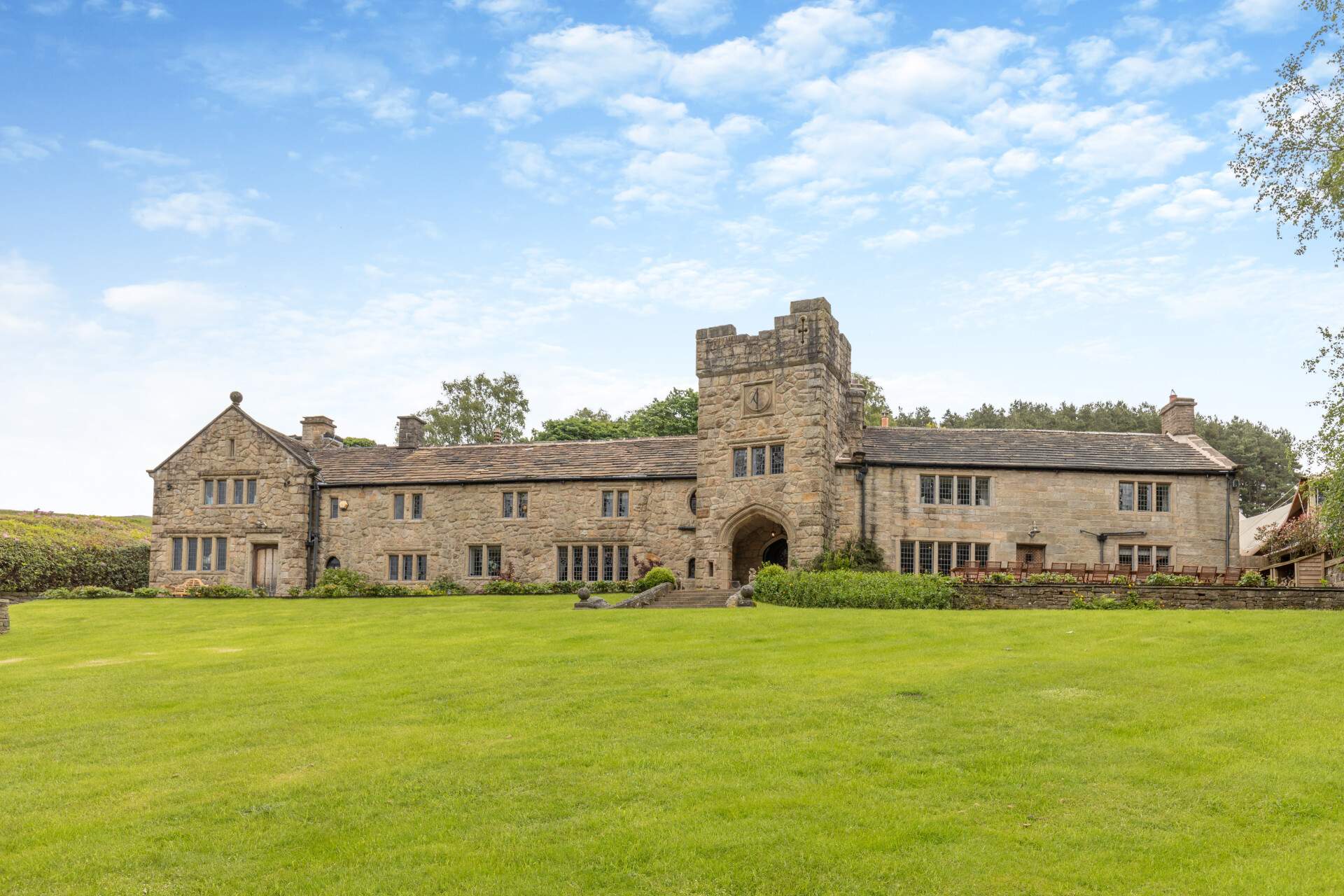 Some of the finest landscapes in the North of England with a 12-bedroom home attached
Some of the finest landscapes in the North of England with a 12-bedroom home attachedUpper House in Derbyshire shows why the Kinder landscape was worth fighting for.
By James Fisher Published
-
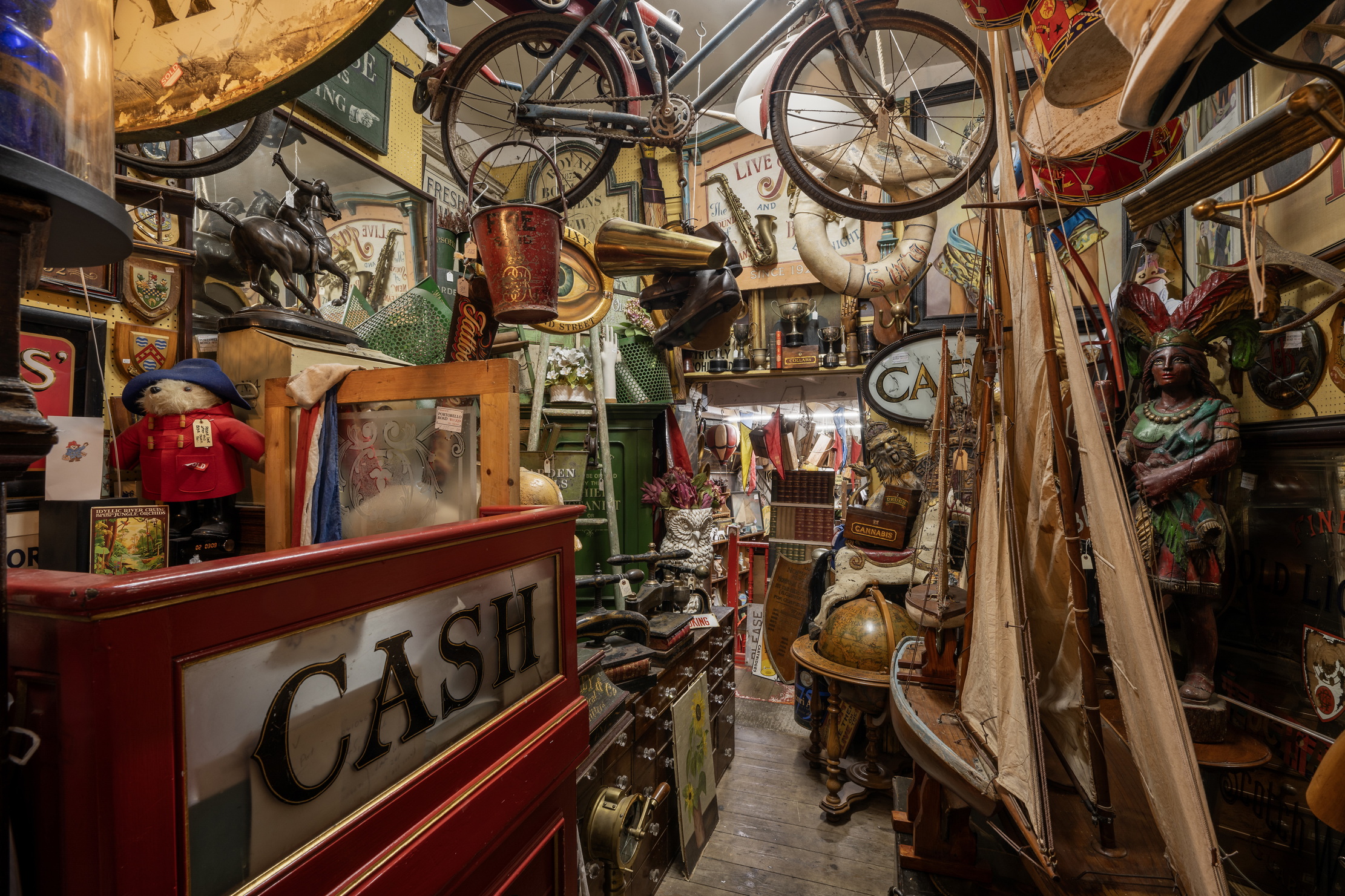 Could Gruber's Antiques from Paddington 2 be your new Notting Hill home?
Could Gruber's Antiques from Paddington 2 be your new Notting Hill home?It was the home of Mr Gruber and his antiques in the film, but in the real world, Alice's Antiques could be yours.
By James Fisher Published
-
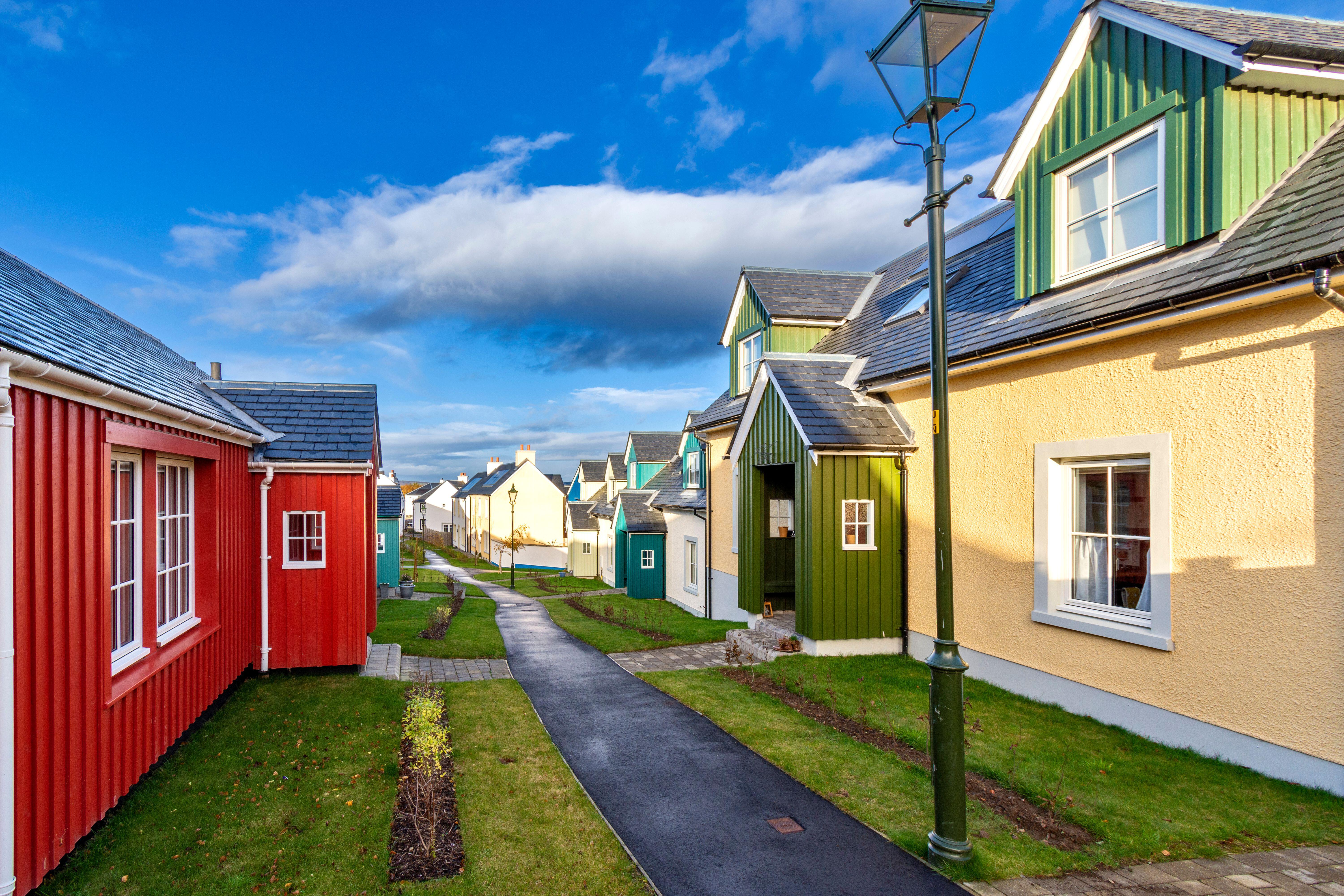 What should 1.5 million new homes look like?
What should 1.5 million new homes look like?The King's recent visit to Nansledan with the Prime Minister gives us a clue as to Labour's plans, but what are the benefits of traditional architecture? And can they solve a housing crisis?
By Lucy Denton Published
-
 Welcome to the modern party barn, where disco balls are 'non-negotiable'
Welcome to the modern party barn, where disco balls are 'non-negotiable'A party barn is the ultimate good-time utopia, devoid of the toil of a home gym or the practicalities of a home office. Modern efforts are a world away from the draughty, hay-bales-and-a-hi-fi set-up of yesteryear.
By Madeleine Silver Published
