The grand house with the largest library west of Salisbury
The library at Chanters House was designed for Lord Coleridge’s 18,000 books.
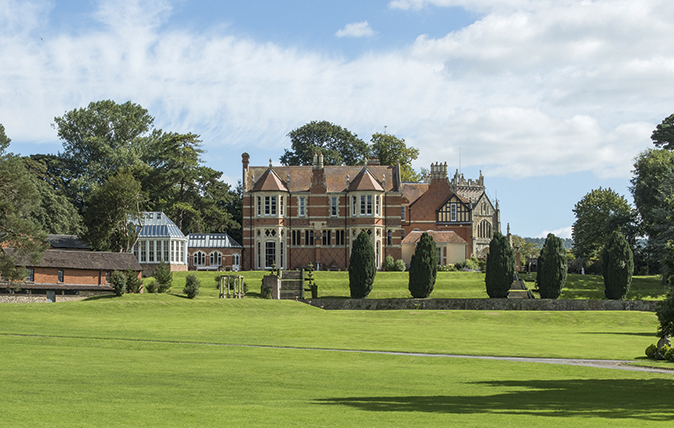

The last time that The Chanters House at Ottery St Mary, Devon, was offered for sale on the open market was in May 2006, when ‘expressions of interest’ from potential purchasers were sought by Knight Frank on behalf of the Coleridge family, whose Devon seat it had been for more than 200 years.
Having seen his forebears struggle for years to keep the 22,100sq ft, Grade II*-listed house going by running it on a semi-commercial basis as a venue for weddings, film shoots and other events, the present Lord Coleridge—the seventh Coleridge eldest son to be born at Chanters—and the estate’s trustees, regretfully put the property on the market, hoping to find a buyer who would keep house and contents intact.
It was a plan that almost succeeded brilliantly.
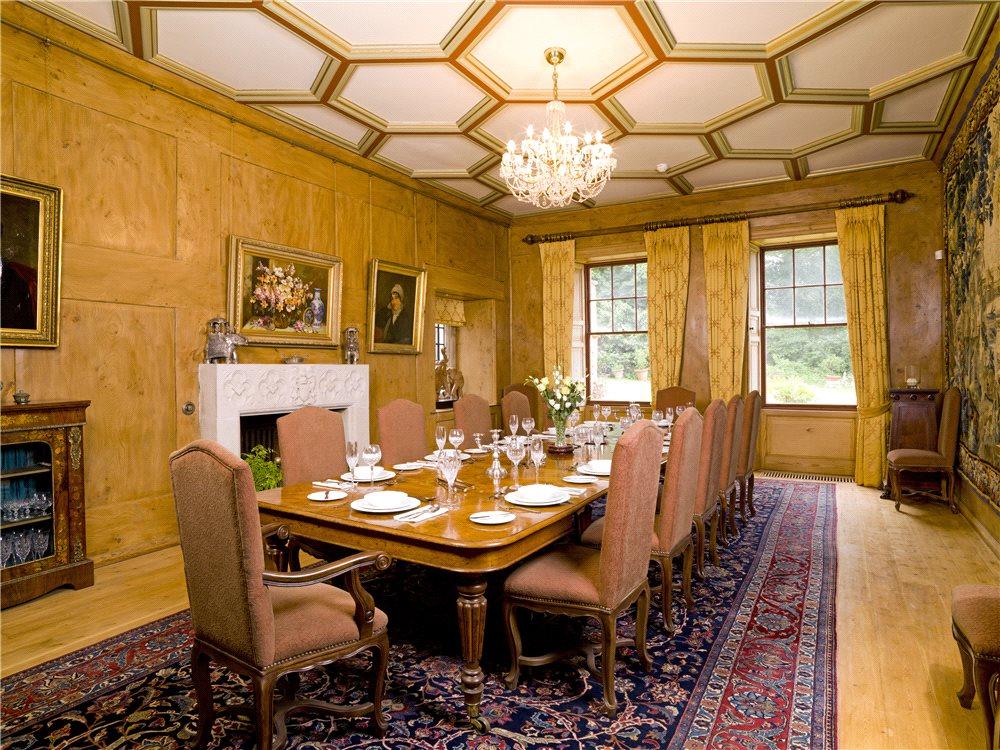
Within a matter of months, an international buyer with a passion for old houses had bought the property, including the contents of the vast Coleridge library of some 18,000 books, which occupies the entire ground floor of the west wing—to which has been added another 4,000 volumes from the owners’ own printing and publishing archive.
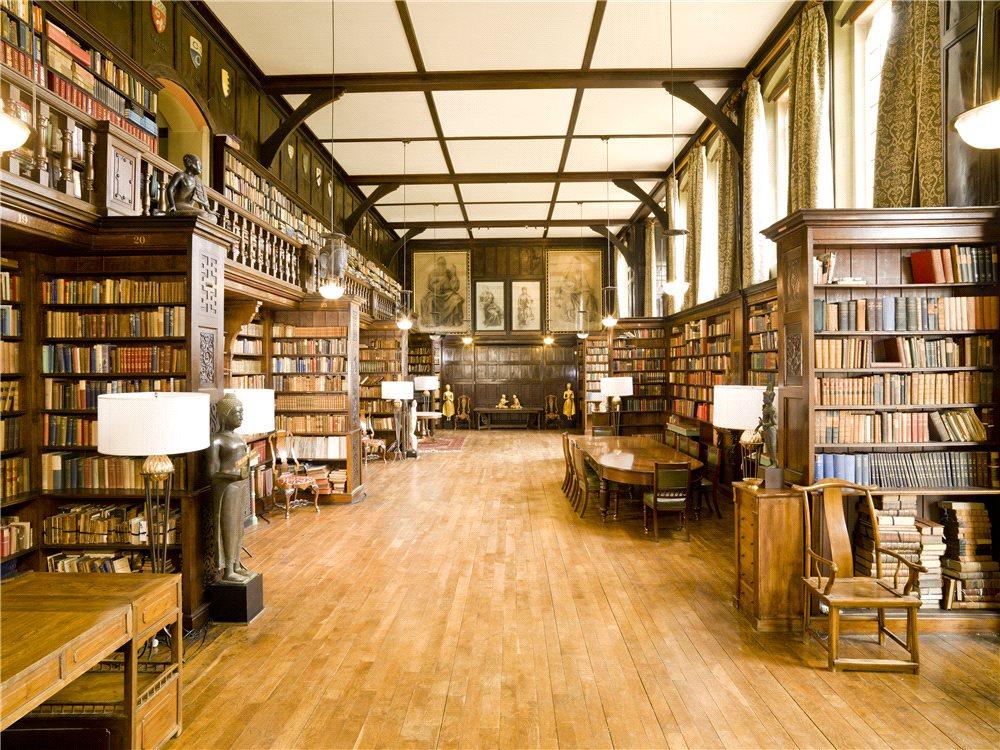
The Coleridge family’s links with The Chanters House date from 1796, when Samuel Taylor Coleridge’s elder brother, James, a successful career soldier who married a local heiress, bought one of Ottery St Mary’s grandest houses, thereby becoming, as Samuel slyly observed, ‘a respectable man’.
But long before that, the house, built as a chantry in the 1340s, and the largest of a close of buildings grouped around the great 14th-century church of St Mary on the edge of the village, had been the setting for some defining moments of West Country history, the most notable of which was probably its occupation, in 1645, by Oliver Cromwell and Sir Thomas Fairfax, as the headquarters from which they directed their New Model Army’s operations in the West.
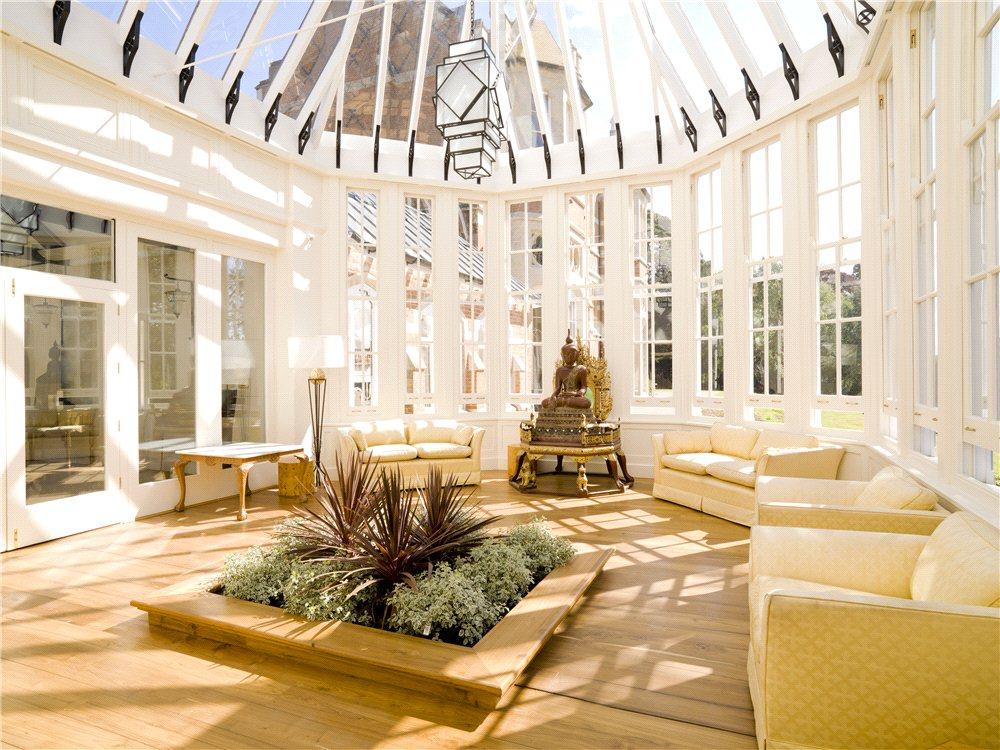
Fast-forward to 1838, when The Chanters House passed to James Coleridge’s second son, Sir John Taylor Coleridge, a High Court judge. He and his son, John Duke Coleridge, together planned the first modest extension to the house, rebuilding the drawing room and adding a new service range, a coach house and stables and extending and landscaping the original 30 acres of grounds.
Sign up for the Country Life Newsletter
Exquisite houses, the beauty of Nature, and how to get the most from your life, straight to your inbox.
John Duke Coleridge was a brilliantly successful barrister who was made a judge and a peer in 1873 and, in 1880, Lord Chief Justice of England.
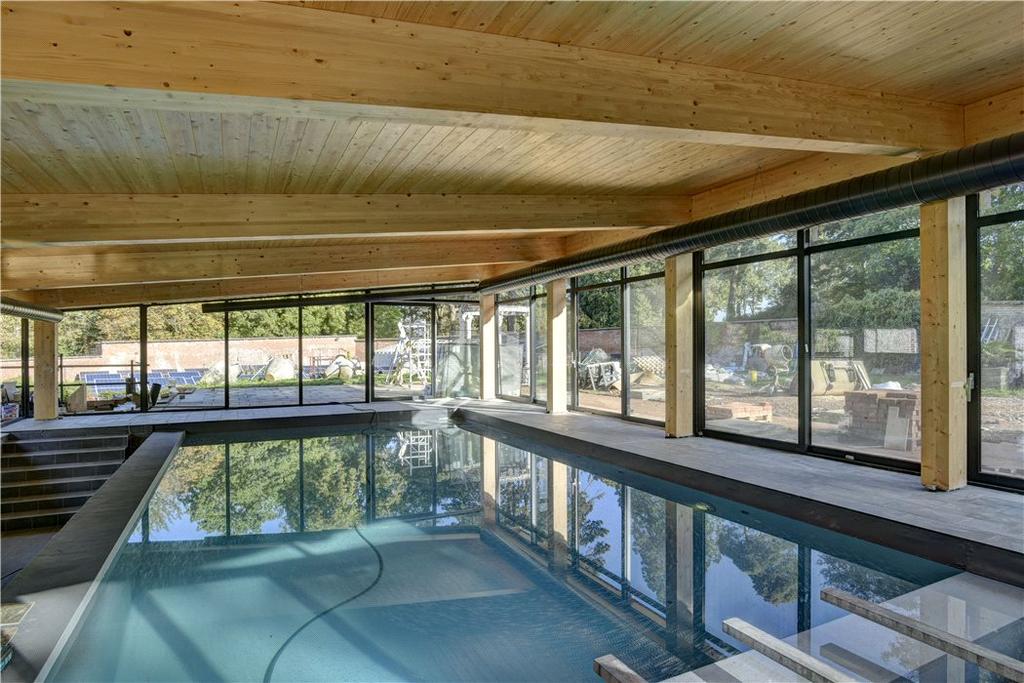
Even at the height of his glittering career, he remained true to his Devon roots and, following the sudden death of his wife, Jane Fortescue Seymour Coleridge, in 1878, he commissioned William Butterfield, one of Queen Victoria’s favourite architects, to create —at vast expense—a grand new family seat around the kernel of the original medieval building, partly as a memorial to his late spouse.
The 1840s service wing was replaced by extensive new stables and service quarters and the entrance moved to the east; the old south-facing main façade, with an extra storey added, became the garden flank. The vast library—90ft long, 33ft wide and 40ft high—built to house Lord Coleridge’s historic book collection, is said to be the largest of any grand house west of Salisbury.
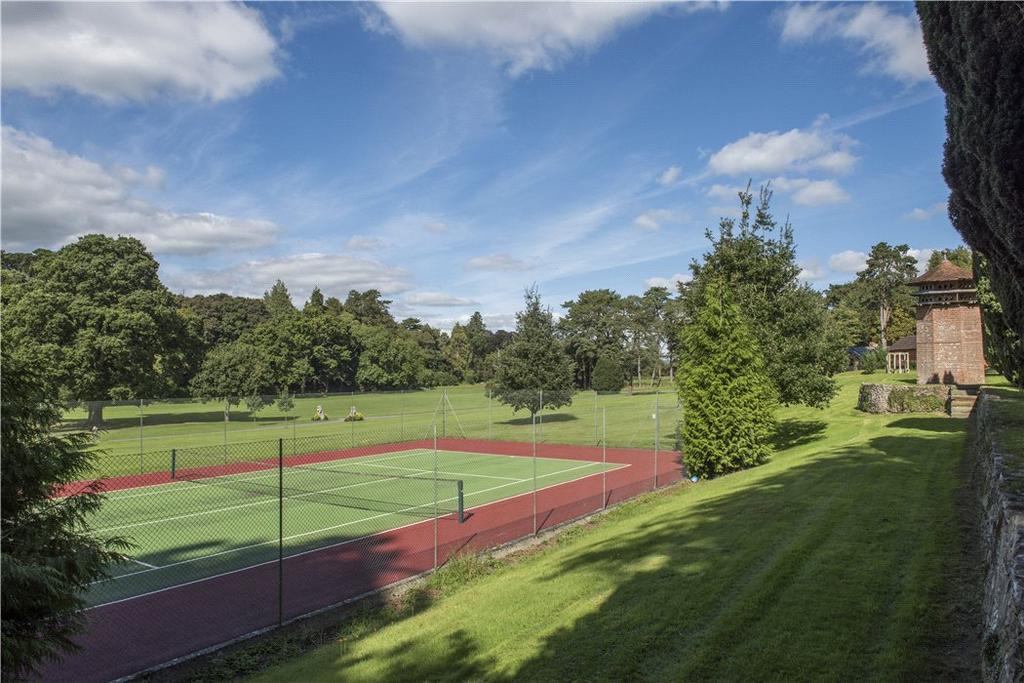
By comparison, the 11 short years it has taken the present owner to transform The Chanters House from a faded sepia portrait of an age long gone into a vibrant, cost-effective, small country estate offering every facility that a modern family could wish for represents an extraordinary achievement on the part of its present owners.
‘Not only has the family carried out a meticulous restoration of the main house, its ancillary buildings and outbuildings with huge attention to historic detail, they have also rediscovered forgotten Victorian treasures in the gardens and grounds, where extensive landscaping and restoration works have been carried out,’ says James Crawford of Knight Frank (020–7861 1065), who, following the triumphant completion of the project, is handling the relaunch onto the market of The Chanters House, set in some 21 acres of wonderful gardens, parkland, woodland and water overlooking the Otter Valley.
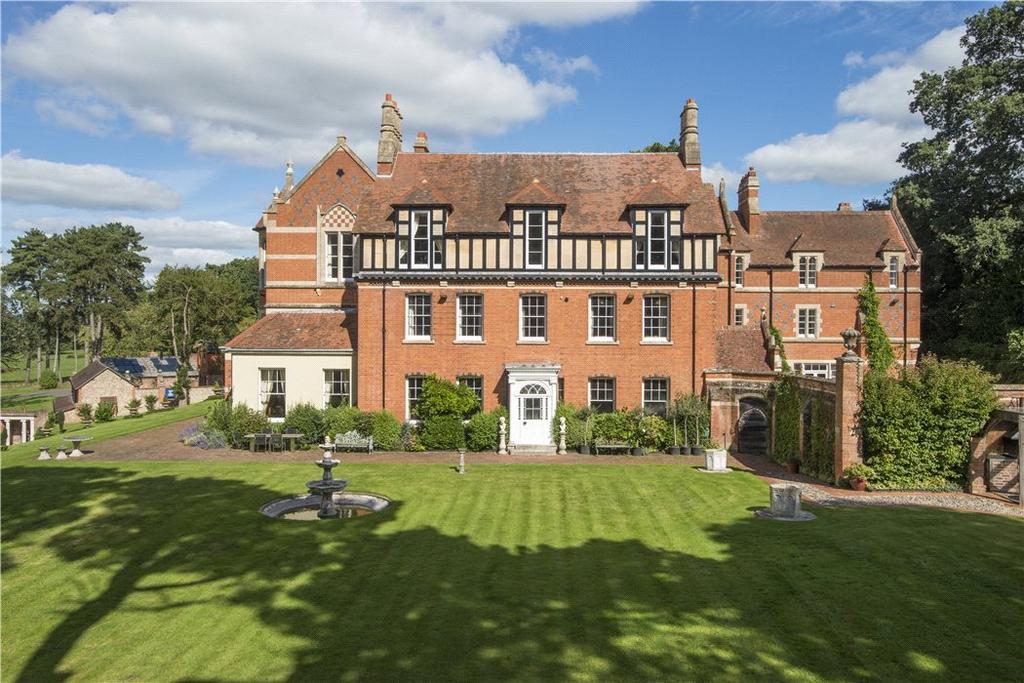
The agents quote a guide price of ‘excess £7 million’ for what is arguably the best country house currently for sale in the West: it boasts 10 bedrooms, 11 bathrooms and 5–8 beautifully renovated reception rooms. Among the most significant are the Cromwell Fairfax room—the present dining room —where, in the autumn of 1645, Cromwell convened the people of the town and neighbourhood, demanding of them men and money for the Civil War, and the twin-aspect drawing room overlooking the gardens, with its distinctive square bay window and hand-painted vaulted ceiling inlaid with gold leaf. The contents of the house are also for sale, by separate negotiation.
Aware that modern country life is for living, but not at any cost, additional amenities and facilities include an indoor swimming pool, a swimming lake, stabling, a tennis court and state-of-the art services, including a biomass energy system using woodchips produced on site.
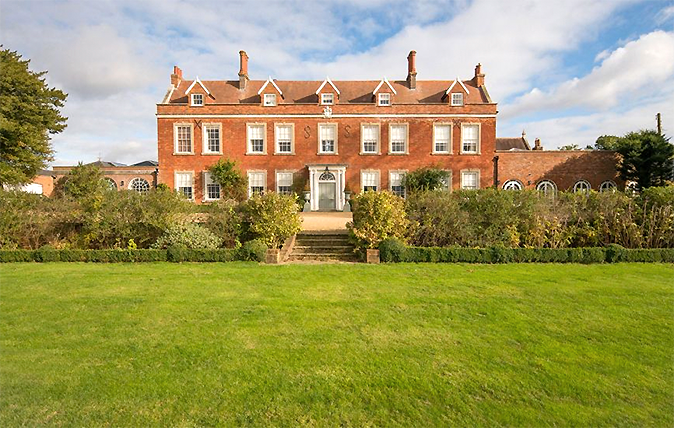
The ultimate home for the horse-lover also has a library, tennis court and American-style diner
With the racing season hotting up and the Cheltenham Festival just round the corner, what better time to take a
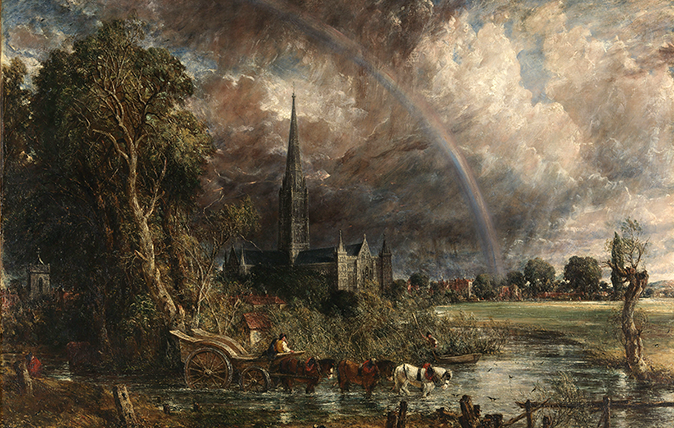
Constable ‘added rainbow after his masterpiece first went on display’
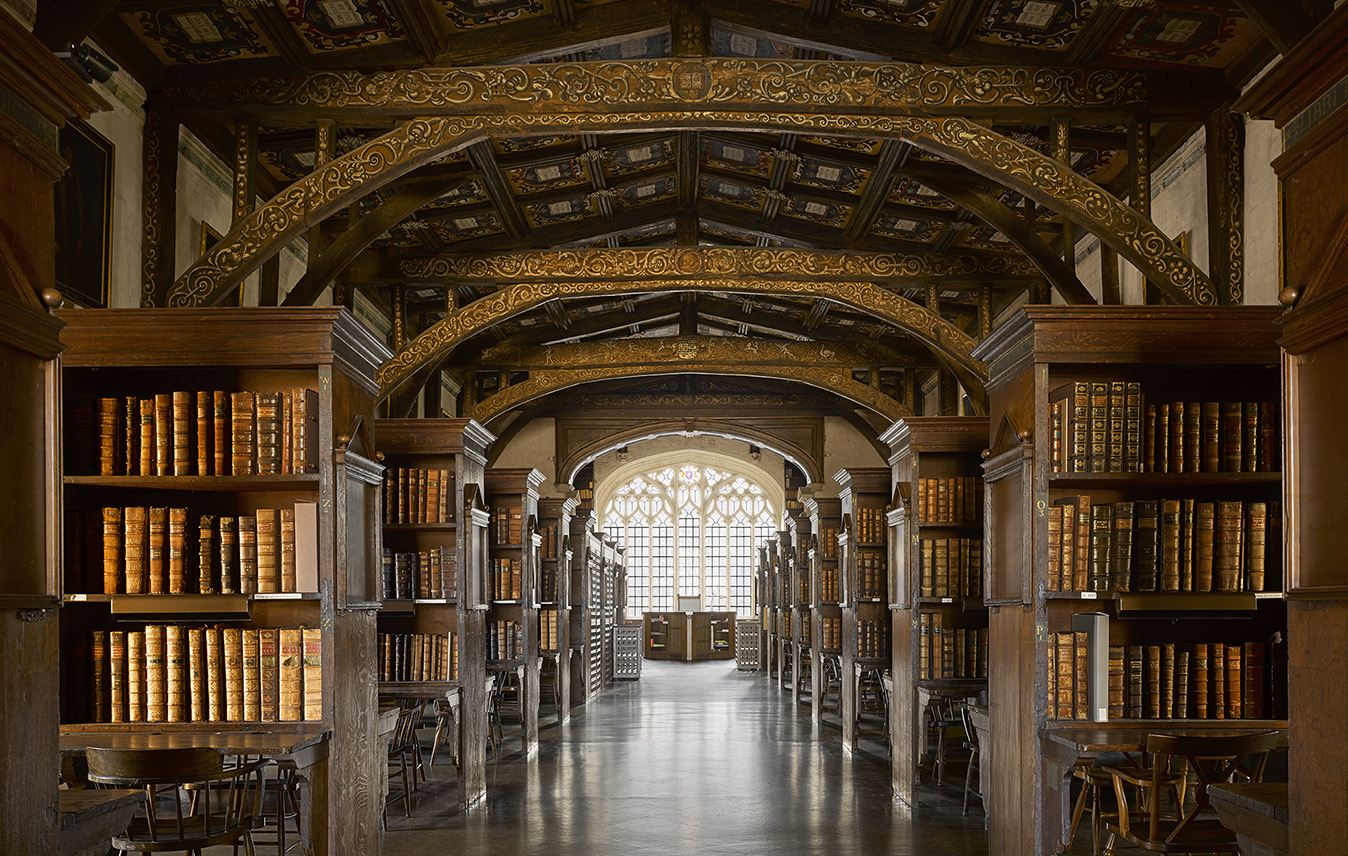
How Oxford University's buildings evolved, and how its 'chiefest wonder' came into being
'Where is the University?' is the most common tourist's question in Oxford. The answer is rather complicated.
-
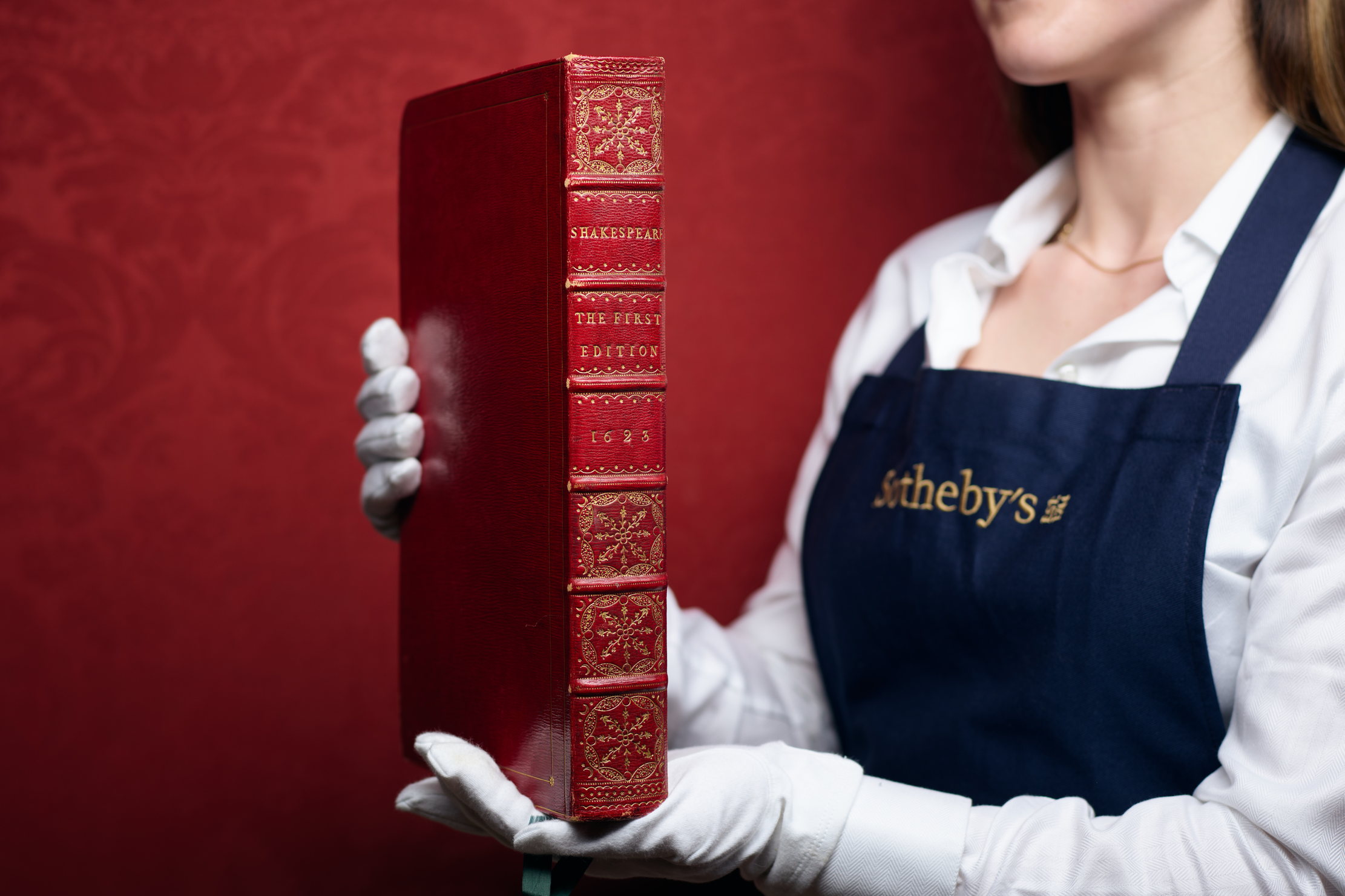 Folio, Folio, wherefore art thou Folio? Shakespeare set to be auctioned by Sotheby's
Folio, Folio, wherefore art thou Folio? Shakespeare set to be auctioned by Sotheby'sFour Folios will be auctioned in London on May 23, with an estimate of £3.5–£4.5 million for 'the most significant publication in the history of English literature'.
By Lotte Brundle Published
-
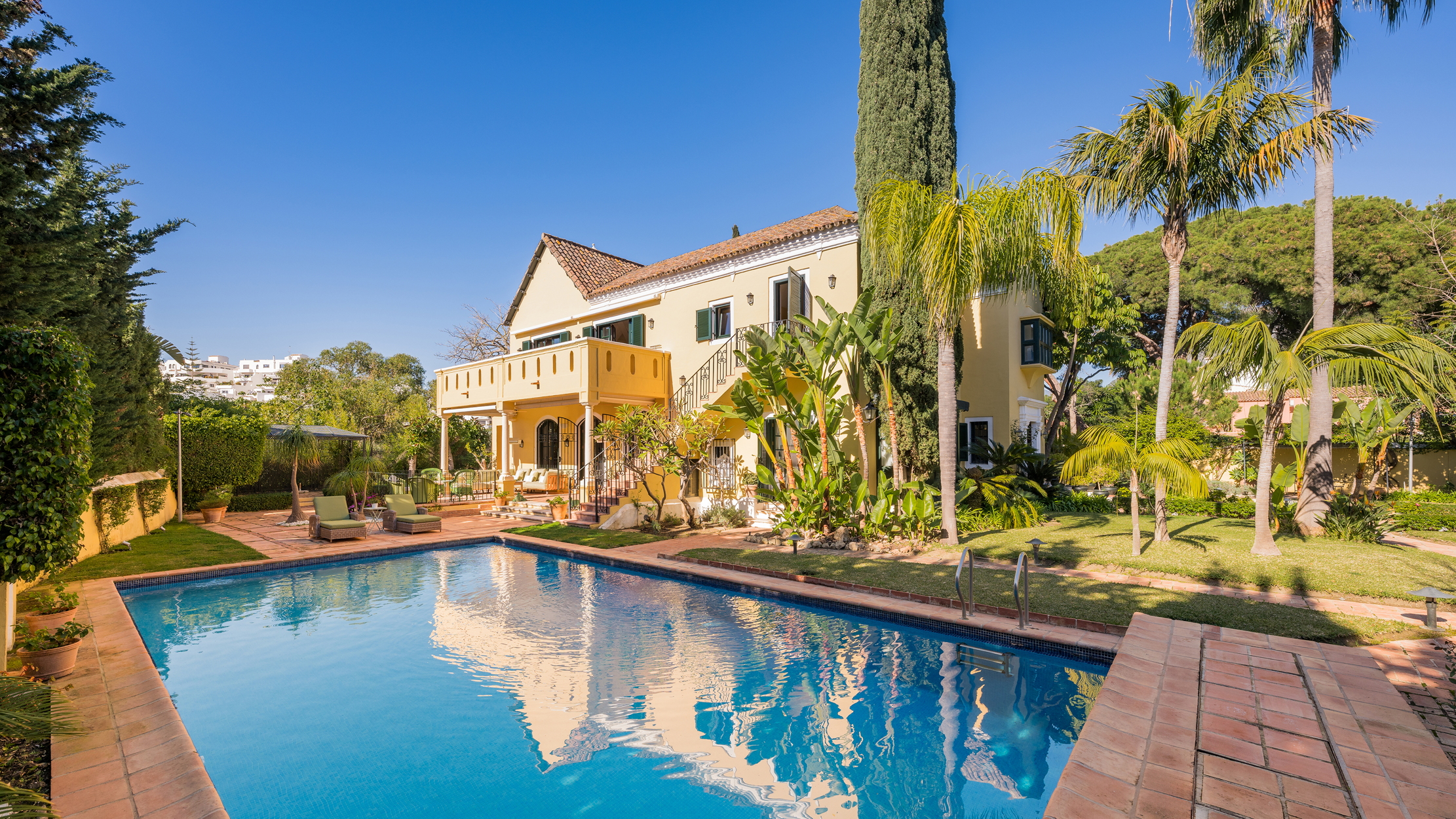 Damon Hill's former home in Marbella is the perfect place to slow down
Damon Hill's former home in Marbella is the perfect place to slow downThe glorious Andalusian-style villa is found within the Lomas de Marbella Club and just a short walk from the beach.
By James Fisher Published
-
 Damon Hill's former home in Marbella is the perfect place to slow down
Damon Hill's former home in Marbella is the perfect place to slow downThe glorious Andalusian-style villa is found within the Lomas de Marbella Club and just a short walk from the beach.
By James Fisher Published
-
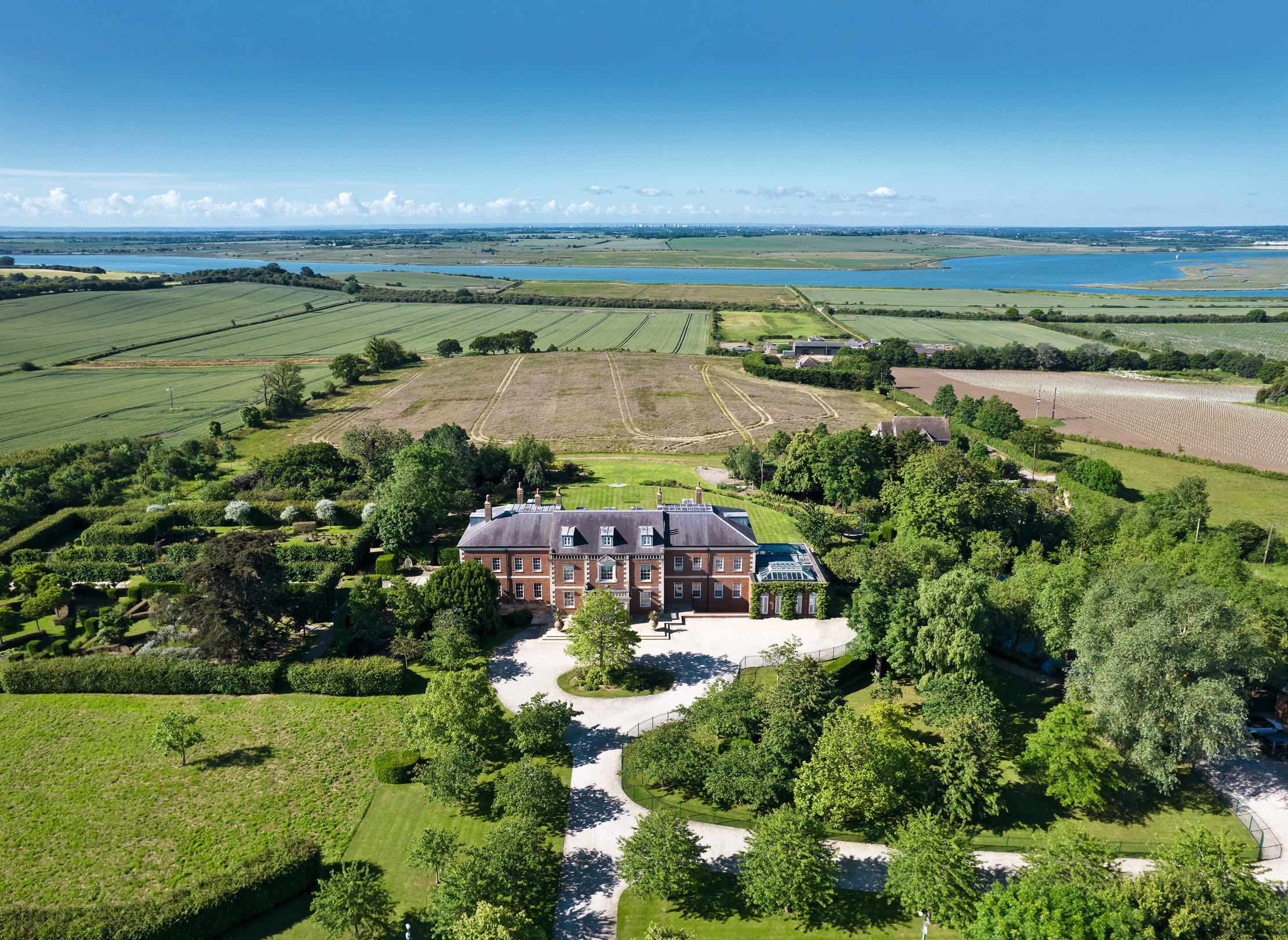 A 327-acre estate in the heart of 'England’s Côte d’Or', with a 26,000sq ft Georgian style home at its heart
A 327-acre estate in the heart of 'England’s Côte d’Or', with a 26,000sq ft Georgian style home at its heartStokes Hall in the Crouch Valley is an inspiring property looking for a new owner.
By Penny Churchill Published
-
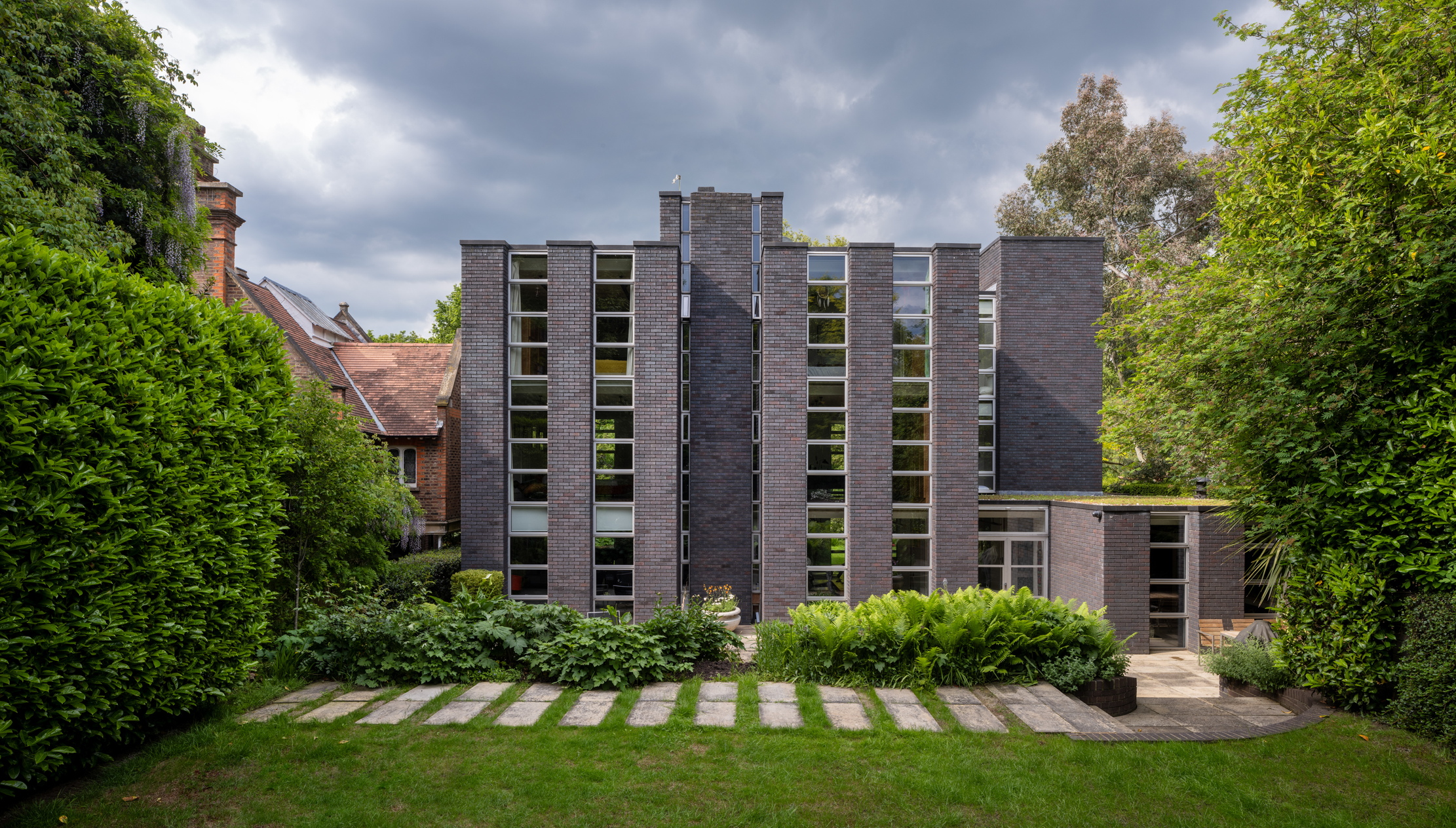 Schreiber House, 'the most significant London townhouse of the second half of the 20th century', is up for sale
Schreiber House, 'the most significant London townhouse of the second half of the 20th century', is up for saleThe five-bedroom Modernist masterpiece sits on the edge of Hampstead Heath.
By Lotte Brundle Published
-
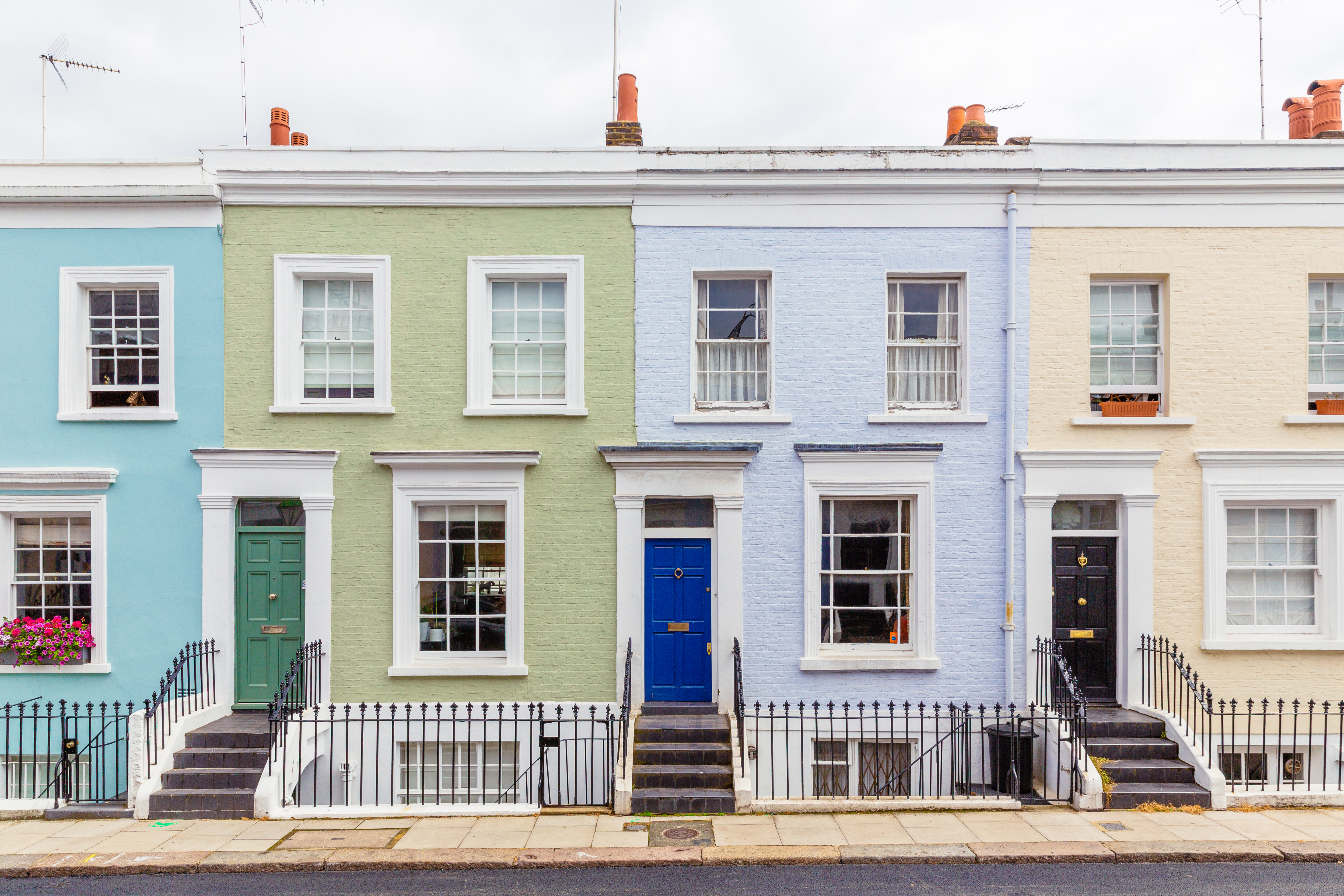 Is the 'race for space' officially over?
Is the 'race for space' officially over?During the lockdowns, many thought the countryside was the place to be. It seems many are now changing their minds.
By Annabel Dixon Last updated
-
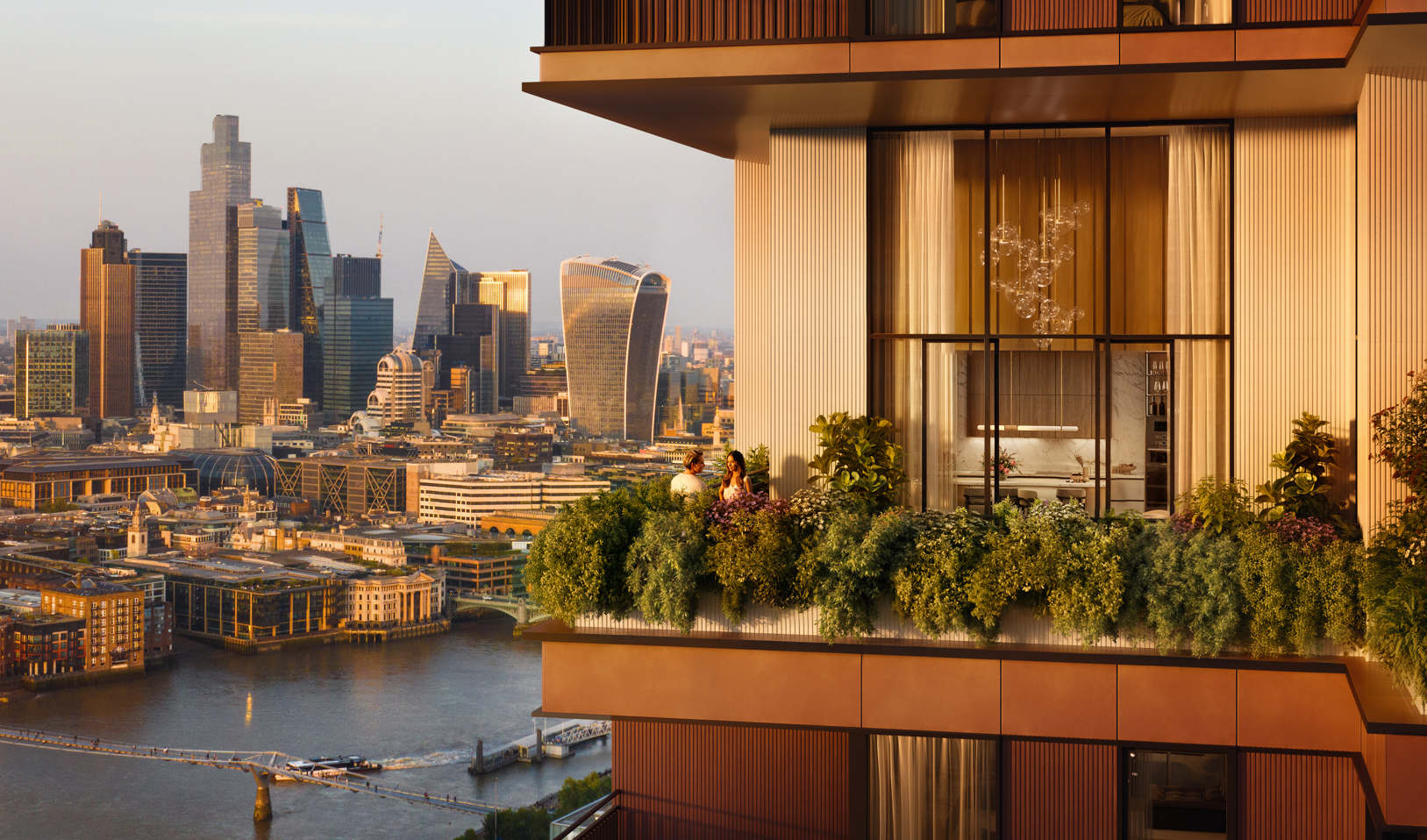 What's a 'wellness village' and will it tempt you back into the office?
What's a 'wellness village' and will it tempt you back into the office?The team behind London's first mixed-use ‘wellness village’ says it has the magic formula for tempting workers back into offices.
By Annunciata Elwes Published
-
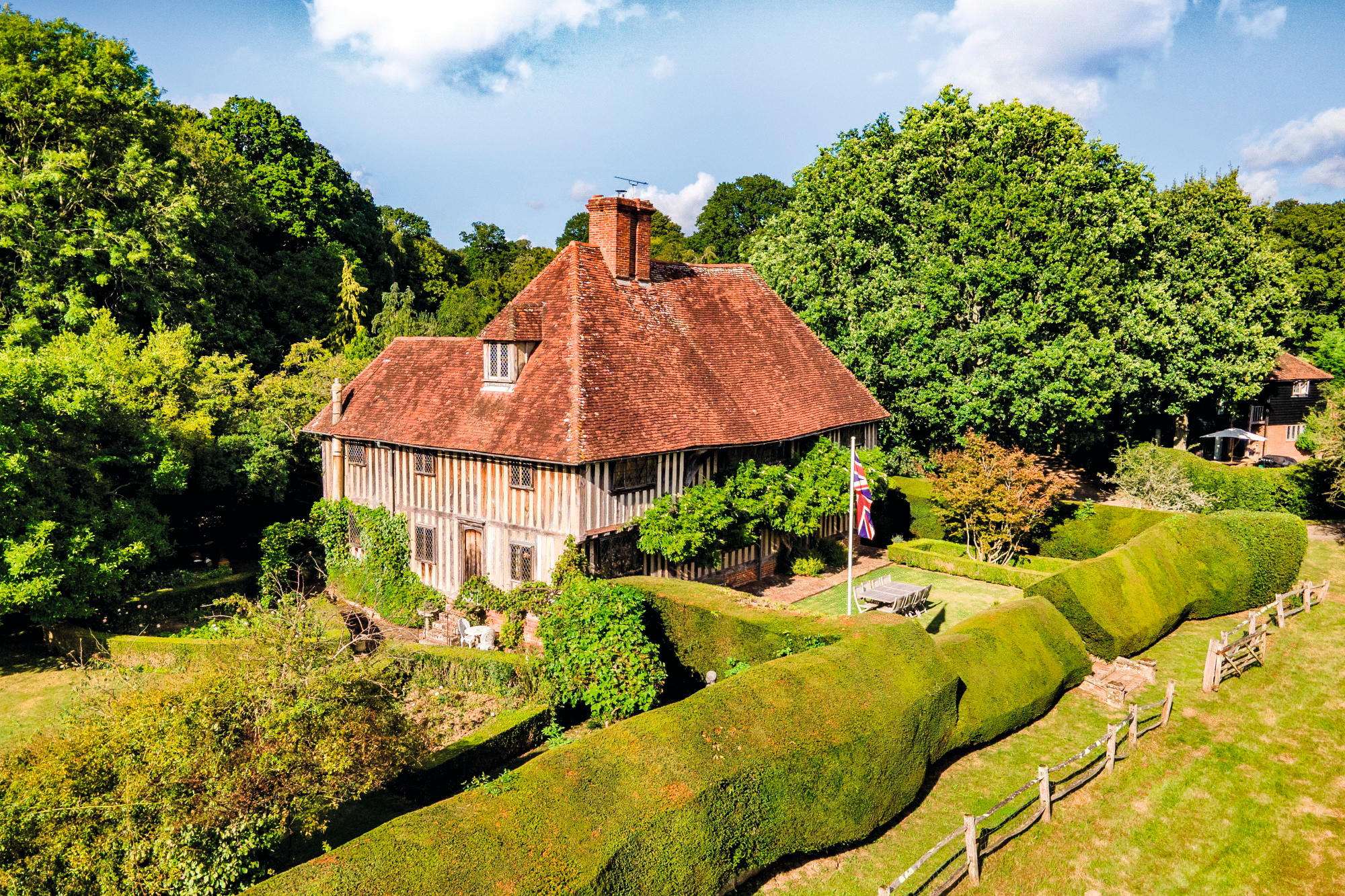 A mini estate in Kent that's so lovely it once featured in Simon Schama's 'History of Britain'
A mini estate in Kent that's so lovely it once featured in Simon Schama's 'History of Britain'The Paper Mill estate is a picture-postcard in the Garden of England.
By Penny Churchill Published
-
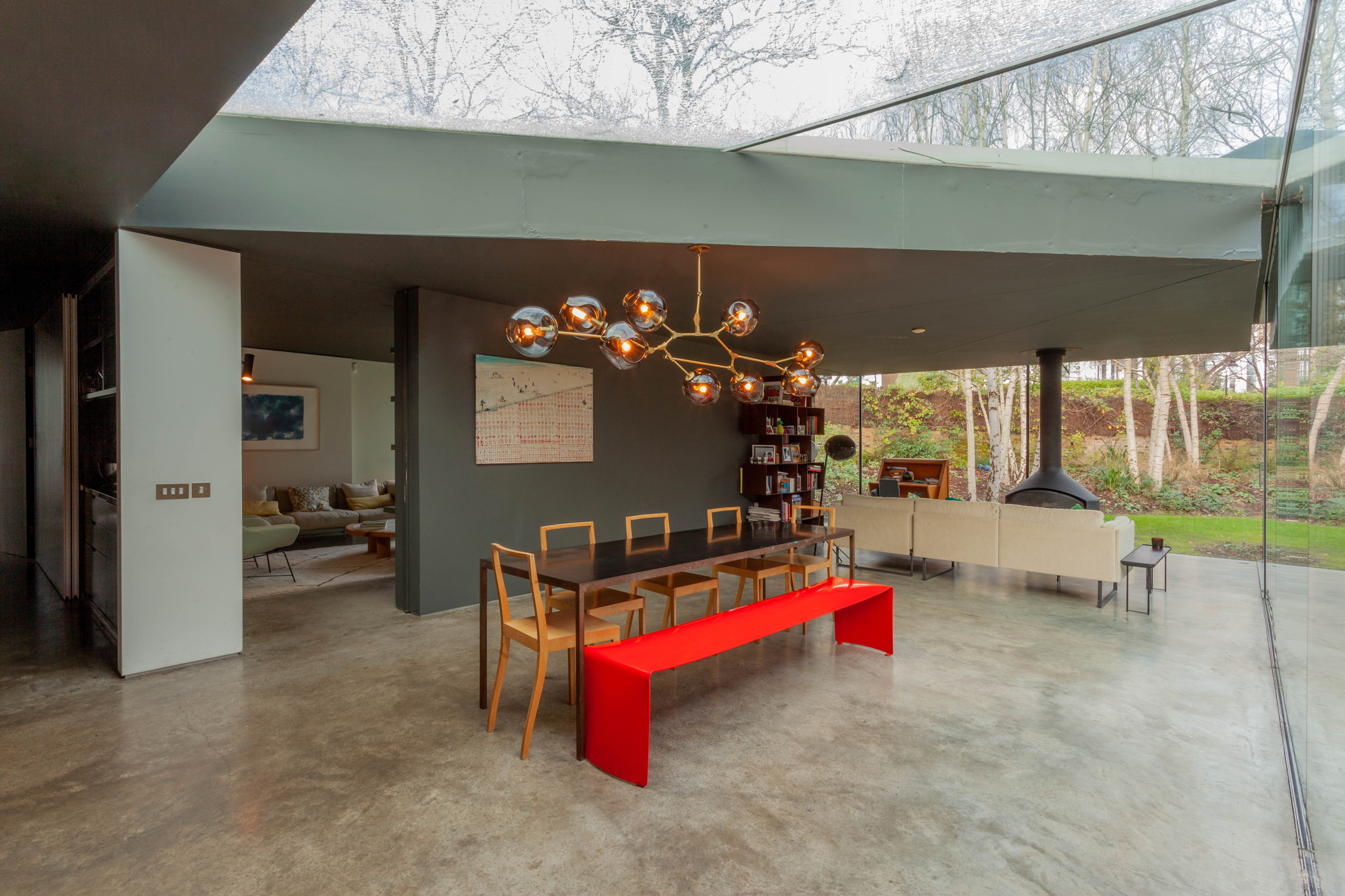 Hidden excellence in a £7.5 million north London home
Hidden excellence in a £7.5 million north London homeBehind the traditional façades of Provost Road, you will find something very special.
By James Fisher Published
-
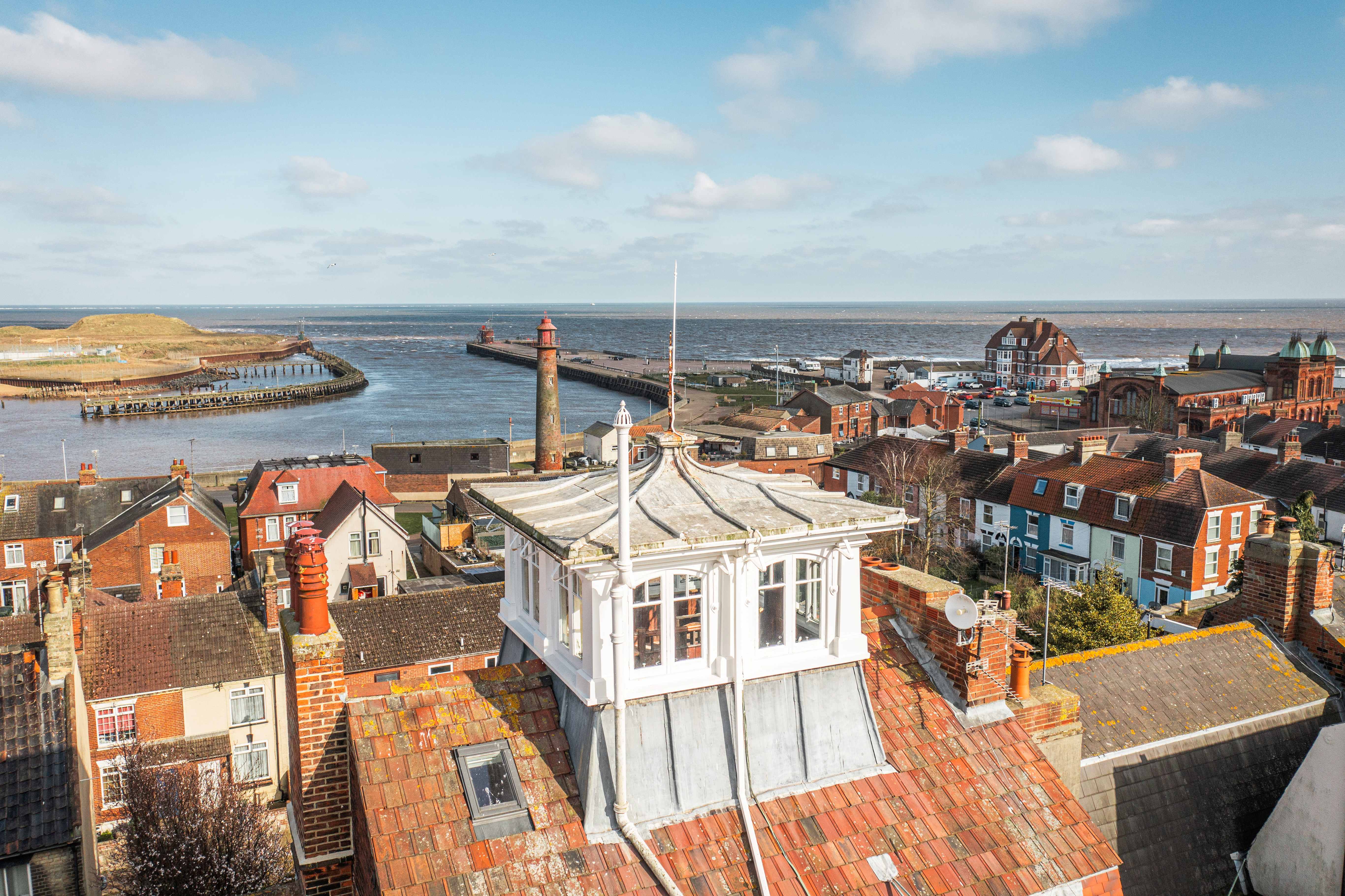 Sip tea and laugh at your neighbours in this seaside Norfolk home with a watchtower
Sip tea and laugh at your neighbours in this seaside Norfolk home with a watchtowerOn Cliff Hill in Gorleston, one home is taller than all the others. It could be yours.
By James Fisher Published
