The beauty of oak frame buildings
Oak framed buildings not only look good but they suit so many different types of building
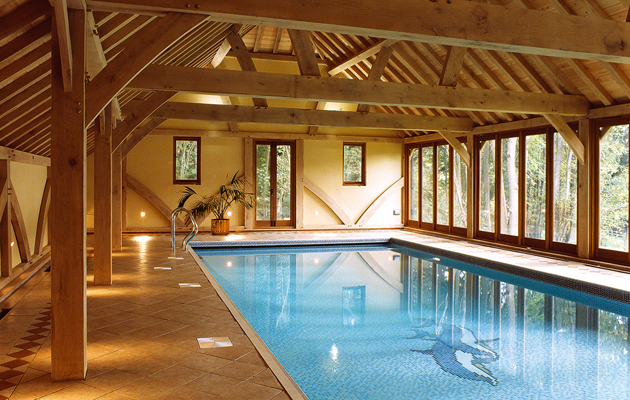

The uses of oak frame buildings are legion - we round up some of the best ways to incoroprate oak into your property
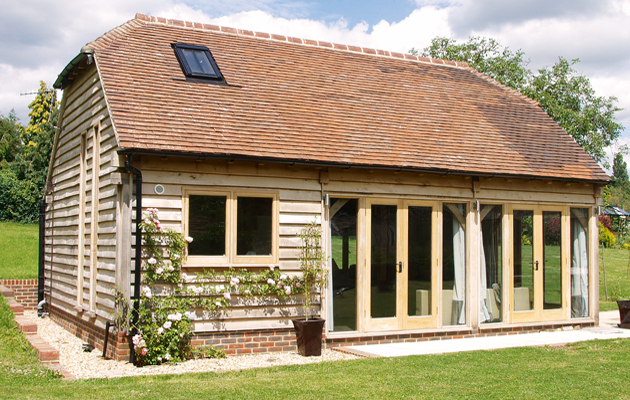
Guest annexe After successfully commissioning an orangery and stable complex, the owner of this house in Staffordshire had this guest house designed and built by Prime Oak. The building was constructed within Permitted Development (the company undertook the responsibility of ensuring this was the case). Cost The supply and installation of the oak frame, the joinery and the insulated roof, which is lined with reclaimed tiles, cost £65,000, plus VAT. Good to know The company, which was established in 1998 and is based in the West Midlands, has an oak show site you can visit to inspect some examples of its work, including an annexe, garage, orangery and garden room. In the spirit of keeping the necessary skills alive, it also runs an apprenticeship programme with local colleges. Contact 01384 296611; www.primeoak.co.uk
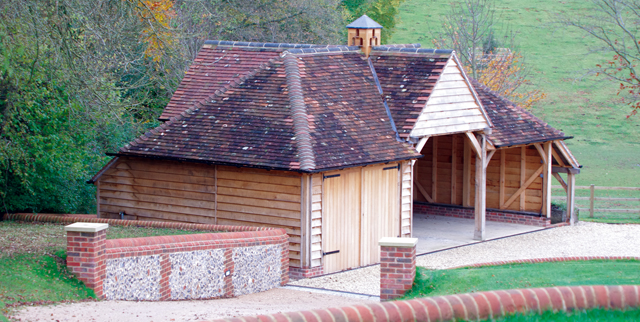
Garage This three-bay oak garage has one set of garage doors, an open log store and a pretty oak dovecote. Cost This garage cost £32,000 plus VAT (not including foundations). Good to know Julius Bahn Oak Buildings in Stourbridge, West Midlands, specialises in extensions and outbuildings. It will handle all planning applications and create bespoke designs for each client. Contact 03444 171400; www. juliusbahn.co.uk
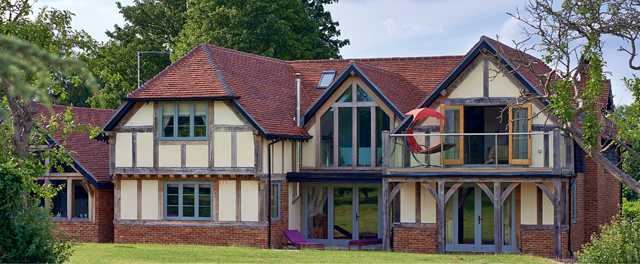
House This six-bedroom house in Surrey measures approximately 4,000sq ft. Oakwrights in Hereford was commissioned to build it and it took seven months to complete, with the owners moving into the property in June last year. Cost Approximately £750,000. Good to know Oakwrights prides itself on its state-of-the-art equipment: 80% of the precision cutting is done by machine, with the craftsmen doing the scribe work, decoration and embellishment, much of which is done using traditional hand tools. Contact 01432 353353; www. oakwrights.co.uk
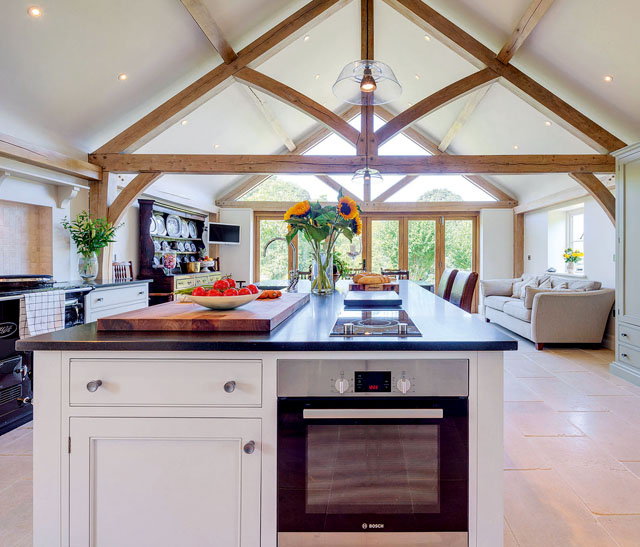
Kitchen extension The owners of a farmhouse in Flintshire, North Wales, replaced a single-storey annexe with this open-plan kitchen, dining and living space. Planning permission required the extension to complement and link seamlessly with the existing building. Cost The total project cost about £200,000: approximately £100,000 for the building work, £50,000 for the oak frame and a further £50,000 for bi-fold doors, kitchen units and furniture. Included in the project (not seen in the photograph) is a sitting area and bedroom with study. Good to know Welsh Oak Frame makes all the frames by hand in its workshops rather than using machinery. Contact 01686 688000; www.welshoakframe.com
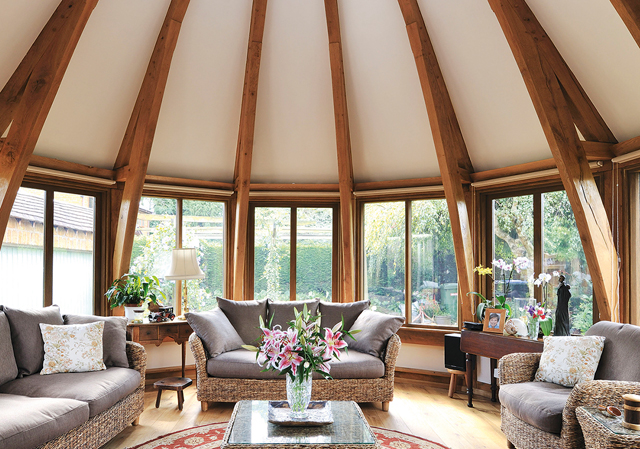
Conservatory This oak-frame conservatory is part of a Grade II-listed 16th-century house in Warwickshire. Having spotted a round conservatory in a magazine, the owners commissioned Arboreta to create a similar design. In order to overcome potential problems with the listing of the house, a small walkway was put in place to connect the conservatory to the main house. The final design, with its nine windows, provides 360˚ views of the garden. Cost The green-oak frame cost £36,000 and the total cost to build was £52,000 (including the frame). Good to know Arboreta is an arm of Welsh Oak Frame and specialises in building garden rooms, orangeries, conservatories and annexes. Contact 0800 288 8333; www. arboreta-oak.com

Pool house This four-bay pool enclosure was built for a family in Kent. It’s an oak structure with structural feature trusses and a warm roof in which the insulation is fitted above the rafters, but below the tiling. Cost It took five weeks to build at a total cost of £135,000. Good to know East Sussex-based company English Heritage Buildings is the only oak-framed manufacturer to be awarded a BM TRADA Q-Mark and it’s focused on using traditional building techniques using modern technology. Contact 01424 838643; www.ehbp.com
Sign up for the Country Life Newsletter
Exquisite houses, the beauty of Nature, and how to get the most from your life, straight to your inbox.
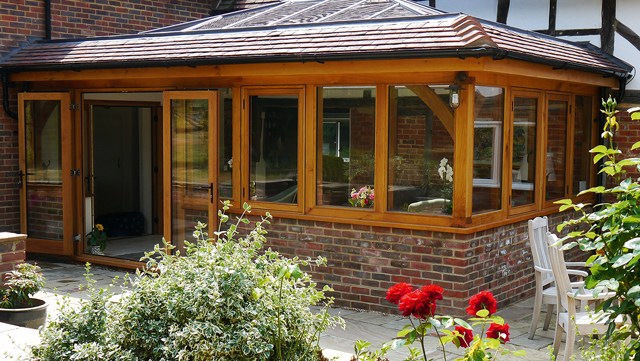
Orangery
County Oak in Somerset was commissioned to build this oak orangery by a family in West Sussex who were looking to create a light space for entertaining that would sit well with their Tudor house. The glass construction was designed to echo the architecture of Elizabethan outbuildings and the house’s timber frame. Ashurst tiles were carefully selected to match the existing roof. Cost £45,000 including VAT. Good to know The quality of the oak—which is fully air dried rather than green or partially dried—shows off the beauty and texture of this wood at its best. Contact 01278 764415; www.countyoak.com
-
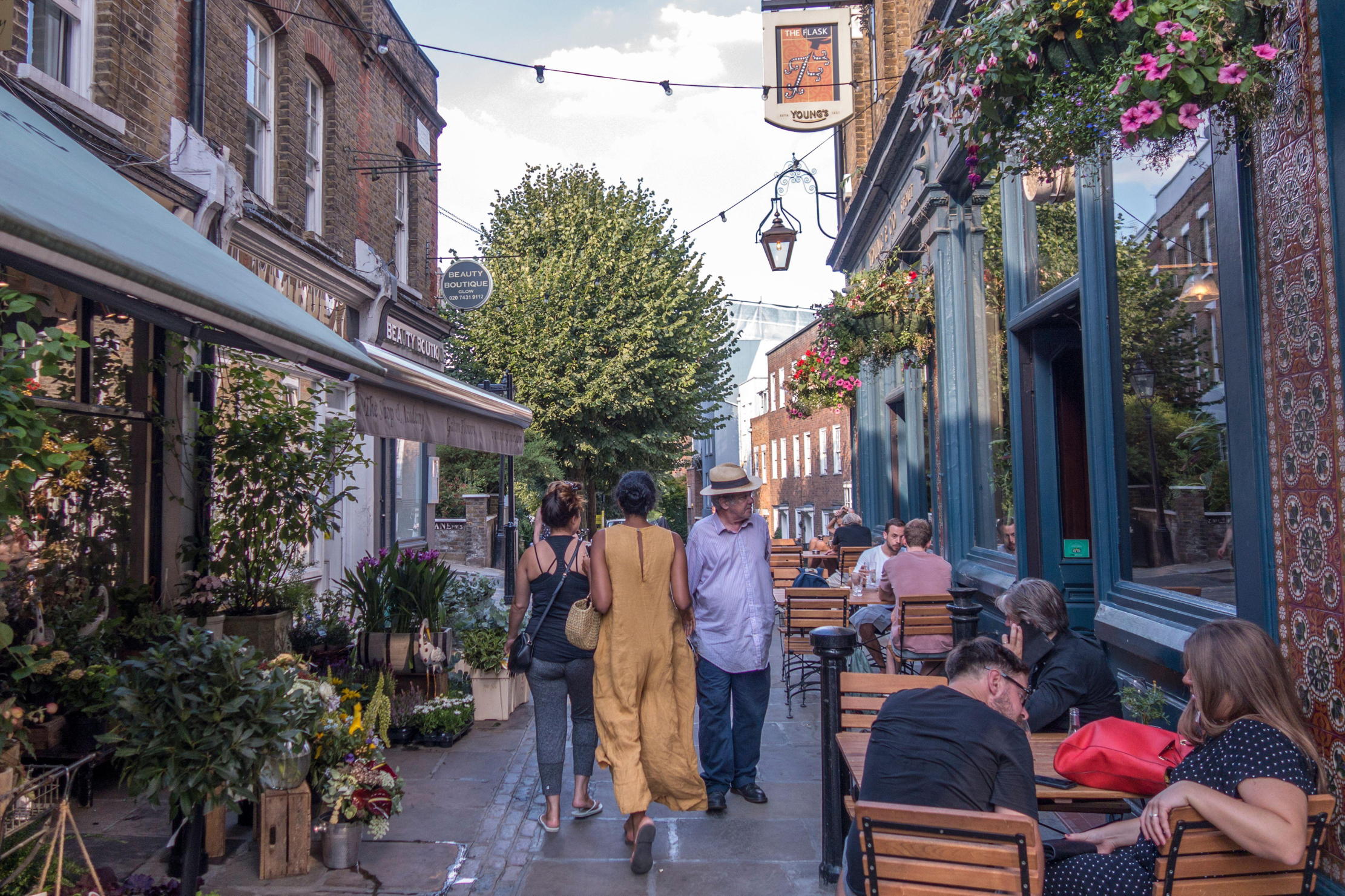 A day walking up and down the UK's most expensive street
A day walking up and down the UK's most expensive streetWinnington Road in Hampstead has an average house price of £11.9 million. But what's it really like?
By Lotte Brundle Published
-
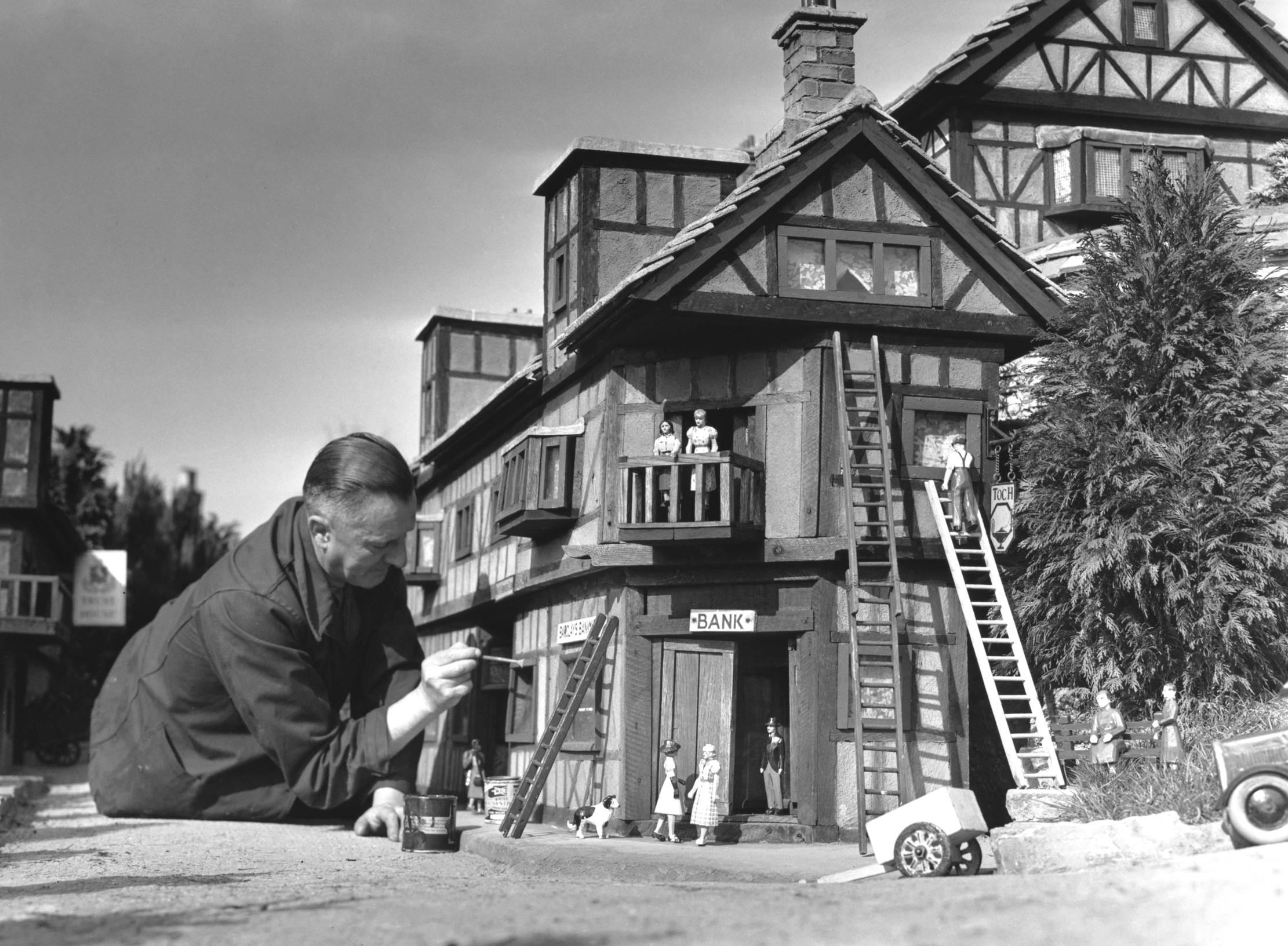 Life in miniature: the enduring charm of the model village
Life in miniature: the enduring charm of the model villageWhat is it about these small slices of arcadia that keep us so fascinated?
By Kirsten Tambling Published
