How can the £17 million 'Jane Austen mansion' be demolished? The answer is a lot more complicated than you'd think
Ashe Park in Hampshire is set to be demolished and replaced with a new building — and local residents are understandably troubled by the news. So how has it been allowed to happen? And what is the truth about the building as it stands today?

Penny Churchill
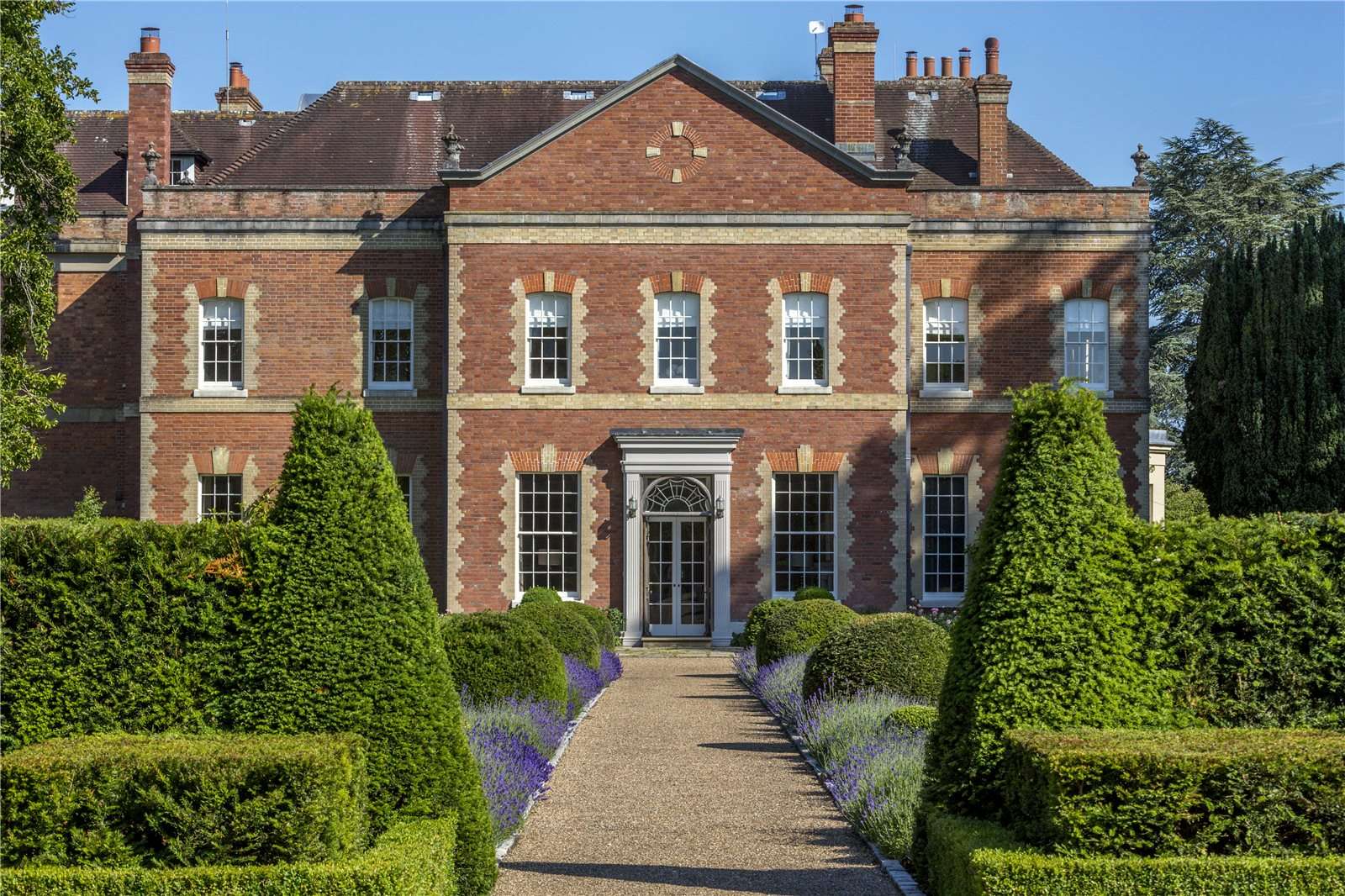
Monday morning brought a rash of headlines about Ashe Park, a country house in Hampshire dating back to the 17th century, and which was visited by Jane Austen.
Country Life’s property correspondent Penny Chuchill wrote an article about Ashe Park when it came up for sale in 2020. You can read the original below, but it refers in detail to the ‘rollercoaster ride’ that this house has been on through the years: it’s been extended, remodelled, partially burnt down, rebuilt, remodelled again, refurbished and more over the centuries.
One thing that has never happened, however, is for Ashe Park to be granted listed building status, and that left the door open for it to be demolished. The couple who eventually bought it in 2022 — named in reports as Shuk Ting Sharon Leung and Gillian Sin Hang Ho — applied to do just that last September, and Basingstoke and Deane Borough Council have agreed that they can do so.
To look at the resulting headlines is to bathe in 21st century media outrage: ‘£17m Jane Austen mansion can be bulldozed,’ declares the Daily Telegraph; ‘Owners of £17m Jane Austen Hampshire country house are granted permission to demolish it despite objections from neighbours’ reports the Daily Mail; and ‘Fury in UK town as couple allowed to demolish beautiful £17m mansion built in 1600s’ say the Daily Express. There are plenty more.
So how can this happen? This house, a mile from Jane Austen’s birthplace in Steventon, appears at first glance to have history, architectural merit and direct links to one of Britain’s greatest ever authors.
Dig a little deeper, however, and a somewhat different picture emerges.
The house described by the Telegraph as ‘Jane Austen mansion’ no longer exists, and hasn’t done for almost two centuries. By the mid-19th century, Ashe Park’s earlier incarnations were all long gone. There is no drawing room where the writer once sat, nor a ballroom where she once danced.
Exquisite houses, the beauty of Nature, and how to get the most from your life, straight to your inbox.
Even that Victorian country house is also long gone now. Major changes to the house in the 1920s and 1930s, then again from the 1970s every few years until the 2010s, brought so much change that the façade today is a mish-mash of styles. The application for demolition last year cited the ‘numerous alterations over the years’ that have created ‘a low-architectural quality building’, according to local media reports. (They also mentioned the building being ‘in a state of disrepair’, though this sounds like more of a stretch considering that the house was evidently in a perfectly decent state of repair when it went on the market in 2020.)
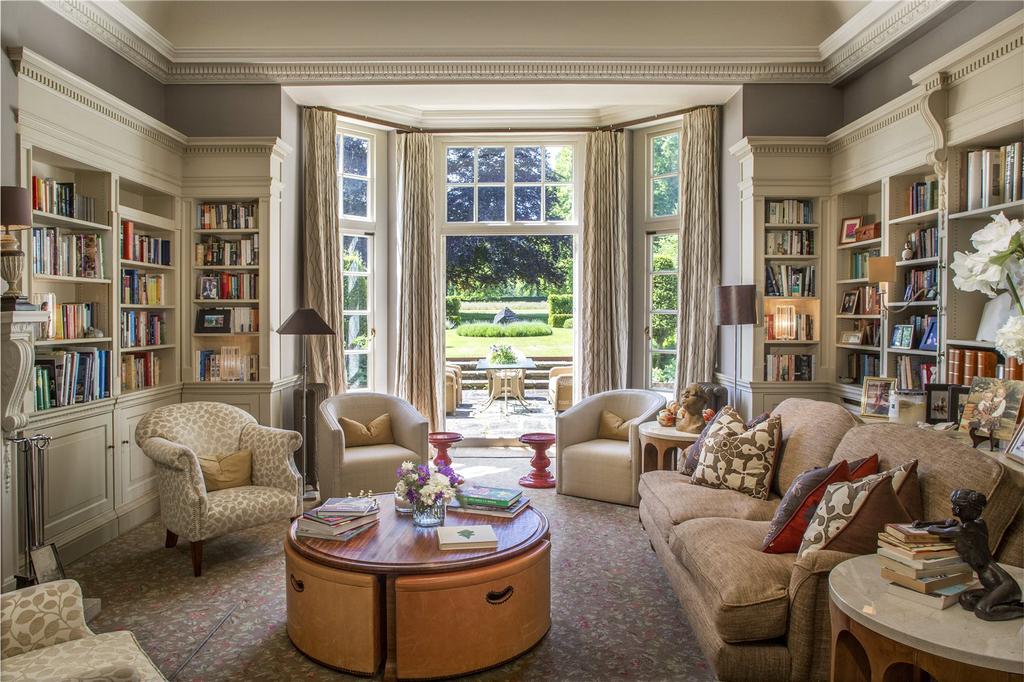
Inside Ashe Park in the 2020 listing.
Sometimes, a historic building is unlisted through mere oversight — but this is not the case here, since a report on Ashe Park was sought from Historic England before the demolition application went in. The owners successfully applied to the organisation last year for a ‘Certificate of Immunity from Listing’, which was granted last August, and means that the house can’t go on the listed buildings register until August 2029. This certificate— which is part of a mechanism designed to stop abuse of the listed buildings process to halt or slow development — together with the fact that the house isn’t in a conservation area effectively means Ashe Park had no more protection than the average three-bed semi.
That, together with the building’s chequered architectural history, and the handsome plans for a Queen Anne-style replacement home that were drawn up by Smallwood, who are among the very best country house architects in Britain, seems to have been enough to convince the planners that demolition is justified.
None of the above is intended to argue one way or the other — simply to explain how these things happen.
‘It seems sad for a house with historic associations to be demolished,’ says John Goodall, Country Life’s architectural editor. ‘But without knowing the condition of the building or what is notable within it, the rights and wrongs of this case are hard to judge.
‘Assuming that the permission to demolish is well-founded, the challenge for the owners it to create something better and, if there are things in the property worth preserving, to recycle them in the new building.’
What follows is Penny Churchill's original article from 2020:
The Ashe Park Estate, beloved of Jane Austen in the 18th century, seeks a new owner for the 21st century.
The launch onto the market of Ashe Park, a charming estate in Jane Austen country, could set the tone for the country house market this autumn, says Penny Churchill.
The past 100 years have been a roller-coaster ride for the 235-acre Ashe Park estate near Steventon, a small, rural village in the rolling north Hampshire countryside, best known as the birthplace of Jane Austen.
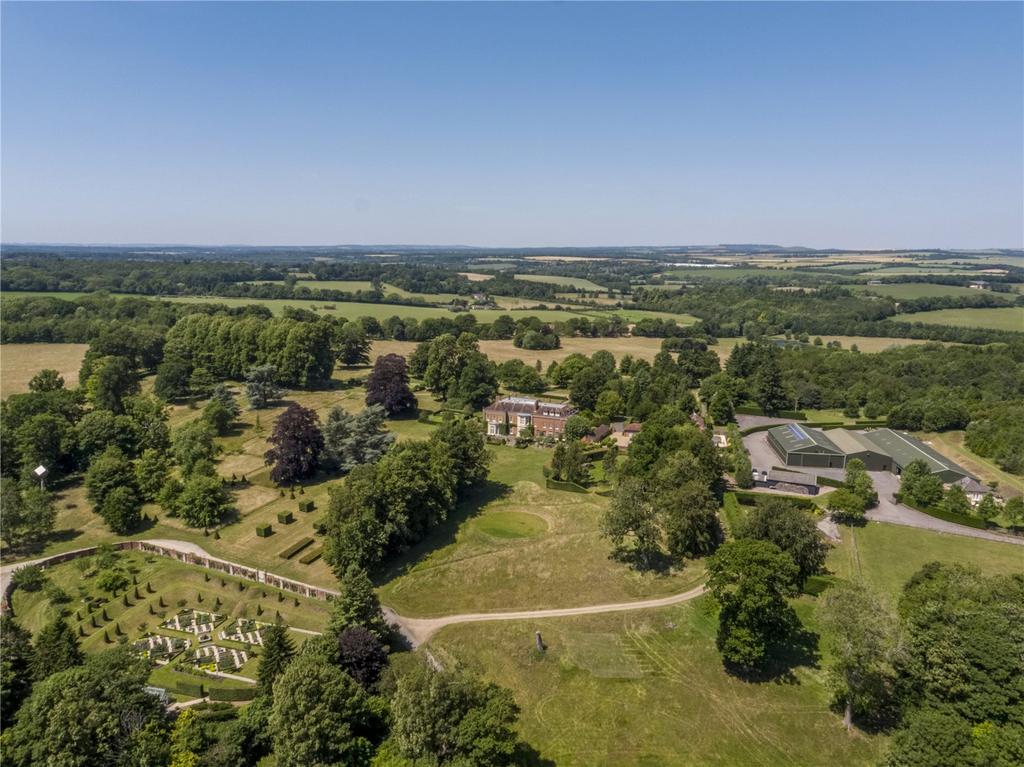
Austen was a regular visitor to Ashe Park in the 1790s and mentioned it in her letters. Two centuries later it's on the market, with offers sought over £18m.
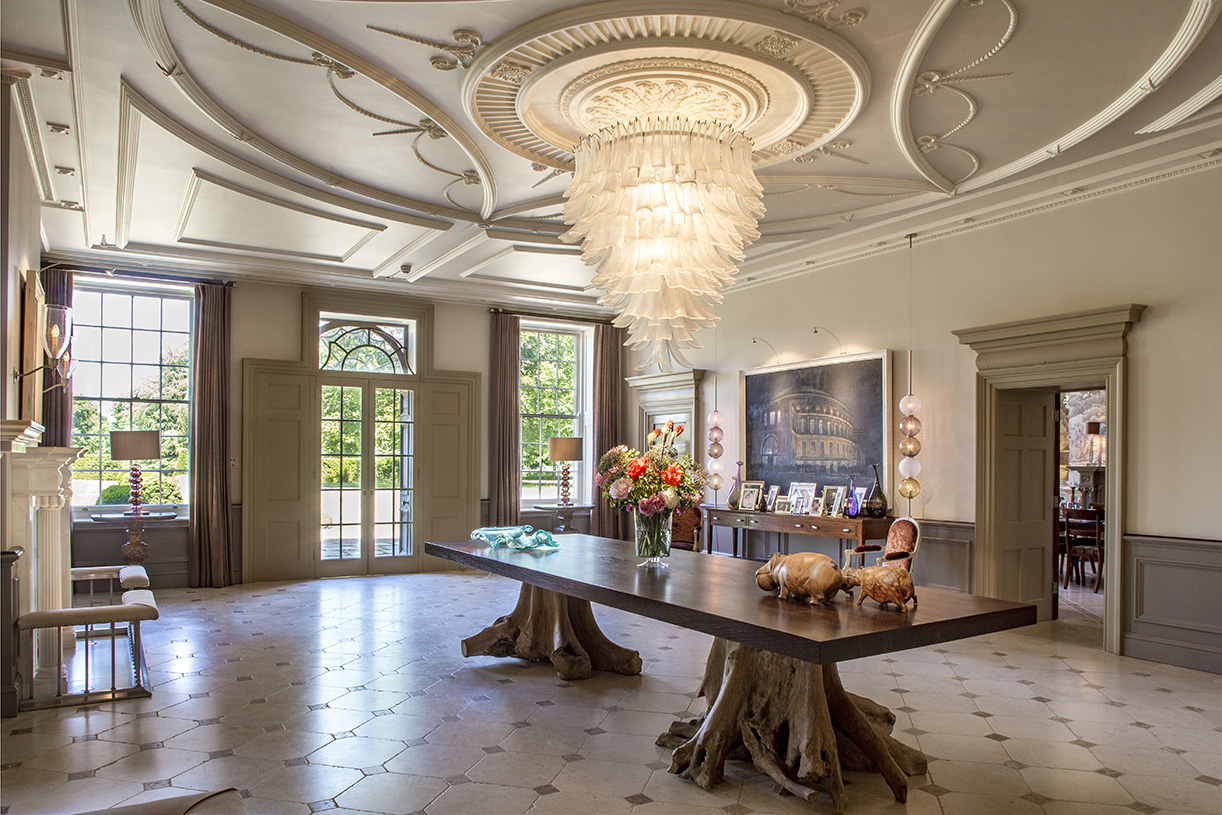
The oldest part of the house dates from the 1600s, since when it has been altered, extended and improved a number of times. The estate was tenanted in the 18th and early 19th centuries, during its ownership by the influential Portal family.
Col Robert Portal, who lived there himself from 1862 to 1888, extended and remodelled the house, creating a comfortable Victorian residence with an estate of 1,787 acres.
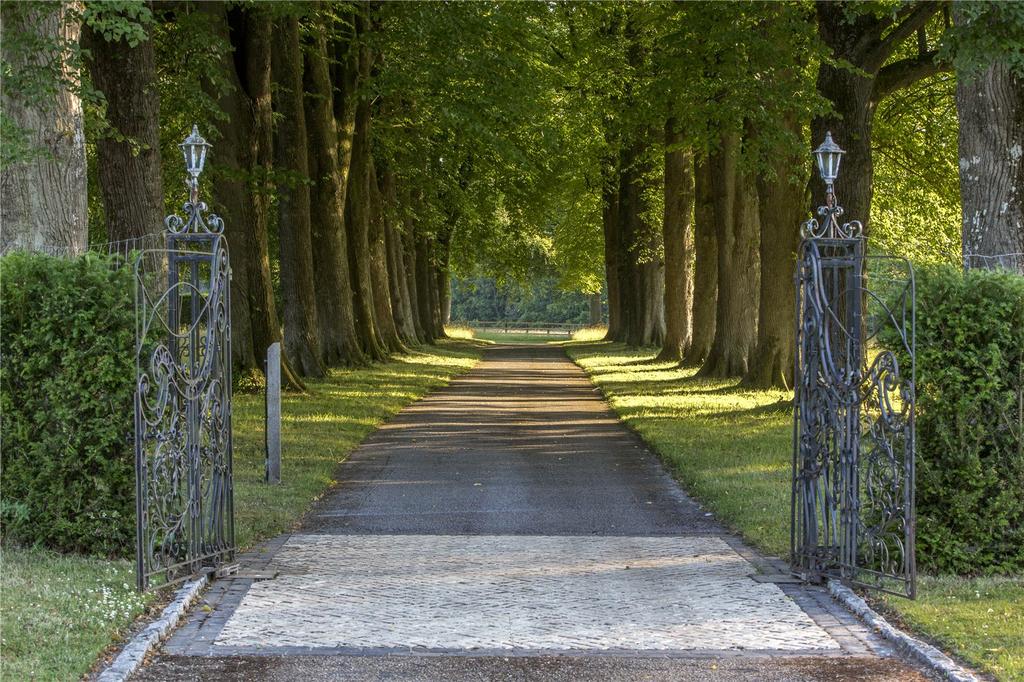
The early 1920s was a period of great upheaval in the country-house market and an advertisement in Country Life (on February 2, 1924) offered Ashe Park with ‘870 acres or less… to be sold at a low price through Messrs Knight, Frank & Rutley’.
Two years later, in January 1926, the magazine announced the private sale of the estate with ‘650 acres of land, including 135 acres of woodland, the home farm and Upper Ashe Farm’.
The new owner, Col Sir John Humphery, spent a fortune on improvements and, when the estate came back to the market six years later (Country Life, May 28, 1932), it boasted ‘1,663 acres of land, including a stretch of fishing on the Test, excellent shooting and a house with every modern convenience, in a secluded position in a well-timbered park’.
The house was owned by the Boyle family from the early 1930s until 1975. A fire in 1938 had destroyed the roof at the west end; this was restored with a flat roof and a parapet.
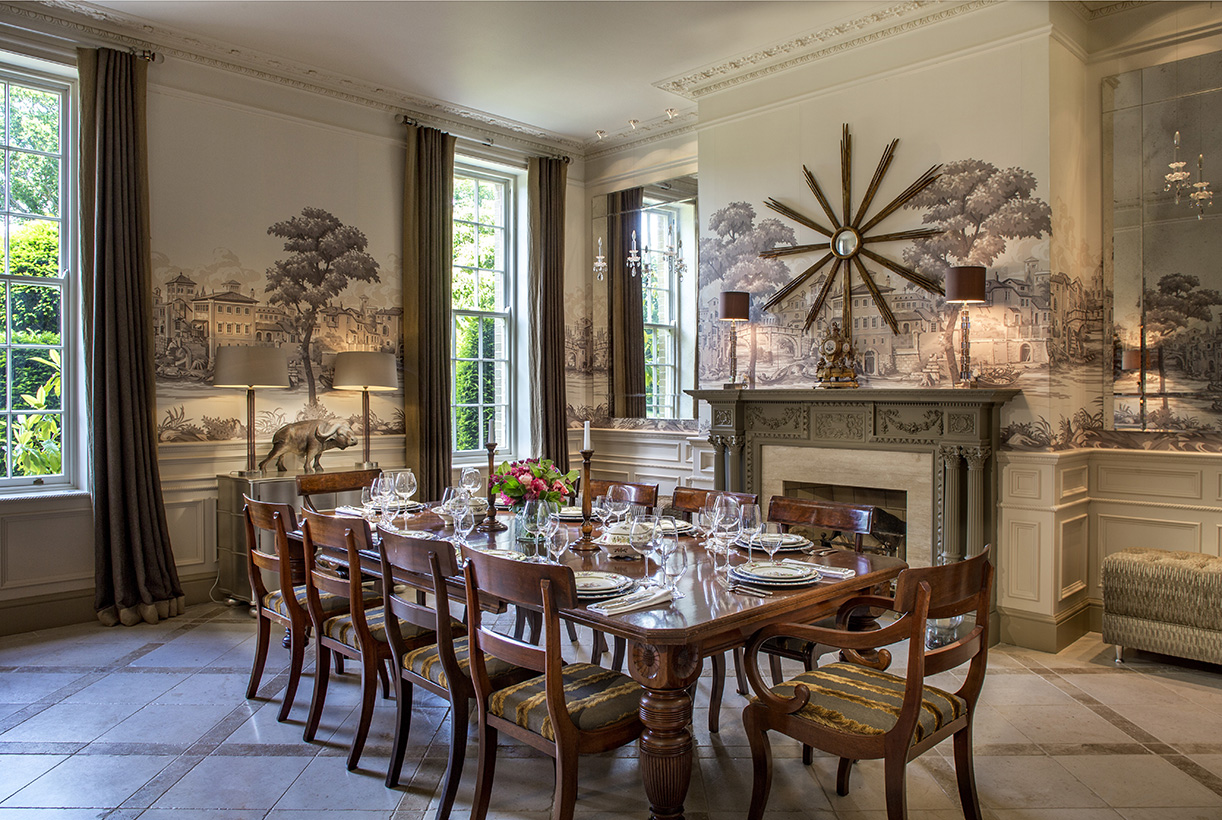
In the 1950s, Capt Boyle added projecting wings to either side of the front door, after which the house, which is unlisted, was described as Georgian. Although remnants of the gardens established by the Boyles survived the Second World War, when Bank of England employees were housed on site, much of the planting dates from the late-Victorian period, with further tree planting and formal landscaping carried out in the past 20-odd years.
In 1975, the new owner initiated the commercial extraction of mineral water from springs on the estate, but the venture failed and, by 1985, Ashe Park had shrunk to 42 acres and was offered for sale for £750,000.
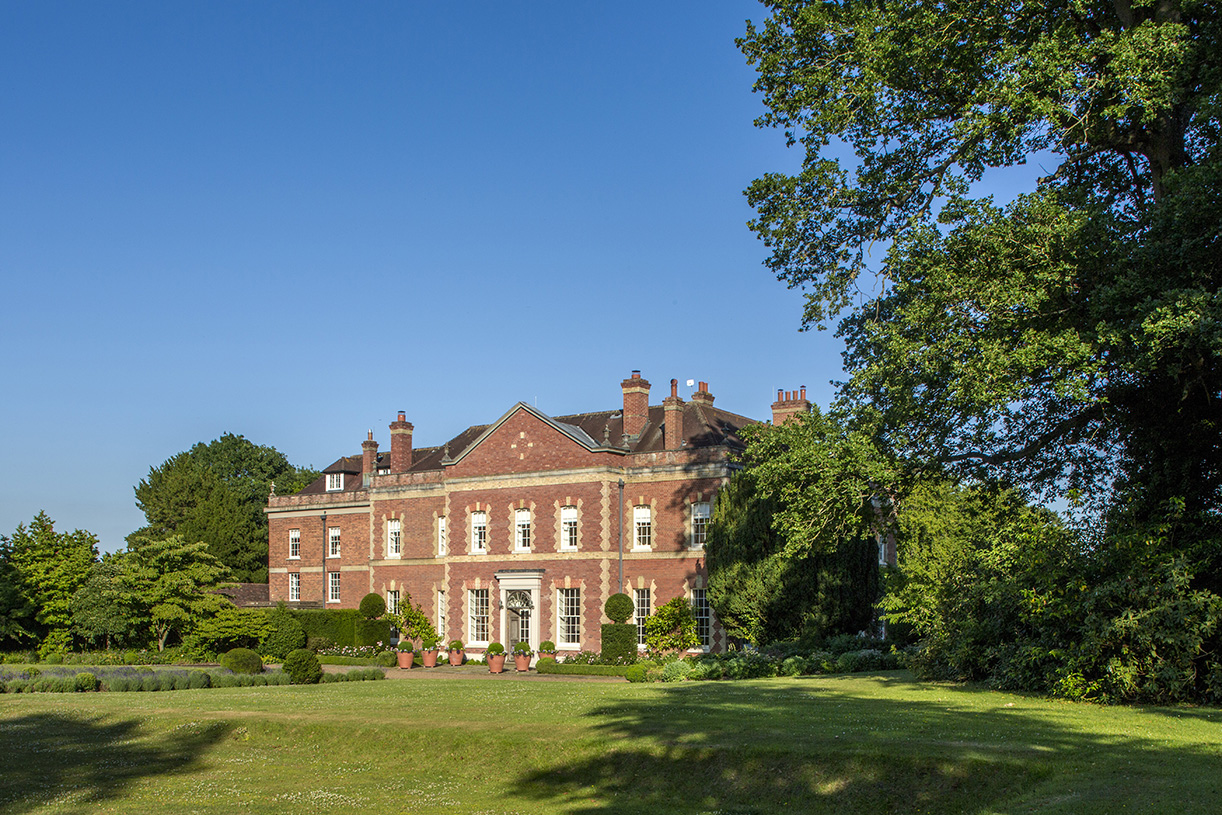
There ensued a period of dereliction, followed in the 1990s by a fresh revival. The grounds were re-landscaped to take advantage of the wide lawns, open views and pleasant parkland vistas. A polo centre was established and the Ashe Park mineral-water business successfully relaunched.
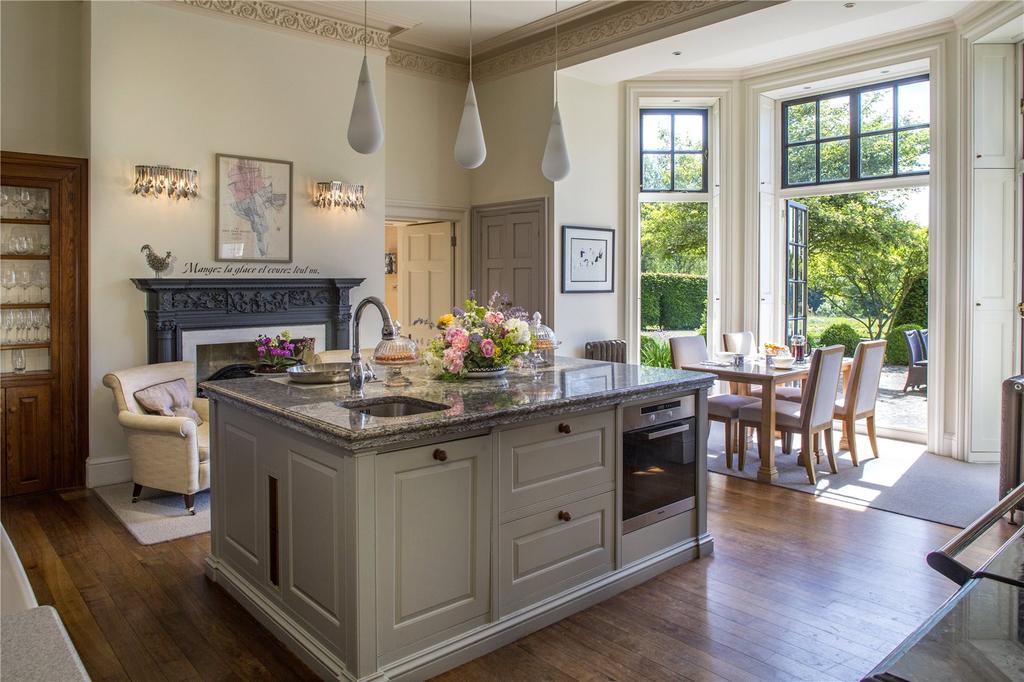
Extensive planting took place along the main road and within the park; a small lake was created from a spring on the estate and fields were turned to grazing for the horses.
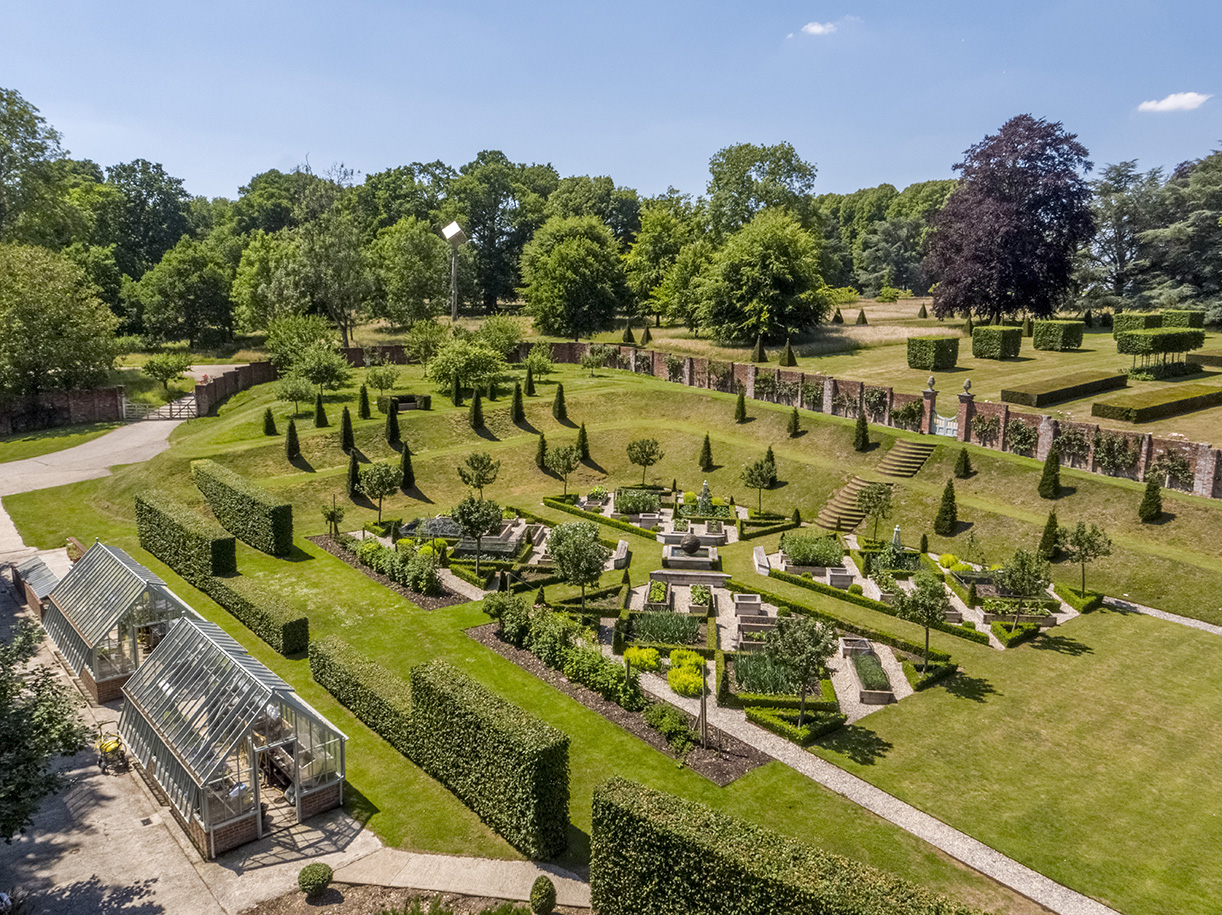
The present owners, who bought the estate in 2006, are keen and knowledgeable gardeners and have taken the refurbishment of the house and grounds to a new level. In 2008, a meticulously detailed programme of works saw the interiors transformed and the front elevation extended to create a spectacular reception hall with guest suite above.
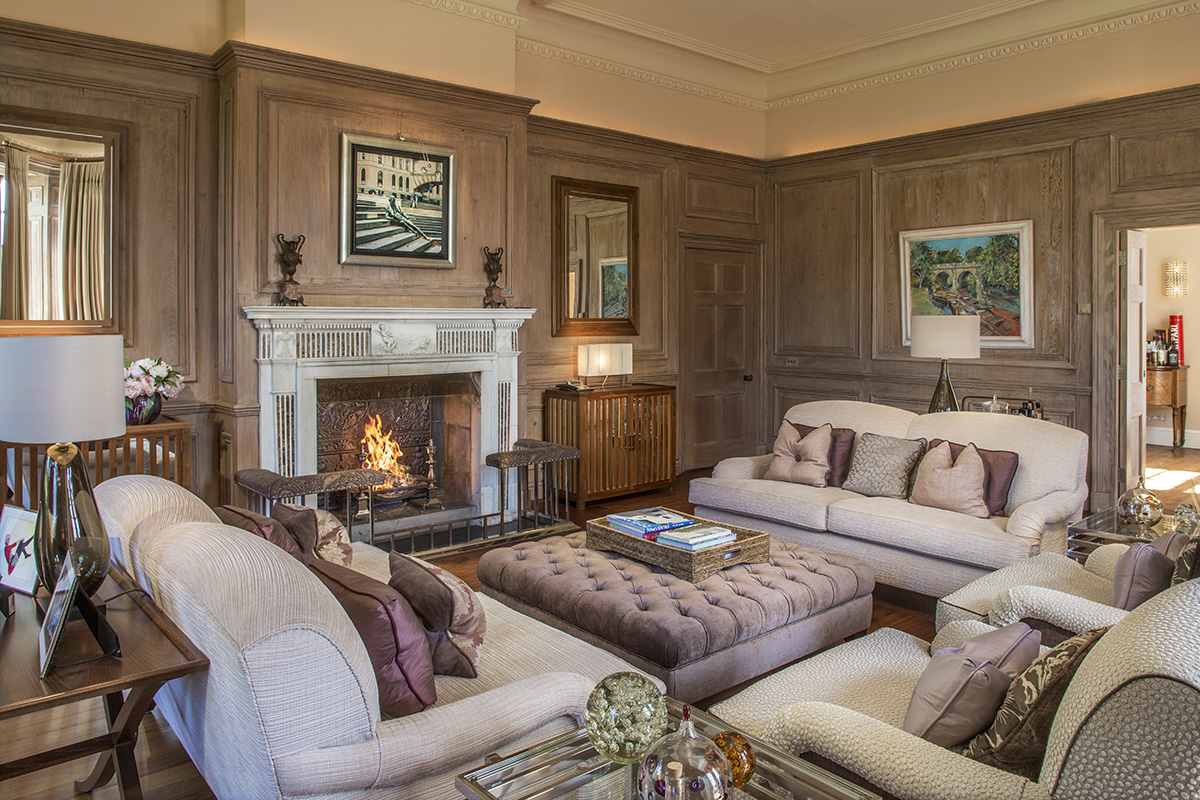
The main house now offers 13,134sq ft of elegant living space on three floors, including the reception hall, five main reception rooms, a palatial principal bedroom suite, six guest-bedroom suites, a staff apartment and a splendid modern kitchen with a south-facing bay window and French windows opening onto the terrace.
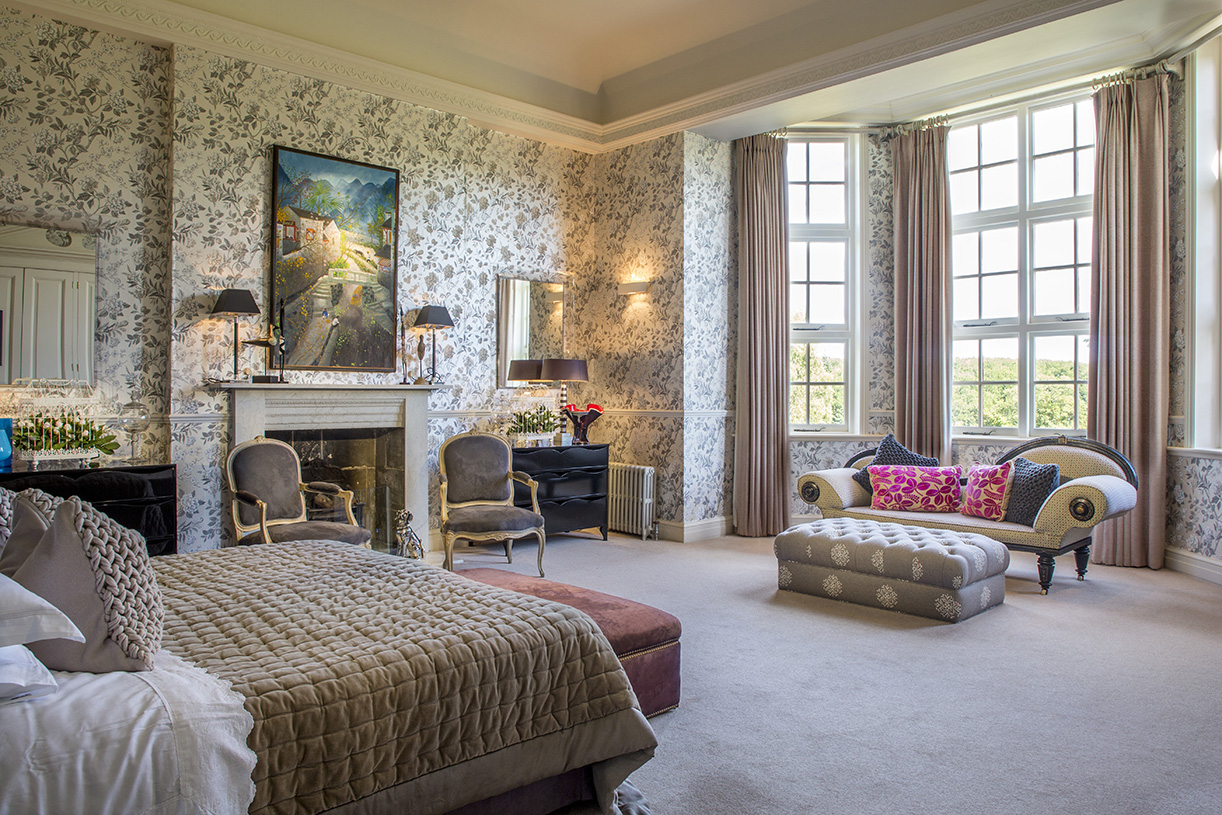
Outbuildings include five cottages, a party barn, offices, garaging, a 16-box stable yard and 22,000sq ft of modern agricultural buildings. A touch of technical genius was the reassignment of the water-extraction rights to supply the ground-source system that heats the house.

The landscaped gardens and grounds, cleverly laid out as individual areas, each with its own character, provide a colourful backdrop to the main house, which, thanks to its elevated parkland position, takes full advantage of the ‘borrowed landscape’ of the North Wessex Downs.
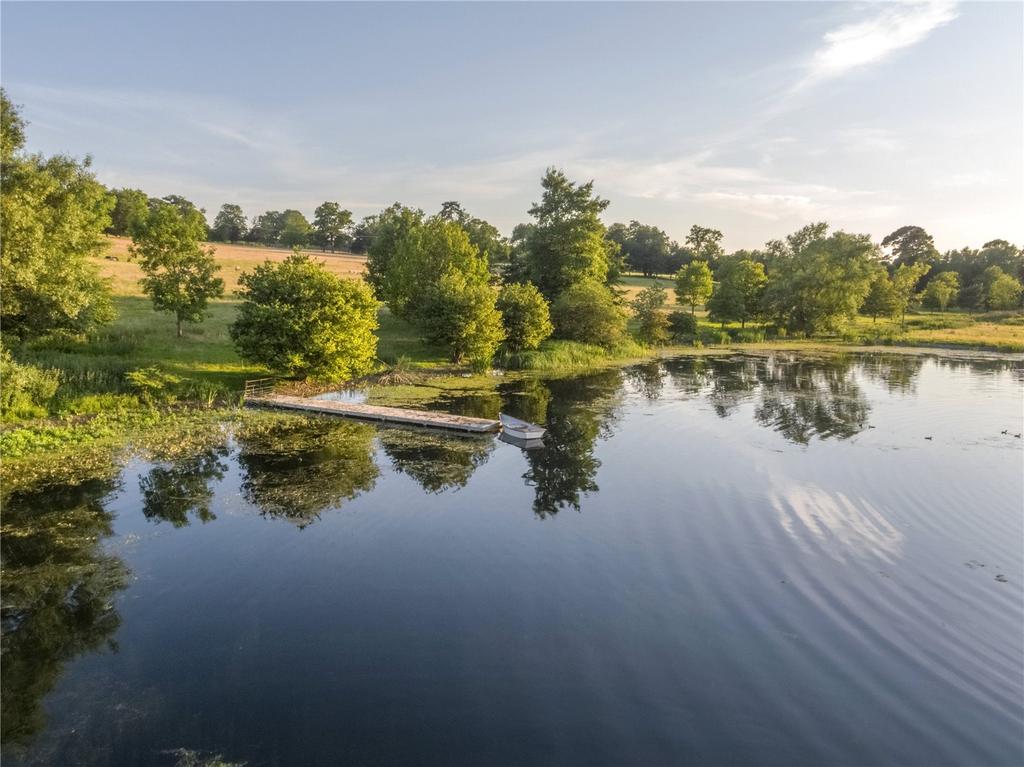
Beyond the formal part of the gardens, the perimeter is almost entirely ring-fenced, its boundary a romantic mosaic of bluebell woods, arable fields, parkland, woodland and lakes, with potential for a family shoot.
Toby Keel is Country Life's Digital Director, and has been running the website and social media channels since 2016. A former sports journalist, he writes about property, cars, lifestyle, travel, nature.

