A superb post-war home so brilliantly designed in the Georgian style that even the great Pevsner was fooled
Penny Churchill takes a look at Shipton Standing, a brilliantly and boldly-updated house in the Cotswolds where a series of design-savvy owners have left their mark.
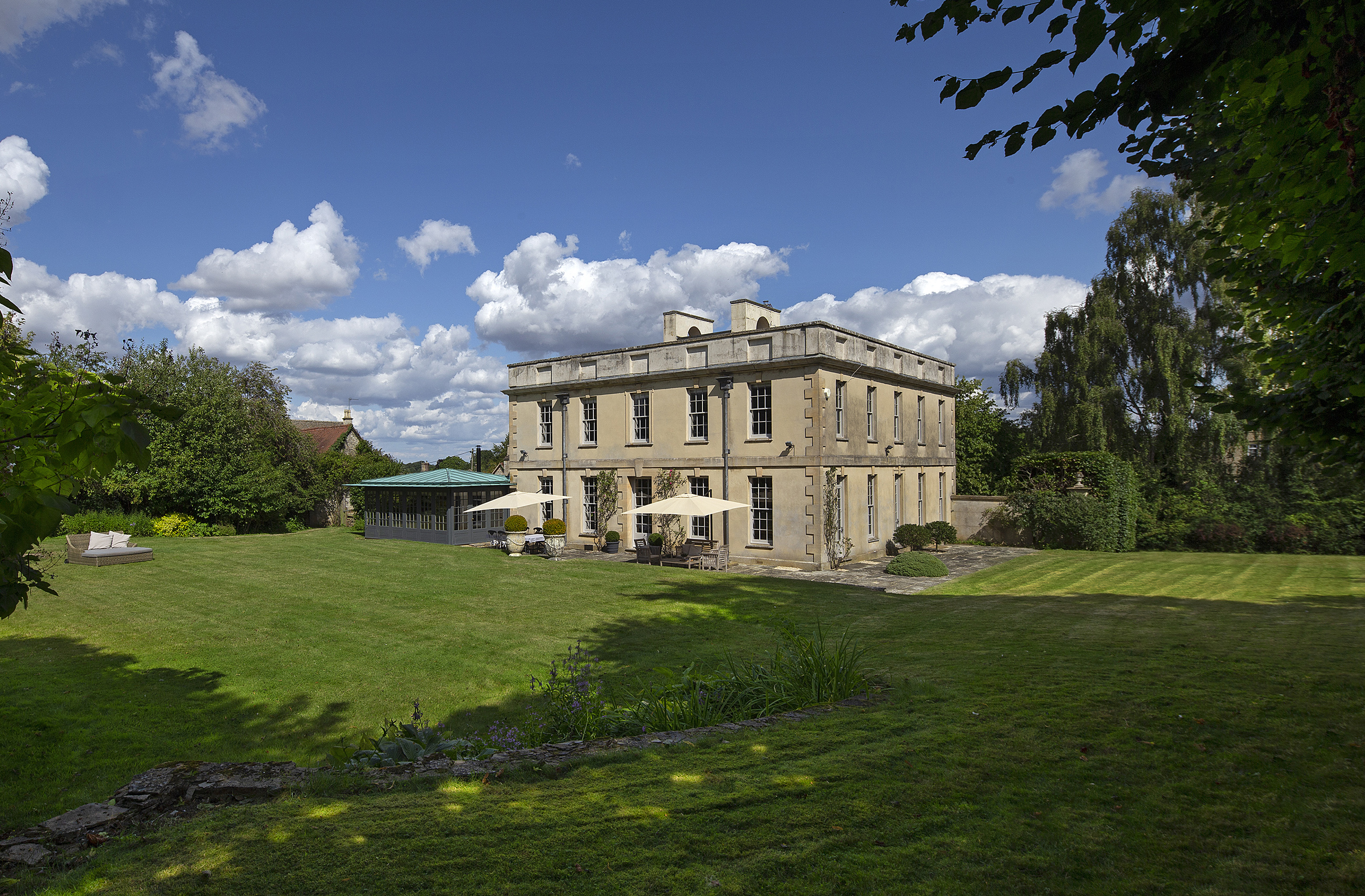
Shipton-under-Wychwood is one of three pretty villages in the Evenlode valley that are named after the ancient forest of Wychwood, the others being Milton-under-Wychwood, immediately to the west, and Ascott-under-Wychwood, 1½ miles to the east, with Burford a few miles to the south and Chipping Norton roughly the same distance north.
In this setting sits the pretty and intriguing Shipton Standing, fresh on the market through the Oxford office of Savills at a guide price of £2.25m.
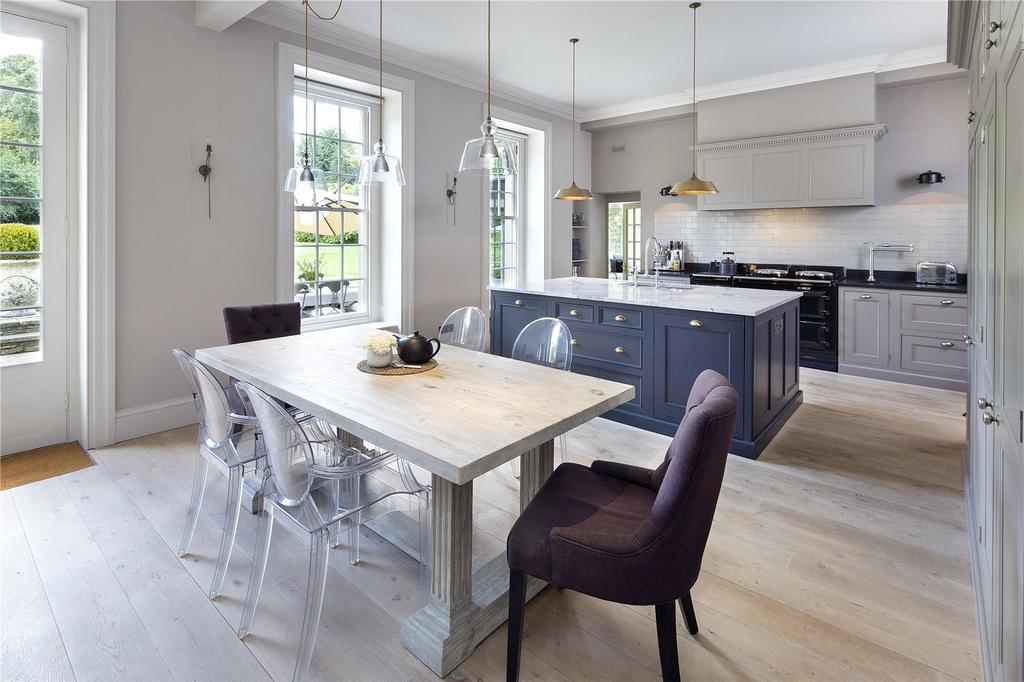
First known as The Lodge, Shipton Standing was built in 1963 for O. P. Stedall Esq in the early-Georgian style by architectural and garden designer Alan Gore. According to his Daily Telegraph obituary, Gore was a long-term collaborator on restoration projects with John Fowler of Colefax & Fowler, who inspired in him a lifelong love of 18th-century architecture and interiors and an understanding of the value of decoration.
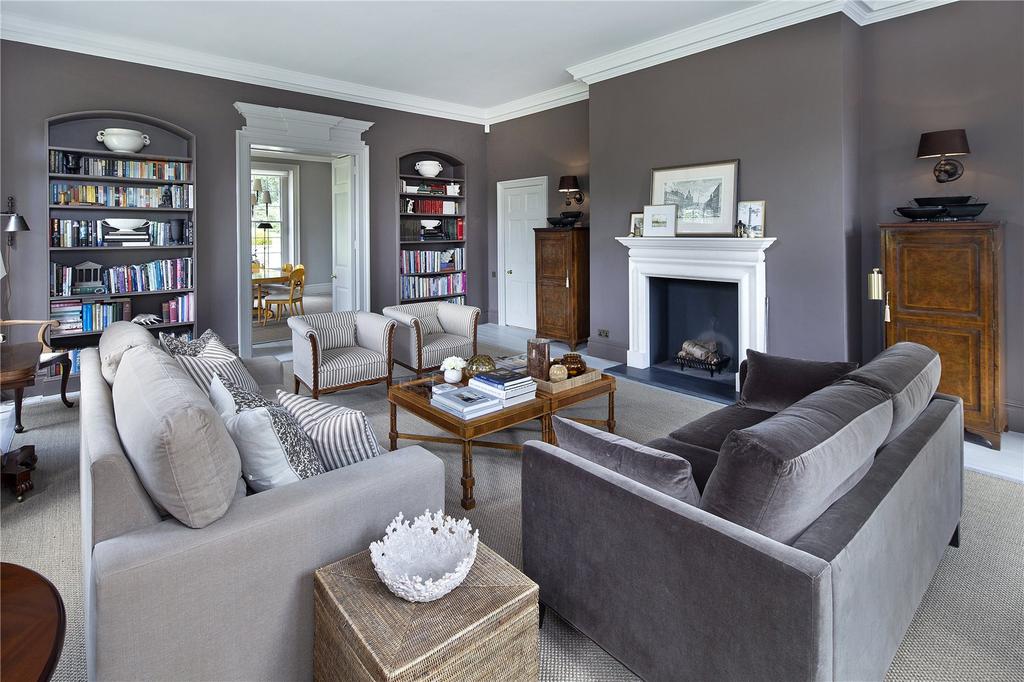
In fact, so authentic was the Georgian design of the house that the architectural historian Nikolaus Pevsner mistakenly described Shipton Standing as ‘a small, elegant house of c1720’ in the first edition of his Buildings of England — Oxfordshire, although the error was later corrected.
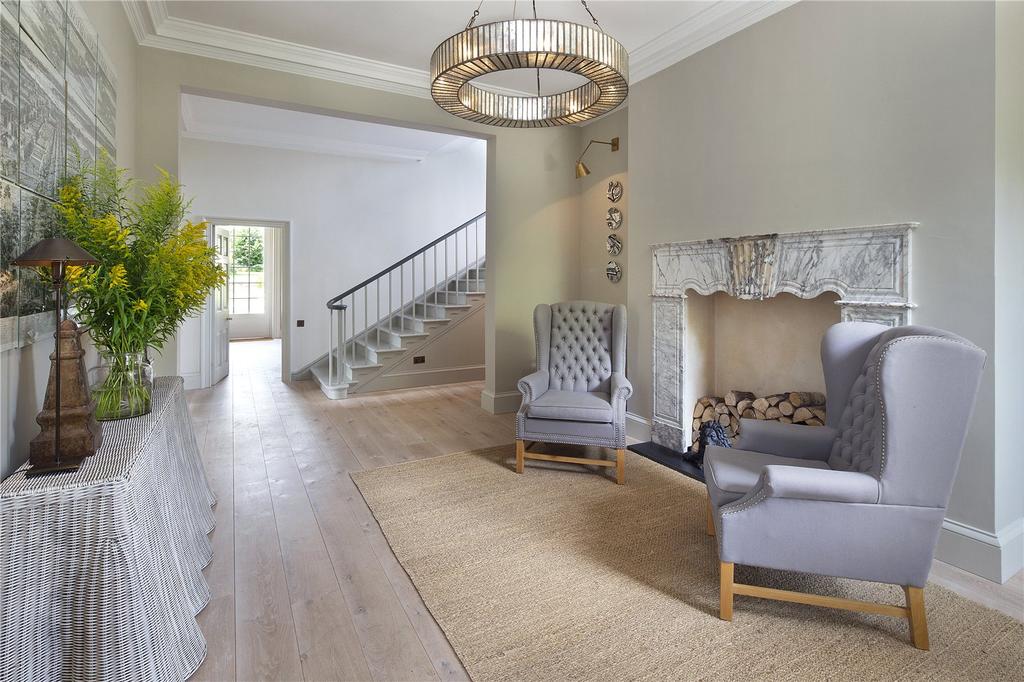
‘Apparently, he was taken in by the wall thicknesses, ceiling heights and ironwork of the building, which all spoke of 18th-century construction,’ says owner Charlotte Griffin, who is herself an architect and interior designer, and a passionate admirer of all things Georgian.
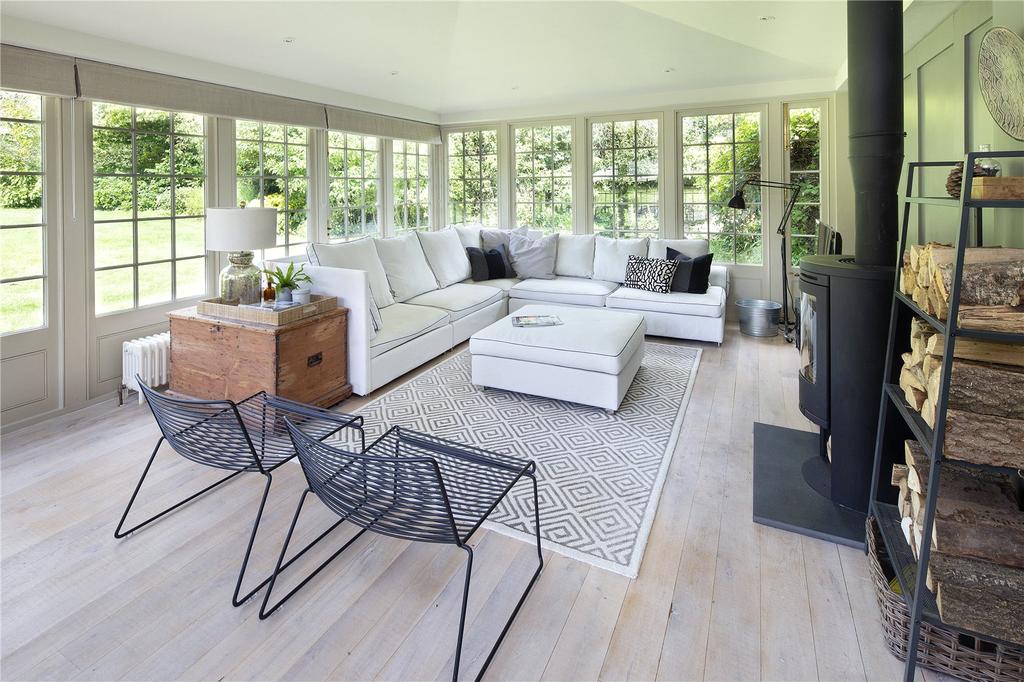
Shipton Standing, which is unlisted, is set in about an acre of walled garden, most of which lies at the rear of the house, and is totally private, unseen from the road below.
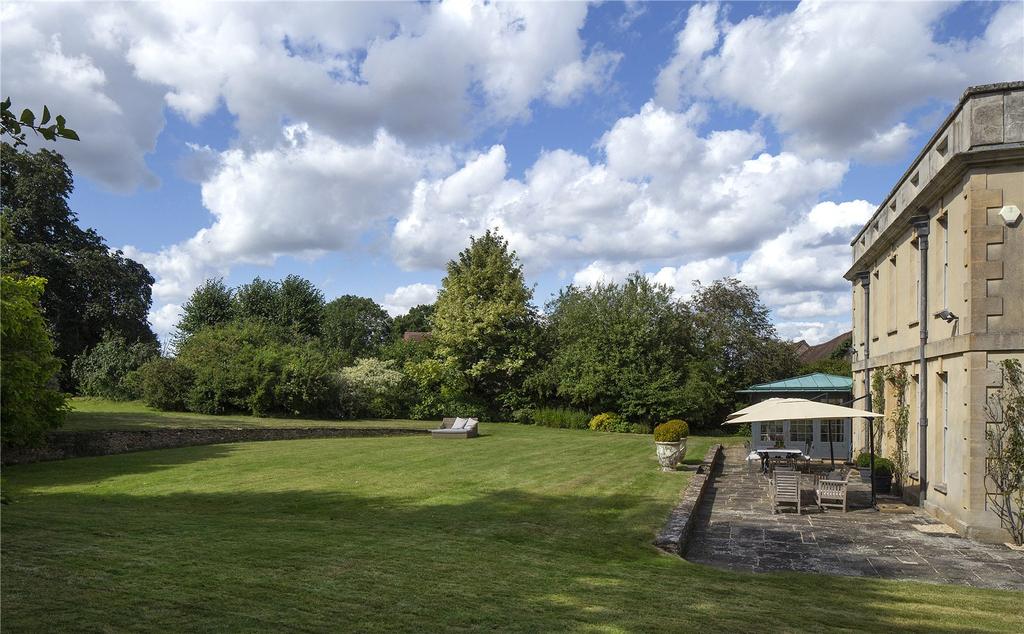
Following a thorough redesign by its owner, the house offers all the benefits of a classic Georgian building, with generous, well-proportioned rooms, high ceilings and large sash windows that allow light to flow freely throughout.
Sign up for the Country Life Newsletter
Exquisite houses, the beauty of Nature, and how to get the most from your life, straight to your inbox.
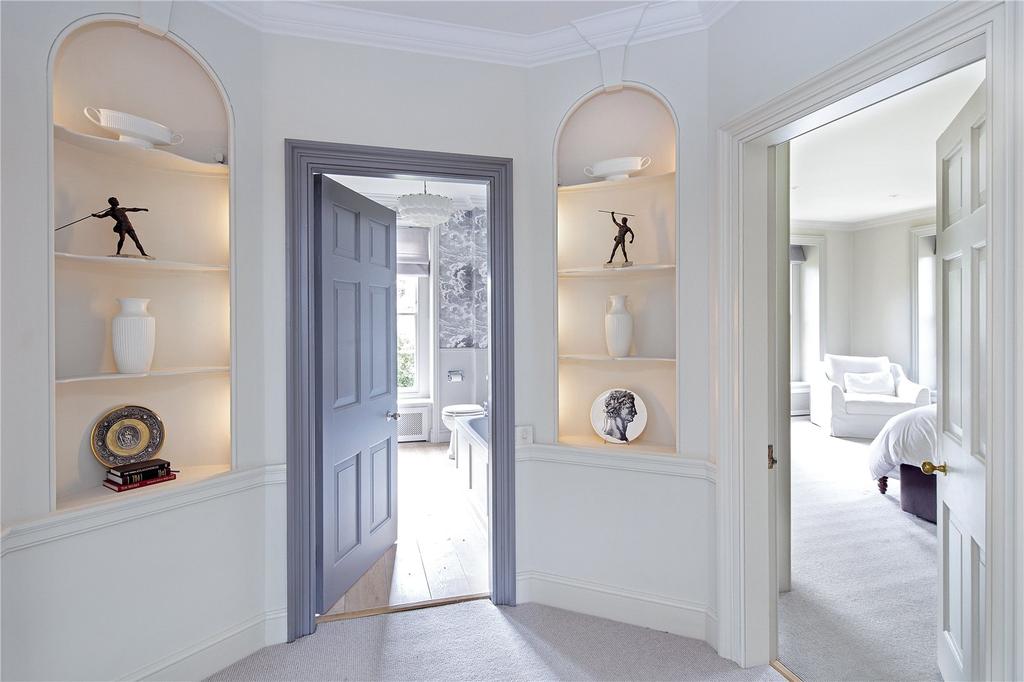
Recent improvements include the installation of a new kitchen, new bathrooms and the enhancement of the Georgian style by the addition of deeper skirting boards, window architraves and a neo-Classical fireplace.
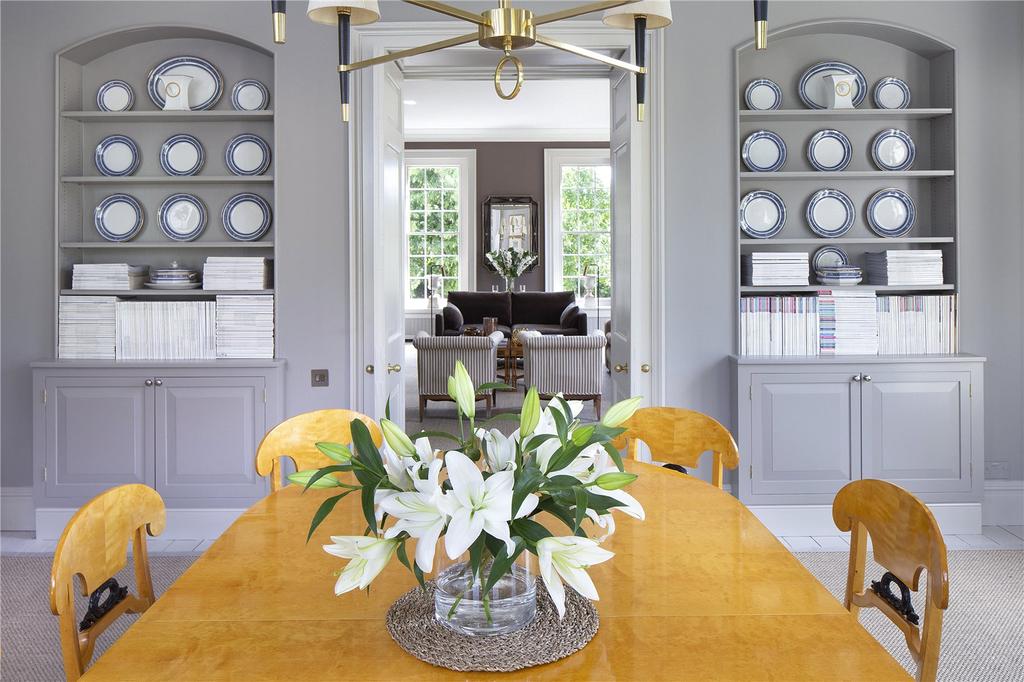
In all, Shipton Standing offers 4,967sq ft of fresh and airy living space, including four reception rooms, a study, kitchen/dining room, a games room, six bedrooms, two shower rooms and a bathroom.
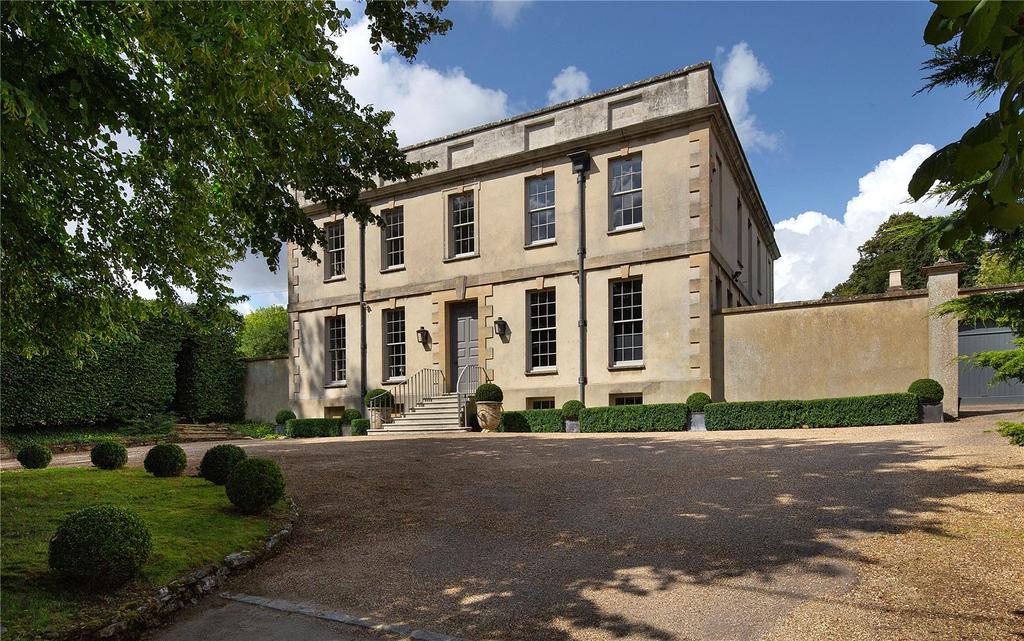
Toby Keel is Country Life's Digital Director, and has been running the website and social media channels since 2016. A former sports journalist, he writes about property, cars, lifestyle, travel, nature.
-
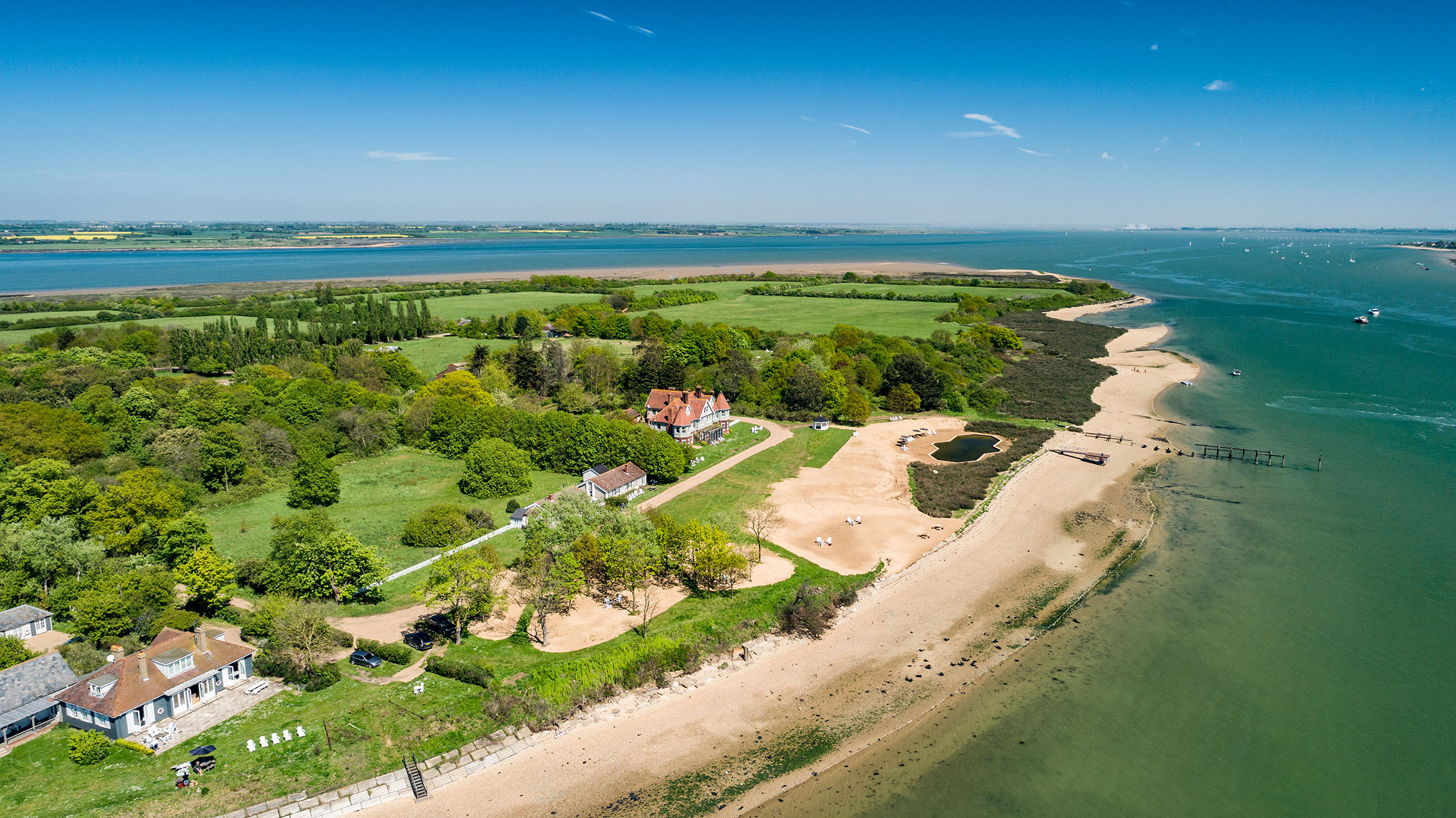 380 acres and 90 bedrooms on the £25m private island being sold by one of Britain's top music producers
380 acres and 90 bedrooms on the £25m private island being sold by one of Britain's top music producersStormzy, Rihanna and the Rolling Stones are just a part of the story at Osea Island, a dot on the map in the seas off Essex.
By Lotte Brundle Published
-
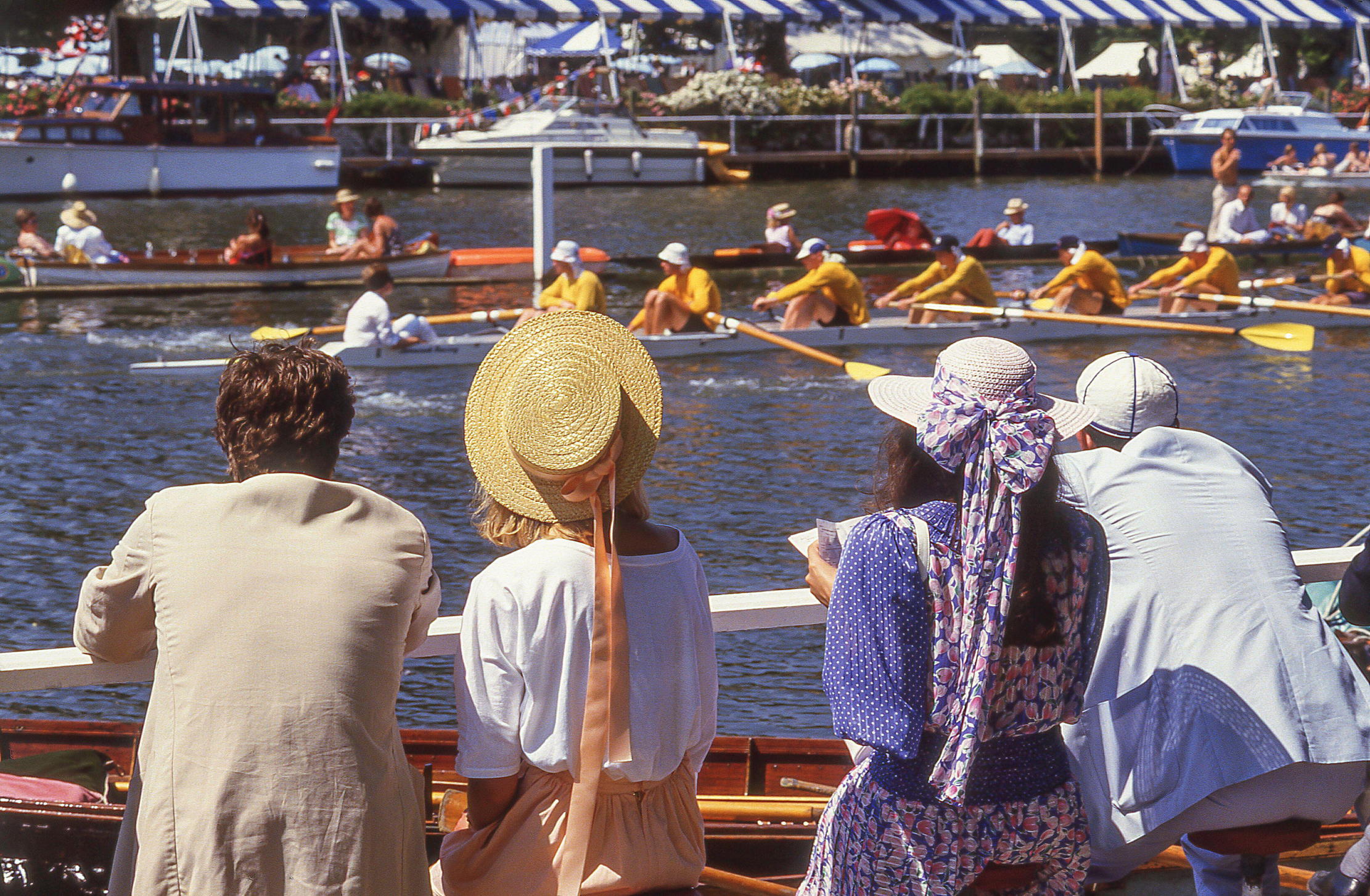 'A delicious chance to step back in time and bask in the best of Britain': An insider's guide to The Season
'A delicious chance to step back in time and bask in the best of Britain': An insider's guide to The SeasonHere's how to navigate this summer's top events in style, from those who know best.
By Madeleine Silver Published
-
 380 acres and 90 bedrooms on the £25m private island being sold by one of Britain's top music producers
380 acres and 90 bedrooms on the £25m private island being sold by one of Britain's top music producersStormzy, Rihanna and the Rolling Stones are just a part of the story at Osea Island, a dot on the map in the seas off Essex.
By Lotte Brundle Published
-
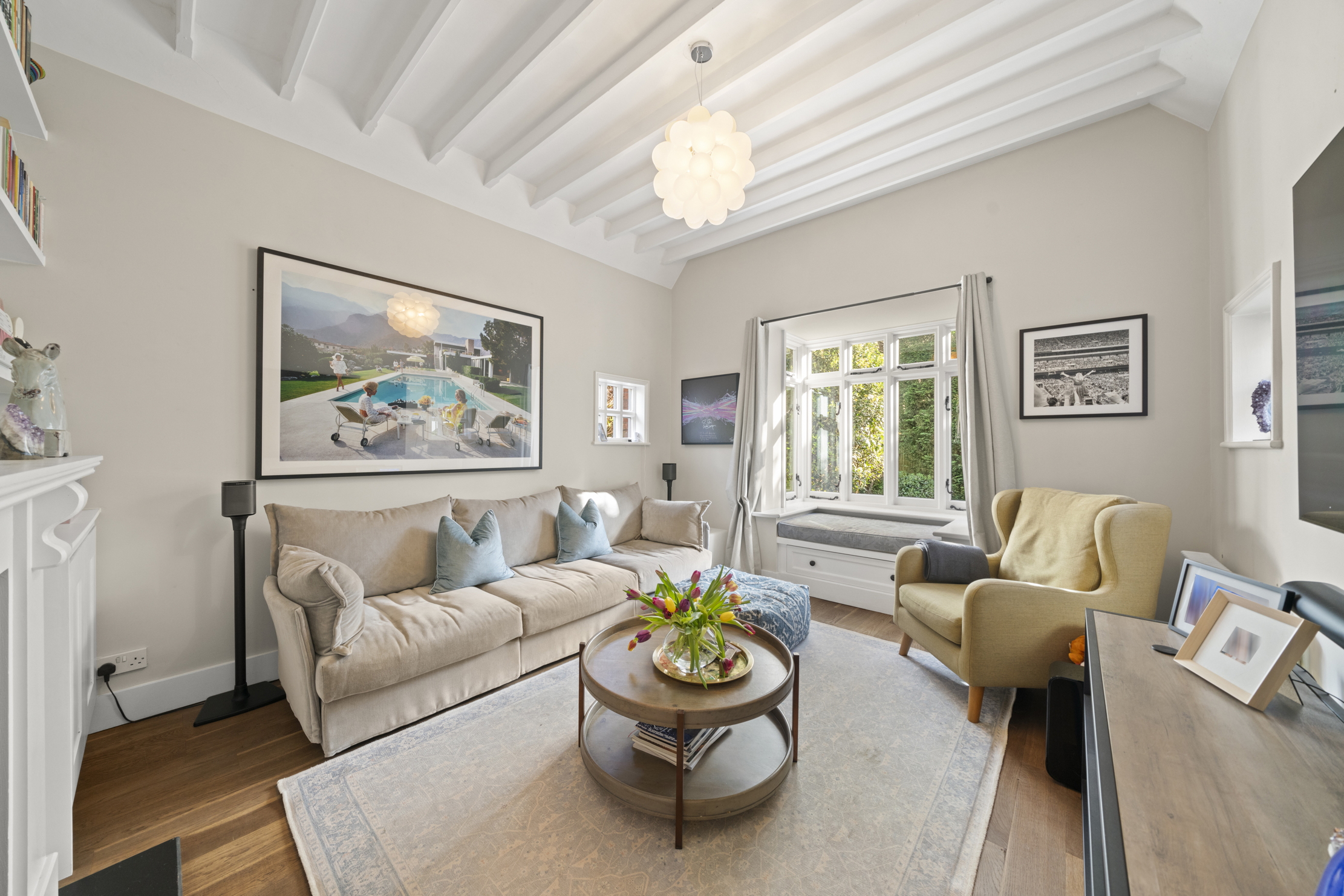 A home cinema, tasteful interiors and 65 acres of private parkland hidden in an unassuming lodge in Kent
A home cinema, tasteful interiors and 65 acres of private parkland hidden in an unassuming lodge in KentNorth Lodge near Tonbridge may seem relatively simple, but there is a lot more than what meets the eye.
By James Fisher Published
-
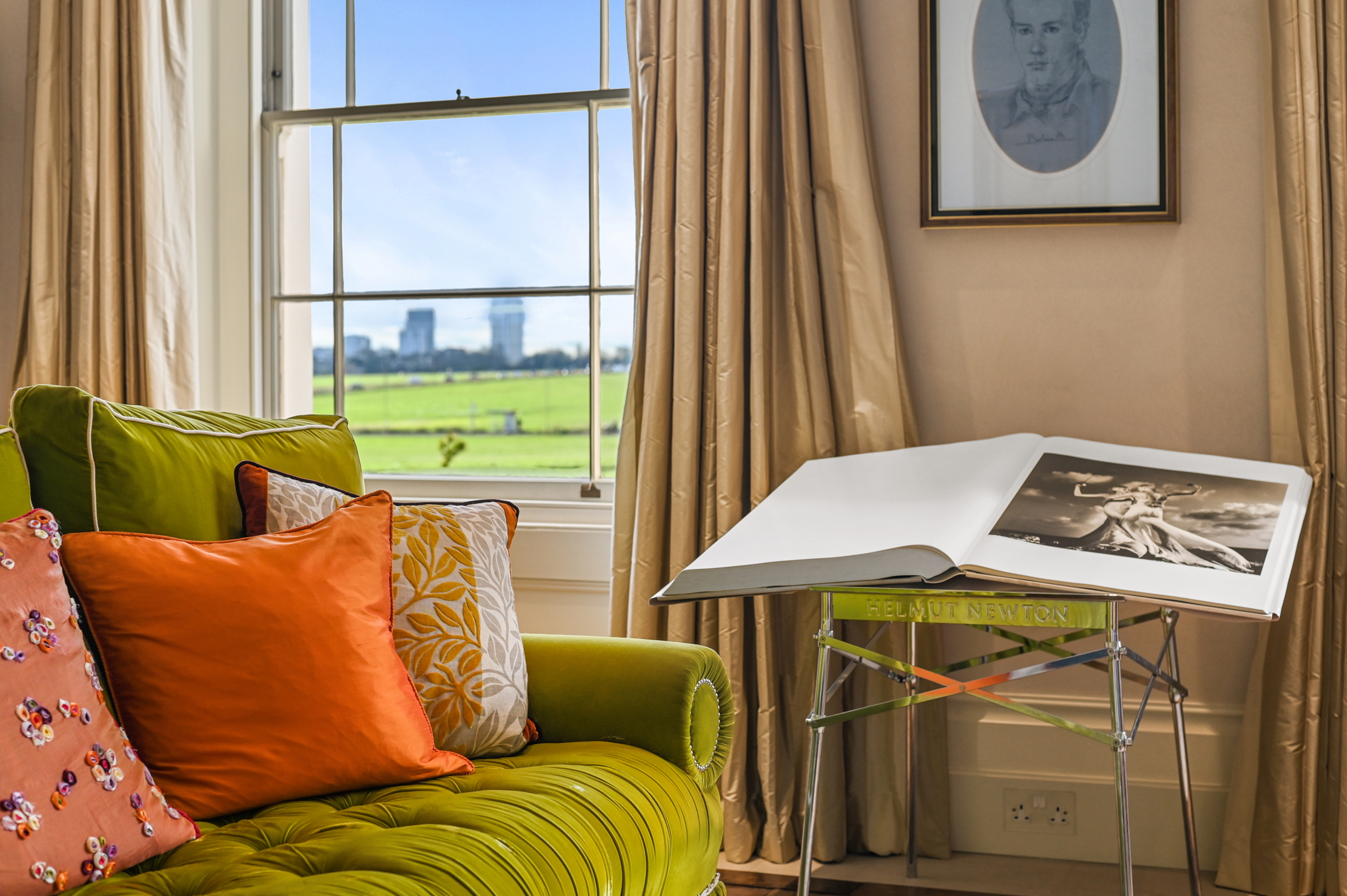 A rare opportunity to own a family home on Vanbrugh Terrace, one of London's finest streets
A rare opportunity to own a family home on Vanbrugh Terrace, one of London's finest streetsThis six-bedroom Victorian home sits right on the start line of the London Marathon, with easy access to Blackheath and Greenwich Park.
By James Fisher Published
-
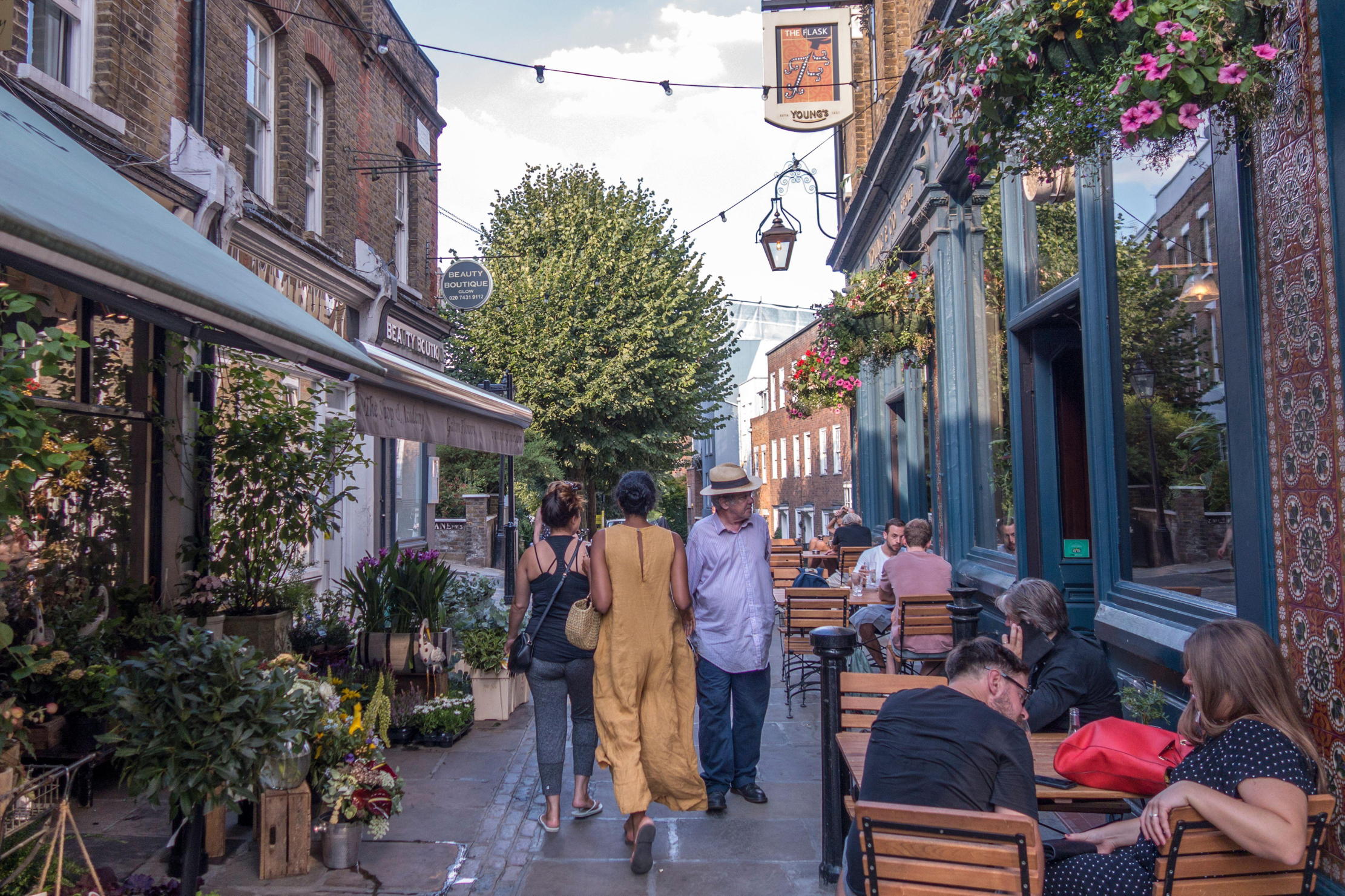 A tale of everyday life as lived on Britain's most expensive street
A tale of everyday life as lived on Britain's most expensive streetWinnington Road in Hampstead has an average house price of £11.9 million. But what's it really like? Lotte Brundle went to find out.
By Lotte Brundle Last updated
-
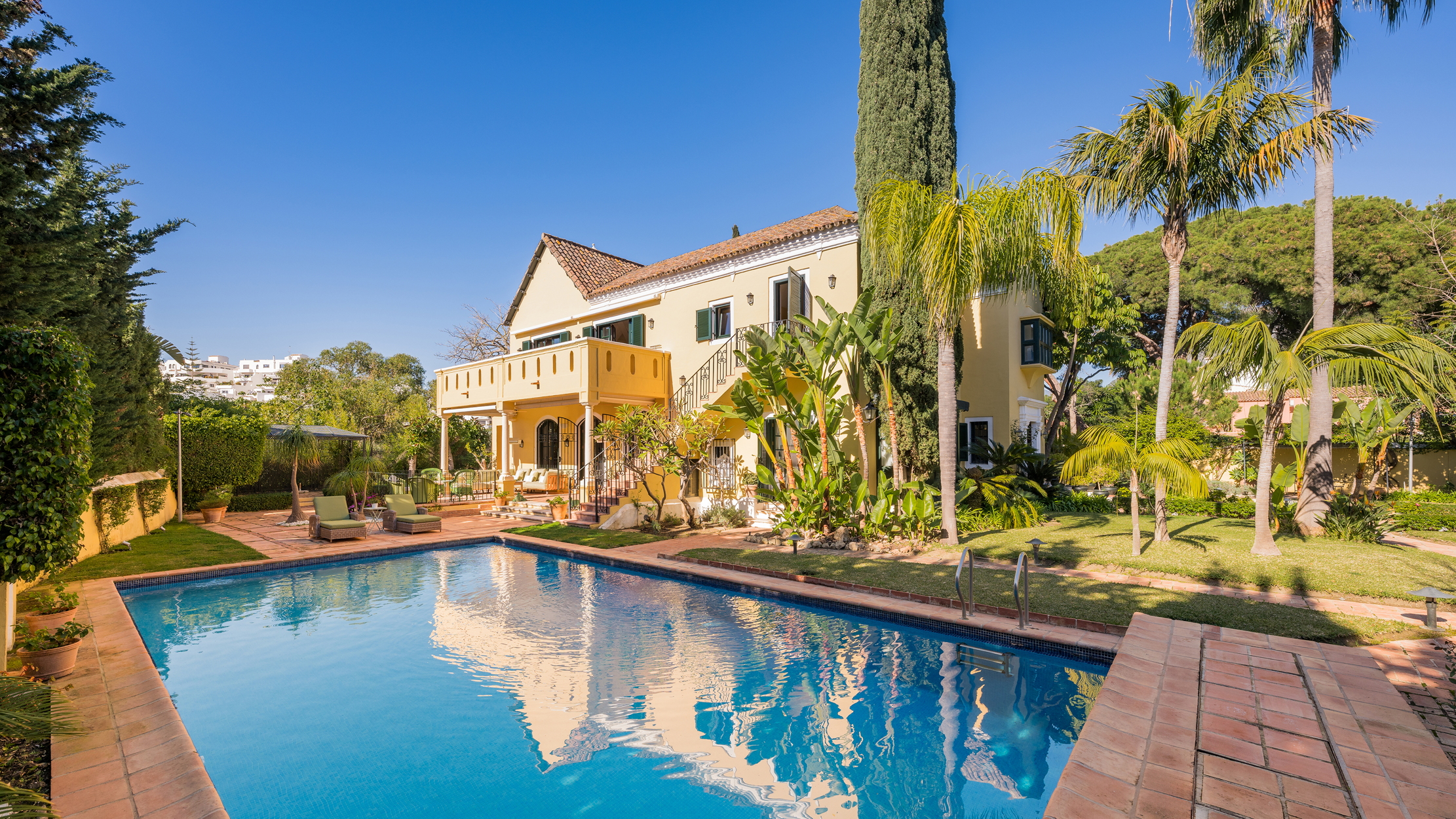 Damon Hill's former home in Marbella is the perfect place to slow down
Damon Hill's former home in Marbella is the perfect place to slow downThe glorious Andalusian-style villa is found within the Lomas de Marbella Club and just a short walk from the beach.
By James Fisher Published
-
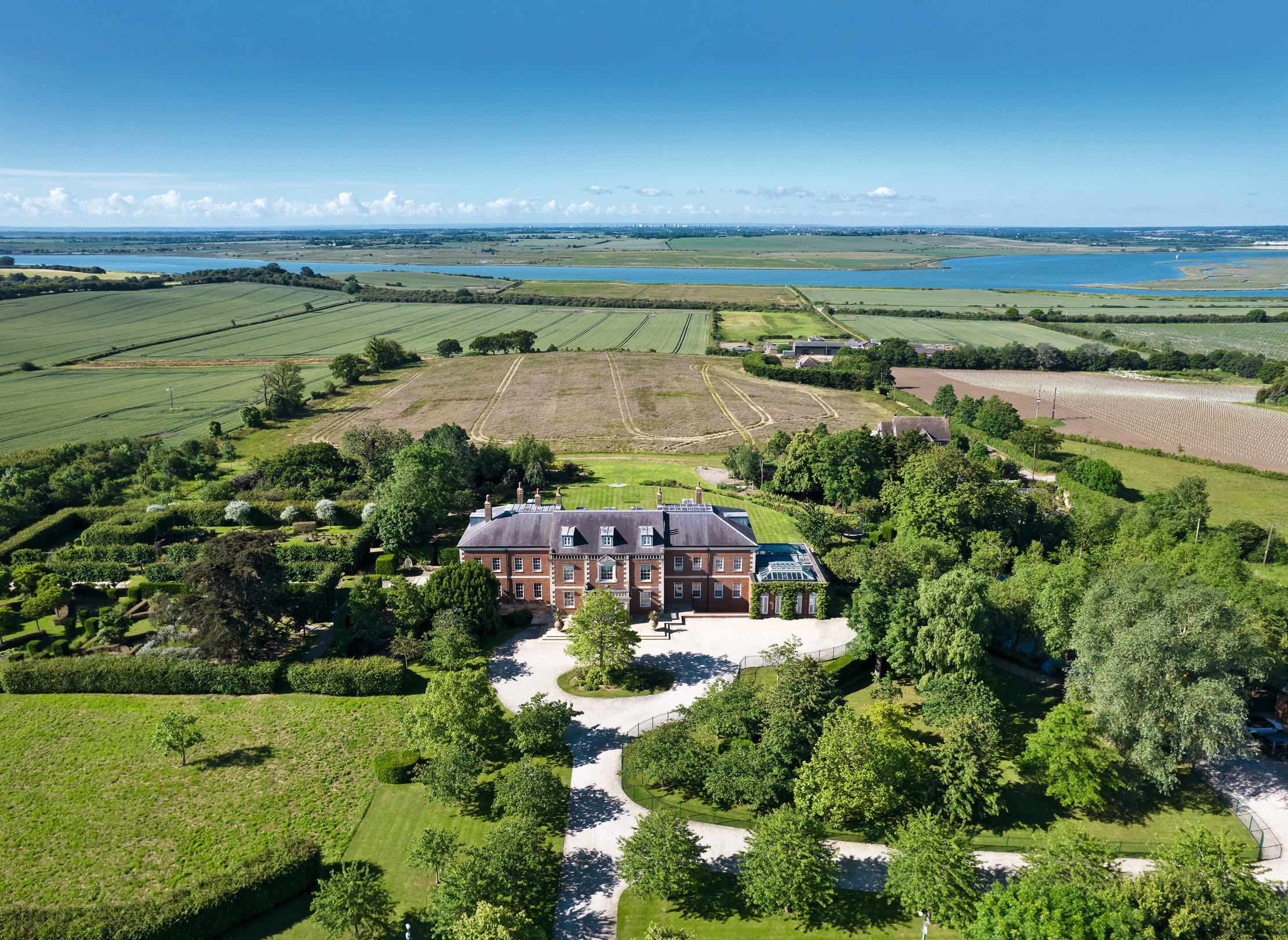 A 327-acre estate in the heart of 'England’s Côte d’Or', with a 26,000sq ft Georgian style home at its heart
A 327-acre estate in the heart of 'England’s Côte d’Or', with a 26,000sq ft Georgian style home at its heartStokes Hall in the Crouch Valley is an inspiring property looking for a new owner.
By Penny Churchill Published
-
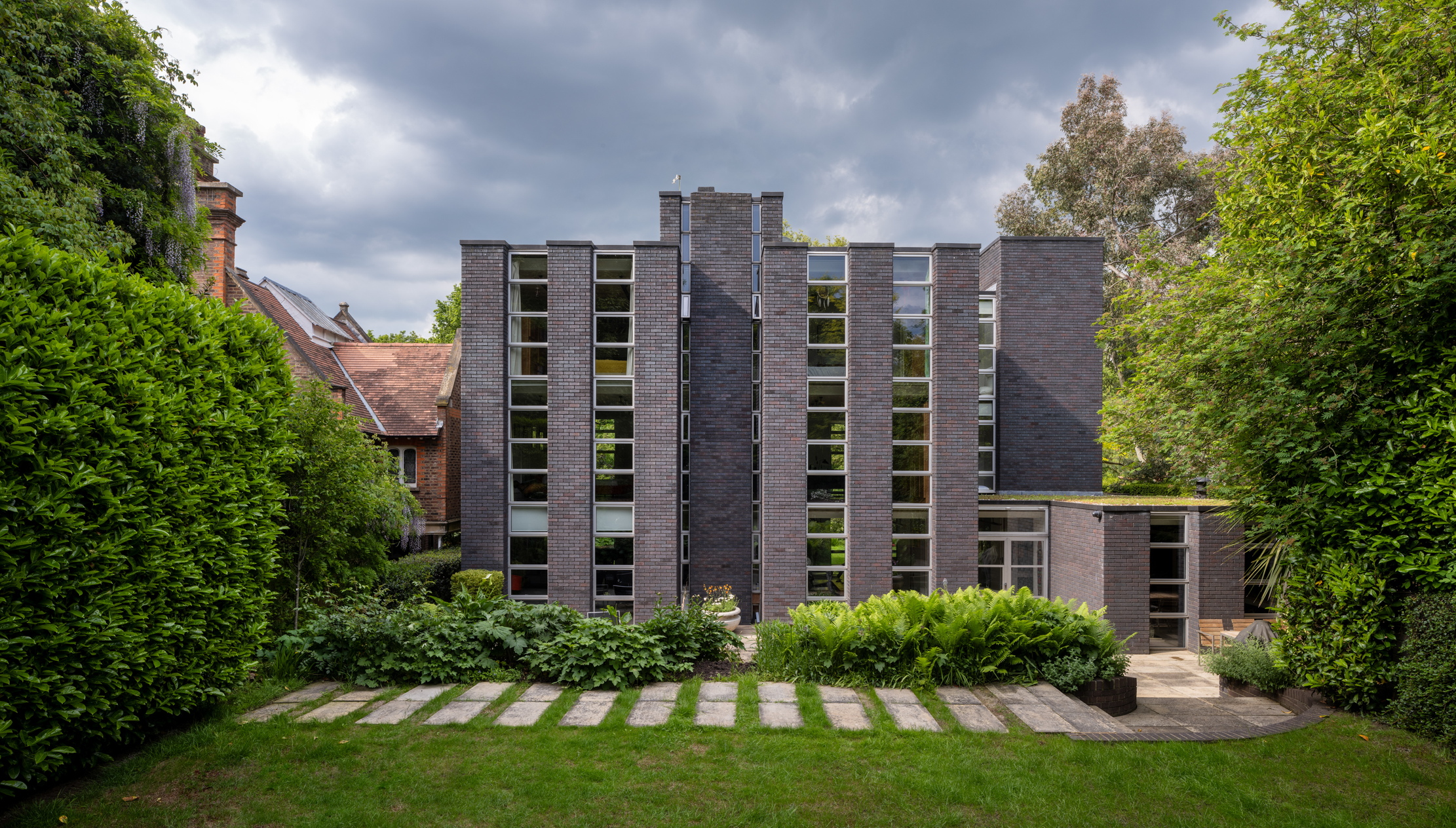 Schreiber House, 'the most significant London townhouse of the second half of the 20th century', is up for sale
Schreiber House, 'the most significant London townhouse of the second half of the 20th century', is up for saleThe five-bedroom Modernist masterpiece sits on the edge of Hampstead Heath.
By Lotte Brundle Published
-
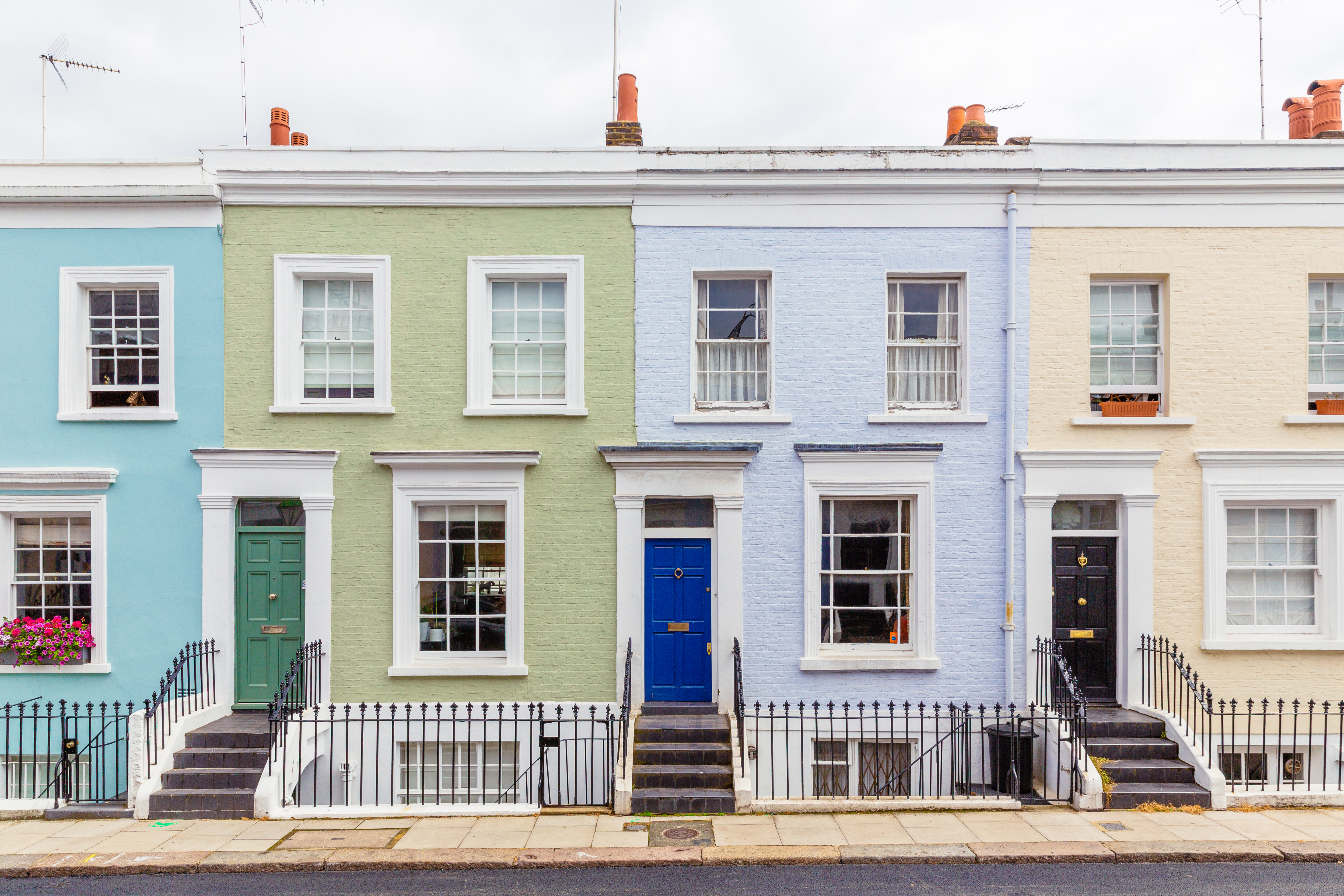 Is the 'race for space' officially over?
Is the 'race for space' officially over?During the lockdowns, many thought the countryside was the place to be. It seems many are now changing their minds.
By Annabel Dixon Last updated

