When small is beautiful: 10 types of cottage you’ll find in Britain
Dream cottages come in many forms, from the half-timbered to the stone-built. Mary Miers casts her eye across the country and looks at the full panoply of rustic beauty they have to offer.
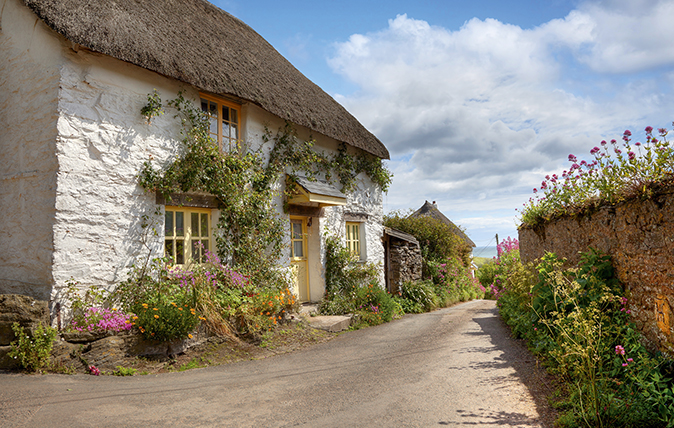

Suffolk
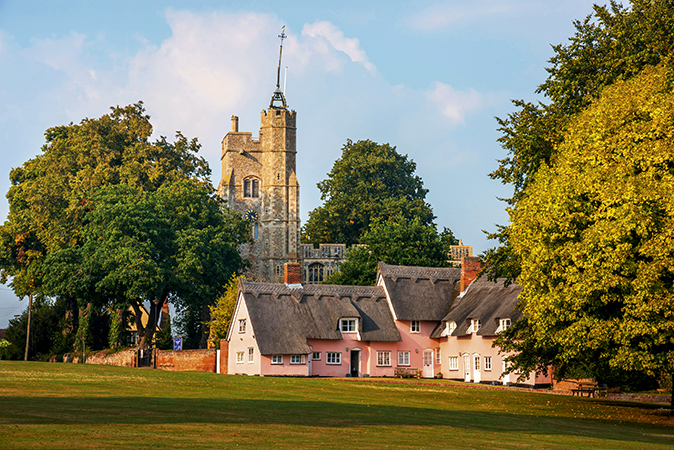
Suffolk has no stone to speak of, so brick and cob are the traditional building materials, the latter set between timber studs and rendered or weatherboarded. (A delightful feature of East Anglia is ornamental external plasterwork known as pargetting.)
Church Cottages in the shadow of St Mary’s, Cavendish, sport the characteristic ‘Suffolk pink’, which harks back to the ancient practice of mixing the limewash with natural pigments, using berries or pigs’ blood, for example (blood was thought to have a waterproofing property). Thick thatch with deep, water-shedding eaves curves deliciously over the eyebrow dormers and irregular forms of this 16th- to 17th-century group, topped with decorative ridges to show off the thatcher’s skills.
The Cotswolds
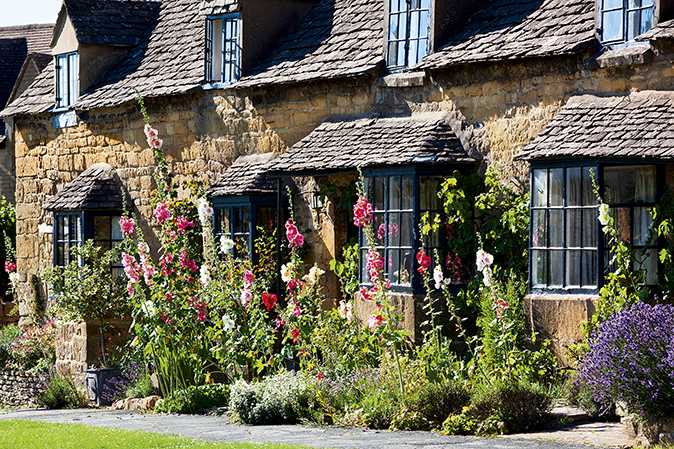
Warm, honey-coloured oolite stone is the leitmotif of the Cotswolds, which form part of the great sash of limestone that runs diagonally up England from the Dorset to the Yorkshire coasts. This terrace in Broadway, Worcestershire, is constructed of rubble, but less modest cottages have walls of ashlar or roughly dressed blocks, stone mullions and drip moulds over doors and windows to shed water.
Finely carved stone decoration celebrates the skills of the old Cotswold masons; Pevsner describes Broadway as one of the show villages of England. Roofs are covered in stone slabs, often so thick and knubbly that they remind one of oyster shells.
Somerset
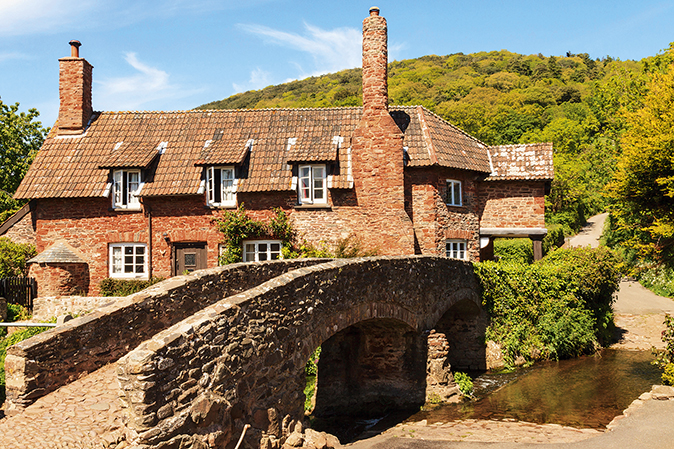
West of Cheddar Gorge, which marks the edge of the limestone band running down from the Cotswolds, the palette of the landscape turns a rich, earthy brown. Towns and villages are characterised by the ruddy hues of the local sand- and limestones, as seen in this pair of 16th- to 17th-century cottages.
They stand beside the packhorse bridge at Allerford on the edge of Exmoor in west Somerset and were formerly thatched, as is most of the village. Prominent lateral chimney stacks are a familiar feature in Somerset, although this circular-topped example dates from a 19th-century phase of prettifying estate improvement.
West Country

A typical Devon cottage, with a wheat or reed thatch, whitewashed walls of undressed local stone and timber-mullioned windows. Devon has the greatest diversity of building materials in the West Country, including chalk and flint (south), brick (north), limestone, sandstone and granite. It also has the greatest concentration of structures made of cob (a mix of mud, dung and straw), which you can see here in the little outshoot and the wall on the opposite side of the road.
Exquisite houses, the beauty of Nature, and how to get the most from your life, straight to your inbox.
Cob cottages are usually whitewashed or rendered, the giveaway as to their material being the thickness of their walls (indicated by deep window embrasures) and a charming irregularity to surfaces and angles.
Norfolk
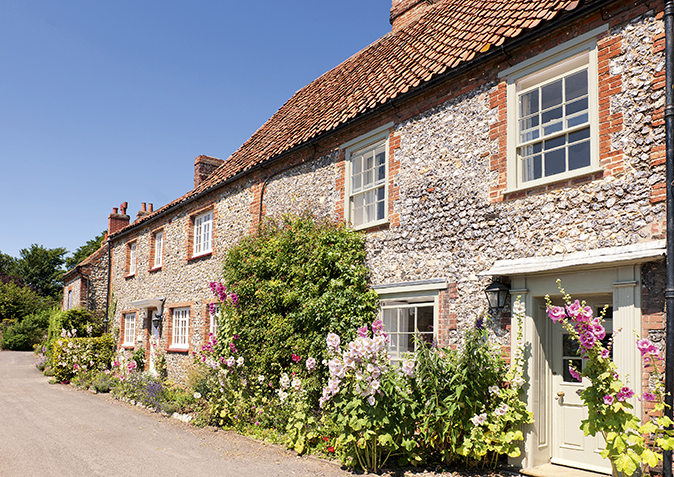
These cottages in Burnham Market are good examples of the north Norfolk vernacular, in an area of saltmarsh and former ports so gentrified that it’s often dubbed the Gold Coast. In the absence of good building stone, walls are a mix of flint and pebbles contained by brick quoins.
In more elaborate examples, flint is mixed with other materials to create patterns, such as the chequerboard design of knapped flint and chalk blocks notable around Cromer. Red pantiles and thatch are the traditional roofing materials of East Anglia.
Surrey hills
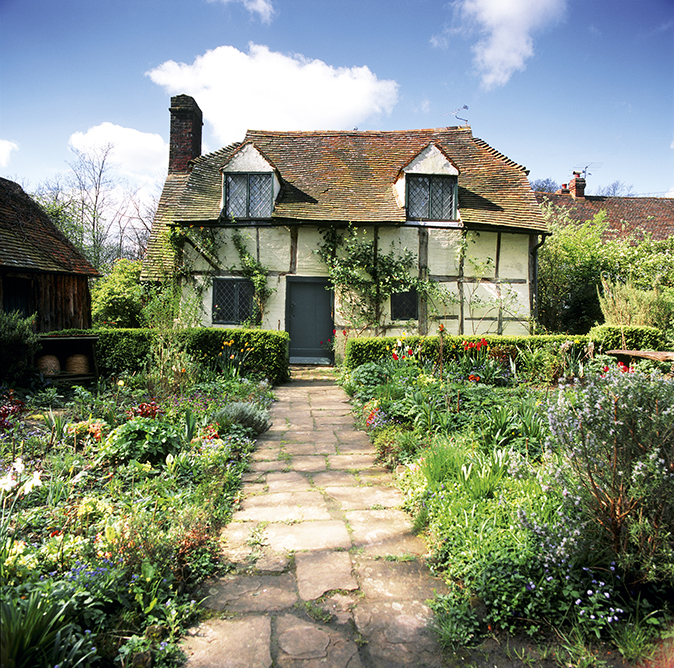
Think Helen Allingham’s pictures of rose-bowered Victorian cottages, most of which were painted in Surrey. In this wooded area, walls are timber-framed with brick infills, sometimes with a jettied (slightly projecting) upper floor.
When not protected by paint or limewash, tile-hanging often provides an attractive finish. Pegged clay tiles cover roofs that are often picturesquely hipped or (as seen here, at Oakhurst Cottage, Hambledon) half-hipped beneath chunky brick chimneys.
Hebrides
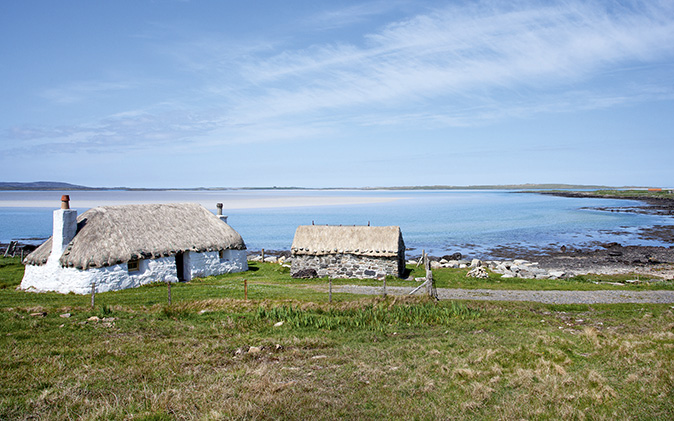
This most photographed of Hebridean cottages stands alongside its byre at Sollas on North Uist, overlooking the Vallay strand. Dating from the late 19th century (when chimneys became obligatory and stone the universal material – earlier, many had turf walls and a central fire), it’s thatched with marram grass laid over turf divots (traditionally supported on a frame of driftwood or heather rope) weighted down by wire netting (formerly rope) hung with boulders.
The squat, whitewashed walls are rounded at the corners to defray the impact of the Atlantic gales. Varying greatly in form throughout the islands, these cottages are often misleadingly called blackhouses – taighean-dubha – probably a corruption of taighean-tughaidh, thatched houses.
Yorkshire Dales
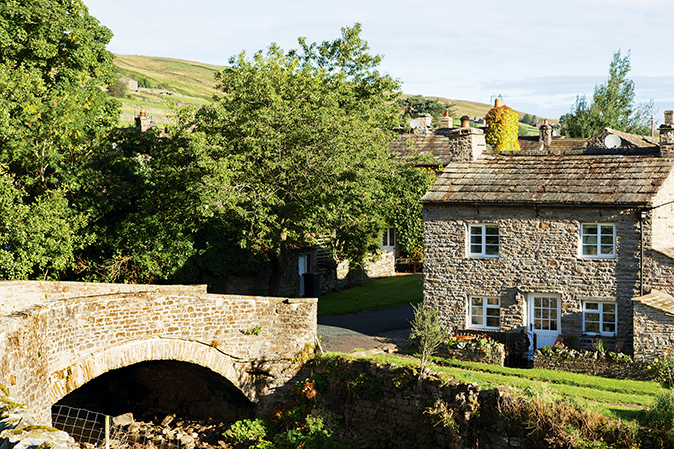
Like many houses in Upper Swaledale, Blacksmith’s Cottage by the old packhorse bridge in Thwaite is built of angular blocks of Yoredale stone with a roof that’s shallow-pitched to bear the weight of the local sandstone slates. Mortar pointing is often little in evidence, so houses blend in beautifully with the surrounding dry-stone barns and walls, many of which are built of stones gathered from the becks and fields.
The door and windows of this cottage suggest it’s been modernised, but there has been little rebuilding in the village, and the characteristic plan of houses dating from the later 18th and 19th centuries is two rooms wide and a single room deep, with the entrance placed off-centre and opening directly into the living room. The rooms above are set partly into the roofspace.
West Midlands
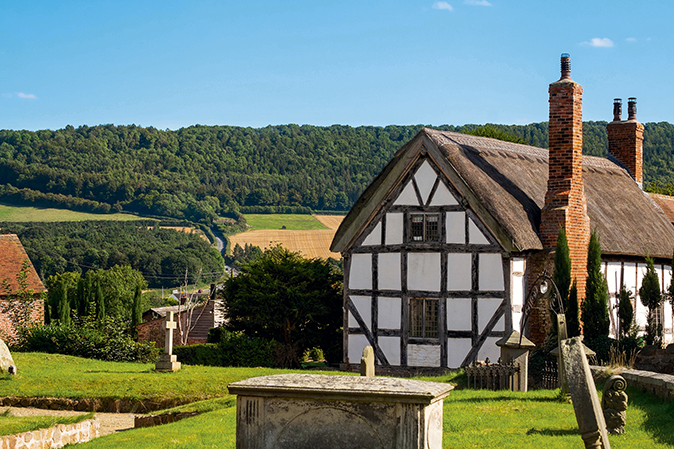
The most characteristic feature of the regional vernacular is the use of half-timbering; indeed, Herefordshire, Worcestershire and, to a lesser extent, Shropshire have the greatest concentration of black-and-white buildings in Britain.
This one at Harley in Shropshire is a typical post-and-truss construction, in which a series of timber frames – the end one revealed on the gable wall – supports the weight of the building and the main chimney is on the lateral wall. The external timbers are infilled with whitewashed brick or cob, but grander houses are often elaborated with decorative carved timber panels.
The Weald
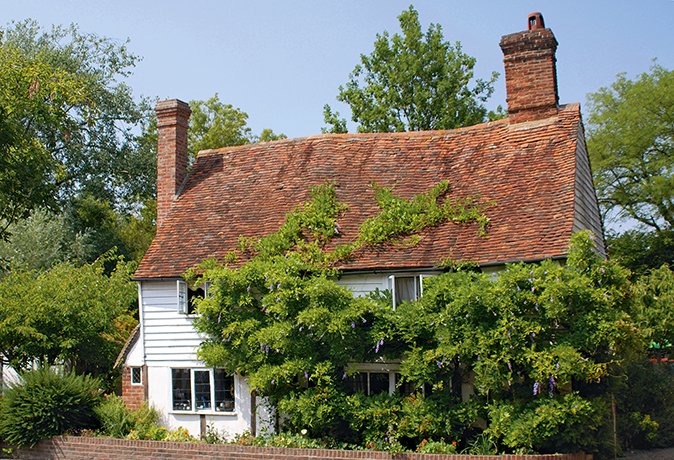
The forest of the Weald once stretched from Kent to the edge of Hampshire on a bed of clay between the chalk uplands of the North and South Downs. There is no good building stone or slate here, so half-timbered or brick buildings are the norm, with roofs of thatch or pegged clay tiles.
Around Folkestone and Ashford in Kent, many cottages, such as this wisteria-smothered example in Smarden, are finished with weatherboarding, the timbers traditionally sawn from elm and painted white. In other areas, tile-hanging is common as a protective cladding.
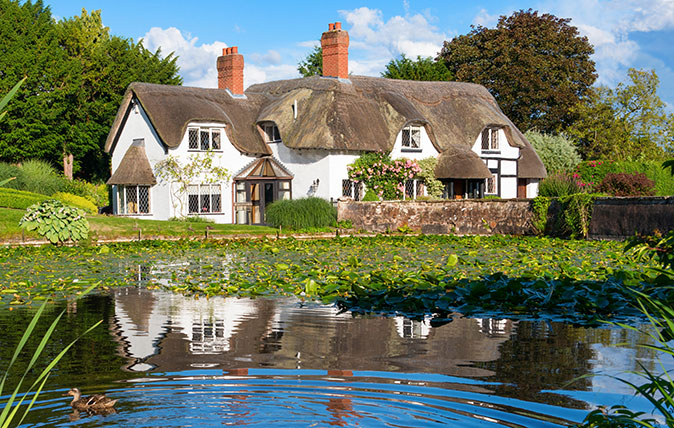
Credit: Alamy
Six things you need to know about buying a picture-perfect weekend cottage
We spoke to experts to find out what you need to know about buying a picture-perfect weekend cottage.
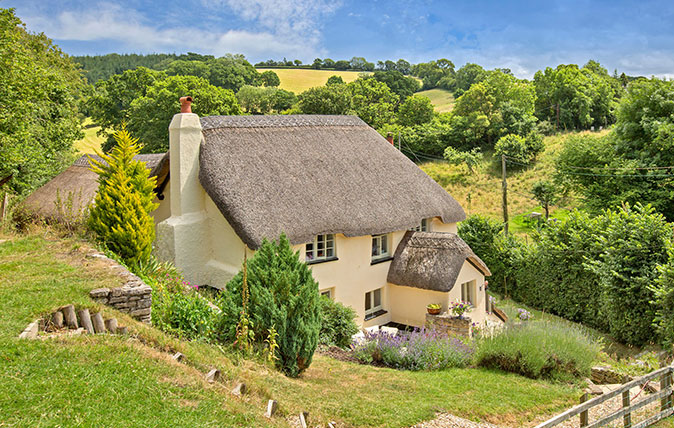
10 picture-perfect thatched cottages which are immaculate inside and out
Buying a thatched cottage needn't mean walking into a nightmare of work to do – these delightful places are all
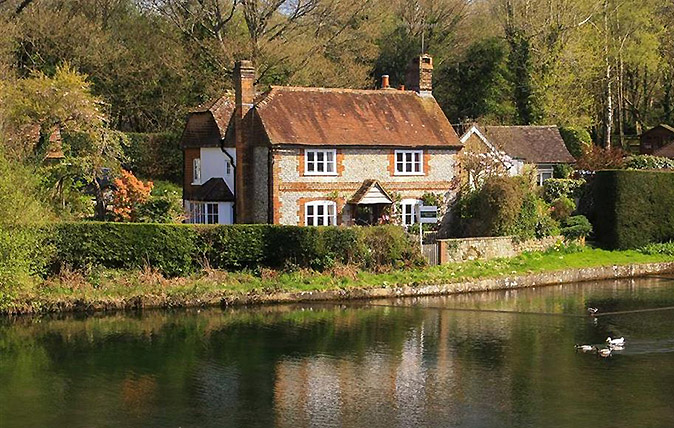
Credit: Pond Cottage - Clarke Gammon Wellers - Haslemere
Romantic but affordable cottages within an hour of London
You don't have to go as far as the Cotswolds for a cosy cottage at a reasonable price.
Mary Miers is a hugely experienced writer on art and architecture, and a former Fine Arts Editor of Country Life. Mary joined the team after running Scotland’s Buildings at Risk Register. She lived in 15 different homes across several countries while she was growing up, and for a while commuted to London from Scotland each week. She is also the author of seven books.

