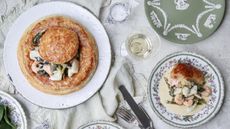Hunting lodge designed by Lutyens’s protégé comes to the market
There’s treasure in them thar hills.


Shootlands House at Abinger Common has come to the market through Surrey agents Grantley (01483 407620) at a guide price of £3.5 million.
‘An oasis in the middle of the woods’ is owner Margaret Yule’s description of Shootlands House at Abinger Common, her much-loved Surrey Hills home of the past 40-odd years. She and her late husband bought the house with 3½ acres of gardens and grounds from her cousin in 1975, when the latter acquired the surrounding 100-acre farming estate with a view to establishing a rare-breeds operation. In 1990, they managed to buy a precious, additional 26 acres of land around the house when her cousin went off to Scotland to breed red deer.

Shootlands House, which is unlisted and may have been built as a hunting lodge for a member of the Norfolk family, was designed in 1933–34 by the prolific country-house architect Oswald Partridge Milne. Articled to Sir Arthur Blomfield from 1898 to 1901, he remained as his assistant until 1902, when he joined the office of Edwin Lutyens.
Arguably the most successful of all Lutyens’s assistants, Milne’s work includes Hunterscombe Place in Oxfordshire, Sprowston Court in Norfolk and Coleton Fishacre in Devon—the latter for the D’Oyly Carte family, for whom he worked at both The Savoy and Claridge’s.
The following description of Shootlands appeared in The Builder on September 7, 1934: ‘The house is built on an attractive site, high up, near Leith Hill. The outside is local stone, dug on the site. Sash windows are generally used. Some of the rooms are panelled in pine. The roof is of handmade red tiles. The Builders were Messrs Mills & Sons of Farnham. Mr Oswald P. Milne is the architect.’
As selling agent Michael Oury points out: ‘A fine example of the modern, streamlined, neo-Georgian style, Shootlands has remained unchanged apart from the conservatory added by the current owners, and projects a perfect, stylish 1930s interior.’

Set at the end of a long sweeping drive, the house offers some 5,400sq ft of elegant, uncluttered living space on three floors, with southerly or dual-aspect views over the gardens, paddock and woodland from all the main reception rooms and bedrooms. The ground-floor accommodation includes a splendid drawing room with an adjoining music room, a formal limed-panelled dining room, a sitting room, a kitchen/breakfast room and a conservatory.
Sign up for the Country Life Newsletter
Exquisite houses, the beauty of Nature, and how to get the most from your life, straight to your inbox.
A panelled hall and staircase lead to the master suite and four further first-floor bedrooms. The second floor houses two further bedrooms, a bathroom and a 29ft games room.
During her tenure, Mrs Yule has ‘deformalised’ the gardens at Shootlands, which now require minimal maintenance, while allowing maximum appreciation of its magnificent woodland views.
-
 How to make an ethereal-sounding seafood, spinach and asparagus puff-pastry cloud
How to make an ethereal-sounding seafood, spinach and asparagus puff-pastry cloudOur Kitchen Garden Cook's recipe for a stuffed puff-pastry cloud is easier to make than it is to say.
By Melanie Johnson Published
-
 Queensland: The destination where you'll get several holidays in one
Queensland: The destination where you'll get several holidays in oneFrom golden beaches to ancient rainforest, Queensland is full of wonder — and Turquoise Holidays are the perfect agents to help you book a dream trip.
By Country Life Published

