Stunning Scottish houses for sale
Whether you’re looking for a historic or contemporary property, there’s something for every taste north of the border.
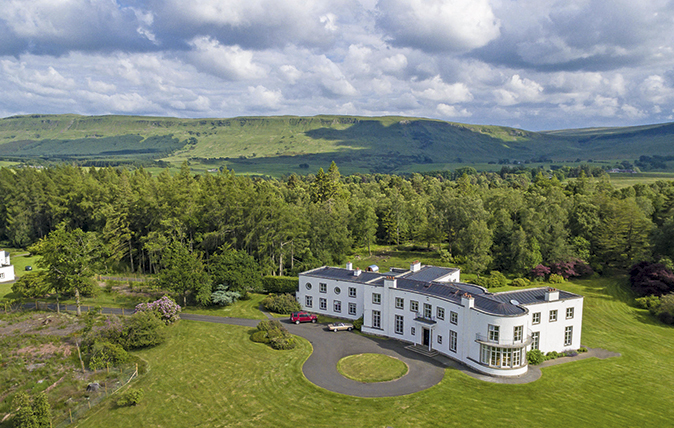

From medieval castles and towers to Classical mansions and grand 19th-century Scottish Baronial houses, Scotland boasts a remarkable choice of distinct architectural styles. However, in the case of Category A-listed Gribloch at Kippen in Stirlingshire, for which Savills (0141–222 5875) seek ‘offers over £1.5 million’, buyers from the UK and overseas have been queuing to view an Art Deco masterpiece that is the ‘polar opposite’ of most Scottish country houses, reports selling agent Andrew Perratt.
Built in 1938–39, Gribloch House is one of three private houses in Scotland designed by Basil Spence in the years before the Second World War, when the architect was a partner in the Edinburgh practice of Rowand Anderson, Paul & Partners. The house was built for steel magnate John Colville and his Californian wife, Helen, and named after the neighbouring moorland, which was one of Colville’s favourite picnic spots.
‘There can be few houses in the British Isles that command a finer or more extensive panorama than Gribloch,’ Arthur Oswald later wrote in COUNTRY LIFE (January 12/19, 1951). This was ‘a house planned for outlook’—its moorland site, some 12 miles west of Stirling, was chosen for its magnificent views of the Grampians, ‘spread across the north-west horizon in what seems one continuous range from the peak of Ben Lomond prominent to the westward as far as Ben Vorlich, with the Ochills showing up away to the east’.
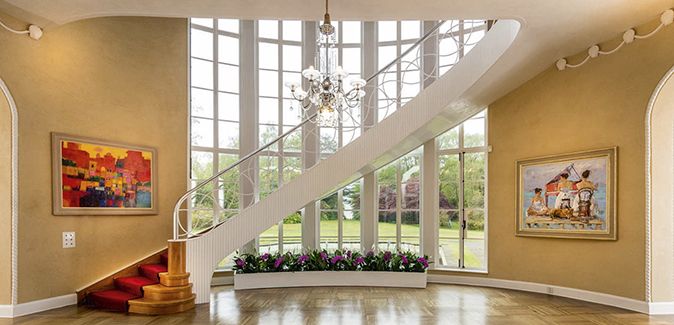
For Oswald, Gribloch was ‘a notable expression of contemporary taste in country house design’ or—as no new country houses had been built in the previous decade—of the taste prevailing immediately before the Second World War. The foundations were laid in June 1938 and the house was occupied on December 16, 1939, making it one of the last country houses to be built ‘before the curtain descended’.
Although Spence’s primary aim was to maximise the impact of Gribloch’s extraordinary views, he also had to contend with the vagaries of the Scottish weather. The design adopted was an inverted F-plan, with projecting wings forming a sun-trap and providing shelter to the south, and the main building ending in a prominent bow set in the direction of the grand view, with a convex full-height ‘oriel’ window running up two storeys and lighting the central oval staircase hall.
A low-pitched rather than a flat roof was chosen as being more suited to the Scottish climate, although the listed outdoor swimming pool to the south of the house was something of a novelty at the time.
Oswald found ‘the treatment and furnishing of the rooms, unrestricted by modernist conventions, to be simple, practical and comfortable as in the living room, imaginative, as in the hall, or predominantly Georgian and Regency, as in the dining room and drawing room’.
Sign up for the Country Life Newsletter
Exquisite houses, the beauty of Nature, and how to get the most from your life, straight to your inbox.
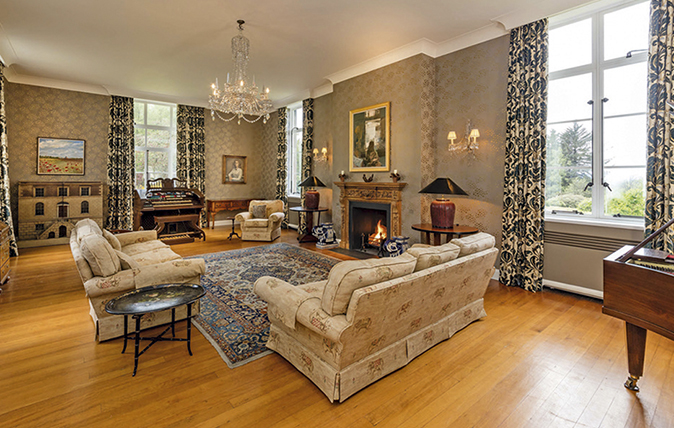
The same lightness of touch is evident in the improvements carried out by the current owners, whose family home this has been for 20-odd years. Renovations have included the replacement of the copper roof in 2005 and the conversion of the original kitchen and a number of service rooms into a much larger kitchen, with a dining area and less formal sitting room.
In all, this remarkable house offers more than 10,000sq ft of accommodation, including the grand reception hall, three elegant reception rooms and 13 first-floor bedrooms. Secondary buildings include Gribloch Lodge, the original garage block, the former chauffeur’s house and the former head gardener’s flat, now used as an artist’s studio.
The 148 acres of grounds include some 110 acres of ancient woodland and 30 acres of grazing, with a fur- ther eight acres of parkland gardens.
In total contrast, Category A-listed The Craig, near Montrose, Angus— also known as Craig Castle or Craig House—is one of Scotland’s oldest houses, currently for sale through the Brechin office of Savills (01356 211989) at a guide of ‘offers over £1.57m’. Tradition has it that Sir James Douglas spent his final night in Scotland at The Craig protecting the heart of Robert Bruce, before carrying it to the Holy Land in battle.
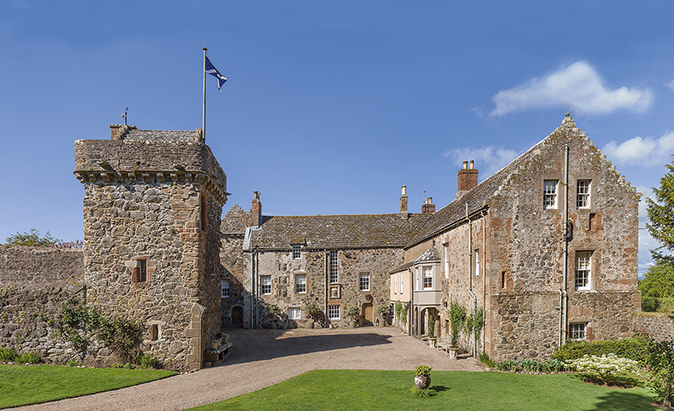
James V is recorded as having visited twice, in 1535 and 1539. Mary, Queen of Scots is also said to have stayed twice at Craig Castle, the first time during her initial Northern Progress, although she may have set fire to the house during a later visit, mistakenly believing it to be an enemy stronghold.
According to its listing, The Craig is ‘a two-storey and attic L-plan house... rebuilt in 1637 and incorporating two towers of an earlier date’, which stands in 20.8 acres of gardens, woodland and paddocks, 130ft above the Montrose Basin. A tree-lined avenue leads through a 15th-century arch to a courtyard, around which the house and walls extend on three sides. Unusually, the house sits in the middle of a series of 17th-century walled gardens, with 18th-and 19th-century additions. As such, every window in The Craig offers light and a view.
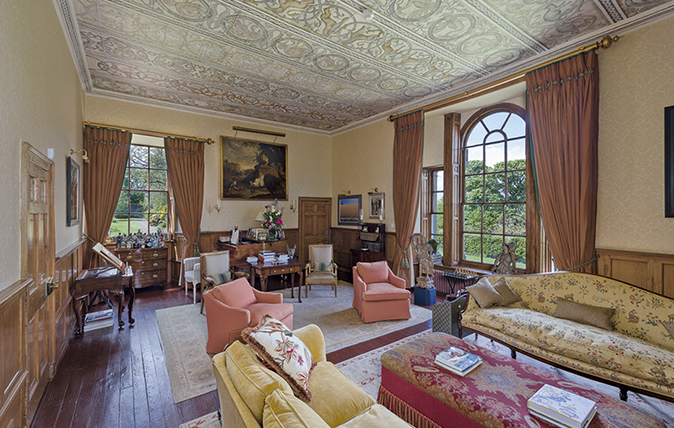
Since 1986, The Craig, which boasts seven reception rooms and six bedrooms, has undergone significant restoration, improvements and modernisation, a programme continued by the present owners. Since 2003, the courtyard Victorian loggia has been renovated, the master bathroom ‘respectfully’ modernised, the kitchen improved and the building rewired throughout.
Outside, the magnificent walled gardens have also been enhanced and provide a splendid backdrop to a complex of historic buildings, described by historian Nigel Tranter as ‘most picturesque with high curtain-walls, gunloops, parapets and crow-stepped gables’.
-
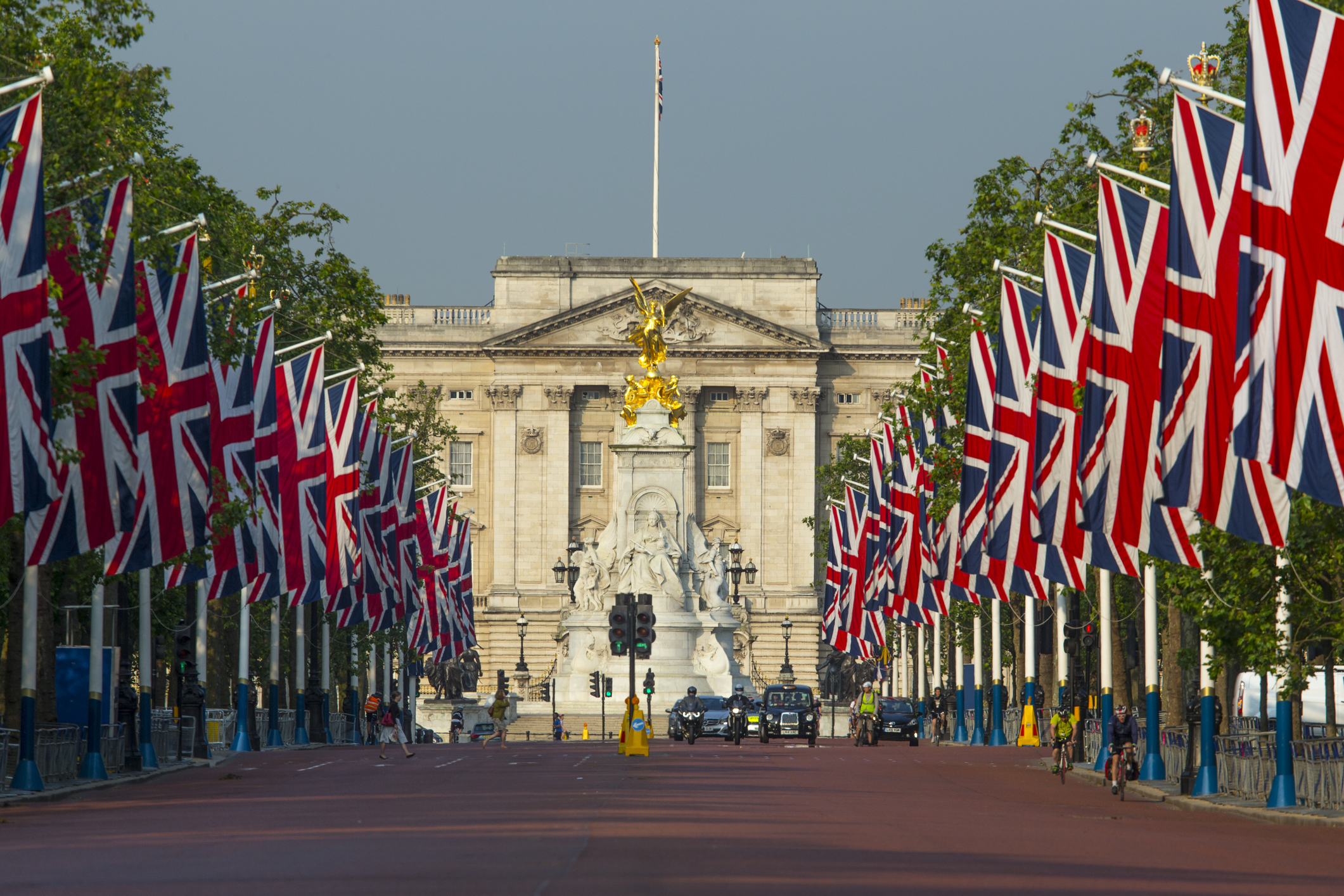 The loos of Buckingham Palace: Country Life Quiz of the Day, April 23, 2025
The loos of Buckingham Palace: Country Life Quiz of the Day, April 23, 2025Wednesday's Quiz of the Day looks at St George, royal toilets and German alcohol laws.
By Toby Keel Published
-
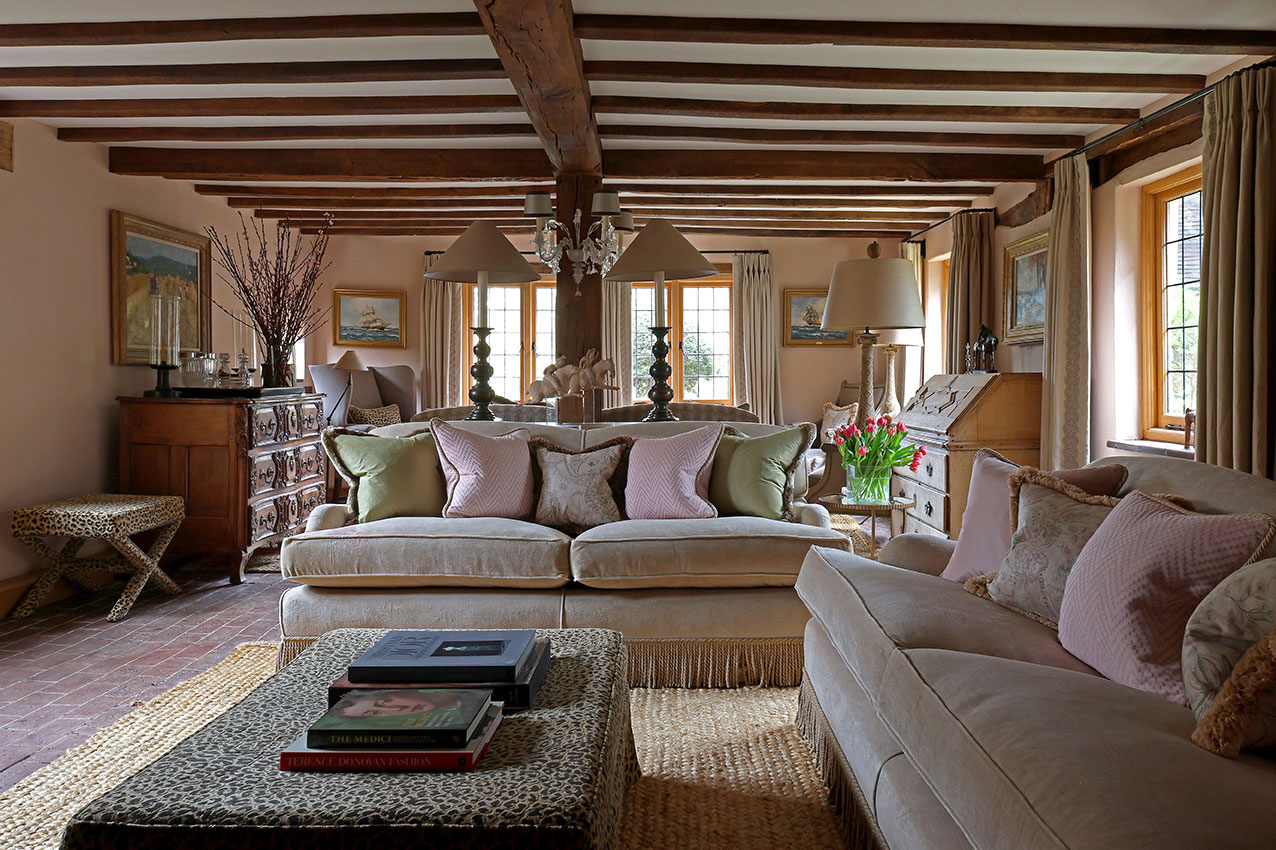 Moore Design
Moore DesignMoore Design is a boutique interior design practice with clients around the UK and overseas.
By Country Life Published
