A real-life 'Doll's House' from the 17th century which has gone from being boarded up and riddled with rot to become a picture of perfection
The good fortunes enjoyed by a 17th century ship owner prompted the creation of the magnificent Stedcombe House, a home which has been immaculately kept — and which is now seeking a new owner, as Penny Churchill explains.
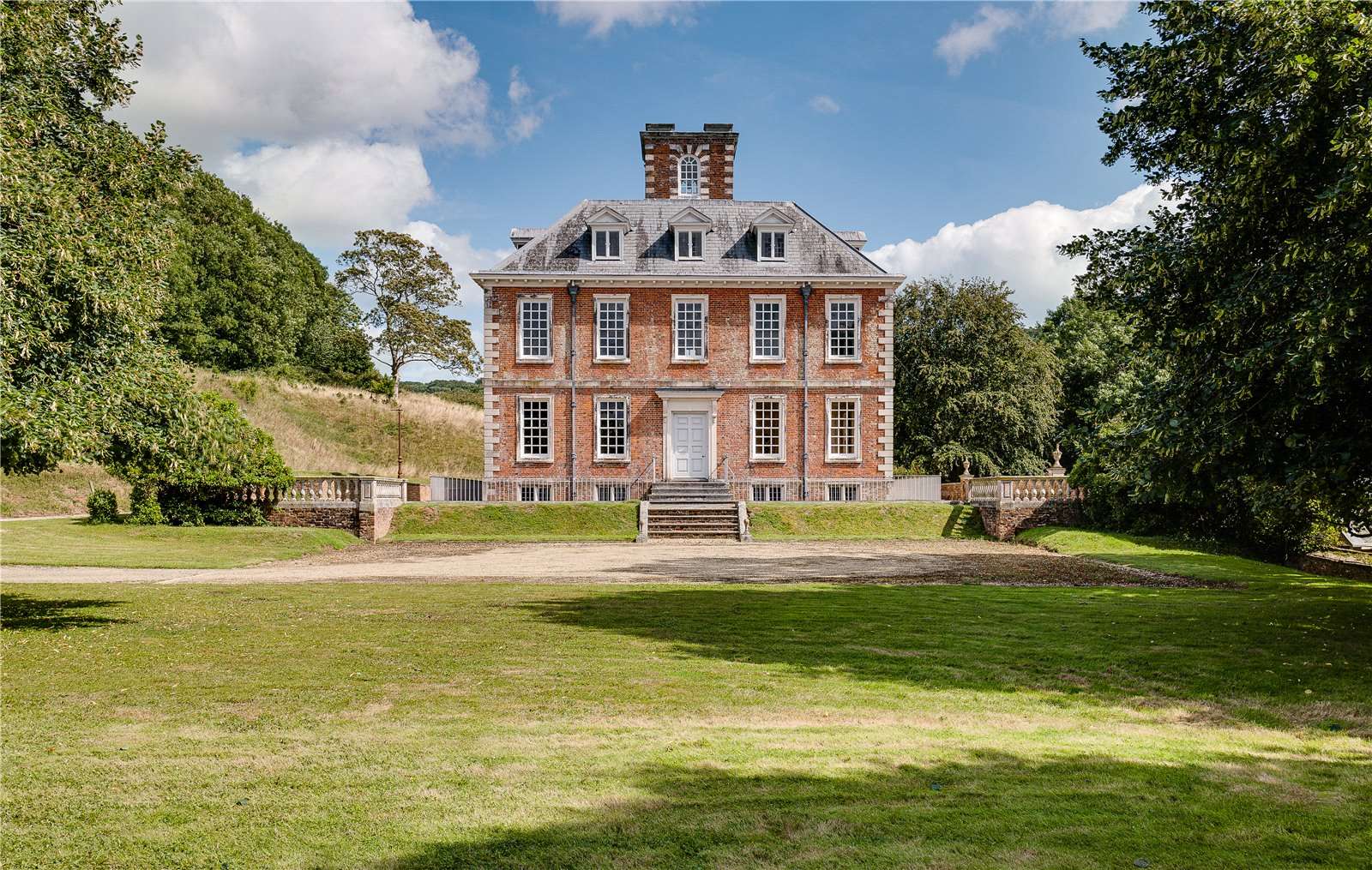

The autumn property market has been enlivened by the launch of an outstanding William and Mary country house, Grade I-listed Stedcombe House near Axmouth.
For sale through Knight Frank and Savills at a guide price of £4.5 million, this fine building was erected on the site of an earlier property burnt down by Royalist forces during the Civil War.
The main house offers 8,039sq ft of elegant accommodation including three main reception rooms, eight bedrooms and five bathrooms, with a further two reception rooms, three bedrooms and two bathrooms in the picturesque, Grade II-listed lodge, added in 1898.
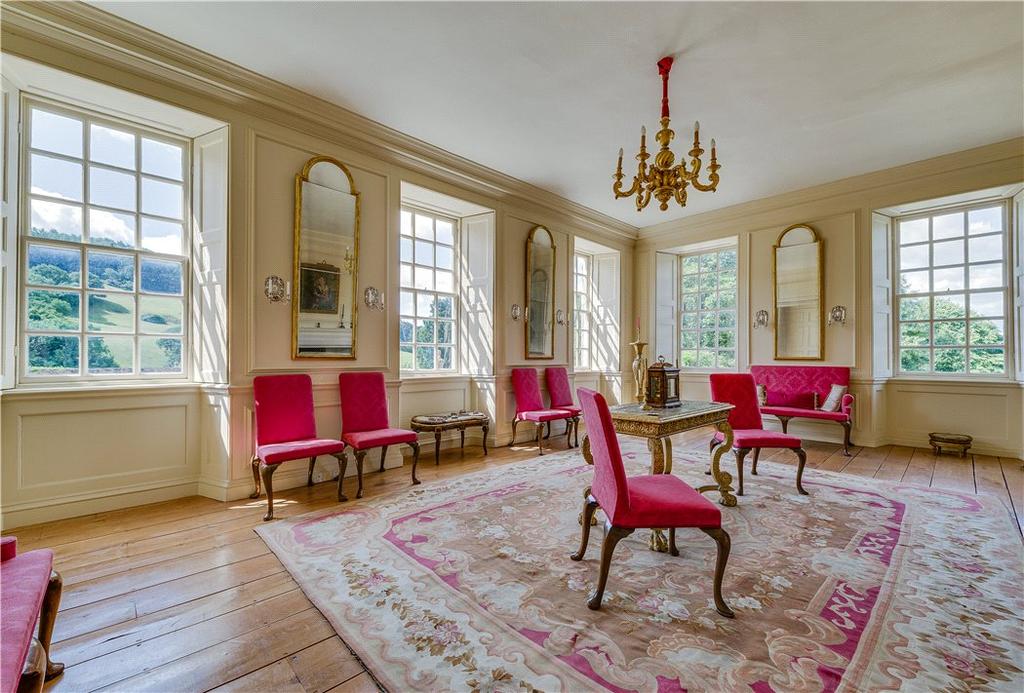
In 1691, ship-owner Richard Hallett, who, with his brother, John, amassed a considerable fortune trading between Barbados and the prosperous port of Lyme Regis, bought the manor and house of Stedcombe, near Axmouth, from Sir Walter Yonge.
Having no children, Hallett left the bulk of his estate, including Stedcombe, to his brother’s younger son, Richard, on his death in 1695. According to Lyson’s History of Devonshire (1822), Richard replaced the existing house with the present one ‘in about 1697’.
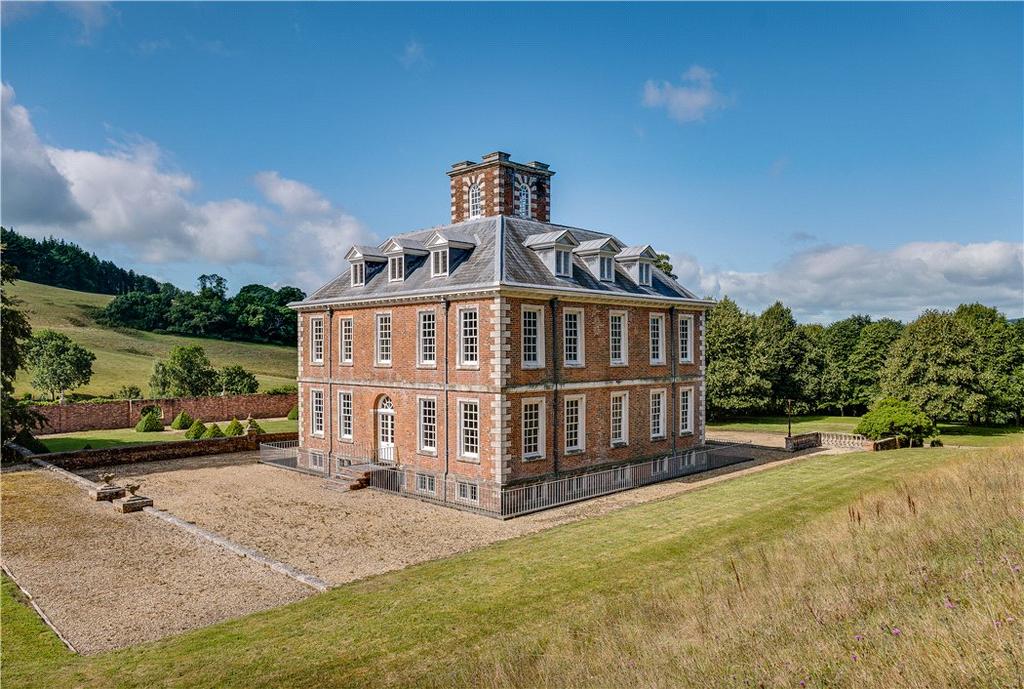
Writing in Country Life in December 1963, the architectural historian Mark Girouard described the new house as being ‘not at all large. It is doll’s house architecture, with few frills. The plan is an exact square: each façade is of two storeys and a basement... A common feature of the many houses of this type is an octagonal domed cupola of wood on the roof.
'But at Stedcombe the place of this is taken by a much more substantial square belvedere of brick and stone, incorporating the chimneystacks. It is this feature that lifts the house out of the category of just another pleasant late-17th-century house and gives it its individual and endearing character’.
Sign up for the Country Life Newsletter
Exquisite houses, the beauty of Nature, and how to get the most from your life, straight to your inbox.

The Halletts owned the Stedcombe estate until 1889, when Dr Samuel Sanders Stephens bought the house and its estate. (The story of him being connected to Stephens’ ink and buying the house because it looked like an ink bottle is, we suspect, apocryphal.)
After the Second World War, owners came and went and the house fell into a gradual state of disrepair. From the mid 1960s until 1988, when Stedcombe was acquired and, according to its Historic England listing, ‘restored to an exceptionally high standard’ by architectural consultant Kit Rae-Scott, the house lay empty and boarded up, riddled with dry rot. In fact, so authentic was the renovation that the house’s listing was upgraded from Grade II* to Grade I.
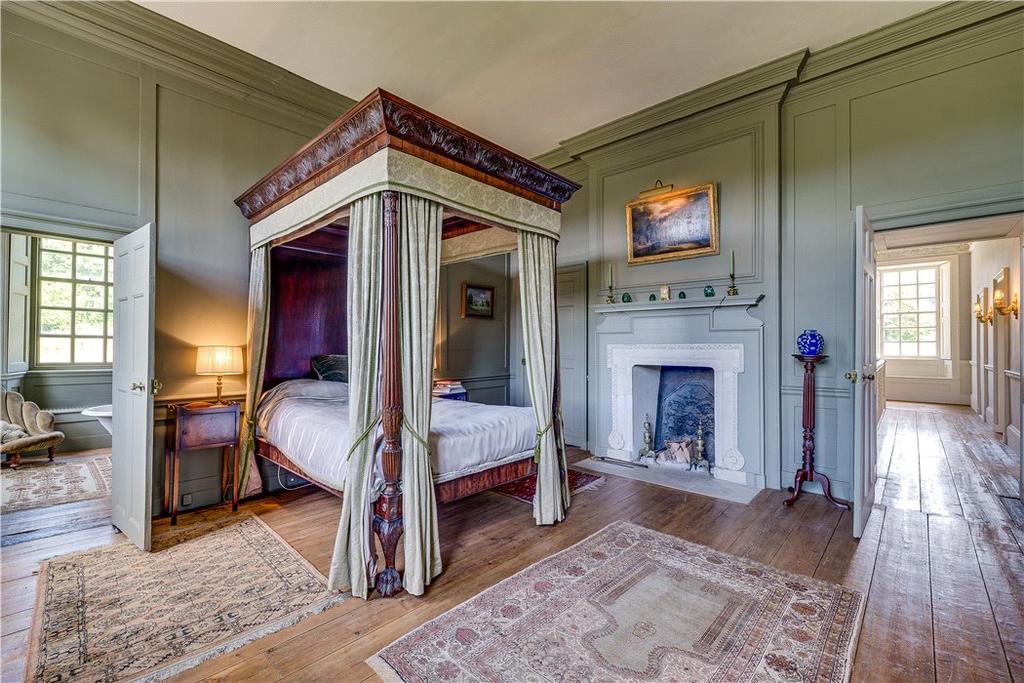
Despite the appalling state of the building, the new owners decided to restore it as closely as possible to its original design. Surviving panelling was removed and stored as rotting timber was cut out. Fortunately, although damp, the building had remained stable thanks to the unusual thickness of its brick walls. Steel beams were inserted in the south and east rooms and the roof timbers were also tied together with steel.
An early discovery was the lost main west entrance. The removal of the clumsy Victorian porch on the east side and the reinstatement throughout of thick-barred sash windows came early in the three-year repair programme, but the most exciting achievement of all came right at the end. Following the removal of the Victorian balustrading and a considerable amount of earth-moving, the original ground level was re-established and the balustrading cleverly re-used to create a formal frame for the flat gravelled terraces now laid out around the house.
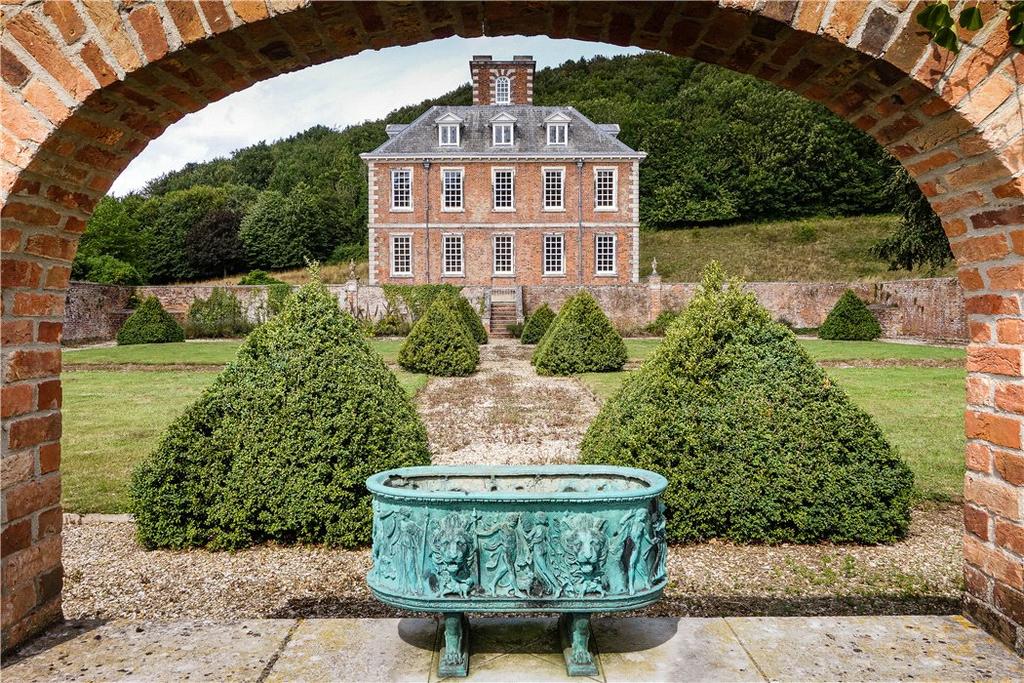
The restoration of the outer shell was relatively straightforward compared with what needed to be done inside. The decision to re-create the interior of about 1700 required the reconstruction of the original stair and ground-floor windows that had been blocked up were opened to enhance the flow of light to the interior.
Next, a huge, but inappropriate Rococo chimneypiece in the drawing room was replaced with a simple moulded surround. The panelling in the main rooms was repaired and reinstated, and the fireplace in the intimate north-west bedroom fitted with a pretty, 18th-century fireplace discovered in the basement.
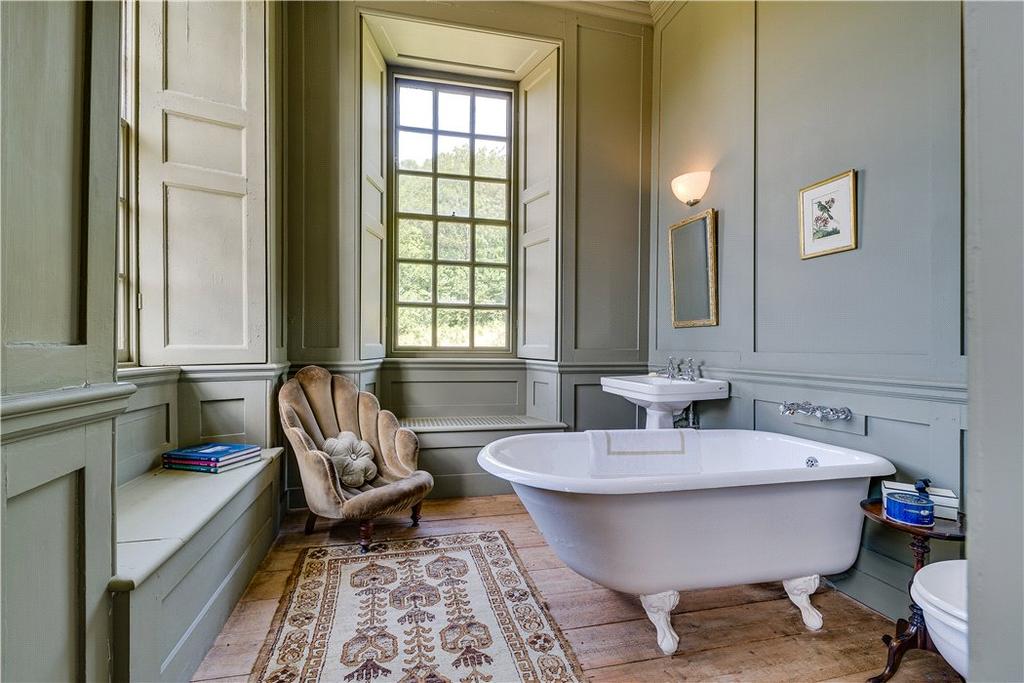
Today, Stedcombe House is again a distinguished and original example of a compact gentry house of the late 17th century, set in some 20 acres of pasture, woodland and grounds that include three walled gardens.
For sale through Knight Frank and Savills at a guide price of £4.5 million — see more pictures and details.
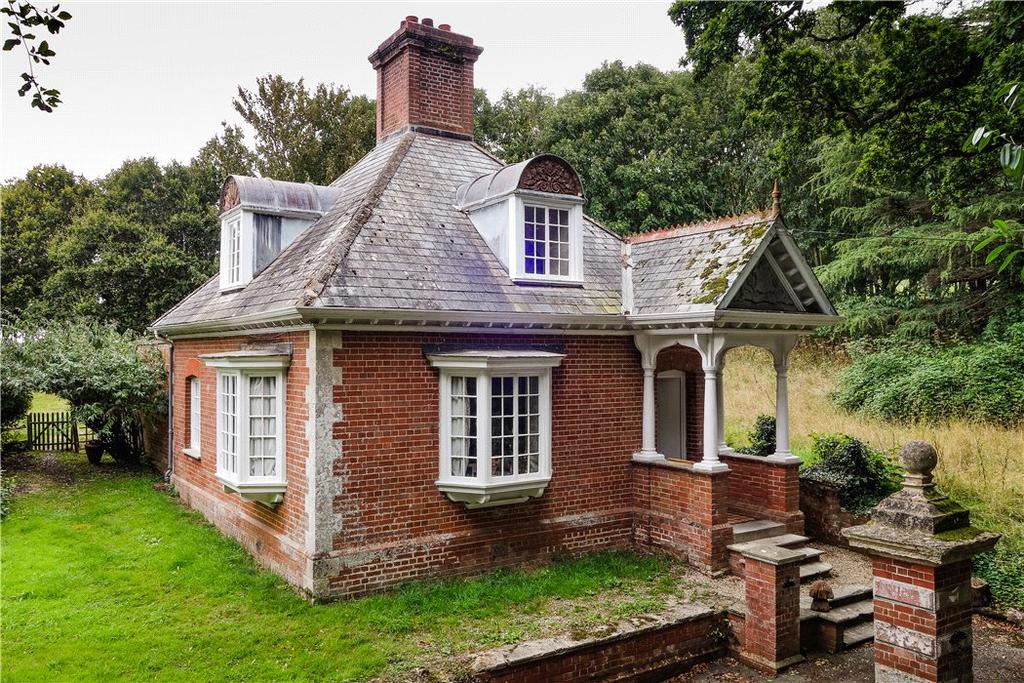
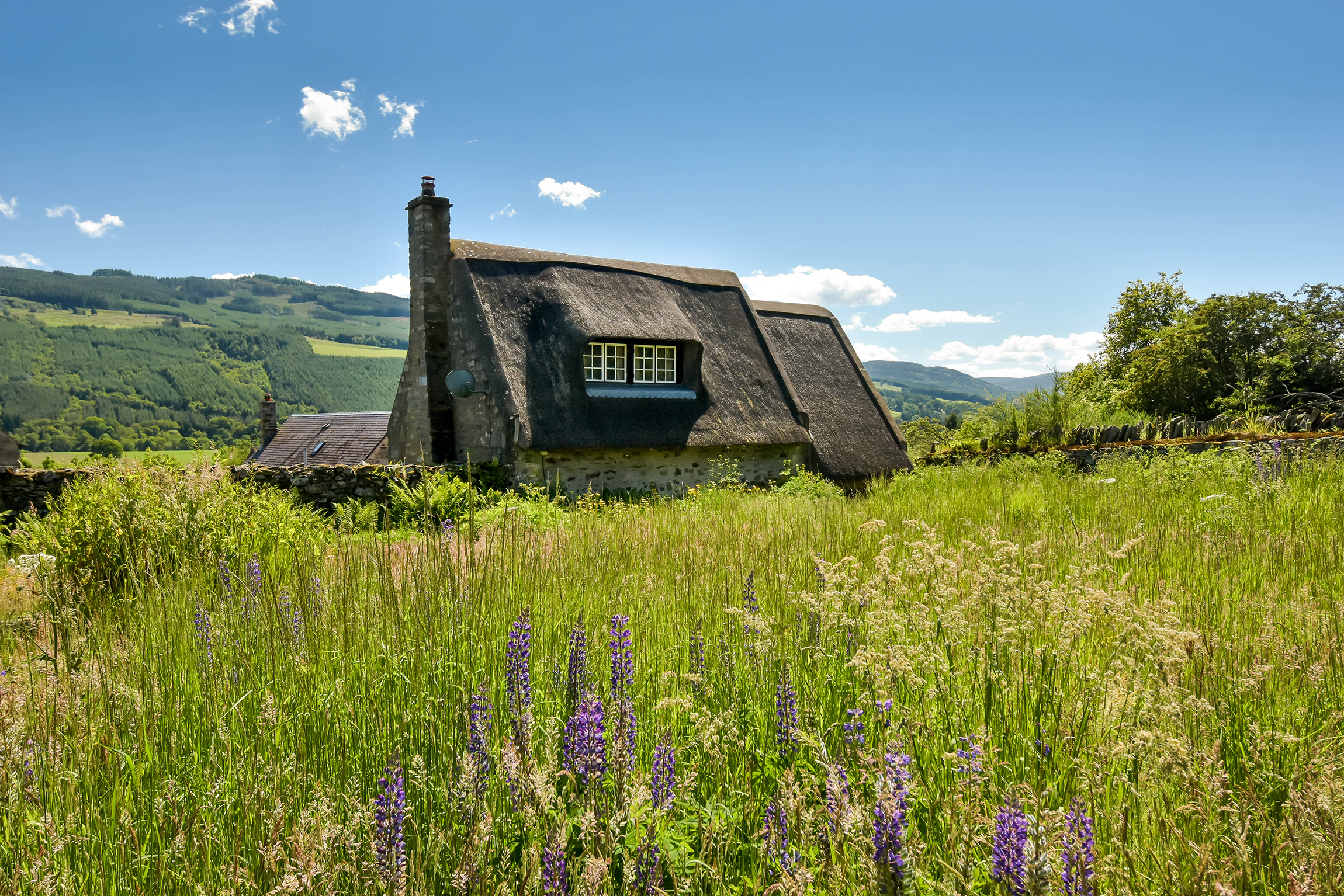
Feeling brave? Six beautiful fixer-uppers with extraordinary potential
A serious amount of work will be needed on any of these places – but it'll all be worth it in
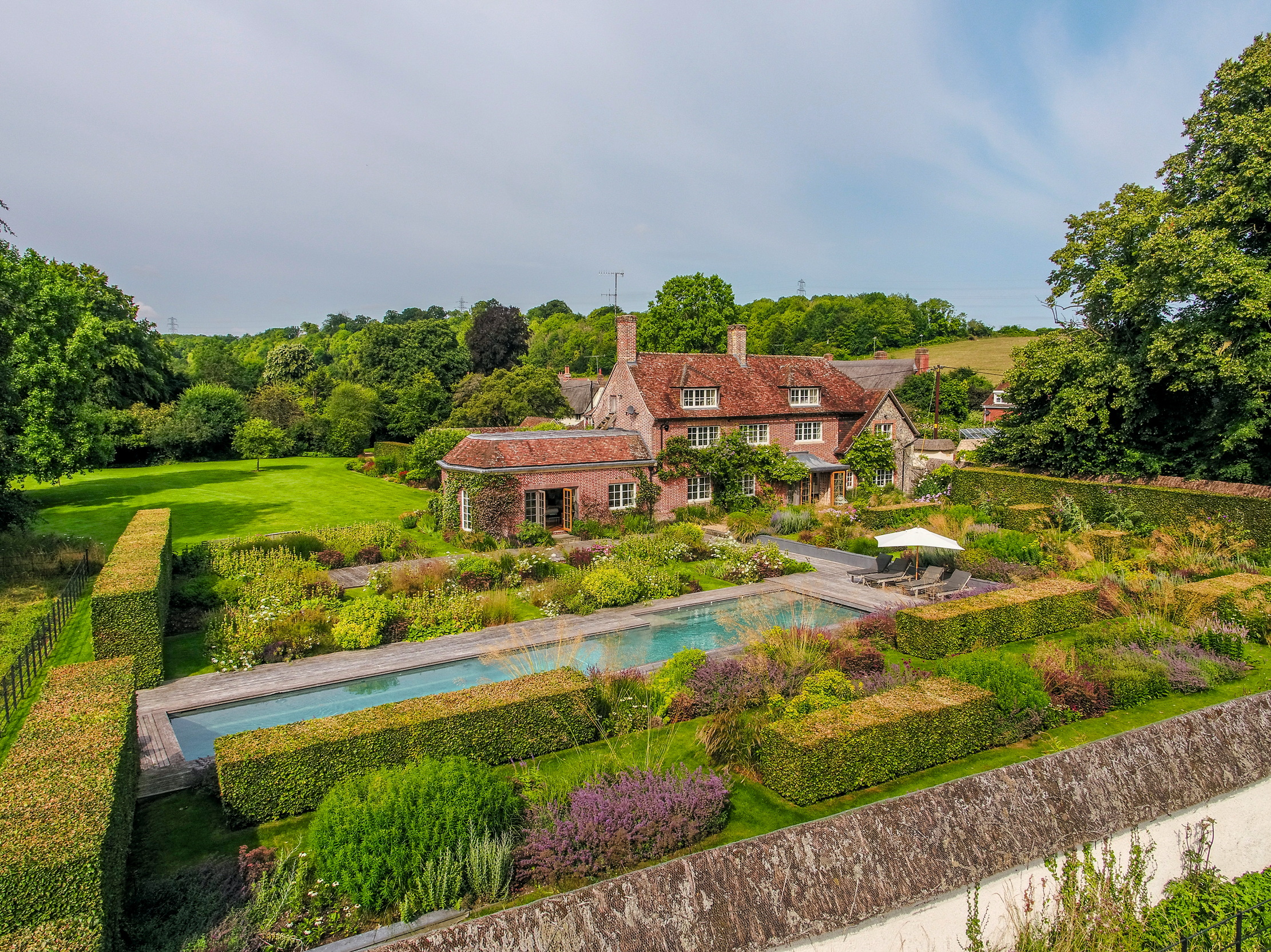
Credit: Strutt and Parker
Best country houses for sale this week
An irresistible West Country cottage and a magnificent Cumbrian country house make our pick of the finest country houses for
-
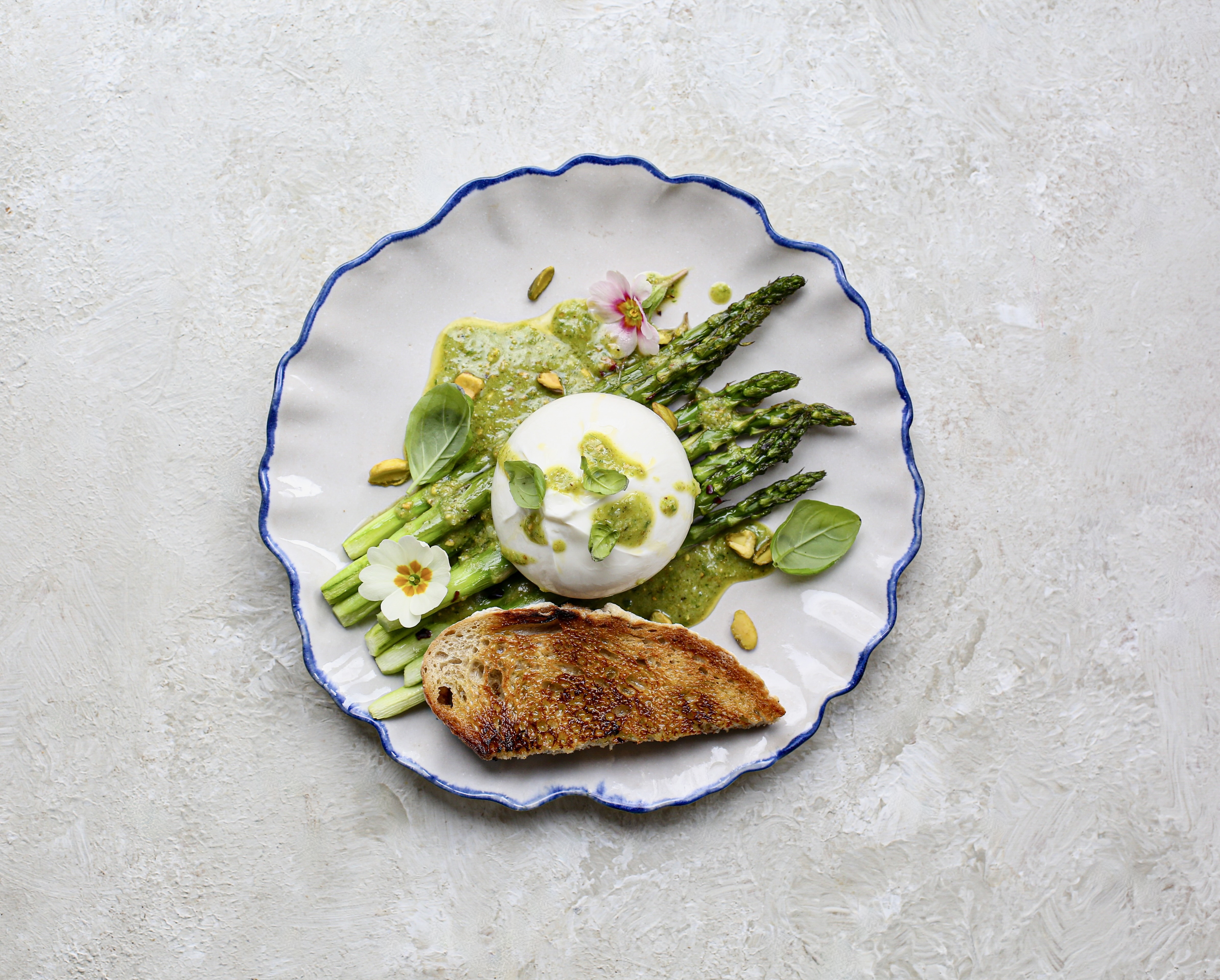 Two quick and easy seasonal asparagus recipes to try this Easter Weekend
Two quick and easy seasonal asparagus recipes to try this Easter WeekendAsparagus has royal roots — it was once a favourite of Madame de Pompadour.
By Melanie Johnson Published
-
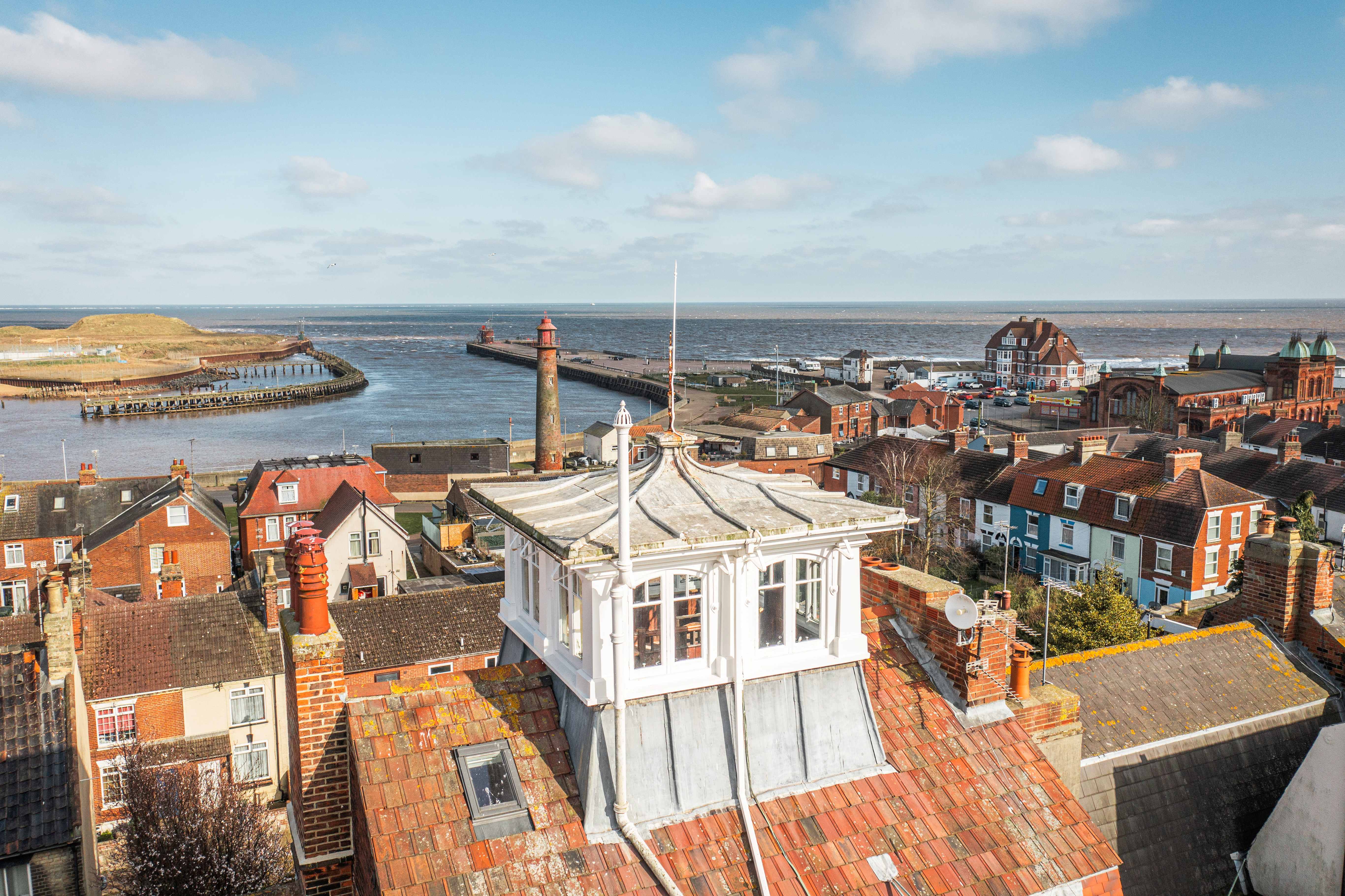 Sip tea and laugh at your neighbours in this seaside Norfolk home with a watchtower
Sip tea and laugh at your neighbours in this seaside Norfolk home with a watchtowerOn Cliff Hill in Gorleston, one home is taller than all the others. It could be yours.
By James Fisher Published
-
 Sip tea and laugh at your neighbours in this seaside Norfolk home with a watchtower
Sip tea and laugh at your neighbours in this seaside Norfolk home with a watchtowerOn Cliff Hill in Gorleston, one home is taller than all the others. It could be yours.
By James Fisher Published
-
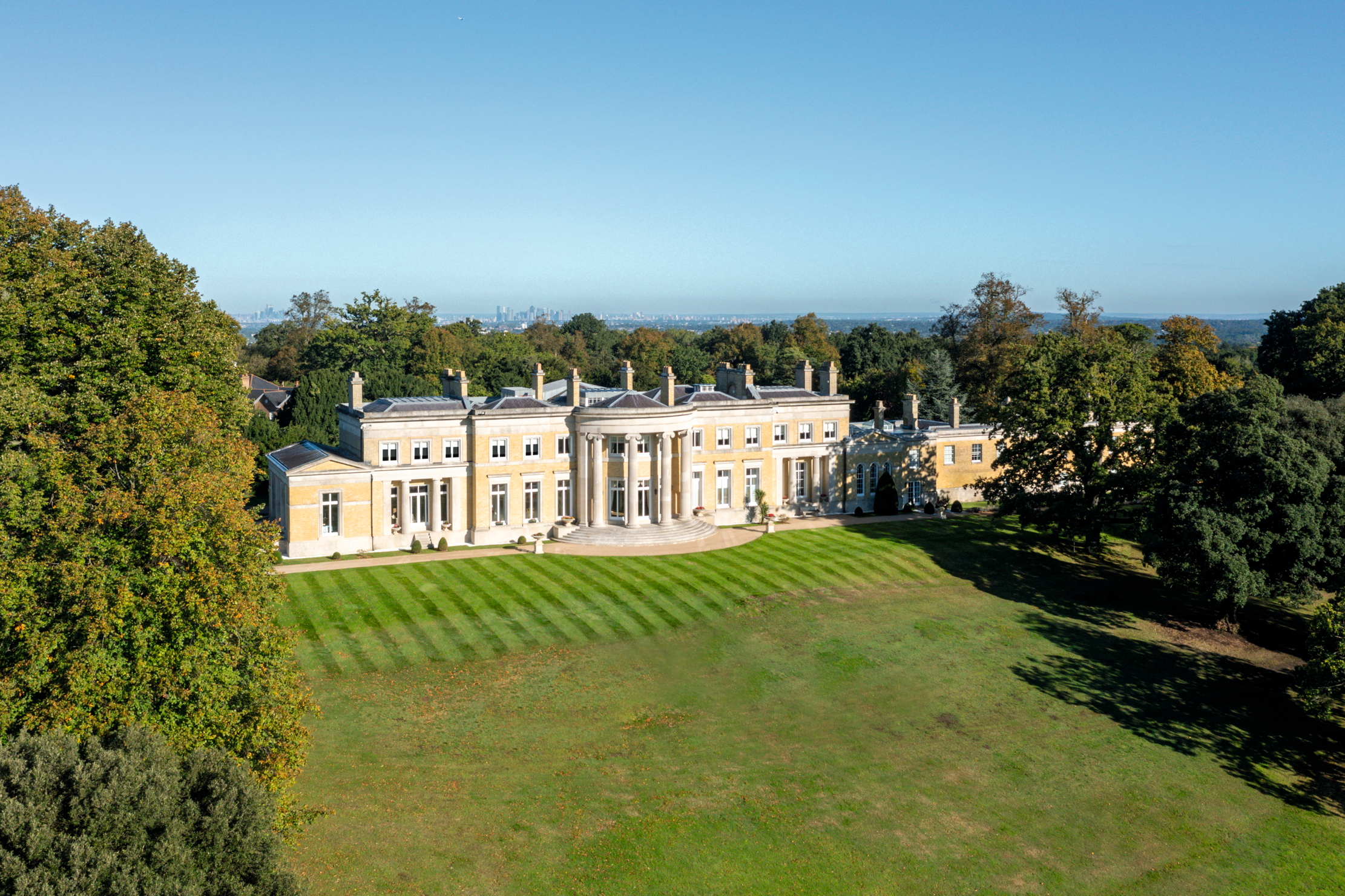 A Grecian masterpiece that might be one of the nation's finest homes comes up for sale in Kent
A Grecian masterpiece that might be one of the nation's finest homes comes up for sale in KentGrade I-listed Holwood House sits in 40 acres of private parkland just 15 miles from central London. It is spectacular.
By Penny Churchill Published
-
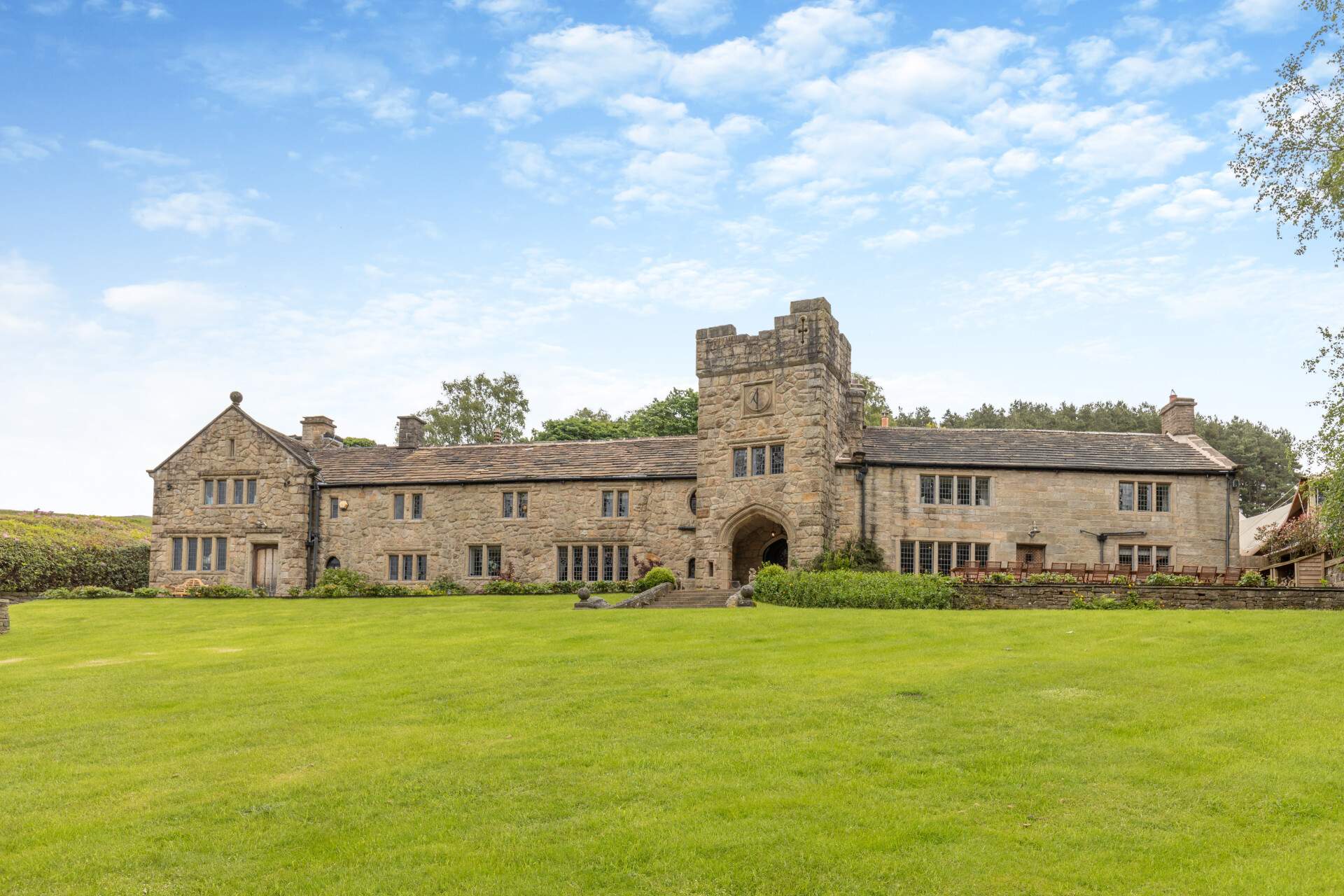 Some of the finest landscapes in the North of England with a 12-bedroom home attached
Some of the finest landscapes in the North of England with a 12-bedroom home attachedUpper House in Derbyshire shows why the Kinder landscape was worth fighting for.
By James Fisher Published
-
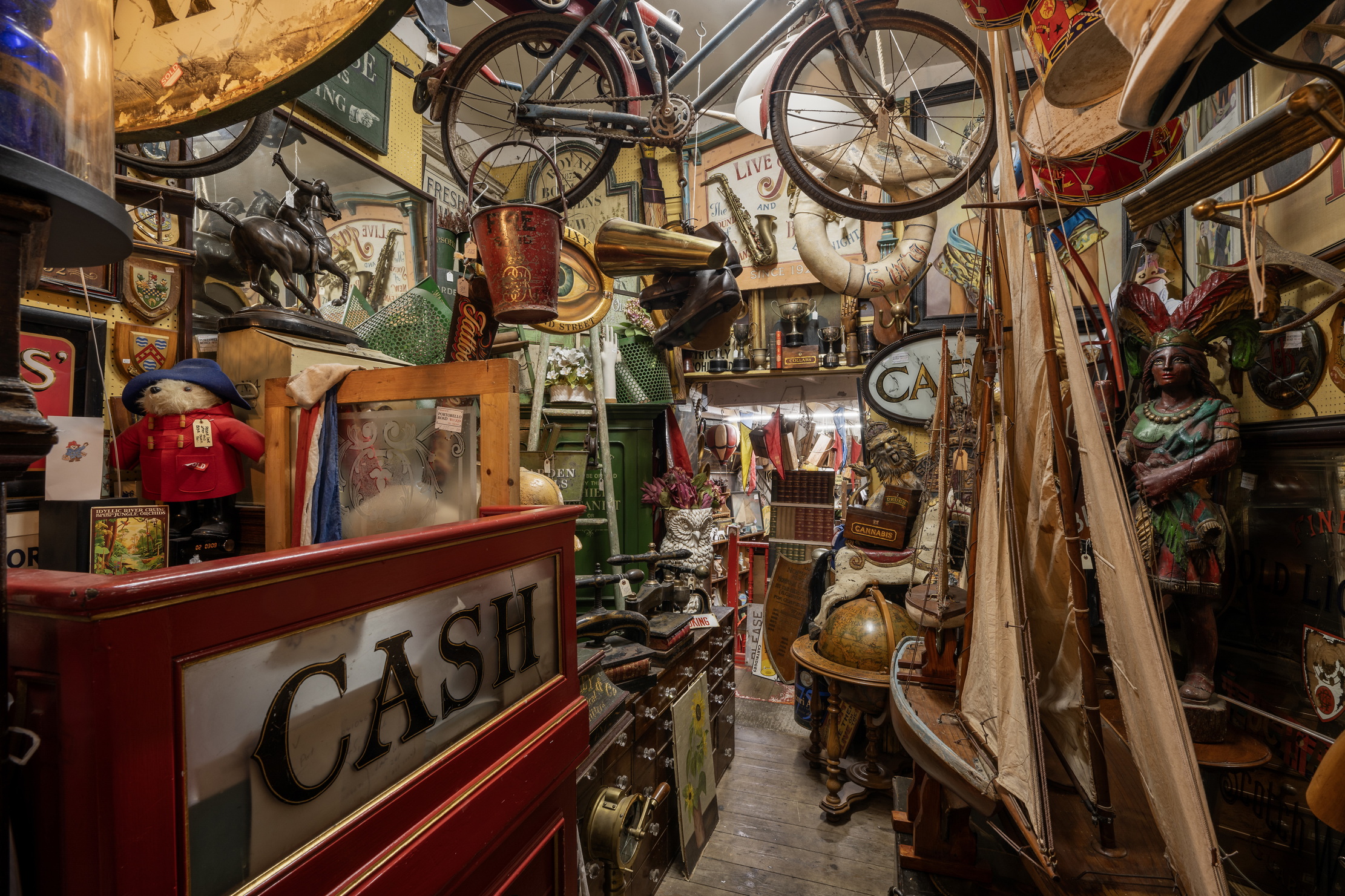 Could Gruber's Antiques from Paddington 2 be your new Notting Hill home?
Could Gruber's Antiques from Paddington 2 be your new Notting Hill home?It was the home of Mr Gruber and his antiques in the film, but in the real world, Alice's Antiques could be yours.
By James Fisher Published
-
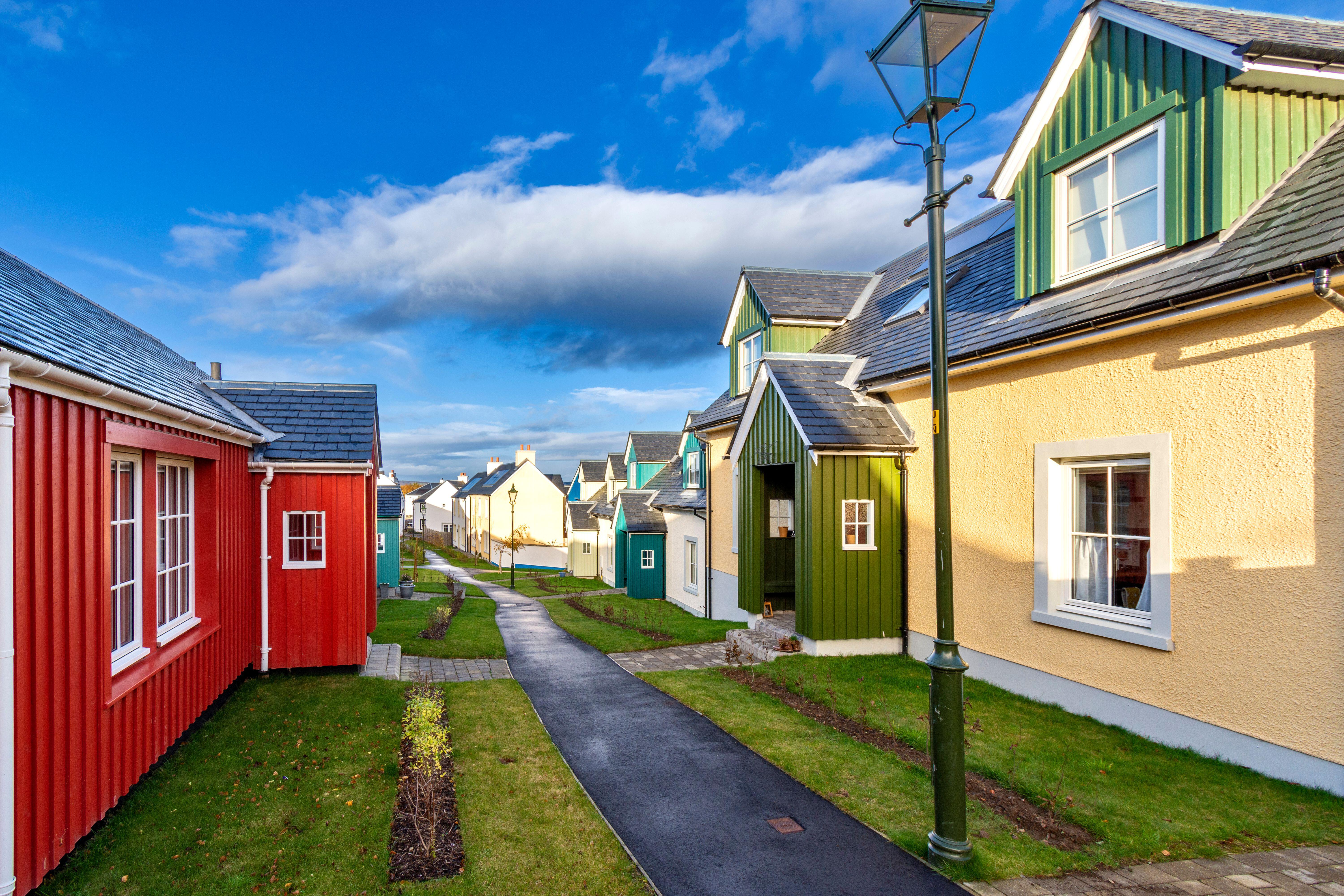 What should 1.5 million new homes look like?
What should 1.5 million new homes look like?The King's recent visit to Nansledan with the Prime Minister gives us a clue as to Labour's plans, but what are the benefits of traditional architecture? And can they solve a housing crisis?
By Lucy Denton Published
-
 Welcome to the modern party barn, where disco balls are 'non-negotiable'
Welcome to the modern party barn, where disco balls are 'non-negotiable'A party barn is the ultimate good-time utopia, devoid of the toil of a home gym or the practicalities of a home office. Modern efforts are a world away from the draughty, hay-bales-and-a-hi-fi set-up of yesteryear.
By Madeleine Silver Published
-
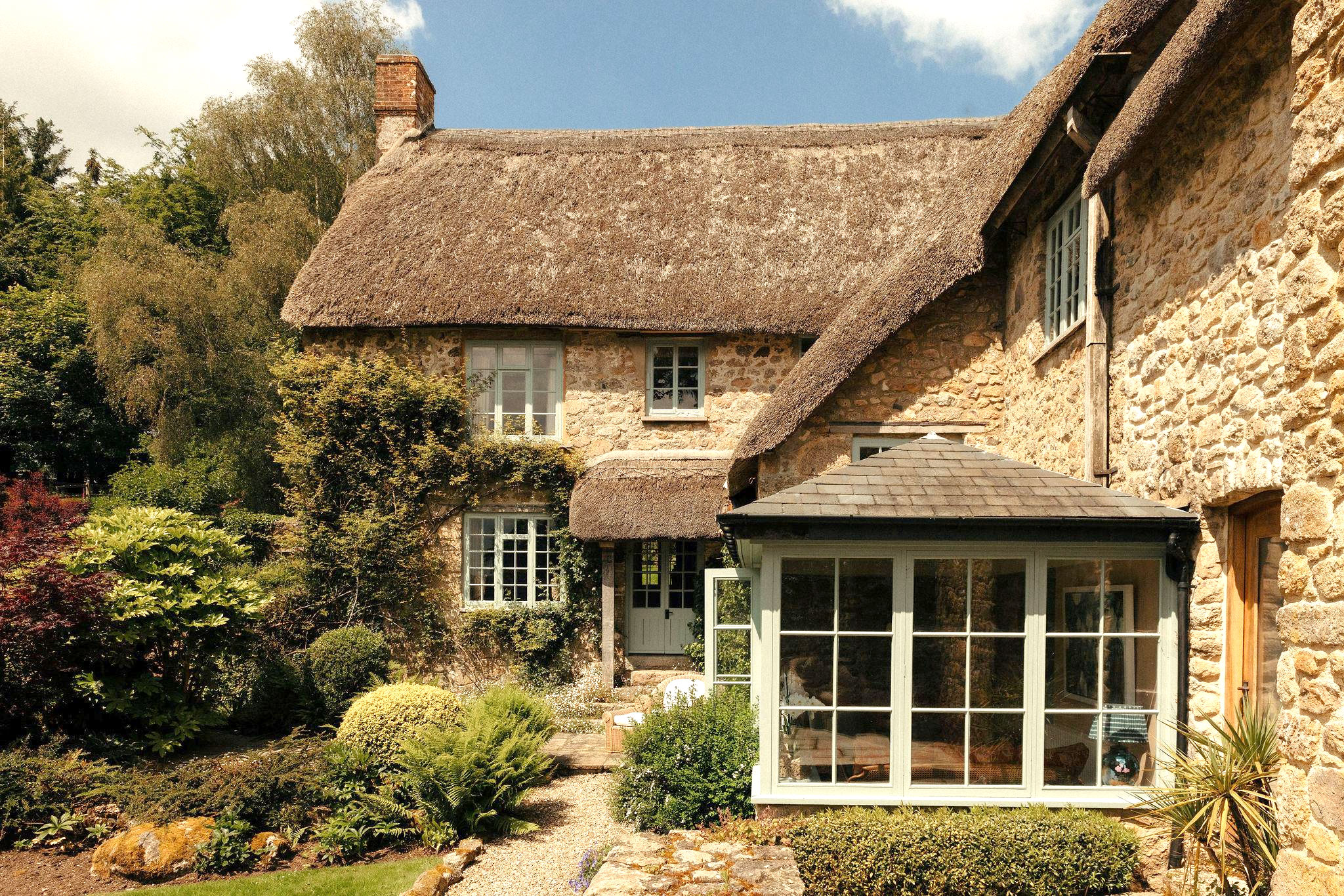 Five beautiful homes, from a barn conversion to an island treasure, as seen in Country Life
Five beautiful homes, from a barn conversion to an island treasure, as seen in Country LifeOur pick of the best homes to come to the market via Country Life in recent days include a wonderful thatched home in Devon and a charming red-brick house with gardens that run down to the water's edge.
By Toby Keel Published
-
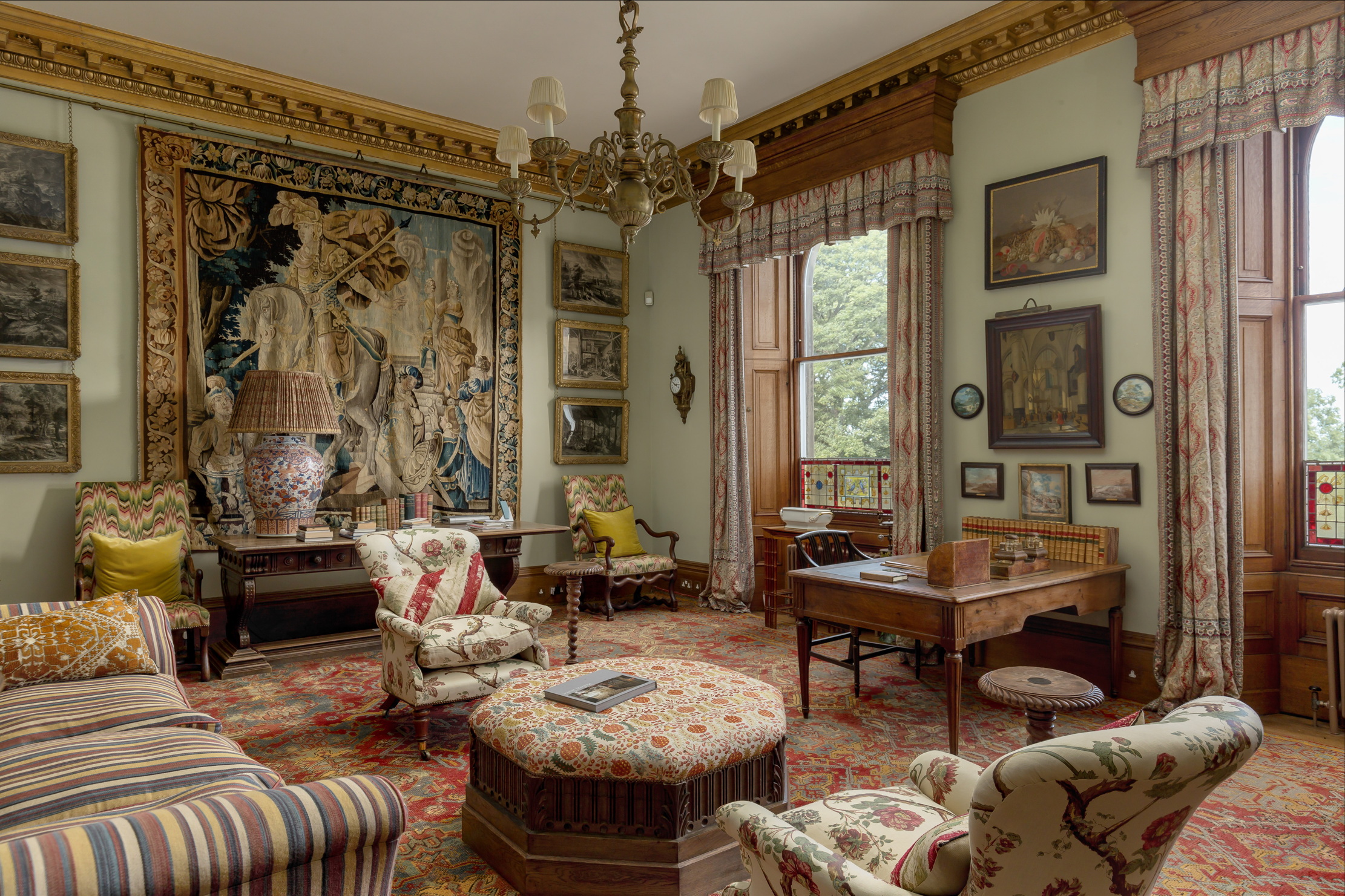 The finest interiors in Edinburgh? A seven-bedroom townhouse furnished by Robert Kime comes to market
The finest interiors in Edinburgh? A seven-bedroom townhouse furnished by Robert Kime comes to marketSituated on one of the New Town's grandest terraces, this four-storey property is a collector's dream.
By James Fisher Published
