One of the greatest houses in England is on the market for the first time in its 300-year history
Wolterton Hall is one of the finest privately-owned houses in the country — and after generations in the same family, it's seeking new ownership. Penny Churchill tells more.
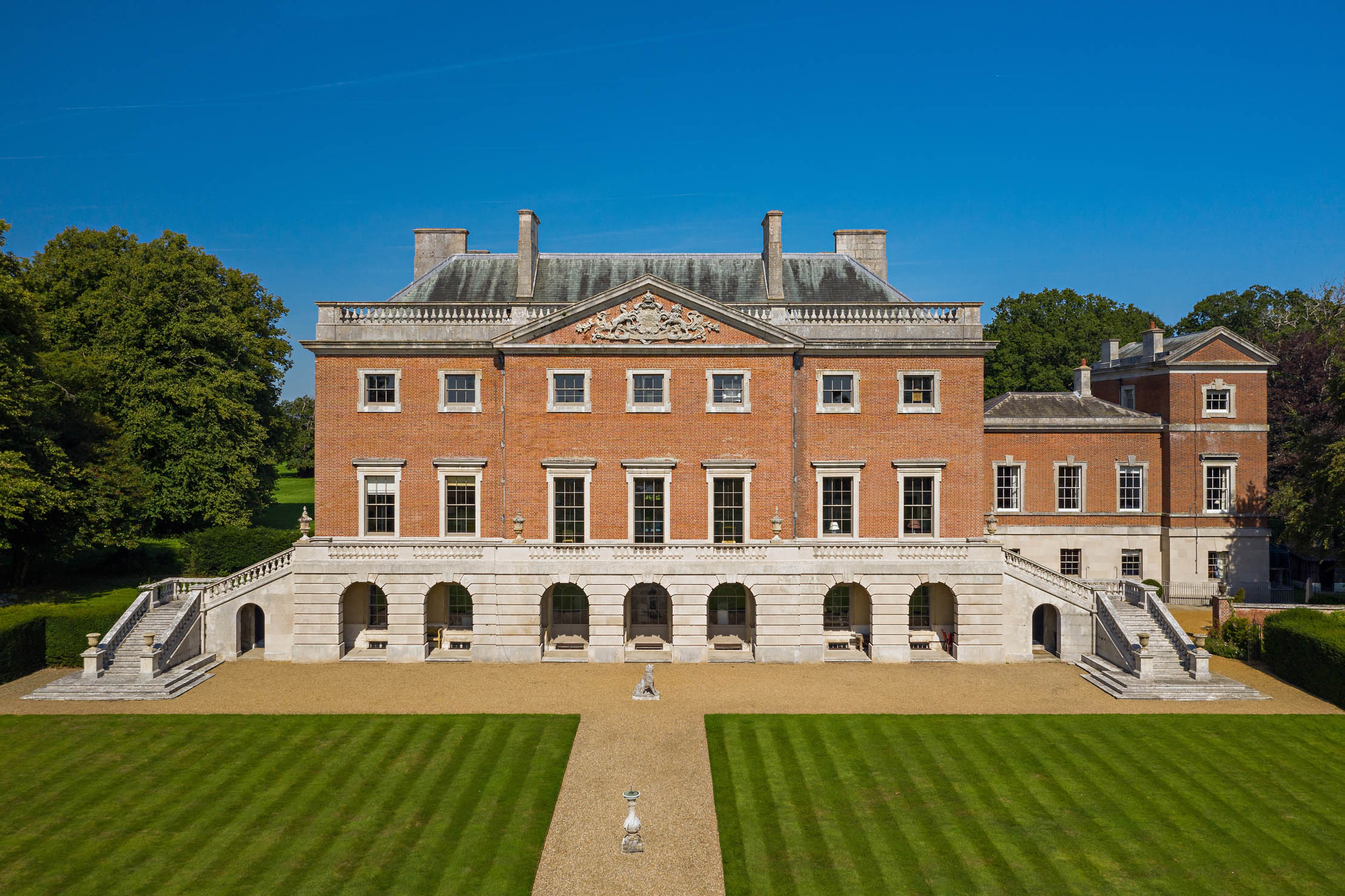

Every so often a house comes up for sale which isn't so much a place to live, as part of the history of Britain. Wolterton Hall is just such a place, one of the great landmark houses of East Anglia, which has been launched on to the open market for the first time in its 300-year history.
Needless to say, this rare gem comes with an equally rare price tag: £25 million is the price quoted by the agents. Clearly, no house that costs 2.5% of a billion pounds could be described as a bargain, but... given the outstanding restoration work that has been done here in the last seven years, by the time you've finished this article you might wonder why they aren't asking for a few quid more.
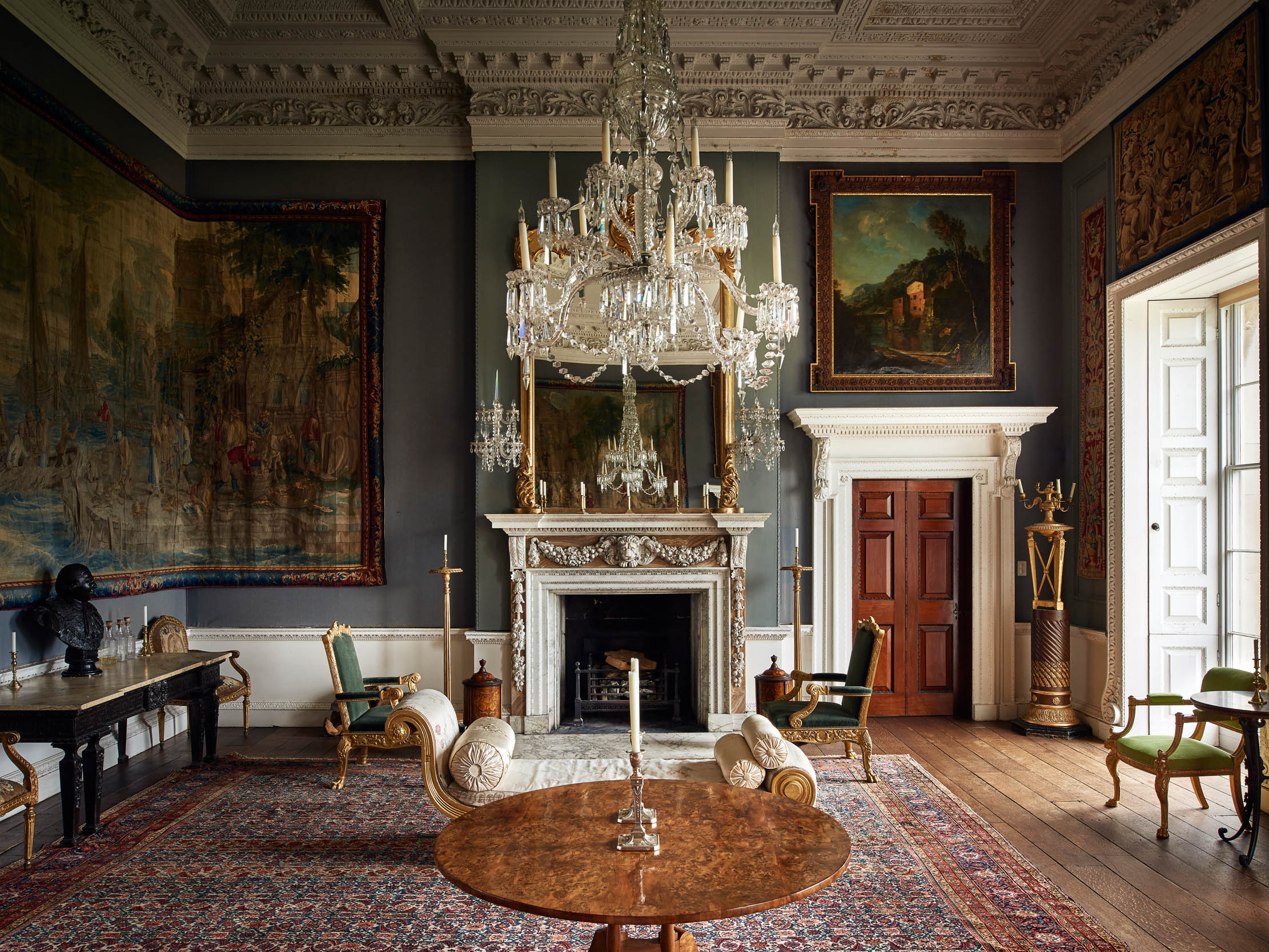
The Grade I-listed Wolterton Hall and its surrounding, 458-acre Wolterton Park estate near Itteringham, in north Norfolk’s picturesque Bure Valley, four miles from Aylsham, seven miles from Holt and a stone’s throw from the sublime north Norfolk coast.
The quoted £25 million — through Tom Goodley of Strutt & Parker in Norwich and Mark McAndrew in London — is a guide price for a building that is one of north Norfolk’s four great Whig ‘power houses’ — the others being Houghton Hall, home of the Marquess and Marchioness Cholmondely, Holkham Hall, home of the Earl and Countess of Leicester, and Raynham Hall, the seat of the Townshend family for almost 400 years.
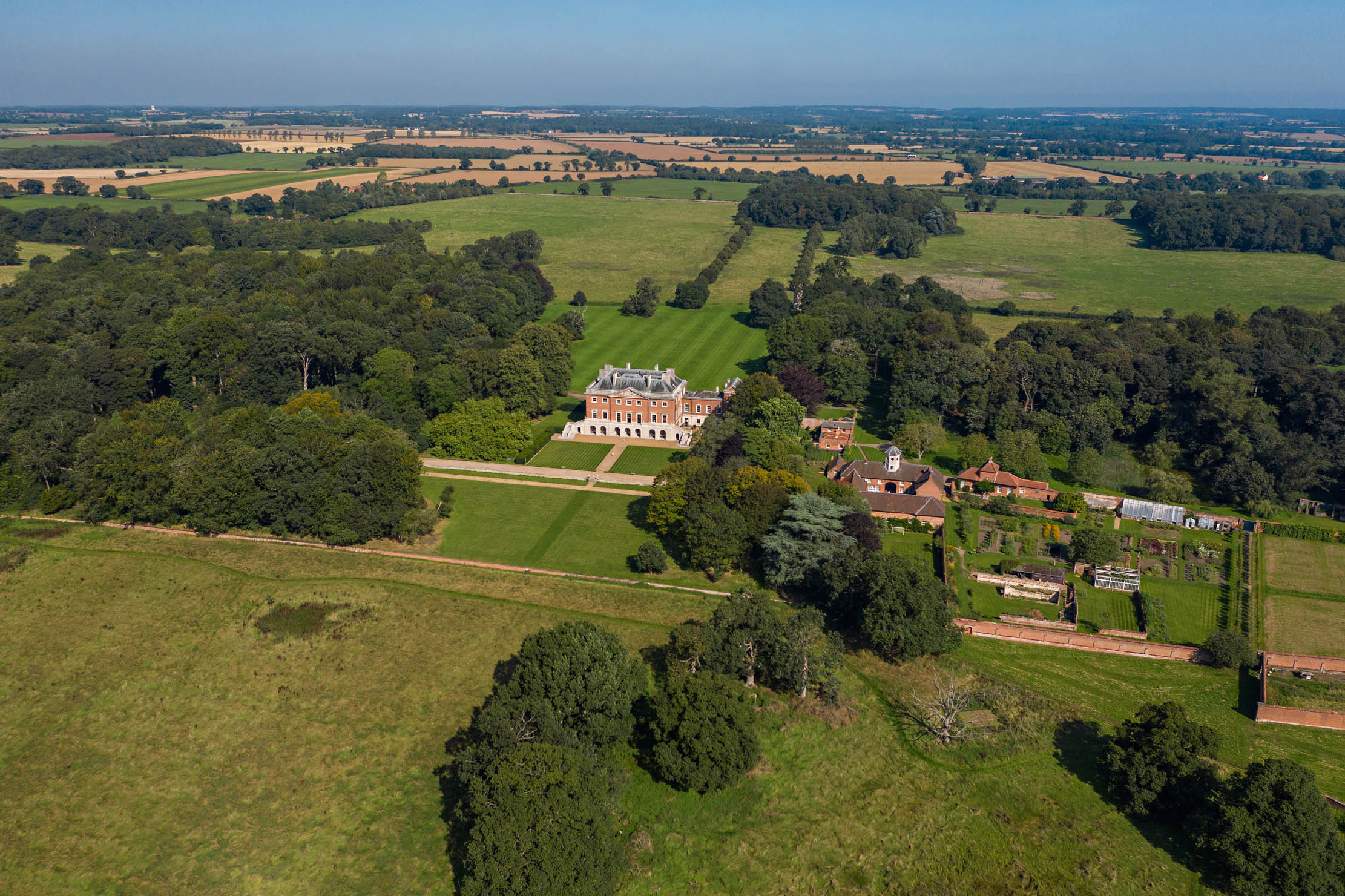
Wolterton Hall was built between 1722 and 1742 by the diplomat and parliamentarian Horatio Walpole, 1st Baron Walpole of Wolterton, whose family had been established as landed gentry in Norfolk since the 14th century. He was the younger brother of Sir Robert Walpole, Britain’s first prime minister, who inherited the 17,000-acre Houghton estate in 1700 and appointed his friend and royal architect Thomas Ripley to oversee the construction of Palladian Houghton Hall, where the first stone was laid in May 1722.
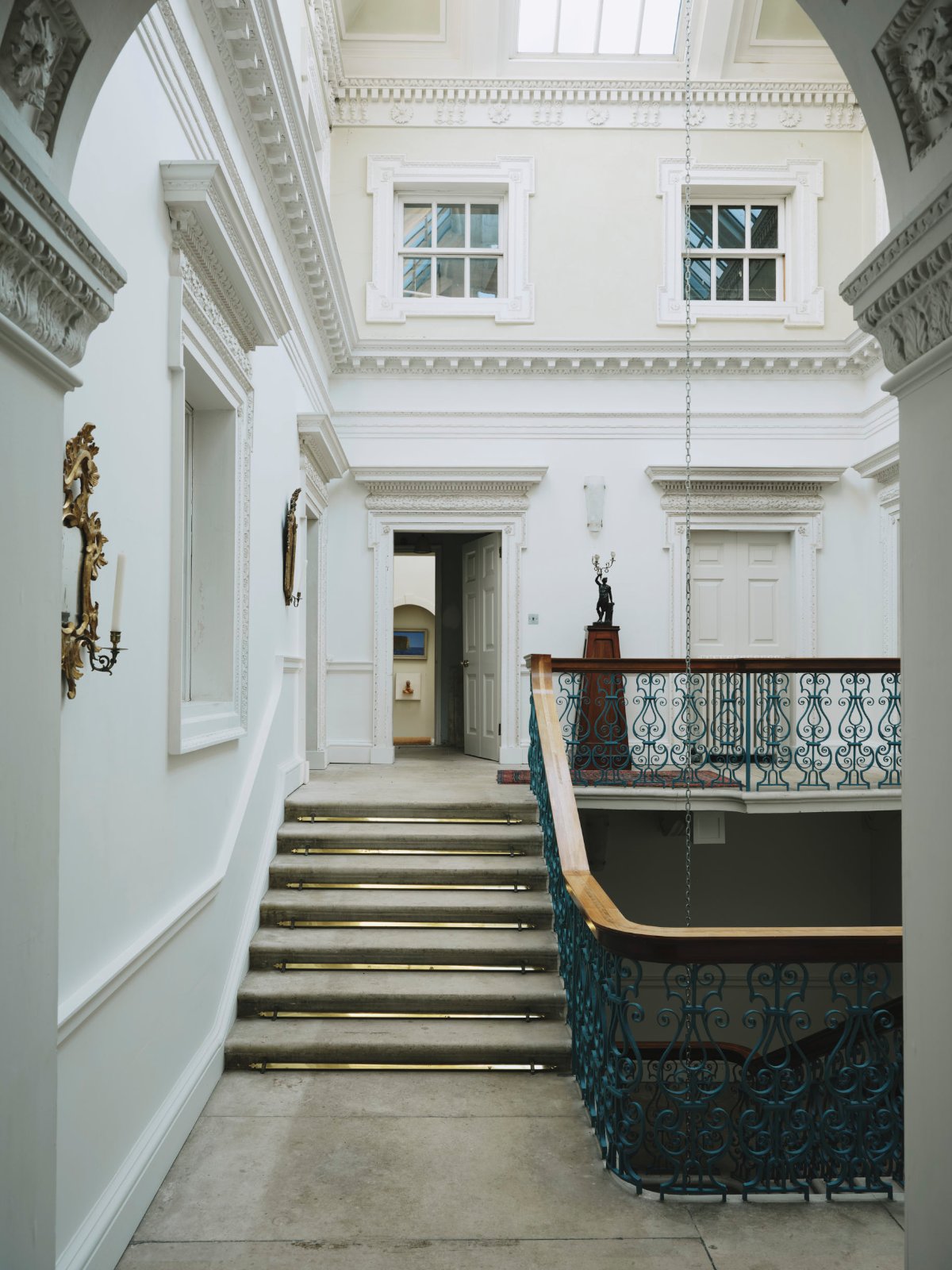
Horatio already owned a house at Wolterton, which burnt down during building works, and he was persuaded by Ripley to replace it with a grand country house designed in the Palladian tradition. Work began in earnest in 1727 and was completed in 1742. In the early 1800s, the Palladian steps leading to the Marble Hall were replaced by a porte cochère and, in 1828, George Repton, son of landscape designer Humphry, built on the East Wing and added the Portland-stone steps and balcony to the south façade.
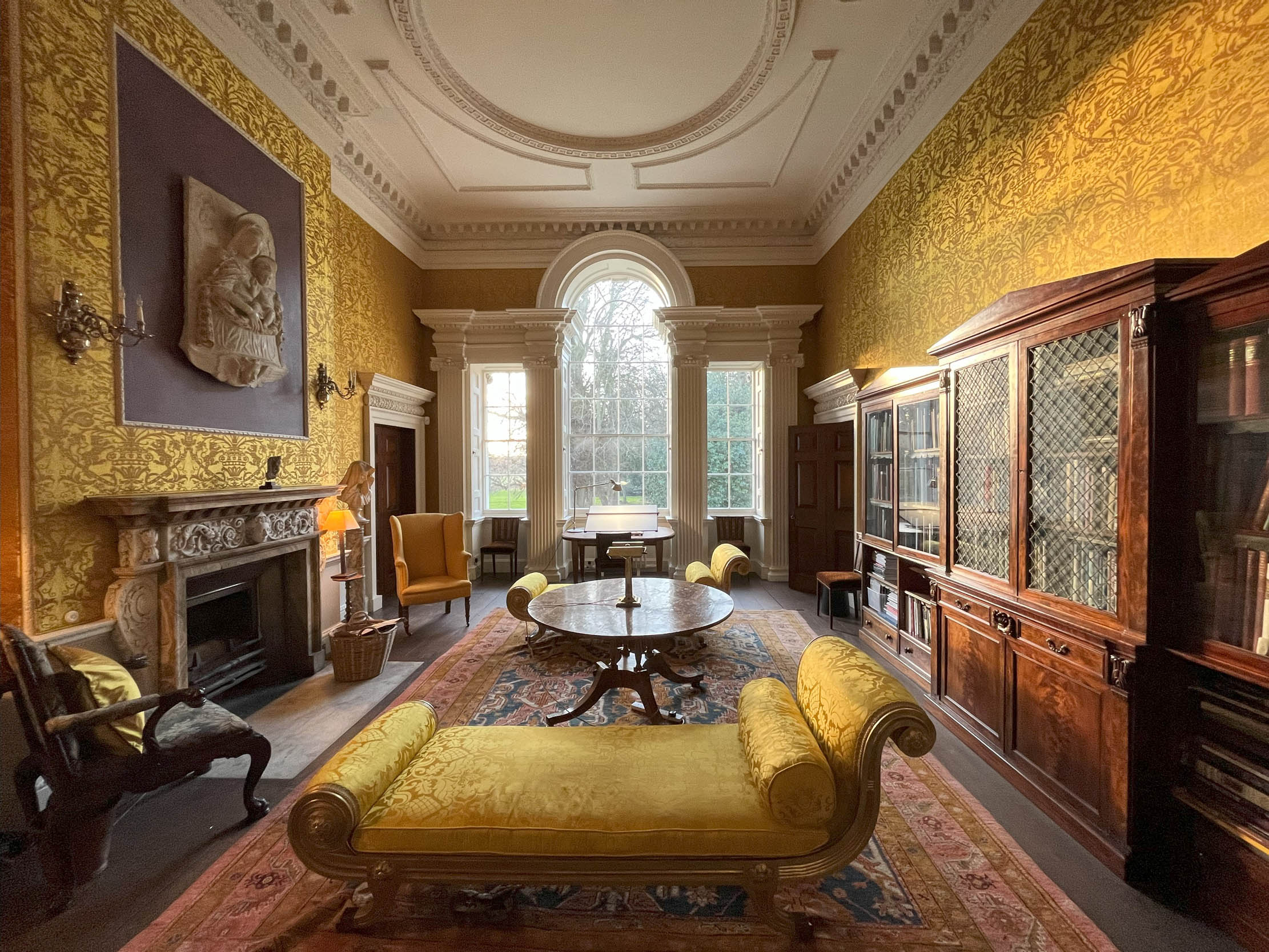
By then, the Walpoles were also Earls of Orford, although they continued to live at Wolterton Hall until the mid 19th century, when the 4th Earl of Orford moved to nearby Mannington Hall. Wolterton remained empty and might well have been demolished had his successor, the 5th Earl, and his American wife, Louisa Corbin, not returned and restored it in 1905. The 5th Earl had no heir and the house and estate were left to Robert Henry Walpole, 7th Baron Walpole of Wolterton and 9th Baron Walpole of Walpole, who opened the house to the public in 1950.
Sign up for the Country Life Newsletter
Exquisite houses, the beauty of Nature, and how to get the most from your life, straight to your inbox.
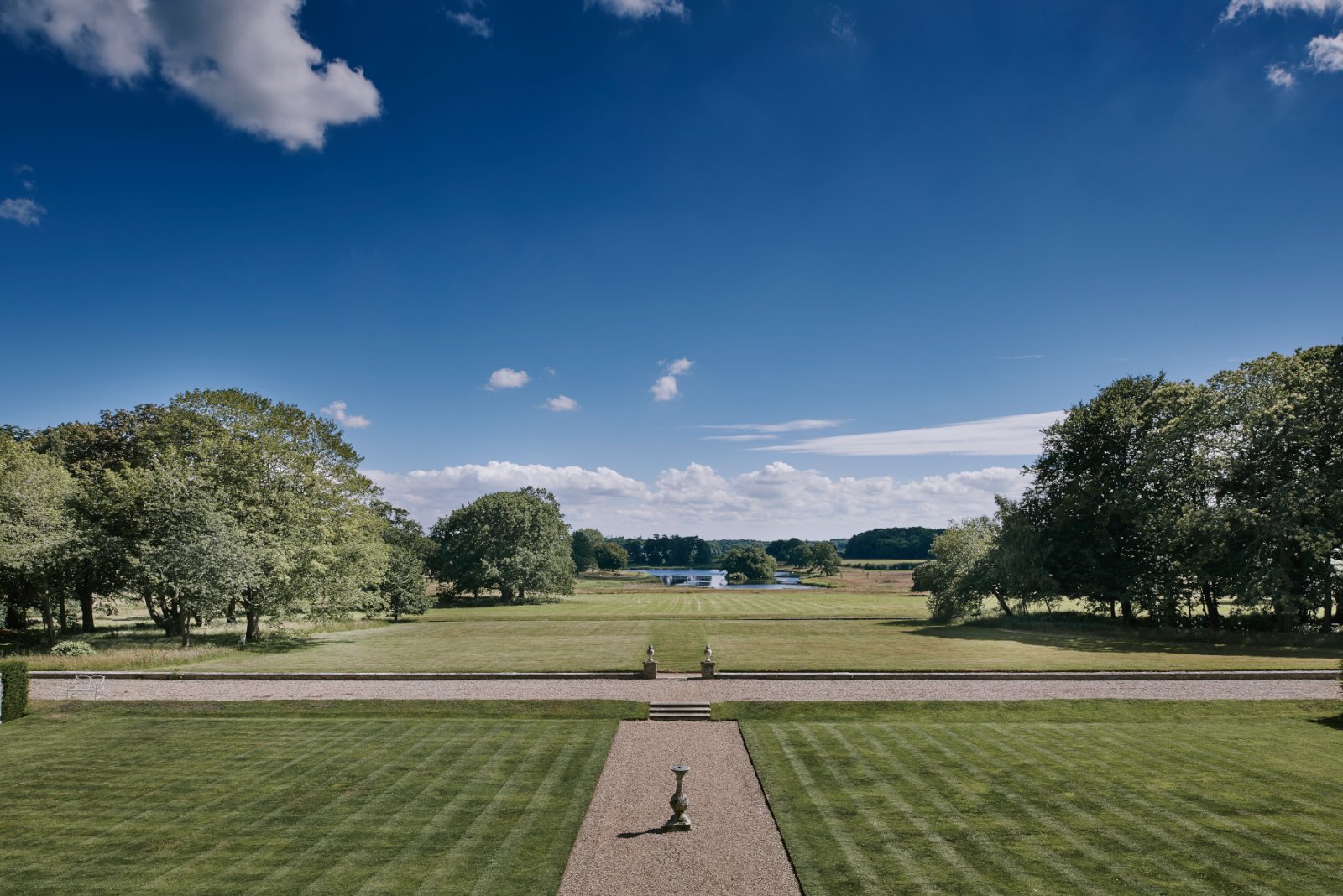
Disaster struck in 1952 when a fire broke out in one of the attic bedrooms, gutting the entire floor and causing serious water damage in the rooms below as the fire brigade fought to contain the blaze. Undaunted, Lord Walpole embarked on a full-scale restoration and, three years later, the hall was back on track and once more open to the public.
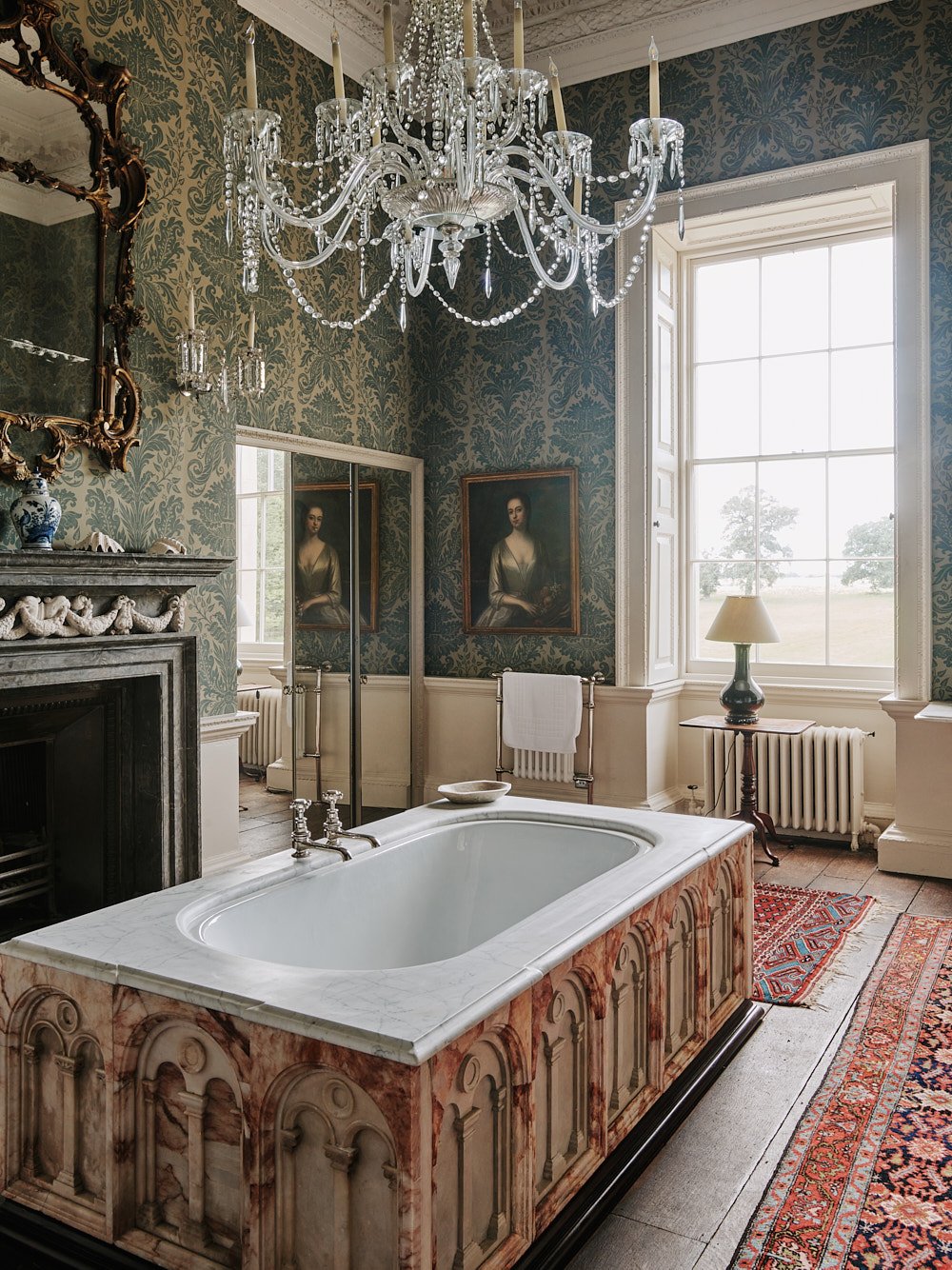
In 1989, the hall and estate were inherited by his son, the 8th/10th Baron Walpole, but it was unoccupied for almost 30 years when, in 2016, the estate was bought privately by renovation specialists Peter Sheppard and Keith Day. Since arriving at Wolterton, the dynamic designers have worked tirelessly to return the Hall, its secondary houses, estate buildings, stables and parkland to their former splendour.
Their efforts were recognised last year when they were joint winners of the Historic Houses Restoration Award for 2022 and the recipients of the Georgian Group’s Architectural Award for the Restoration of a Georgian Country House.
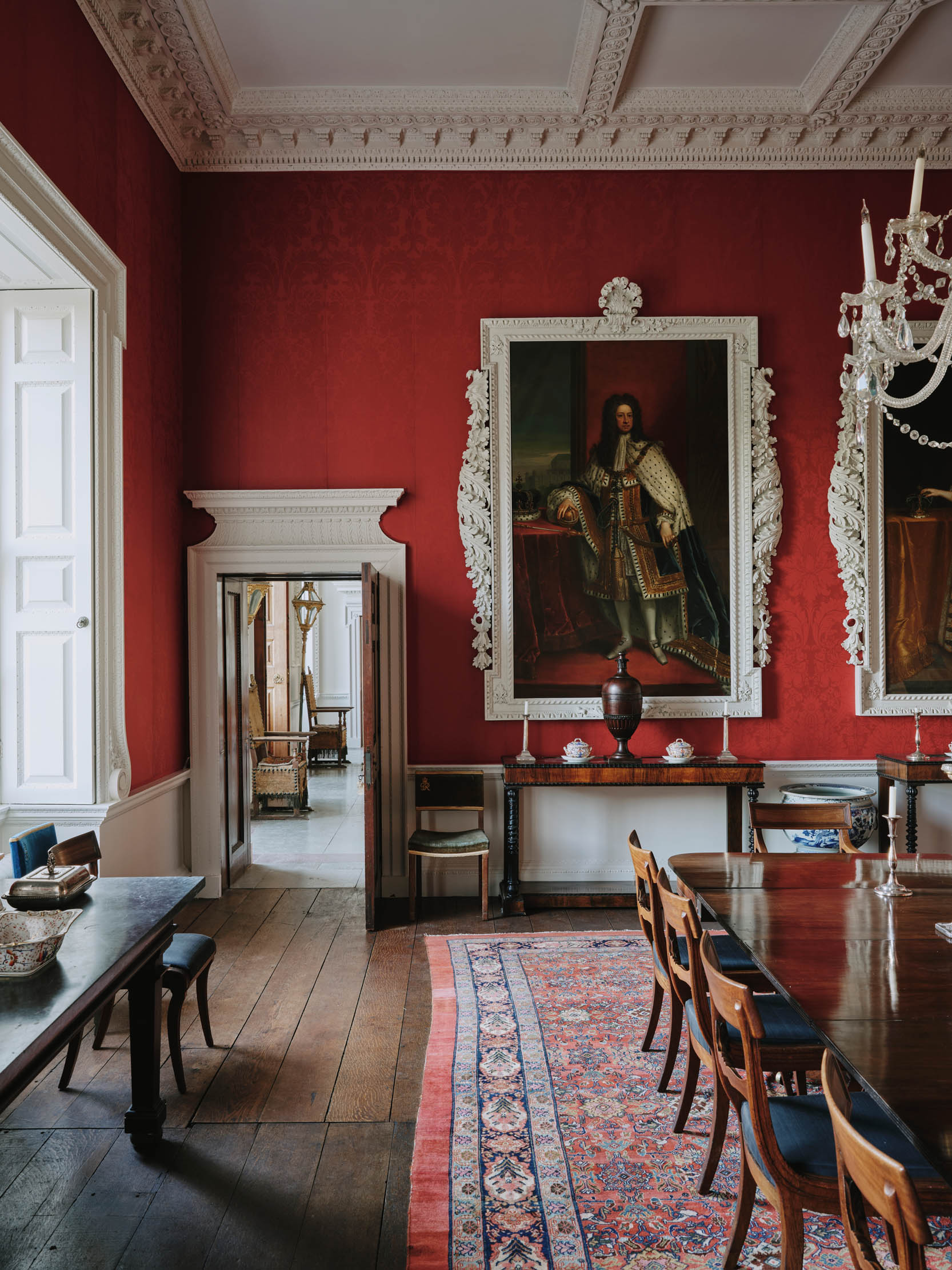
Seven years on, having decided to scale down their operation to ‘something more modest’, they leave behind a remarkable architectural legacy, notably in the eight double-height state rooms on the grand piano nobile.
These rooms contain many original paintings, sculptures and furnishings acquired from the Walpole family, which may be for sale by separate negotiation.
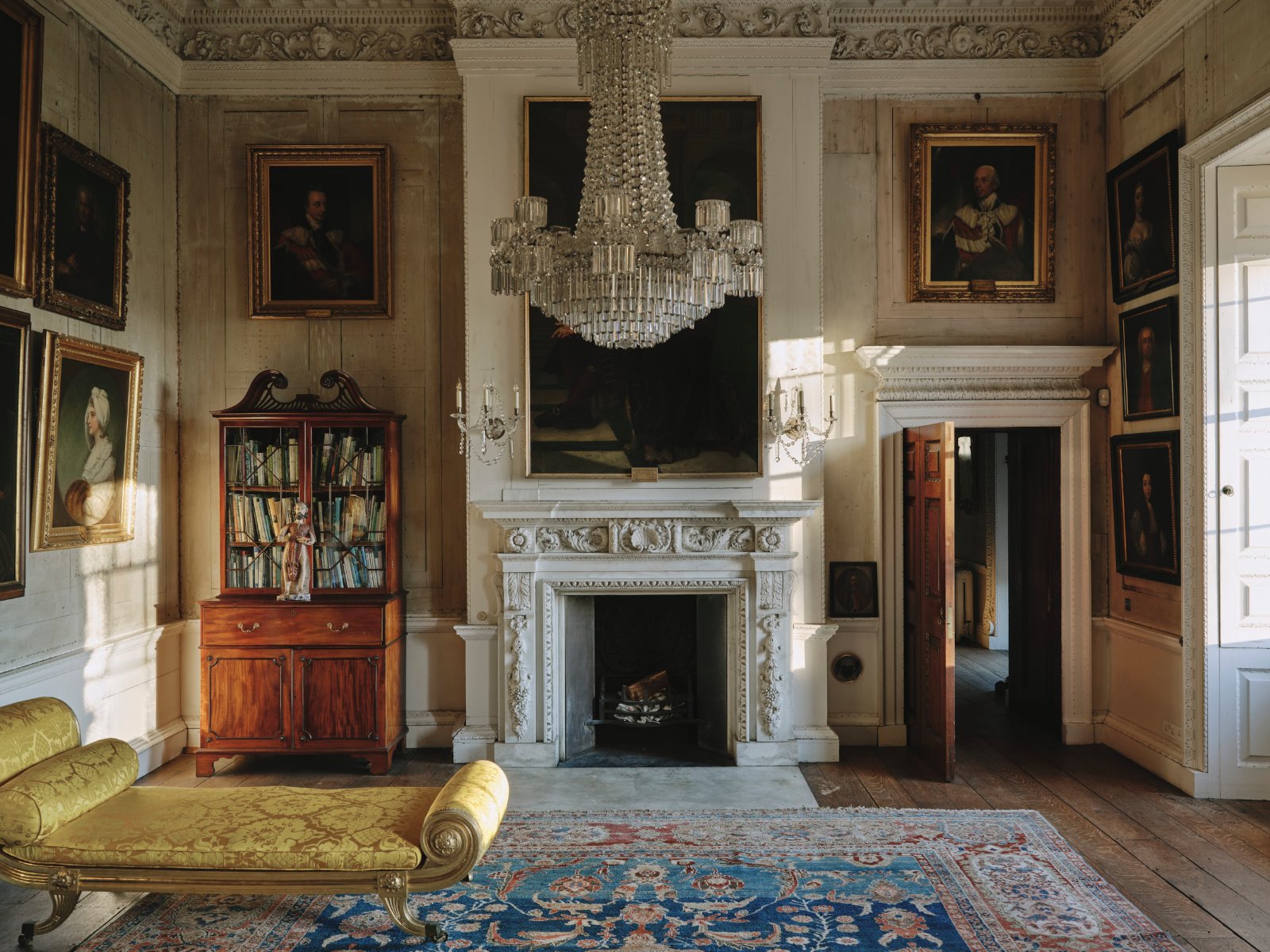
There are 12 working bedrooms in all, between the State Bedrooms on the first-floor piano nobile and nine further bedrooms on the second floor.
The ground floor, which houses the Picture Room, a studio, two kitchens (including one by Smallbone), an atmospheric library and a light and homely sitting room, is used by the owners for ‘everyday living’. The attic floor is still largely a blank canvas.
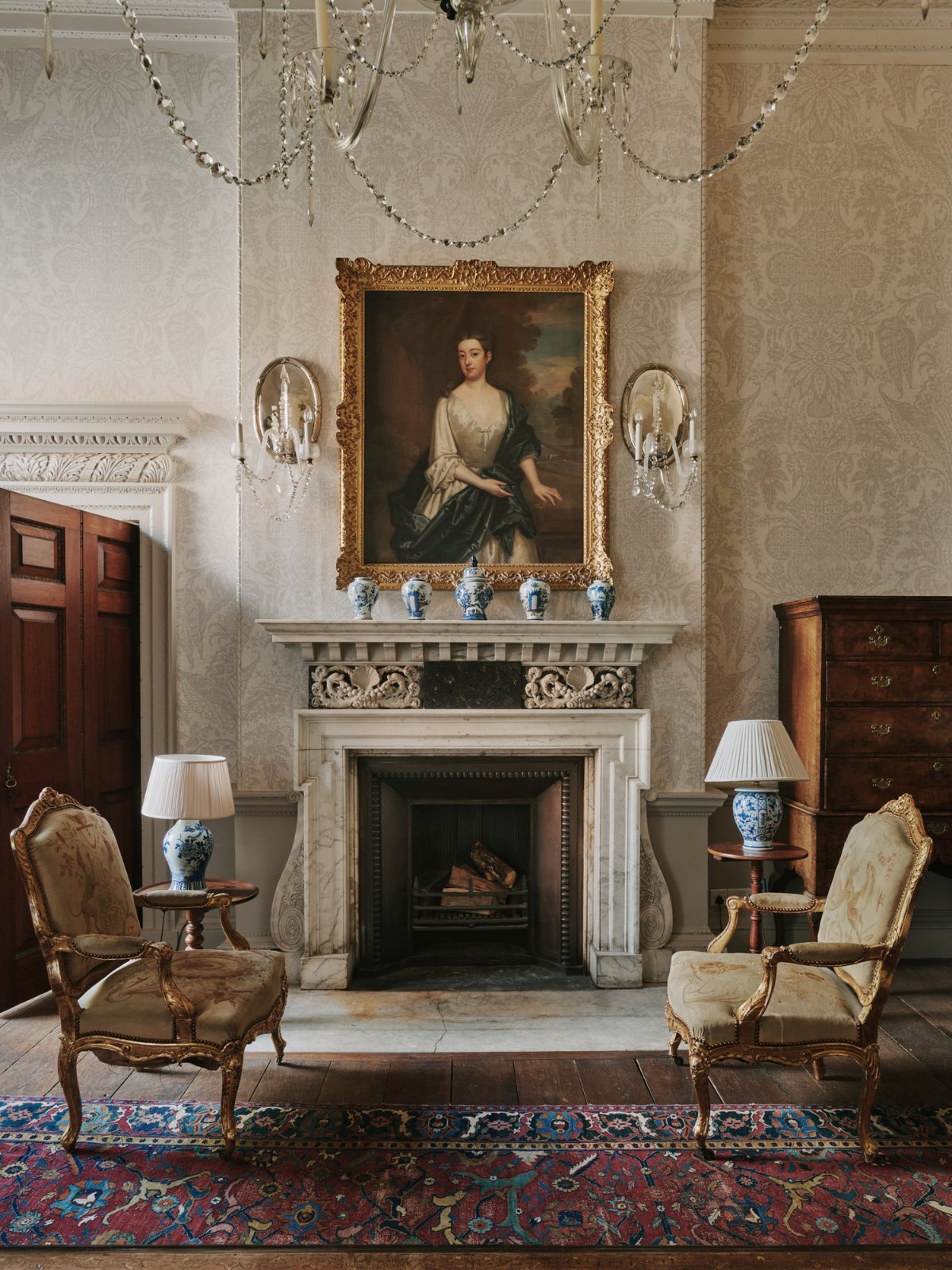
The Marble Hall in the East Wing was previously the entrance hall before Repton’s removal of the Baroque staircase in 1828. The Saloon is the largest and most magnificent room in the house: hung throughout with slate-coloured linen, it has three full-height sash windows and access to a huge south-facing balcony, with spectacular views over the lake and parkland created by garden designer Charles Bridgeman, who also worked at Houghton Hall.
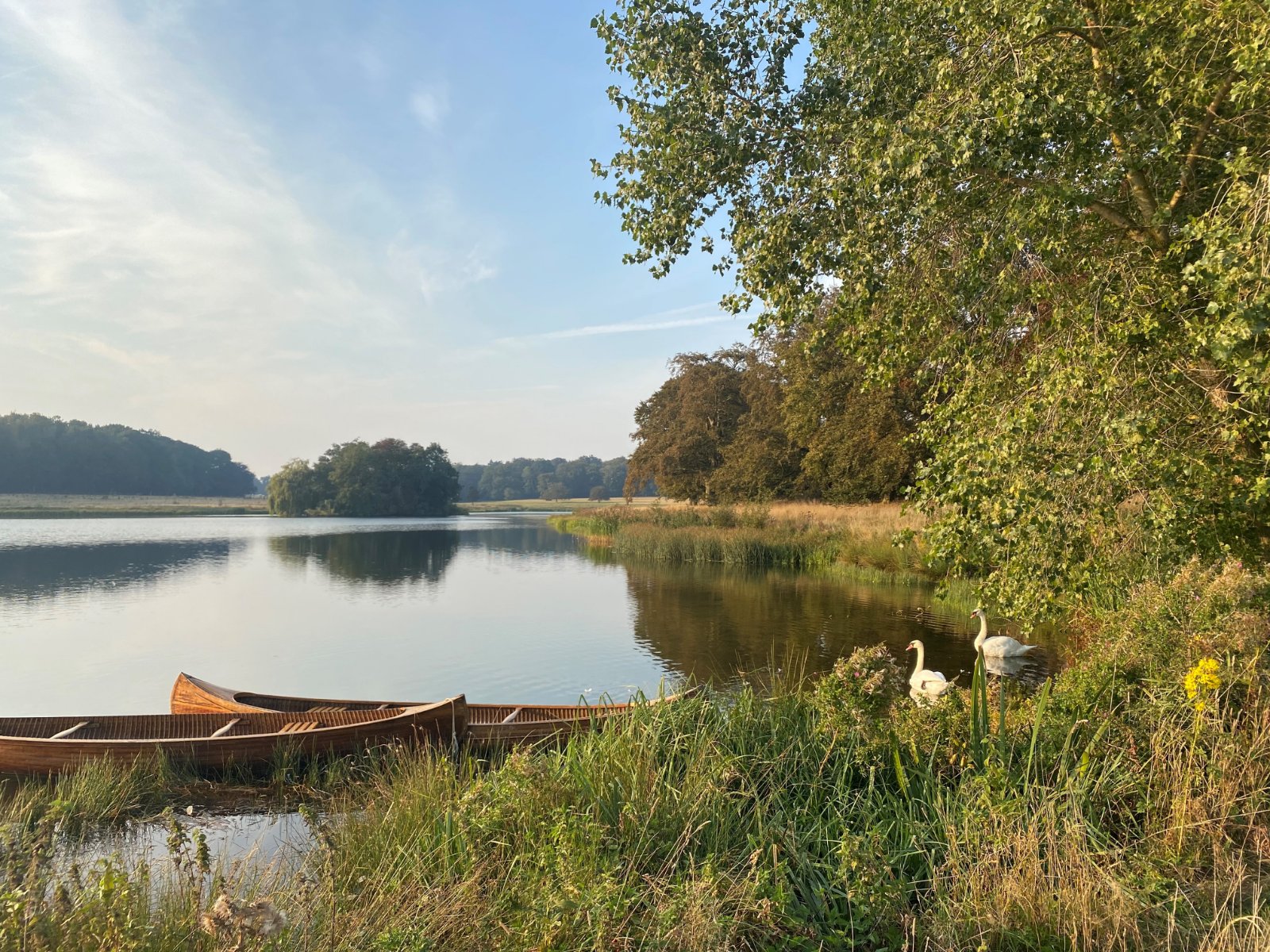
The State Dining Room is covered in scarlet wool damask as used at Strawberry Hill, Twickenham, the Gothic Revival villa built by Horatio’s nephew, Horace Walpole. The Venetian room is so-called for the vast Palladian window that covers the entire west wall. The Boudoir is one of three rooms used as a suite for important guests, such as the King or a high-ranking aristocrat.
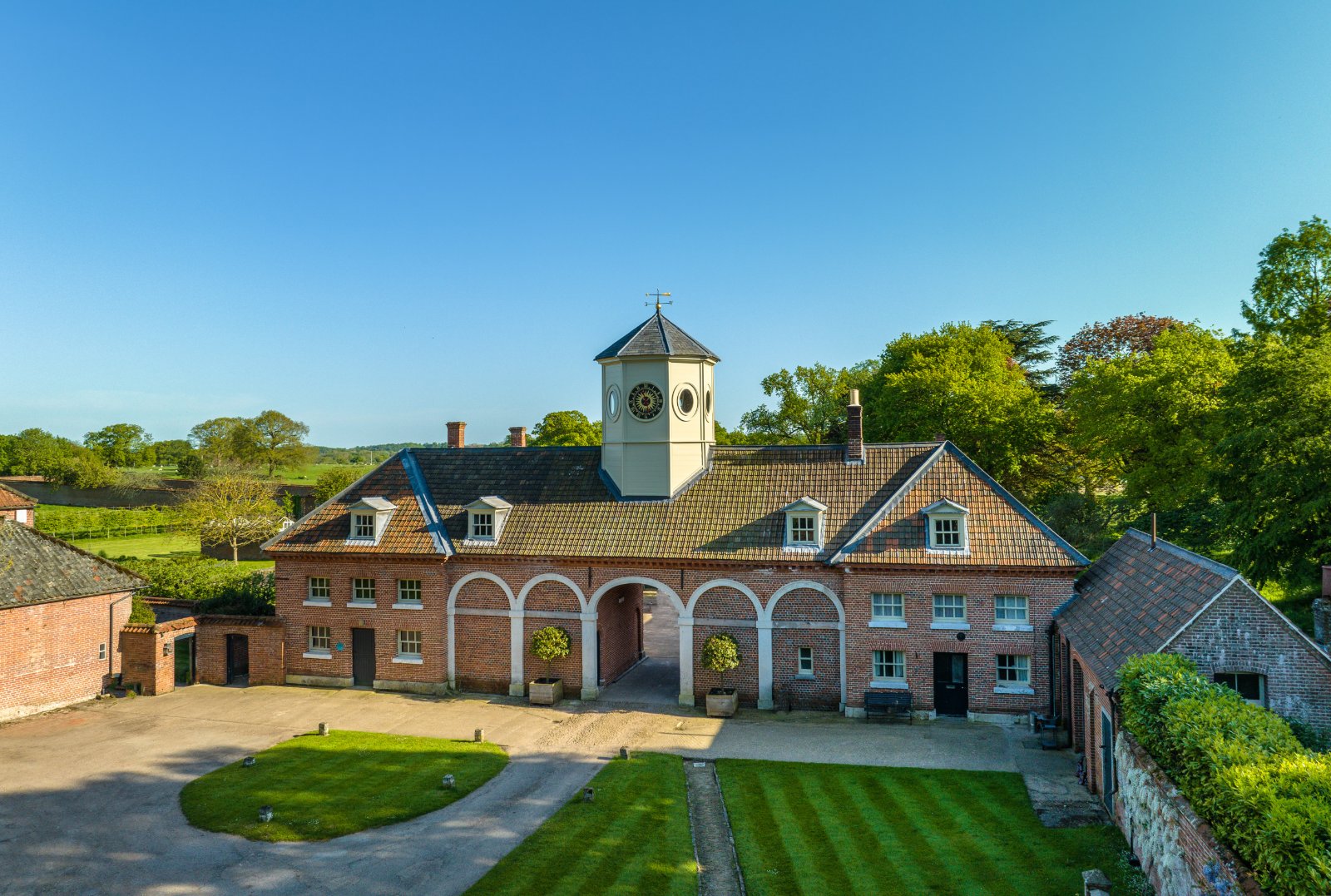
Given the financial challenge involved in restoring the Hall’s 33,619sq ft of living space spread over three floors, attics, cellar and basement, the new owners started off by adapting some of the estate’s principal houses as rental properties.
Already restored and producing a solid income are the seven-bedroom Regency East Wing designed by George Repton; the three-bedroom Steward’s House, originally part of the gatehouse; the Treasury where Lord Walpole and his butler kept the estate accounts; the Grade II-listed, three-bedroom Garden House designed by Thomas Ripley; and the Grade II-listed, three-bedroom Georgian gatehouse, plus various other estate houses and cottages.
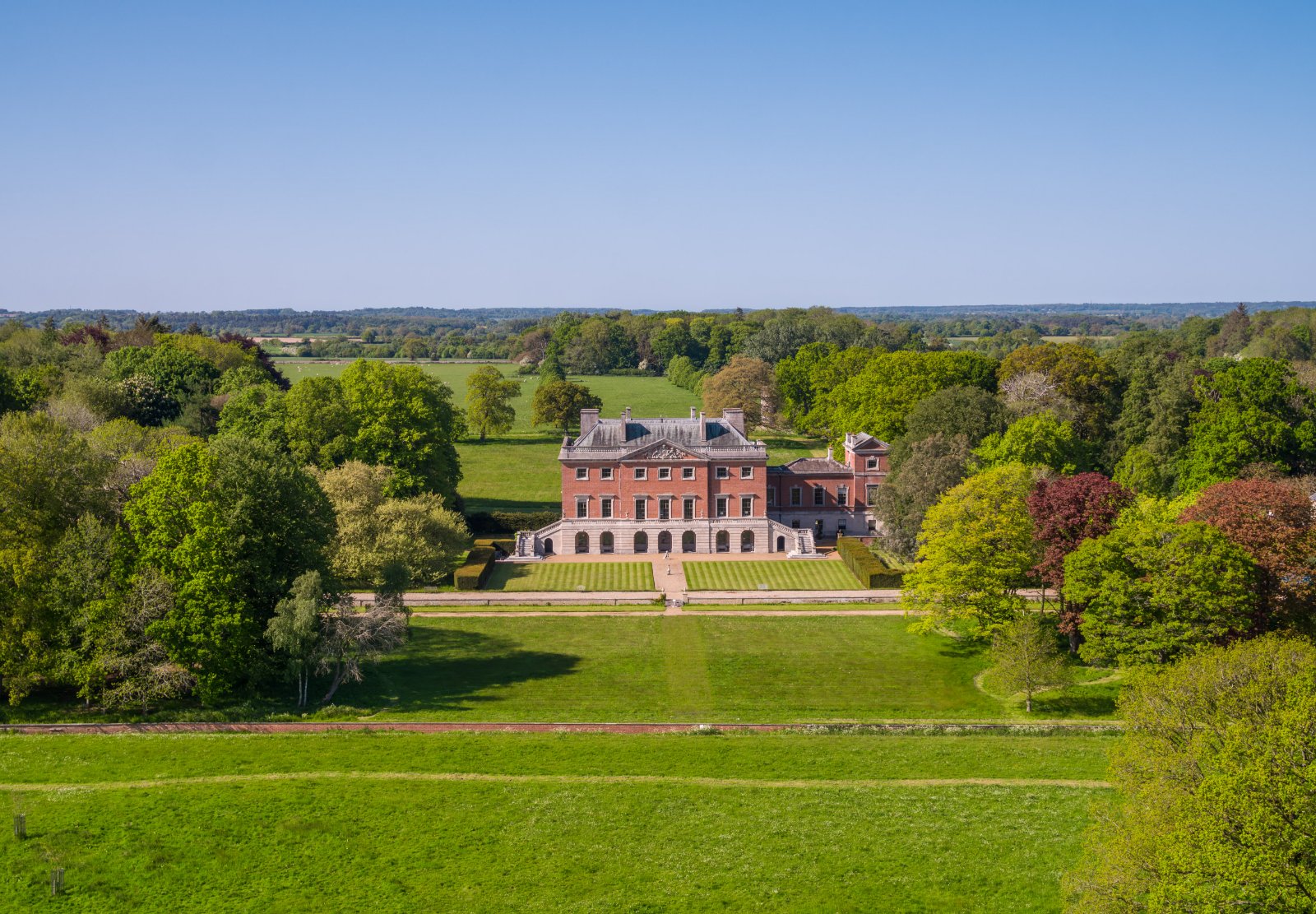
There is planning consent for five further dwellings in the 18th-century coach house and stable block designed by Ripley, with scope for further development elsewhere in the house and estate.
Wolterton Hall is for sale at £25 million — see more details and pictures.
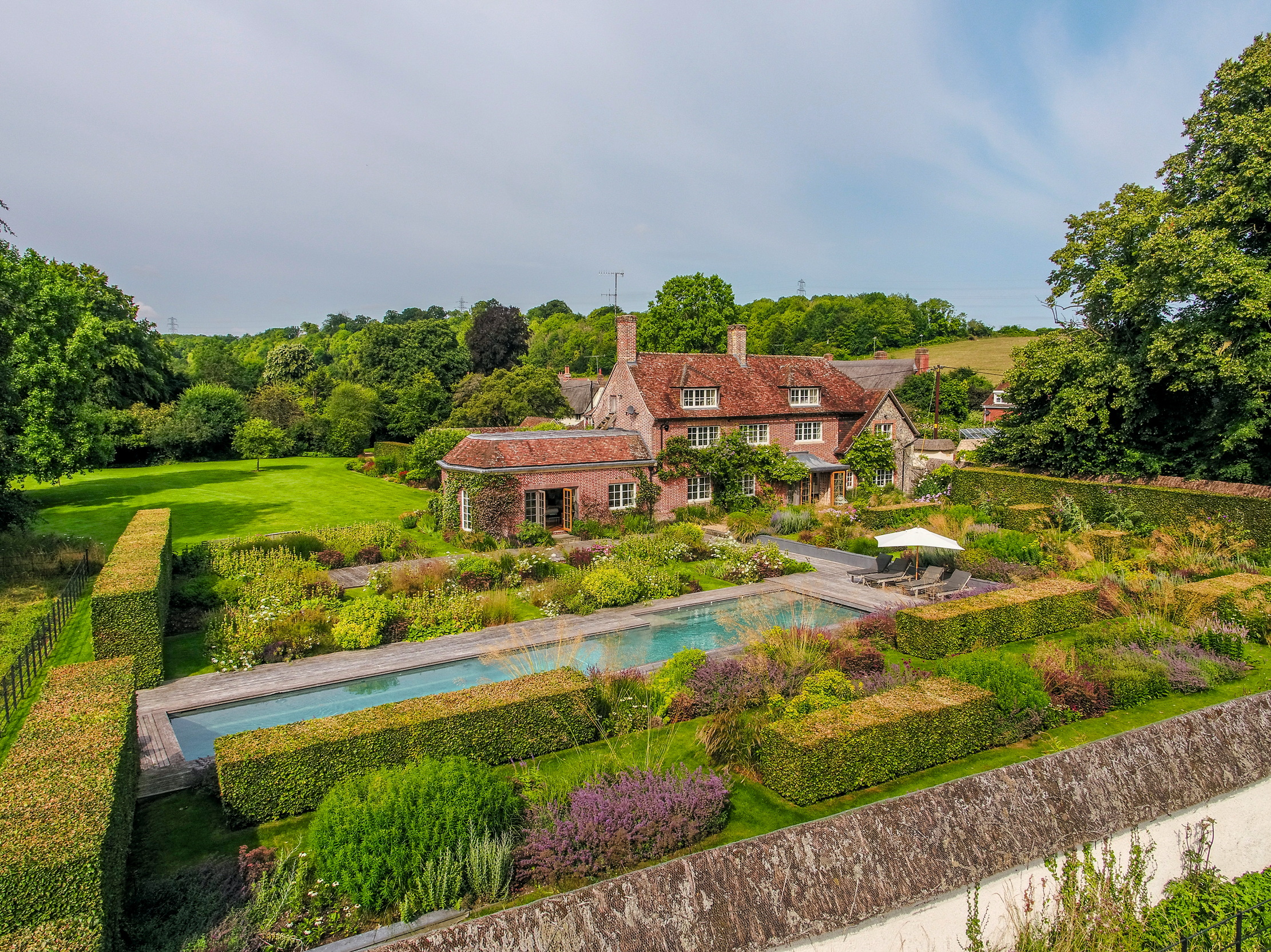
Credit: Strutt and Parker
Best country houses for sale this week
An irresistible West Country cottage and a magnificent Cumbrian country house make our pick of the finest country houses for
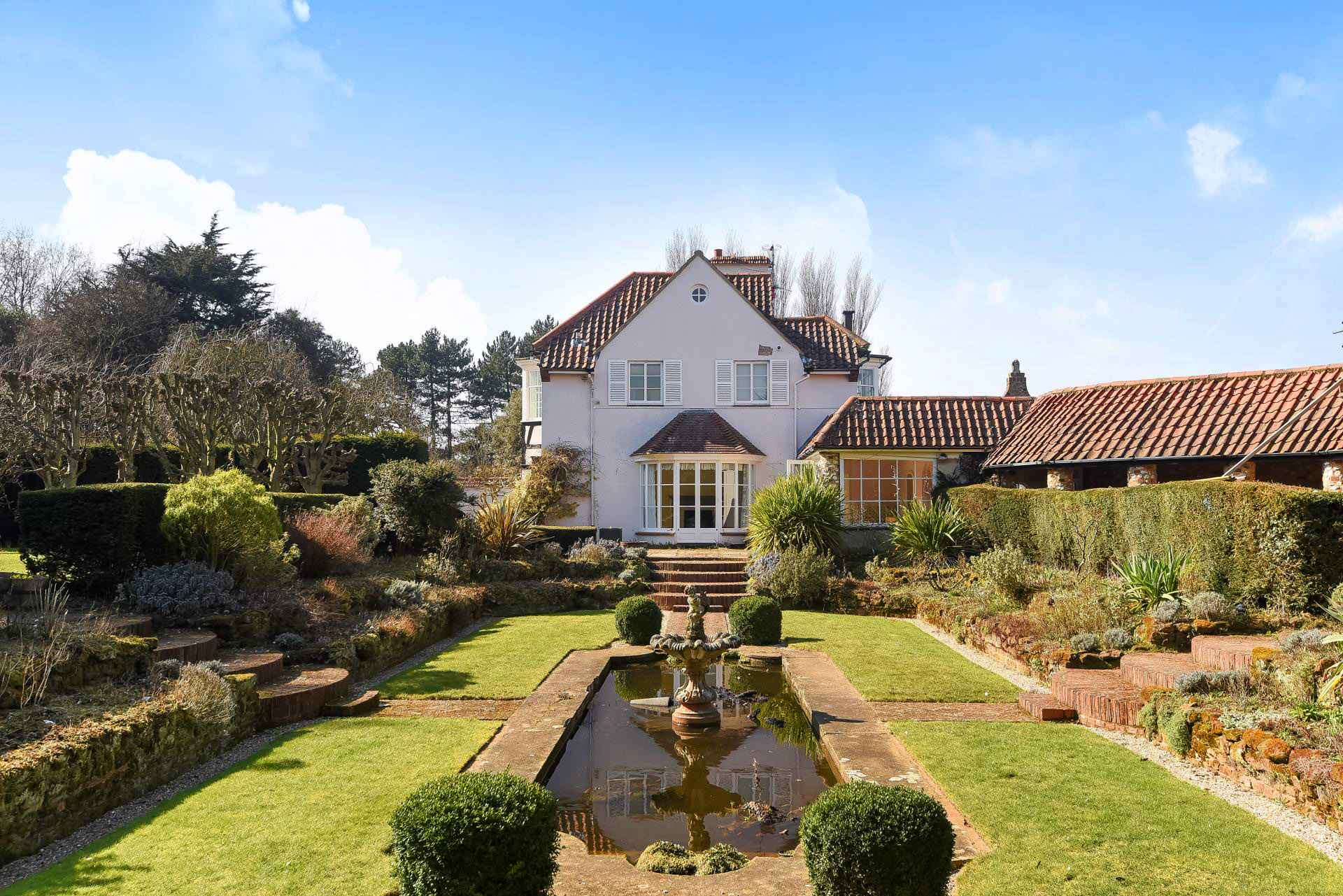
Where to move in Norfolk: Best places, insiders' tips and what you'll get for your money
Norfolk is full of charming towns and unspoilt coastline and boasts one of Britain's finest small cities. Eleanor Doughty sings
-
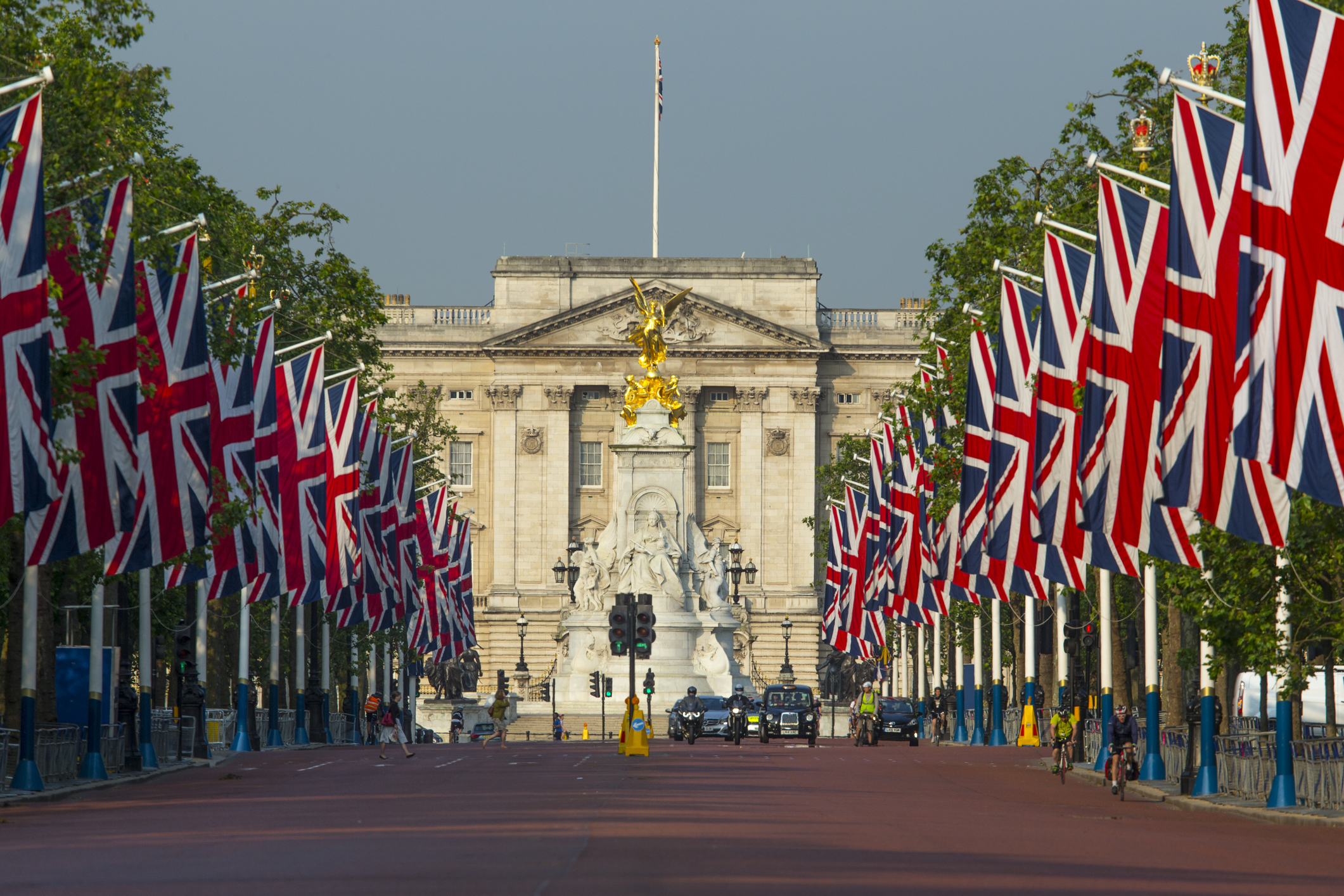 The loos of Buckingham Palace: Country Life Quiz of the Day, April 23, 2025
The loos of Buckingham Palace: Country Life Quiz of the Day, April 23, 2025Wednesday's Quiz of the Day looks at St George, royal toilets and German alcohol laws.
By Toby Keel Published
-
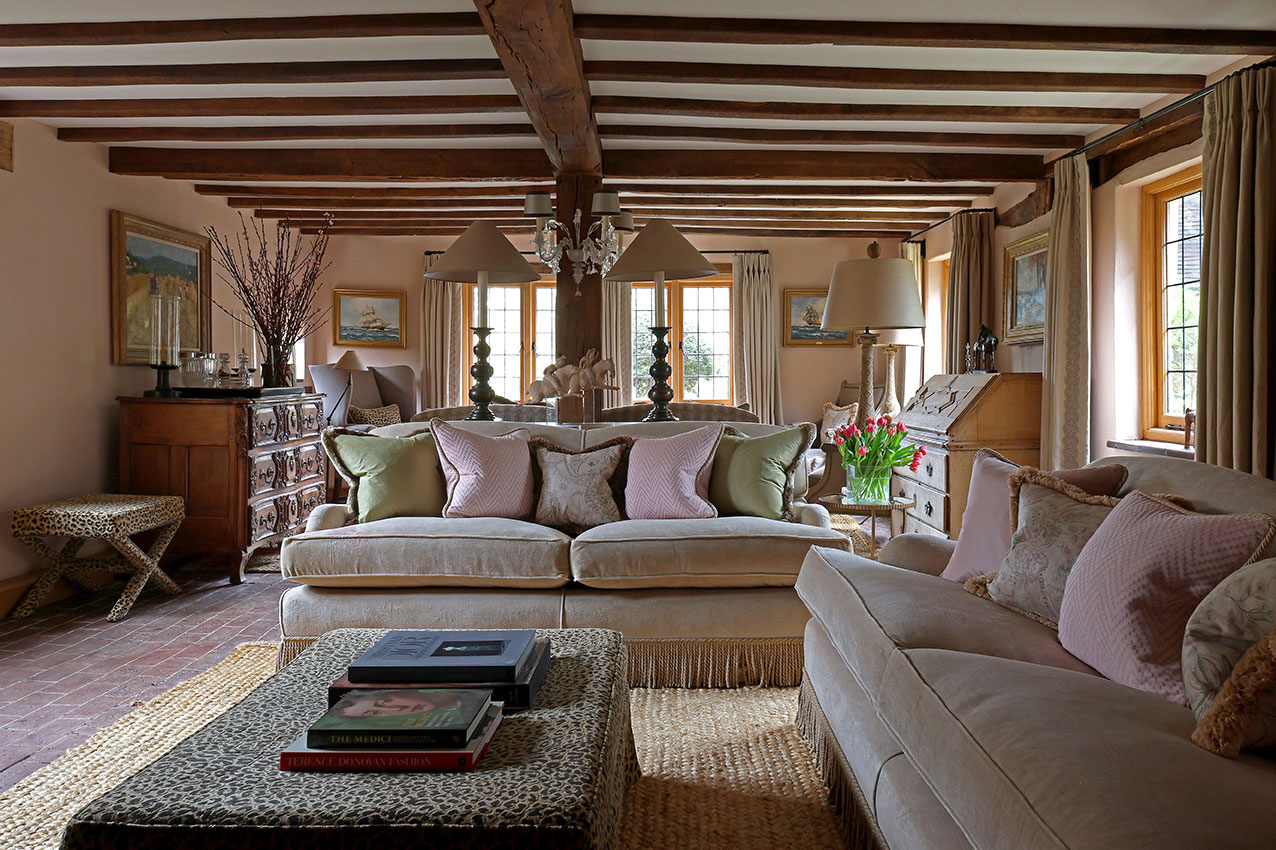 Moore Design
Moore DesignMoore Design is a boutique interior design practice with clients around the UK and overseas.
By Country Life Published
-
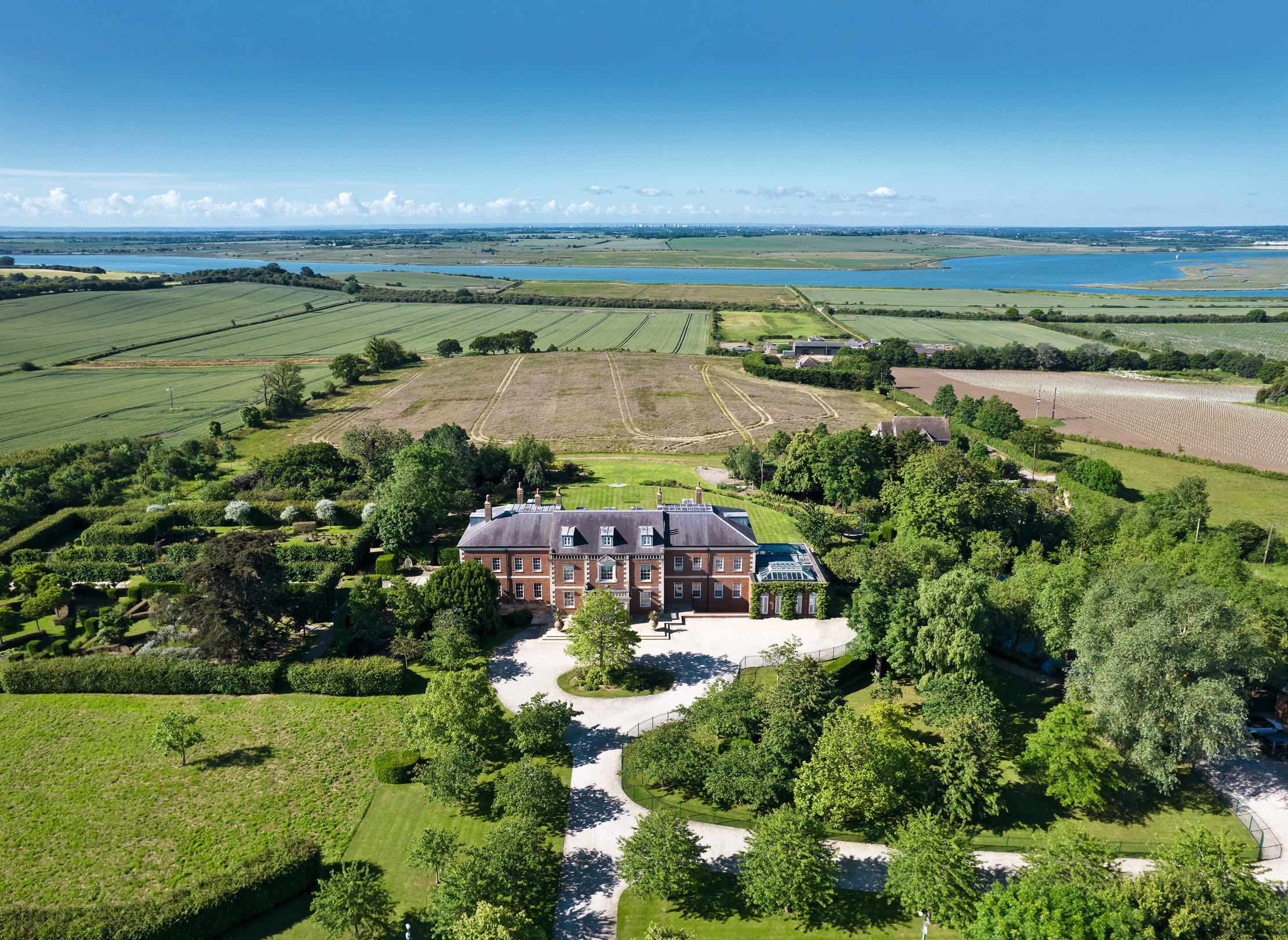 A 327-acre estate in the heart of 'England’s Côte d’Or', with a 26,000sq ft Georgian style home at its heart
A 327-acre estate in the heart of 'England’s Côte d’Or', with a 26,000sq ft Georgian style home at its heartStokes Hall in the Crouch Valley is an inspiring property looking for a new owner.
By Penny Churchill Published
-
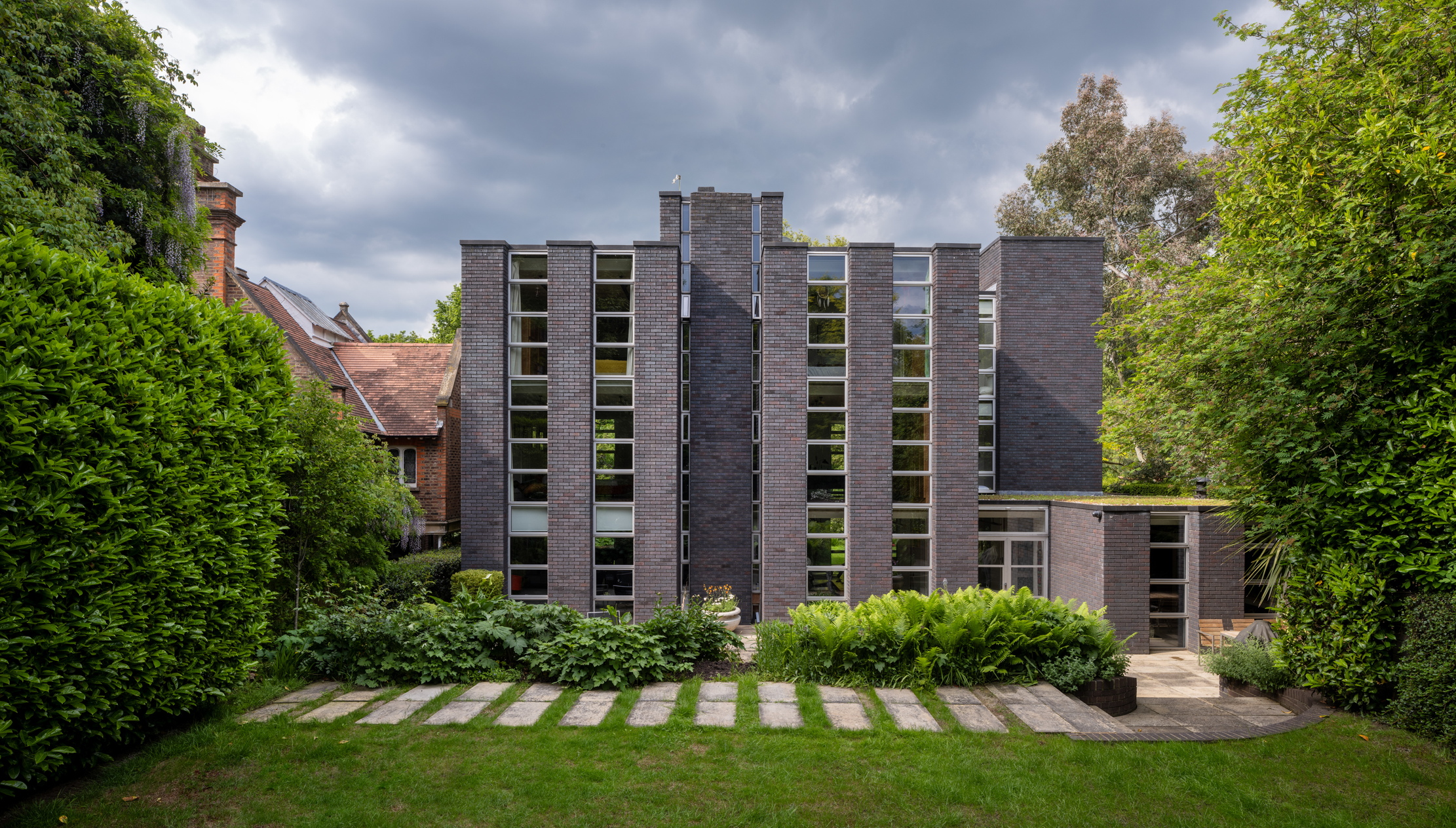 Schreiber House, 'the most significant London townhouse of the second half of the 20th century', is up for sale
Schreiber House, 'the most significant London townhouse of the second half of the 20th century', is up for saleThe five-bedroom Modernist masterpiece sits on the edge of Hampstead Heath.
By Lotte Brundle Published
-
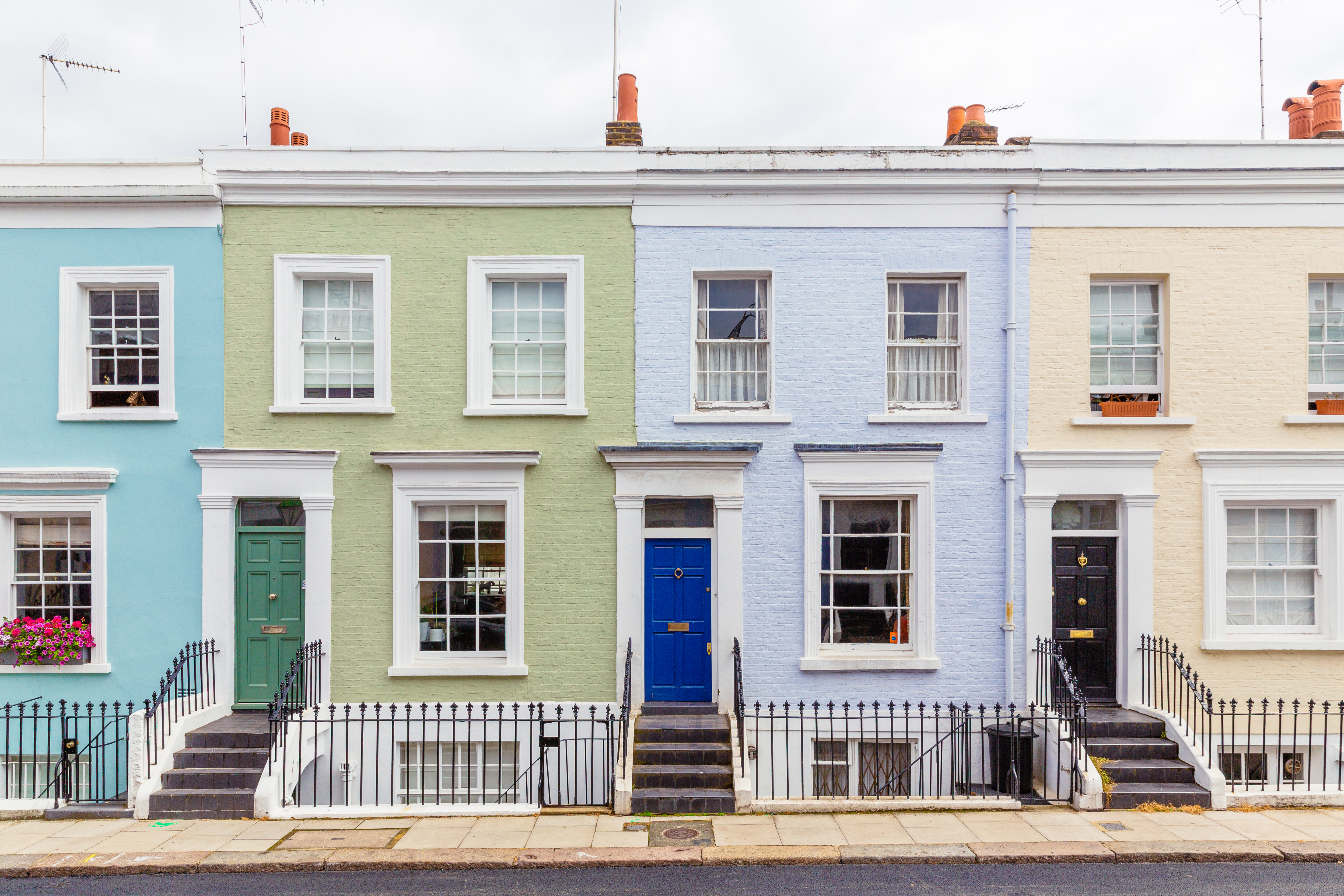 Is the 'race for space' officially over?
Is the 'race for space' officially over?During the lockdowns, many thought the countryside was the place to be. It seems many are now changing their minds.
By Annabel Dixon Last updated
-
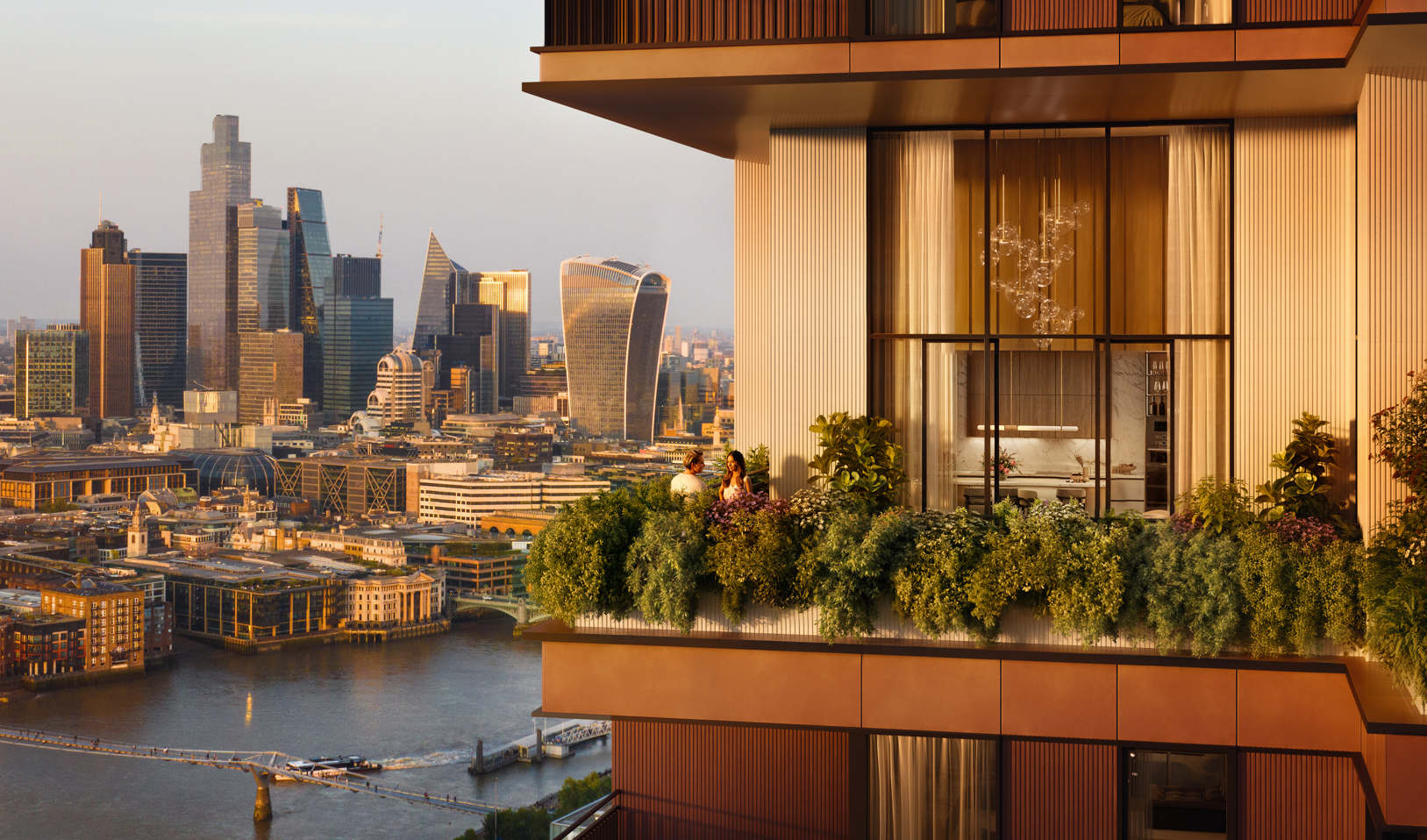 What's a 'wellness village' and will it tempt you back into the office?
What's a 'wellness village' and will it tempt you back into the office?The team behind London's first mixed-use ‘wellness village’ says it has the magic formula for tempting workers back into offices.
By Annunciata Elwes Published
-
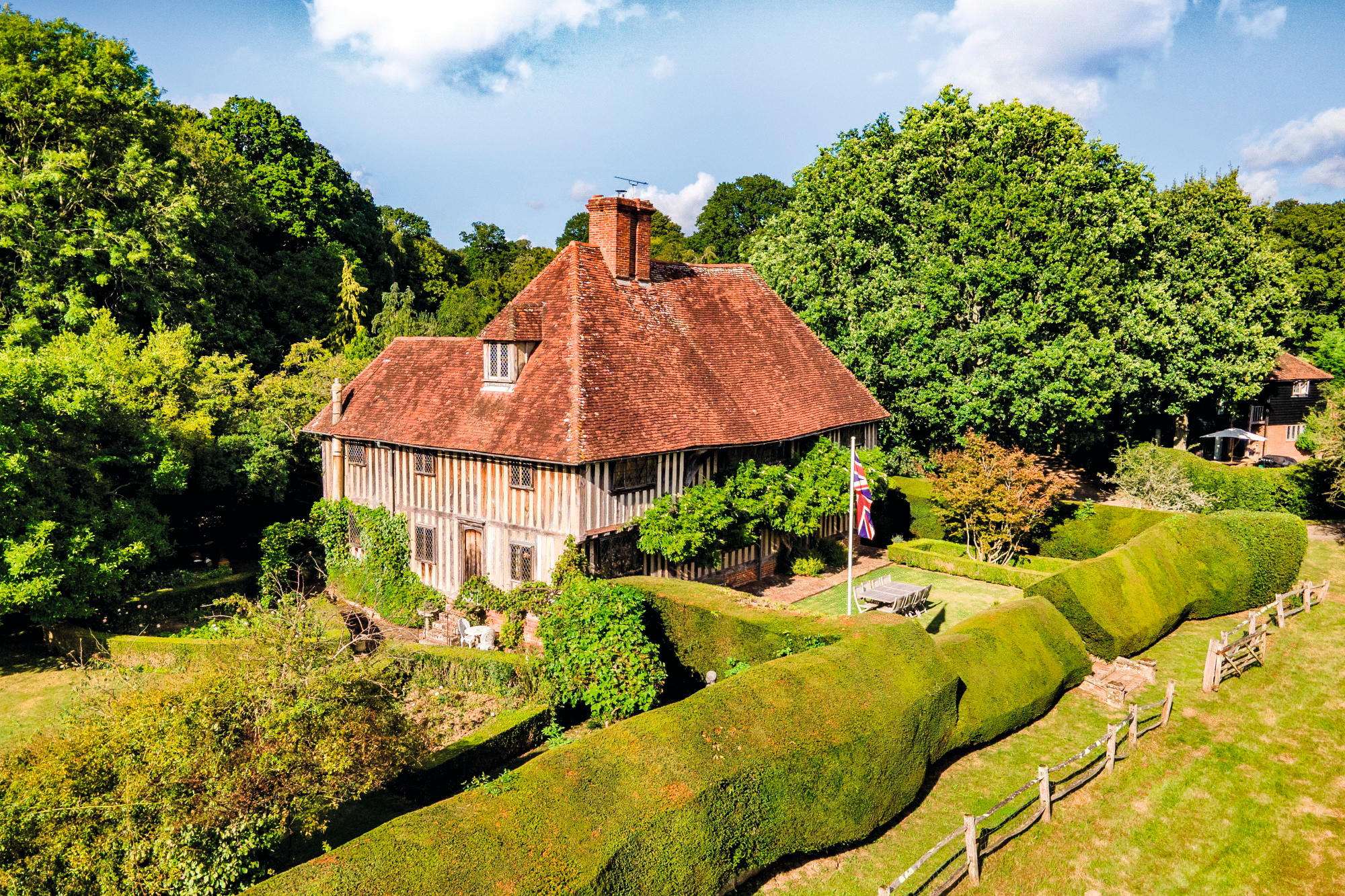 A mini estate in Kent that's so lovely it once featured in Simon Schama's 'History of Britain'
A mini estate in Kent that's so lovely it once featured in Simon Schama's 'History of Britain'The Paper Mill estate is a picture-postcard in the Garden of England.
By Penny Churchill Published
-
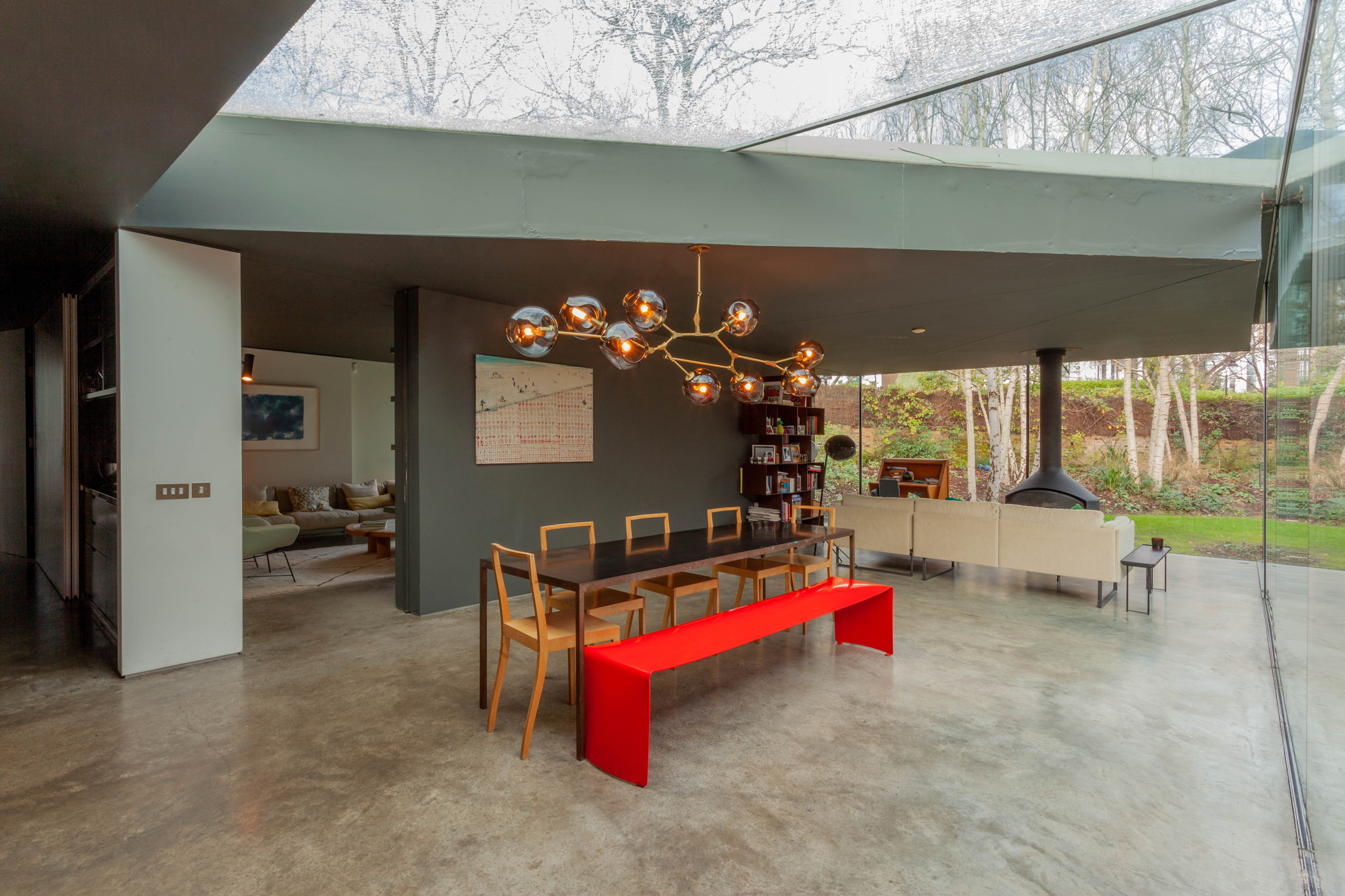 Hidden excellence in a £7.5 million north London home
Hidden excellence in a £7.5 million north London homeBehind the traditional façades of Provost Road, you will find something very special.
By James Fisher Published
-
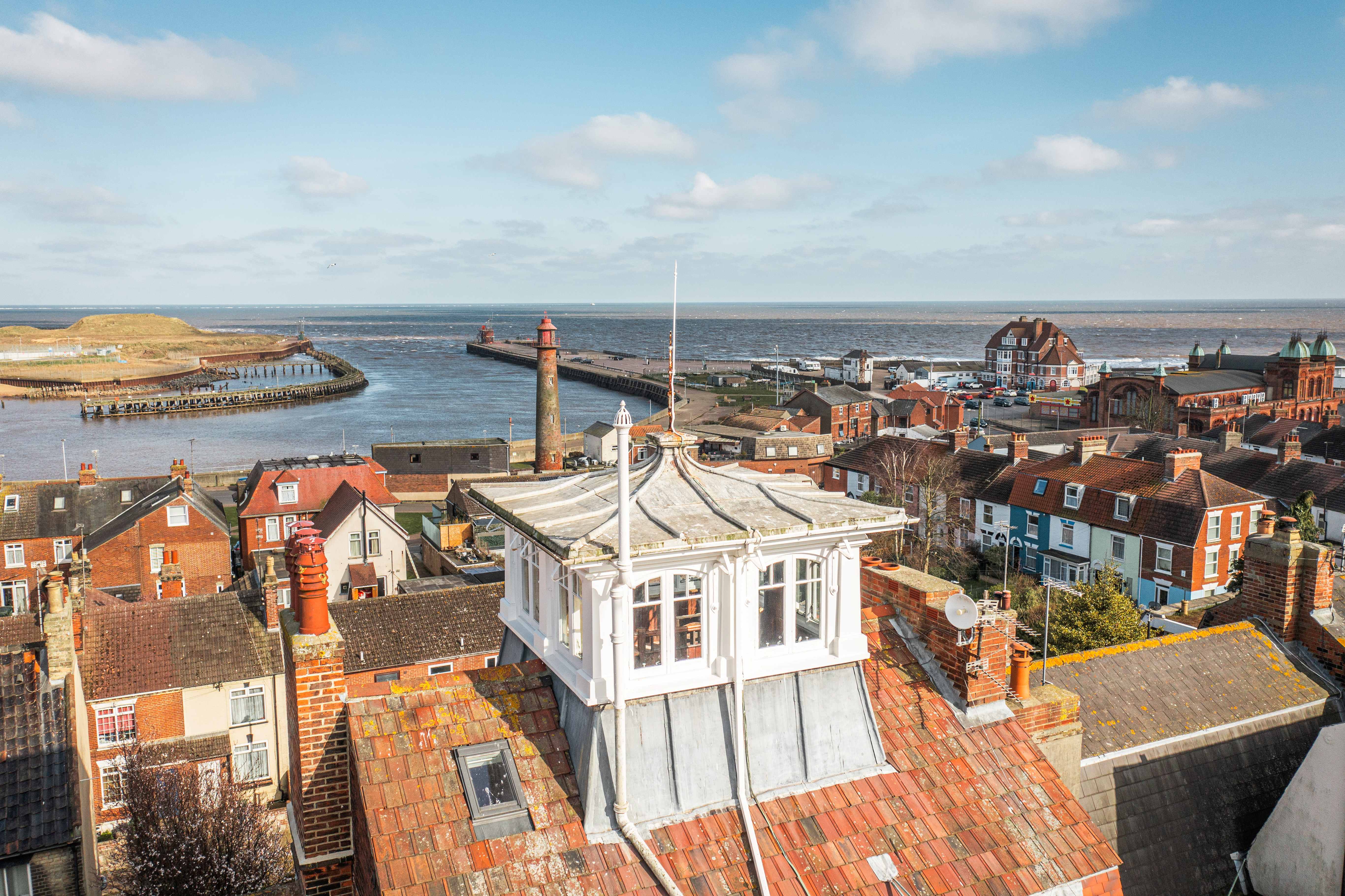 Sip tea and laugh at your neighbours in this seaside Norfolk home with a watchtower
Sip tea and laugh at your neighbours in this seaside Norfolk home with a watchtowerOn Cliff Hill in Gorleston, one home is taller than all the others. It could be yours.
By James Fisher Published
-
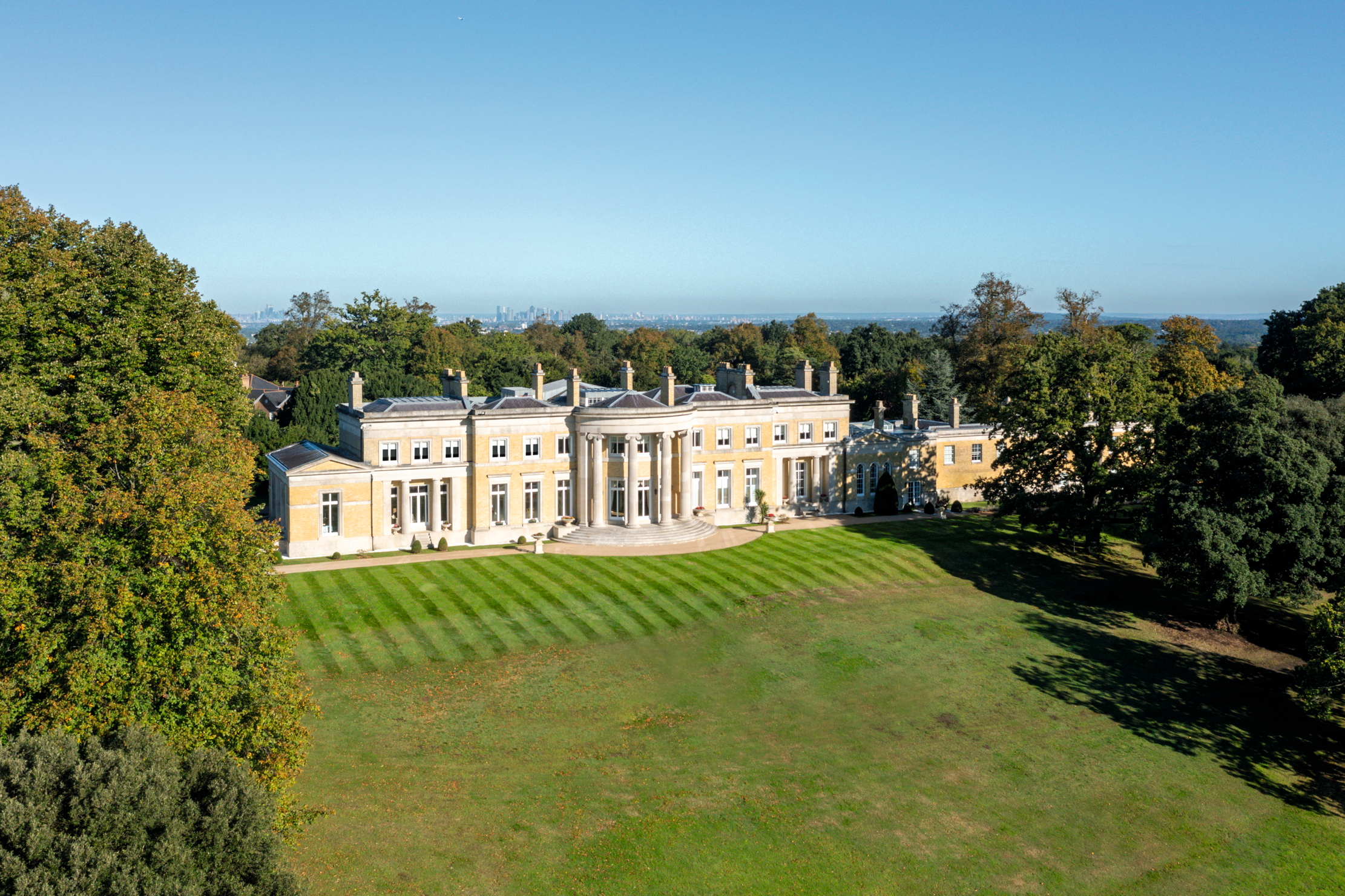 A Grecian masterpiece that might be one of the nation's finest homes comes up for sale in Kent
A Grecian masterpiece that might be one of the nation's finest homes comes up for sale in KentGrade I-listed Holwood House sits in 40 acres of private parkland just 15 miles from central London. It is spectacular.
By Penny Churchill Published
