'One of the finest homes on the Kent coast' has come up for sale with a £4 million price tag
A grand country from where you can commute to London — or possibly even Paris. Penny Churchill takes a look.
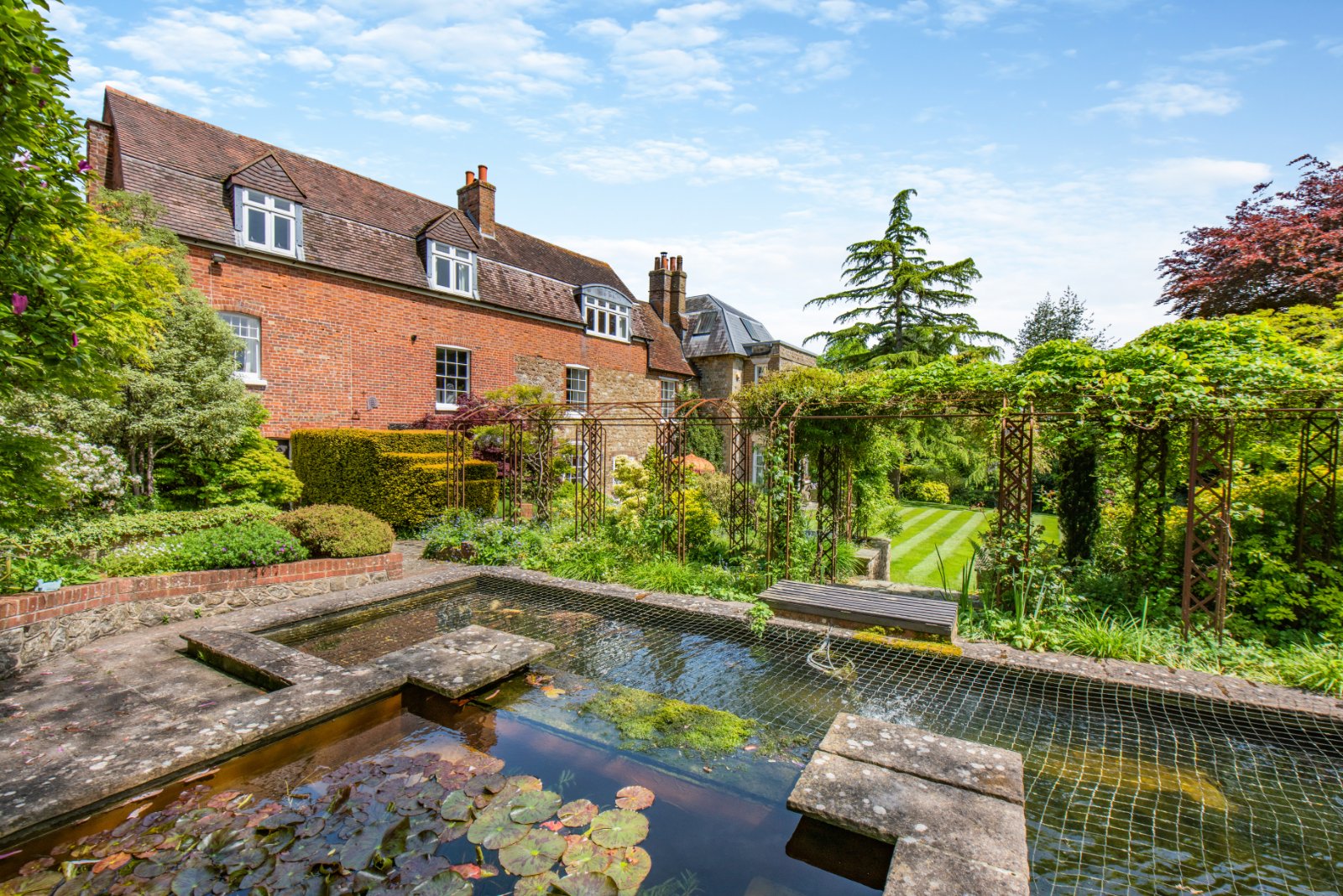

Down on the coast of south-east Kent, the picturesque village of Saltwood stands on high ground overlooking farmland and the Romney Marsh, a mile or so north of the coastal market town of Hythe. Here, Alice Luxmoore-Styles of Strutt & Parker’s country department is overseeing the sale — at a guide price of £4m — of one of the area’s finest houses, Grade II-listed Saltwood House in Rectory Lane.
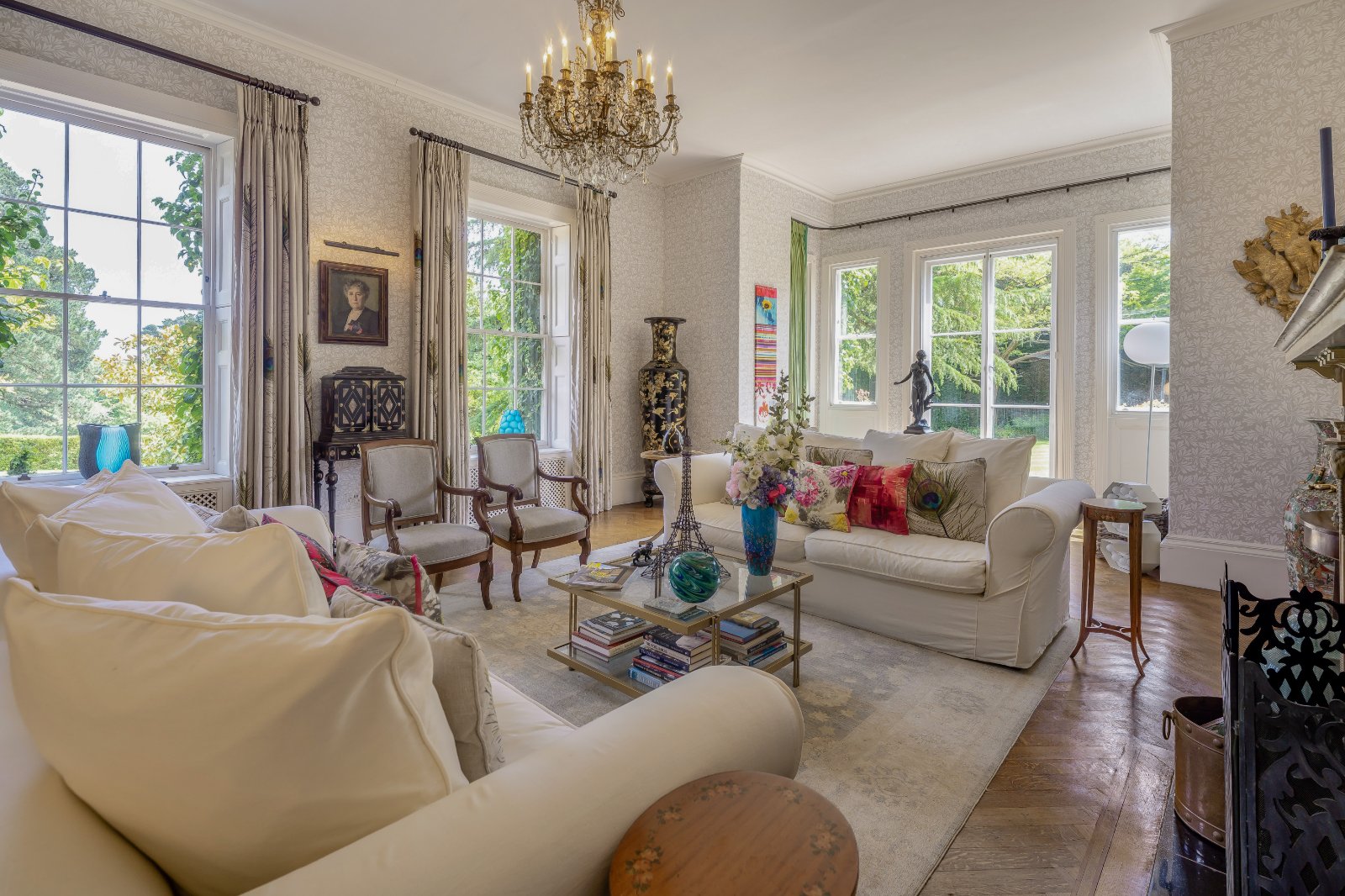
This is the former village rectory, of which Hasted wrote in 1799 ‘the parsonage stands at a small distance westward from the church. It was a very antient gothic building; but Mr Randolph, the present rector, has entirely modernized it, and made it, at no small expense, a very commodious and handsome house, in which he resides one half of the year’.
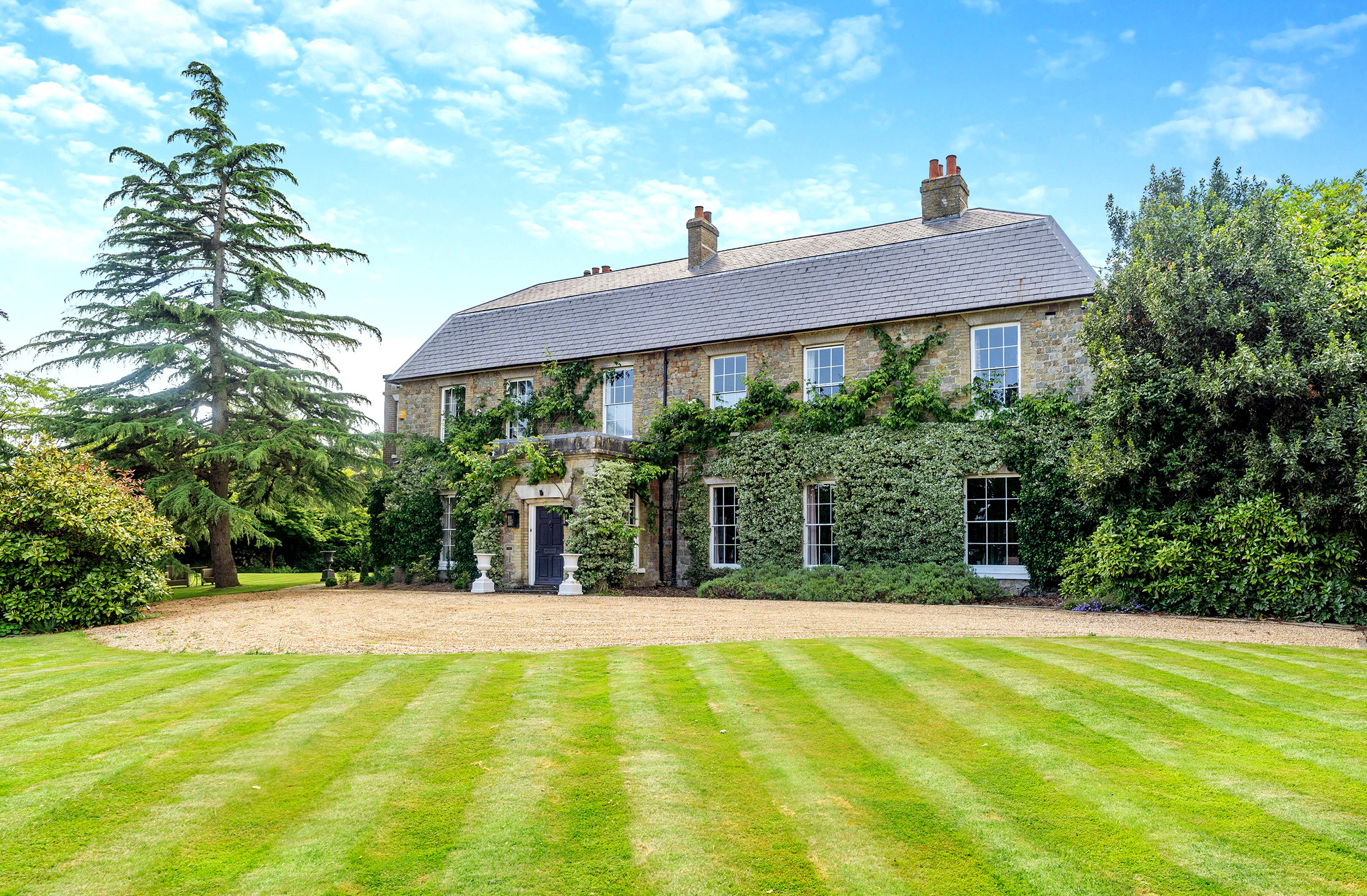
According to its Historic England listing, Saltwood House was built by the Rev Thomas Randolph around a medieval core in 1770, and extended in the early 19th century. Sold away by the Church in the late 1920s, the house was in dire straits when its knowledgeable owner, a stalwart of Folkestone’s Arts scene, bought it in 2011 and, over the years, has meticulously renovated it, inside and out.
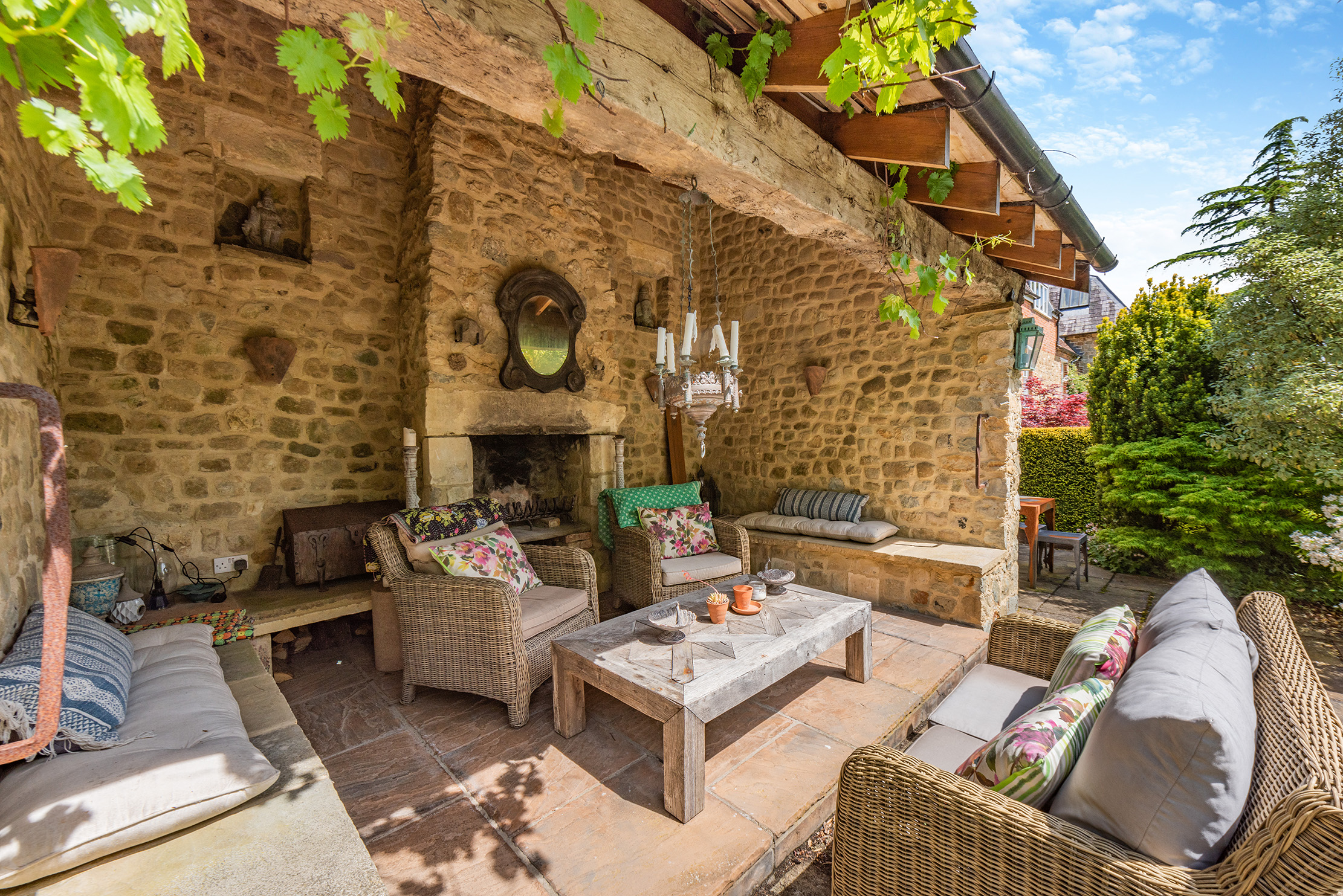
The scene is set by the bright and welcoming reception hall, which leads through to the three main ground-floor reception rooms at the front of the house, all of which boast sash windows and original herringbone flooring; a corridor to the rear provides access to the cellar, snug and treatment room.
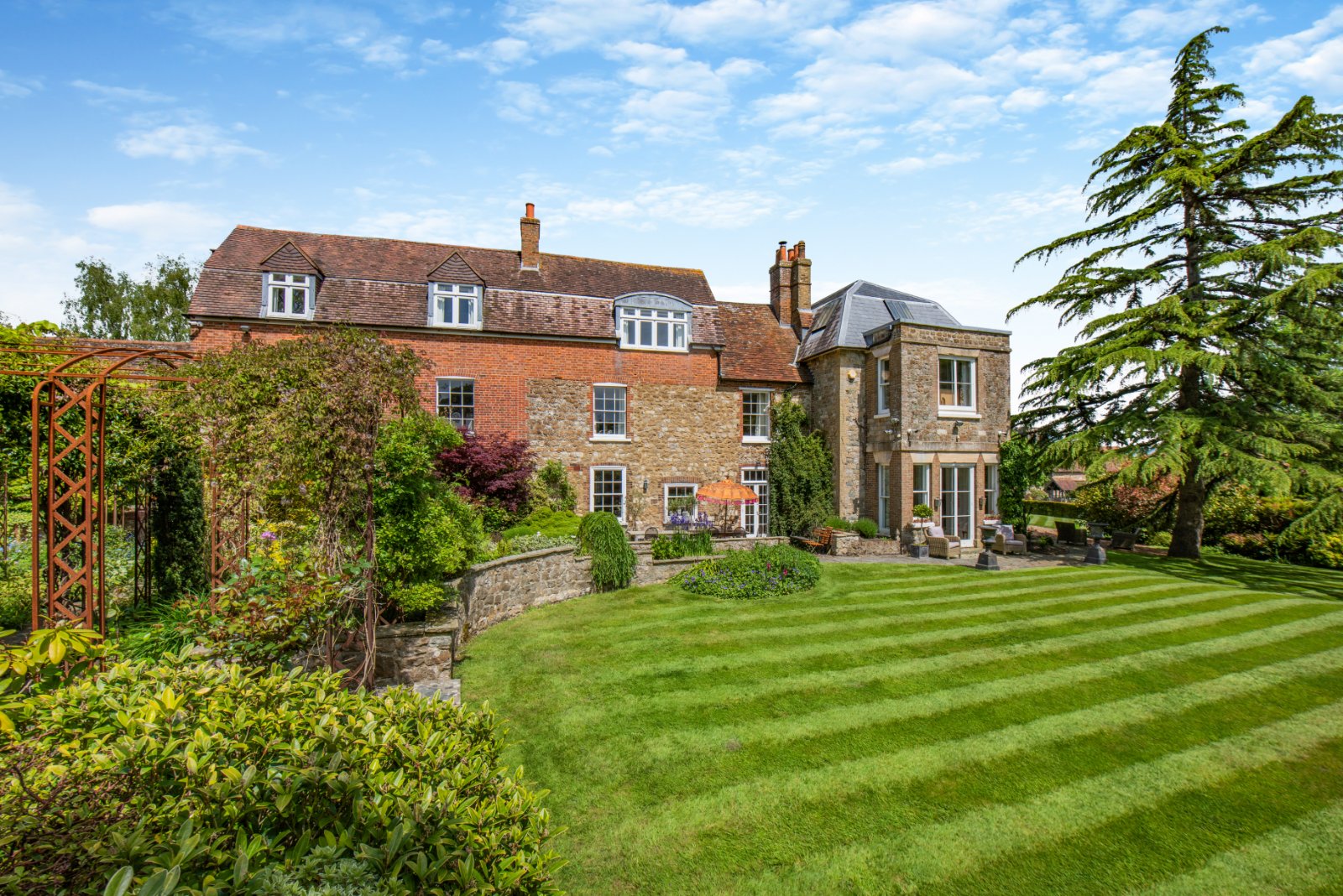
The heart of the house is the modernised open-plan kitchen/breakfast room, which boasts an exposed inglenook fireplace and log burner. On the first floor, the principal bedroom suite has delightful views over a five-acre paddock towards the Norman village church of St Peter and St Paul.
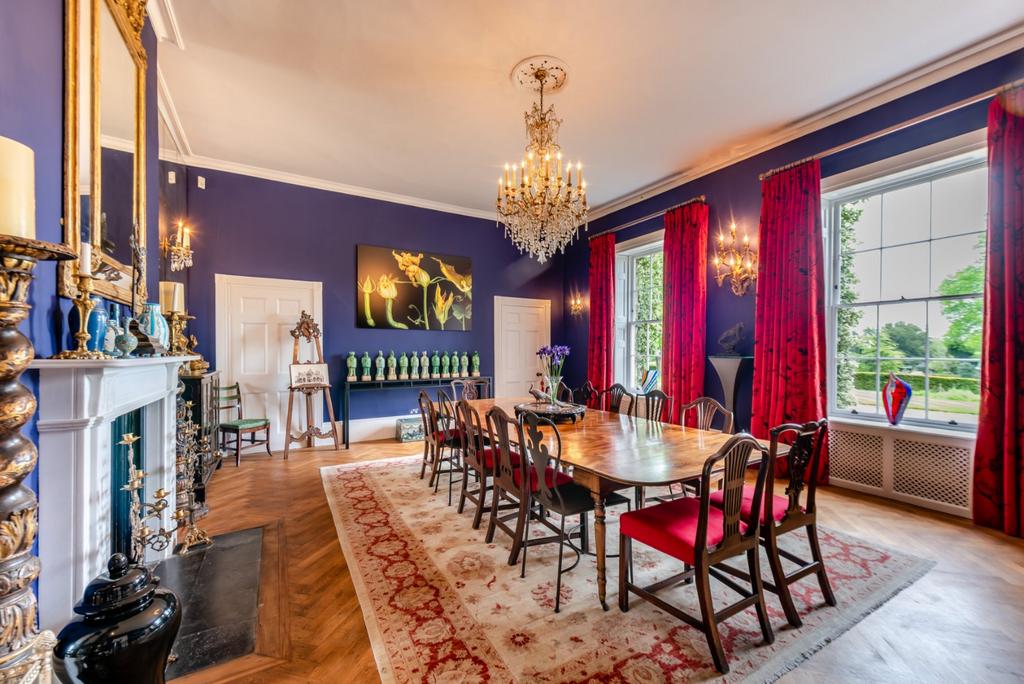
There are three further bedrooms and two bathrooms on this floor, one currently used as a library/sitting room, with a rear annexe providing a further two-bedroom apartment. A well-appointed bedroom suite is located on the second floor, directly above the annexe, and an attic staircase leads to four further bedrooms and two bathrooms that are still unmodernised, but offer great potential.
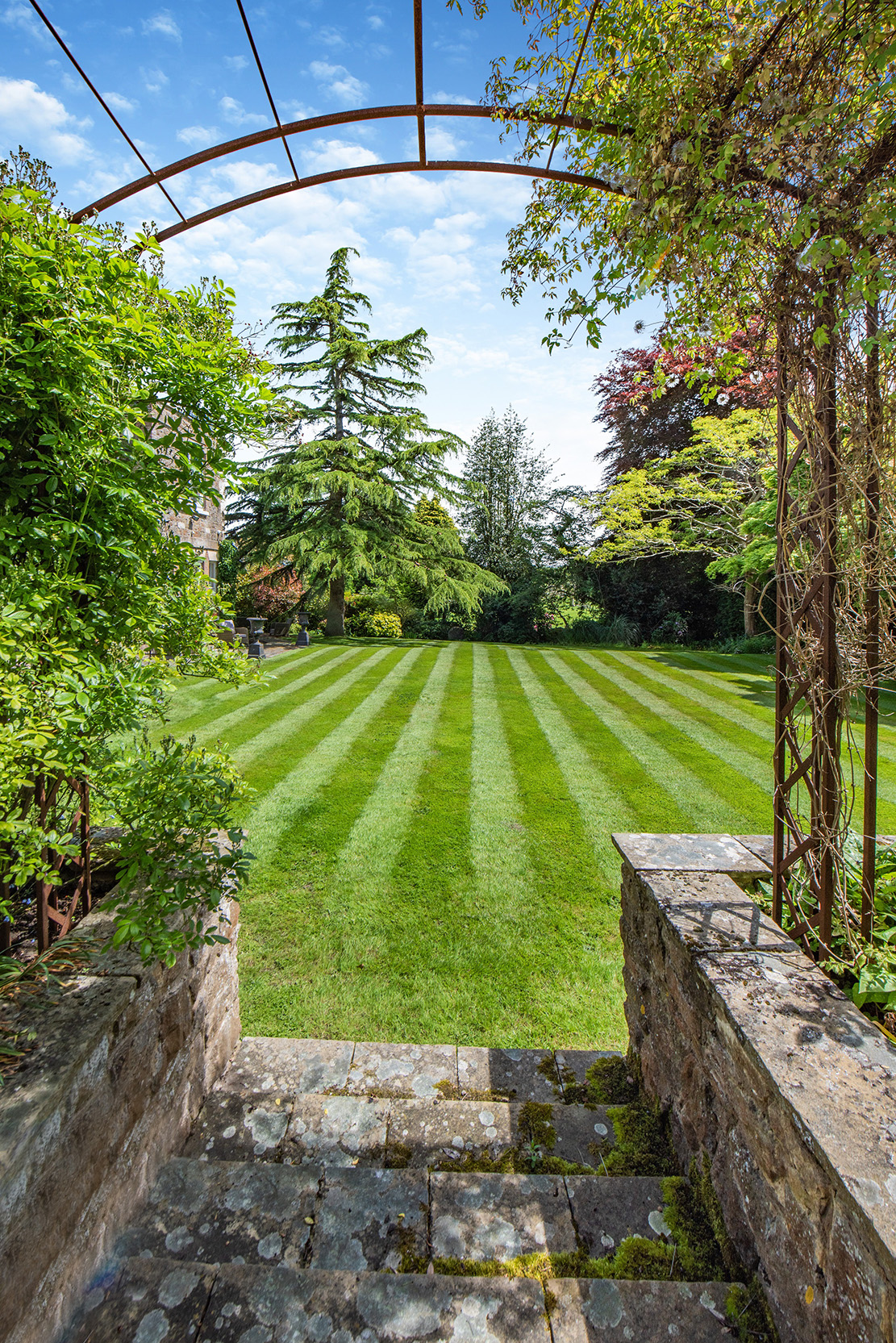
The gardens at Saltwood House are spectacular and include an Italian-style garden to the south, lawns separated by a pergola filled with climbing clematis and wisteria and, beyond, a three-tiered pond and a sheltered swimming pool, which was re-lined last year. A courtyard garden and kitchen garden are located to the north of the property. Outbuildings include a mini-gym and the former stables, with the original horse trough and flooring.
Sign up for the Country Life Newsletter
Exquisite houses, the beauty of Nature, and how to get the most from your life, straight to your inbox.
For sale via Strutt & Parker at £4m — see more details and pictures.
-
 'To exist in this world relies on the hands of others': Roger Powell and modern British bookbinding
'To exist in this world relies on the hands of others': Roger Powell and modern British bookbindingAn exhibition on the legendary bookbinder Roger Powell reveals not only his great skill, but serves to reconnect us with the joy, power and importance of real craftsmanship.
By Hussein Kesvani Published
-
 Spam: The tinned meaty treat that brought a taste of the ‘hot-dog life of Hollywood’ to war-weary Britain
Spam: The tinned meaty treat that brought a taste of the ‘hot-dog life of Hollywood’ to war-weary BritainCourtesy of our ‘special relationship’ with the US, Spam was a culinary phenomenon, says Mary Greene. So much so that in 1944, London’s Simpson’s, renowned for its roast beef, was offering creamed Spam casserole instead.
By Country Life Last updated
-
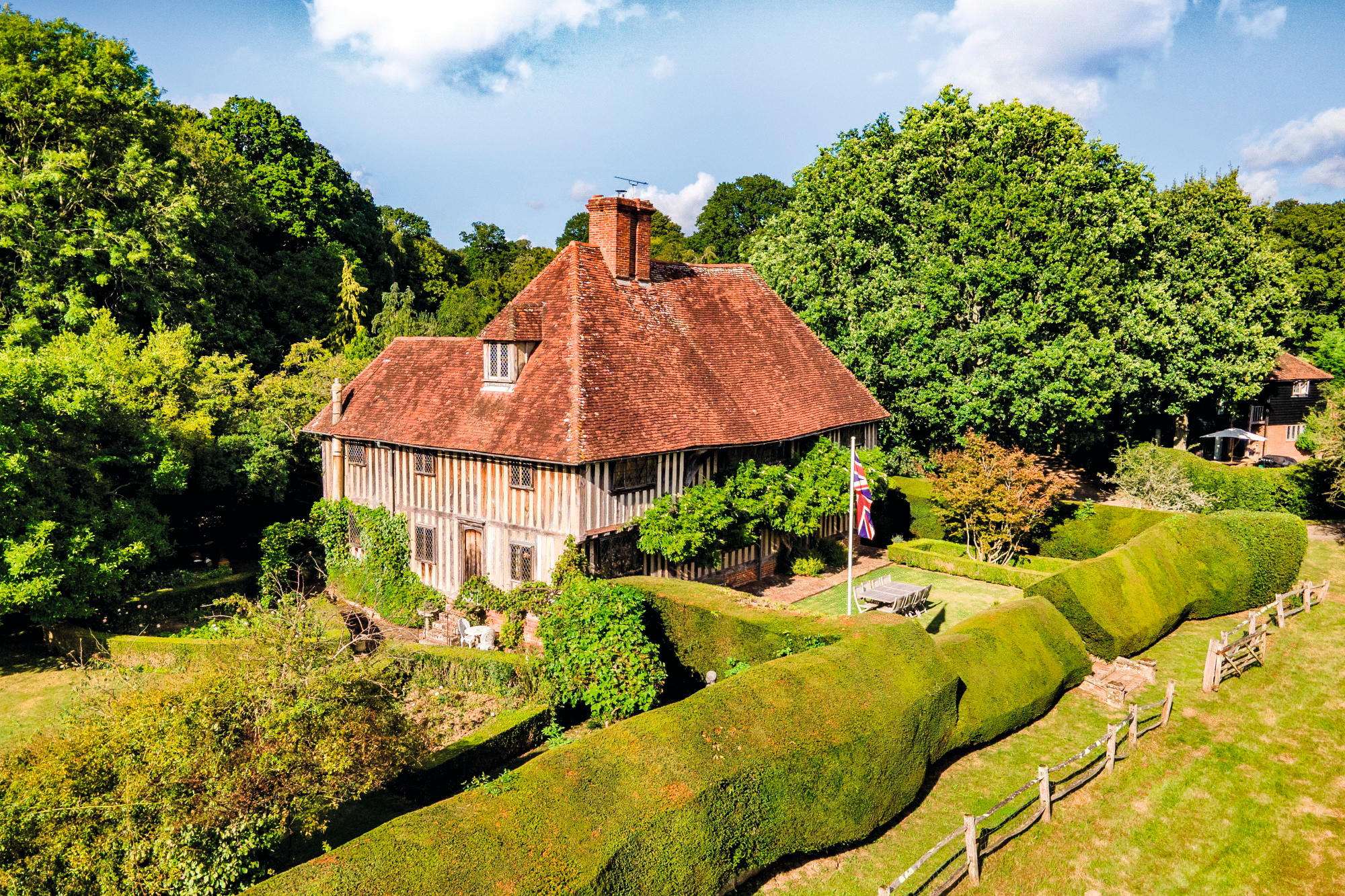 A mini estate in Kent that's so lovely it once featured in Simon Schama's 'History of Britain'
A mini estate in Kent that's so lovely it once featured in Simon Schama's 'History of Britain'The Paper Mill estate is a picture-postcard in the Garden of England.
By Penny Churchill Published
-
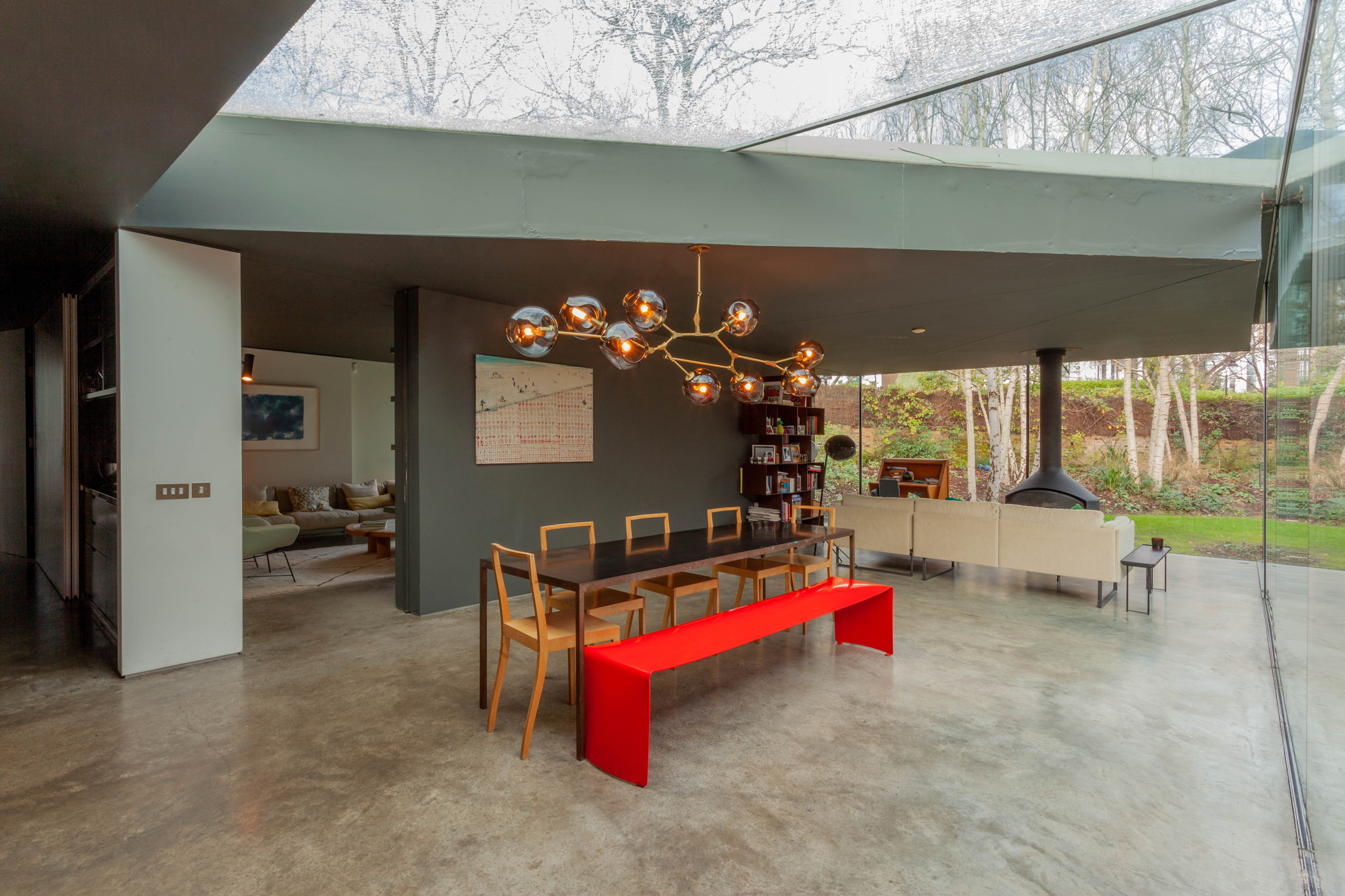 Hidden excellence in a £7.5 million north London home
Hidden excellence in a £7.5 million north London homeBehind the traditional façades of Provost Road, you will find something very special.
By James Fisher Published
-
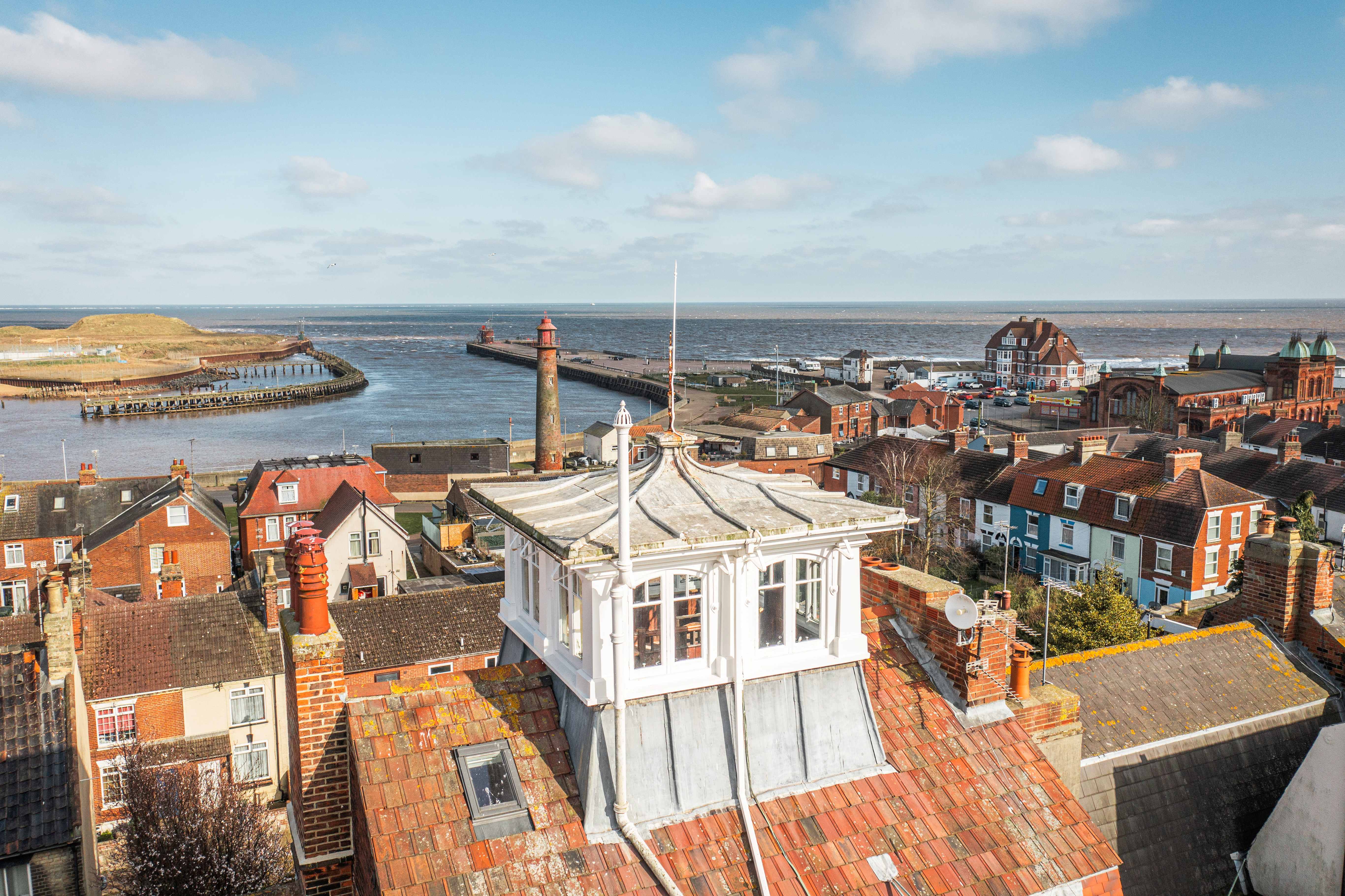 Sip tea and laugh at your neighbours in this seaside Norfolk home with a watchtower
Sip tea and laugh at your neighbours in this seaside Norfolk home with a watchtowerOn Cliff Hill in Gorleston, one home is taller than all the others. It could be yours.
By James Fisher Published
-
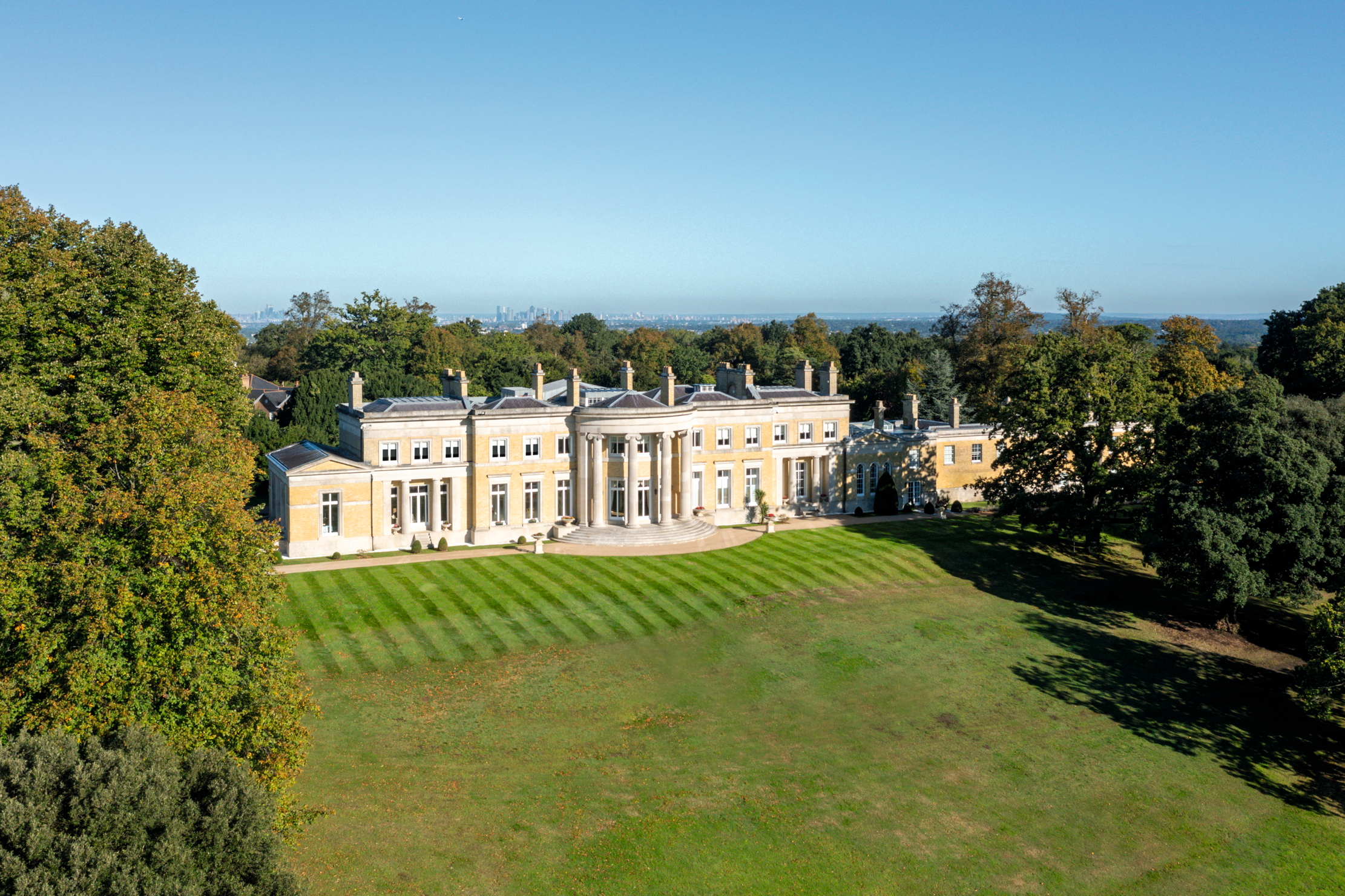 A Grecian masterpiece that might be one of the nation's finest homes comes up for sale in Kent
A Grecian masterpiece that might be one of the nation's finest homes comes up for sale in KentGrade I-listed Holwood House sits in 40 acres of private parkland just 15 miles from central London. It is spectacular.
By Penny Churchill Published
-
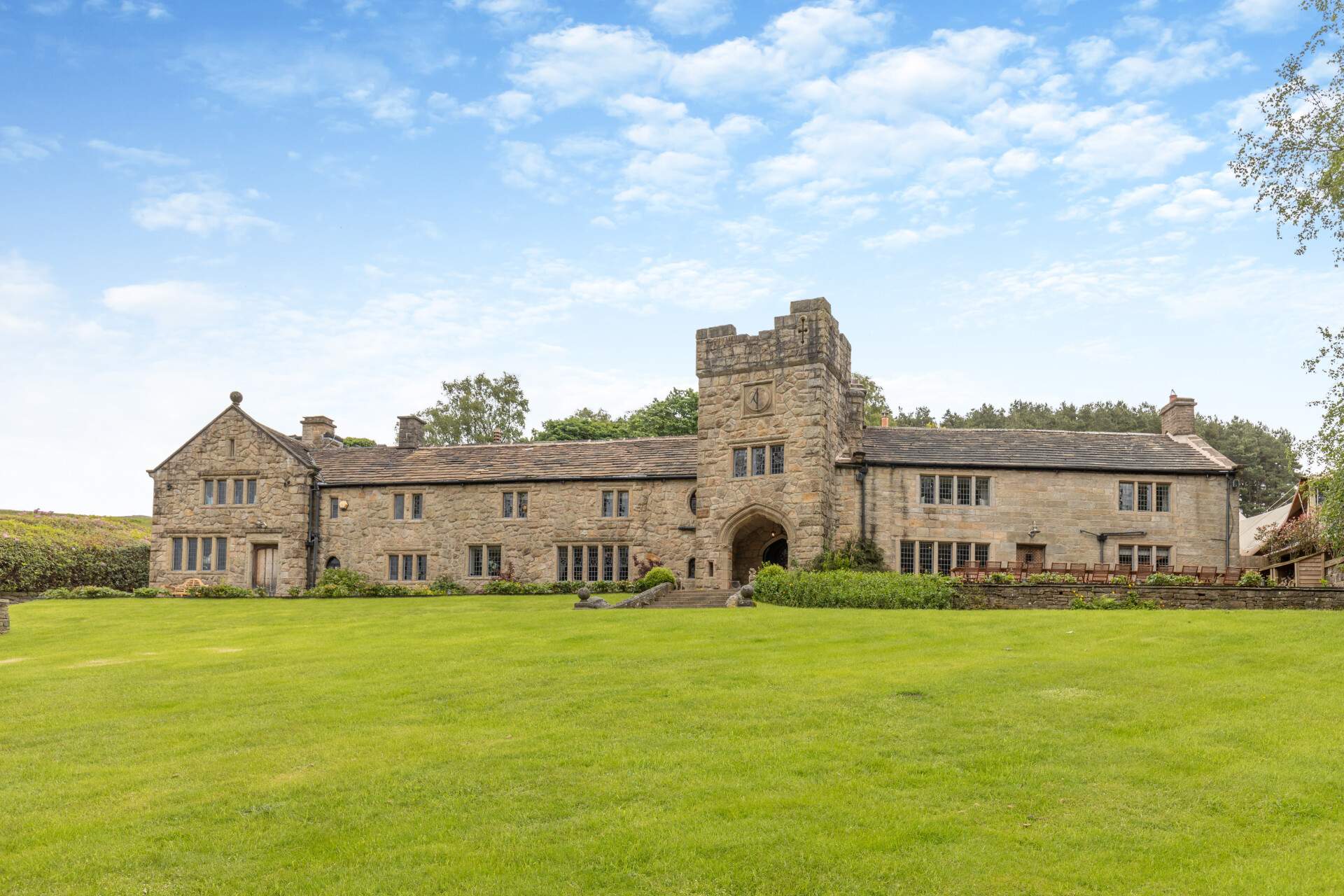 Some of the finest landscapes in the North of England with a 12-bedroom home attached
Some of the finest landscapes in the North of England with a 12-bedroom home attachedUpper House in Derbyshire shows why the Kinder landscape was worth fighting for.
By James Fisher Published
-
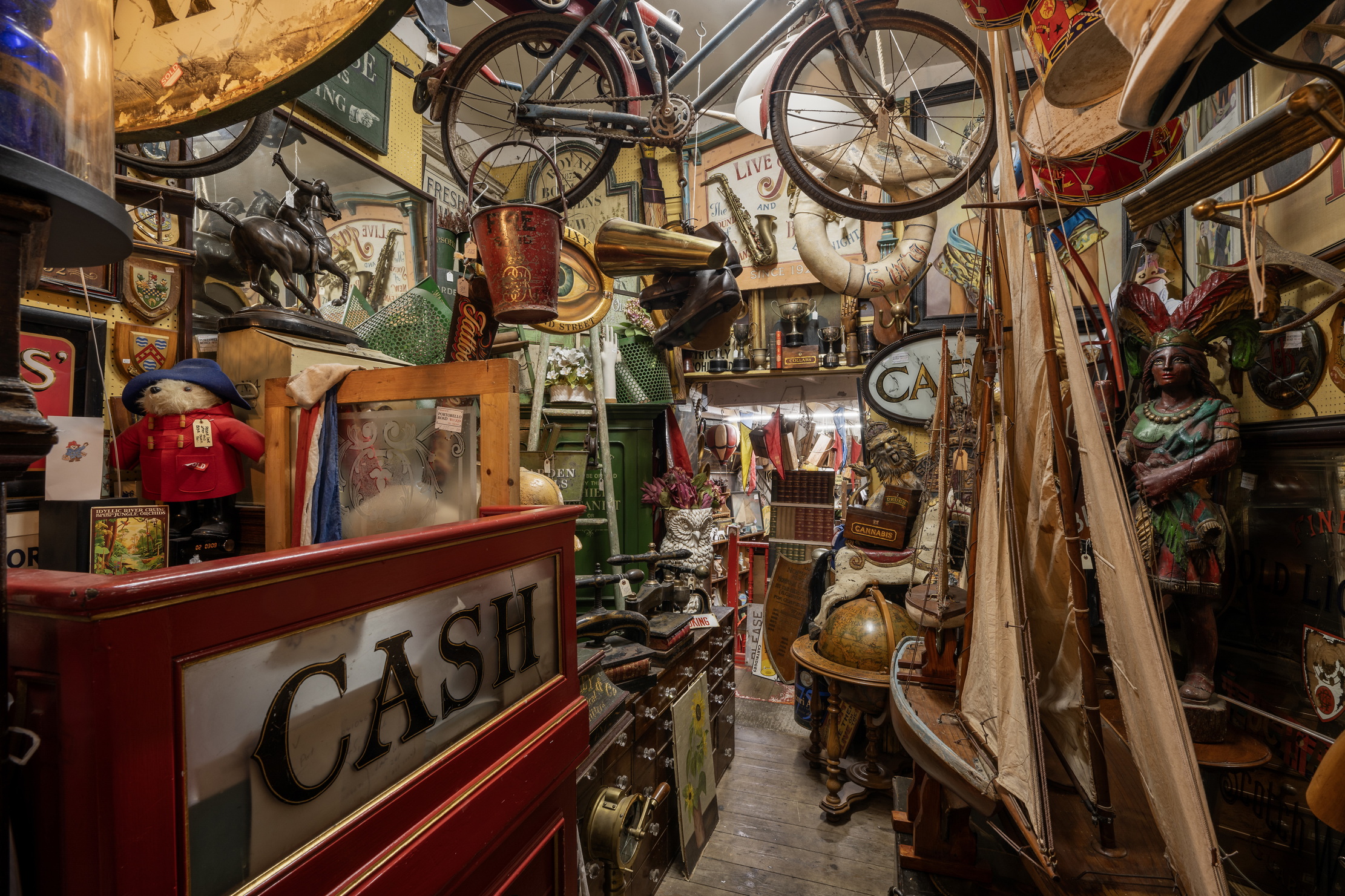 Could Gruber's Antiques from Paddington 2 be your new Notting Hill home?
Could Gruber's Antiques from Paddington 2 be your new Notting Hill home?It was the home of Mr Gruber and his antiques in the film, but in the real world, Alice's Antiques could be yours.
By James Fisher Published
-
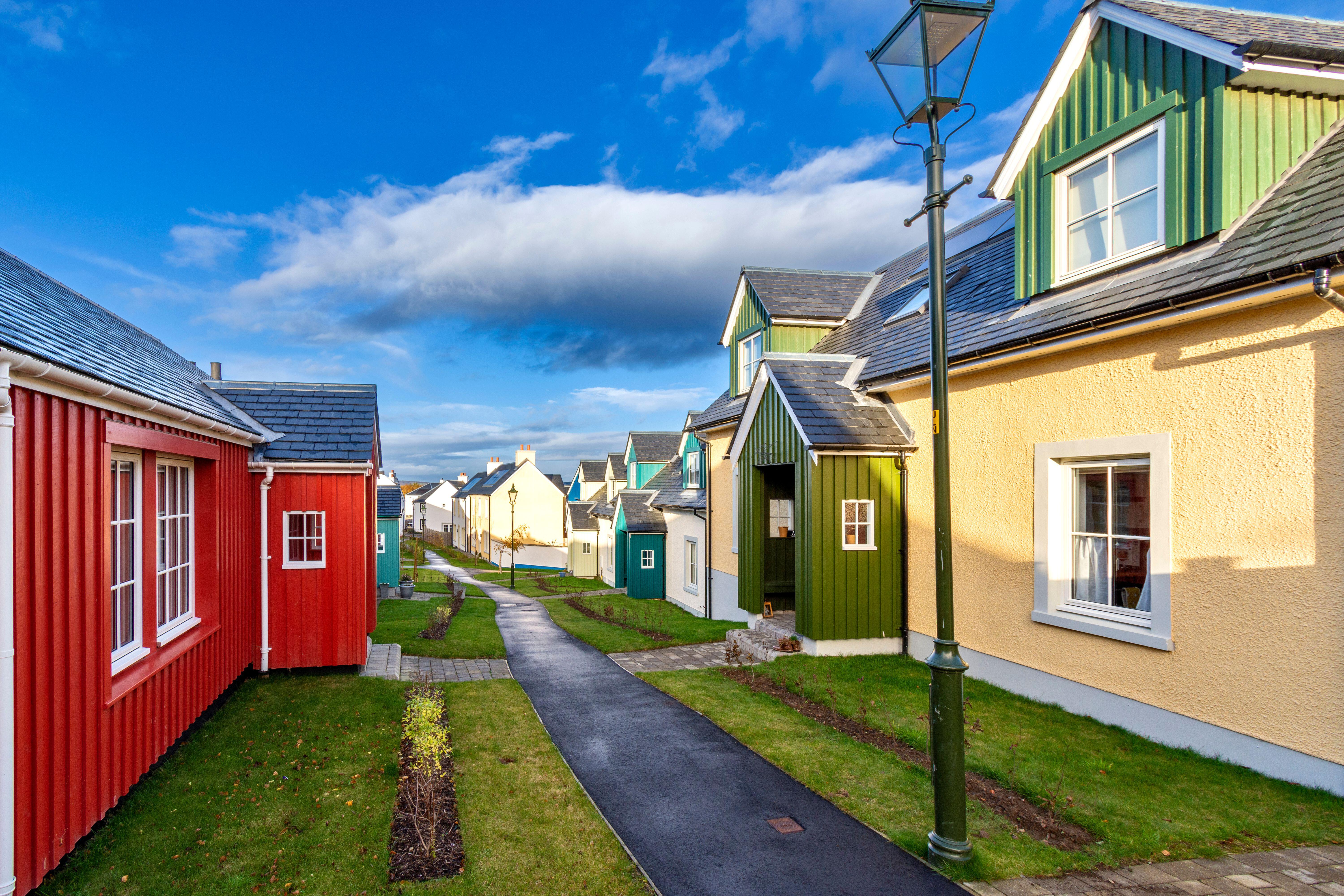 What should 1.5 million new homes look like?
What should 1.5 million new homes look like?The King's recent visit to Nansledan with the Prime Minister gives us a clue as to Labour's plans, but what are the benefits of traditional architecture? And can they solve a housing crisis?
By Lucy Denton Published
-
 Welcome to the modern party barn, where disco balls are 'non-negotiable'
Welcome to the modern party barn, where disco balls are 'non-negotiable'A party barn is the ultimate good-time utopia, devoid of the toil of a home gym or the practicalities of a home office. Modern efforts are a world away from the draughty, hay-bales-and-a-hi-fi set-up of yesteryear.
By Madeleine Silver Published
