One of the finest privately-owned houses in the Cotswolds is up for sale at £20 million
The quite spectacular Edgeworth Manor is on the market, a 17th-century creation set amid dozens of acres that include Victorian gardens, woodland and its own enchanting valley through which the River Frome runs happily.


An idyllic Cotswold country house has come to the market, launched in Country Life: the Grade II*-listed Edgeworth Manor, near Miserden, overlooking its own hidden valley in one of the most sought-after areas of the Cotswolds AONB. Ed Sugden of Savills and Bruce Tolmie-Thomson of Knight Frank are joint agents in the sale, but only those with deep pockets need apply: for what is one of the finest home in the Cotswold, a guide price of £20 million is quoted for Edgeworth Manor.
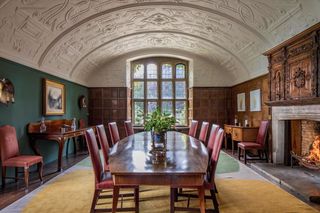
According to the Victoria County History, Gloucestershire — Vol 11 (1976), lands later known as the manor of Edgeworth were held by Roger de Lacy in 1086, but forfeited on his banishment in 1096 when they were granted to his brother, Hugh. Following various divisions, the manor passed via the Edgeworth and Helion families to Thomas Raleigh, who was sole owner in 1379. In 1602, George Raleigh sold the manor to Sir Henry Poole, after which ‘it descended with Sapperton until about 1650, when it was sold to Nathaniel Ridler to help alleviate Sir William Poole’s debts’.
The present house dates from a rebuilding by Nathaniel Ridler in the late 17th century, the east front, the oldest part of the house, being dated 1685. It was built on two storeys with attic dormers and a basement. The west front of the house was identical to the east, apart from a porch at its southern end. Of the interior, the original staircase and one room lined with 18th-century panelling, remain at the east front.
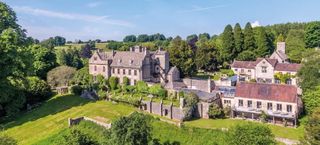
The most dramatic changes in the shape and scale of Edgeworth Manor came when, in 1879, Francis James, a London barrister, paid more than £44,000 for the manor and its farms, including Rookwoods.
In her book Rookwoods (2007), Juliet Shipman reveals that James’s purchase was funded by the considerable fortune inherited by his wife from her uncle Sir William Tite, a municipal and railway architect associated with many of London’s great buildings, who had disinherited his only son for marrying against his wishes. From the outset, the 17th-century house was too small to accommodate the James family and their eight children, so a Tudor-style wing was replaced by a north wing added in 1882, when the house was remodelled by Gloucester-based architect Capel N. Tripp.
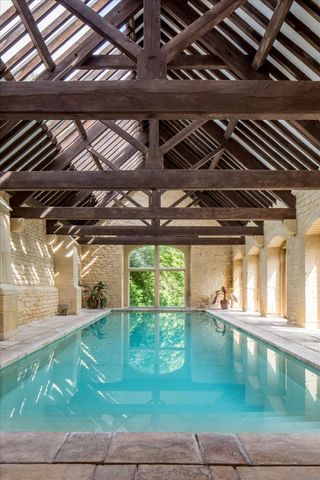
In 1899, James’s eldest son, Arthur, who inherited the estate in 1895, engaged Sir Ernest George to substantially alter the country-house style of the earlier building to that of a baronial hall. The west front is now in Cotswold Tudor style, with stone mullions and transoms and a gabled porch, whereas the new north wing was demolished when the estate was broken up and sold off following Arthur’s death in 1935. The ground floor is still dominated by George’s great baronial hall and drawing room in the south wing.
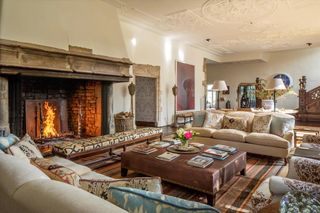
Still largely hidden from the outside world, Edgeworth Manor stands high on its hill overlooking its 56 acres of Grade II-listed Victorian gardens, woodland and the enchanting valley of the meandering River Frome, which rises nearby. Here, in the course of the past 20-odd years, the owner has created a family home that is warm and welcoming, yet makes the most of the grand spaces, architectural integrity and fine detail that are evident throughout the house. Notable features include barrelled and ornately carved ceilings, oak-panelled rooms, bright stone-mullioned windows, detailed cornicing, ancient oak floors and staircases and wonderful fireplaces.
Sign up for the Country Life Newsletter
Exquisite houses, the beauty of Nature, and how to get the most from your life, straight to your inbox.
The scene is set by the panelled entrance hall, which opens onto the majestic baronial hall with its huge fireplace of ancient carved stone, flooded with light from four large, stone, arched windows. The dining room is wonderfully theatrical, with its barrelled ceiling depicting the four British nations, 17th-century panelling and stone fireplace. The sitting room has three tall windows overlooking the grounds and original panelling, alcoves, bookcases and a decorative fireplace. The last of the main reception rooms, the east-facing study, has fine oak panelling, a 17th-century carved stone fireplace, window seats and ornate ceiling plasterwork.
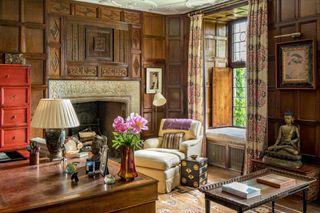
The first floor houses the principal bedroom suite, comprising two bedrooms, two bathrooms and a walk-in wardrobe, together with a guest-bedroom suite, two further bedrooms and a family bathroom. Four further bedrooms, two bathrooms, a kitchen and sitting room are located on the second floor.
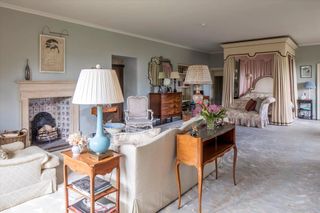
The lower ground floor is a surprising addition to the house, with large, naturally lit rooms, including a games/cinema room, a library, a large scullery and an inner hall with a spiral stone staircase leading down to three barrel-vaulted wine cellars. Outside, a glazed porch leads to a conservatory and a spectacular indoor swimming pool, with further staff or guest accommodation provided in the three-bedroom Coach House, the three-bedroom North Lodge and the four-bedroom Keepers Cottage.
Edgeworth Manor is for sale via Knight Frank and Savills — see more pictures and details.
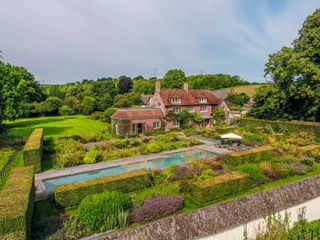
Credit: Strutt and Parker
Best country houses for sale this week
An irresistible West Country cottage and a magnificent Cumbrian country house make our pick of the finest country houses for
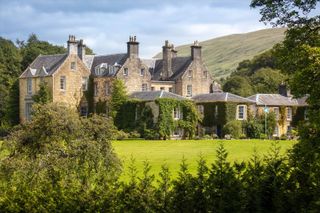
Spectacular Scottish castles and estates for sale
A look at the finest castles, country houses and estates for sale in Scotland today.
-
 British racing driver and F1 commentator Jamie Chadwick’s consuming passions
British racing driver and F1 commentator Jamie Chadwick’s consuming passionsJamie Chadwick reveals who inspires her, what gets her up in the morning and why she’d never sell one of her race helmets.
By Rosie Paterson Last updated
-
 ‘If there were Olympic medals for apologising, we English would win gold, silver and bronze’: Why does sorry seem to be the easiest word?
‘If there were Olympic medals for apologising, we English would win gold, silver and bronze’: Why does sorry seem to be the easiest word?What is that makes the British so overly fond of apologising?
By Deborah Nicholls-Lee Last updated
-
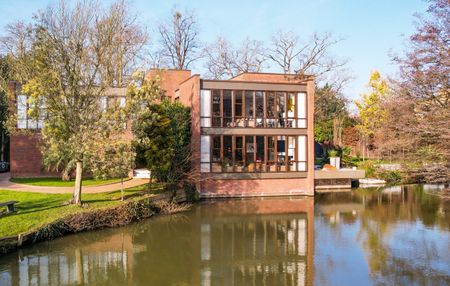 A rare chance to own a Royston Summers house on Lakeside Drive in Esher
A rare chance to own a Royston Summers house on Lakeside Drive in EsherThe development won the RIBA Architecture Award in 1976, and is a defining example of the Summers's work.
By James Fisher Published
-
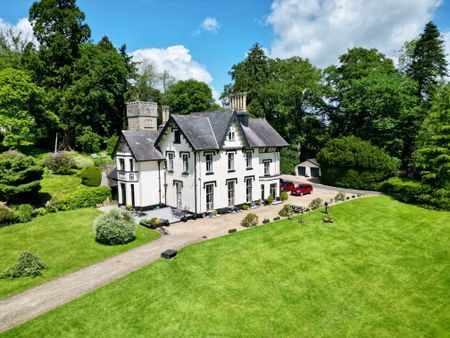 A crenellated folly, seven bedrooms and 20 acres in the glorious Welsh landscape
A crenellated folly, seven bedrooms and 20 acres in the glorious Welsh landscapePenybont Hall in Powys is a generous family home with plenty of good sense and foolishness.
By James Fisher Published
-
 Villa Crusoe: A glorious Devon house, with a private beach, for sale for the first time
Villa Crusoe: A glorious Devon house, with a private beach, for sale for the first timeWith links to Daniel Defoe, author of Robinson Crusoe, the property will 'meet the requirements of even the most demanding of castaways.'
By Penny Churchill Published
-
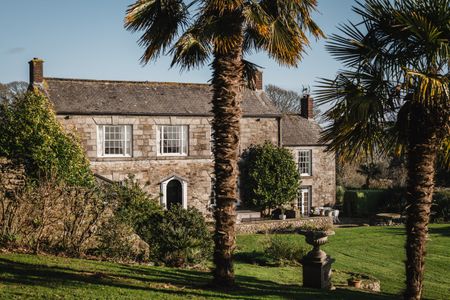 Exotic gardens that delight and surround a Grade II-listed manor for sale in Cornwall
Exotic gardens that delight and surround a Grade II-listed manor for sale in CornwallTrenarth Manor is a property steeped in history that is reflected in its thoughtful interiors and glorious grounds.
By Penny Churchill Published
-
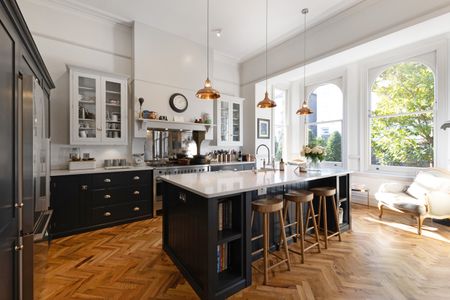 Keira Knightley's Black Doves home is up for sale — and it's a beautiful villa in the neighbourhood dubbed 'South London’s answer to Notting Hill'
Keira Knightley's Black Doves home is up for sale — and it's a beautiful villa in the neighbourhood dubbed 'South London’s answer to Notting Hill'The five-bedroom mansion in London’s up-and-coming Crystal Palace stars as the home of Keira Knightley’s character, Helen Webb.
By Annabel Dixon Published
-
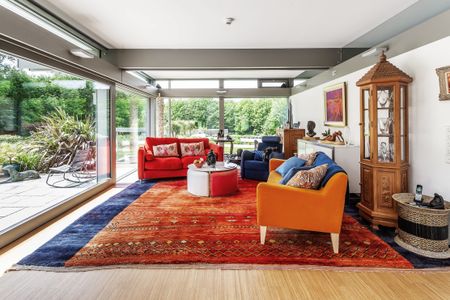 A sublime Huf Haus in West Sussex with some of the finest gardens in the county
A sublime Huf Haus in West Sussex with some of the finest gardens in the countyWhitehanger in the Marley Heights was built in 2011 and is 'functional, affordable and easy to maintain'.
By Penny Churchill Last updated
-
 World-famous Junction Beat on the River Tweed is up for sale for the first time in 50 years
World-famous Junction Beat on the River Tweed is up for sale for the first time in 50 yearsBreak out the rod, tackle and chequebook, as one of the world's most celebrated stretches of salmon angling hits the market.
By James Fisher Published
-
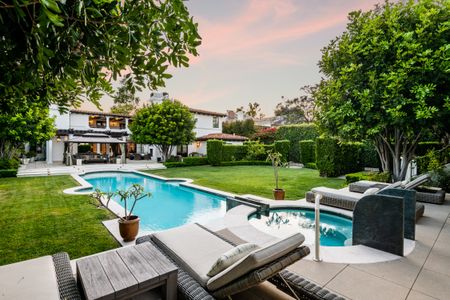 A $26 million Hollywood mansion that might be Beverly Hills' prettiest
A $26 million Hollywood mansion that might be Beverly Hills' prettiestThe former home of supermodel Christina Estrada is a tremendous Italian-style home just off Sunset Boulevard.
By James Fisher Last updated

