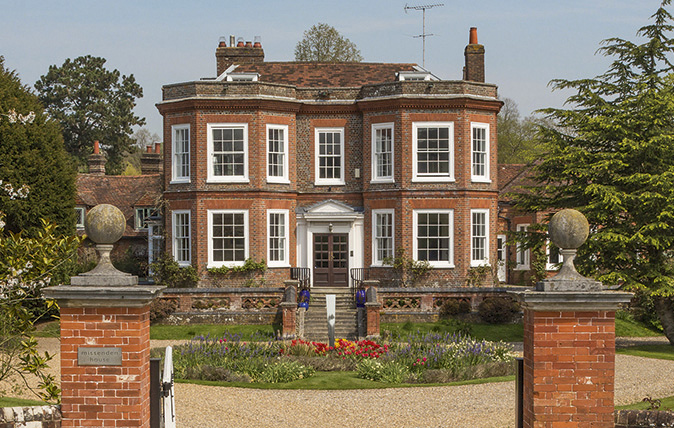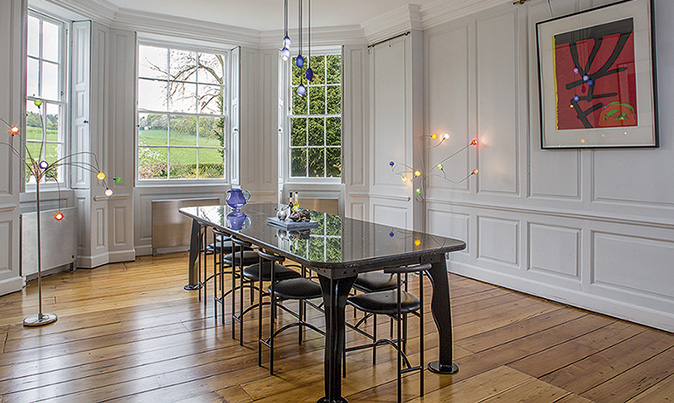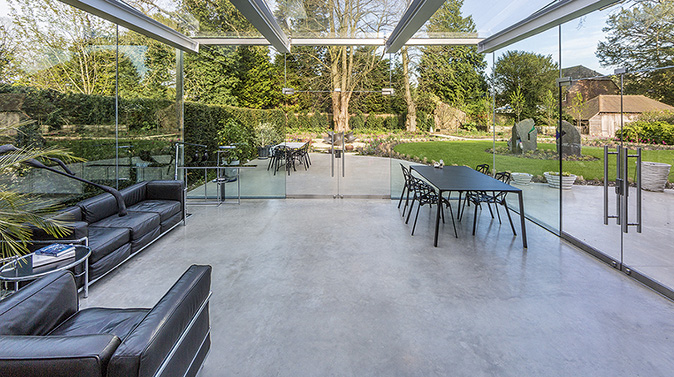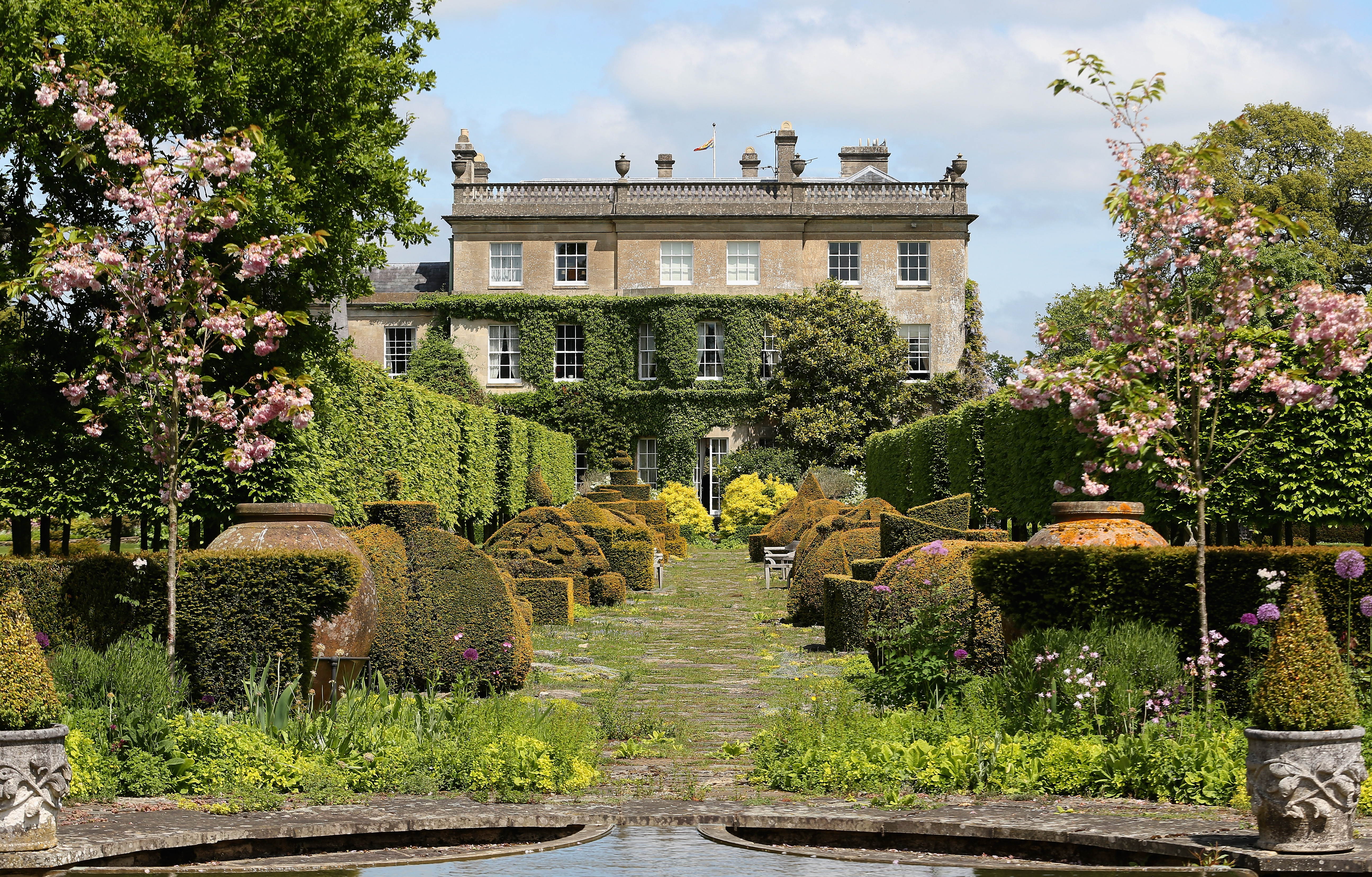The classic country house with a modern surprise lurking within
Elegant Missenden House, at Little Missenden, Buckinghamshire, mixes classic with contemporary.


Launched on the market in this week’s Country Life at a guide price of £3.95 million through Savills Country department (020–7016 3713), Grade II-listed Missenden House at Little Missenden, two miles from the historic market town of Old Amersham, Buckinghamshire, represents the surprisingly happy marriage of classic, 18th-century architecture and contemporary interior design.
Built in 1729 as a four-square Georgian ‘box’ for Jonas deacon, a wealthy east India merchant, Missenden House was extended some 20 years later and again in about 1850, when its most durable resident, Capt John Otway Cuffe, added the 1½-storey west wing. He died in December 1899, leaving the house to his widow, after which it passed through a number of owners, before being split into several units in the 1950s.

The present owners, who have lived there since 1994, have reinstated the landmark, double-fronted house as one residence and undertaken a recent remodelling of the house and gardens. The main house now offers two separate, self-contained annexes, one connecting to the ground-floor accommodation and the other, incorporating store rooms and a wine cellar, on the lower-ground floor. In all, it boasts more than 9,000sq ft of living space, including five/six reception rooms, five first-floor bedrooms with four bath/shower rooms and three second-floor bedrooms with two bath/shower rooms.
Although decorated and furnished in uncompromisingly Minimalist style, with brilliant blue the dominant colour throughout, the streamlined interior underlines the elegance and fine pro- portions of the original Georgian reception rooms. The drawing room and dining room have matching bay windows with traditional shutters, feature fireplaces, ornate cornicing and wood panelling. In contrast, the state-of-the-art kitchen in the centre of the house has sleek lines in stain- less steel with blue-pearl granite worktops. To the rear, doors lead through a spectacular stainless-steel and glass conservatory to the patio and the beautifully landscaped side garden.

The gardens of Missenden House have been laid out by the owners in a series of garden rooms. The front garden has a traditional lawn, herbaceous planting and ornamental trees, bounded by yew hedges; the new east wing garden designed around Welsh slate menhirs, features spring bulbs and roses. To the north, a new potager garden is a mix of flowers, fruit and vegetable beds, again bounded by yew hedges, and the inspiration for a Zen garden next to a pond on the south-east side of the house was apparently ‘borrowed’ from a design by Christopher Bradley-Hole.
The picturesque village of Little Missenden lies within the glorious Misbourne Valley, the least developed of the five ‘troughs’ that split the Chiltern Hills, mainly because, unlike other Chiltern valleys, major landowners in the area declined to sell land for development when the railway arrived in the late 1880s. Ironically, the biggest threat now to this wonderfully unspoilt AONB is the impending arrival of HS2, although Missenden House will remain largely unaffected, says selling agent Hugh Maconochie, who points out that the route of the proposed line near Little Missenden will run through a tunnel on the opposite side of the A413.
** Search more beautiful country houses for sale in Buckinghamshire
Sign up for the Country Life Newsletter
Exquisite houses, the beauty of Nature, and how to get the most from your life, straight to your inbox.
-
 Spam: The tinned meaty treat that brought a taste of the ‘hot-dog life of Hollywood’ to war-weary Britain
Spam: The tinned meaty treat that brought a taste of the ‘hot-dog life of Hollywood’ to war-weary BritainCourtesy of our ‘special relationship’ with the US, Spam was a culinary phenomenon, says Mary Greene. So much so that in 1944, London’s Simpson’s, renowned for its roast beef, was offering creamed Spam casserole instead.
By Country Life Last updated
-
 Sanderson's new collection is inspired by The King's pride and joy — his Gloucestershire garden
Sanderson's new collection is inspired by The King's pride and joy — his Gloucestershire gardenDesigners from Sanderson have immersed themselves in The King's garden at Highgrove to create a new collection of fabric and wallpaper which celebrates his long-standing dedication to Nature and biodiversity.
By Arabella Youens Published
