A miraculously preserved 16th-century manor house in a quiet backwater on the outskirts of Weymouth
The Old Manor House survived the decline of Radipole since Roman times to become a beautifully atmospheric family home, complete with over an acre of landscaped gardens.
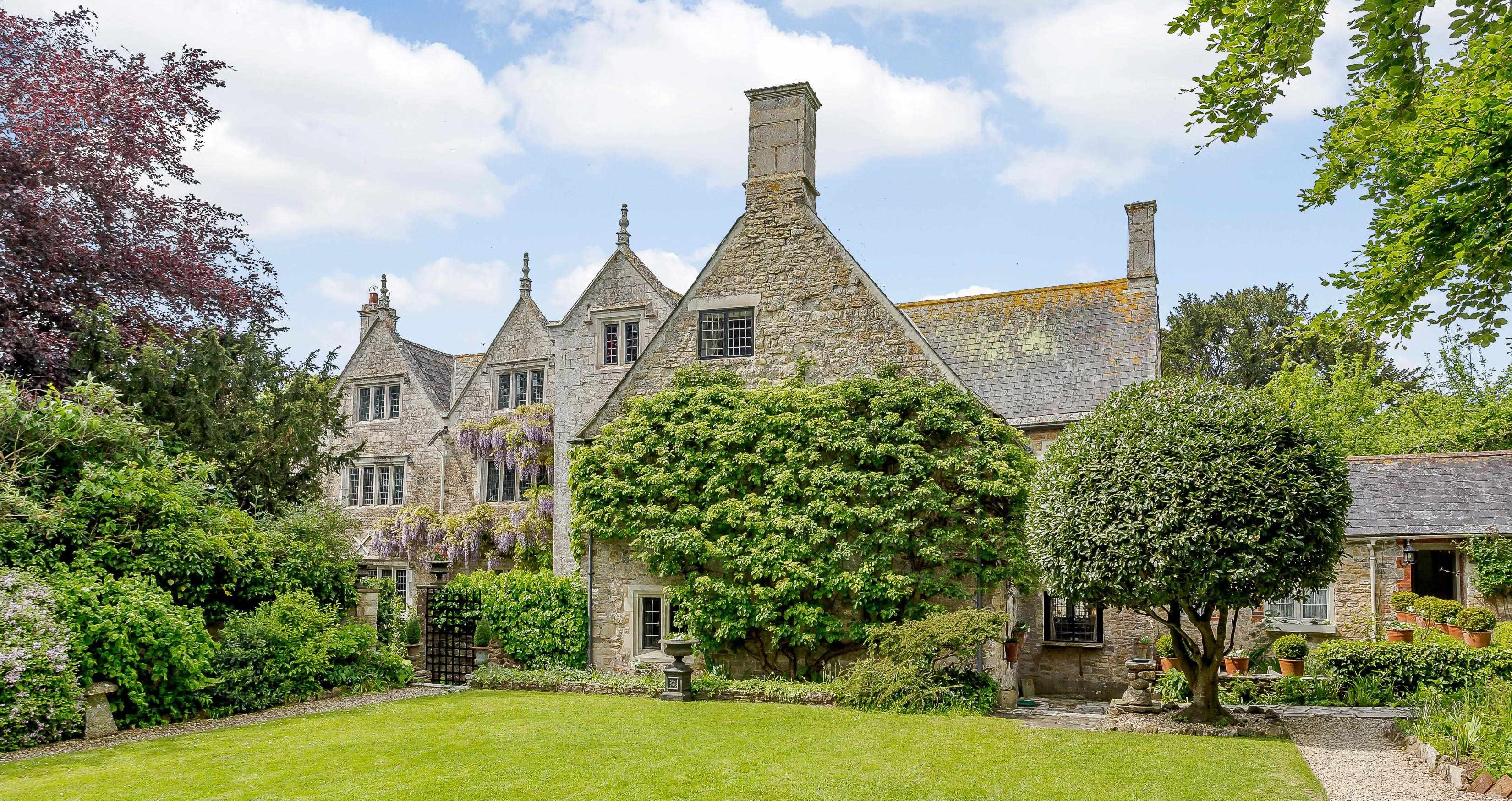

In Roman times, the village of Radipole, on the River Wey, was a port of some importance, through which trade flowed to the thriving garrison town of Dorchester, now Dorset’s county town. Over time, the growth of Weymouth as a sailing and tourist centre, allied to changing parish boundaries, reduced Radipole to a quiet backwater on the northern edge of town.
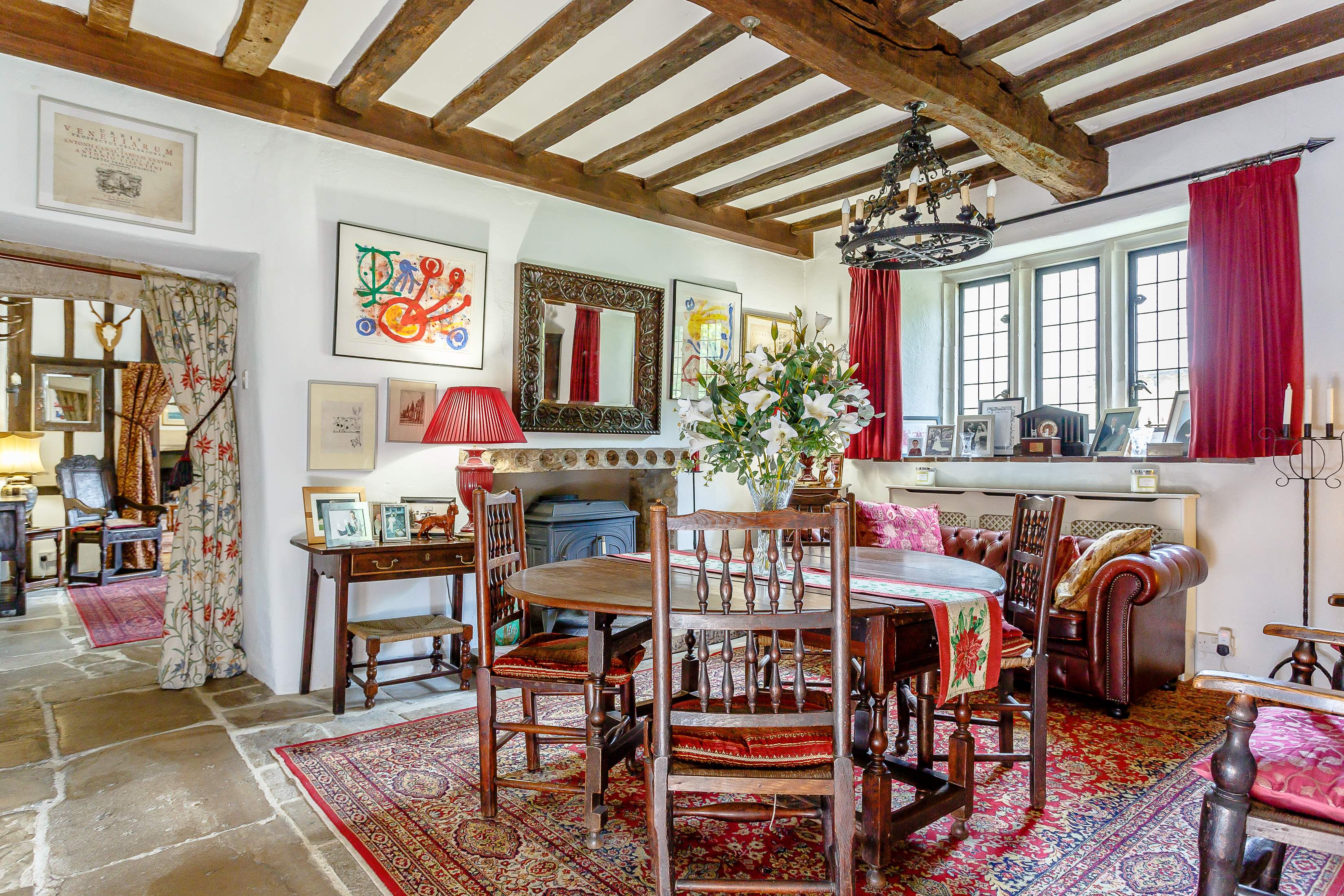
However, the ancient centre of the village, comprising the 12th-century parish church of St Ann, the adjoining 16th-century manor house and the 18th-century schoolhouse, has survived miraculously intact and is now on the market with Strutt & Parker at a guide price of £1.85 million.
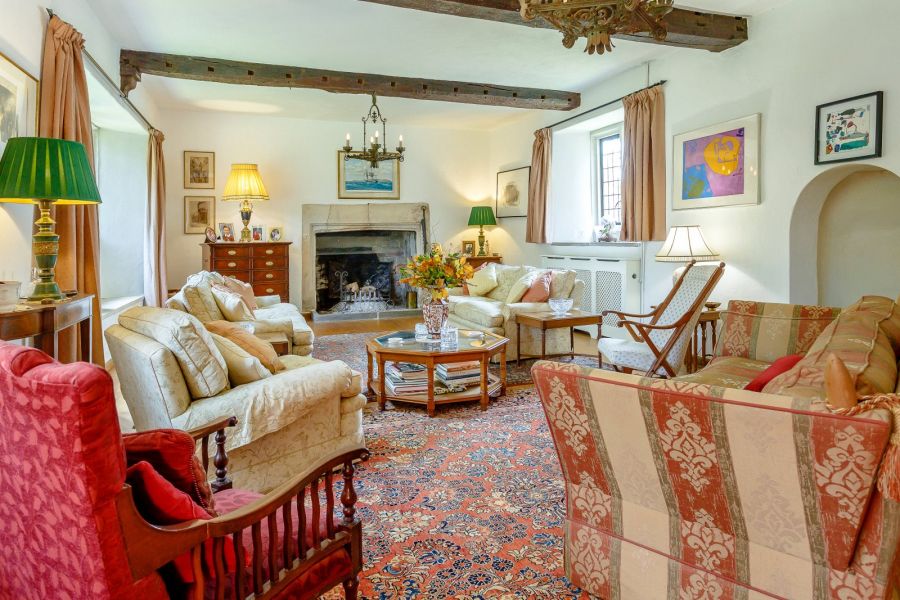
Tucked away behind the church and surrounded by trees and a high stone wall, The Old Manor House – the oldest part of which may have started life as a priest’s house or abbey grange – was owned by Cerne Abbey until its dissolution in 1539. A year later, Henry VIII granted the manor to Humphrey Watkins of Holwell, near Sherborne, who passed it to his eldest son, Richard.
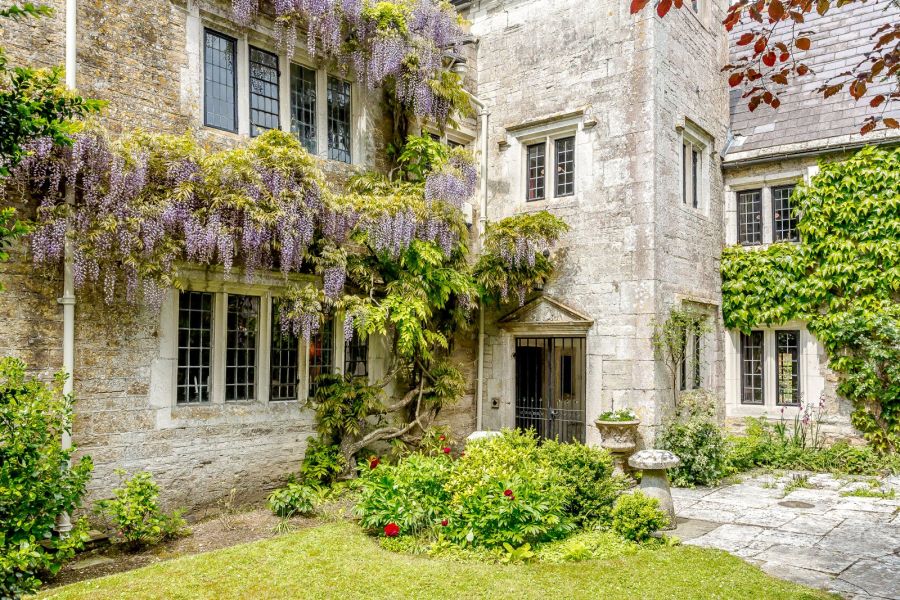
He altered and extended the house in about 1580 (possibly to accommodate some or all of his six elder sisters and five younger brothers) and his initials ‘R. W.’ can still be seen above the doorway.
In the 1930s, The Old Manor House was owned by Capt and Mrs Cemmington Leigh, who employed the eminent Dorset architect Ernest Walmsley Lewis to oversee the careful restoration of the manor and its outbuildings over a 10-year period. His trademark attention to detail is evident throughout the house, many original features of which have been carefully preserved by the current owners, who bought it in 1994.
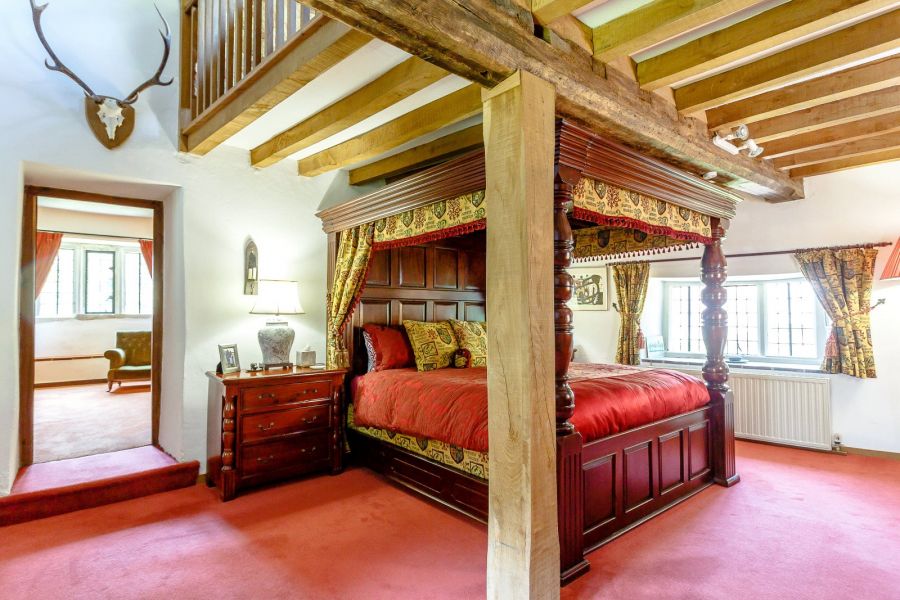
The Old Manor House, listed Grade II*, stands in just over an acre of landscaped gardens and wildflower meadow and offers more than 5,000sq ft of wonderfully atmospheric living space, including three spacious reception rooms.
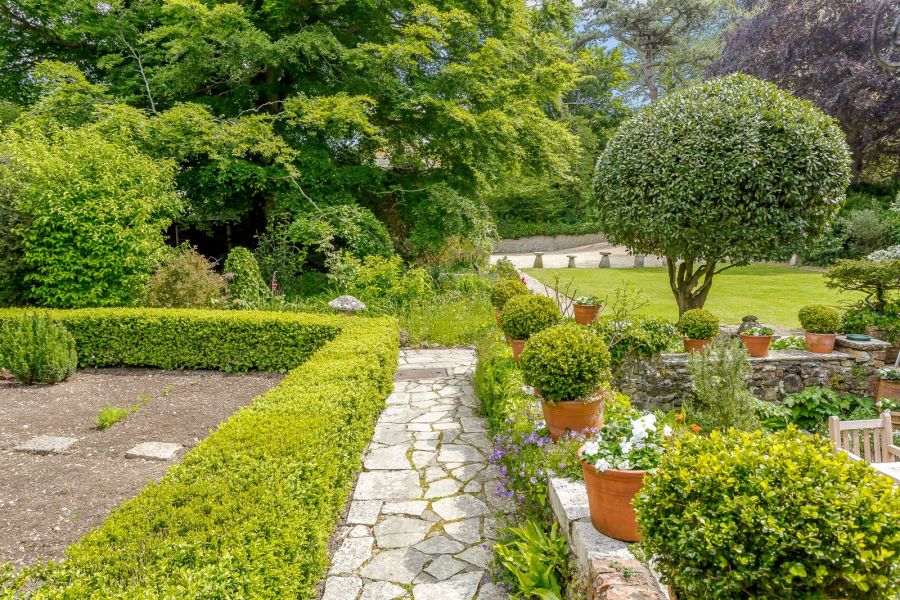
The dining room boasts its original flagstone floor, exposed beams and open fireplace, as does the triple-aspect snug; the sitting room is another naturally light room with high ceilings, a large open fireplace and a solid oak floor, made from Scottish oak. A large, well-equipped kitchen/breakfast room is well placed at the heart of the ground floor.
Sign up for the Country Life Newsletter
Exquisite houses, the beauty of Nature, and how to get the most from your life, straight to your inbox.
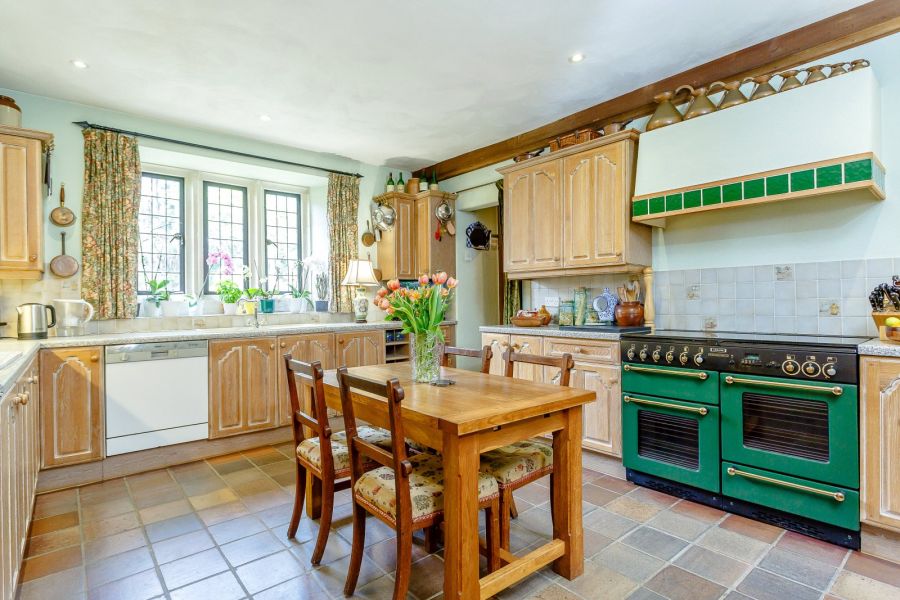
A stone spiral staircase leads to the first and second floors and the master bedroom suite, plus five further bedrooms, two family bathrooms and a large office. A one-bedroom annexe adjoining the house provides additional family guest accommodation or the potential for holiday lets.
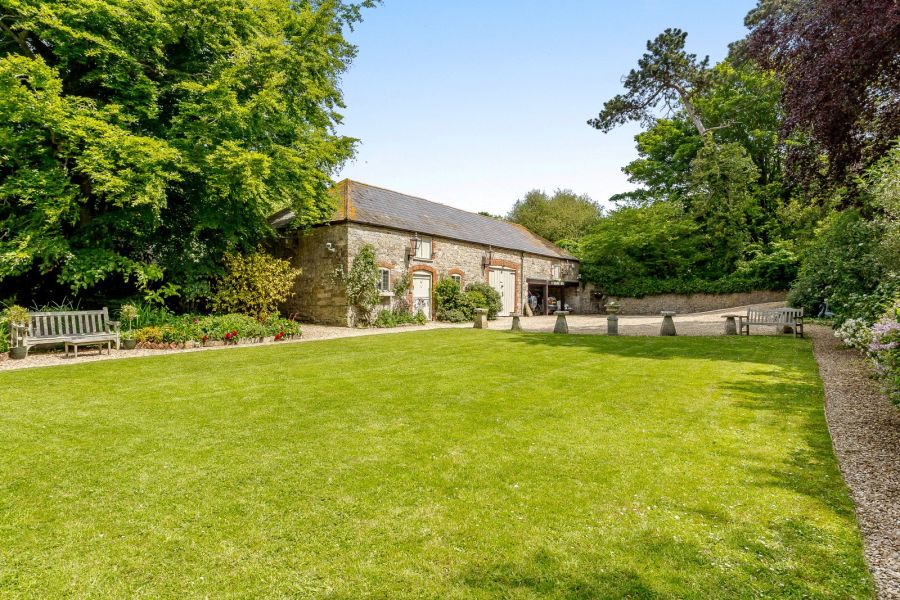

An Isle of Wight 'super-cottage' built by Queen Victoria and Prince Albert is up for sale
Queen Victoria's children and guests lived for years in the exquisitely detailed Osborne Cottage, which offers its buyer the opportunity
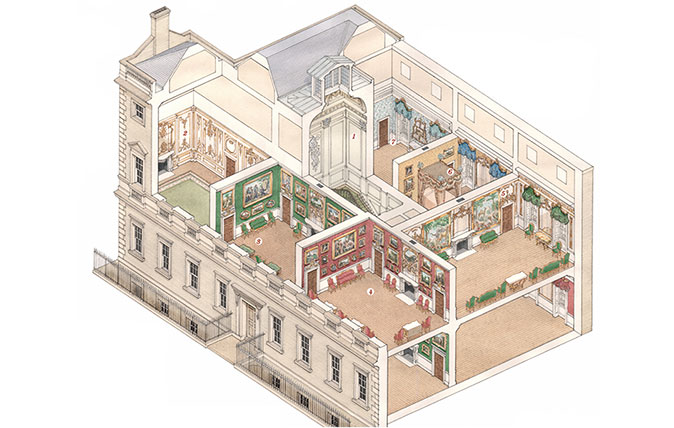
Credit: Country Life/Stephen Conlin
Norfolk House: The lost London palace that was razed to the ground, recreated 80 years on
This year marks the 80th anniversary of the sale and demolition of Norfolk House. John Martin Robinson re-creates the splendours
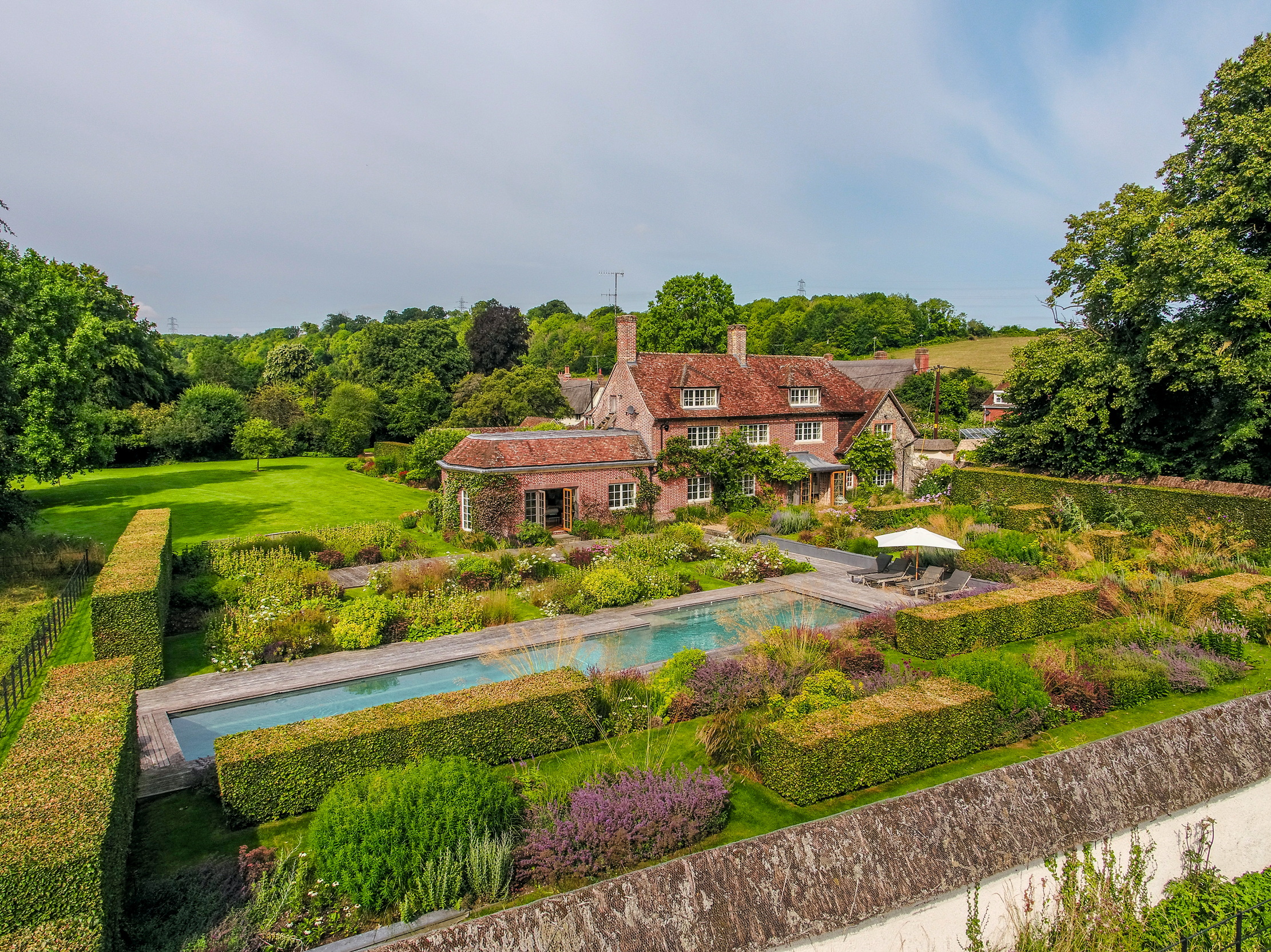
Credit: Strutt and Parker
Best country houses for sale this week
An irresistible West Country cottage and a magnificent Cumbrian country house make our pick of the finest country houses for
-
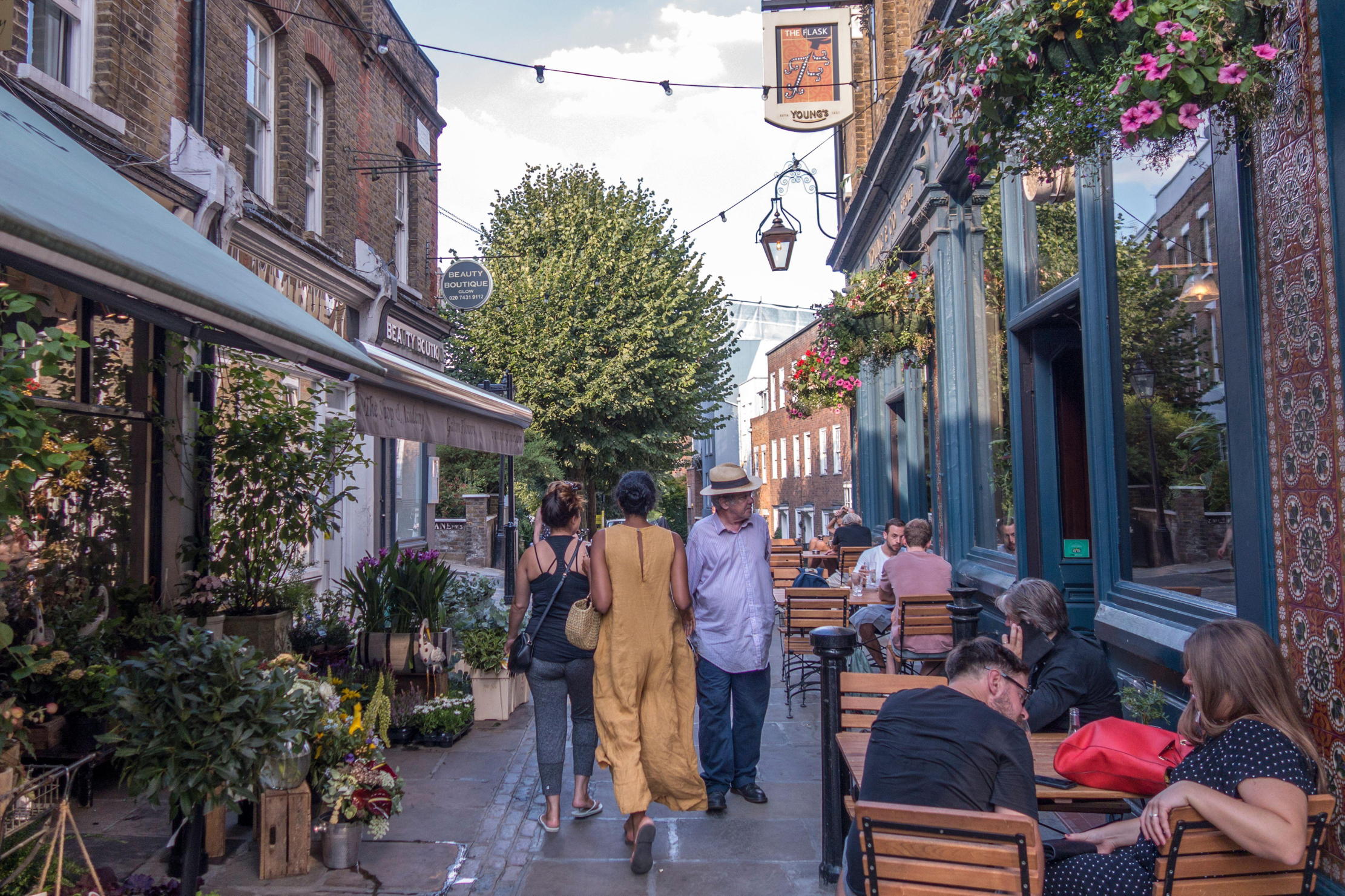 A day walking up and down the UK's most expensive street
A day walking up and down the UK's most expensive streetWinnington Road in Hampstead has an average house price of £11.9 million. But what's it really like?
By Lotte Brundle Published
-
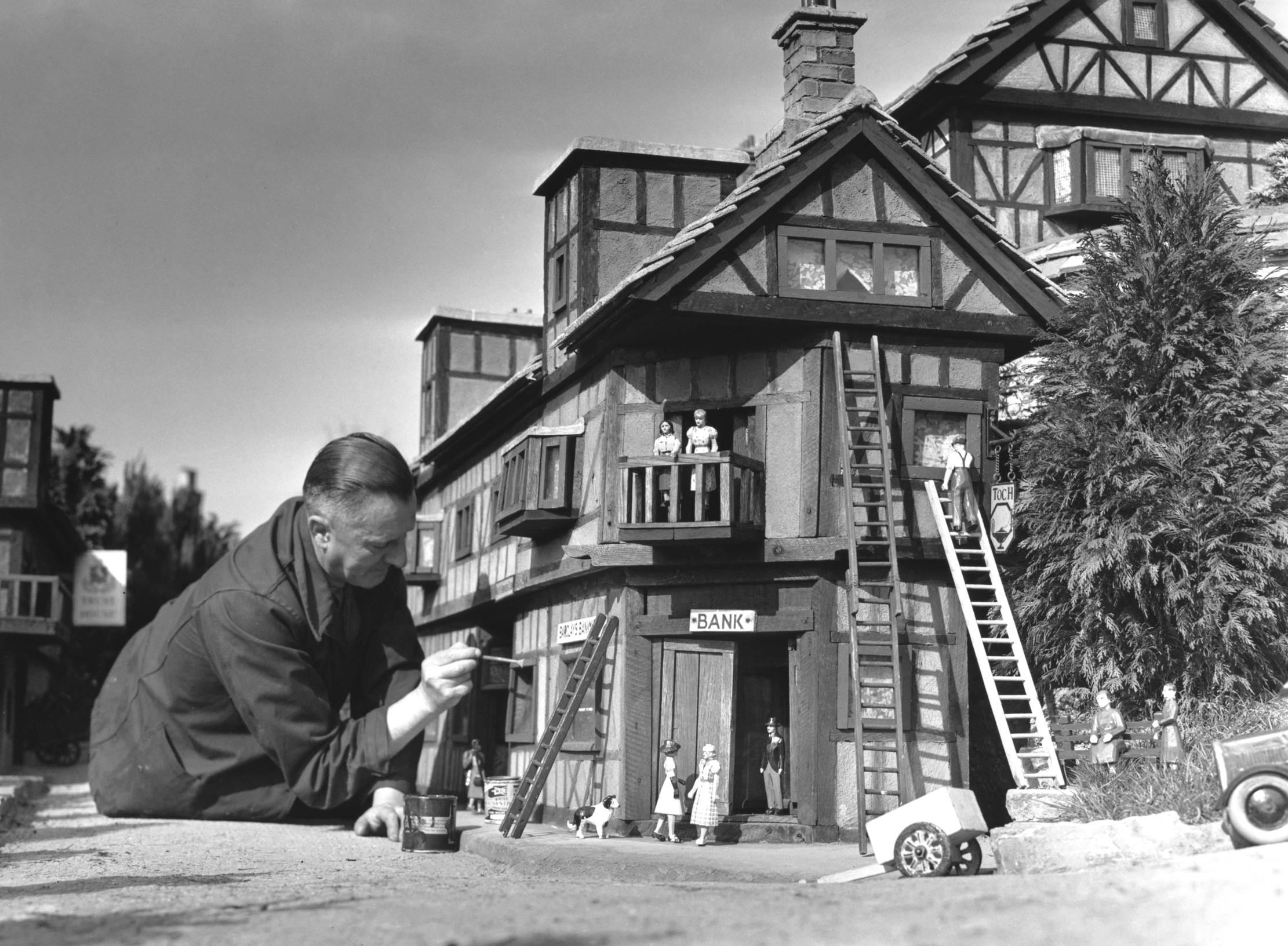 Life in miniature: the enduring charm of the model village
Life in miniature: the enduring charm of the model villageWhat is it about these small slices of arcadia that keep us so fascinated?
By Kirsten Tambling Published
-
 A day walking up and down the UK's most expensive street
A day walking up and down the UK's most expensive streetWinnington Road in Hampstead has an average house price of £11.9 million. But what's it really like?
By Lotte Brundle Published
-
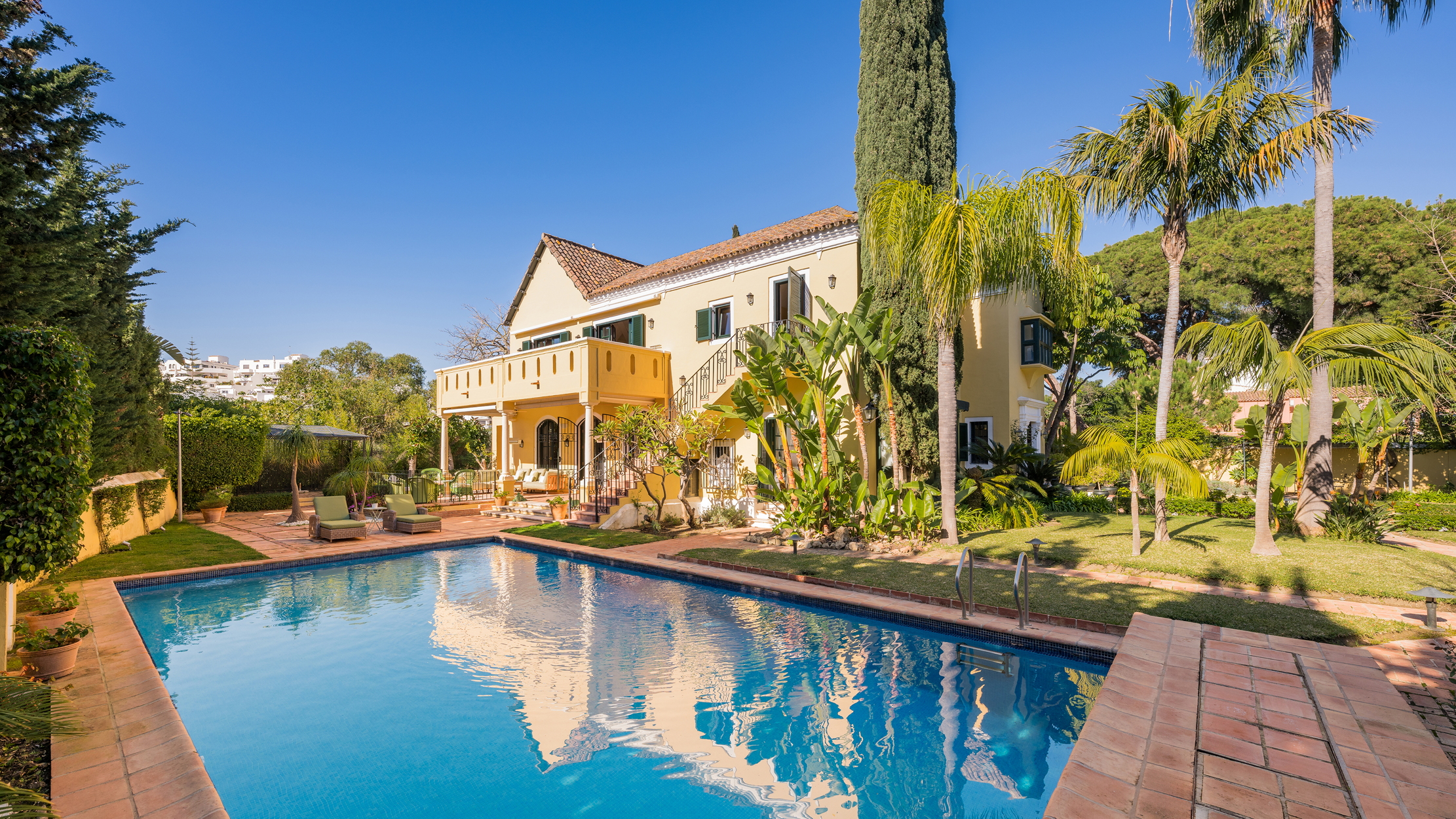 Damon Hill's former home in Marbella is the perfect place to slow down
Damon Hill's former home in Marbella is the perfect place to slow downThe glorious Andalusian-style villa is found within the Lomas de Marbella Club and just a short walk from the beach.
By James Fisher Published
-
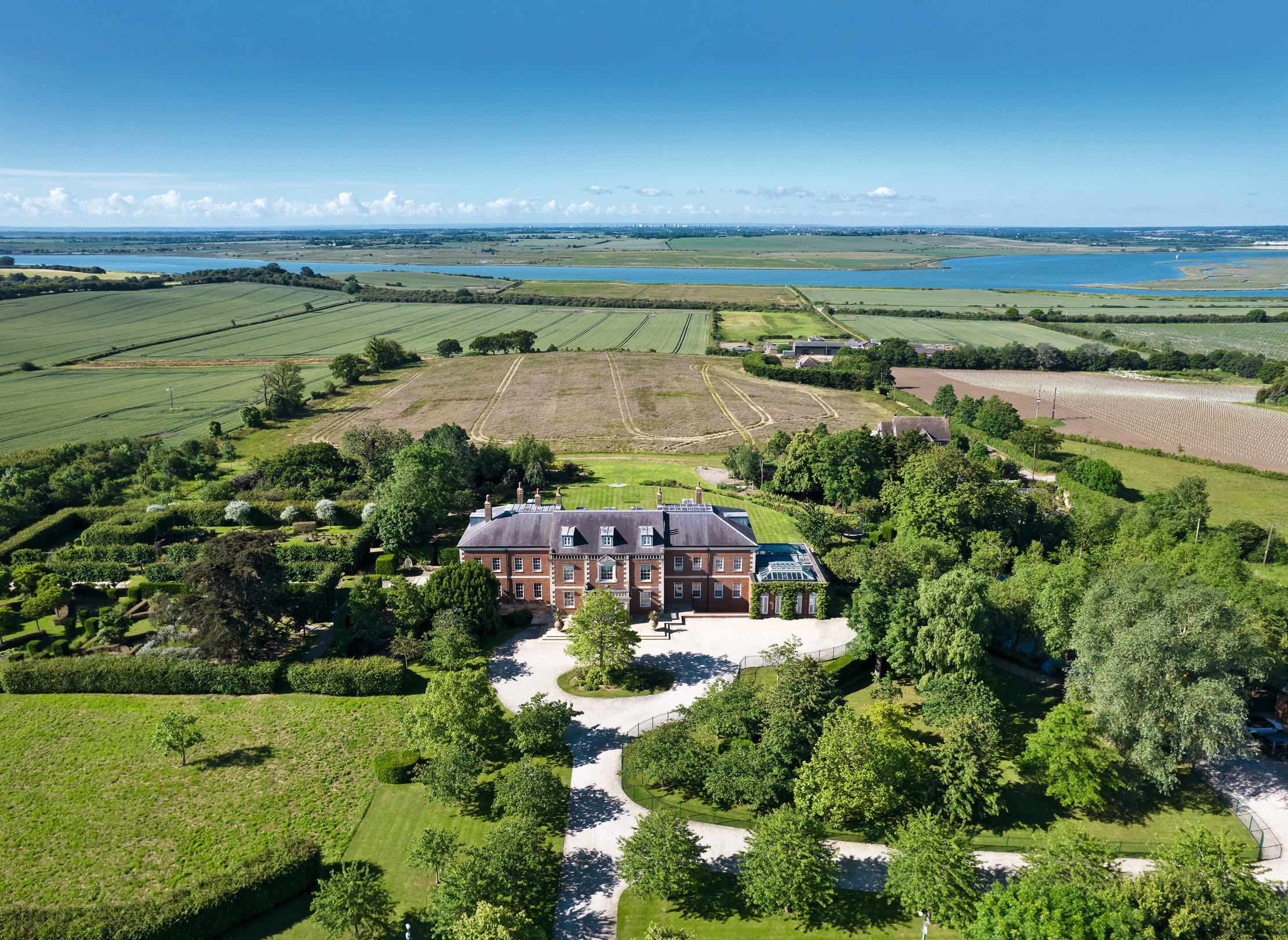 A 327-acre estate in the heart of 'England’s Côte d’Or', with a 26,000sq ft Georgian style home at its heart
A 327-acre estate in the heart of 'England’s Côte d’Or', with a 26,000sq ft Georgian style home at its heartStokes Hall in the Crouch Valley is an inspiring property looking for a new owner.
By Penny Churchill Published
-
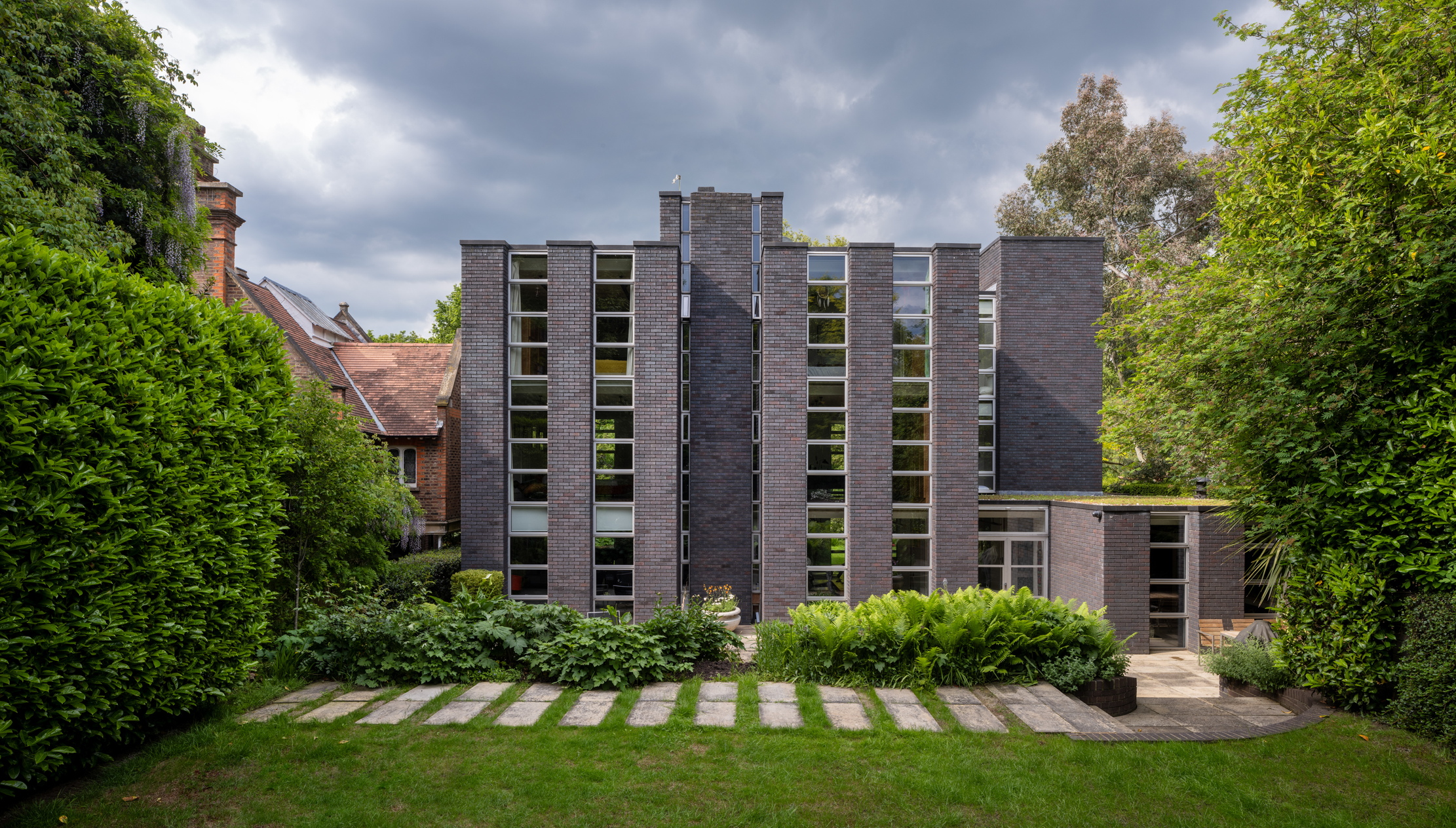 Schreiber House, 'the most significant London townhouse of the second half of the 20th century', is up for sale
Schreiber House, 'the most significant London townhouse of the second half of the 20th century', is up for saleThe five-bedroom Modernist masterpiece sits on the edge of Hampstead Heath.
By Lotte Brundle Published
-
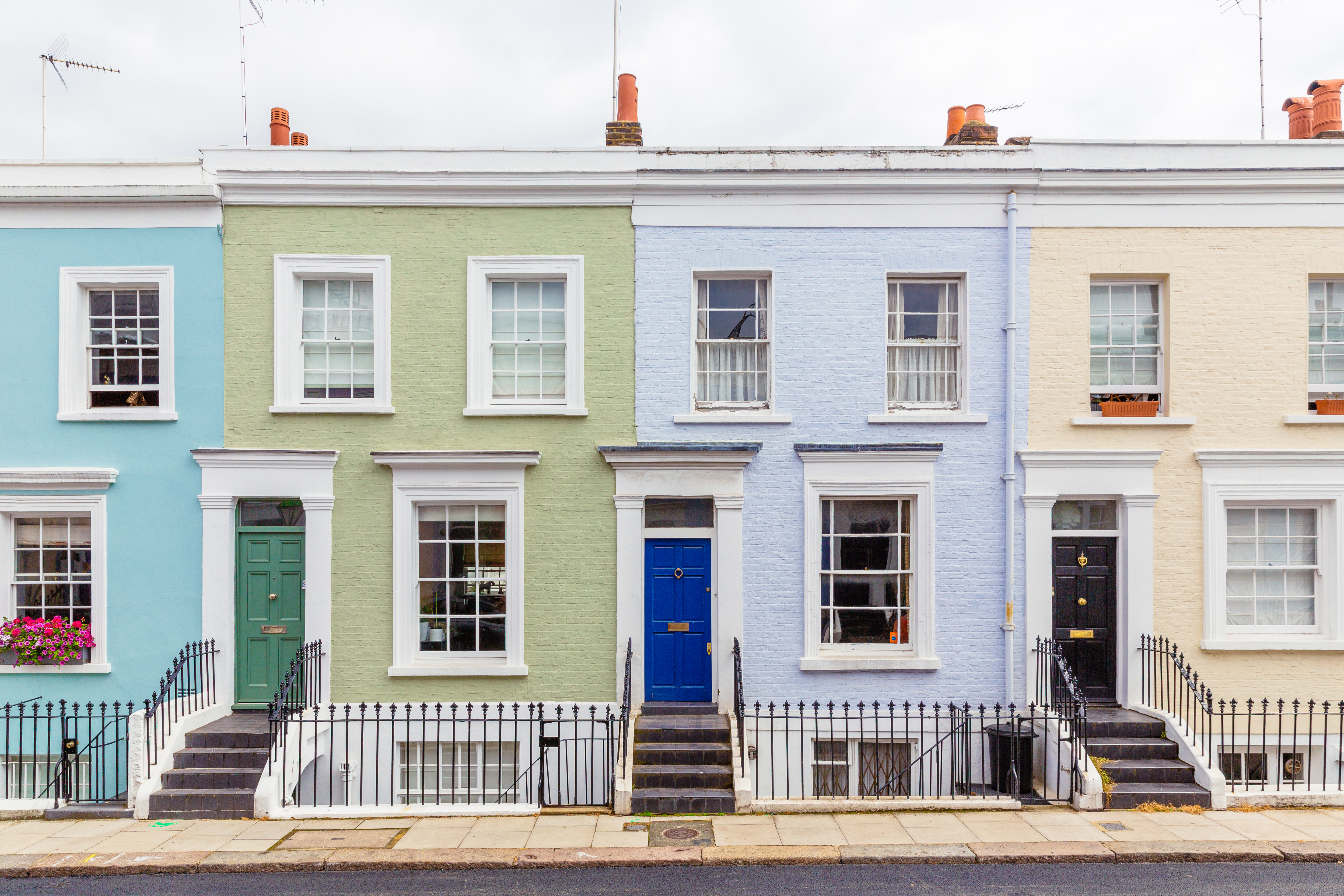 Is the 'race for space' officially over?
Is the 'race for space' officially over?During the lockdowns, many thought the countryside was the place to be. It seems many are now changing their minds.
By Annabel Dixon Last updated
-
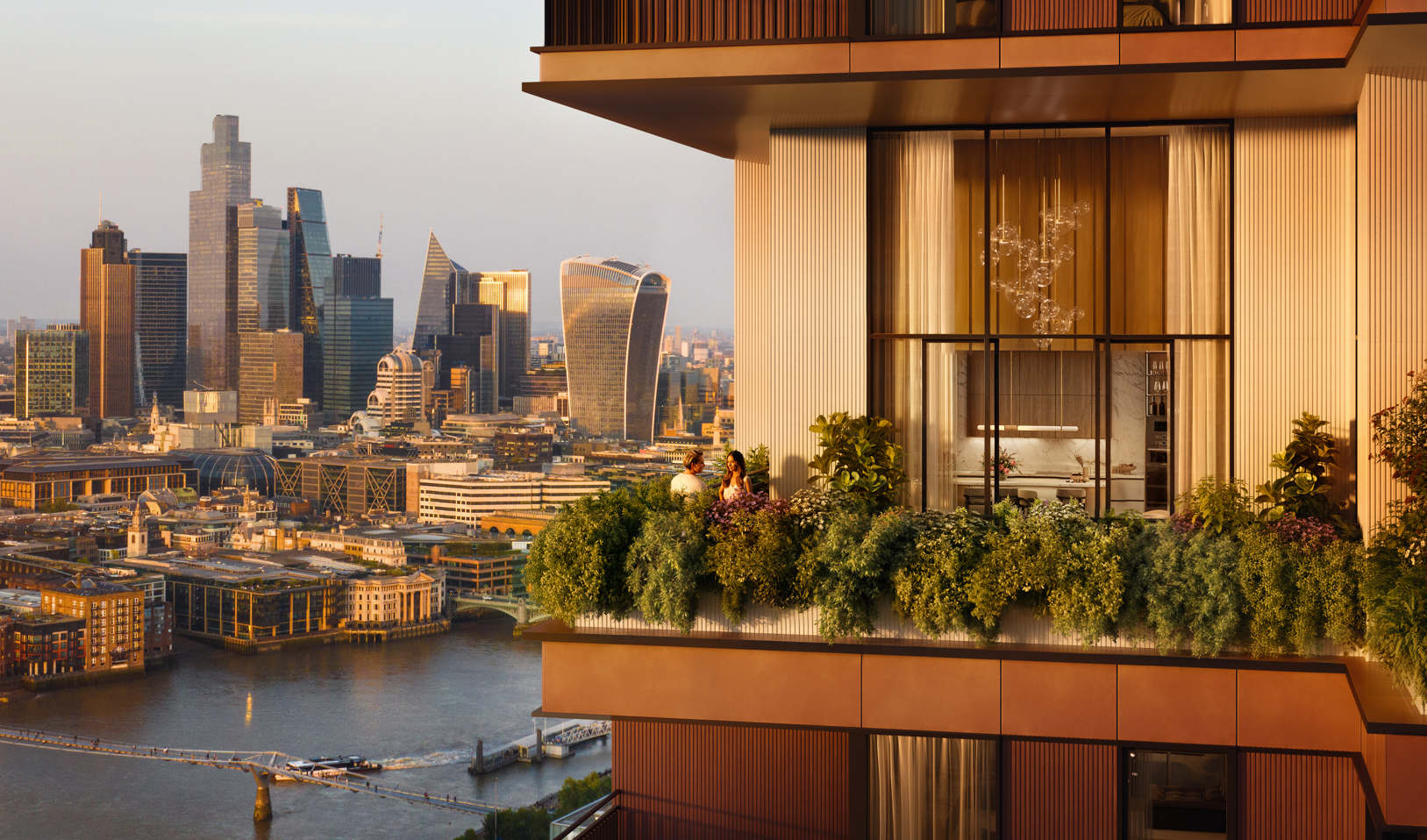 What's a 'wellness village' and will it tempt you back into the office?
What's a 'wellness village' and will it tempt you back into the office?The team behind London's first mixed-use ‘wellness village’ says it has the magic formula for tempting workers back into offices.
By Annunciata Elwes Published
-
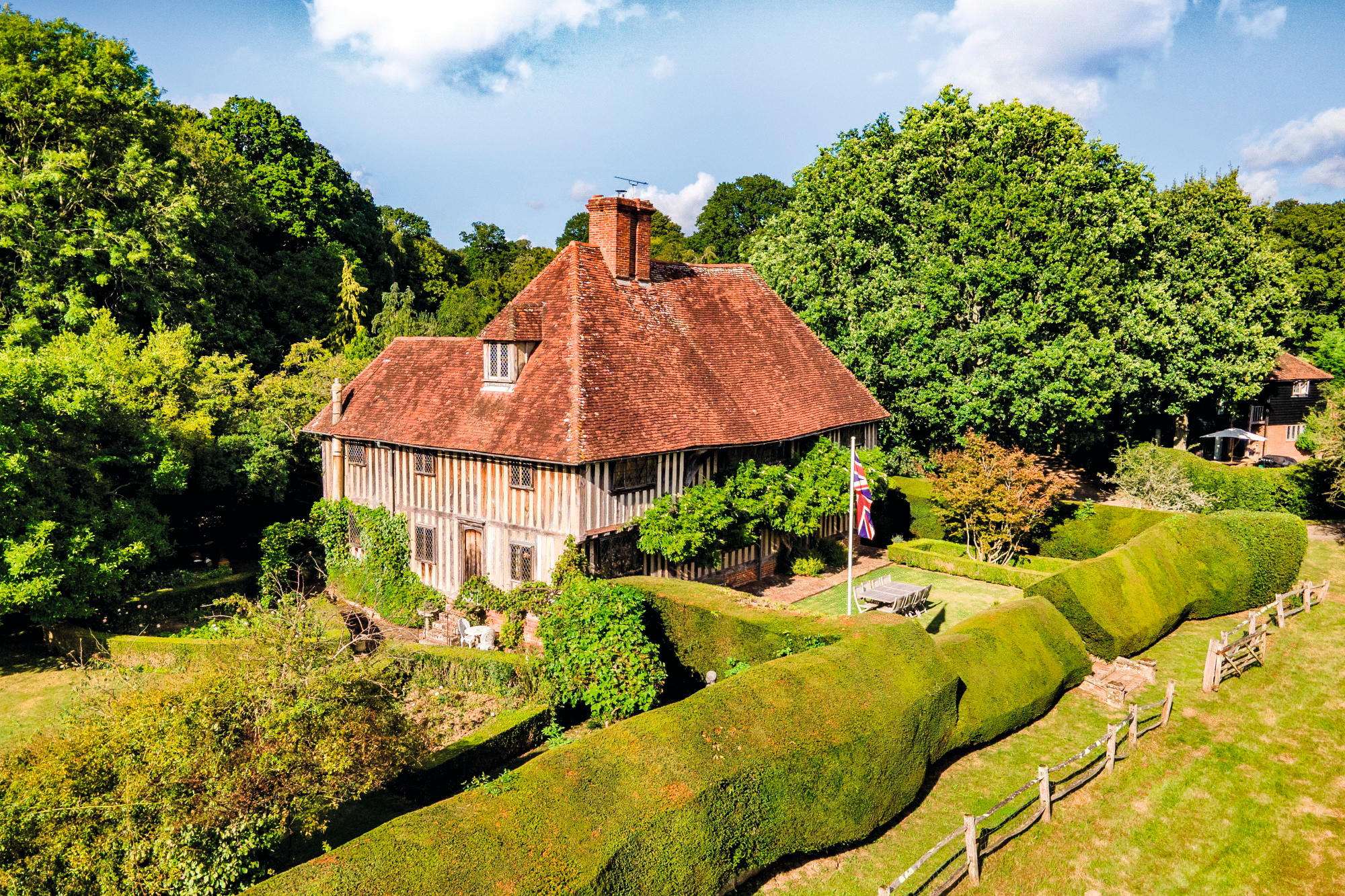 A mini estate in Kent that's so lovely it once featured in Simon Schama's 'History of Britain'
A mini estate in Kent that's so lovely it once featured in Simon Schama's 'History of Britain'The Paper Mill estate is a picture-postcard in the Garden of England.
By Penny Churchill Published
-
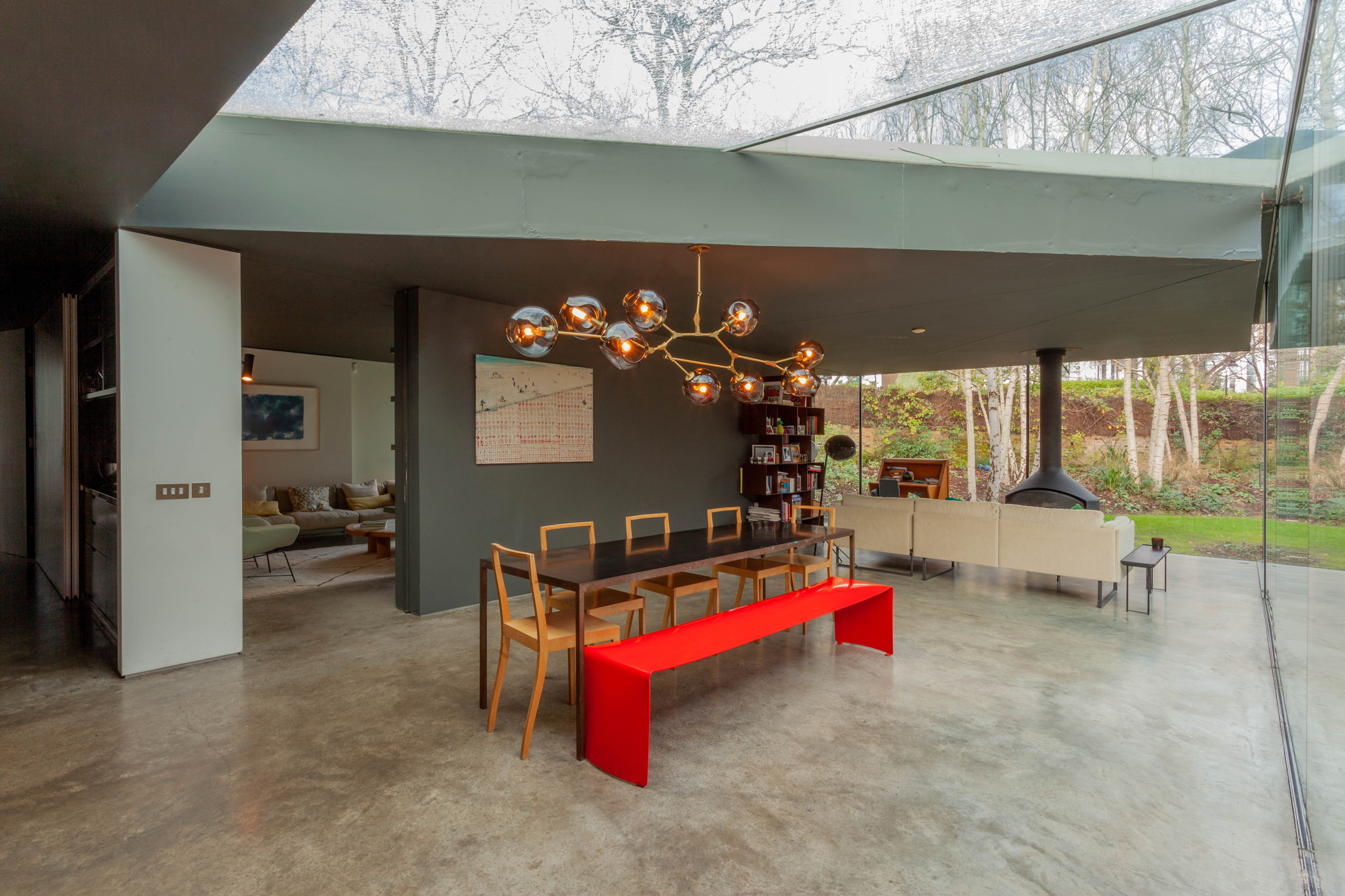 Hidden excellence in a £7.5 million north London home
Hidden excellence in a £7.5 million north London homeBehind the traditional façades of Provost Road, you will find something very special.
By James Fisher Published
