A medievalist’s 15th-century manor house in the Severn valley with five bedrooms, 10 acres, and a lovely history
Current owner Dr Barnes adopted a policy of ‘care and repair’ when it came to Ashleworth Manor.
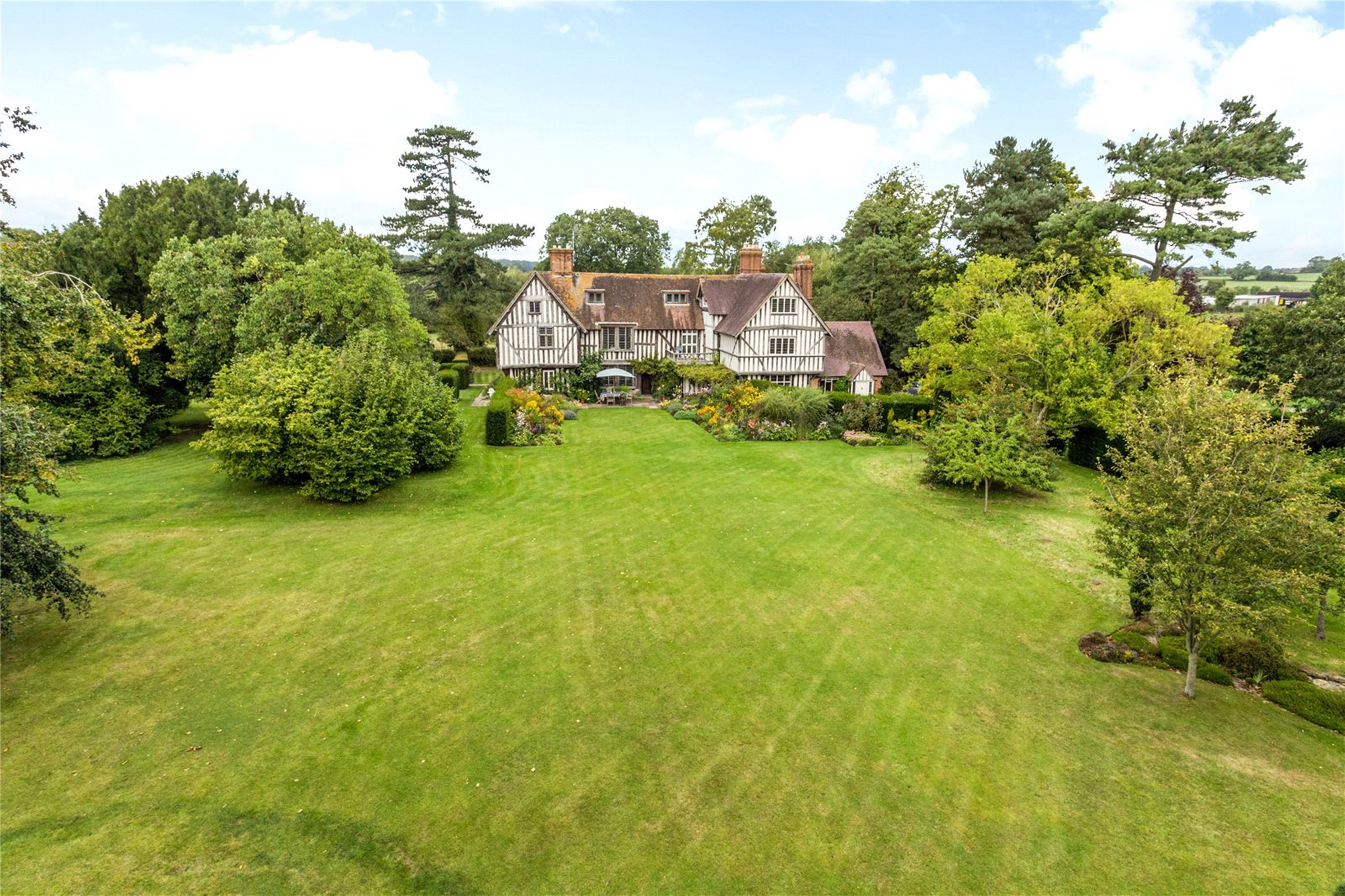

The historic village of Ashleworth on the banks of the Severn, eight miles from Gloucester and 13 from Cheltenham, is one of very few places in England where the four main buildings of the original medieval manor – the manor house, court house and tithe barn, all 15th century, and the church, part of which is 200 years older – are still intact. All were once owned by the Ashleworth Court estate, which was donated by the Earl of Berkeley to the Abbey of St Augustine at Bristol, now Bristol Cathedral, in the 12th century.
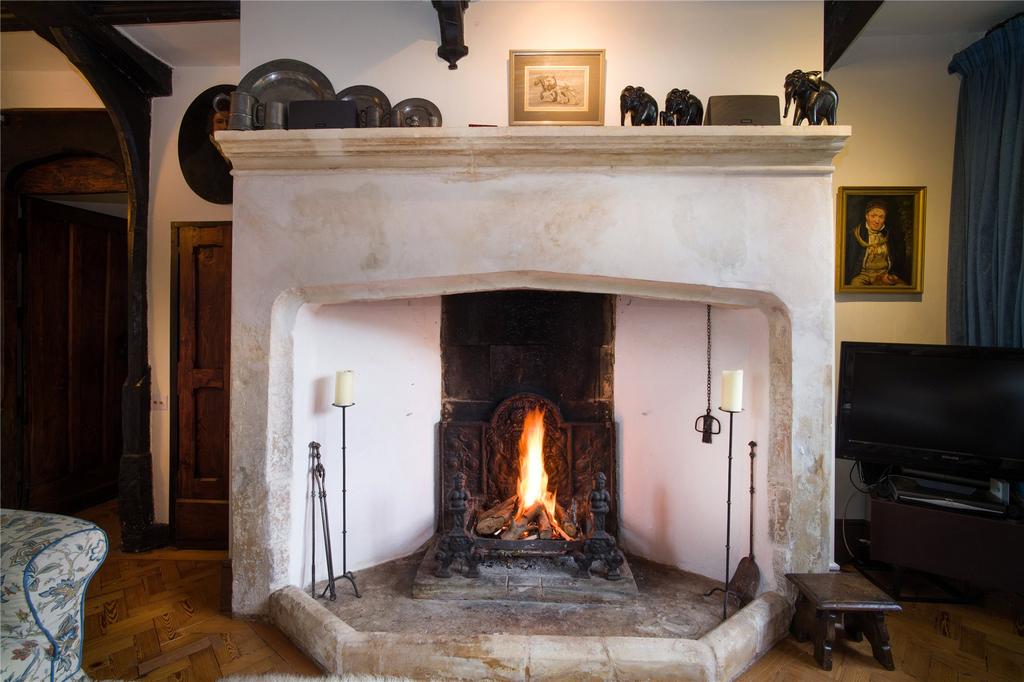
Now, Ashleworth Manor, listed Grade II*, is on the market with Andrew Grant in Worcester and Hamptons International in Cheltenham at a guide price of £1.5 million.
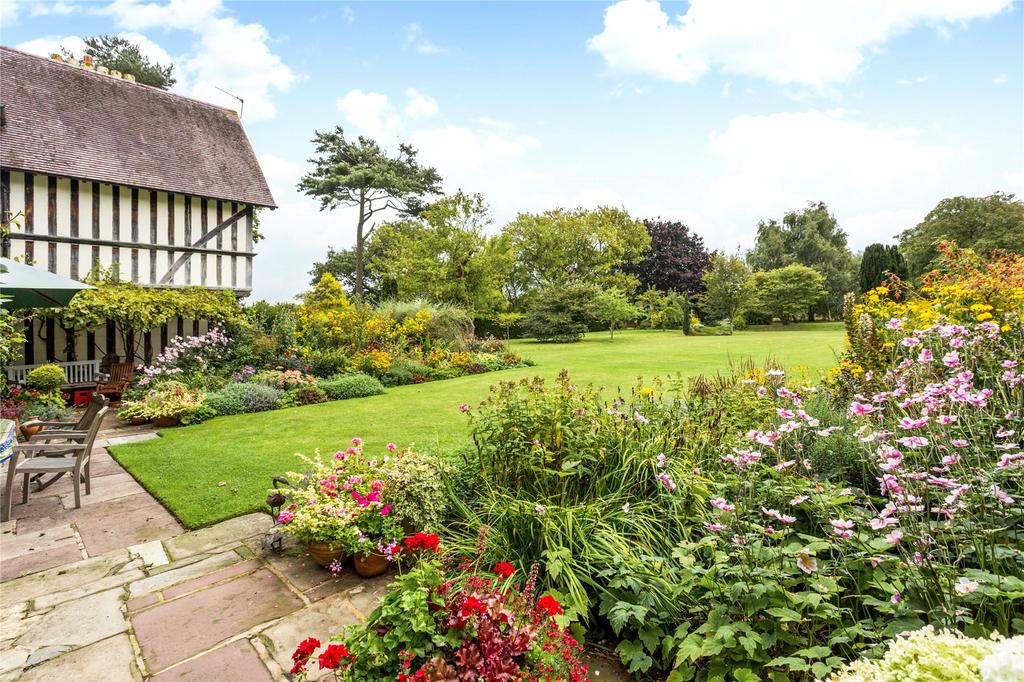
The manor house continued to be owned by the church, with the Lord Bishop of Gloucester as lord of the manor, until 1841, when it was sold for the first time. In 1923, the then owner, a widow, married a priest who was headmaster of The King’s School in Gloucester and, on retirement, served as rector of Ashleworth, so that the manor became once again the vicarage house. The rest of the Ashleworth Court estate, including the magnificent tithe barn (recently restored by the National Trust), was sold after the First World War.
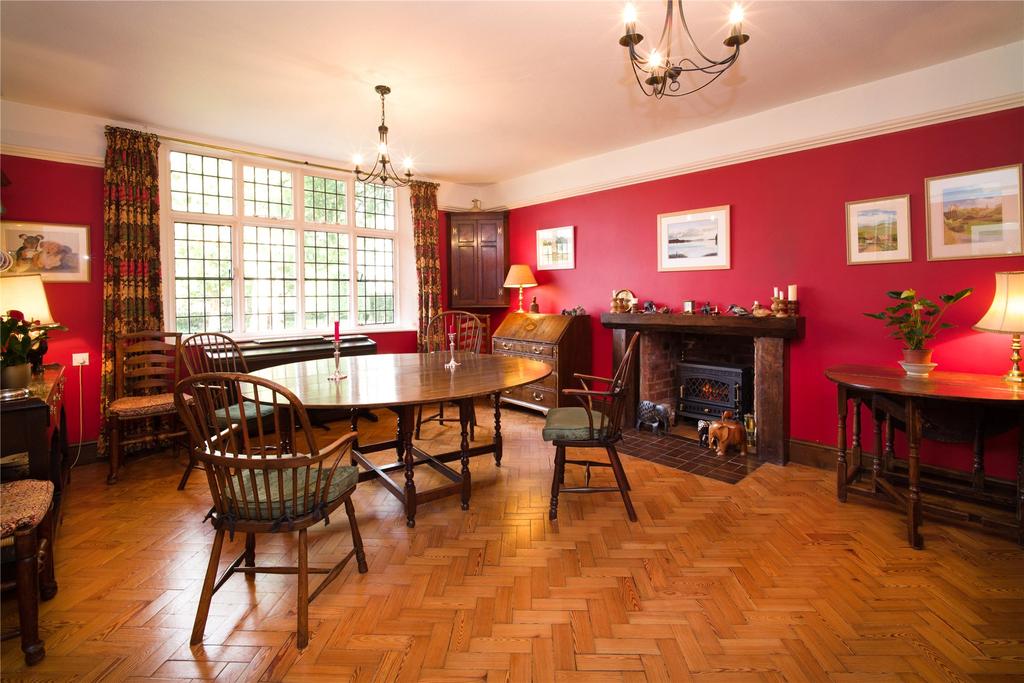
The former medieval settlement is centred on the area around the Quay, where an ancient ferry used to link Ashleworth with Sandhurst village on the east bank of the river until its closure in the 1950s. For centuries, Ashleworth would have been the last place to cross before reaching the outskirts of Tewkesbury, nine miles or so upstream. Meanwhile, the larger, more modern part of the village evolved around the village green, located on higher ground half a mile to the north-west.
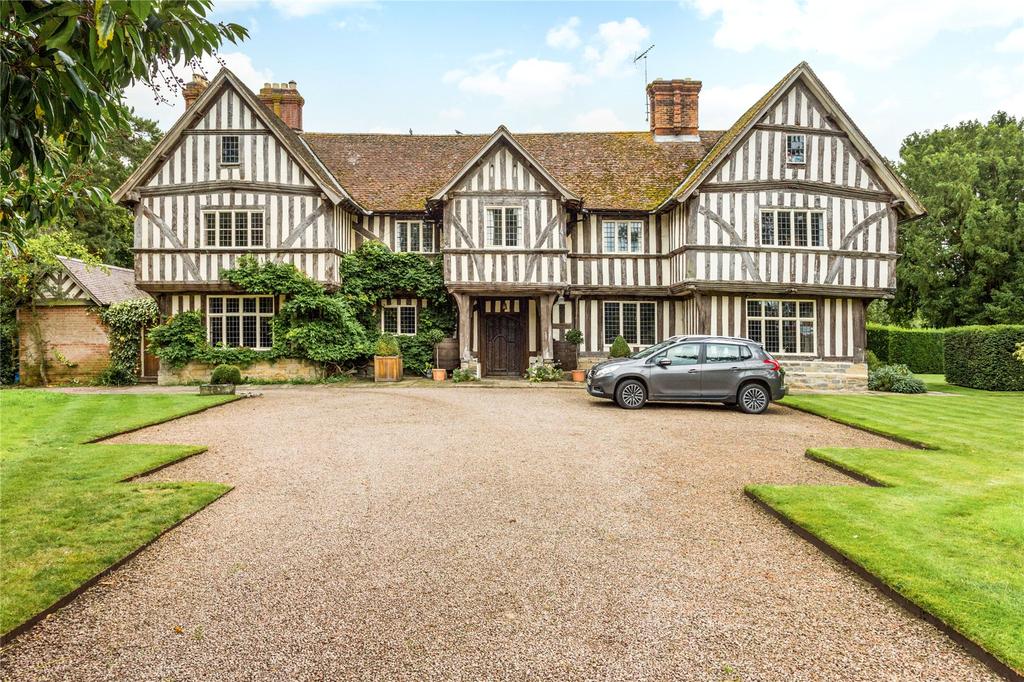
Externally at least, little has changed at Ashleworth Manor since its present owner, Jeremy Barnes, then a young GP, took up residence in 1963, accompanied by his wife, two small children and a puppy. A self-confessed medievalist, three generations of whose family were cathedral architects in Gloucester, Dr Barnes researched the history of every brick and massive oak beam in this remarkable house, as his family grew up enjoying an idyllic Swallows and Amazons existence on the nearby river.
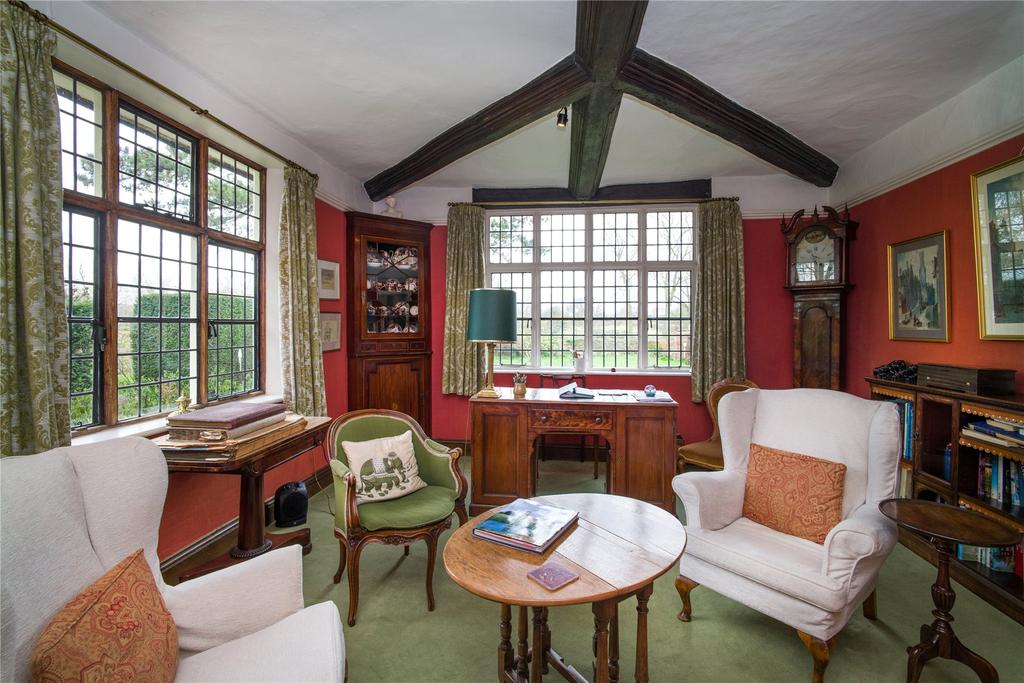
The central section of the manor is thought to have existed in the 15th century as a simple open hall without chimneys or upper floor, with a two-storeyed wing making the original house T-shaped. Later in the 15th century, considerable alterations and additions were made, including the insertion of chimneys, the construction of the porch and probably the adding of the intervening floors above the main hall; these are supported by enormous oak beams, each of which is deeply and expensively carved. As Dr Barnes observes: ‘Only the very rich, such as the princes of the church, could afford the labour costs of such work, which involved carving the design with a hand-held adze.’
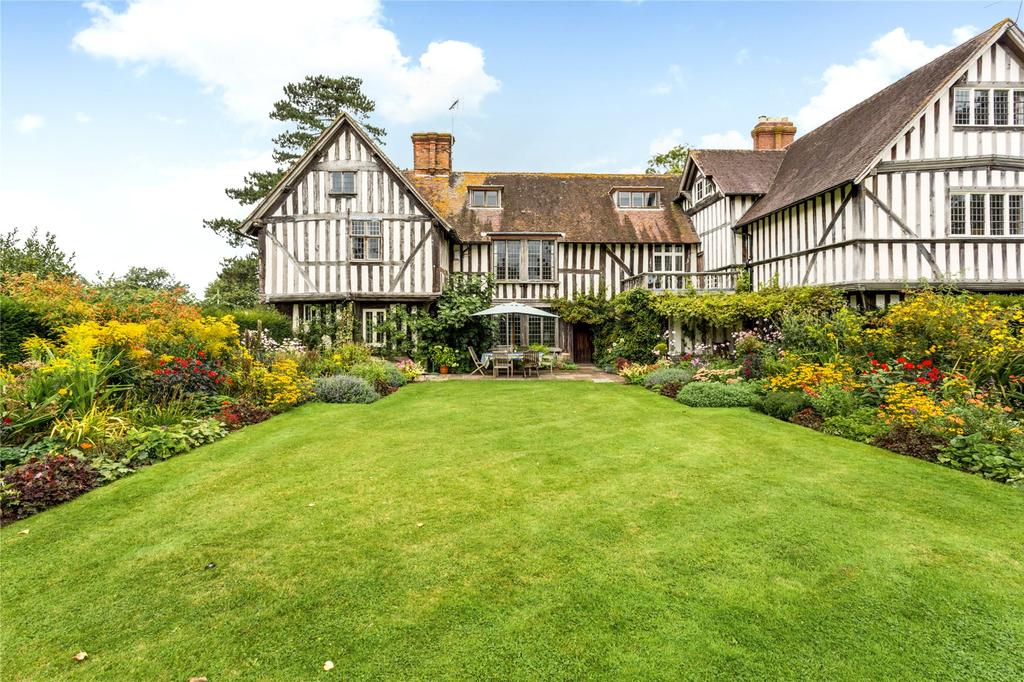
From then on, the manor is said to have been occupied as a summer residence by Abbot Newbury of Bristol and his successors. The house remained unaltered until the late 1800s, when, following its sale by the church, the almost-forgotten Gloucester architect Thomas Fulljames added a timber-framed wing that perfectly matched the H-shaped house. In 1903, another Gloucester architect, W. B. Wood, extended the left wing to the rear and added a low service wing, also to the left.
Sign up for the Country Life Newsletter
Exquisite houses, the beauty of Nature, and how to get the most from your life, straight to your inbox.
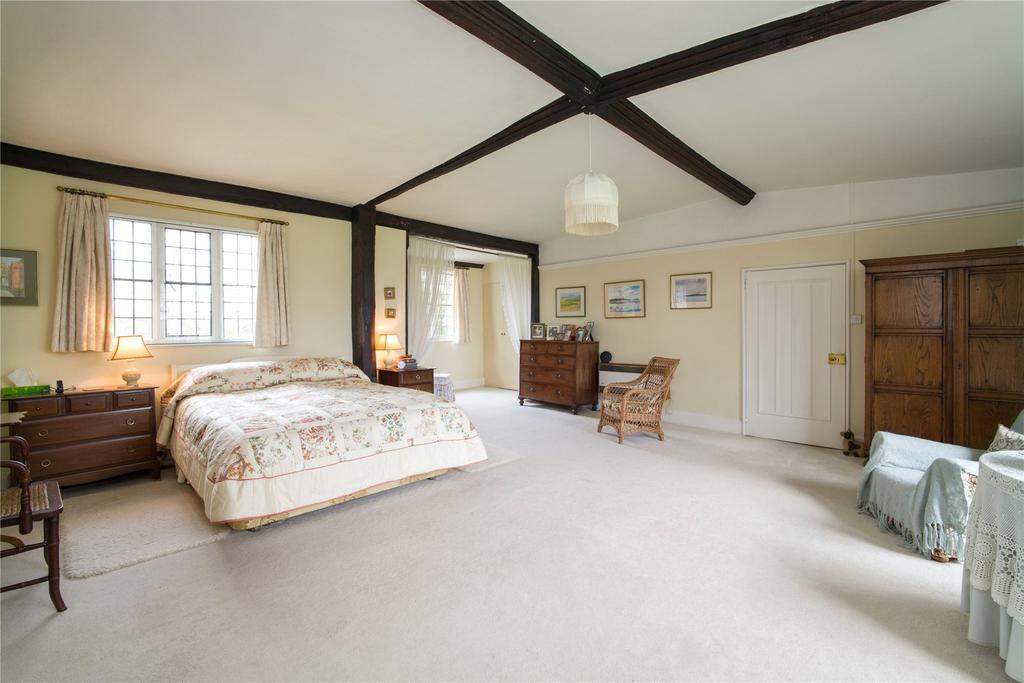
During the family’s 56-year tenure, Dr Barnes largely adopted a policy of ‘care and repair’, the main innovation being the creation of an independent annexe linked to the main house on the ground and second floors. It was occupied by Dr Barnes’s father during his declining years and is now used for holiday lets.
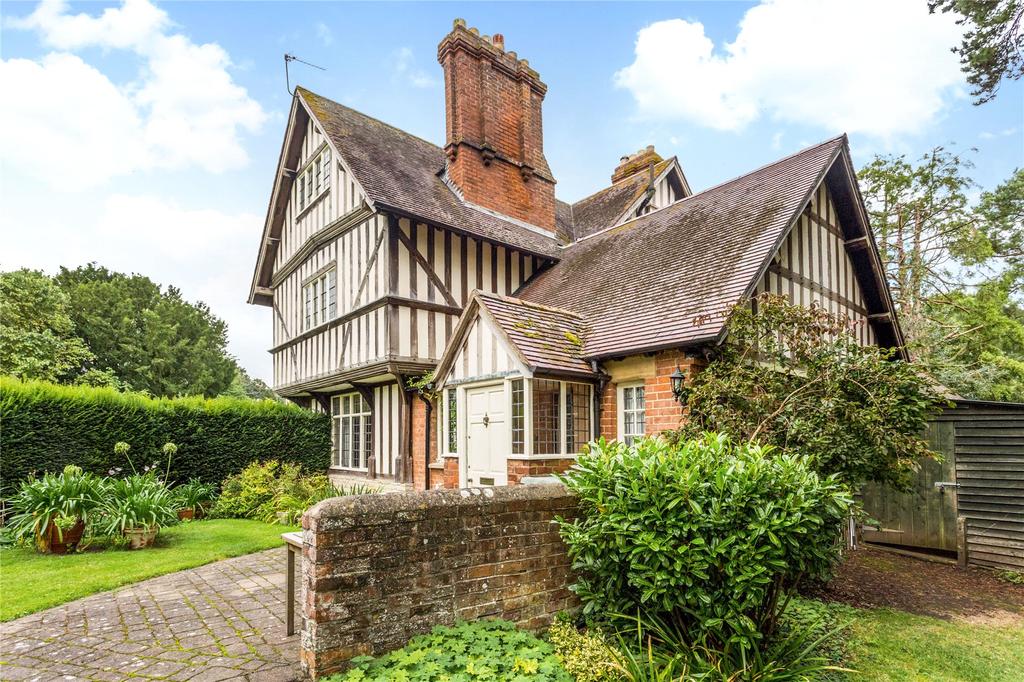
In all, the manor offers some 6,721sq ft of accommodation, including a reception hall/sitting room, a dining room, study, kitchen, five bedrooms, two bathrooms and extensive attics. It stands in beautifully maintained formal gardens, grounds and paddocks, some 10¼ acres in all; out-buildings include stabling, garaging, a studio and workshops.
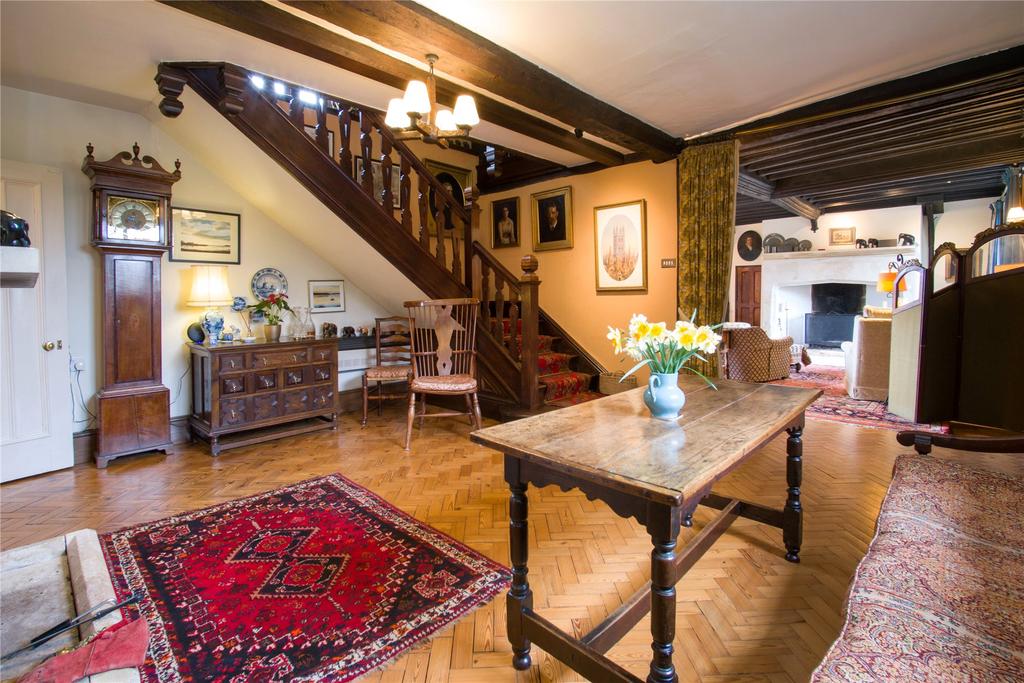
Dr Barnes, who is still active as a writer on the monastic era and as a guide at Gloucester Cathedral, and his wife are preparing to downsize to a smaller house in the nearby village. They will be sad to leave their wonderful home, but ‘hope to leave it in good hands’.
is on the market through at a guide price of £, click here for more information and pictures
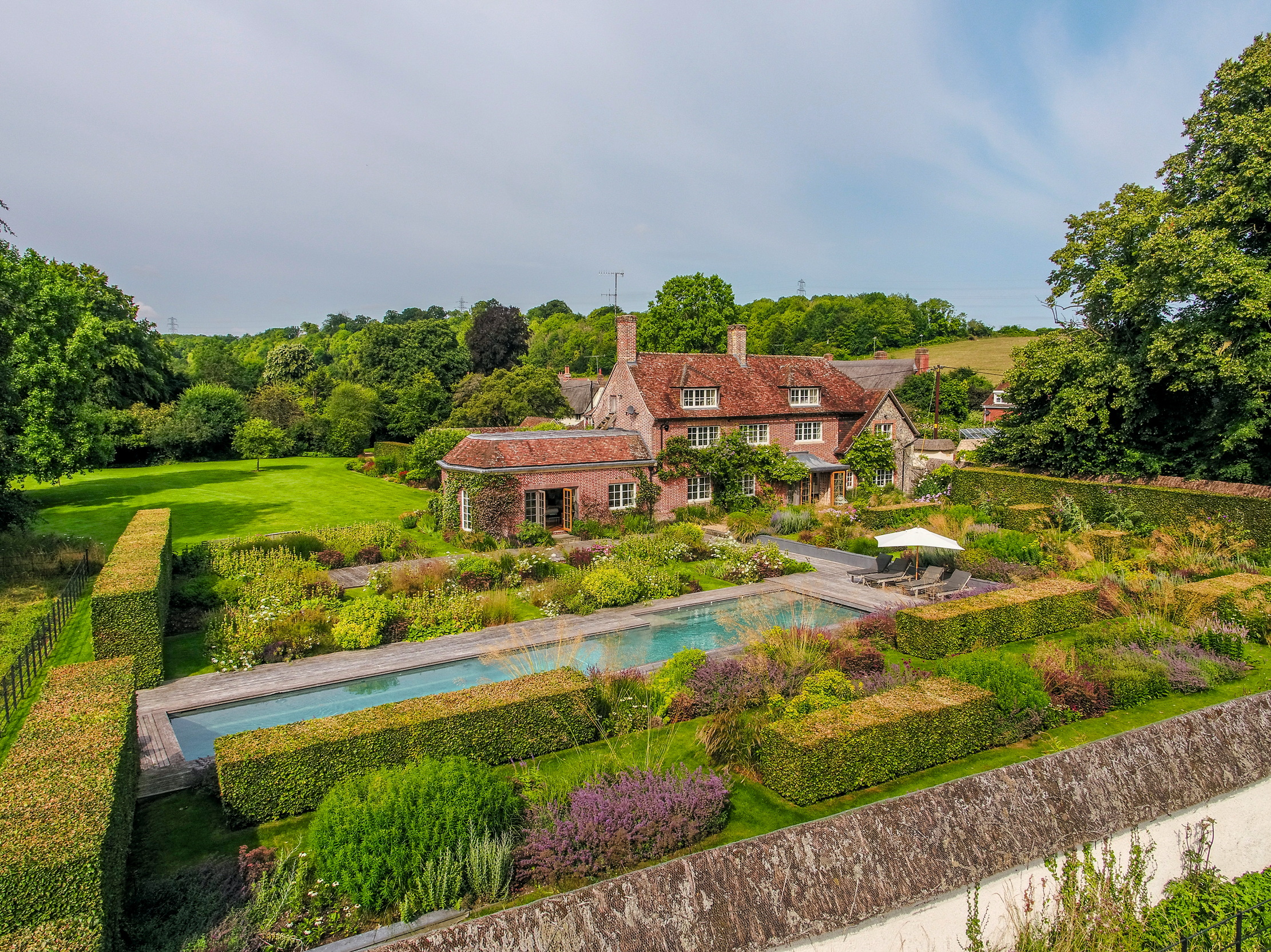
Credit: Strutt and Parker
Best country houses for sale this week
An irresistible West Country cottage and a magnificent Cumbrian country house make our pick of the finest country houses for
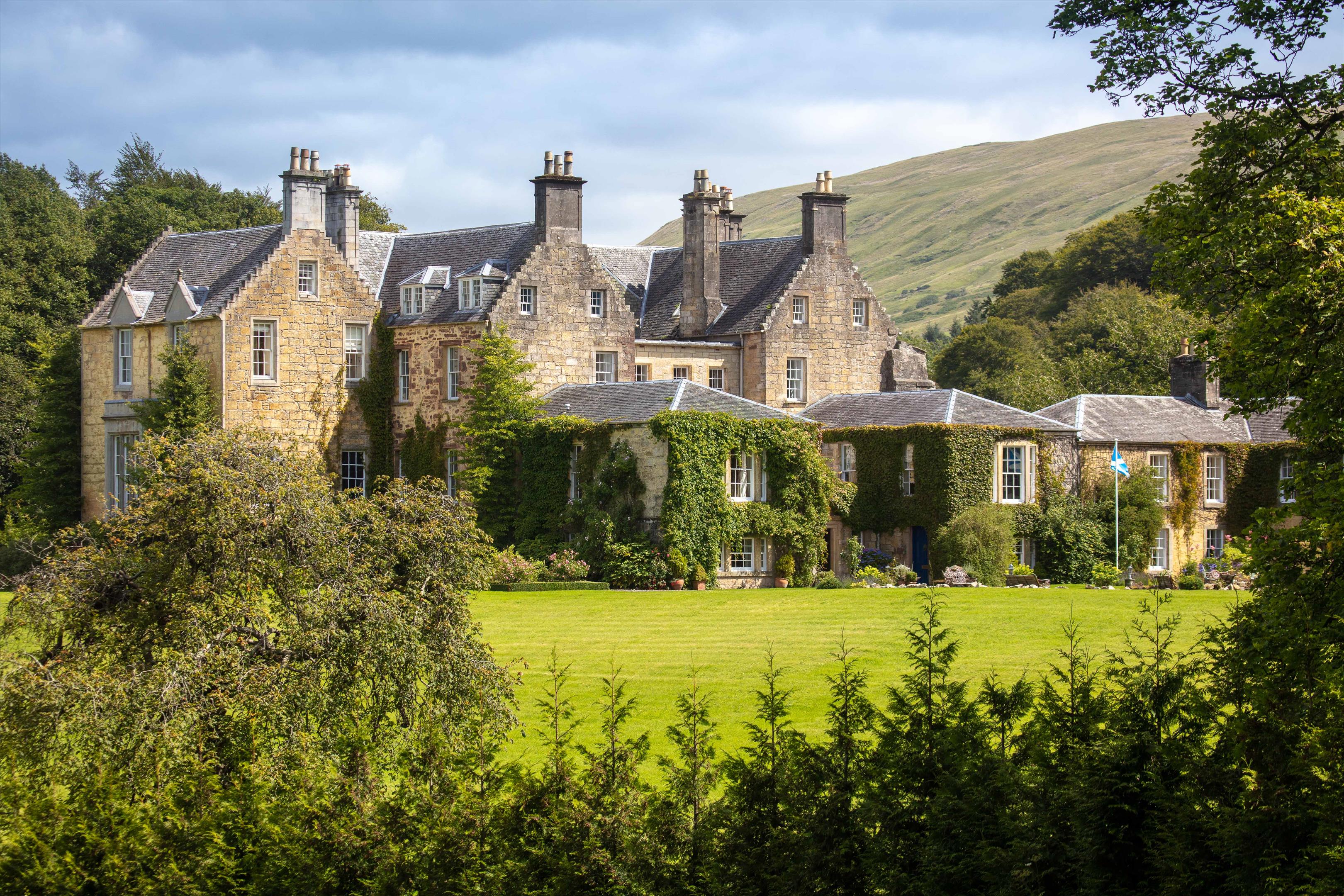
Spectacular Scottish castles and estates for sale
A look at the finest castles, country houses and estates for sale in Scotland today.
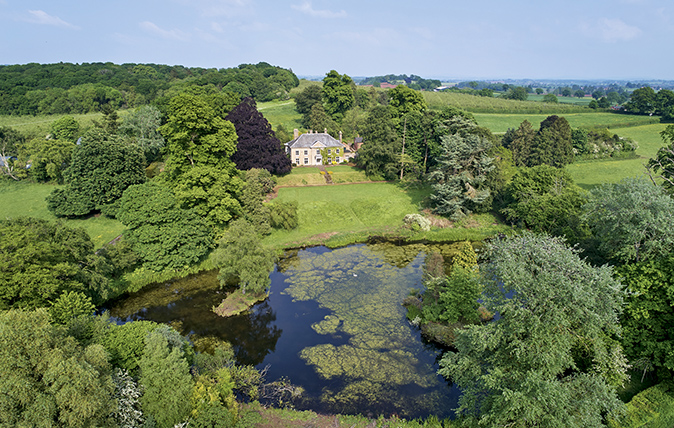
Credit: Savills
A unique opportunity to renovate one of Herefordshire’s prettiest late-Georgian properties
Vennwood is a spectacular residential estate in need of a little TLC.
-
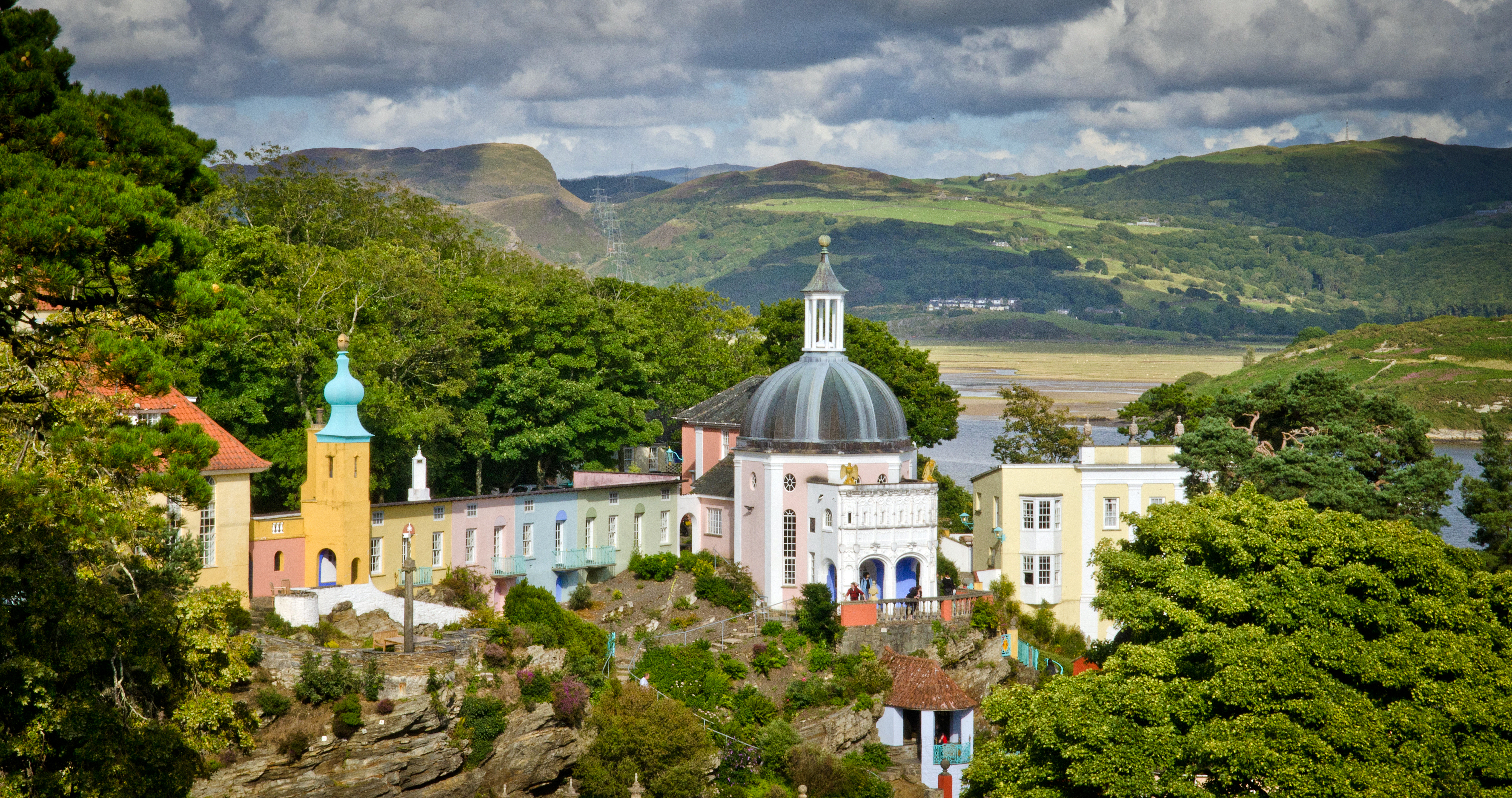 ‘If Portmeirion began life as an oddity, it has evolved into something of a phenomenon’: Celebrating a century of Britain’s most eccentric village
‘If Portmeirion began life as an oddity, it has evolved into something of a phenomenon’: Celebrating a century of Britain’s most eccentric villageA romantic experiment surrounded by the natural majesty of North Wales, Portmeirion began life as an oddity, but has evolved into an architectural phenomenon kept alive by dedication.
By Ben Lerwill Published
-
 Never leave a bun behind: What to do with leftover hot cross buns
Never leave a bun behind: What to do with leftover hot cross bunsWhere did hot cross buns originate from — and what can do with any leftover ones?
By Amie Elizabeth White Published
-
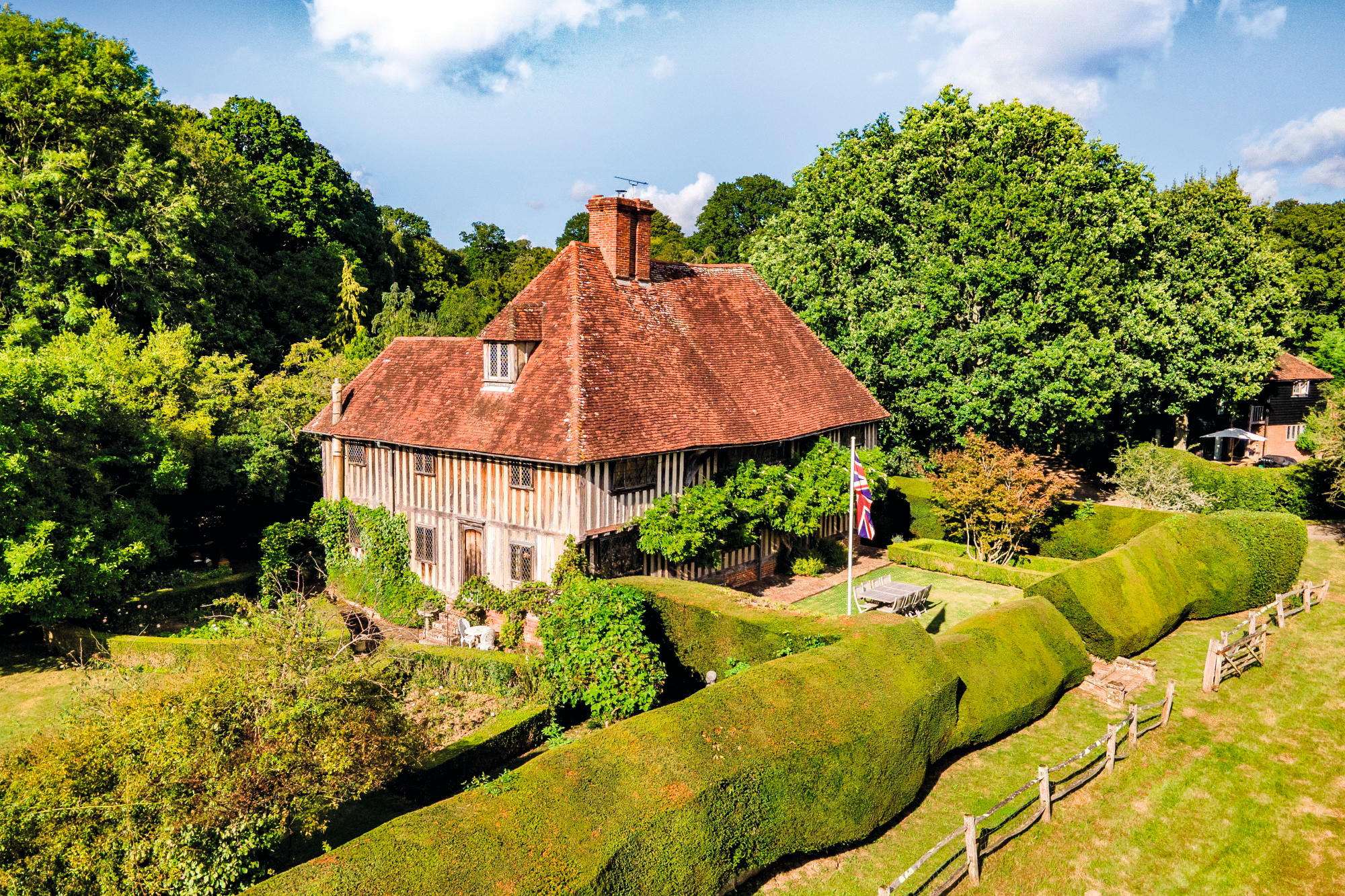 A mini estate in Kent that's so lovely it once featured in Simon Schama's 'History of Britain'
A mini estate in Kent that's so lovely it once featured in Simon Schama's 'History of Britain'The Paper Mill estate is a picture-postcard in the Garden of England.
By Penny Churchill Published
-
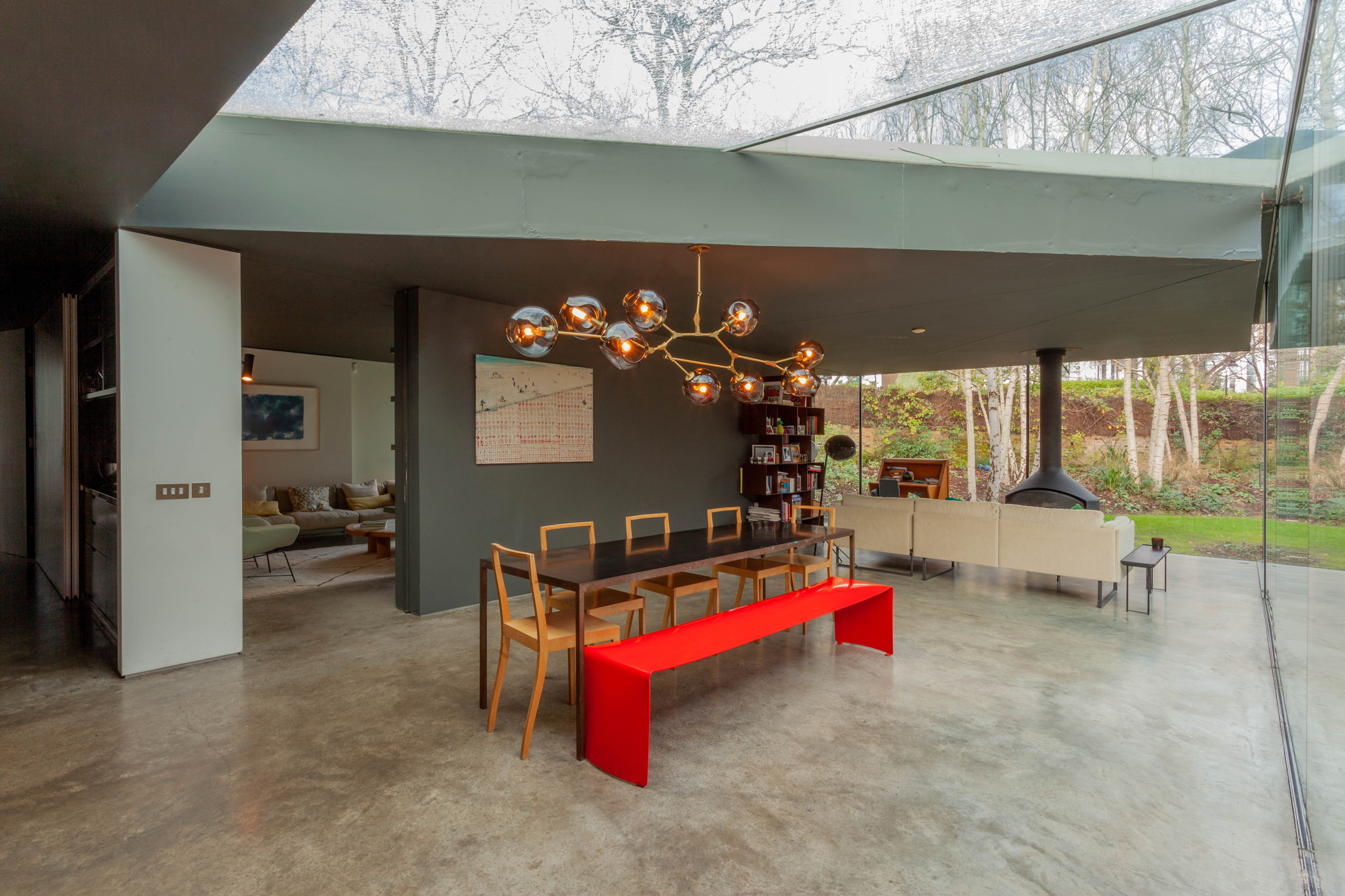 Hidden excellence in a £7.5 million north London home
Hidden excellence in a £7.5 million north London homeBehind the traditional façades of Provost Road, you will find something very special.
By James Fisher Published
-
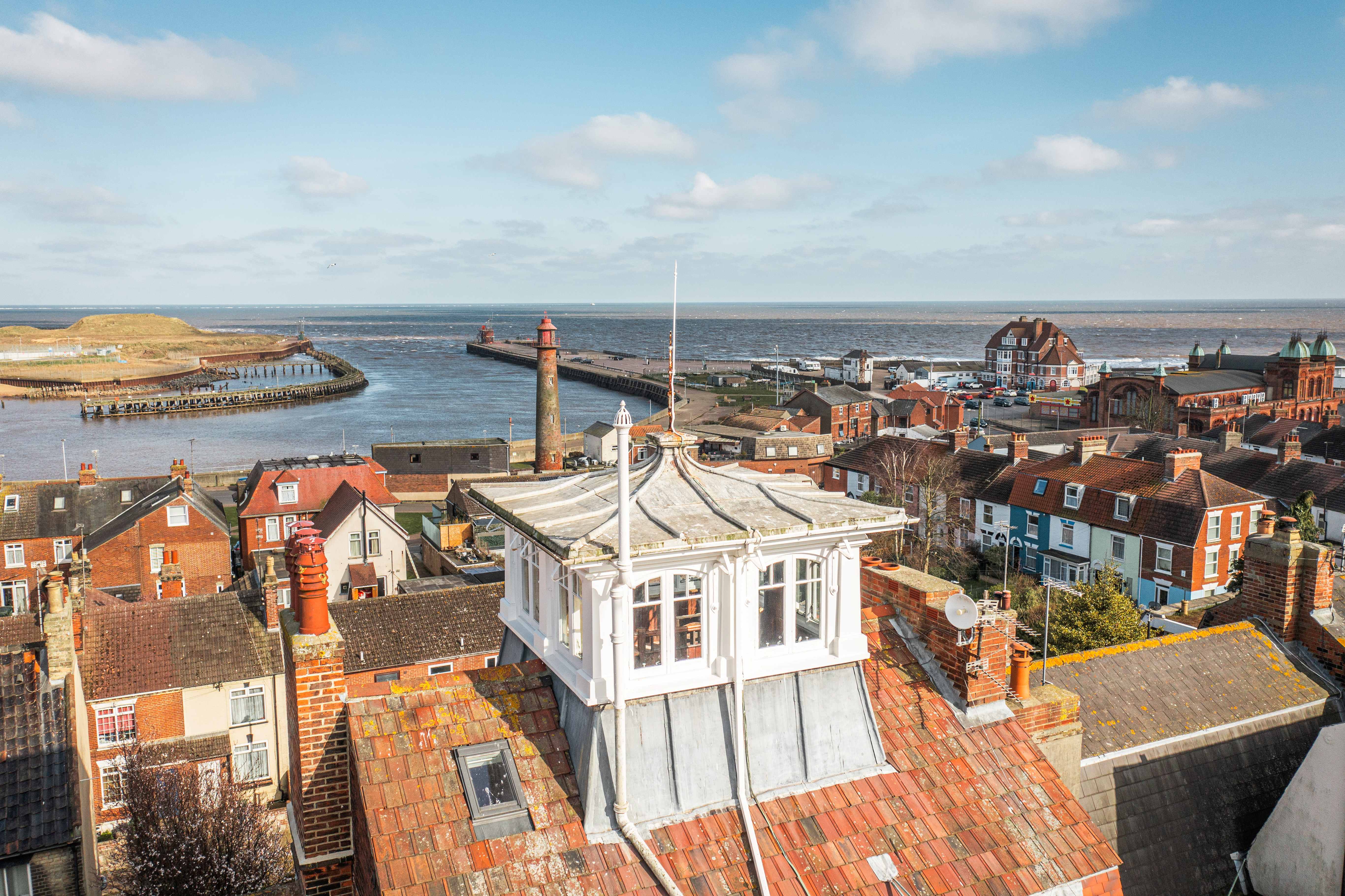 Sip tea and laugh at your neighbours in this seaside Norfolk home with a watchtower
Sip tea and laugh at your neighbours in this seaside Norfolk home with a watchtowerOn Cliff Hill in Gorleston, one home is taller than all the others. It could be yours.
By James Fisher Published
-
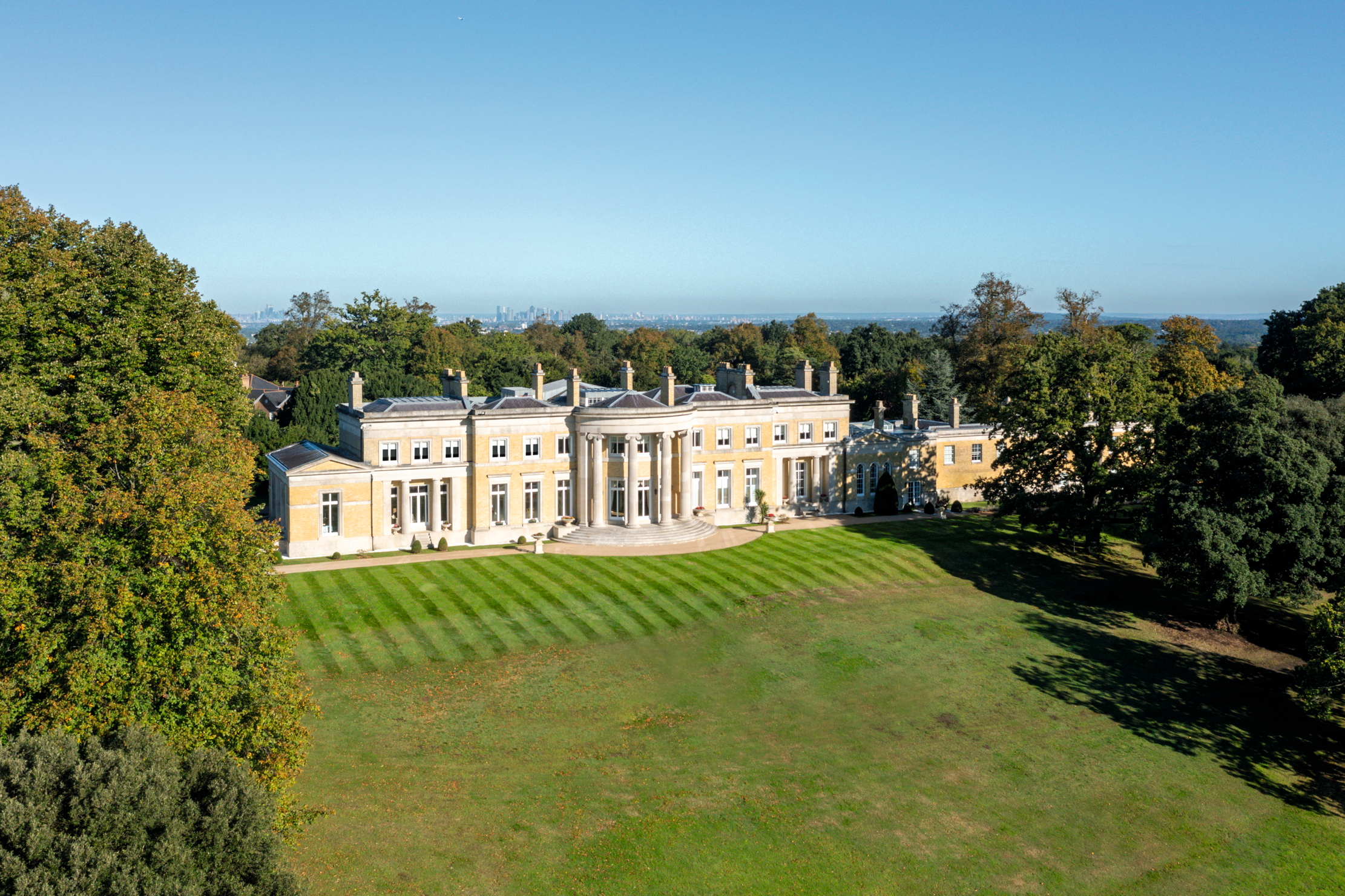 A Grecian masterpiece that might be one of the nation's finest homes comes up for sale in Kent
A Grecian masterpiece that might be one of the nation's finest homes comes up for sale in KentGrade I-listed Holwood House sits in 40 acres of private parkland just 15 miles from central London. It is spectacular.
By Penny Churchill Published
-
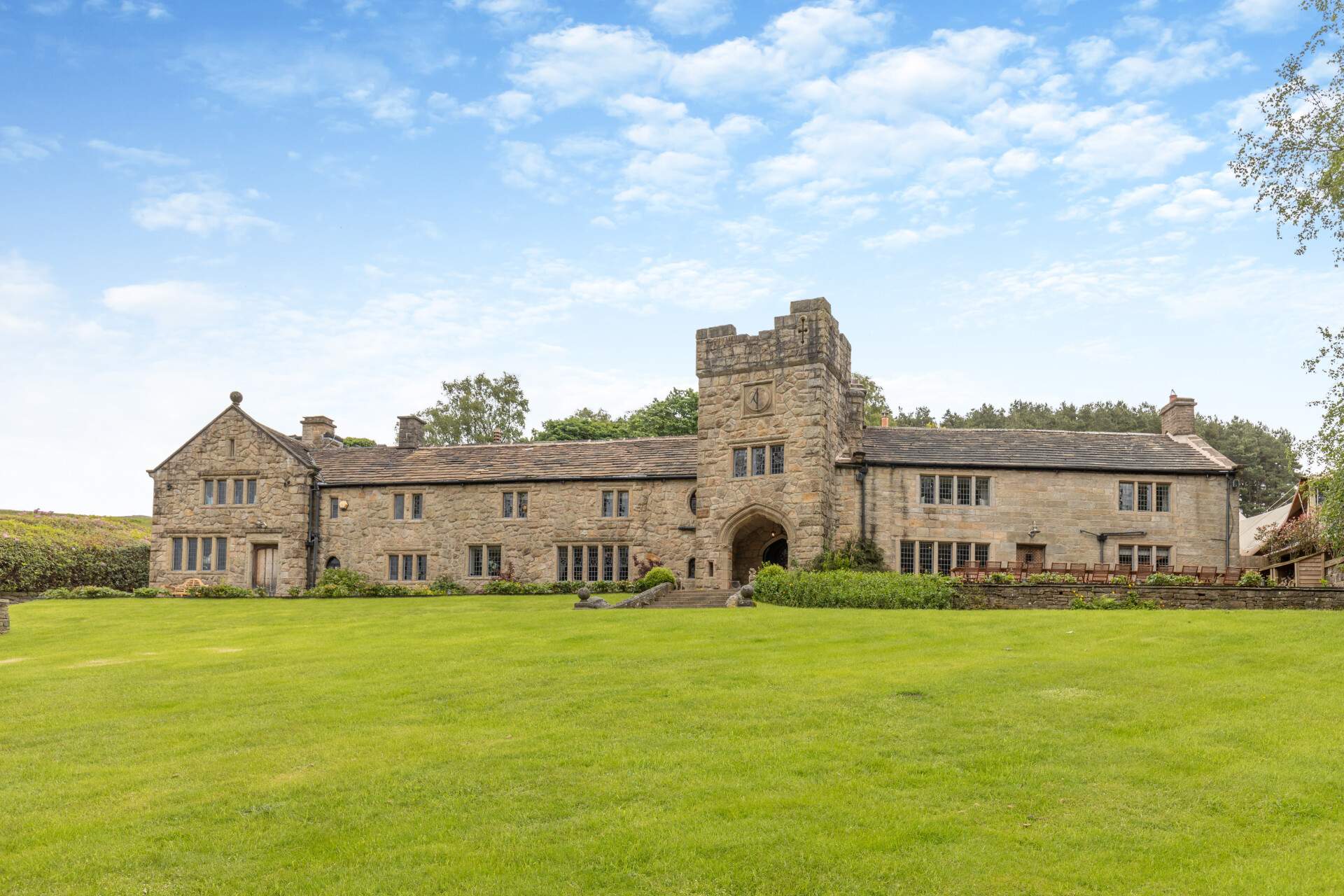 Some of the finest landscapes in the North of England with a 12-bedroom home attached
Some of the finest landscapes in the North of England with a 12-bedroom home attachedUpper House in Derbyshire shows why the Kinder landscape was worth fighting for.
By James Fisher Published
-
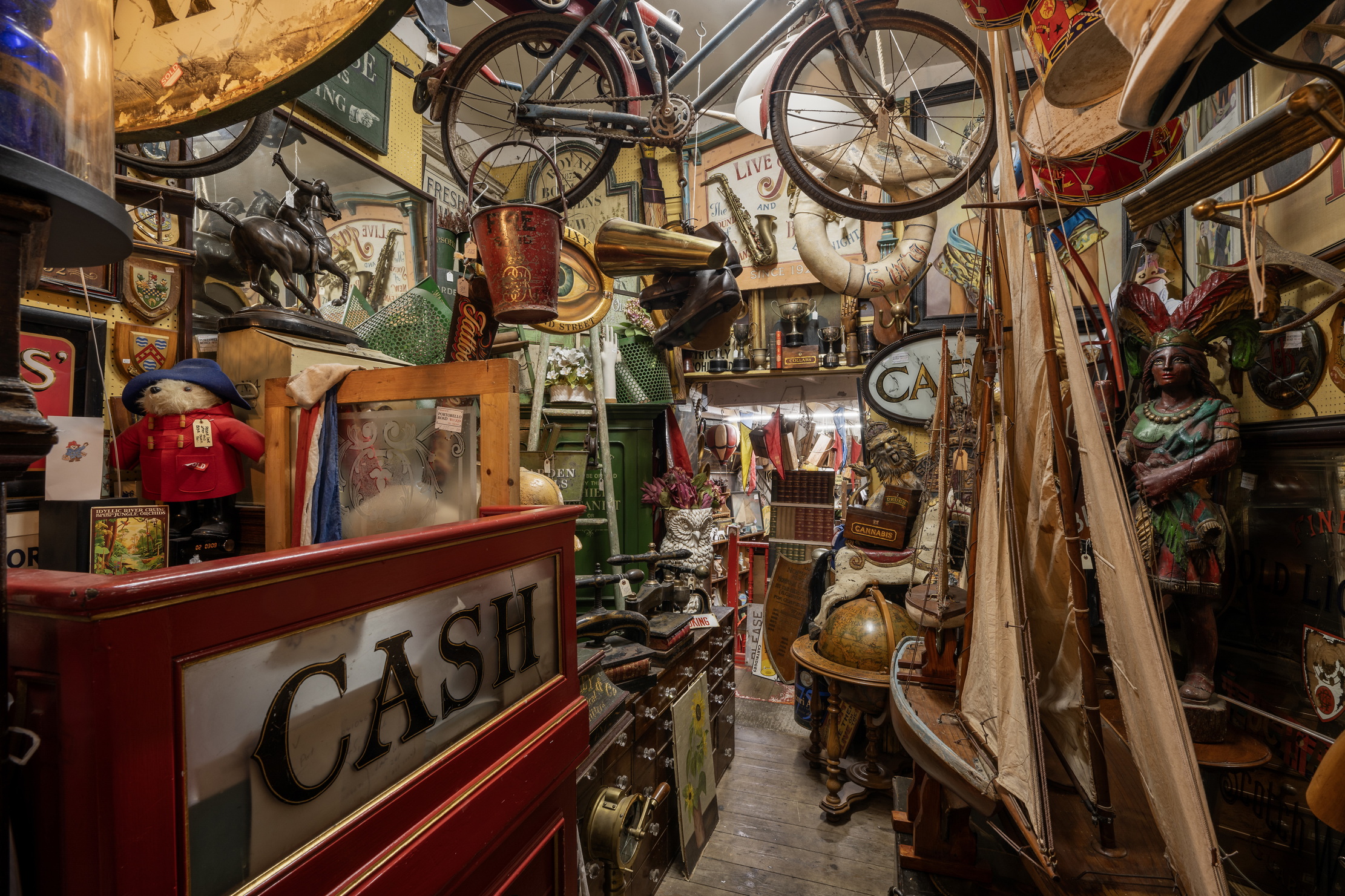 Could Gruber's Antiques from Paddington 2 be your new Notting Hill home?
Could Gruber's Antiques from Paddington 2 be your new Notting Hill home?It was the home of Mr Gruber and his antiques in the film, but in the real world, Alice's Antiques could be yours.
By James Fisher Published
-
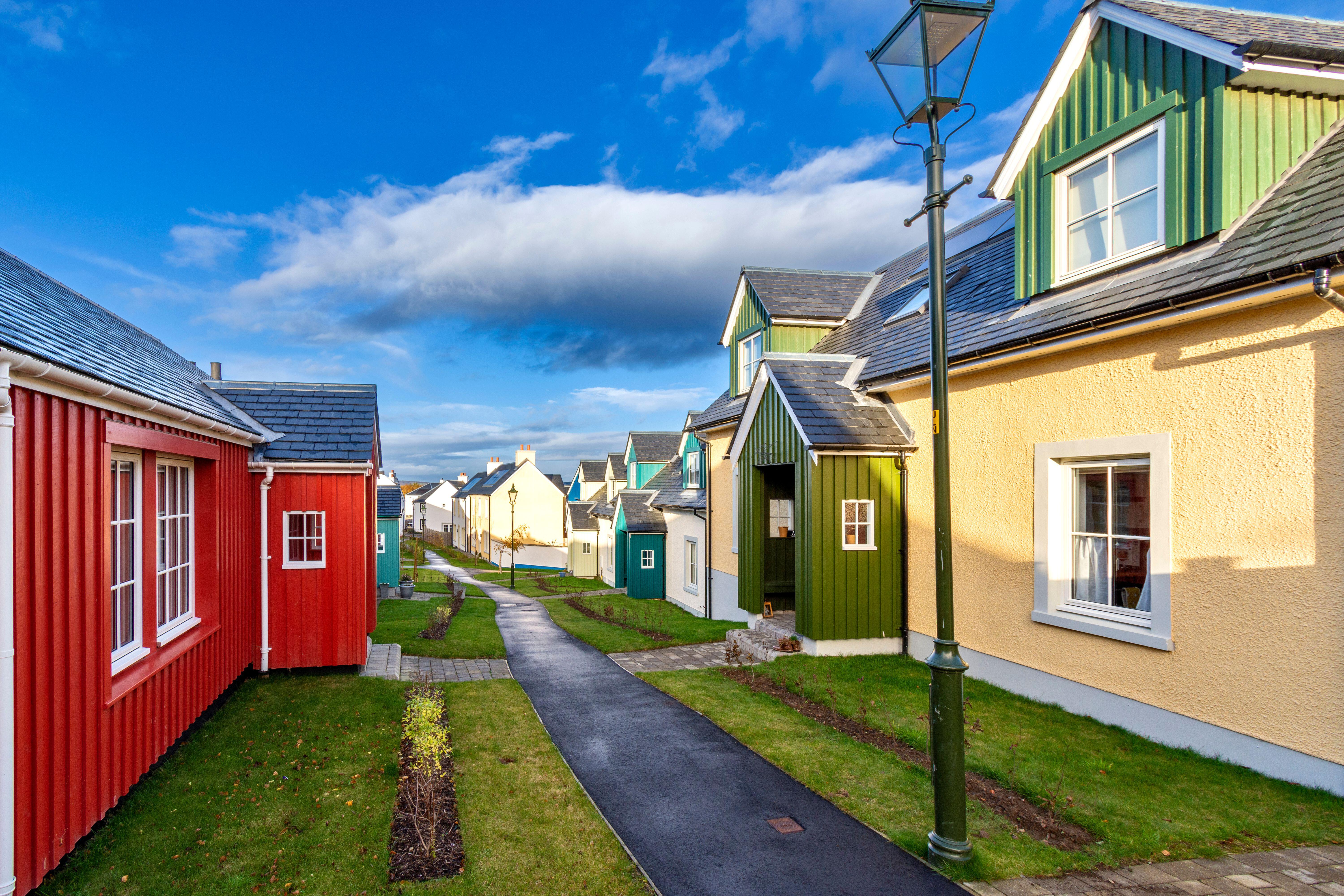 What should 1.5 million new homes look like?
What should 1.5 million new homes look like?The King's recent visit to Nansledan with the Prime Minister gives us a clue as to Labour's plans, but what are the benefits of traditional architecture? And can they solve a housing crisis?
By Lucy Denton Published
-
 Welcome to the modern party barn, where disco balls are 'non-negotiable'
Welcome to the modern party barn, where disco balls are 'non-negotiable'A party barn is the ultimate good-time utopia, devoid of the toil of a home gym or the practicalities of a home office. Modern efforts are a world away from the draughty, hay-bales-and-a-hi-fi set-up of yesteryear.
By Madeleine Silver Published
