A magnificent Lake District mansion designed by the man who built the National Portrait Gallery
Casterton Grange was built for a vicar by a church architect who would one day go on to design the National Portrait Gallery – and it's now looking for a new owner.
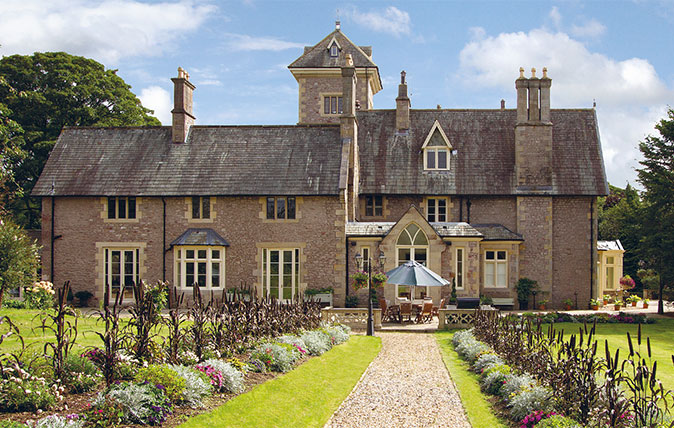

It’s hard to imagine a Cumbrian vicar being able to commission an eminent architect to build a house. Yet in 1848 that’s precisely what happened when Rev David Barclay-Bevan asked Ewan Christian to create a family home for him – the result was Casterton Grange, a wonderful place that's currently for sale via Davis & Bowring.
The clue to the good reverend’s ability to fund the erection of a house on such a grand scale – seven bedrooms and three storeys spanning over 10,000sq ft, set with 52 acres of land near Kirby Lonsdale, and now looking for a new owner – lies in his name: the ‘Barclay’ in David Barclay Bevan hints at the occupation of his father, David Bevan, a partner at Barclays Bank (then known as Barclay, Bevan & Co) and a titan of the British financial world.
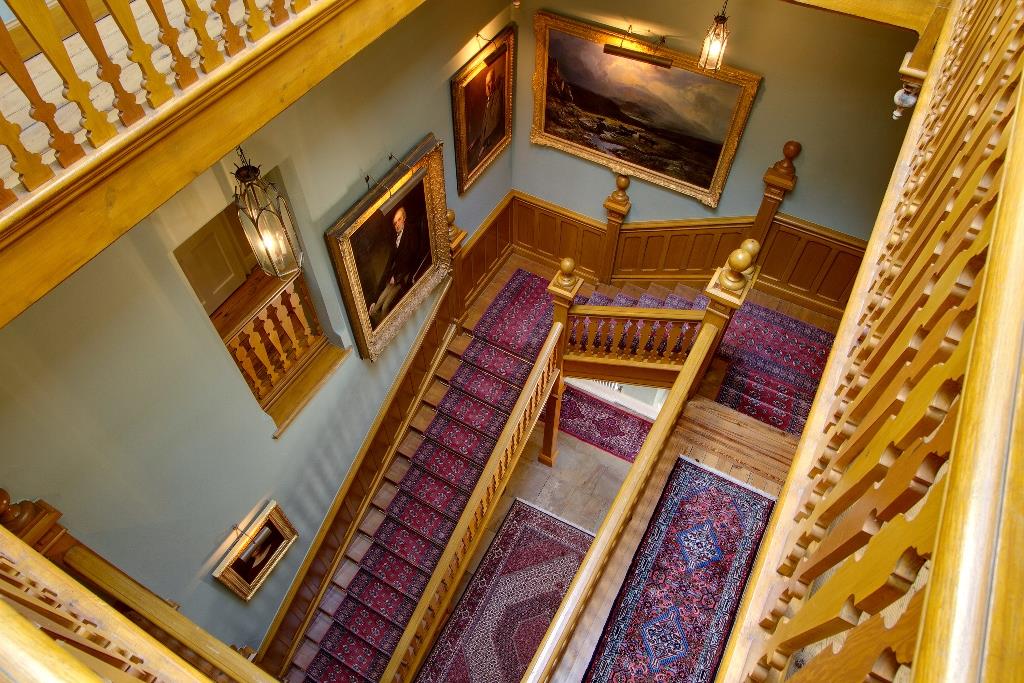
Christian was at the start of a career which would one day see him design the National Portrait Gallery, but at the time most of his work was in building and restoring churches, among them Carlisle Cathedral.
Pugin is said to have been a major influence on Christian, but it's also not hard to see the ecclesiastical influences in the design of Casterton Grange, in everything from the brickwork and the graceful windows to the main tower.
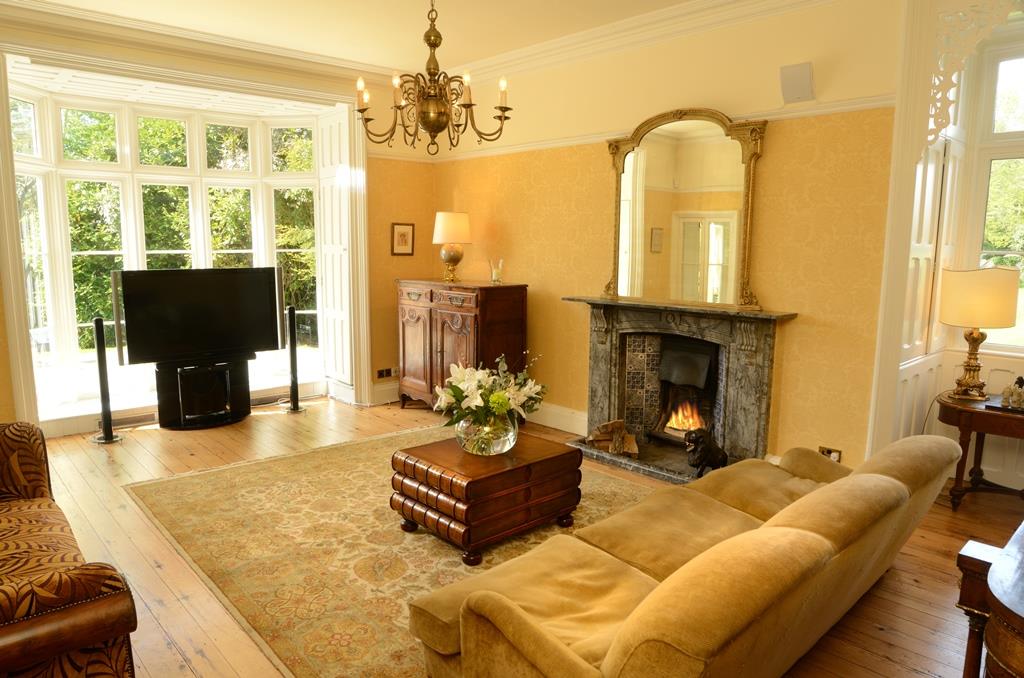
Inside, however, this 170-year-old home is every inch the comfortable family home with some wonderful features. The tower, for example, is a guest suite accessed via a spiral staircase with a separate shower room, sitting room and views every bit as wonderful as you’d expect.
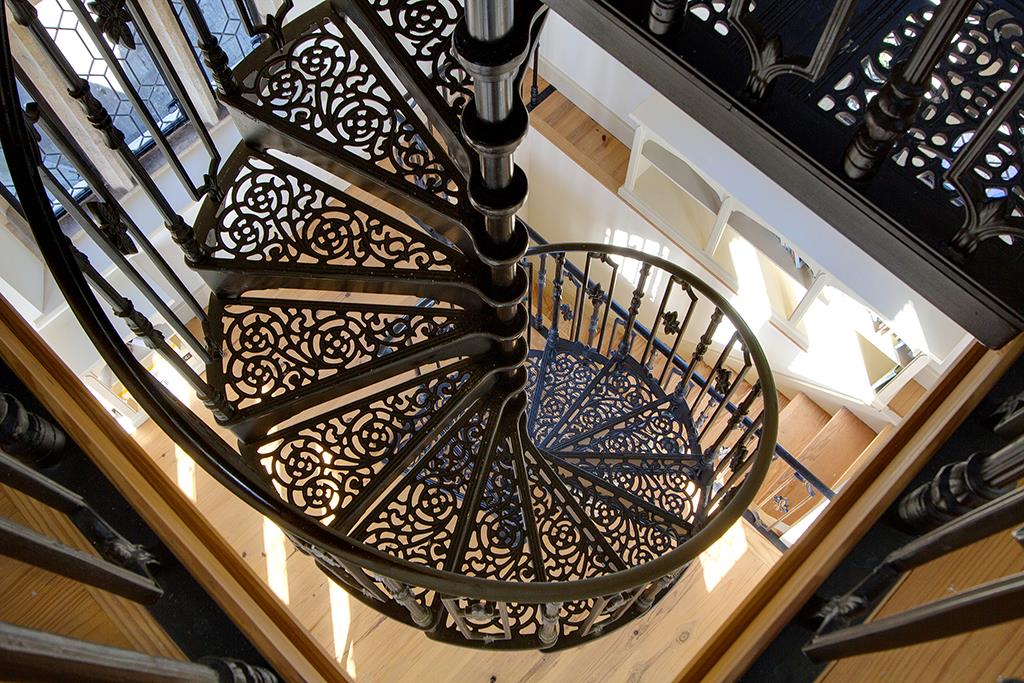
There is also a separate master suite which boasts a dressing room, as well as five further bedrooms and four bathrooms.
The living spaces downstairs have been beautifully decorated, retaining original features wherever possible but giving them a modern twist – the stone fireplace in the snooker room, for example, no longer has a fire but instead serves as a grand cocktail cabinet.
Sign up for the Country Life Newsletter
Exquisite houses, the beauty of Nature, and how to get the most from your life, straight to your inbox.
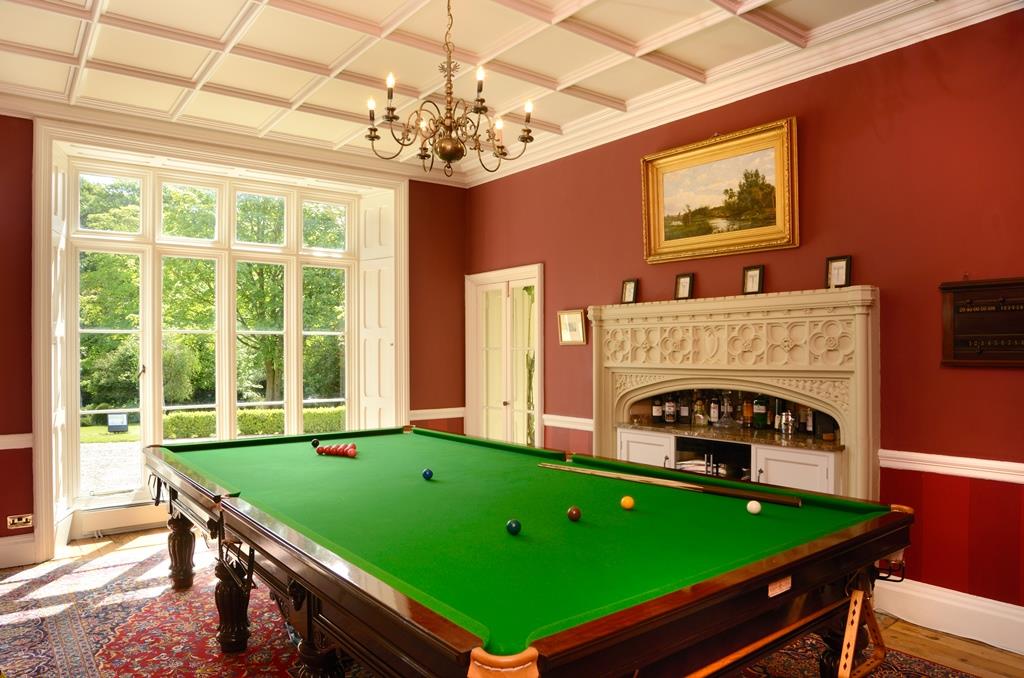
Those 21st century touches go beyond the smartly-finished decord: there is high-speed fibre internet (installed under the B4RN scheme) and cabling to take the internet, music and television connections throughout the house.
Perhaps most interestingly of all, one of the original features is actually among the most modern: the property’s distinctive tower was dismantled many years ago, but the present owners had it rebuilt according to the original design.
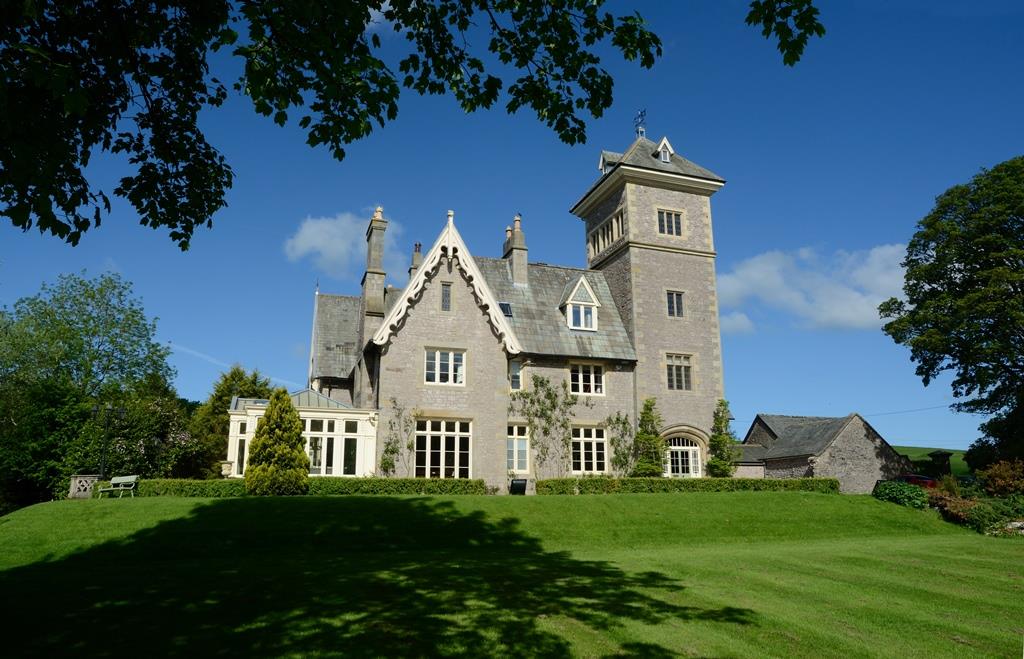
Away from the main house there is a two-bedroom lodge and stables which have been converted into another living space, the latter having an upstairs living space with beautiful views across grounds that include gardens, fields, outbuildings, woodland, paddocks and a tennis court.
There are also plans to turn one of the old farm buildings into a swimming pool and leisure suite, and also to convert the vaulted cellar into an atmospheric cinema room.
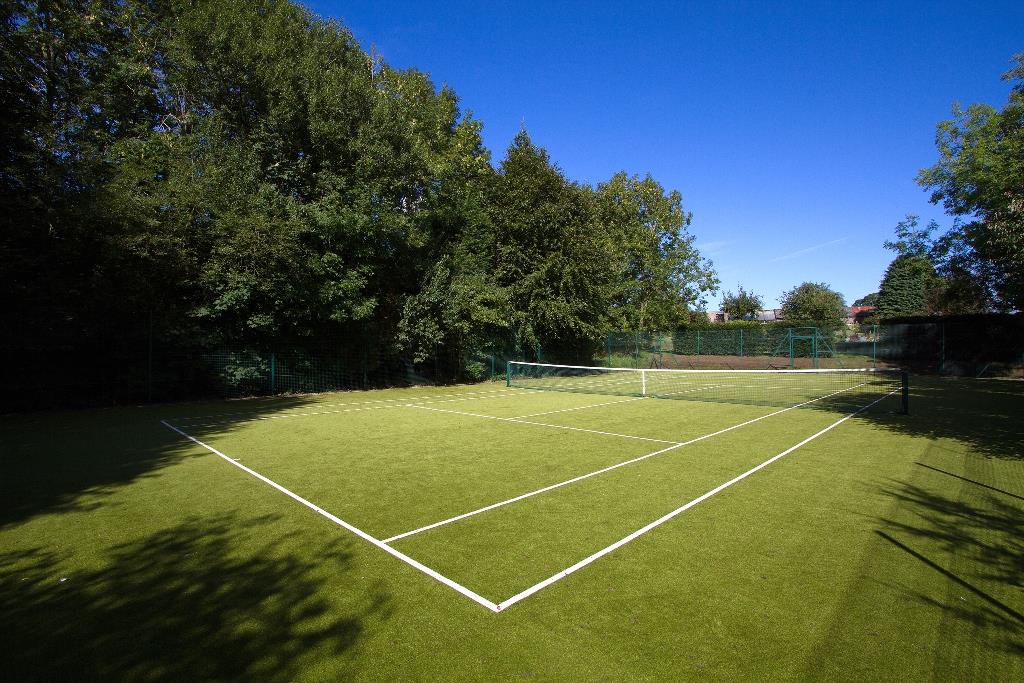
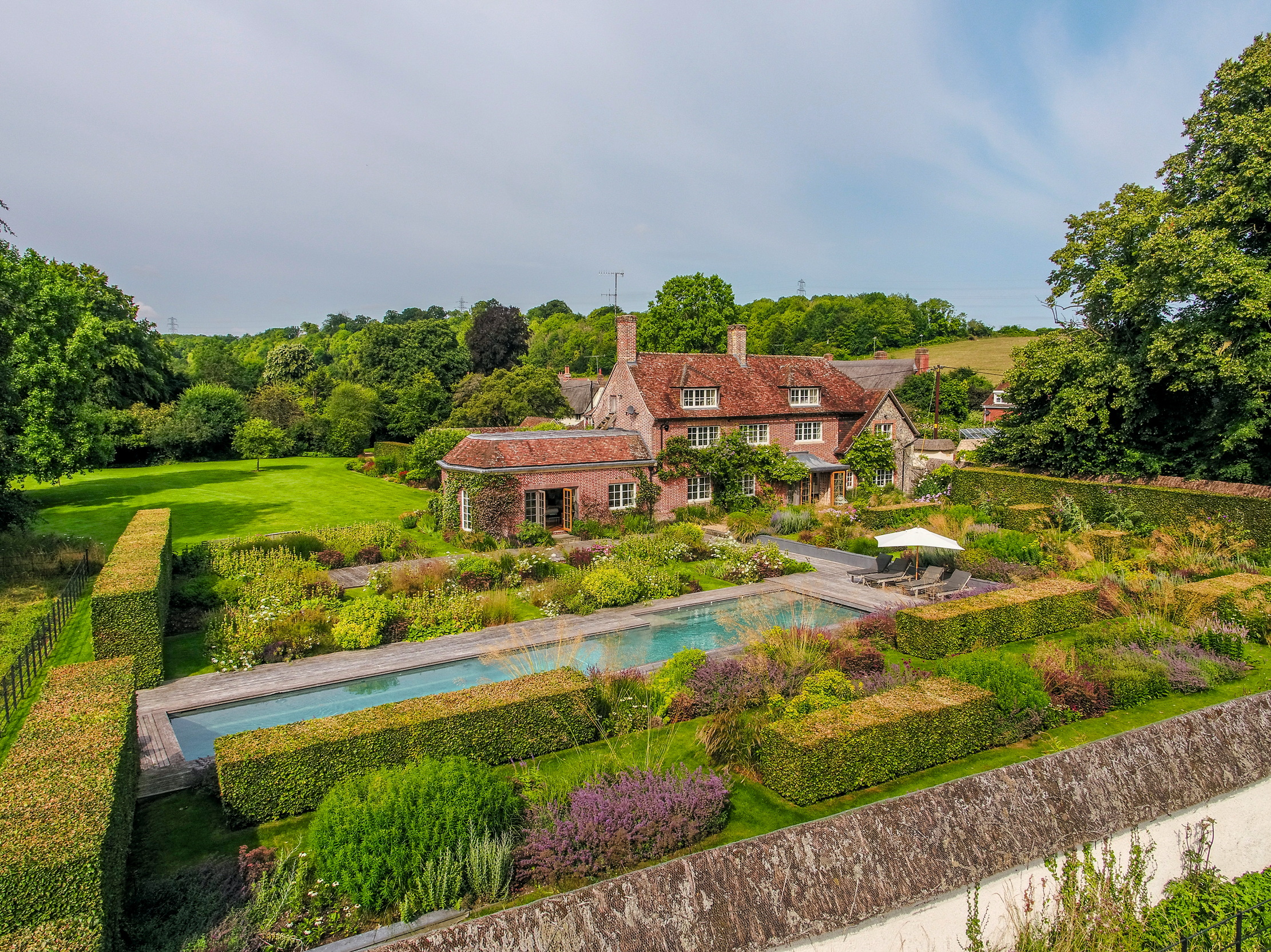
Credit: Strutt and Parker
Best country houses for sale this week
An irresistible West Country cottage and a magnificent Cumbrian country house make our pick of the finest country houses for
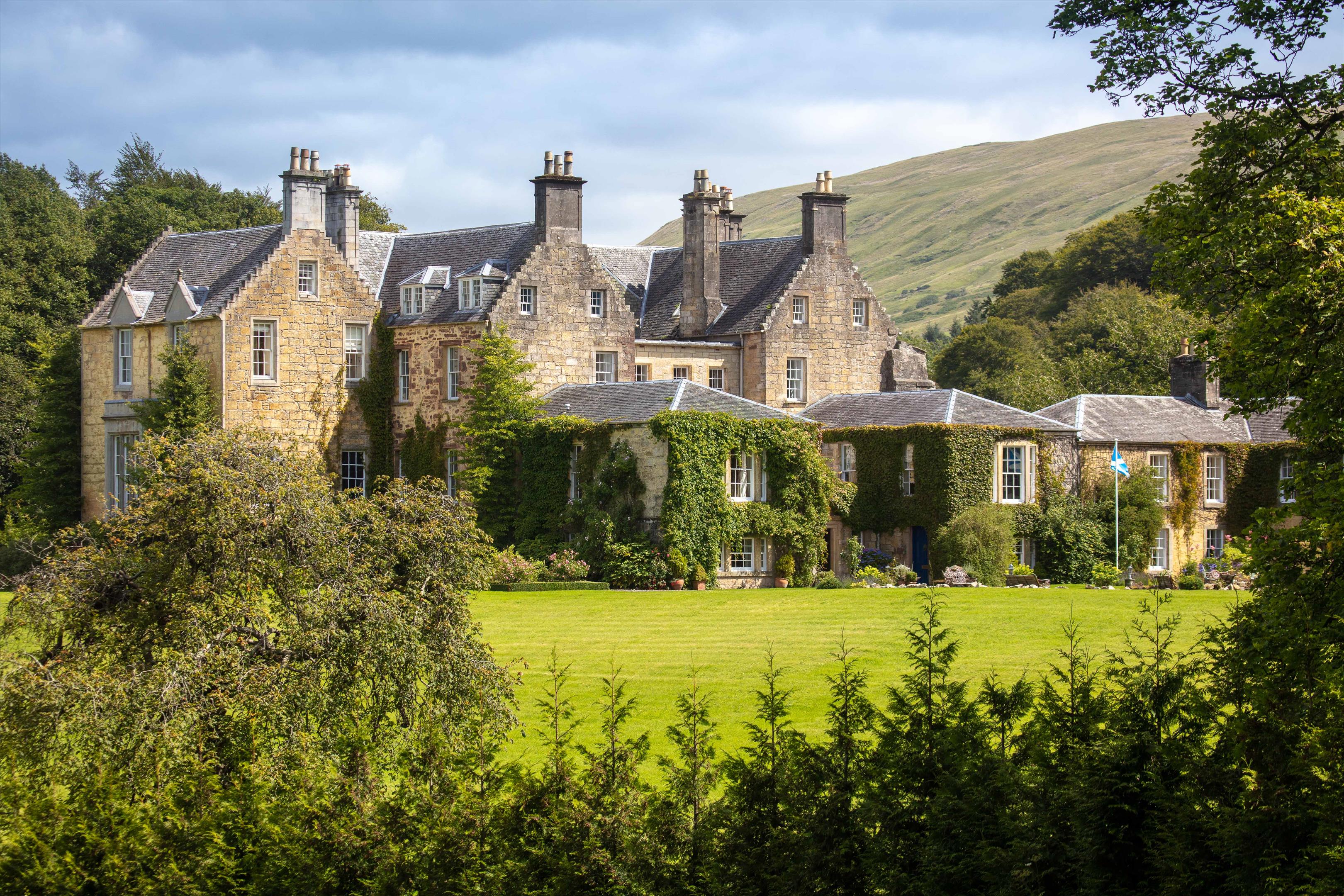
Spectacular Scottish castles and estates for sale
A look at the finest castles, country houses and estates for sale in Scotland today.
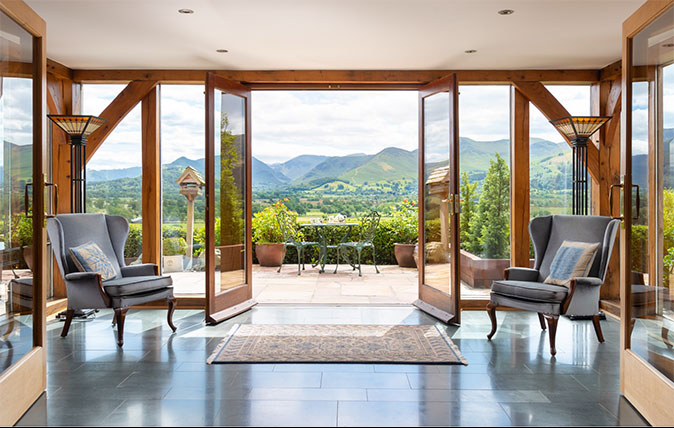
Credit: Fine & Country
Six gorgeous houses with majestic views of rivers, mountains and lakes
Enjoying a breathtaking view on a daily basis from the comfort of your own home is a real luxury – and
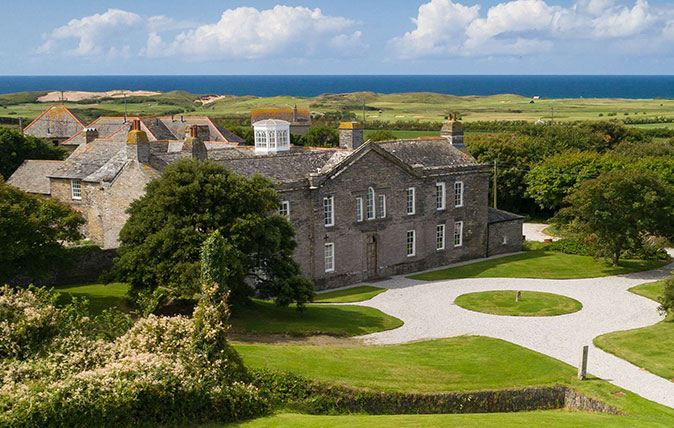
The grand Cornwall house once condemned as 'past saving', now set to be great again
Haryln House's wonderful views and 36 beautifully-proportioned rooms were almost lost – but a plucky owner has saved the building, and
Country Life is unlike any other magazine: the only glossy weekly on the newsstand and the only magazine that has been guest-edited by HRH The King not once, but twice. It is a celebration of modern rural life and all its diverse joys and pleasures — that was first published in Queen Victoria's Diamond Jubilee year. Our eclectic mixture of witty and informative content — from the most up-to-date property news and commentary and a coveted glimpse inside some of the UK's best houses and gardens, to gardening, the arts and interior design, written by experts in their field — still cannot be found in print or online, anywhere else.
-
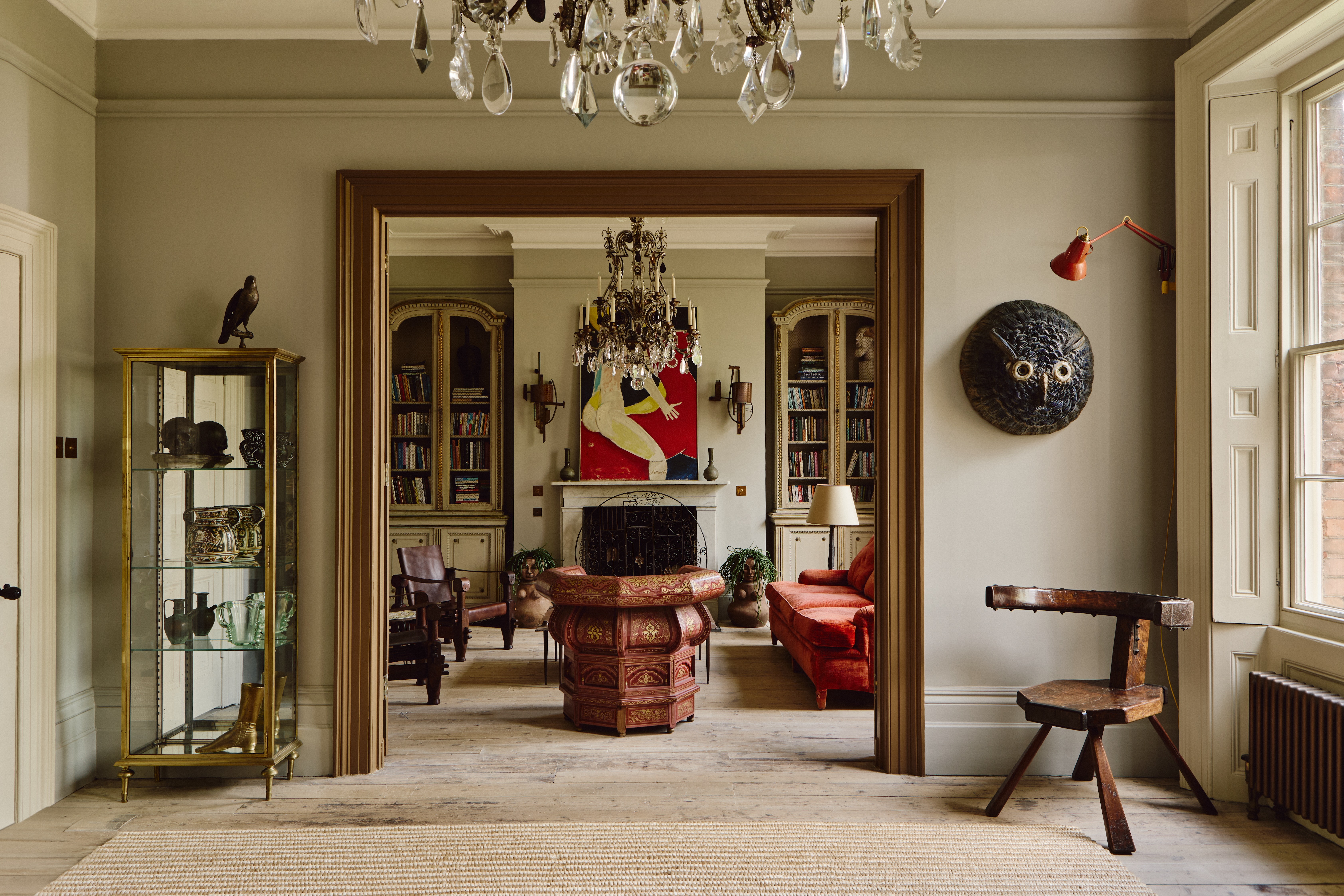 ‘It had the air of an ex-rental, and that’s putting it politely’: How an antique dealer transformed a run-down Georgian house in Chatham Dockyards
‘It had the air of an ex-rental, and that’s putting it politely’: How an antique dealer transformed a run-down Georgian house in Chatham DockyardsAn antique dealer with an eye for colour has rescued an 18th-century house from years of neglect with the help of the team at Mylands.
By Arabella Youens Published
-
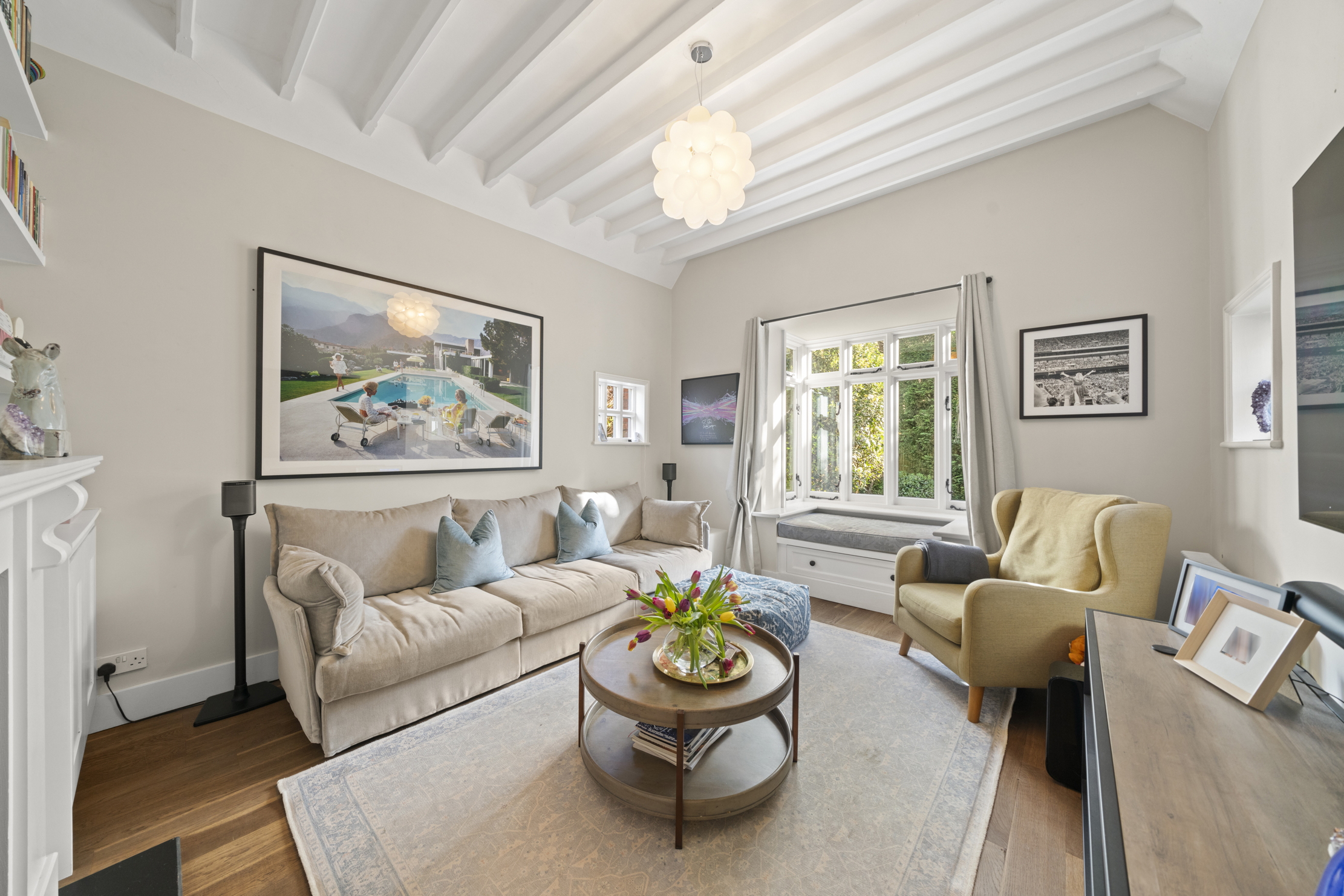 A home cinema, tasteful interiors and 65 acres of private parkland hidden in an unassuming lodge in Kent
A home cinema, tasteful interiors and 65 acres of private parkland hidden in an unassuming lodge in KentNorth Lodge near Tonbridge may seem relatively simple, but there is a lot more than what meets the eye.
By James Fisher Published
-
 A home cinema, tasteful interiors and 65 acres of private parkland hidden in an unassuming lodge in Kent
A home cinema, tasteful interiors and 65 acres of private parkland hidden in an unassuming lodge in KentNorth Lodge near Tonbridge may seem relatively simple, but there is a lot more than what meets the eye.
By James Fisher Published
-
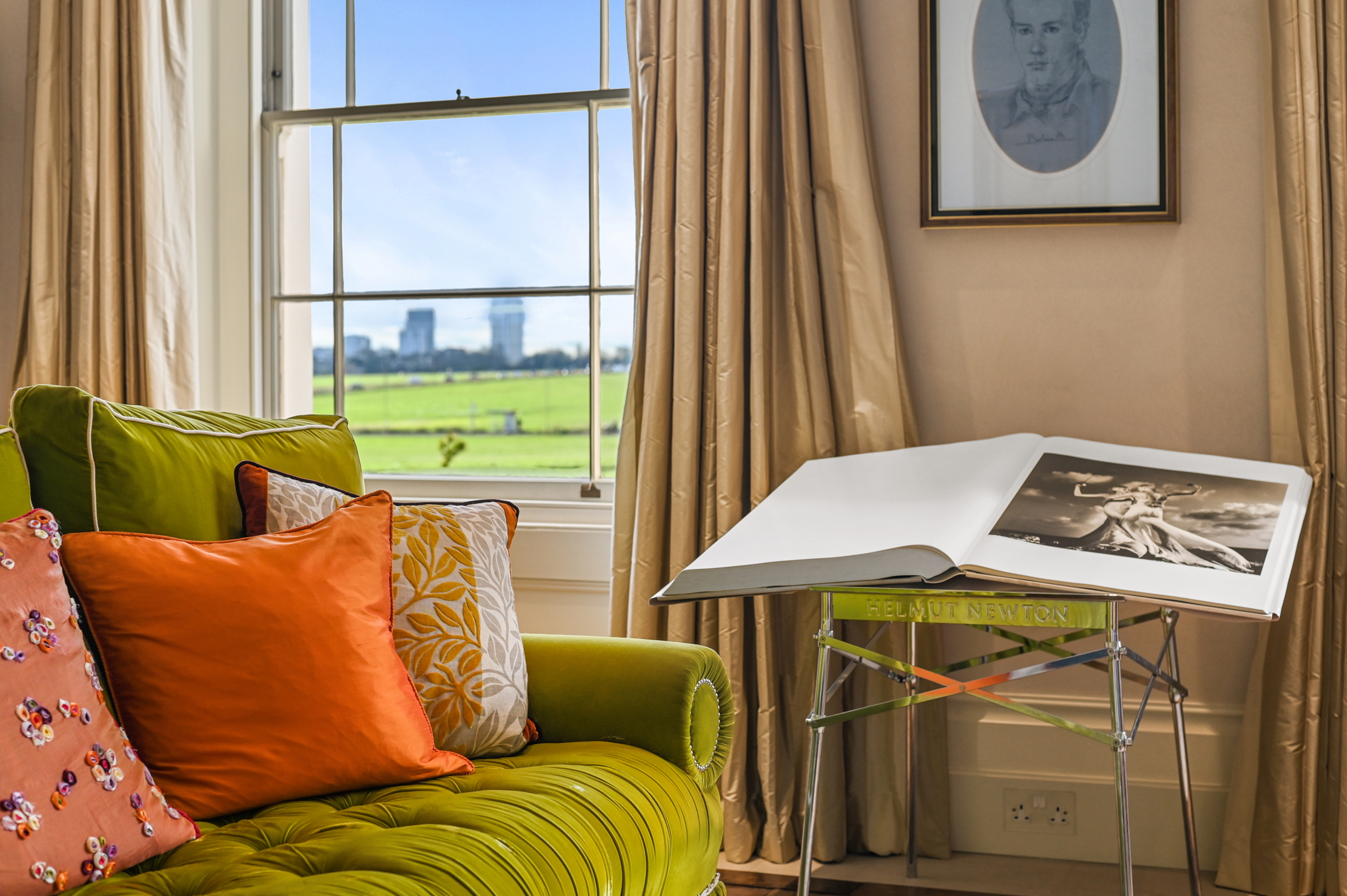 A rare opportunity to own a family home on Vanbrugh Terrace, one of London's finest streets
A rare opportunity to own a family home on Vanbrugh Terrace, one of London's finest streetsThis six-bedroom Victorian home sits right on the start line of the London Marathon, with easy access to Blackheath and Greenwich Park.
By James Fisher Published
-
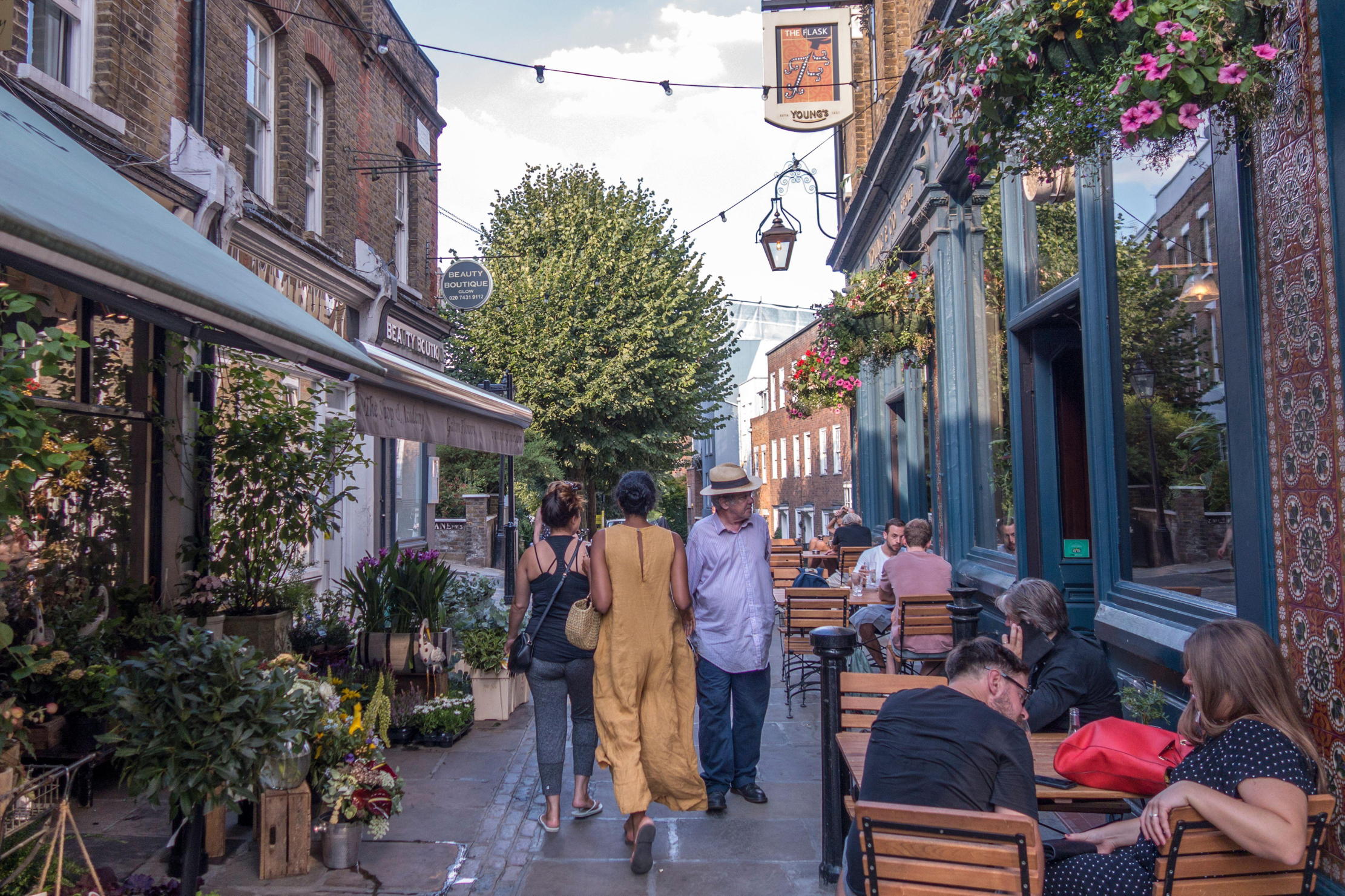 A tale of everyday life as lived on Britain's most expensive street
A tale of everyday life as lived on Britain's most expensive streetWinnington Road in Hampstead has an average house price of £11.9 million. But what's it really like? Lotte Brundle went to find out.
By Lotte Brundle Last updated
-
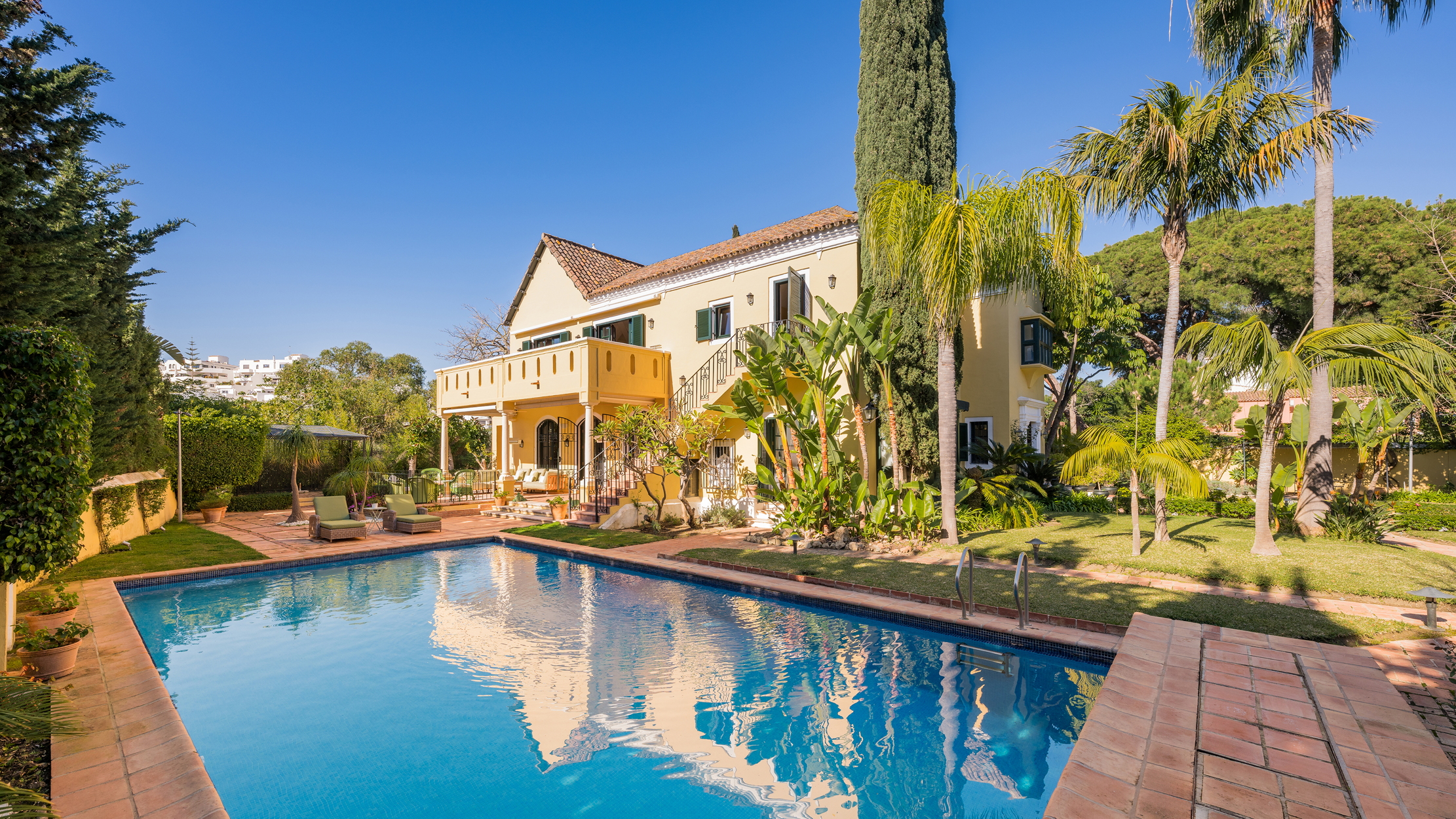 Damon Hill's former home in Marbella is the perfect place to slow down
Damon Hill's former home in Marbella is the perfect place to slow downThe glorious Andalusian-style villa is found within the Lomas de Marbella Club and just a short walk from the beach.
By James Fisher Published
-
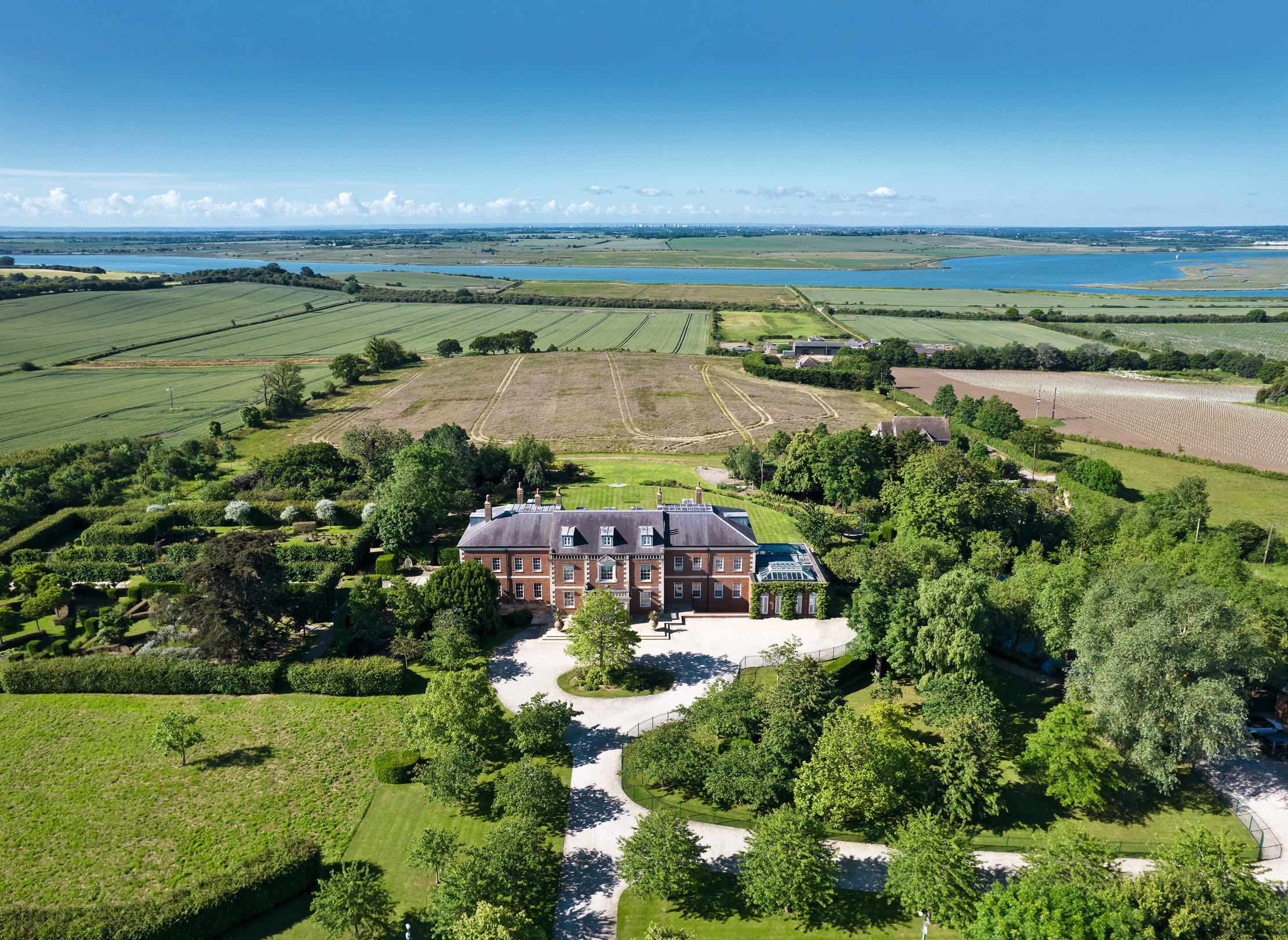 A 327-acre estate in the heart of 'England’s Côte d’Or', with a 26,000sq ft Georgian style home at its heart
A 327-acre estate in the heart of 'England’s Côte d’Or', with a 26,000sq ft Georgian style home at its heartStokes Hall in the Crouch Valley is an inspiring property looking for a new owner.
By Penny Churchill Published
-
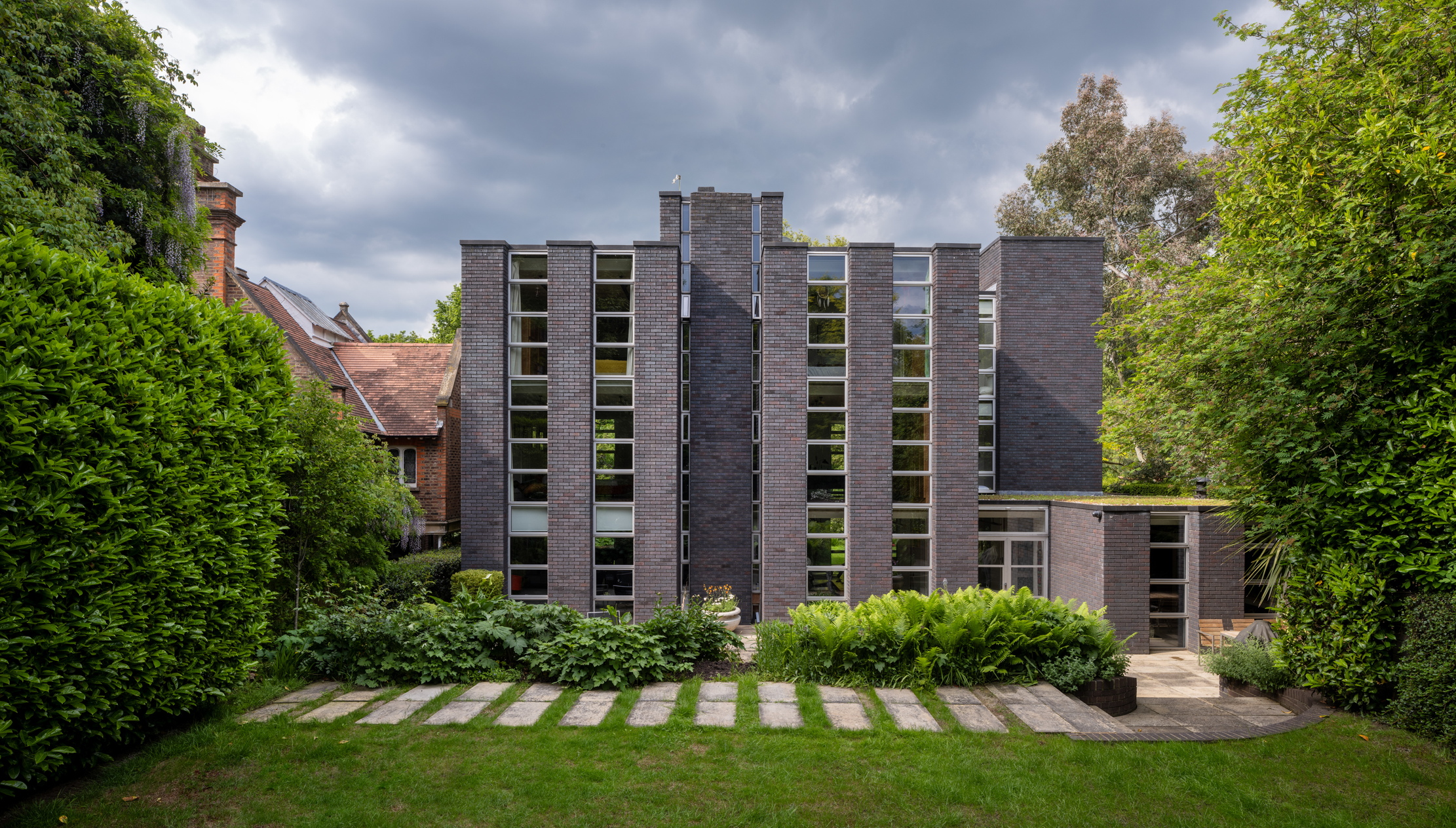 Schreiber House, 'the most significant London townhouse of the second half of the 20th century', is up for sale
Schreiber House, 'the most significant London townhouse of the second half of the 20th century', is up for saleThe five-bedroom Modernist masterpiece sits on the edge of Hampstead Heath.
By Lotte Brundle Published
-
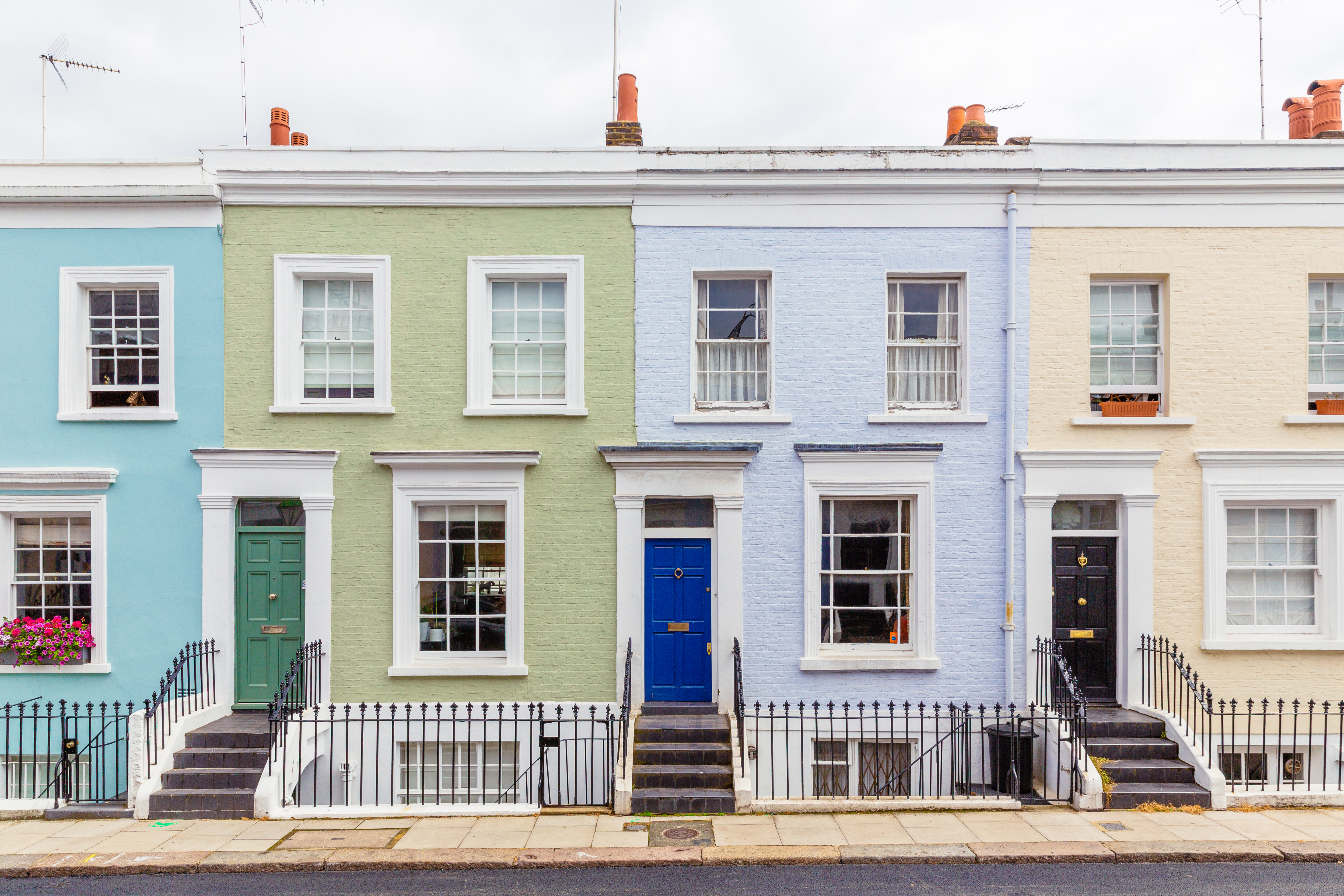 Is the 'race for space' officially over?
Is the 'race for space' officially over?During the lockdowns, many thought the countryside was the place to be. It seems many are now changing their minds.
By Annabel Dixon Last updated
-
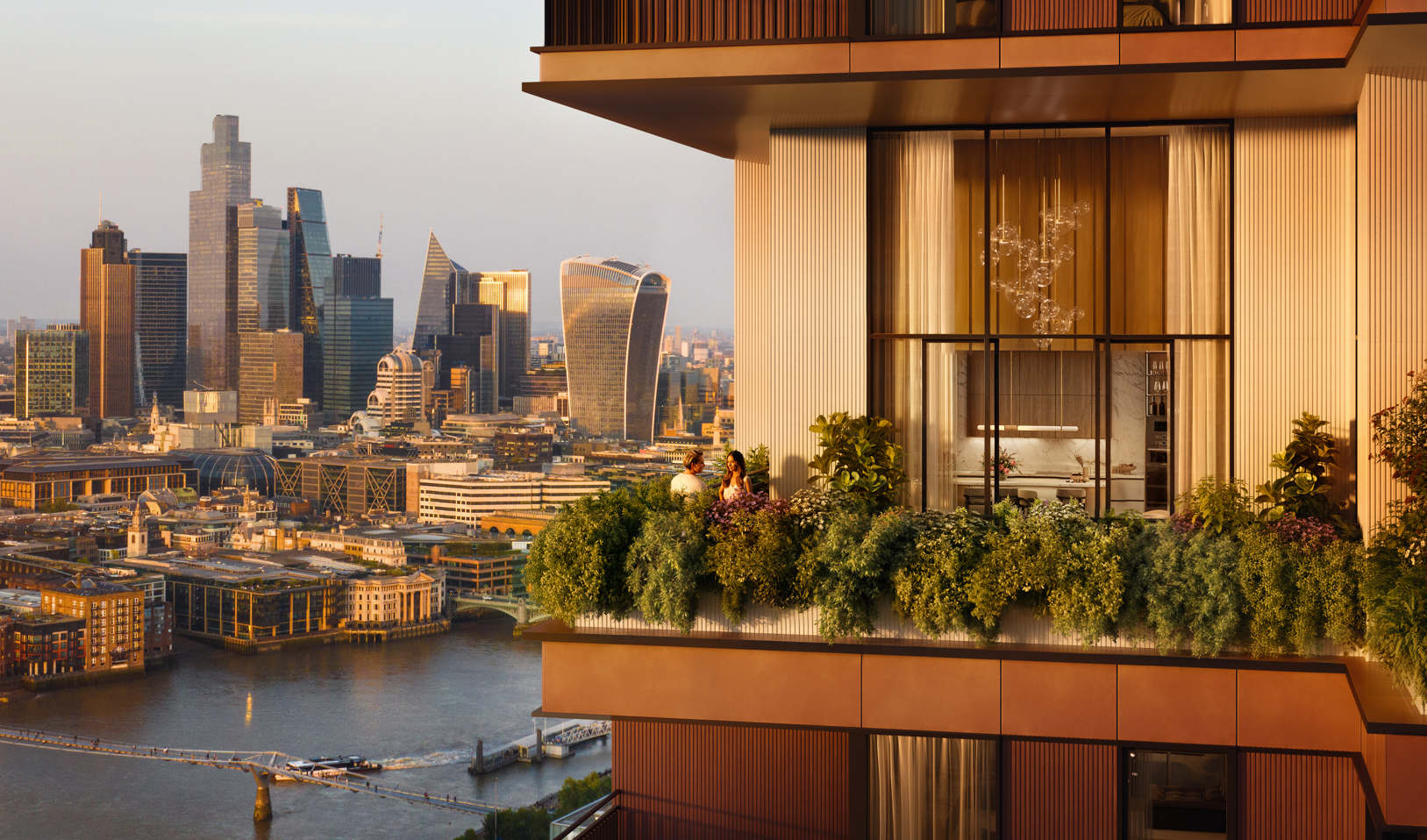 What's a 'wellness village' and will it tempt you back into the office?
What's a 'wellness village' and will it tempt you back into the office?The team behind London's first mixed-use ‘wellness village’ says it has the magic formula for tempting workers back into offices.
By Annunciata Elwes Published
