Longhirst Hall: A beautiful country house with a little touch of Ancient Rome
A glorious country house with a ceiling modelled on one of Ancient Rome's finest treasures has come to the market in Northumbria.
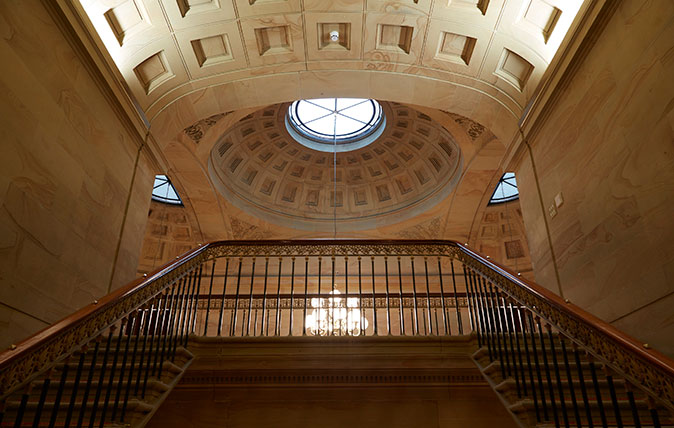
You can't help but admire an architect who has the chutzpah to attempt a recreation of the Pantheon, one of Rome's most famous (and best-preserved) classical buildings – especially when that homage is made as part of a house in Northumbria.
Yet that is precisely what the great architect John Dobson attempted when penning the plans for Longhirst Hall, a magnificent late-Georgian mansion near Morpeth which is now on the market after a major revamp.

This imposing Grade II-listed country house was built by Dobson in 1824 for William Lawson, and is hailed as the first of the architect's great country houses.
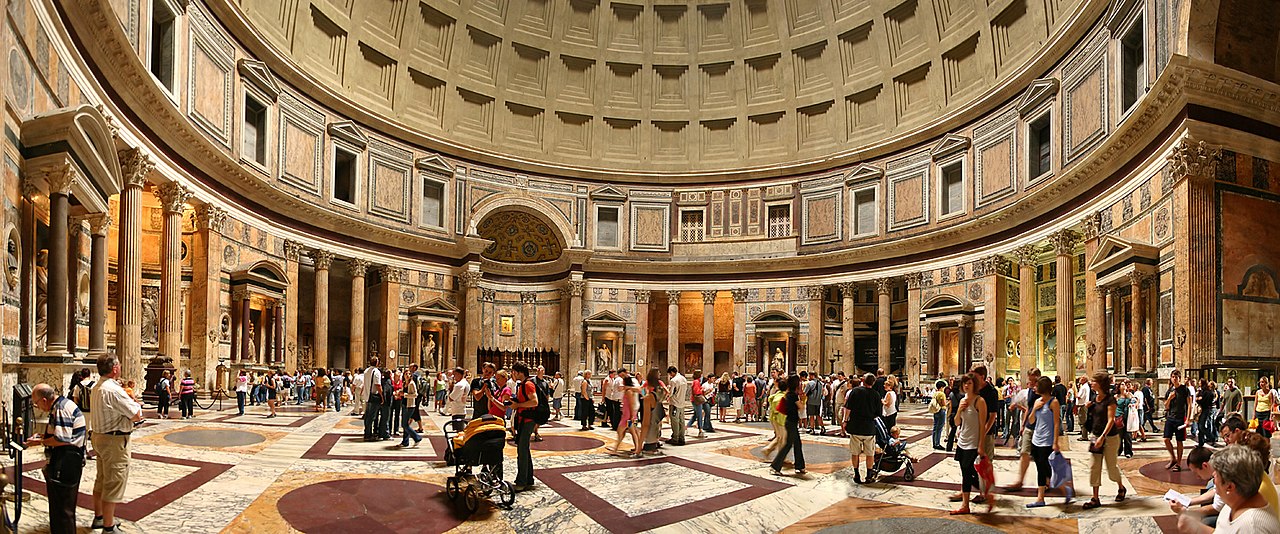
Dobson later went on to design most of Grey Street in Newcastle, a famously-beautiful sweep of buildings which inspired the late John Betjeman to wax lyrical: "As for the curve of Grey Street, I shall never forget seeing it to perfection, traffic-less on a misty Sunday morning. Not even Regent Street, even old Regent Street London, can compare with that descending subtle curve."
It's fascinating to see in this house, then, Dobson's ambition already flourishing. The original main entrance includes a magnificent pedimented portico supported on giant Corinthian columns, opening into a spectacular ashlar-faced central hall with Ionic columns and a central glazed dome.
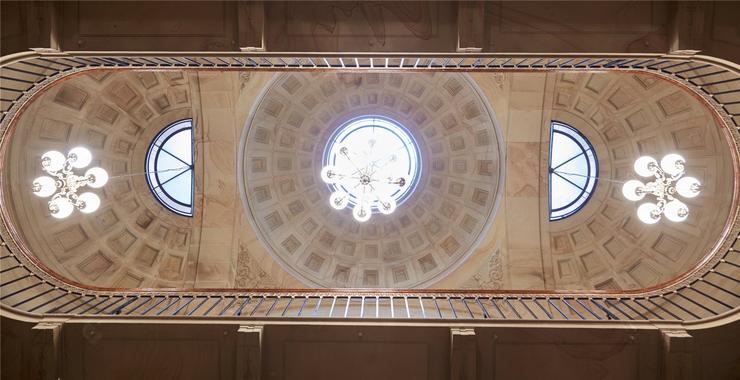
The sweeping Imperial staircase to one end has a wrought-iron balustrade with an anthemion frieze which wraps around the galleried first-floor landing. And above is the coffered dome, the aforementioned replica of the Pantheon.
Sadly, the house had fallen on touch times, but has been beautifully restored (by Dere Street Homes) and split into four separate residences. Purists may regret that such a grand building hasn't been kept as one house, but on balance we'd rather see Longhirst altered but beautifully-restored rather than neglected.
Sign up for the Country Life Newsletter
Exquisite houses, the beauty of Nature, and how to get the most from your life, straight to your inbox.
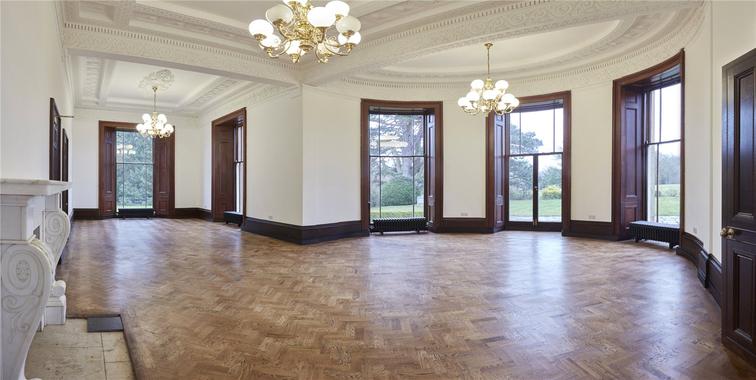
Of the four homes, the rather unromantically-named 'Unit 1' is the pick of the bunch, and is the place featured on this page with an asking price of £1.65 million via agents Strutt & Parker. It includes that incredible entrance, hall, staircase and domed ceiling, while the reception rooms are also wonderfully proportioned and adorned with ornate plasterwork and full-height windows.
The drawing room is especially stately, with its semi-circular bow window and stunning views across the grounds landscaped after the style of Capability Brown, with a ha-ha overlooking the paddock. Directly above the master bedroom shares the same views.

The kitchen and breakfast rooms are planned but so-far unfinished, allowing the new owners to specify exactly what they want included.
Much of the rest of the house is already complete or close to complete, however, and includes a fine checklist of things modern buyers love to see at the top end of the market: a library, study, wine cellar and cinema room as well as the seven bedrooms and almost as many bathrooms.

Longhirst Hall is for sale through Strutt & Parker – see more details and pictures of Unit 1 here, while further details of the other units can be obtained from the agents.
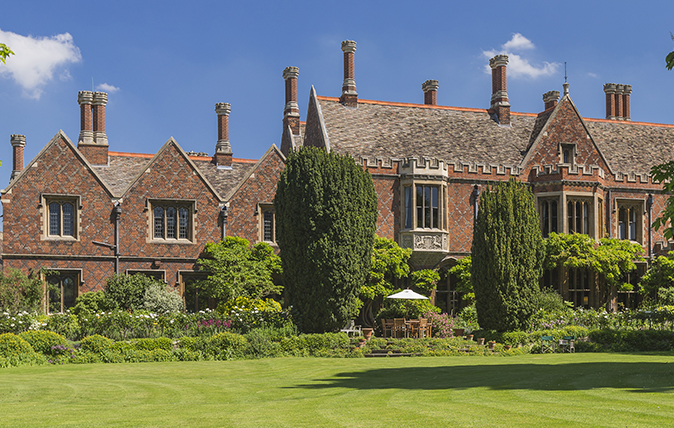
Credit: Justin Paget for the Country Life Picture Library
Magisterial and picturesque: The Master’s Lodge at St John's College, Cambridge
Between 1863 and 1865, Sir George Gilbert Scott created a new lodge for the Master of St John’s College, Cambridge.
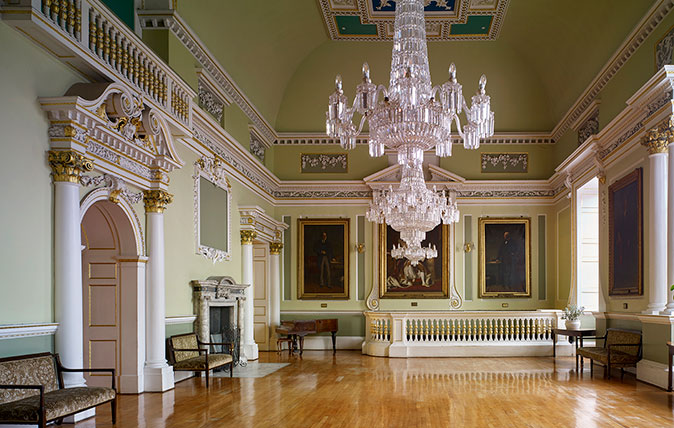
Credit: Doncaster Mansion House - Paul Highnam / Country Life
A masterpiece by a master: James Paine's design for the Doncaster Mansion House
The great architect James Paine was born exactly 300 years ago – to celebrate his achievements Richard Hewlings takes a look
Toby Keel is Country Life's Digital Director, and has been running the website and social media channels since 2016. A former sports journalist, he writes about property, cars, lifestyle, travel, nature.
-
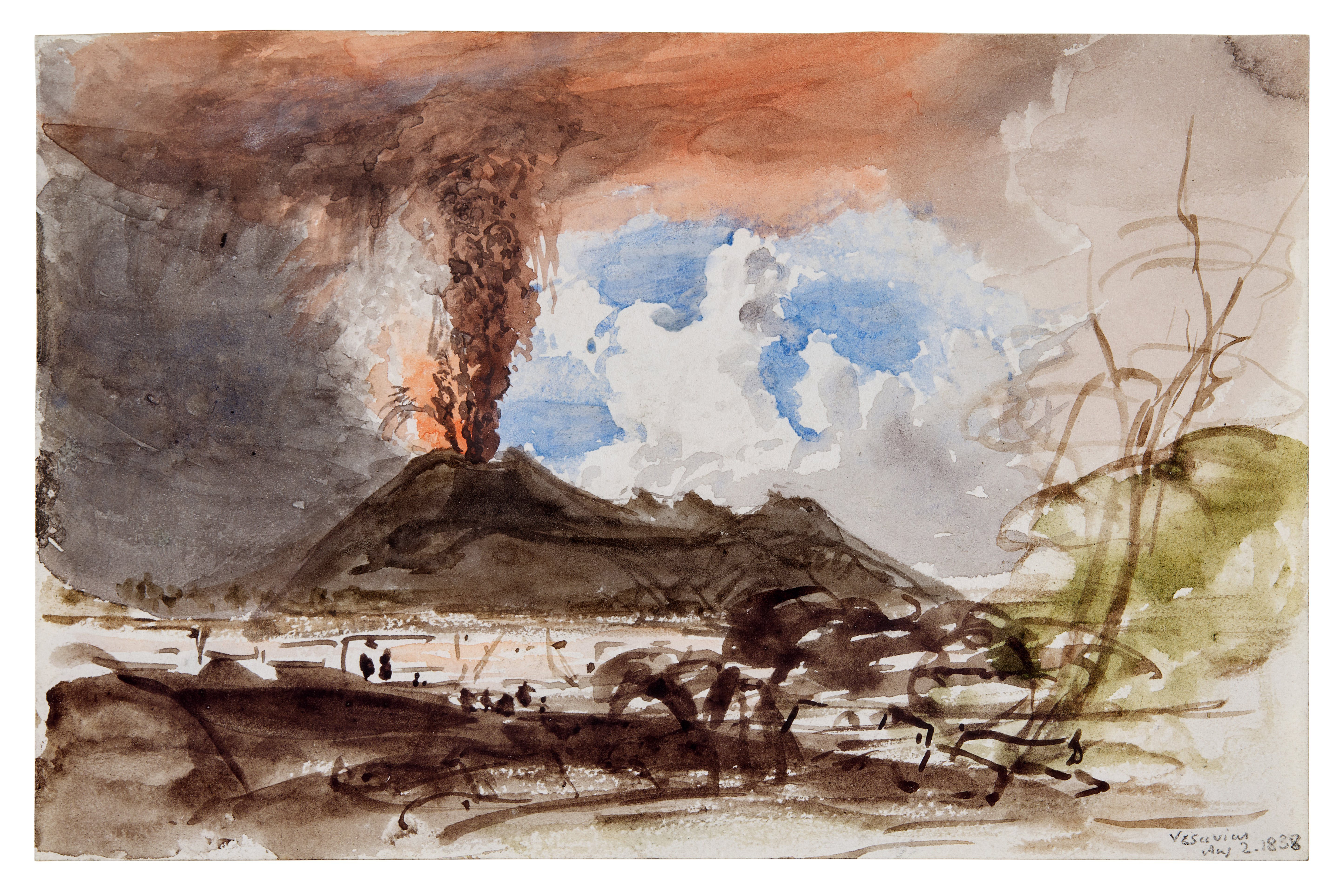 From Vinted to Velázquez: The younger generations' appetite for antiques and Old Masters
From Vinted to Velázquez: The younger generations' appetite for antiques and Old MastersThe younger generations’ appetite for everything vintage bodes well for the future, says Huon Mallalieu, at a time when an extraordinary Old Masters collection is about to go under the hammer.
By Huon Mallalieu Published
-
 In all its glory: One of Britain’s most striking moth species could be making a comeback
In all its glory: One of Britain’s most striking moth species could be making a comebackThe Kentish glory moth has been absent from England and Wales for around 50 years.
By Jack Watkins Published
-
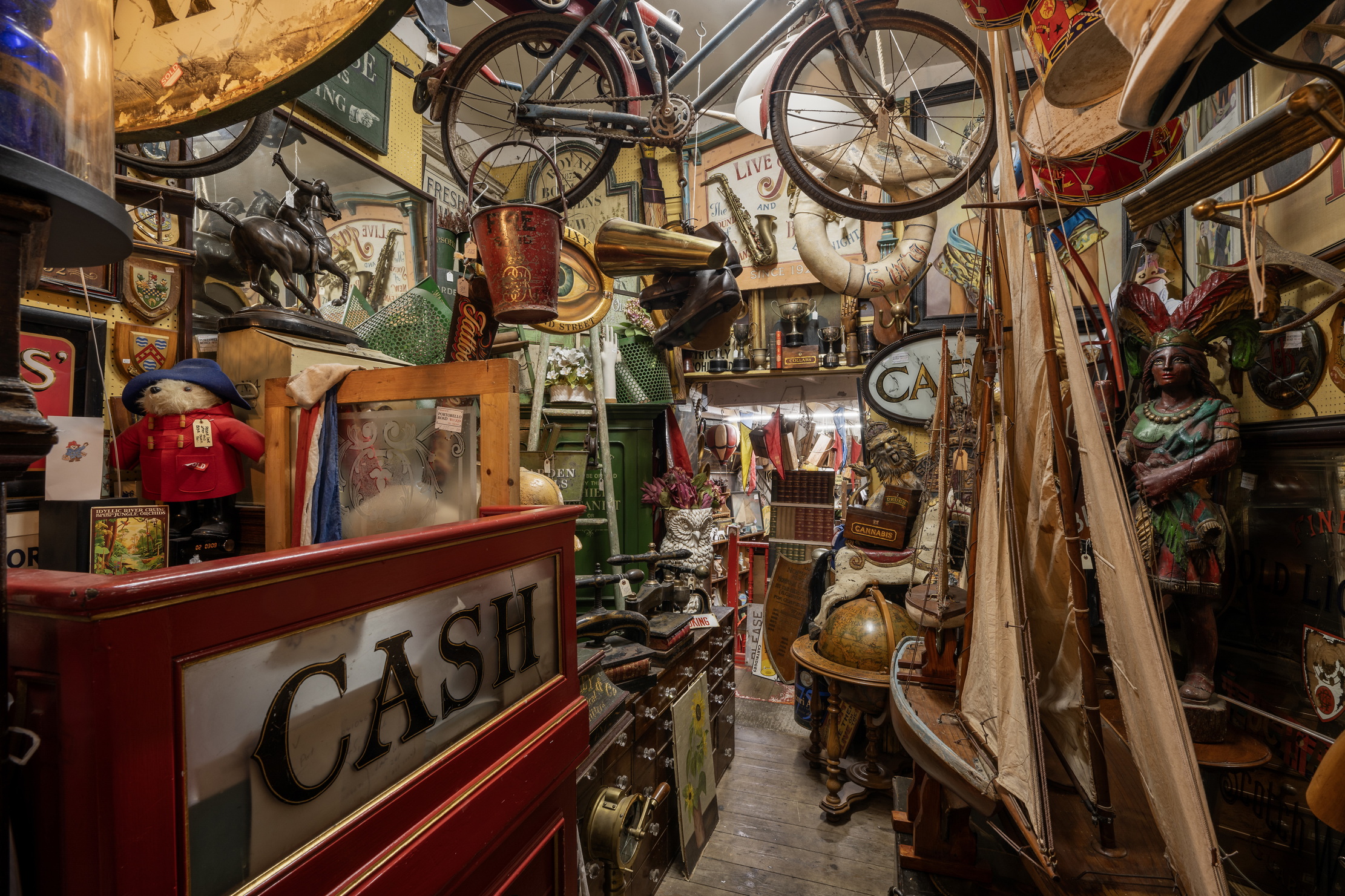 Could Gruber's Antiques from Paddington 2 be your new Notting Hill home?
Could Gruber's Antiques from Paddington 2 be your new Notting Hill home?It was the home of Mr Gruber and his antiques in the film, but in the real world, Alice's Antiques could be yours.
By James Fisher Published
-
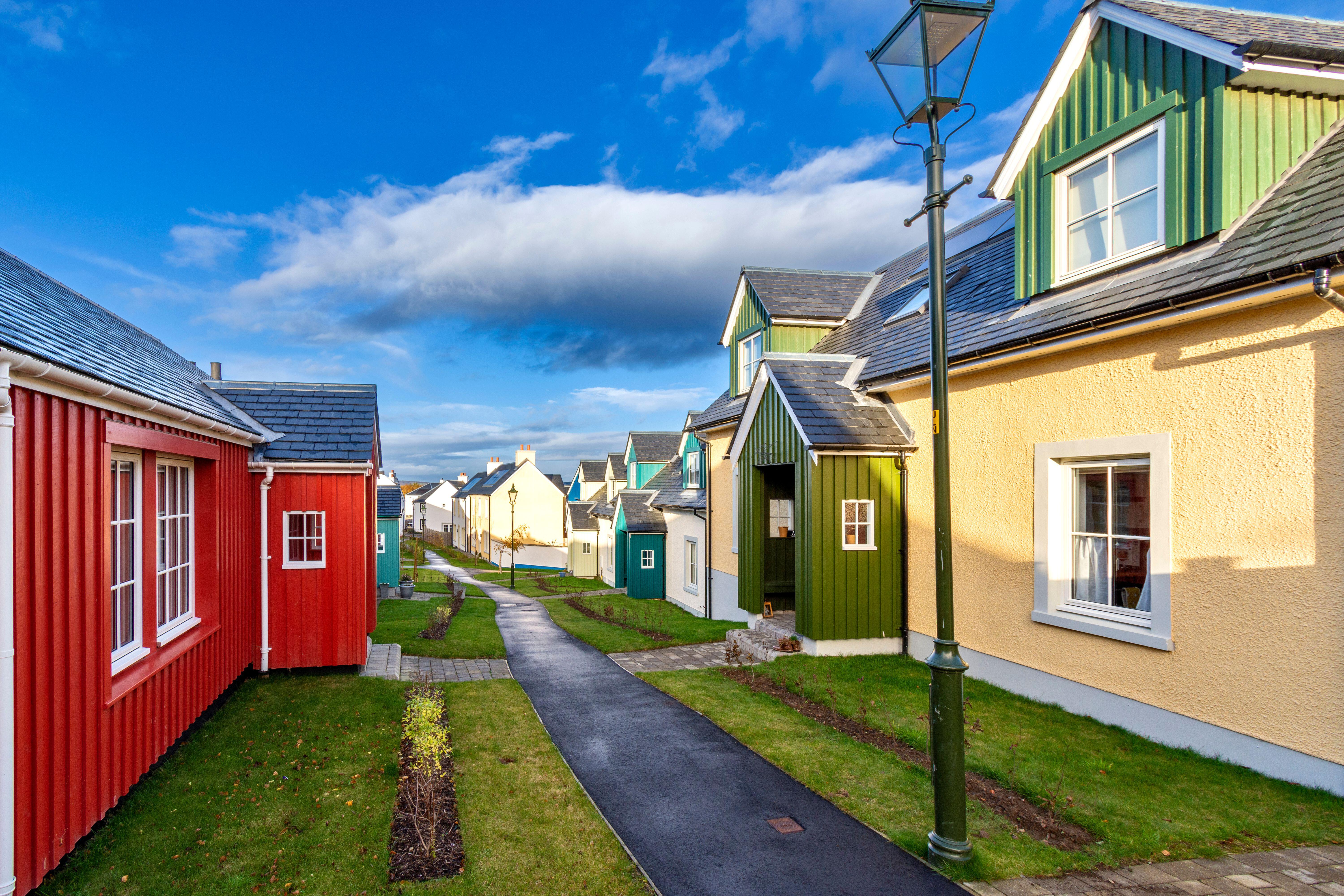 What should 1.5 million new homes look like?
What should 1.5 million new homes look like?The King's recent visit to Nansledan with the Prime Minister gives us a clue as to Labour's plans, but what are the benefits of traditional architecture? And can they solve a housing crisis?
By Lucy Denton Published
-
 Welcome to the modern party barn, where disco balls are 'non-negotiable'
Welcome to the modern party barn, where disco balls are 'non-negotiable'A party barn is the ultimate good-time utopia, devoid of the toil of a home gym or the practicalities of a home office. Modern efforts are a world away from the draughty, hay-bales-and-a-hi-fi set-up of yesteryear.
By Madeleine Silver Published
-
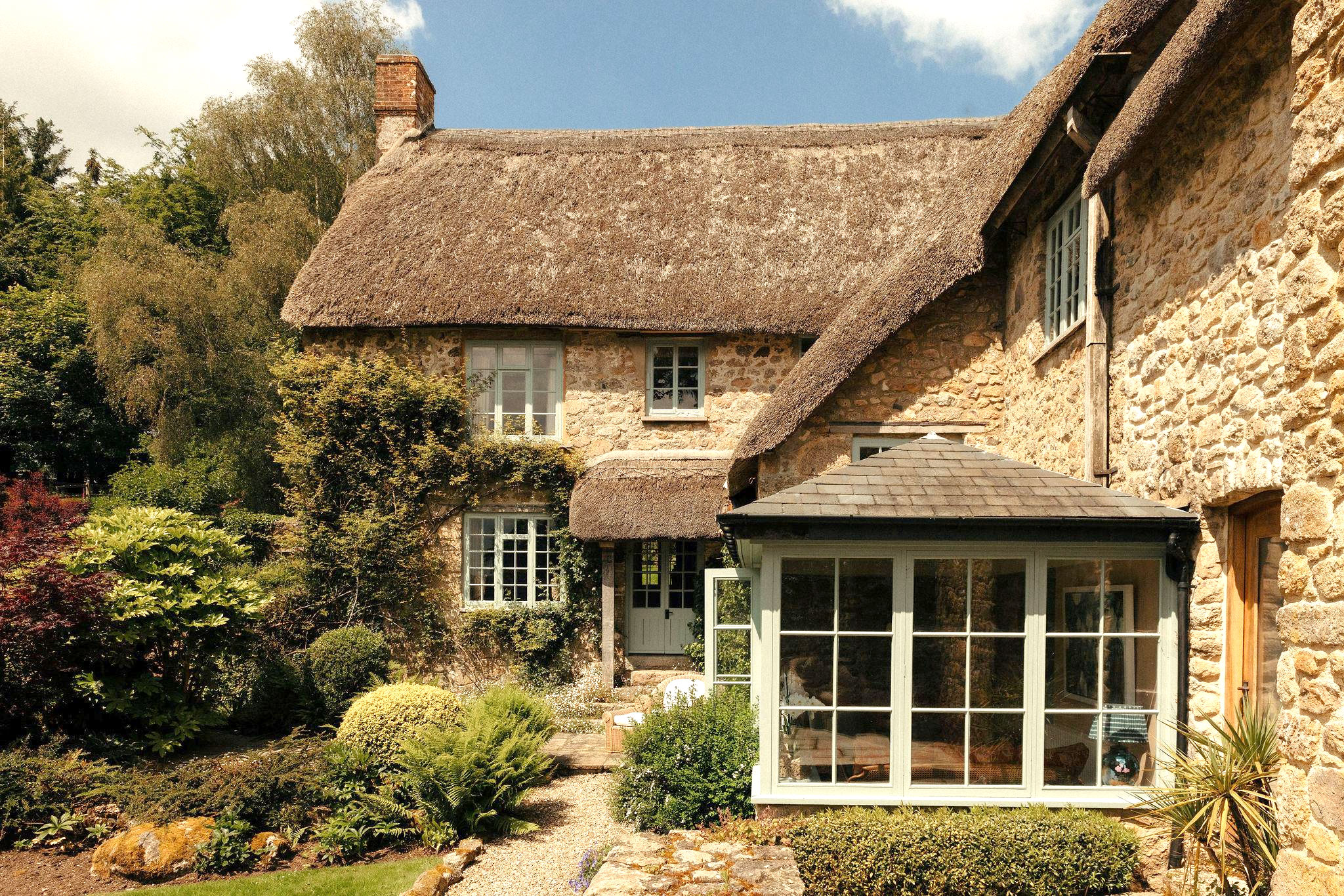 Five beautiful homes, from a barn conversion to an island treasure, as seen in Country Life
Five beautiful homes, from a barn conversion to an island treasure, as seen in Country LifeOur pick of the best homes to come to the market via Country Life in recent days include a wonderful thatched home in Devon and a charming red-brick house with gardens that run down to the water's edge.
By Toby Keel Published
-
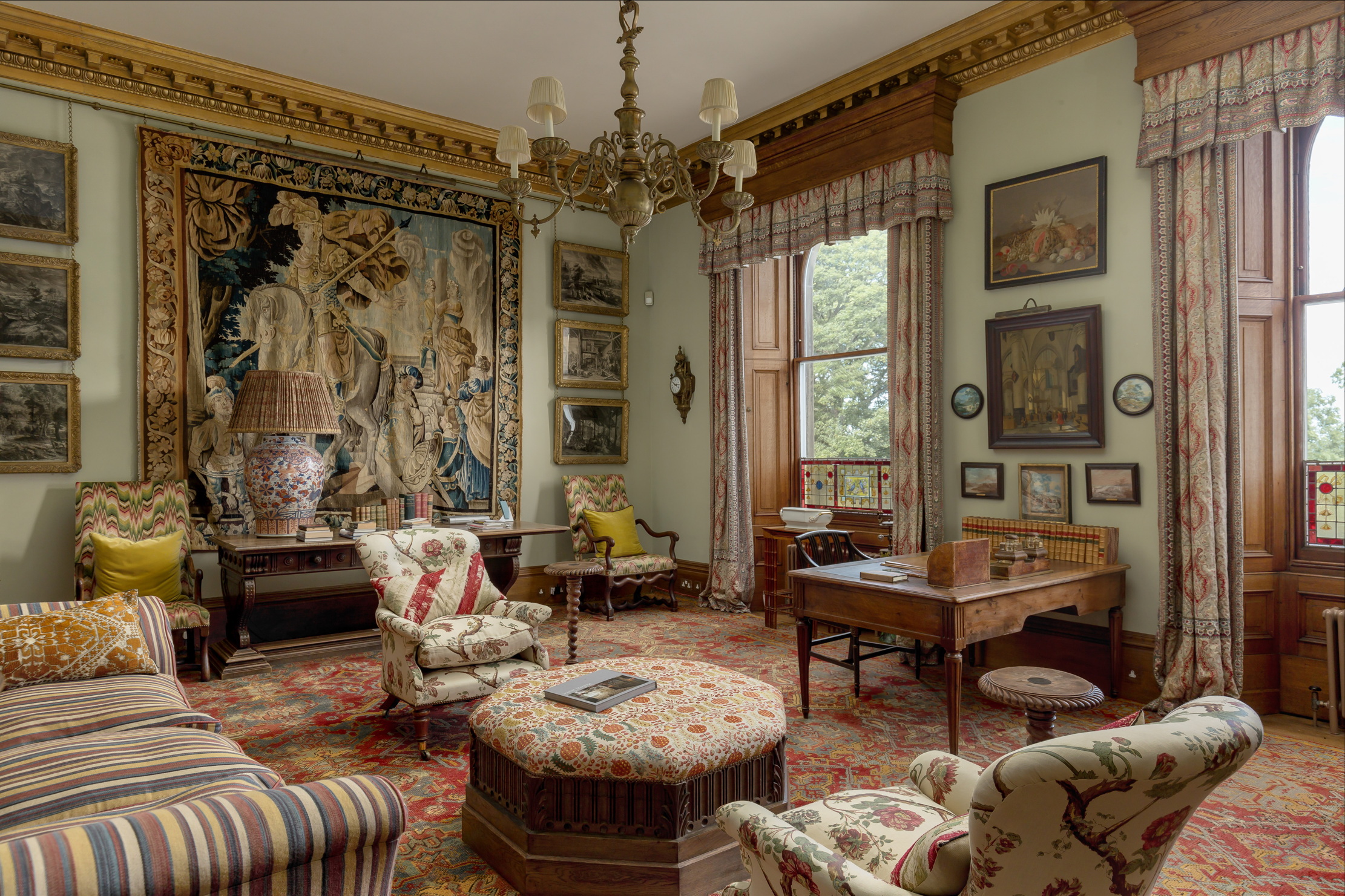 The finest interiors in Edinburgh? A seven-bedroom townhouse furnished by Robert Kime comes to market
The finest interiors in Edinburgh? A seven-bedroom townhouse furnished by Robert Kime comes to marketSituated on one of the New Town's grandest terraces, this four-storey property is a collector's dream.
By James Fisher Published
-
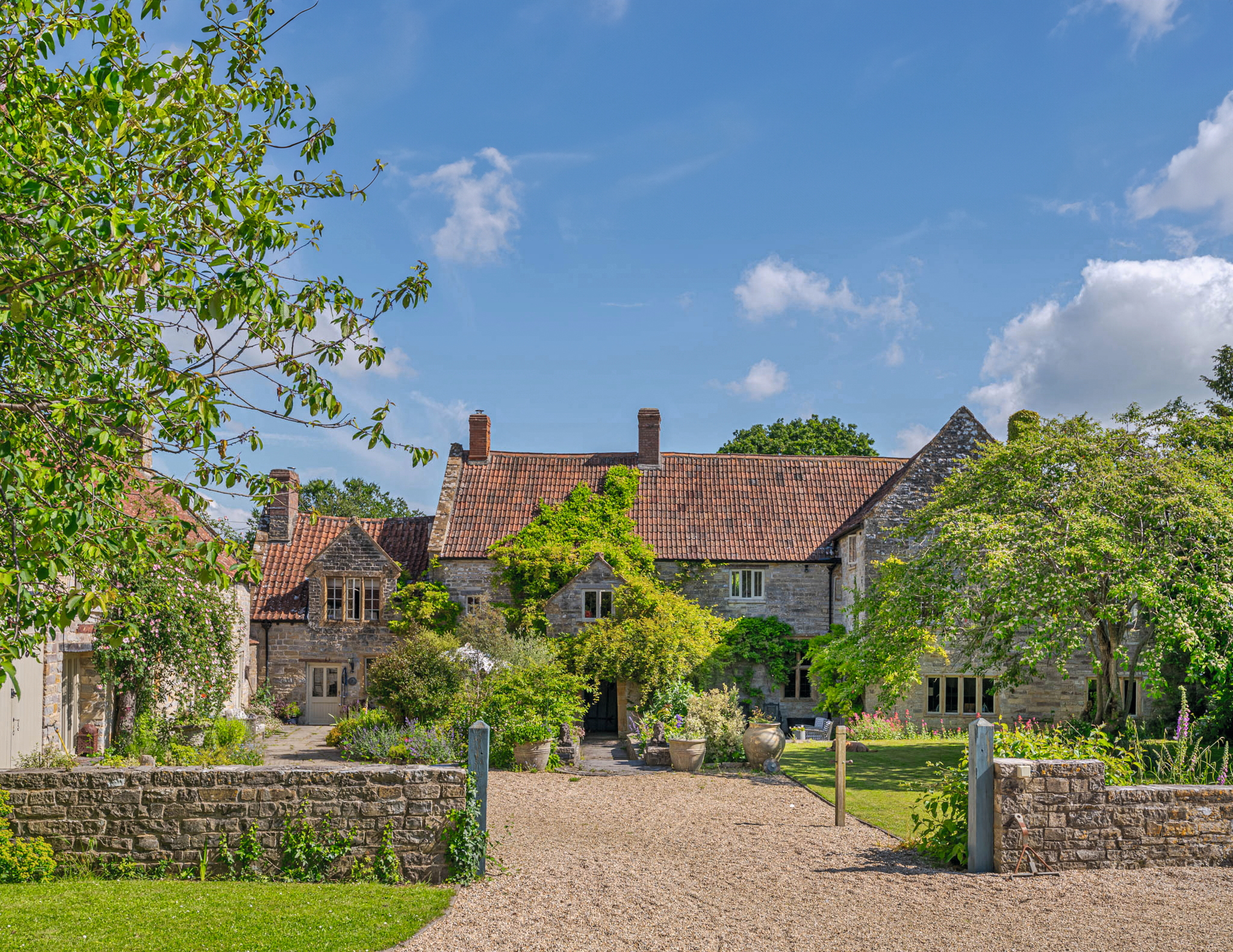 A Grade II*-listed country manor with one of the most beautiful drawing rooms in England
A Grade II*-listed country manor with one of the most beautiful drawing rooms in EnglandIf Old Manor Farm in Somerset is good enough for Pevsner, it's good enough for you.
By Penny Churchill Published
-
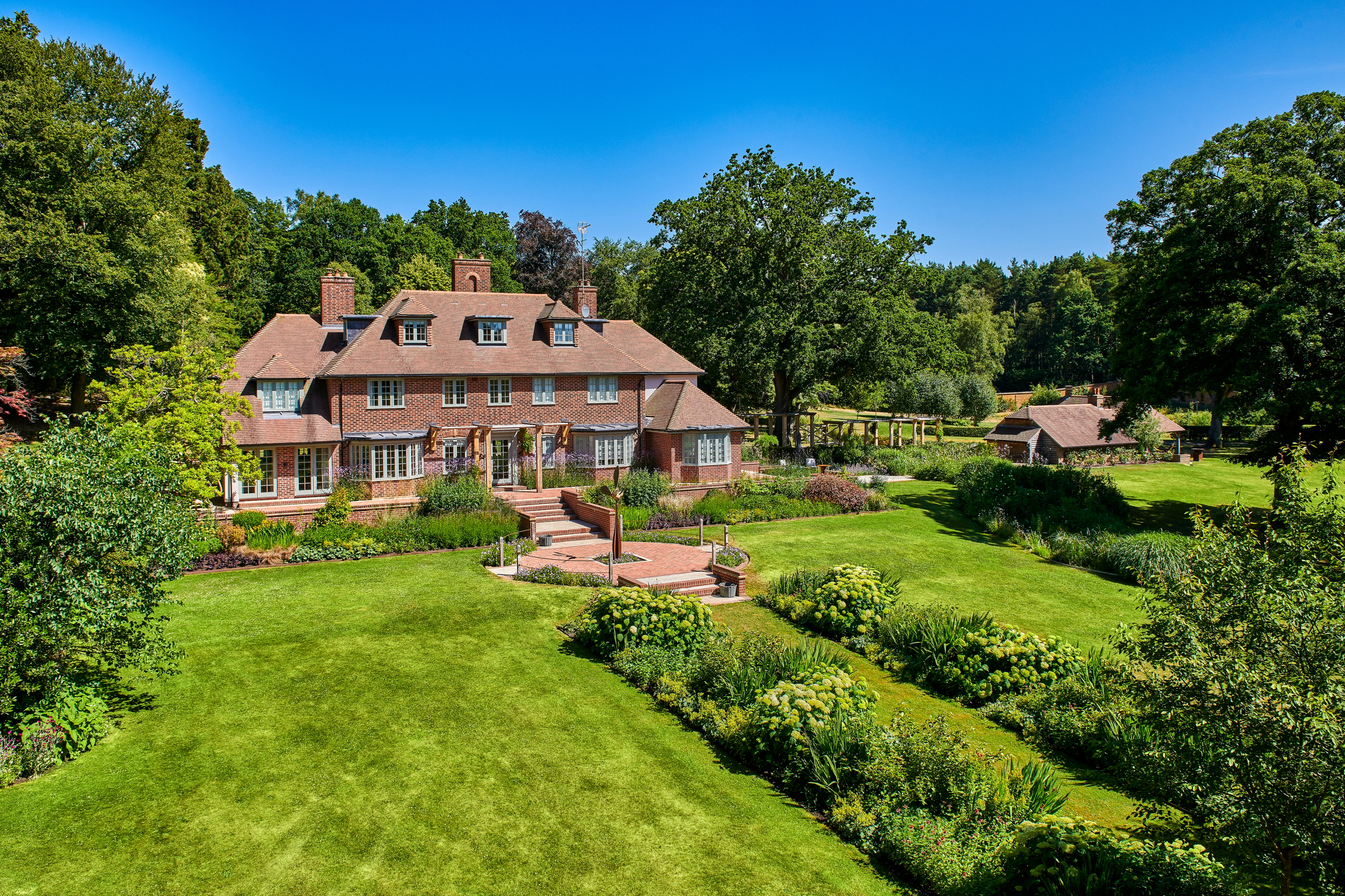 An eight-bedroom home in Surrey where an army of robots will look after your lawns
An eight-bedroom home in Surrey where an army of robots will look after your lawnsDo not fear the bladed guardians of Monksfield House. They are here to help.
By James Fisher Published
-
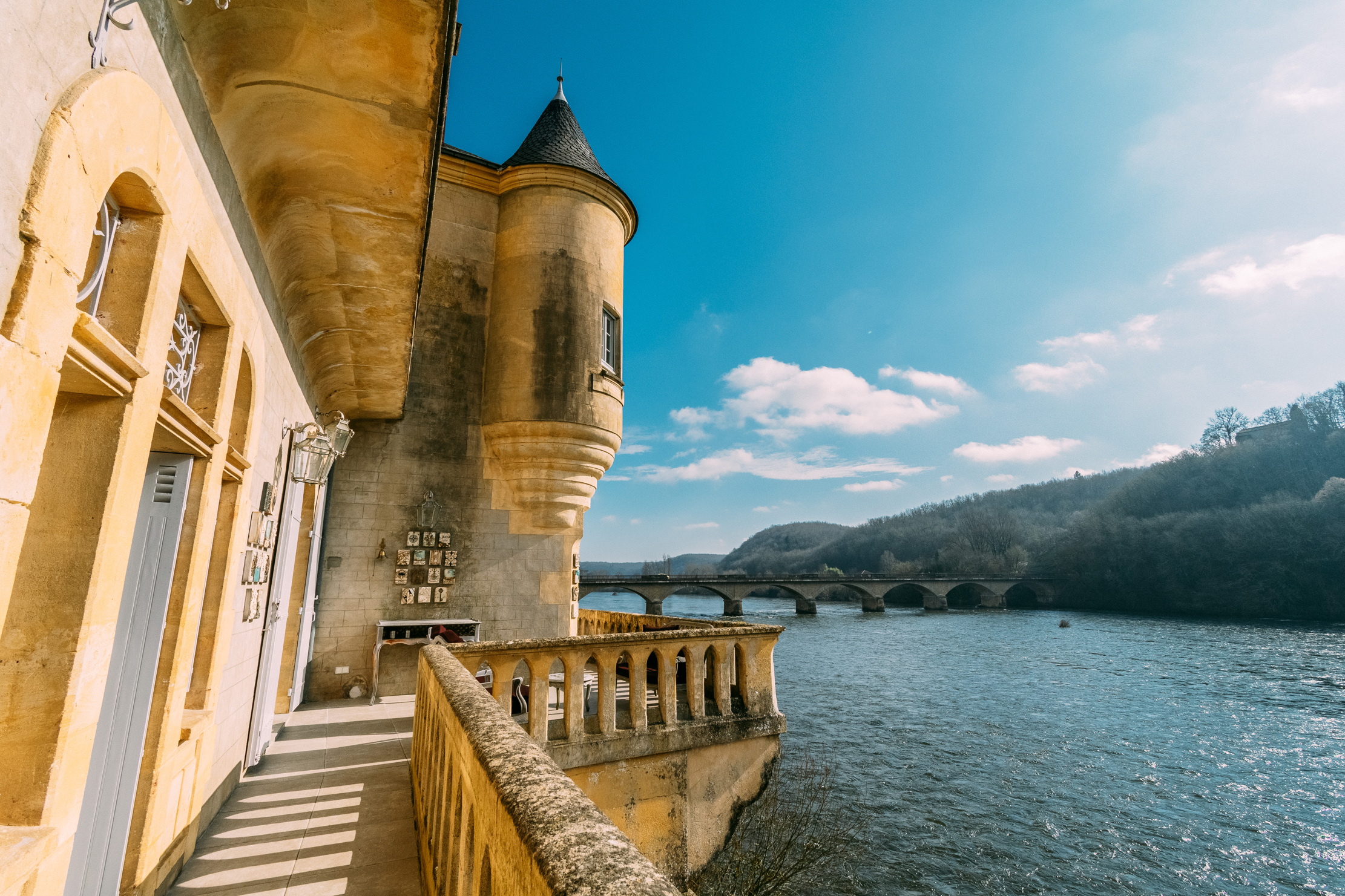 A French castle for sale on the banks of the Dordogne? With a swimming pool? Where do we sign?
A French castle for sale on the banks of the Dordogne? With a swimming pool? Where do we sign?This chateau in Lalinde is nothing short of a historical delight in the south of France. And it comes fully furnished.
By James Fisher Last updated

