London houses with illustrious former owners
These beautiful London properties have been refurbished, and come with illustrious associations
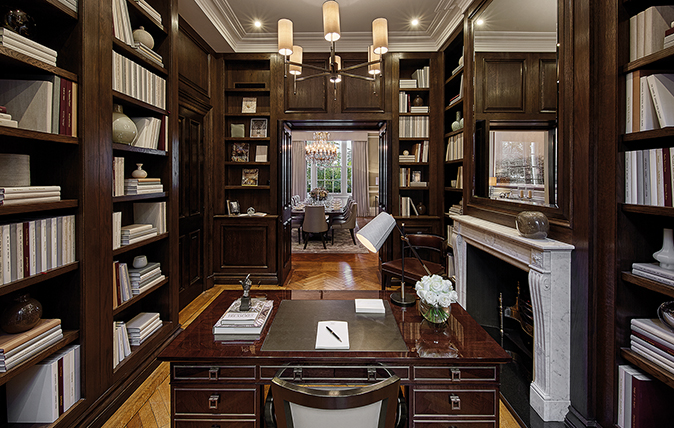

If walls could speak, what secrets would those of elegant 73, Chester Square SW1, in the discreet heart of London’s Belgravia, reveal about the life and times of the late Baroness Thatcher, whose home it was for 22 years, from 1991 until shortly before her death in 2013? ‘This is a real collector’s piece, an intriguing house that very few people have seen from the inside, which has been refurbished in a timeless, quintessentially English way by specialist developer Leconfield— well known for its work in this exclusive part of London,’ says Richard Gutteridge of selling agents Savills (020–7730 0822), who quote a guide price of £30 million for the freehold.
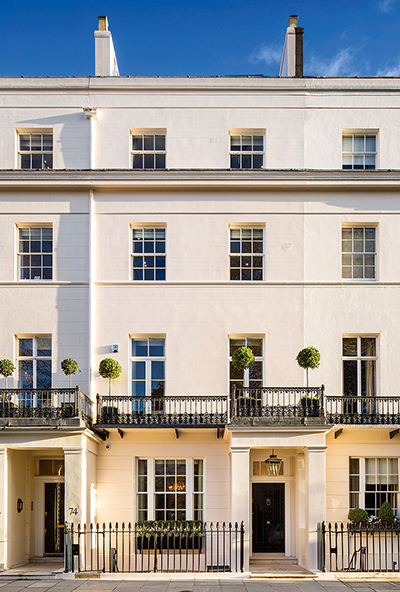
The white stucco-fronted house, listed Grade II, which stands in the quietest corner of this pretty garden square, is one of a terrace of 12 Regency town houses built by the Grosvenor family from 1835 onwards as part of the development of the main part of Belgravia, which included the creation of nearby Belgrave Square and Eaton Square. Arranged over four principal floors, 73, Chester Square has a lower ground floor and basement.
In contrast to the classic, refreshingly bling-free, late-Georgian main building, a mews house to the rear has been rebuilt from scratch in contemporary style to provide a light-filled family kitchen, a roof terrace and a lower-ground floor housing a media room, a gymnasium and a convivial bar area with a temperature-controlled wine cellar for 500 bottles of wine or Champagne. Back in the main house, high-profile prospective purchasers will be impressed by features retained from the Thatcher era that include the inlaid ‘73’ plaque in the doorstep installed on her arrival in 1991, the steel-lined, bombproof front door and the original security glass in all windows facing the square.
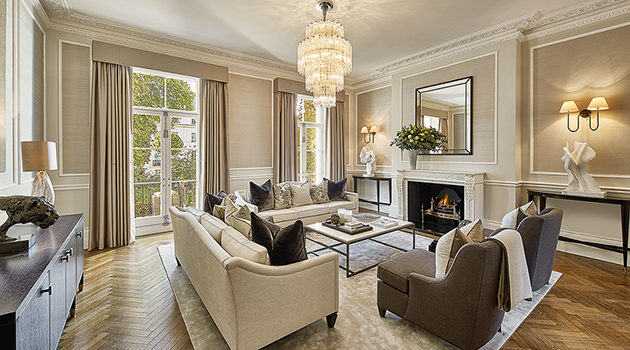
Areas of the house previously adapted to accommodate the Iron Lady’s security detail have been reintegrated and upgraded as part of the overall restoration. The design and layout of the formal dining room and interlinking study on the ground floor has reverted to how it was in Lady Thatcher’s time and the spectacular first-floor drawing room, with its lofty ceilings and views of Chester Square—reputedly her favourite room —now boasts a pair of original Louis XVI fireplaces and parquet flooring matching the house’s original floor.
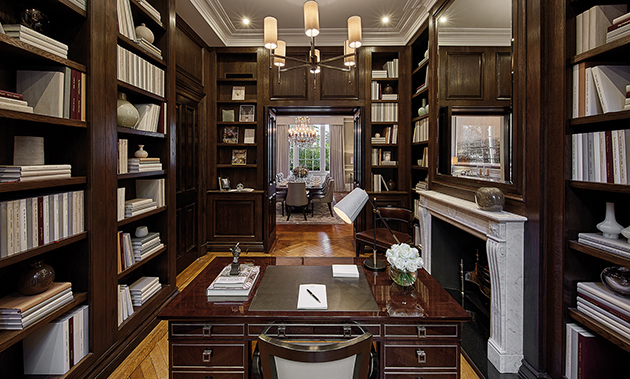
The imposing master suite, comprising a large double bedroom, a dressing area and a master bathroom, occupies the entire second floor; five further bedrooms are housed on the remaining floors. Leconfield has striven to achieve ‘the perfect balance between traditional and contemporary living’, with more than a nod to the style and standing of its late owner. Such fine attention to detail is shown in the choice of rare Hopton stone from a small Derbyshire quarry—originally used in the Palace of Westminster and at Chatsworth House—for the floors of the entrance hall and kitchen.
Grey and red brick with rusticated stone doorways and surrounds were the materials of choice for the construction by Sir Edwin Lutyens, in 1911, of Mulberry House at 36, Smith Square, Westminster SW1, for the Liberal MP Reginald McKenna, later Chancellor of the Exchequer.
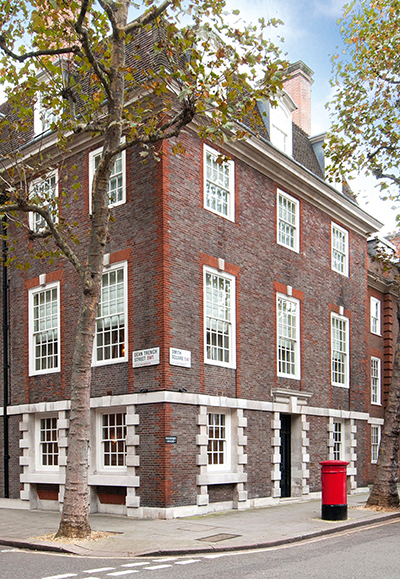
Recently refurbished by its British owners, the substantial, 11,720sq ft building is now for sale through Hathaways (020–7222 3133) and Knight Frank (020–7881 7722) at a revised guide price of £19.95m. According to Country Life (June 6, 1931), a frisson of excitement ran through the drawing rooms of Westminster when the financier and politician Henry Mond, 2nd Baron Melchett, commissioned the architect Darcy Braddell to ‘redecorate’ the drawing room and dining room in what is described as ‘one of the boldest, most complete and original schemes of decoration of our time’.
Sign up for the Country Life Newsletter
Exquisite houses, the beauty of Nature, and how to get the most from your life, straight to your inbox.
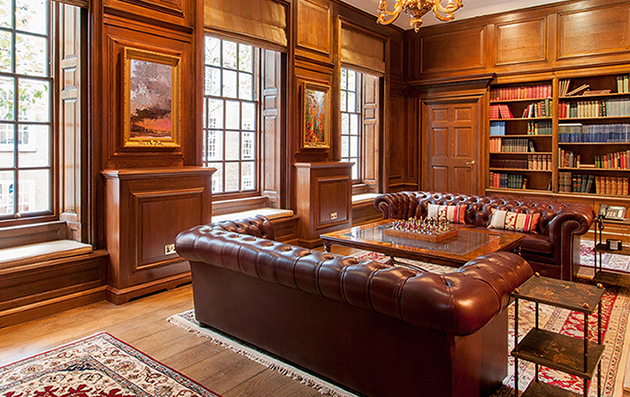
Taking advantage of ‘that useful margin of strength with which all Sir Edwin’s work is endowed’, Braddell remodelled the walls and ceilings of the two grand rooms in polished stone, engaging the Academicians C. S. Jagger and Glyn Philpot to decorate them with a startling display of erotic sculptures and paintings. Jagger’s Art Deco bronze bas-relief entitled Scandal is now part of the permanent collection at the V&A and all that remains of the ‘decoration’ is the travertine stone lining in the dining room and a polished marble architrave and surround in the drawing room. Mulberry House was bombed during the Second World War and later used as offices.
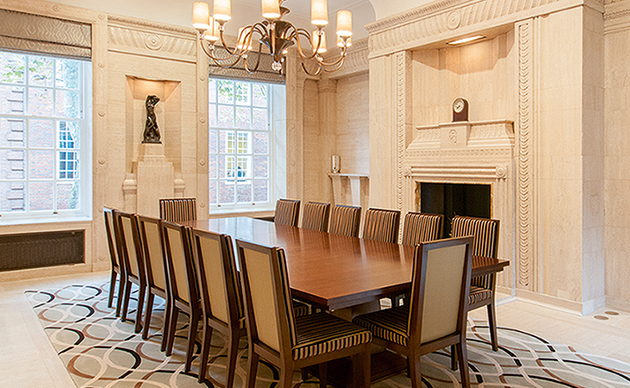
Its current owners, who bought it in 2006, have revitalized one of Westminster’s most distinguished family homes, whose pièce de résistance is Lutyens’s majestic first floor, with its 37óft-wide drawing room, panelled library and travertine stone-clad dining room.
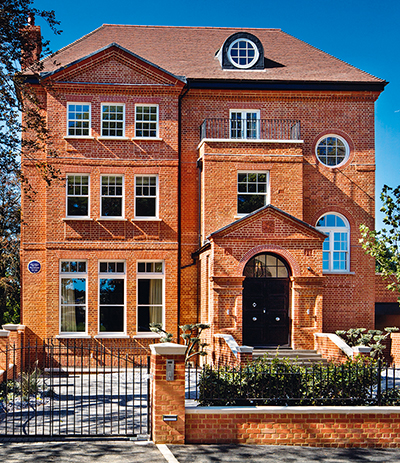
They have also installed a grand sweeping cantilevered staircase from the ground to second floor and created seven bedroom suites, plus staff accommodation. Trevor Abramsohn of north London agents Glentree International has taken time out from berating the Chancellor of the Exchequer for the woes of the big-house market, to celebrate— with fellow agents Knight Frank and Savills—the sale of The Halcyon in Winnington Road, N2, for a figure ‘not far off the asking price of £32.5m’.
For Mr Abramsohn, ‘the clue is in the name Halcyon, a reminder of the luxurious living standards of the glorious past in a thoroughly modern context. The sale represents one of the largest transactions to take place in London for some time—the only trouble is we need more!’
That elusive next winner may come sooner rather than later, following the launch onto the market of Hurstbourne at 16, Bishopswood Road, Highgate N6, through Glentree (020–8458 7311) and Savills (020– 7472 5000), at a guide price of £14m. A fine six-storey Victorian house, built in 1878 and previously part of Highgate School, Hurstbourne has been comprehensively refurbished by ground-breaking international developer Atelier and its façade enhanced by an English Heritage blue plaque, commemorating its occupancy, from 1923 to 1967, by 1922 Nobel Prizewinner Archibald Hill.
Set in splendid landscaped gardens laid out in about 1920, Hurstbourne boasts a grand entrance hall leading to the formal reception rooms, a large open-plan kitchen/diner, a vast master suite, five large bedrooms with bathrooms, a cinema room and a swimming- pool and leisure complex.
-
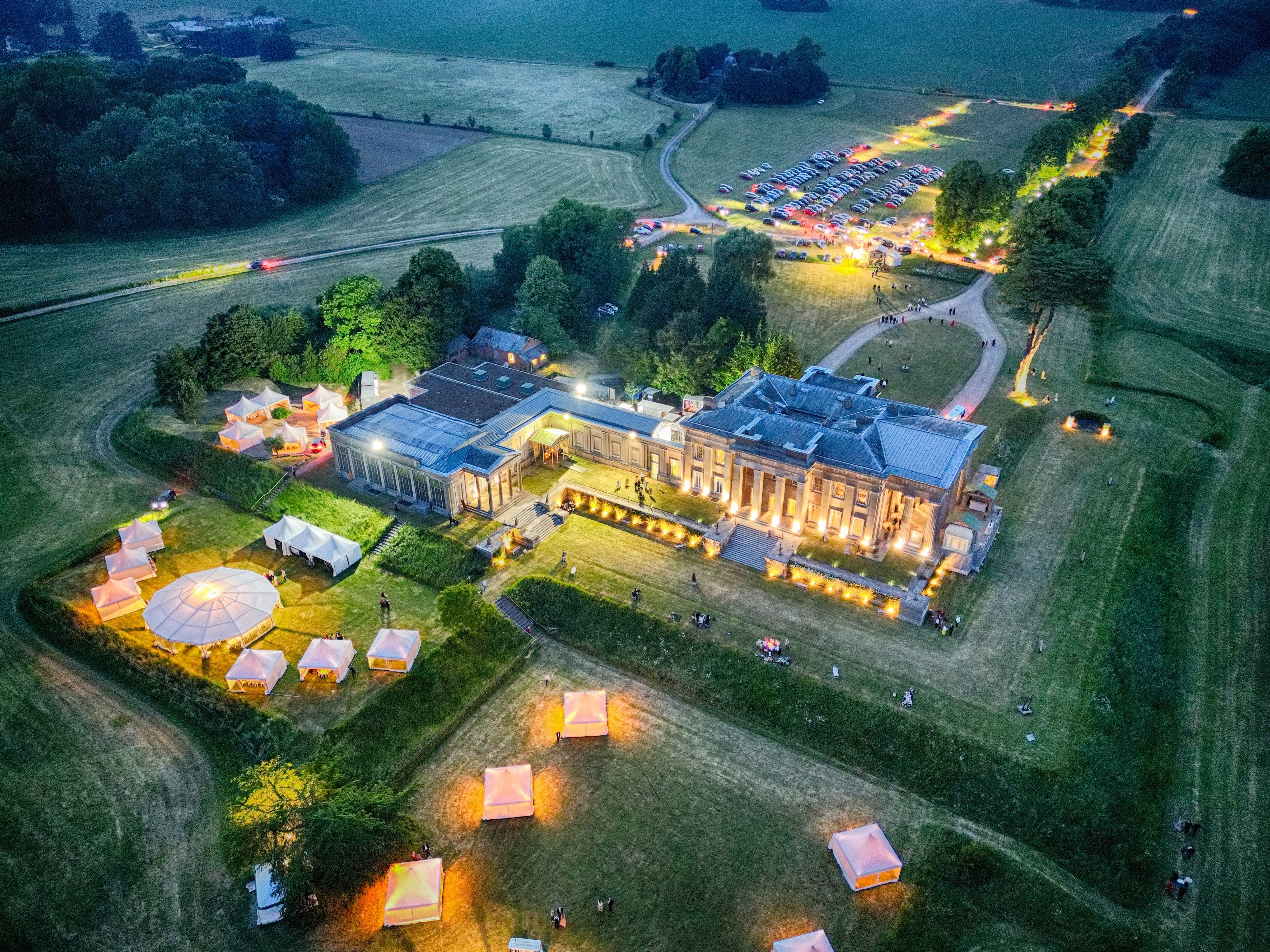 'There is nothing like it on this side of Arcadia': Hampshire's Grange Festival is making radical changes ahead of the 2025 country-house opera season
'There is nothing like it on this side of Arcadia': Hampshire's Grange Festival is making radical changes ahead of the 2025 country-house opera seasonBy Annunciata Elwes Published
-
 Welcome to the modern party barn, where disco balls are 'non-negotiable'
Welcome to the modern party barn, where disco balls are 'non-negotiable'A party barn is the ultimate good-time utopia, devoid of the toil of a home gym or the practicalities of a home office. Modern efforts are a world away from the draughty, hay-bales-and-a-hi-fi set-up of yesteryear.
By Annabel Dixon Published
