An exquisite neo-Classical country house executed in perfect symmetry
The enduring English love affair with the Palladian tradition is encapsulated at glorious Henbury Hall in Cheshire, inspired by Villa Capra at Vicenza.


Selling a country house isn't always easy. Waiting for the right person, in the right situation and – let's not dodge the issue – the right bank balance can need a lot of patience.
Sometimes it's simply a matter of time, at other times a new approach is what's needed. And it's this latter approach which now sees us re-visit the sale of Henbury Hall near Macclesfield, in Cheshire, which is now for sale through Jackson-Stops via OnTheMarket.com.
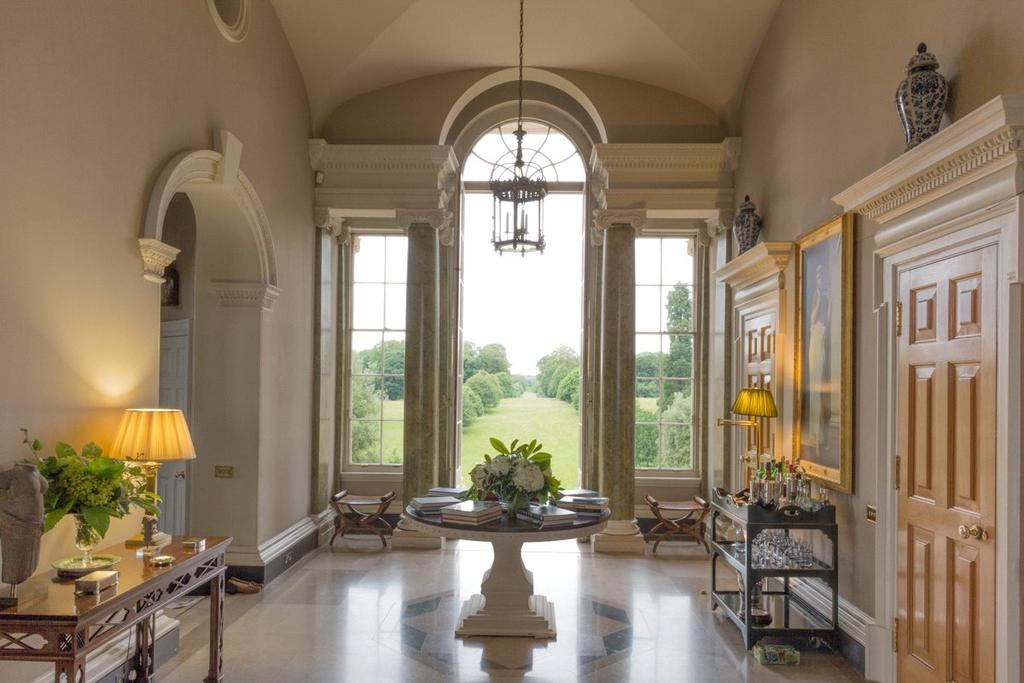
Set against the backdrop of a historic 17th-century landscape, this exquisite neo-Classical home came to the market just under a year ago at an asking price of £20 million for the entire estate, with over 500 acres of land and buildings. Now, with a new agent handling the sale, the owners are willing to split the property up into as many as 12 different lots.
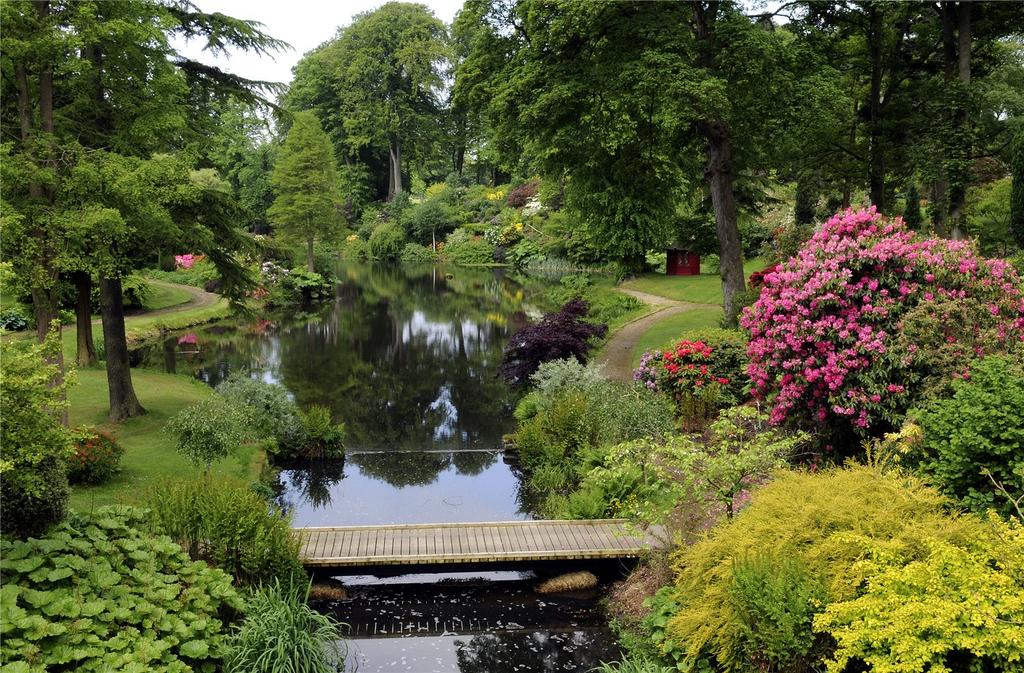
At the heart of what's for sale is Henbury Hall itself, a stupendous building that is recognised as one of the most important country houses built in England in the 20th century, and which was the realisation of a vision long held by its late owner, Sebastian de Ferranti. It was encapsulated in a painting by artist Felix Kelly and brilliantly executed in perfect symmetry by the eminent country-house architect Julian Bicknell.
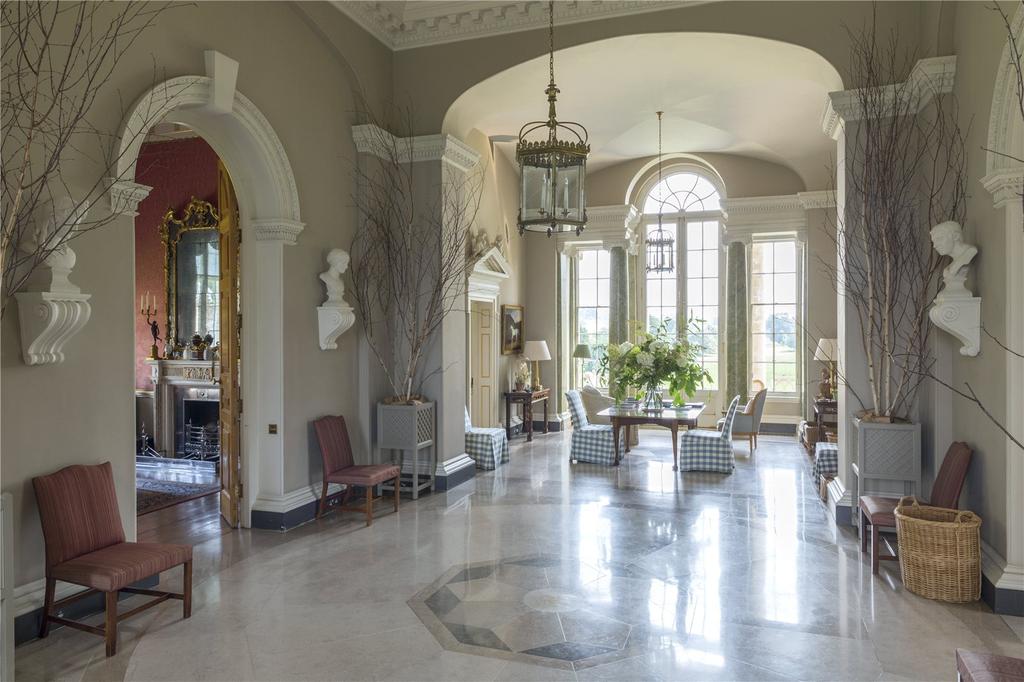
A grand house known as Henbury Hall existed in the area in the 1600s. This was replaced by another hall built on the site of the present house in 1742, remodelled in the early 19th century and drastically reduced in size in the 1850s.
Following a disastrous flood in 1872, the estate was sold to wealthy local silk manufacturer Thomas Brocklehurst, who also remodelled the hall.
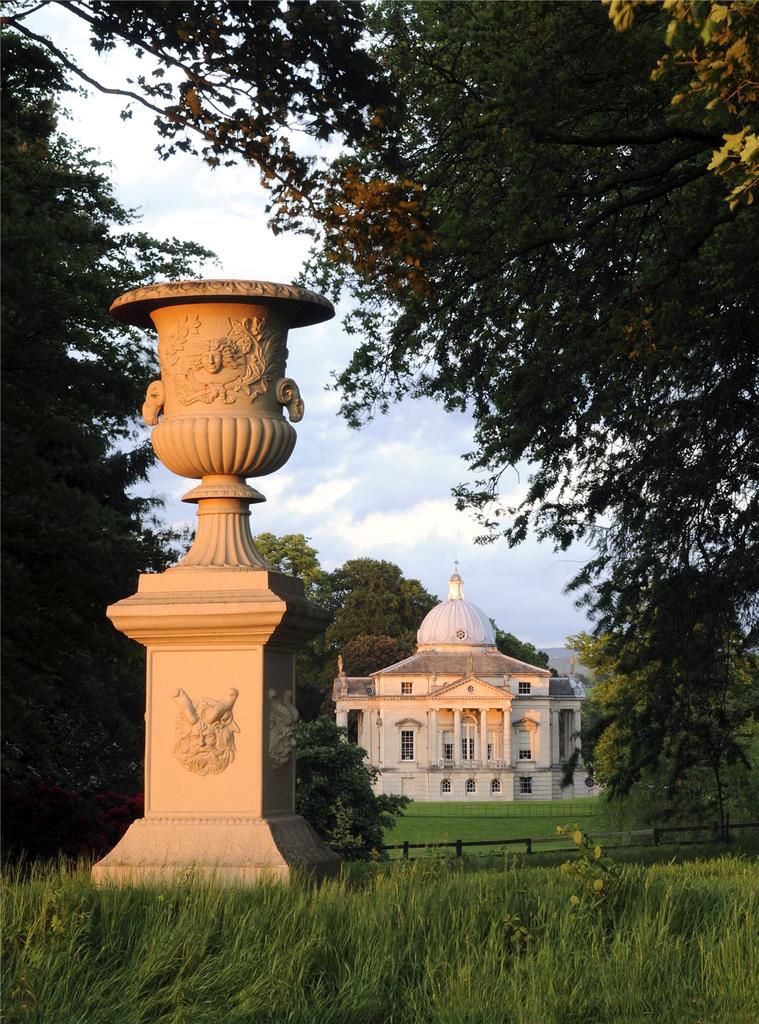
In 1957, Sebastian de Ferranti’s father, Sir Vincent Ziani de Ferranti, whose father founded the Ferranti electrical engineering company in the late 19th century, bought the estate from the Brocklehurst family and demolished the dilapidated main house, by then riddled with dry rot.
Sign up for the Country Life Newsletter
Exquisite houses, the beauty of Nature, and how to get the most from your life, straight to your inbox.
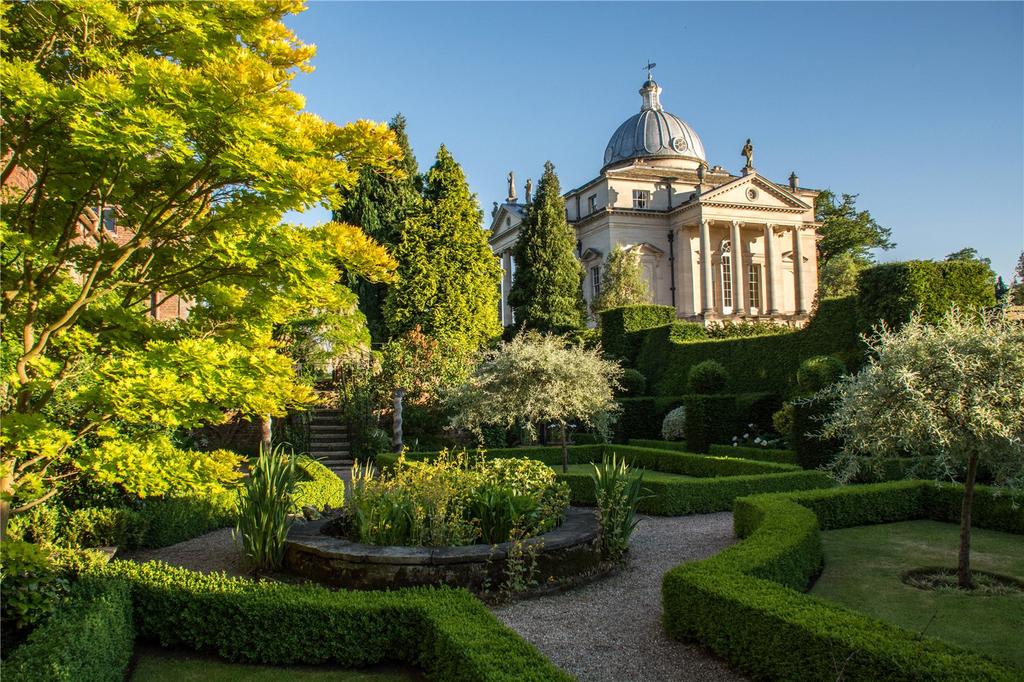
The Grade II-listed former Tenants Hall, built in 1770 and originally part of the former mansion, was converted to a house for Sir Vincent, who always toyed with the idea of rebuilding Henbury Hall, although it was left to his son to realise the dream, following his father’s death in 1980.
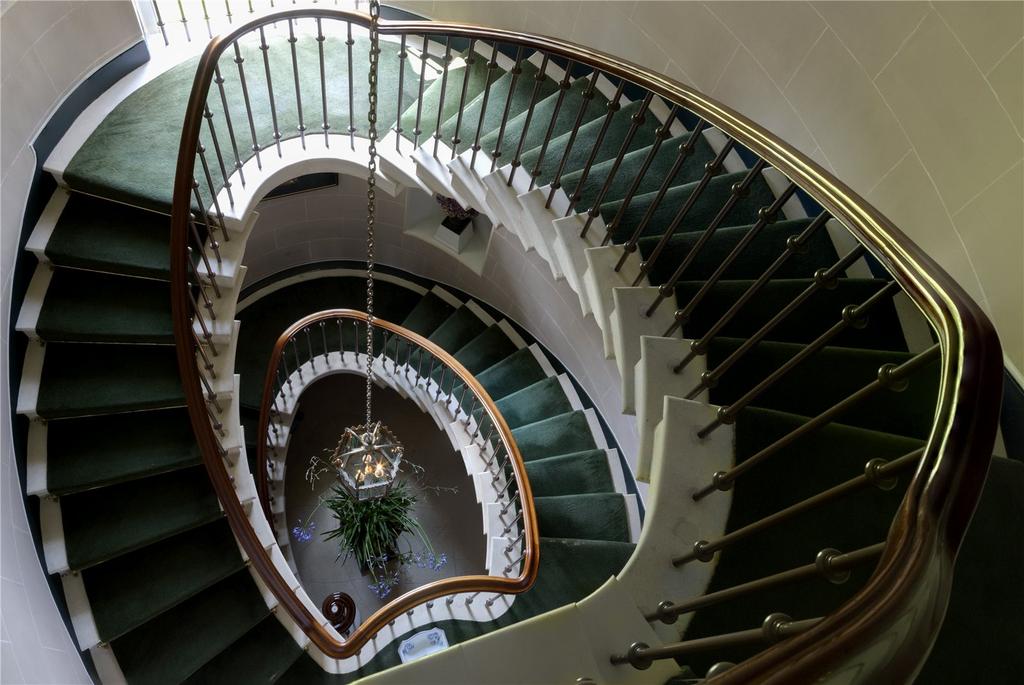
Writing in Country Life (on February 28, 2002), Jeremy Musson highlighted the enduring English love affair with the Palladian tradition, which, for lovers of classic country houses, makes ‘a first sight of the great villas of the Veneto feel like coming home.'
For the distinguished de Ferranti family – an ancestor of which, Sebastiano Ziani, served as Doge of Venice from 1172 to 1178 – the Veneto was home. So the concept that emerged of an elegant new house in the form of a Palladian temple set on a commanding site within Henbury’s historic parkland made perfect sense.
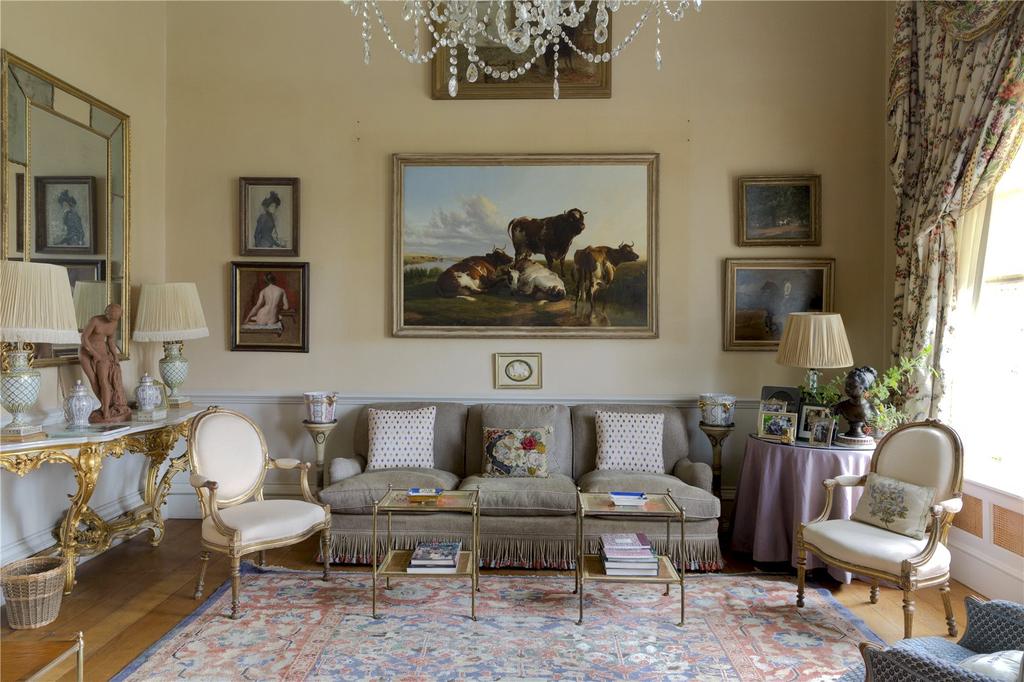
Inspired by Andrea Palladio’s classic Villa Capra (known as La Rotonda) at Vicenza in northern Italy, which served as a model for the early-18th-century Chiswick House in London and Mereworth Castle in Kent, the idea of the new Henbury Hall as a rotunda, which would make the most of the estate’s many splendid vistas, was developed by de Ferranti and Kelly, who, in 1982, produced an oil painting of how such a house might look.

A year later, in 1983, Kelly introduced de Ferranti to Mr Bicknell, whose eventual design for Henbury was, according to Mr Musson, ‘a skilful evolution of the initial idea, meeting the ambitions of the patron for a Palladian villa that satisfied the requirements of modern living… while incorporating much of Kelly’s original painting, with four Ionic columns to each portico, rather than the Palladian model of six’. Henbury Hall’s distinctive dome was modelled on that of 18th-century Mereworth Castle.
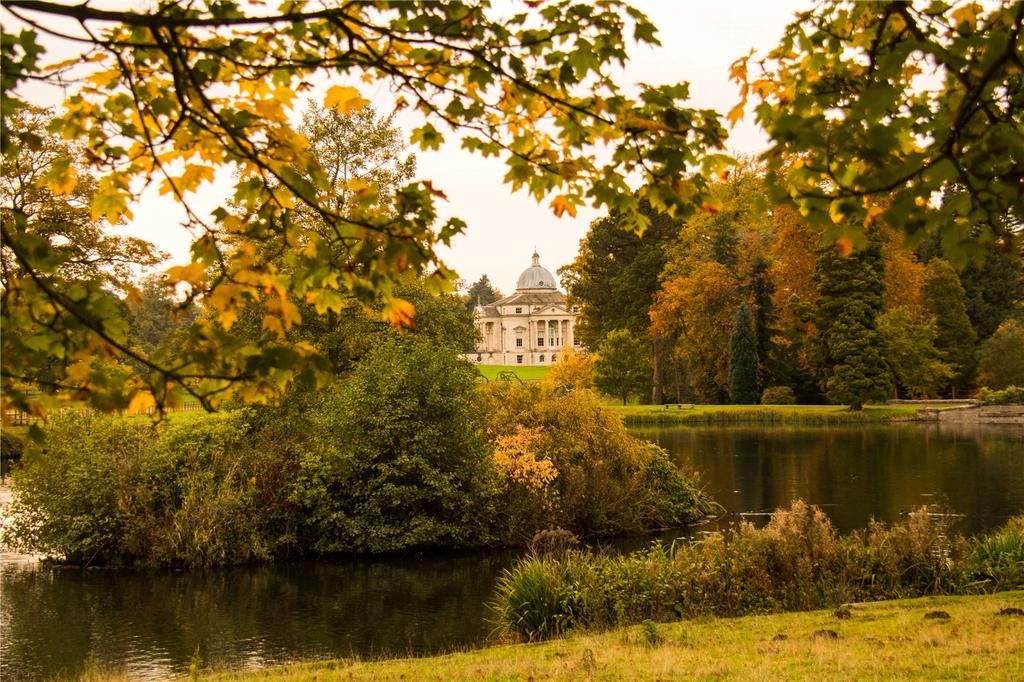
With de Ferranti’s hand firmly on the tiller at every stage of the building process, the landmark new house was completed in 1986 and, the following spring, the family moved in.
Built mainly of French limestone with a roof of local stone under its striking lead dome surmounted by a lantern of gun metal and gilded copper, Henbury Hall is by no means large in country-house terms, having little more than 9,000sq ft of internal space, plus 3,300sq ft of cellars from the previous house – but what a glorious space it is.
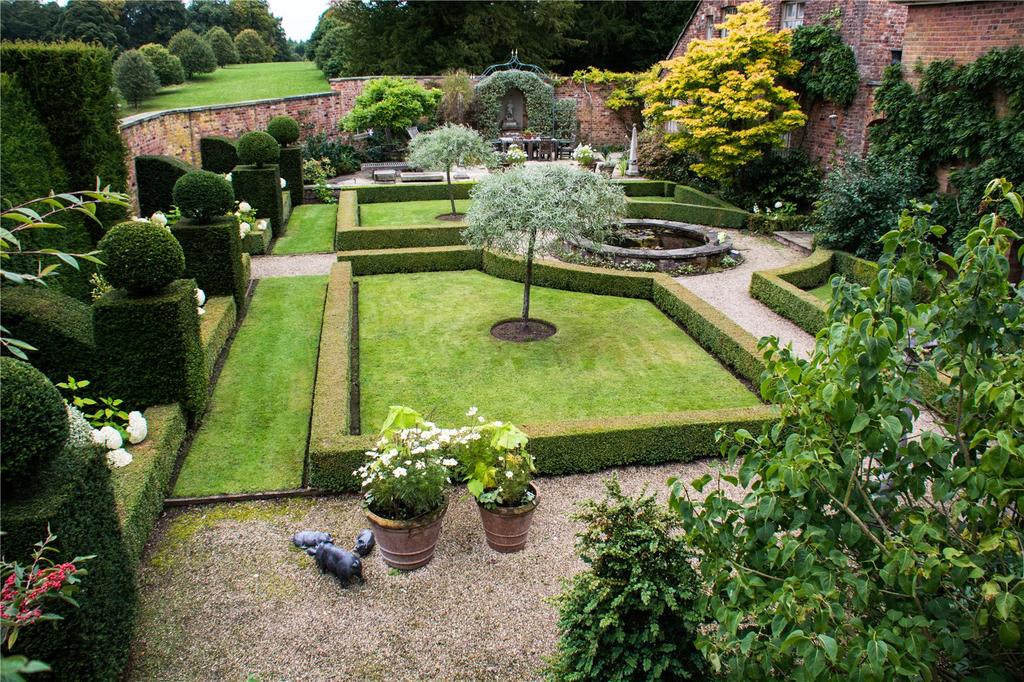
In line with the Palladian tradition, the ground floor houses the kitchen, utilities, nursery and playrooms, with the elegant, first-floor piano nobile centred around a vast central hall leading to all the main reception rooms – the two largest being the dining room to the east and the drawing room to the west.
These richly decorated rooms, together with the charming library and a pretty sitting room with a painted ceiling, have immensely high ceilings and are separated from the towering central space by tall, polished-oak doors carved in York by Dick Reid. Still on the first floor, six bedrooms, each with its own bathroom, are arranged around a gallery overlooking the piano nobile.
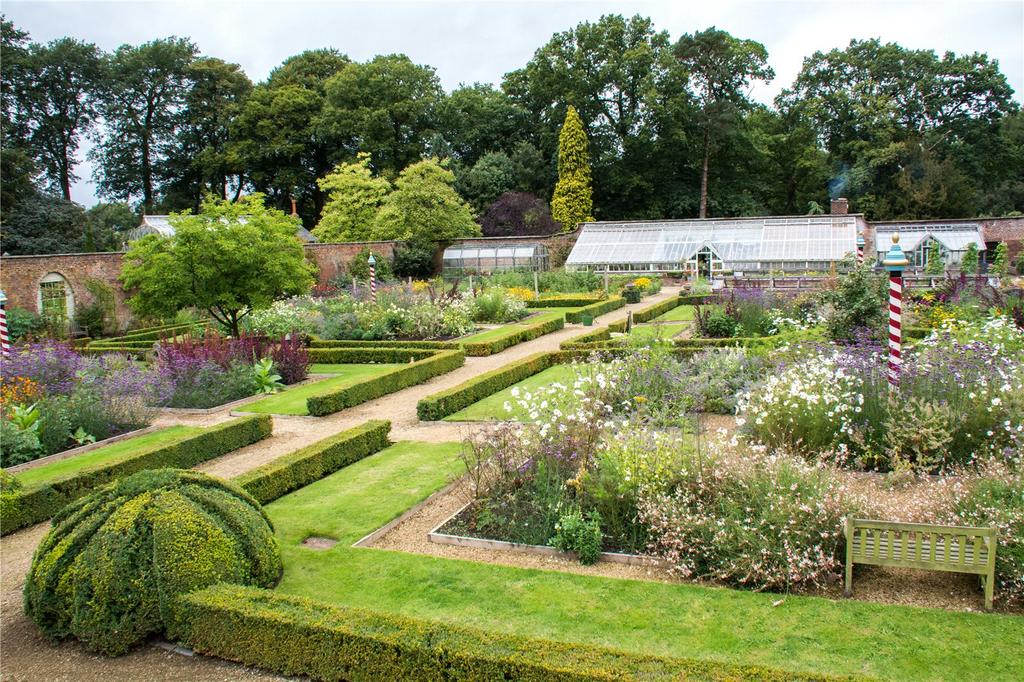
Henbury Hall’s 12 acres of breathtakingly lovely gardens, which predate the present house, are a tribute to successive generations of devoted custodians, among them Gilly de Ferranti, the present vendor and Sebastian’s widow, who has restored the Grade II-listed walled garden, which is now completely organic, growing fruit and vegetables for the house, along with cutting flowers.
To the west of the walled garden is the magnificent pool house, designed and built of curved glass by Francis Machin.
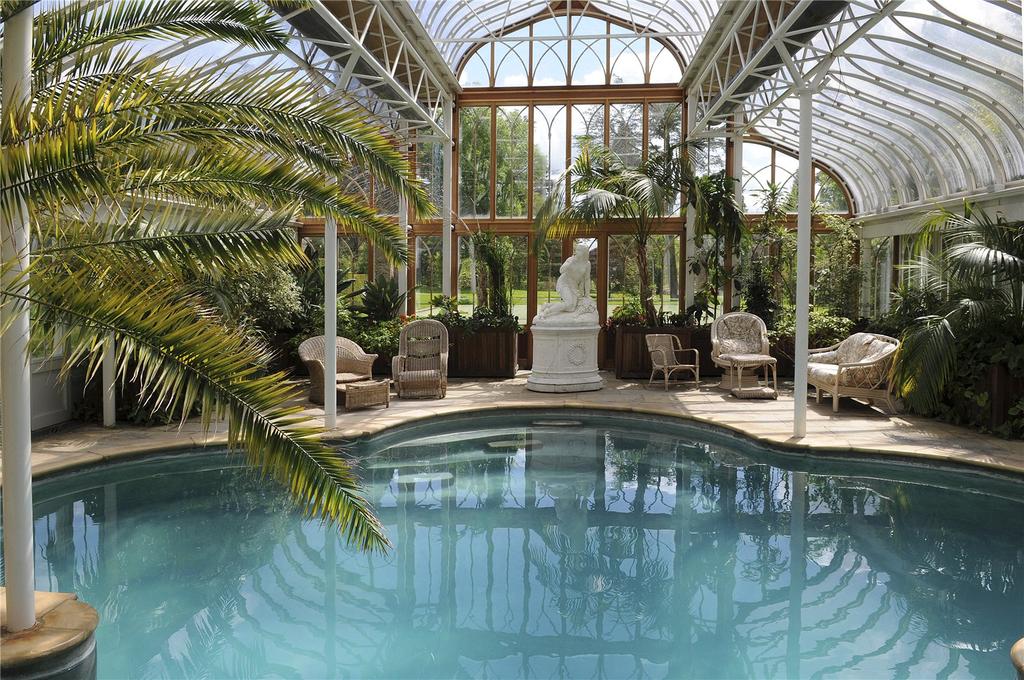
Highlights of the gardens, which are beautifully laid out around two central lakes, include extensive Victorian glasshouses by Foster & Pearson. They are still in use and contain many fine and rare specimens of orchids and other plants, which are liberally displayed throughout the house.
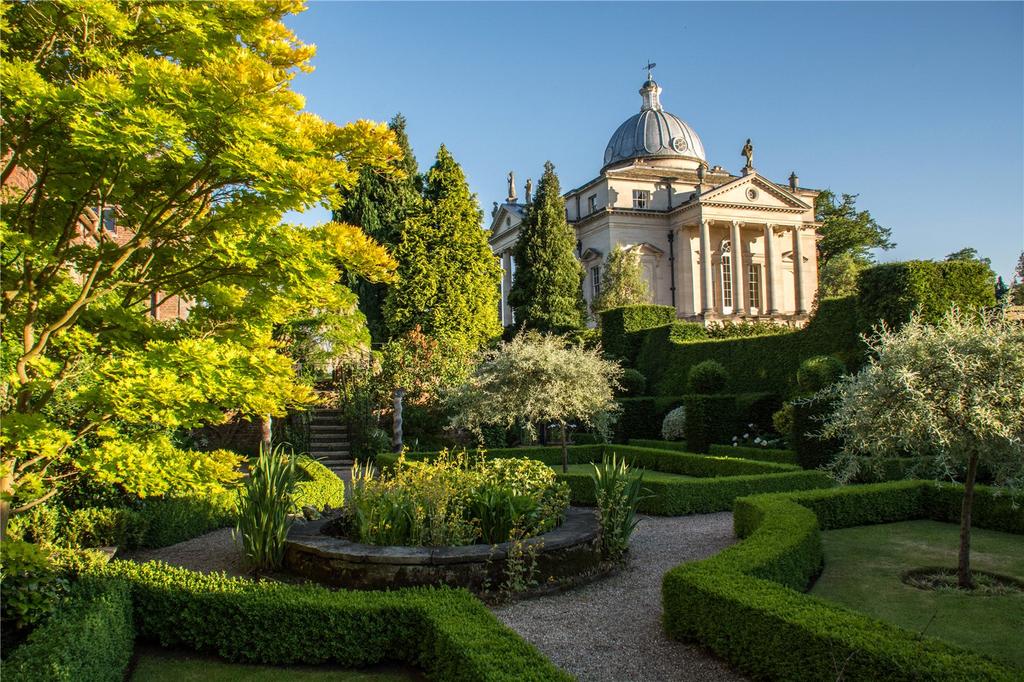
The main lot – Lot 1 – consists of Henbury Hall itself, plus the sublime gardens, grounds and parkland that include lakes, waterfalls and a pool house with pool house with stone waterfall and Jacuzzi. Also included are the stable block, which includes four separate flats and apartments, and the two-bedroom cottage, all within approximately 140 acres.
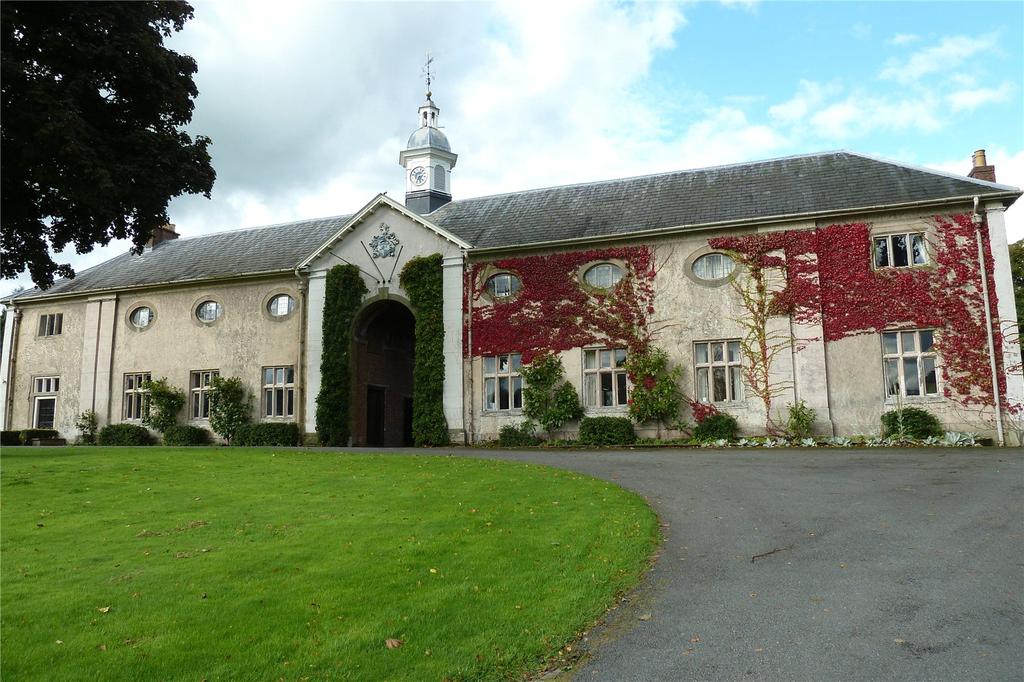
Lots 2 and 3 would be fine country residences in their own right. The former, dubbed 'The Cave' (pictured below), is a Grade II-listed, five-bedroom house with an orangery set in 14 acres of its own land.
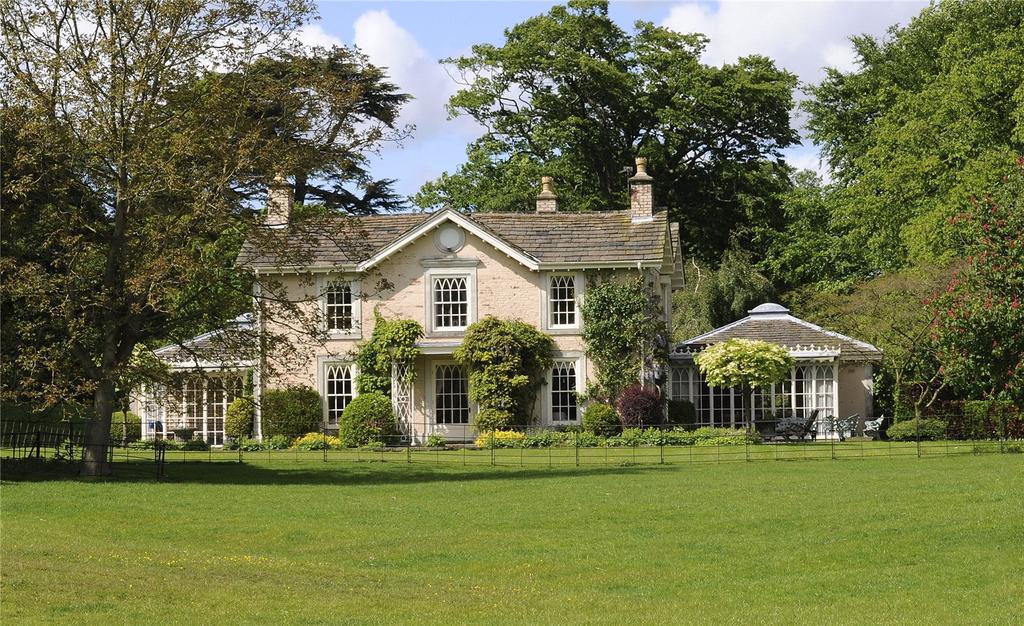
Lot 3, 'Pale Lodge', has one bedroom fewer than The Cave, but rather more land at 45 acres and a distinctly different character.
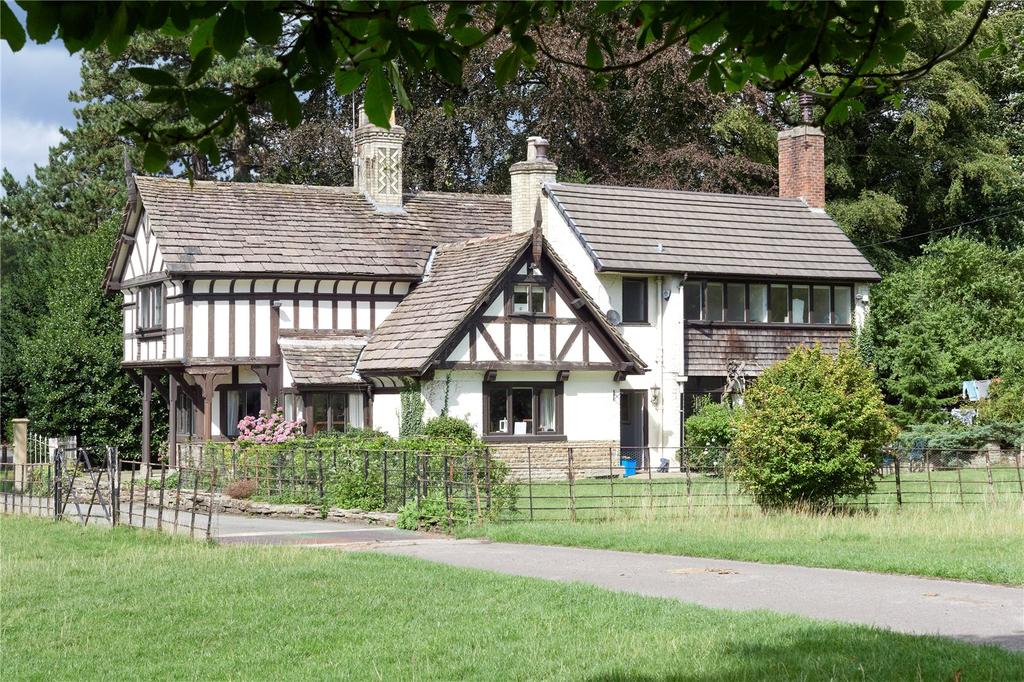
Lot 4, Horseshoe Lodge, is another Grade II-listed home, a three-bedroom place set within landscaped gardens. The remaining lots take in farmland, woodland and Henbury Hall's polo ground, which is currently let out. You can see more details of the various lots here.
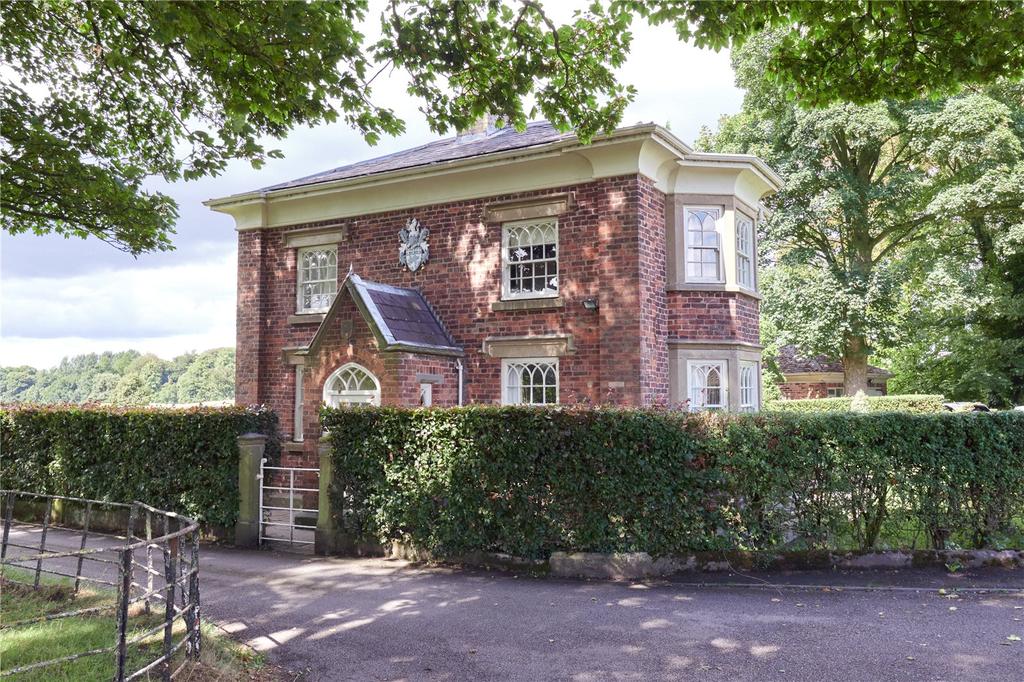
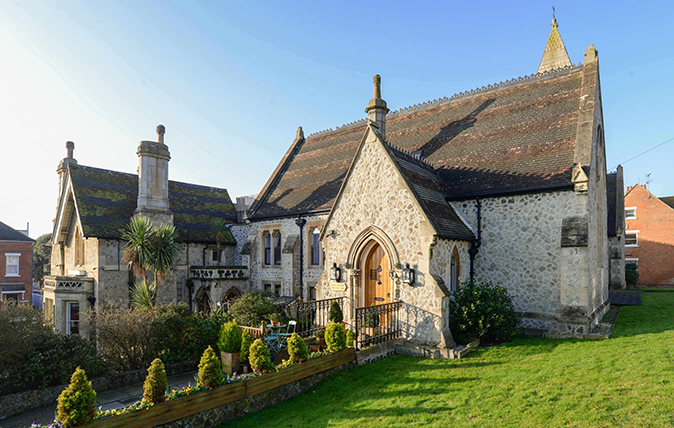
Charming old school house designed by a founding member of the Institute of British Architects
Stunning neo-Gothic property, close to the beach.
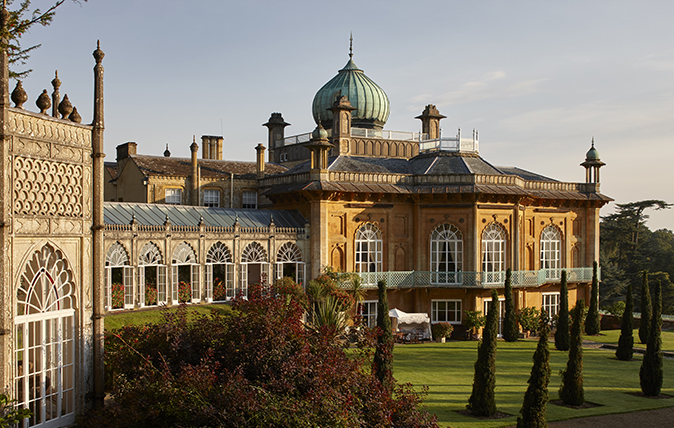
Sezincote: The Cotswolds country house built in the Neo-Mughal style
Sezincote strives to recreate accurately the architecture of India in the heart of England.
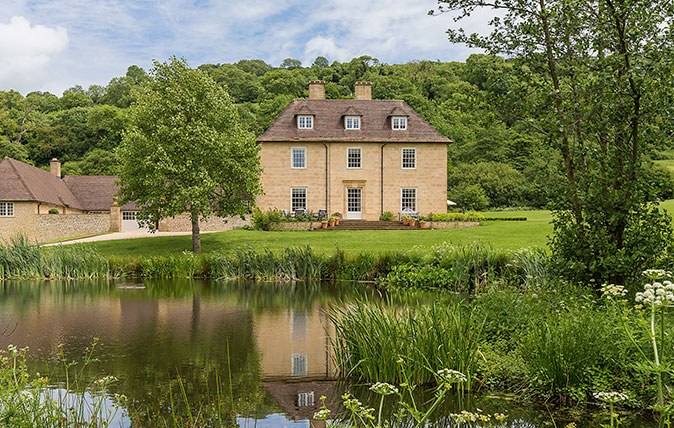
Chitcombe House, Dorset: A modern Classical creation
An award-winning country house was completed in 2014 by Dorset-based architect Stuart Martin. Jeremy Musson explores the themes of this
-
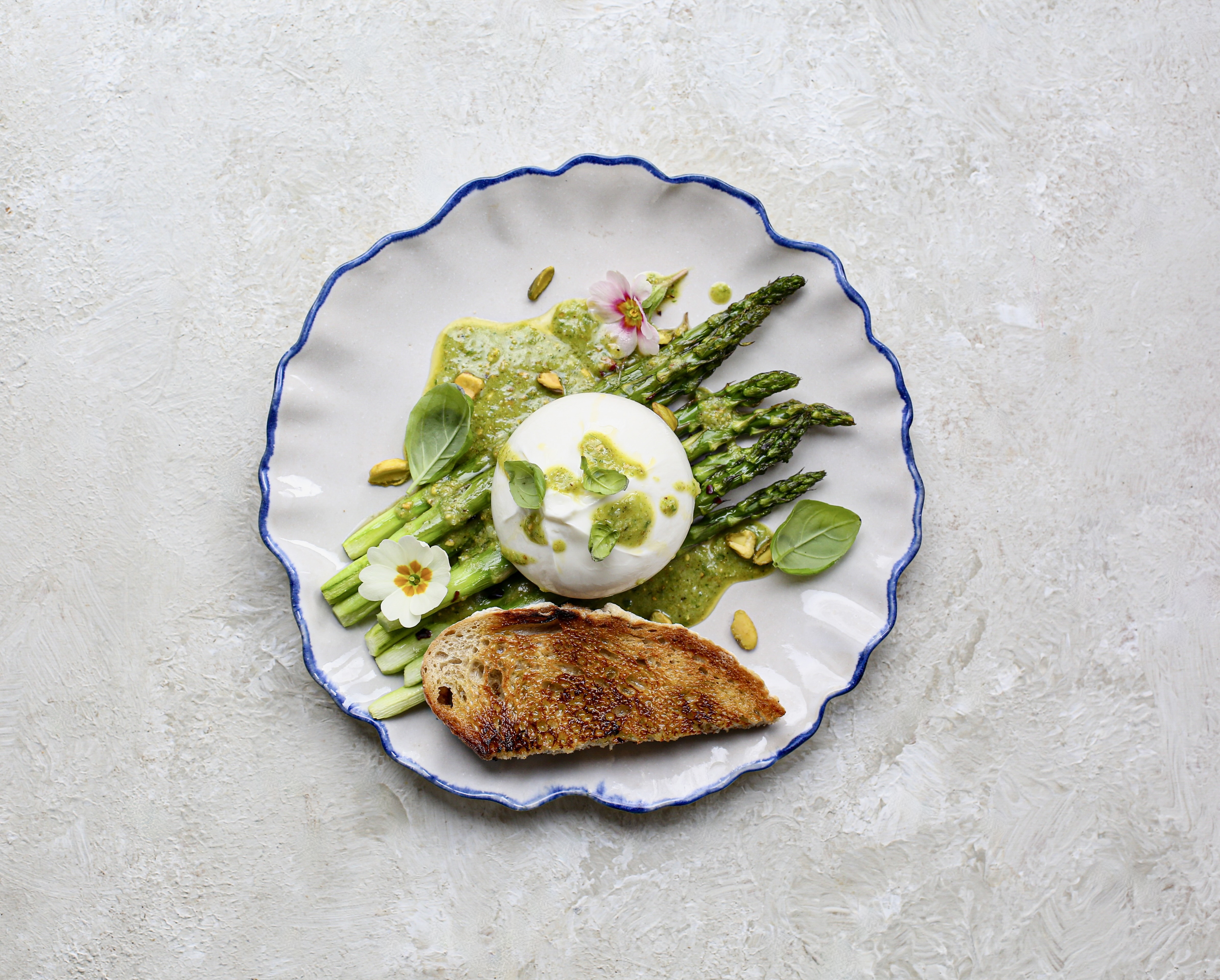 Two quick and easy seasonal asparagus recipes to try this Easter Weekend
Two quick and easy seasonal asparagus recipes to try this Easter WeekendAsparagus has royal roots — it was once a favourite of Madame de Pompadour.
By Melanie Johnson Published
-
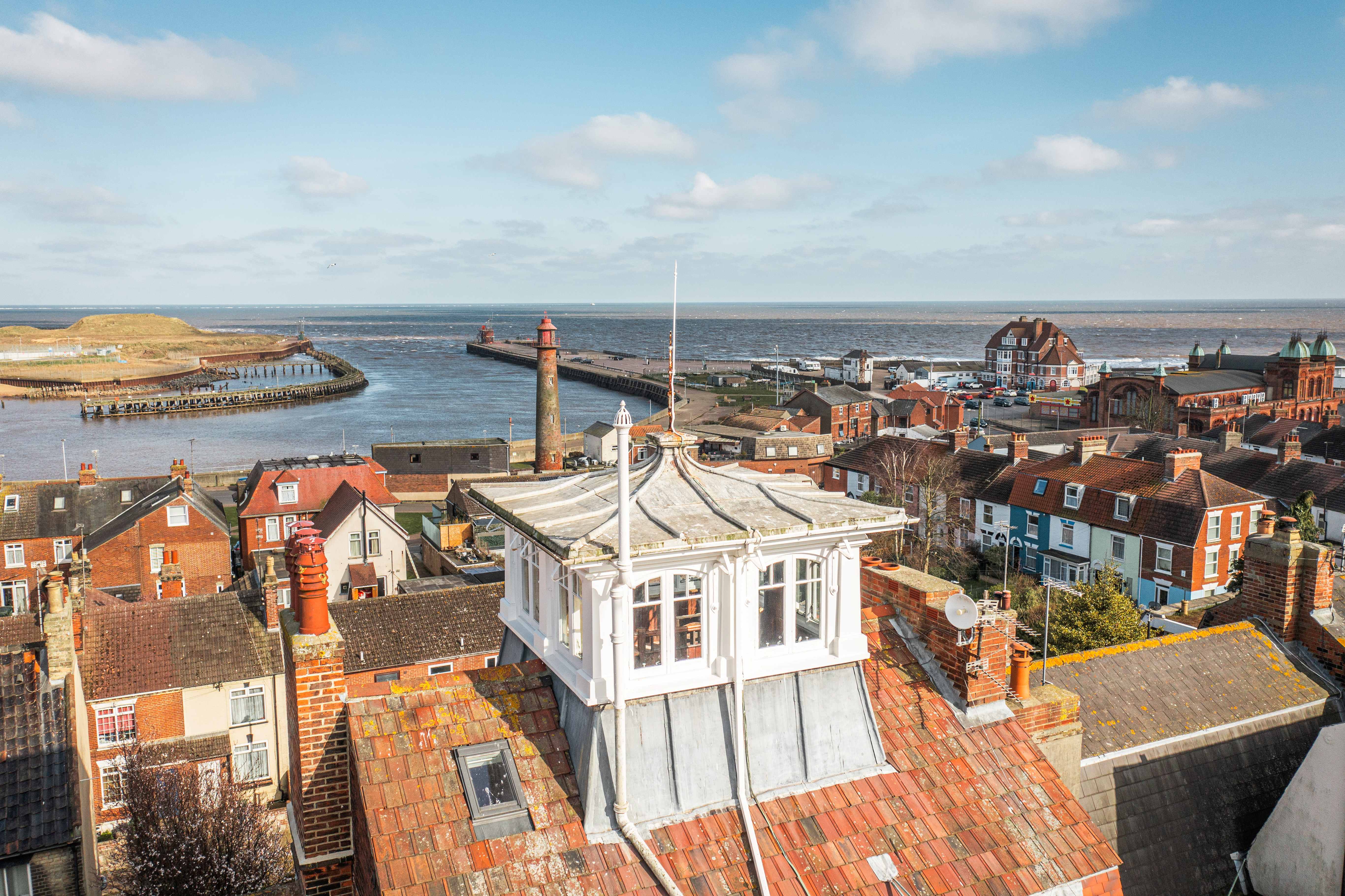 Sip tea and laugh at your neighbours in this seaside Norfolk home with a watchtower
Sip tea and laugh at your neighbours in this seaside Norfolk home with a watchtowerOn Cliff Hill in Gorleston, one home is taller than all the others. It could be yours.
By James Fisher Published
-
 Sip tea and laugh at your neighbours in this seaside Norfolk home with a watchtower
Sip tea and laugh at your neighbours in this seaside Norfolk home with a watchtowerOn Cliff Hill in Gorleston, one home is taller than all the others. It could be yours.
By James Fisher Published
-
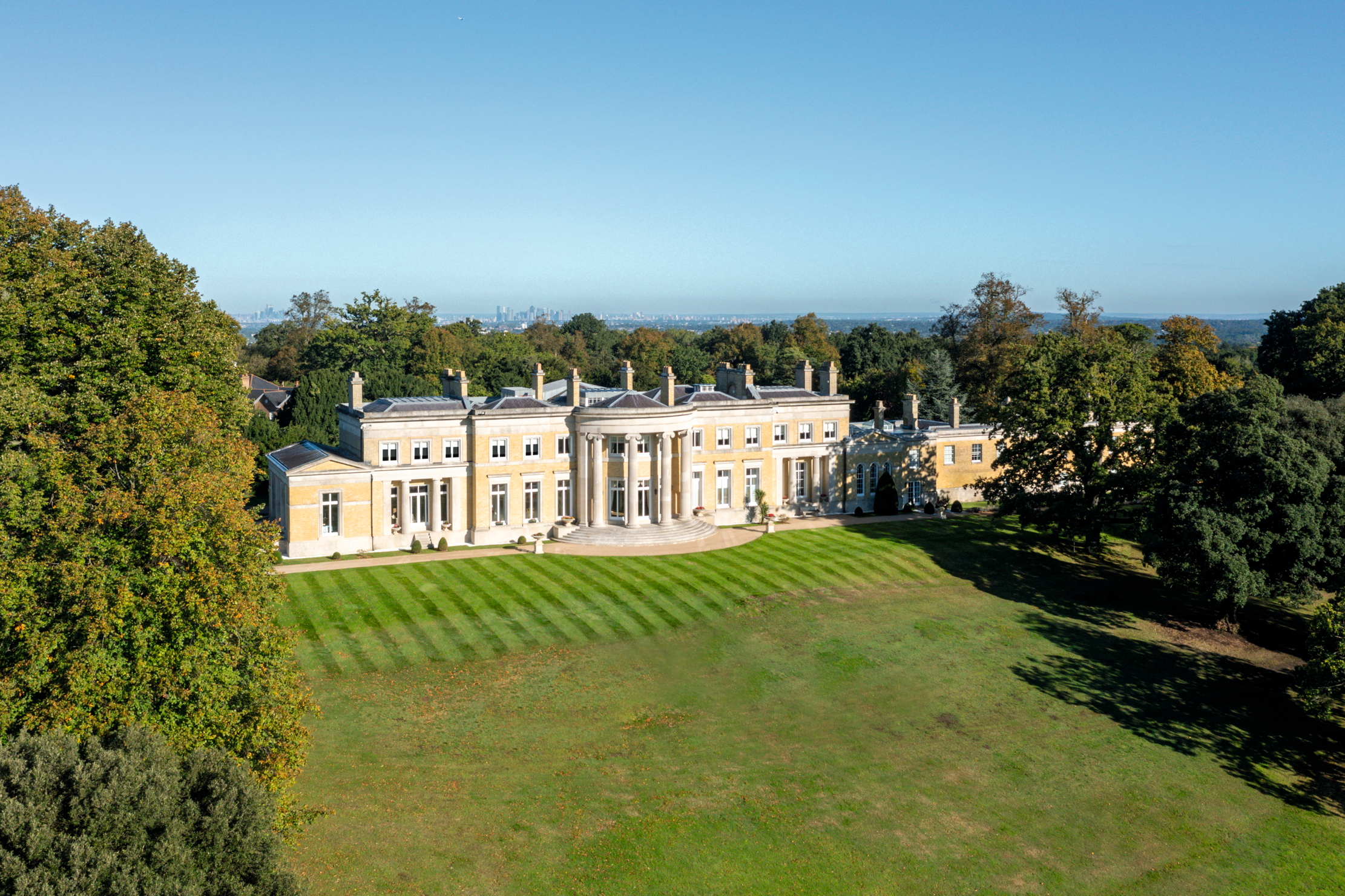 A Grecian masterpiece that might be one of the nation's finest homes comes up for sale in Kent
A Grecian masterpiece that might be one of the nation's finest homes comes up for sale in KentGrade I-listed Holwood House sits in 40 acres of private parkland just 15 miles from central London. It is spectacular.
By Penny Churchill Published
-
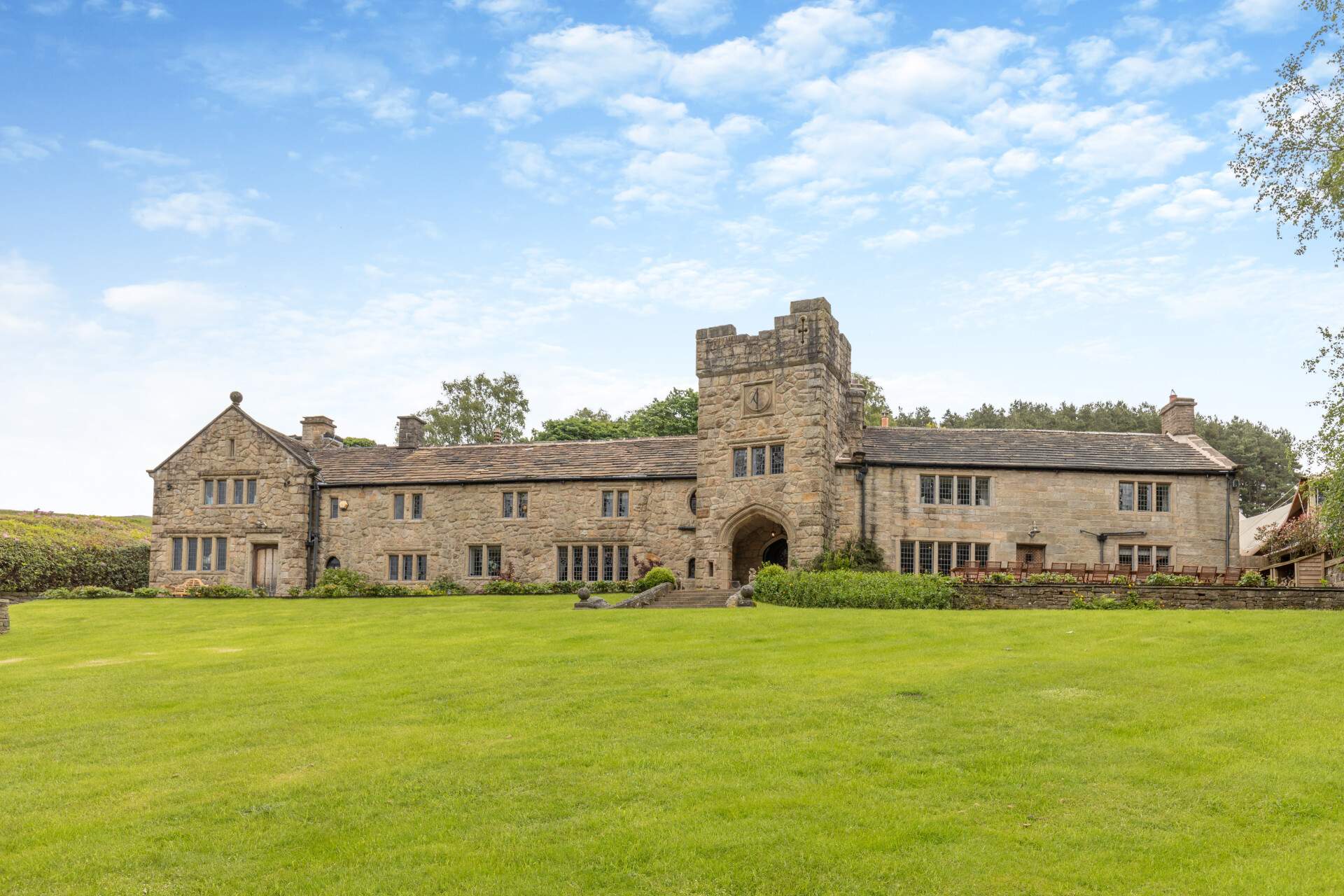 Some of the finest landscapes in the North of England with a 12-bedroom home attached
Some of the finest landscapes in the North of England with a 12-bedroom home attachedUpper House in Derbyshire shows why the Kinder landscape was worth fighting for.
By James Fisher Published
-
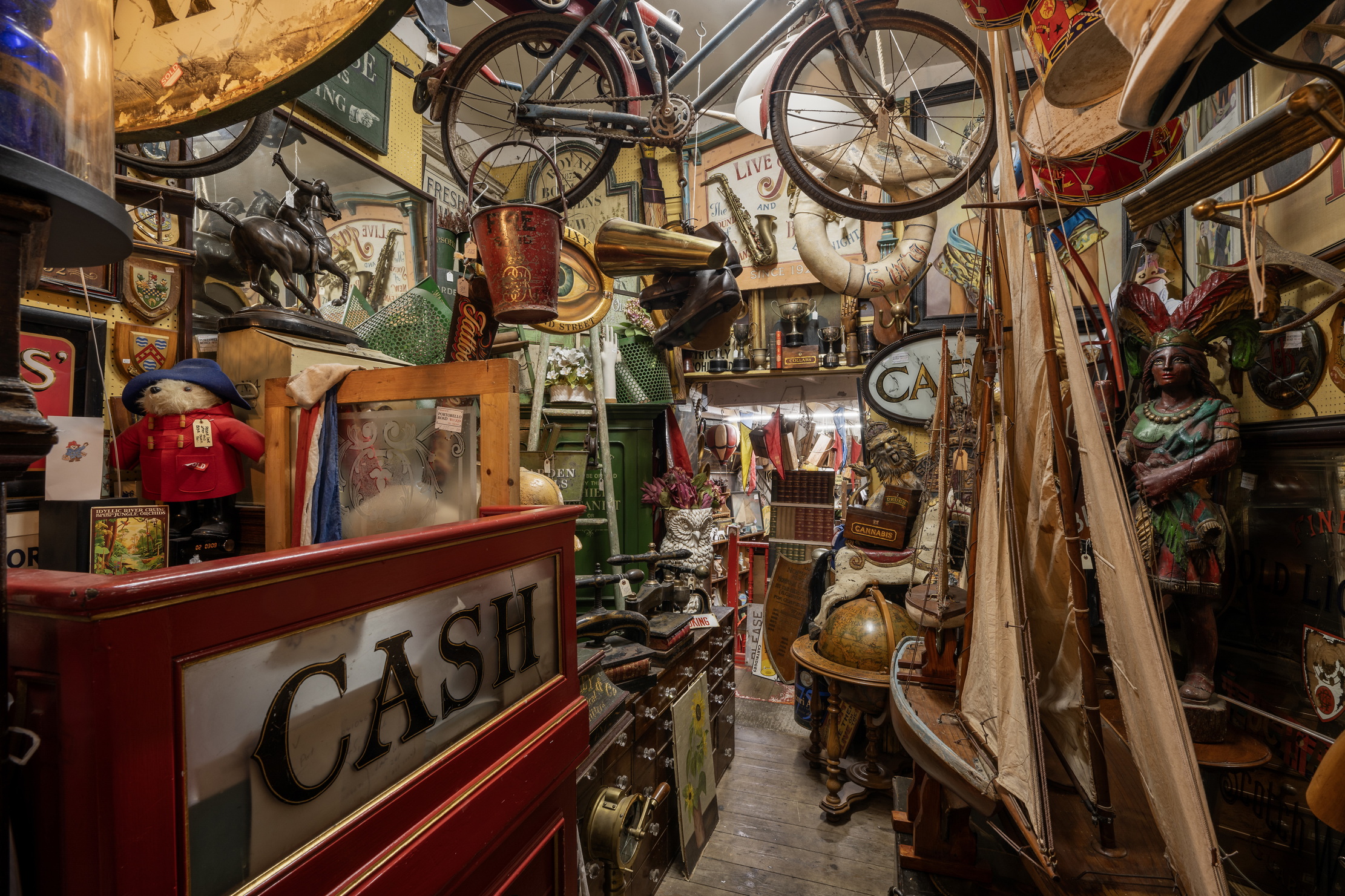 Could Gruber's Antiques from Paddington 2 be your new Notting Hill home?
Could Gruber's Antiques from Paddington 2 be your new Notting Hill home?It was the home of Mr Gruber and his antiques in the film, but in the real world, Alice's Antiques could be yours.
By James Fisher Published
-
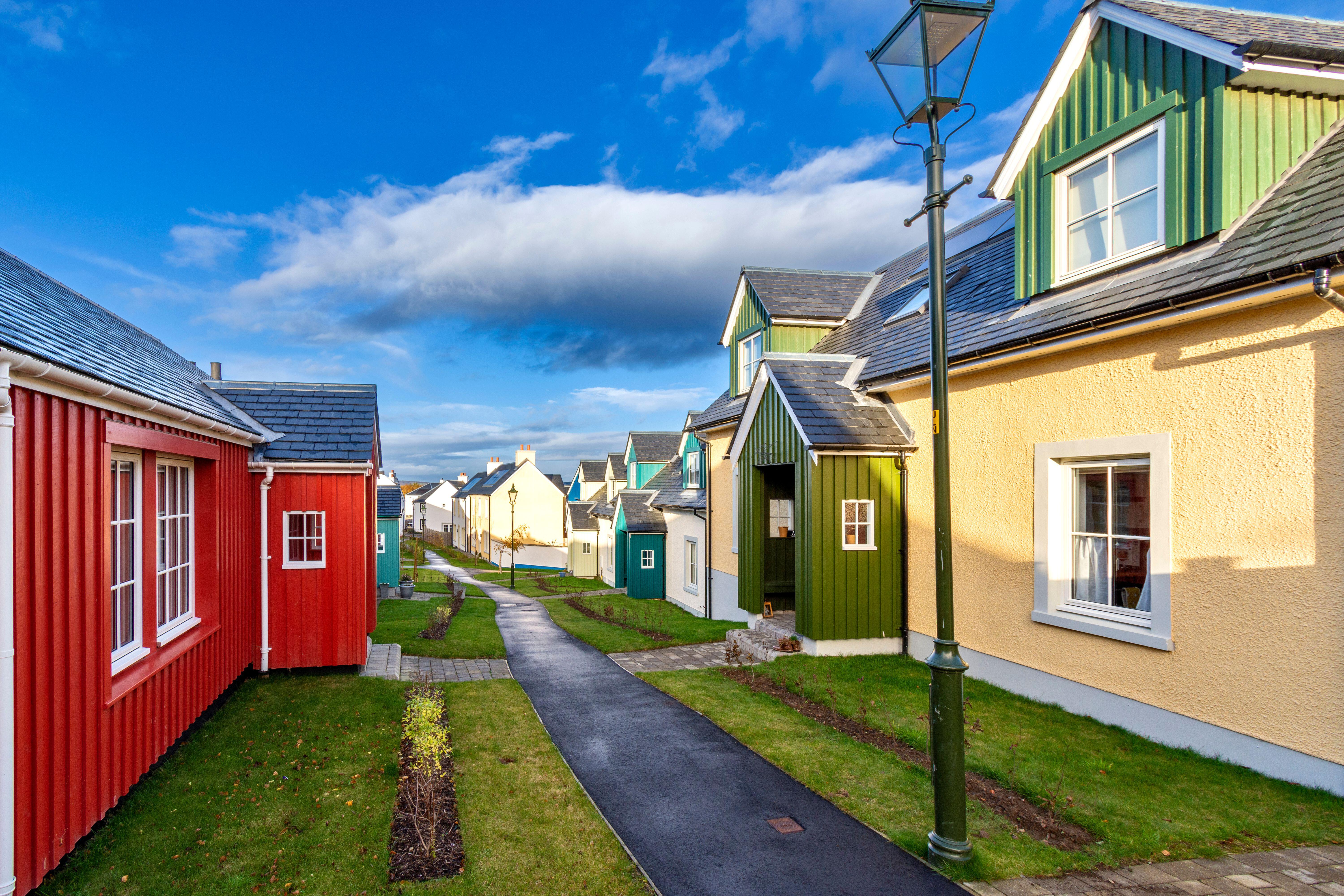 What should 1.5 million new homes look like?
What should 1.5 million new homes look like?The King's recent visit to Nansledan with the Prime Minister gives us a clue as to Labour's plans, but what are the benefits of traditional architecture? And can they solve a housing crisis?
By Lucy Denton Published
-
 Welcome to the modern party barn, where disco balls are 'non-negotiable'
Welcome to the modern party barn, where disco balls are 'non-negotiable'A party barn is the ultimate good-time utopia, devoid of the toil of a home gym or the practicalities of a home office. Modern efforts are a world away from the draughty, hay-bales-and-a-hi-fi set-up of yesteryear.
By Madeleine Silver Published
-
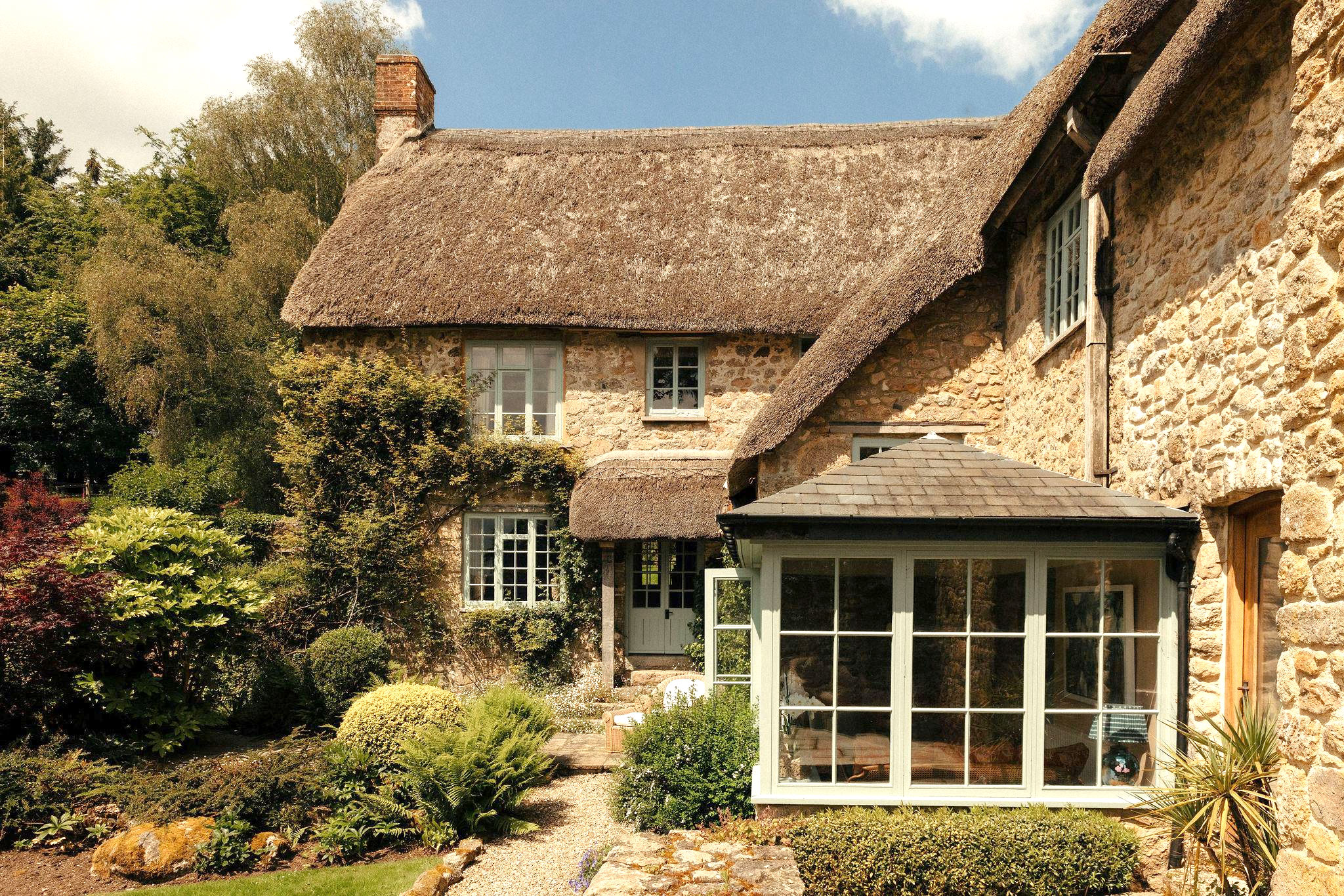 Five beautiful homes, from a barn conversion to an island treasure, as seen in Country Life
Five beautiful homes, from a barn conversion to an island treasure, as seen in Country LifeOur pick of the best homes to come to the market via Country Life in recent days include a wonderful thatched home in Devon and a charming red-brick house with gardens that run down to the water's edge.
By Toby Keel Published
-
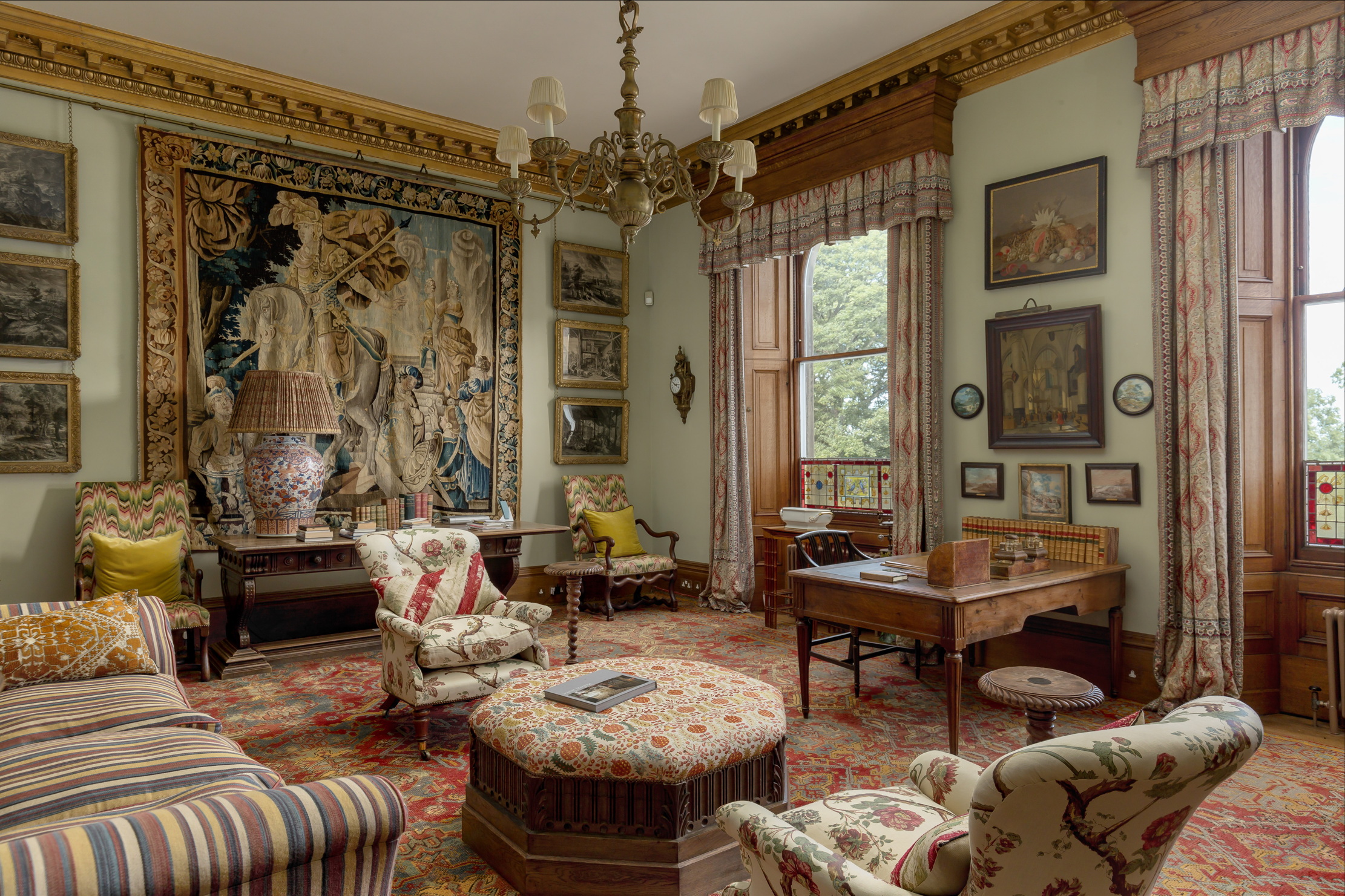 The finest interiors in Edinburgh? A seven-bedroom townhouse furnished by Robert Kime comes to market
The finest interiors in Edinburgh? A seven-bedroom townhouse furnished by Robert Kime comes to marketSituated on one of the New Town's grandest terraces, this four-storey property is a collector's dream.
By James Fisher Published
