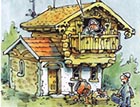Sandy Mitchell: A new renovation project
Even halfway up a mountain, there is no escape. Sandy Mitchell finally owns up to his building addiction


Nobody warned me that, once you start a restoration project, escape is almost impossible. Last week, there I was, huffing and puffing up a Swiss mountainside, glorious white powder snow a yard deep beneath the skins on my skis, our guide breaking a path through the silent forest towards a distant peak, and I was thinking that I was free at last I had escaped the sweaty grip of builders. What I didn't know until we were back by an open fire a few hours later was that I had just spent the day with a builder. I felt almost as if supernatural forces were pursuing me when our guide, Bruno, revealed over a bowl of hot beef bouillon that he was only posing temporarily as a berg führer (mountain leader) and was really a carpenter. He spends the winter guiding, but the rest of the year, he works on the chalets dotted up and down the lower slopes of the Bernese Oberland. It turned out to be his own superb handiwork I had been admiring no, drooling over in our host's gabled chalet. They were Bruno's fluted pillars, hand chiselled cornices and oiled oak floors so tightly and perfectly laid, they could have been sliced from one giant slab of glowing golden wood. I was reminded, with a sudden pang, of the most saddening discovery of our restoration project: that in England 'bespoke woodwork' too often seems to mean MDF boards in standard laser cut shapes, glued together. There is another reason why it is so hard to escape once you have begun building works. The process is sensationally addictive, for all its frustrations. Now I understand why so many emperors and princes throughout history have bankrupted themselves in constructing ever grander architectural schemes. So, straight back from holiday, I rang our architect, Stuart, to tell him my wife and I are ready to convert what we might grandly call a carriage house (more of a cart shed, really) into bedrooms and a study. 'I can't believe you are inflicting this on yourselves so soon. You are gluttons for punishment,' he said. I suppose honesty is a virtue in an architect. He also suggested, wisely, that we should have his sketch of the cart shed produced for our application to acquire planning permission worked up into proper measured drawings by one of the architectural technicians employed by our project manager. This may cost a few hundred pounds, but will be vastly cheaper than commissioning an architect to perform the laborious task. Stuart will then check and polish the drawings. This system worked superbly on the main house, so I am feeling confident about our phase two. I have booked the builders to start in April, as soon as they have finished the snagging in the main house. My wife and I know far better what we are doing after our experience there. The months of work ahead will be smooth and pain-free. Of course they will.
Exquisite houses, the beauty of Nature, and how to get the most from your life, straight to your inbox.
Country Life is unlike any other magazine: the only glossy weekly on the newsstand and the only magazine that has been guest-edited by His Majesty The King not once, but twice. It is a celebration of modern rural life and all its diverse joys and pleasures — that was first published in Queen Victoria's Diamond Jubilee year. Our eclectic mixture of witty and informative content — from the most up-to-date property news and commentary and a coveted glimpse inside some of the UK's best houses and gardens, to gardening, the arts and interior design, written by experts in their field — still cannot be found in print or online, anywhere else.

