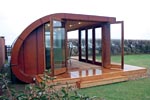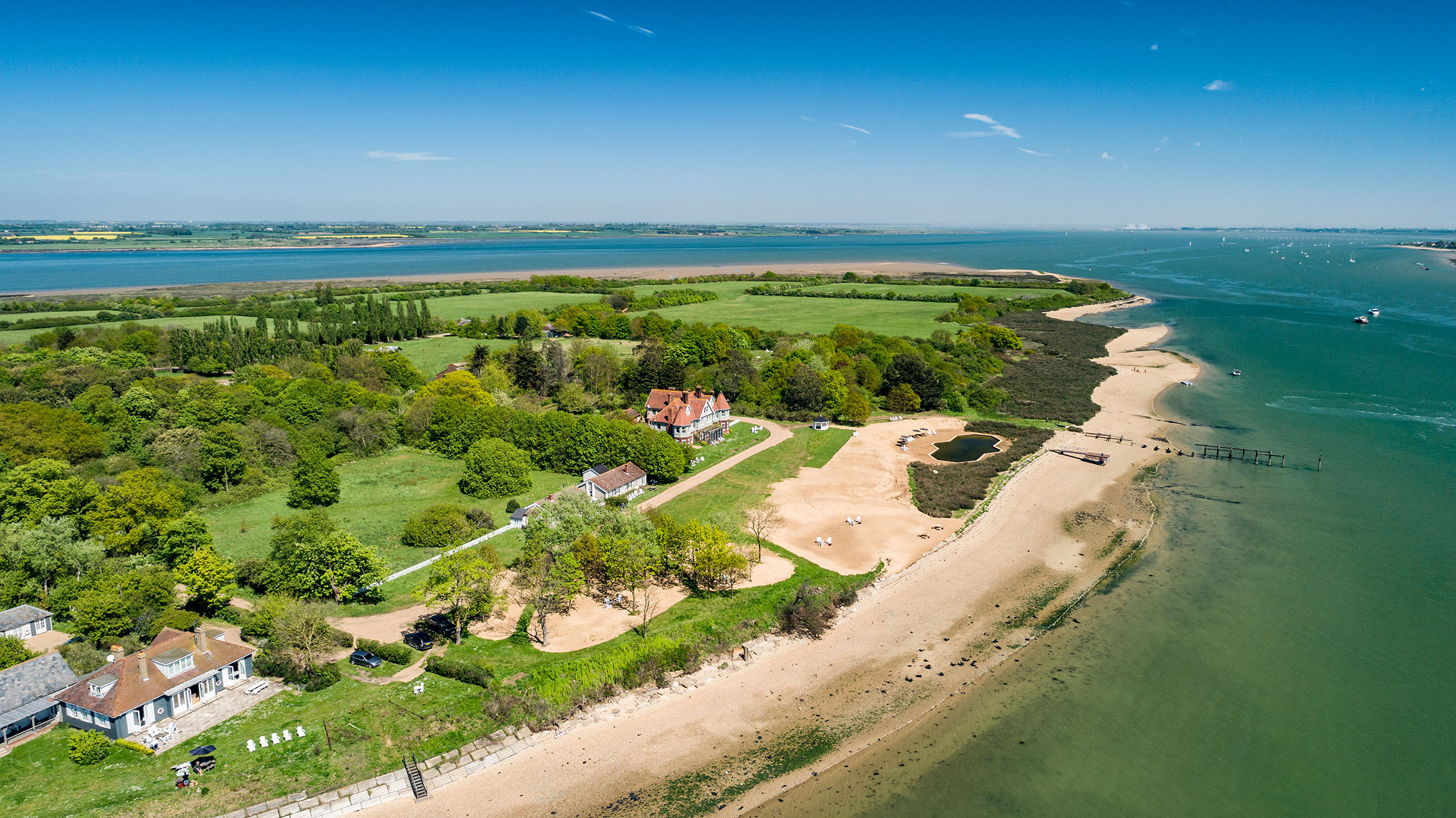Rooms in the garden
You can add value to your property by installing a studio which costs less than a house extension, and provides a retreat away from domestic distraction finds Carla


There was a time when prefab buildings conjured up visions of cheap modular cabins and were guaranteed to send a shudder down any architecturally conscious spine. These days, we are awash with choices that cater for every taste, requirement and eco-conscience. Lee Town, director of Ecospace, lists several advantages: 'Studios are detached from the main living space as a private retreat away from domestic distractions. A fast-track construction eliminates any disturbance to your daily life. A studio costs less than a house extension, and there are no builders adding extras to the cost because of work that may not have been priced.' Once the location is sorted out, a manufacturer's team will install the structure, which can take as little as four days. Beyond construction, most buildings require little other work, as they're designed to be low maintenance. Rooms Outdoor, for example, say that their studio's cladding comes already pressure-treated and preserved. 'It can be stained, but most of our clients like it to weather to a natural silver-grey patina,' says John Keenan. 'Window and door frames will need to be painted every four to five years depending on exposure to the elements.' All this at a reasonable price, in the region of £15,000?£25,000, depending on the model (the price drops considerably for DIY sheds, which are, however, liable to make a substantial call on your time and skills). And should you feel the urge to move in the future, you're likely to see a return on your garden-room investment, so long as what you initially pay for it is proportionate to the price of your property. Larger sheds can be awkward to take to your new home, but they will help your current house sell more quickly, and the best ones can even boost its value by up to 5%. 'Our smaller buildings are designed to be able to move with the aid of a crane,' says Kath Harvey of The Garden Escape. 'However, most people who move house use it as a selling point and have one installed at their new home.' The majority of shed models on the market comply with the height constraints imposed by the planning authorities (maximum height of 3m, or 4m if it has a ridged roof) so they usually don't need plan-ning consent. However, you will need to apply for it: If the room is closer than your existing house to a public road, footpath, bridleway or right of way (unless it is at least 20 metres away) If it has a volume of more than 10 cubic metres and is situated less than five metres away from any part of your home (otherwise, it will be treated as an extension) If it takes up more than half your land If you plan to run a business from it or store businessrelated goods there If it is bigger than 10 cubic metres and you live in a listed building, an area of outstanding natural beauty, a national park or a conservation area You may also need to apply for planning permission if you connect it to plumbing and waste disposal and create a self-contained habitable space (in other words, if you plan to put in a bathroom, cloakroom or shower room). No building regulations approval is required if the room occupies an area of up to 30 square metres and it is set more than one metre away from any boundary. If it takes up between 15 and 30 square metres, and is within one metre from a boundary, additional fireproofing will be needed. If you connect it to plumbing and waste disposal, building control will require approval for this part of the build only. For further information, check www.planningportal.gov.uk or call your council and always get specialist advice before buying. Where planning consent or building regulations approval are required, some suppliers can handle the process for you, so it's worth asking whether they provide this service when shopping. Painted Pavilions 01787 247996; www.paintedpavilions.co.uk Ecospace Ltd 020?7703 4004; www.ecospacestudios.com The Garden Escape 0870 242 7024; www.thegardenescape.co.uk Rooms Outdoor 020?8332 3022; www.roomsoutdoor.co.uk * Search country properties for sale
Sign up for the Country Life Newsletter
Exquisite houses, the beauty of Nature, and how to get the most from your life, straight to your inbox.
Country Life is unlike any other magazine: the only glossy weekly on the newsstand and the only magazine that has been guest-edited by HRH The King not once, but twice. It is a celebration of modern rural life and all its diverse joys and pleasures — that was first published in Queen Victoria's Diamond Jubilee year. Our eclectic mixture of witty and informative content — from the most up-to-date property news and commentary and a coveted glimpse inside some of the UK's best houses and gardens, to gardening, the arts and interior design, written by experts in their field — still cannot be found in print or online, anywhere else.
-
 380 acres and 90 bedrooms on the £25m private island being sold by one of Britain's top music producers
380 acres and 90 bedrooms on the £25m private island being sold by one of Britain's top music producersStormzy, Rihanna and the Rolling Stones are just a part of the story at Osea Island, a dot on the map in the seas off Essex.
By Lotte Brundle Published
-
 'A delicious chance to step back in time and bask in the best of Britain': An insider's guide to The Season
'A delicious chance to step back in time and bask in the best of Britain': An insider's guide to The SeasonHere's how to navigate this summer's top events in style, from those who know best.
By Madeleine Silver Published
