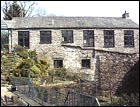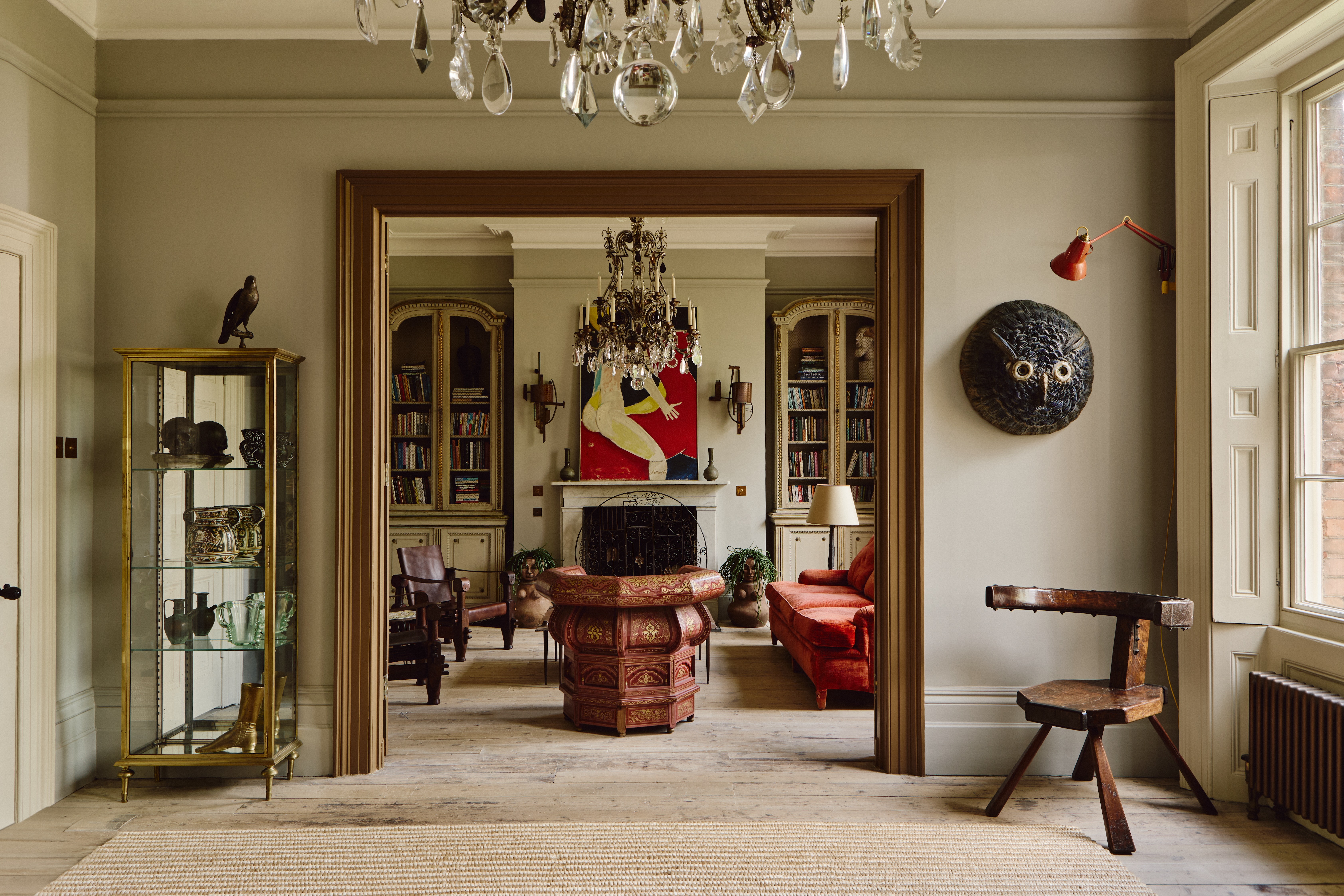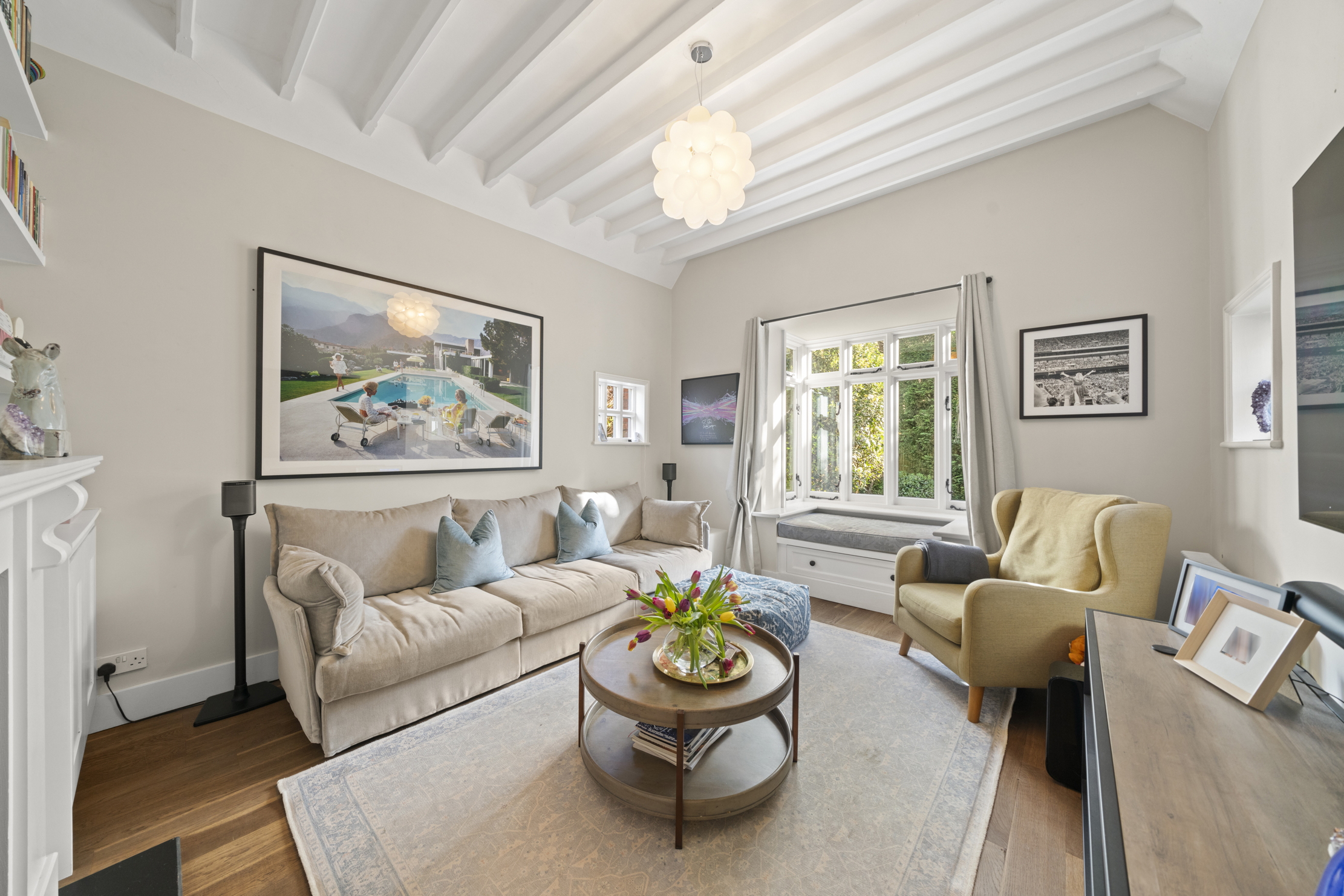Finding an Architect: Essex and Suffolk
In the first of a new fortnightly series on architects who specialise in house restoration and improvement in different parts of the country, Marcus Binney looks to Essex and suffolk


Essex and Suffolk are rich in brick and timber-framed manor houses, farmhouses and cottages, both in villages and out in the country. Based in the beautiful village of Dedham, Rodney Black Design Studios is a lively local practice, which specialises in country-house work. Its impressive and varied portfolio, shows its architects are masters at enlarging and adapting historic properties in a sensitive and ingenious manner. Many of the architects' additions are orangeries and sunrooms?bespoke conservatories that fit well with older buildings. Their designs have paved swimming pools in the Lutyens tradition, with attractive pool houses often constructed in the manner of traditional East Anglian farms and open on one side, so that they double as banqueting pavilions where you can eat out, but are sheltered from the rain or evening chill. In some cases, they have extended houses in phases, creating new entrances or garden fronts and adding wings with formal symmetry or Picturesque variety as is appropriate. Alterations are given a flourish by the lively treatment of windows, such as oriels or bay windows, some with pretty, swooped lead tops. They also design a great range of Strawberry Hill Gothic windows, with interlacing pointed arches at the top. Sometimes, they add large expanses of windows, but always using Georgian glazing bars or wooden mullions, so the additions fit harmoniously with the existing facades Some of the company's commissions open up the possibility of acquiring a badly mangled or even downright ugly property in a good location?a property which may have a few features of interest, but which needs imaginative remodelling to transform its looks. This it has done in an unselfconscious way, leaving the impression of a house that has grown through time. Rodney Black explains: 'Our work is mainly traditional construction, although we are not copyists. Our aim is to provide designs that are exciting and light, with a touch of humour. We are concerned with both indoor and outdoor space, so we like to take on the full design package, covering both landscape and interiors. As always, we start from nothing, getting to know the client and then developing the design with sketches?that is, freehand drawings. It's a fairly slow and laborious process, as the detail is worked up and up, event-ually to full size. The clients are very involved. Design for us is a two-way process and not dictatorial.' Internally, quite simple extensions are given distinction by the use of elegantly vaulted passages and gracefully curving staircases. Mr Black likes to use varied and strongly textured materials?black limestone and slate floors, exposed roof beams and trusses, as well as new internally exposed oak framing. 'We try to hold onto and encourage traditional crafts. We use brick, green oak and quite a lot of render.' Roofs are in mellow handmade clay tiles or even thatched. He works with a team of three. 'I do the budgeting, although on larger or more complex jobs, we would use a quantity surveyor.' Clients today are concerned with energy saving. At one house, Mr Black neatly used a heat pump to draw hot air from high-level ducts in a greenhouse to heat the swimming pool. How does he get on with the planners? 'In the past 10 years, we haven't had to go to appeal,' he says.
Sign up for the Country Life Newsletter
Exquisite houses, the beauty of Nature, and how to get the most from your life, straight to your inbox.
Country Life is unlike any other magazine: the only glossy weekly on the newsstand and the only magazine that has been guest-edited by HRH The King not once, but twice. It is a celebration of modern rural life and all its diverse joys and pleasures — that was first published in Queen Victoria's Diamond Jubilee year. Our eclectic mixture of witty and informative content — from the most up-to-date property news and commentary and a coveted glimpse inside some of the UK's best houses and gardens, to gardening, the arts and interior design, written by experts in their field — still cannot be found in print or online, anywhere else.
-
 ‘It had the air of an ex-rental, and that’s putting it politely’: How an antique dealer transformed a run-down Georgian house in Chatham Dockyards
‘It had the air of an ex-rental, and that’s putting it politely’: How an antique dealer transformed a run-down Georgian house in Chatham DockyardsAn antique dealer with an eye for colour has rescued an 18th-century house from years of neglect with the help of the team at Mylands.
By Arabella Youens
-
 A home cinema, tasteful interiors and 65 acres of private parkland hidden in an unassuming lodge in Kent
A home cinema, tasteful interiors and 65 acres of private parkland hidden in an unassuming lodge in KentNorth Lodge near Tonbridge may seem relatively simple, but there is a lot more than what meets the eye.
By James Fisher