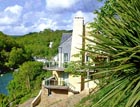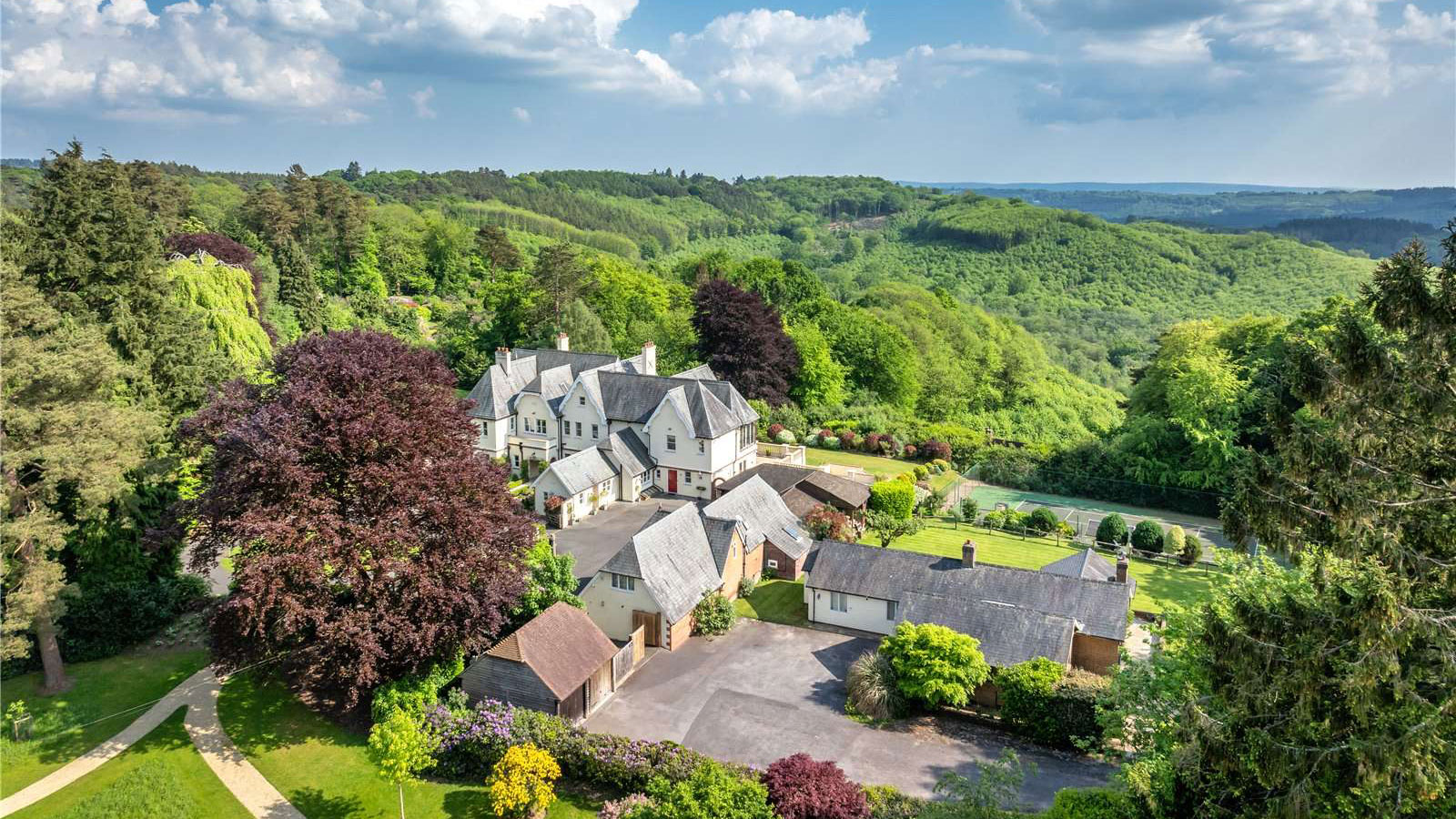Finding an architect: Devon and Cornwall
Marcus Binney talks to an architect in the South West who is an expert on taking traditional buildings and making the most of them in an area where square ft now come at a premium.


Devon and Cornwall are the counties we all dream of, and living on the coast has never been more attractive. For architect Peter Sutton (below), this means that it has never been a better moment to be in practice in the counties. 'People are coming south-west looking for houses and sites along the estuaries and coasts with the adrenalin shot of blue, shimmering sea. We're doing a mix of affordable and luxury housing and contemporary work, as well as conversions. 'In the past, people wanted to get away from the weather. These days, you want to open up walls and fold back windows. Space is at a premium, but if rooms can spill out into the garden, the cost is less.' The practice he started with Anthony Harrison is now 15 strong and based in the attractive market town of Totnes. Its aim is to find a contemporary style that relates to the local vernacular. On a wooded bend of the Dart at Kingswear, they have designed a striking four-level house that steps down the hill (right). The brief called for a design that respected the contours, provided secure parking and took advantage of the views. A hall descending into a double-height living room with bedrooms and large balconies below provides drama. Natural stone is used below with a long, sloping roof of natural slate masking the size of the house. Gables with bargeboards and exposed rafters play on a Devon theme. Powder-coated aluminium window frames and self-coloured render keep maintenance to a minimum. 'Next door was a 1970s development supported on a massive retaining wall with nothing behind. We were determined to do it differently.' At Trebetherick near Rock, they took a plain between the wars bungalow and transformed it with splayed 'butterfly' wings into a stylish house for a film producer. Harmony was created by repeating the one good feature, a roof of Delabole slates carefully laid in diminishing courses. The contractor found enough weathered slates that were a perfect match to hang them on the new gable ends as well. 'In Cornwall, Delabole slates weather in the wind to a silvery grey. In Devon, where it's wetter, they go a greeny blue.' The construction team worked so well, that the owners found a site in the centre of Rock to give them another project, this time to build five houses for sale. The spreading roofs and timber-clad upper floors float over the white walls below, avoiding the boxiness that detracts from many new housing developments. All their projects show a highly tuned sense of scale and mass. For the coastal village of Shaldon, they have run with the Poundbury ideal in a brilliantly unselfconscious way, building 50 cottages set in continuous rows, two and three windows wide, but quite substantial with two, three and four bedrooms. Variety comes with subtle variations in height and a pretty range of soft colours pale greys, blues, pinks and yellows. There are bay windows, porches and white front-garden walls inset with railings, but, overall, a minimum of fussiness. 'The whole office walked round the village. An early scheme had been rejected after massive opposition, so we made a very detailed study of existing fishermen's cottages, holding a series of exhibitions. A point we noted was that garages were some way from houses so people met on the way to their cars, creating a sense of community. By the time we submitted plans, we had overwhelming support.' At Velwell, near Totnes, a barn converted into a house 'is almost self-sufficient in heating, thanks to ground-source heat pumps. Every kilowatt of energy you put in produces 3.5 kilowatts of heat.'
Sign up for the Country Life Newsletter
Exquisite houses, the beauty of Nature, and how to get the most from your life, straight to your inbox.
Country Life is unlike any other magazine: the only glossy weekly on the newsstand and the only magazine that has been guest-edited by HRH The King not once, but twice. It is a celebration of modern rural life and all its diverse joys and pleasures — that was first published in Queen Victoria's Diamond Jubilee year. Our eclectic mixture of witty and informative content — from the most up-to-date property news and commentary and a coveted glimpse inside some of the UK's best houses and gardens, to gardening, the arts and interior design, written by experts in their field — still cannot be found in print or online, anywhere else.
-
 Athena: We need to get serious about saving our museums
Athena: We need to get serious about saving our museumsThe government announced that museums ‘can now apply for £20 million of funding to invest in their future’ last week. But will this be enough?
By Country Life Published
-
 Six rural properties with space, charm and endless views, as seen in Country Life
Six rural properties with space, charm and endless views, as seen in Country LifeWe take a look at some of the best houses to come to the market via Country Life in the past week.
By Toby Keel Published
