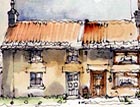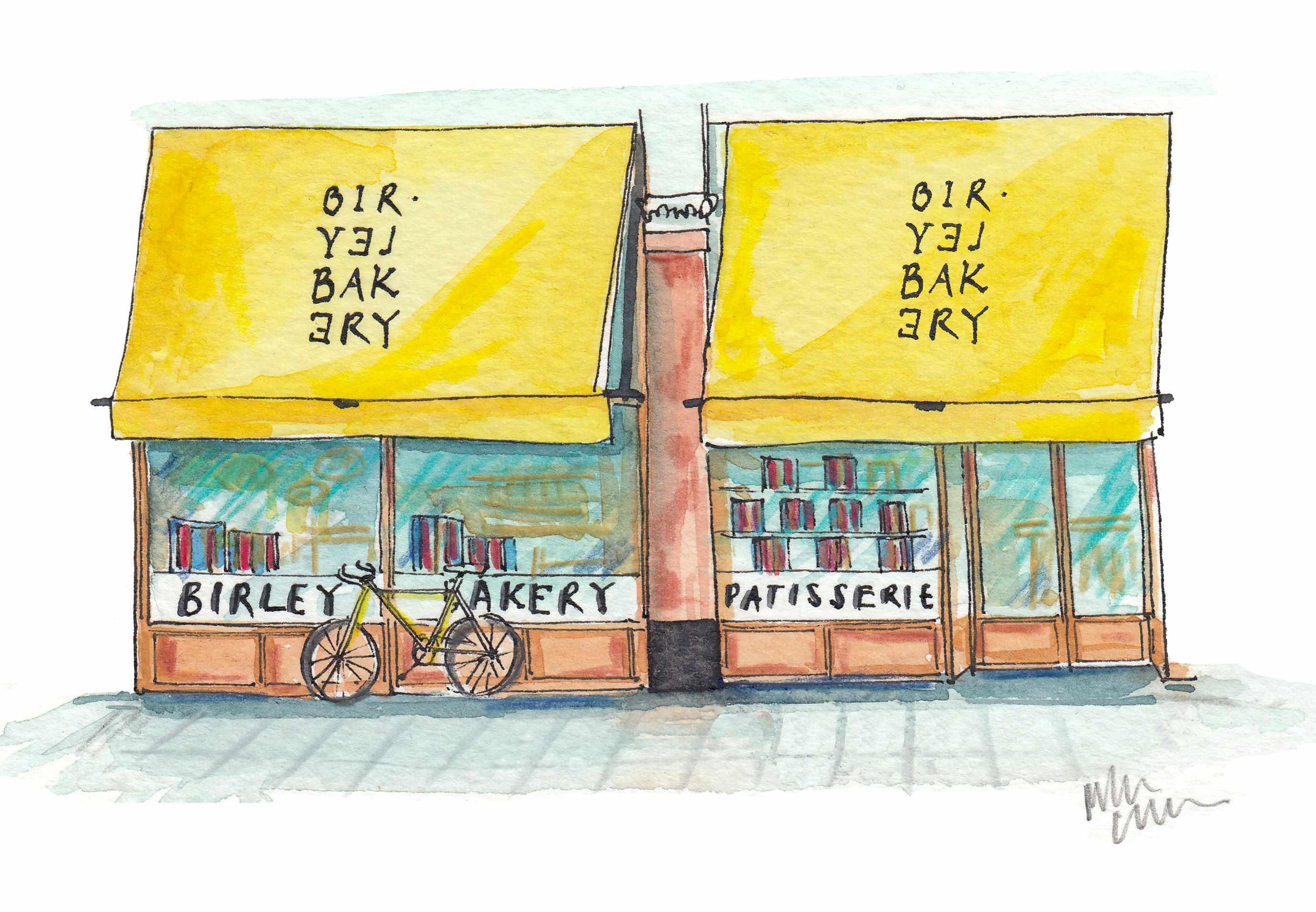Choosing suitable windows
Architect and broadcaster Ptolemy Dean opens up on the importance of using appropriate windows


If the front of any building is its 'face', then the windows and doors are its chief features. Like any face, proportion is everything, and the windows and doors will make the difference between a 'happy' looking house and a 'glum' one. Of course, nothing is ever that simple, but it is astonishing how the shape, colour and subdivision of the windows can alter the appearance of otherwise identical houses. The point is made on a daily basis in the many hundreds of terraced houses across the land where, over time, windows have evolved and changed, as different owners have sought either more light or better draught-proofing. Sometimes, it is simply a desire to be 'modern'. As with all matters concerned with buying and working on an old house, sensitivity is all important. Typical is this terrace of cottages that face the village green at Eppely, near Barnard Castle in North Yorkshire. Built of local sandstone with cheery red pantile roofs, these robust and well-built structures are deeply rooted in the traditions of their locality. It is the sort of background building that makes our villages so attractive. The church and the manor house may dominate, but it is cottages like these that are the guts of the place. Sadly, at Eppely, a desire for more light inside the central cottage has come at a very high visual price outside. No amount of inappropriately lavish exotic tropical hardwood on the replacement front door could ever have compensated for the visually disastrous insertion of those 'picture' windows. Although the windows of the cottages on either side are in scale with the buildings, these replacement windows would somehow be more at home on the side of an Edwardian train carriage. Drawing the line between enjoying more light and a fine view and respecting the character of an old house can be hard to achieve. Often, both can be combined in a sympathetic pattern of glazing bars. In the past, more light was found by multiplying the number of windows rather than extending them sideways. Widening windows was not possible, in any case, as it could be hard to extract a single stone lintel long enough to span the widened opening. There are cases where the insertion of different windows of different periods can be a positive feature of an old building. One thinks of Hampton Court, where big Georgian sash windows rub side by side with older Tudor casements. Even on my own terraced house, there is a bay window that was added in 1958. It is made of traditional timber and does provide extra space. Although it is certainly a design that could be improved, at least the division of the glazing bars is vertical, rather than horizontal, which may, I think, hold the key to its future survival.
Where possible in historic buildings, try not to widen a window beyond the natural span of a piece of stone or timberTry and keep subdivisions vertical to create portrait-shaped windows rather than landscape-shaped onesDon't shy away from removing inappropriate windows if the old pattern is known
Sign up for the Country Life Newsletter
Exquisite houses, the beauty of Nature, and how to get the most from your life, straight to your inbox.
Country Life is unlike any other magazine: the only glossy weekly on the newsstand and the only magazine that has been guest-edited by HRH The King not once, but twice. It is a celebration of modern rural life and all its diverse joys and pleasures — that was first published in Queen Victoria's Diamond Jubilee year. Our eclectic mixture of witty and informative content — from the most up-to-date property news and commentary and a coveted glimpse inside some of the UK's best houses and gardens, to gardening, the arts and interior design, written by experts in their field — still cannot be found in print or online, anywhere else.
-
 'That’s the real recipe for creating emotion': Birley Bakery's Vincent Zanardi's consuming passions
'That’s the real recipe for creating emotion': Birley Bakery's Vincent Zanardi's consuming passionsVincent Zanardi reveals the present from his grandfather that he'd never sell and his most memorable meal.
By Rosie Paterson Published
-
 The Business Class product that spawned a generation of knock-offs: What it’s like to fly in Qatar Airways’ Qsuite cabin
The Business Class product that spawned a generation of knock-offs: What it’s like to fly in Qatar Airways’ Qsuite cabinQatar Airways’ Qsuite cabin has been setting the standard for Business Class travel since it was introduced in 2017.
By Rosie Paterson Published
