Building projects: How to come in on budget
How to make your building project come in on budget: top five tips from an architect

It shouldn't be difficult sticking to a budget for those planning to commission the design and build of a new home, refurbishing or extending an existing home. However, few people can leave emotions behind and treat work on their own property as a dispassionate exercise.
Which of us would not be tempted to change the plans if we thought we'd missed an opportunity to make the building even better? And what happens if something unexpected happens, such as an asbestos discovery in an old building or foundation work uncovering a medieval burial ground?
Setting a realistic budget, with built-in contingencies, will deliver a successful project and here's how to do it.
1. Appoint an architect Someone with whom you have a rapport and feel confident with. A well-designed building will be cost efficient to build and the architect will help you appoint a good contractor, quantity surveyor, structural engineer and act as lead consultant.
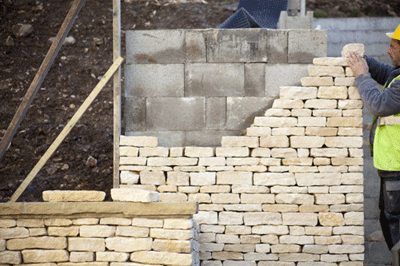
2. Good communication This can be surprisingly difficult. For many clients, meeting the architect may be the first time they have articulated how they see the planned project helping them achieve their desired lifestyle. When I meet potential clients, they may say to me ‘I want a contemporary living space'. To most architects, that means Zaha Hadid or Sir David Chipperfield - uncompromisingly modern. However, they may actually mean ‘not too chintzy'. Use visual references as much as possible from magazines, photographs, anything that will help articulate what you want to achieve. The more an architect understands, the more they are likely to get it right and the less money will be spent.
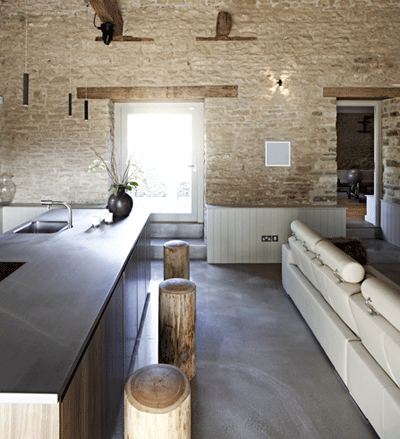
3. How much will you spend - how much will that add to your house Do you want to achieve more than a desirable new living space? How much do you want to spend? How much will your property be worth when you have done it? If the property is old or listed, your architect will talk to the conservation officer about their expectations. Have the house valued and ask the valuer whether the proposed works will pay back in terms of the property's future value.
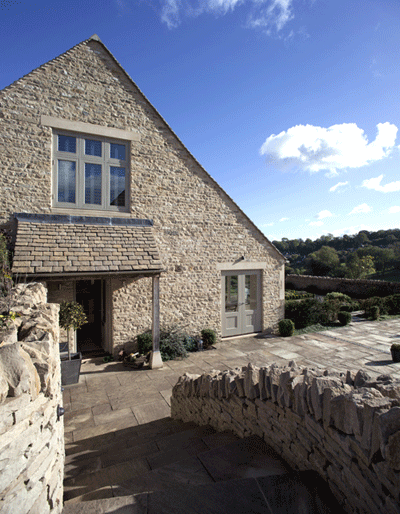
4. Drawings and costings Your architect will produce drawings and work up the budget with a quantity surveyor including costs for the increasing number of surveys and investigations which may need to be undertaken: Damp/rot and wildlife surveys (bats etc.) are a big issue these days, also trial pits to check existing foundations. These drawings and costings will be used to seek tenders from building contractors and the more thorough they are, the more opportunity the contractor has to provide a realistic quote.
Sign up for the Country Life Newsletter
Exquisite houses, the beauty of Nature, and how to get the most from your life, straight to your inbox.
5. Clear documentation Clear documentation and specifications are essential, they keep costs down and speed up a project. Architect's information can also give a lender more confidence if you are borrowing to fund the build. On-going cost reporting and analysis should be undertaken by a quantity surveyor - after all, a project can't be started and expected to land safely without a pilot. The architect will assess how the project is running on site and the quantity surveyor will produce a monthly expenditure report, detailing changes, expenditure of contingency and reallocating contingency funds as each milestone is successfully reached. Old buildings, particularly, can easily catch people out: Wildlife, asbestos, archaeology, groundwater, underpinning, no foundations etc. are all notoriously difficult to predict accurately. Your architect will look at the problems rationally and present cost-effective options.
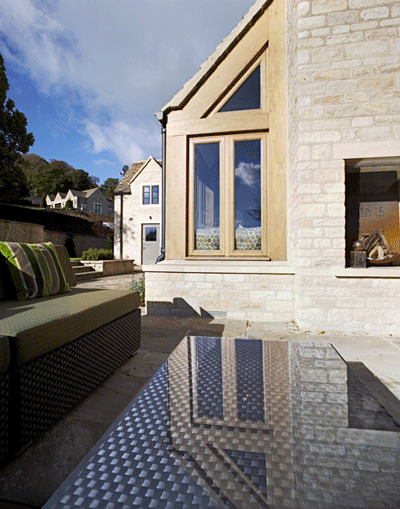
Delivering a project on budget, and on time is perfectly possible by using qualified professionals, having realistic expectations and adopting a team approach. Everyone wants a successful outcome because reputations rely on it.
Neil Quinn is a Conservation Architect and Partner at Yiangou Architects, which was established in the Cotswolds in 1981. From its base in the historic town of Cirencester, the practice specialises in high quality residential construction using both traditional and contemporary materials. The practice's team of seven qualified architects are equally at home working with Grade I Listed or contemporary buildings, supported by a well-qualified and experienced team of technicians and technical coordinators. In recent years the practice has expanded and projects now extend nationwide. The company can also manage new projects from design through to building completion.

This is an article from ProjectBook which provides a wide range of information for the conservation, restoration, care and repair of period and listed buildings. Yiangou Architects is a member of the Heritage Register which contains over 500 vetted craftsmen, contractors and consultants from all over the UK. Updated daily with new content, the website features the heritage register, a products directory, informative articles, current news, events and more. For more information, visit www.projectbook.co.uk.
Country Life is unlike any other magazine: the only glossy weekly on the newsstand and the only magazine that has been guest-edited by HRH The King not once, but twice. It is a celebration of modern rural life and all its diverse joys and pleasures — that was first published in Queen Victoria's Diamond Jubilee year. Our eclectic mixture of witty and informative content — from the most up-to-date property news and commentary and a coveted glimpse inside some of the UK's best houses and gardens, to gardening, the arts and interior design, written by experts in their field — still cannot be found in print or online, anywhere else.
-
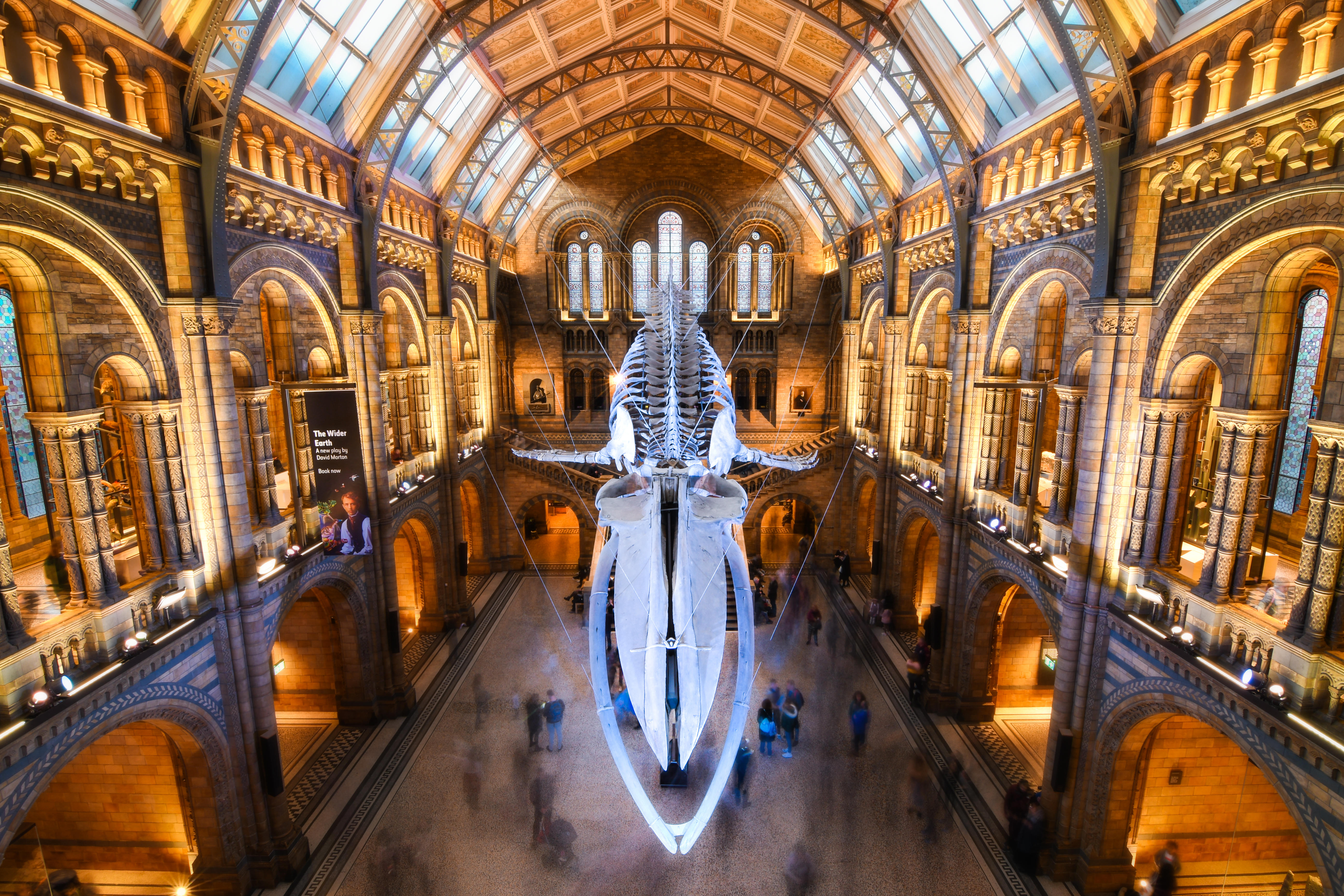 Athena: We need to get serious about saving our museums
Athena: We need to get serious about saving our museumsThe government announced that museums ‘can now apply for £20 million of funding to invest in their future’ last week. But will this be enough?
By Country Life Published
-
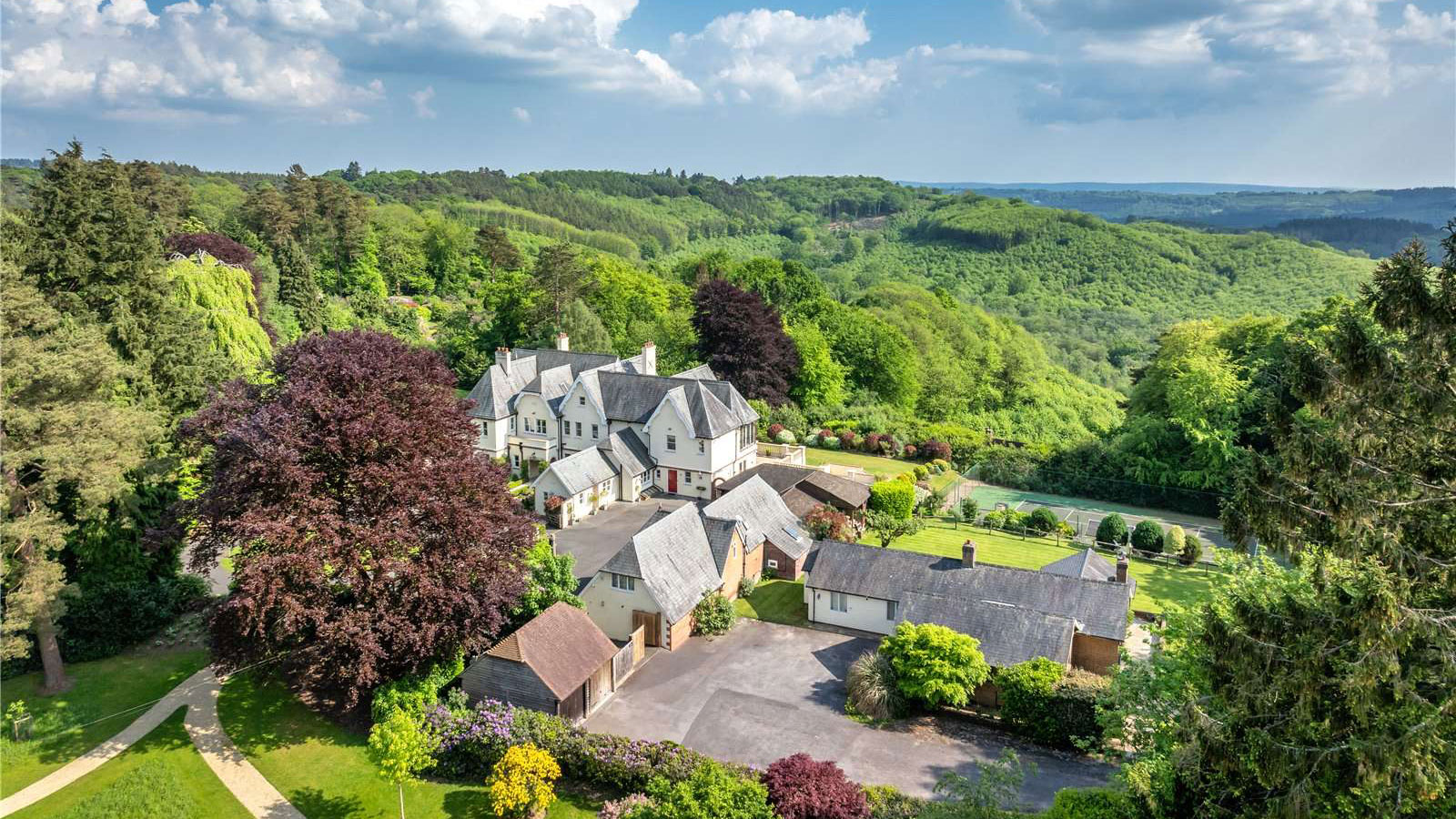 Six rural properties with space, charm and endless views, as seen in Country Life
Six rural properties with space, charm and endless views, as seen in Country LifeWe take a look at some of the best houses to come to the market via Country Life in the past week.
By Toby Keel Published
