Dreamy waterside houses for sale in the Waveney Valley
Dream houses abound along the River Waveney’s border between Norfolk and Suffolk.
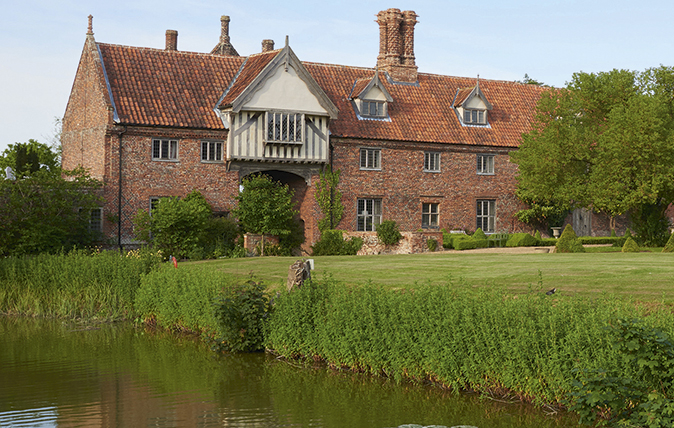

The River Waveney defines the border between Norfolk and Suffolk, although locals who live along the dreamy Waveney Valley tend to see the river not as dividing the two counties, but as bringing them together. Newcomers drawn to this quiet backwater for its timeless beauty and gentle pace of life will be agreeably surprised at the choice of fine country houses to be found in and around thriving Waveney Valley towns such as Beccles, Bungay, Harleston and Diss and will also be reminded of the area’s historic importance as a centre of power and influence.
The launch onto the market of one of Norfolk’s most remarkable houses, the Grade I-listed, 15th-century Hales Hall (Fig 1)—with its magnificent Tudor Great Barn (Fig 2)—at Loddon, five miles from both Beccles and Bungay and 13 miles south-east of Norwich, highlights the vision and towering ambition of the man who built it. That was Sir James Hobart, who hailed from Monks Eleigh in Suffolk and, in 1478, bought Hales Hall, which then incorporated the 13th-century hall of Sir Roger de Hales, although there has been a house on the site for more than 1,000 years.
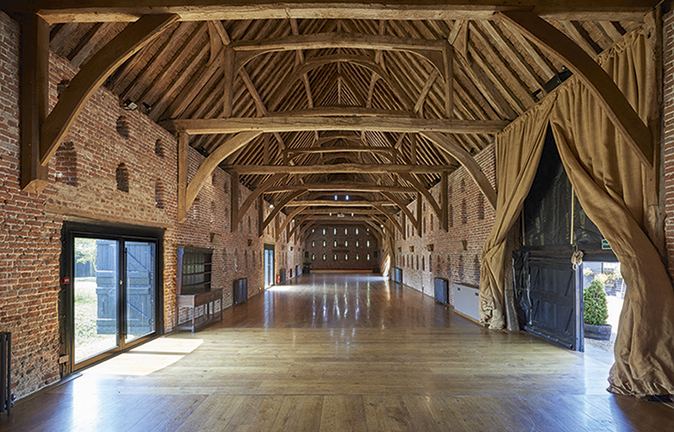
Sir James was a brilliant lawyer and judge who went on to become Henry VII’s Attorney General, a post he held for 21 years—a remarkable tale of survival in a volatile era. Highly regarded by his contemporaries, he funded the repairs for the nave roof of Norwich Cathedral after a fire and helped compile the Statutes of Henry VII, the last book printed by William Caxton, in about 1490. His youngest son, Myles, founded the line that built Blickling Hall and his eldest son, Walter, and his family remained staunch Catholics, facing huge fines as recusants after the Reformation.
By 1647, their great fortune had run out and Hales Hall was sold to a local property speculator. The estate later passed to various landowners and, from the mid 19th century, to the Crisps of nearby Kirby Cane Hall. From the 1730s onwards, the house was let to farming tenants and was eventually purchased in a state of disrepair by the previous owners in 1971.
According to its listing, all that remains of Sir James’s great Tudor house is the 8,422sq ft gatehouse range, with its distinctive, octagonal chimney stacks and four-centred archway, to the west of which is the moated site where the vast main house once stood. To the south of the present house is the 184ft-long Great Barn—at 5,568sq ft, the largest brick-built Tudor barn in England—which was re-roofed by the previous owners in 1996 and further restored by the present owners, who bought Hales Hall in 2011. The barn is currently used as a successful wedding venue, generating a gross annual income of £120,000 to £150,000 a year.
Louis de Soissons of Savills in Norwich (01603 229229) quotes a guide price of £2.85 million for Hales Hall with the Great Barn, two cottages and the two-bedroom Garden Room annexe, set in about nine acres of extensive moated gardens and grounds, orchards and meadows. Exquisitely restored and ingeniously modernised by the owners to Tudor standards that Sir James would no doubt applaud, Hales Hall boasts an entrance and staircase hall, two main reception rooms, a custom-built kitchen/breakfast room, a media/cinema room, a chapel room, a music room, three sitting rooms, six bedrooms and five bath/shower rooms.
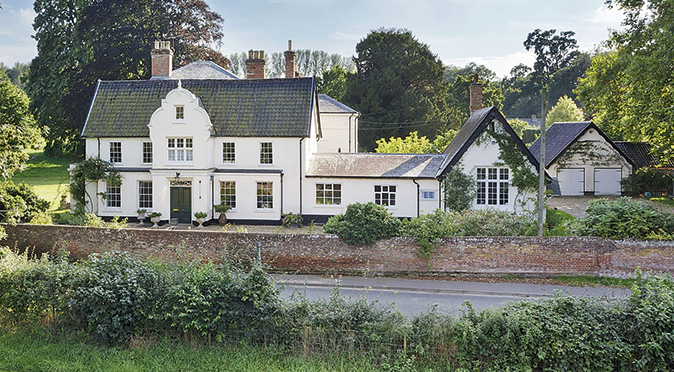
‘You get twice as much for your money in this still largely undiscovered area, which is influenced by neither Ipswich nor Norwich: as a result, house prices in the Waveney Valley are probably half those of a property of similar standard in the much better-known Stour Valley, which forms the boundary between Suffolk and Essex,’ says Mark Oliver of Savills in Ipswich (01473 234830), who quotes a guide price of £1.25m for charming, Grade II-listed The Old Rectory (Fig 3) at Starston, near Harleston, Norfolk.
Sign up for the Country Life Newsletter
Exquisite houses, the beauty of Nature, and how to get the most from your life, straight to your inbox.
Beautifully renovated by its present owners, who are downsizing after 15 years in residence, the former rectory, which dates from the 1600s with late-18th and early-19th-century additions—7,426sq ft of living space in all—is built in two distinct styles: a 17th-century front façade with a central Dutch gable and a classic Georgian rear section, overlooking 8.4 acres of informal gardens and surrounded by some magnificent trees, including a lovely dark-copper beech said to have been planted to celebrate Nelson’s victory at Trafalgar.
The Old Rectory stands on the edge of Starston village, a mile from the market town of Harleston and nine miles from Diss, which is a 90-minute train ride from London Liverpool Street. The house, which is in excellent decorative order throughout, has three reception rooms, a billiard room, a conservatory, a kitchen/breakfast room, seven bedrooms, three bathrooms and a shower room.
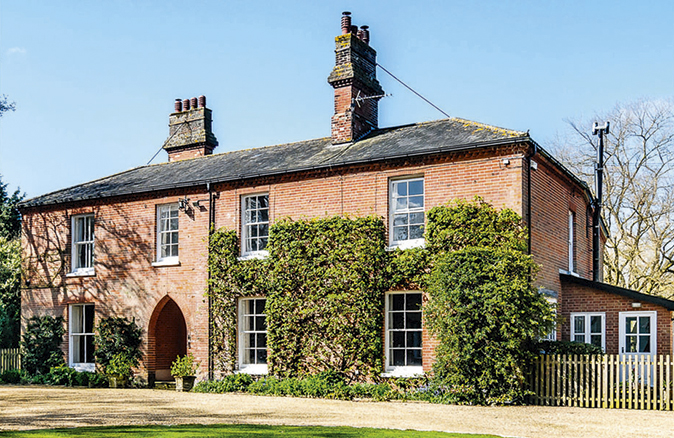
Mr de Soissons responds with a quote of £1.15m for Rushall House (Fig 4) near the village of Rushall, a traditional former rectory set in 13 acres of land a short hop from the village, three miles from Harleston and six miles from Diss. The current owners, who bought the family- friendly, 3,739sq ft house in 2001, have carried out a thorough refurbishment including re-roofing, the installation of new bathrooms, complete redecoration throughout and, most recently, the creation of a large, custom-built kitchen/breakfast room. In addition, the house offers three reception rooms, a study, five bedrooms, two bathrooms and a shower room.
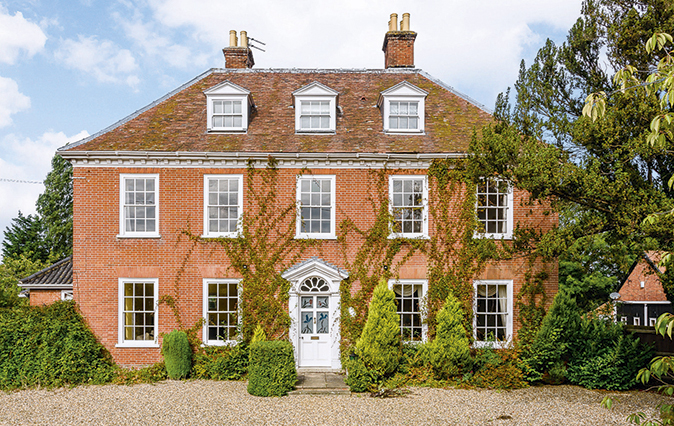
Finally, a guide price of £1.05m is quoted by Savills (01603 229229) for Dickleburgh Manor (Fig 5) with more than five acres of gardens and grounds in the village of Dickleburgh, 4½ miles from Diss. Described as ‘a most handsome Grade II*-listed Queen Anne country house’, the classically symmetrical, 5,192sq ft manor house, built of red brick under a steeply pitched tiled roof, has accommodation on three floors including three main reception rooms, a well-fitted kitchen/breakfast room, a billiard room, an orangery, six bedrooms and six bath/shower rooms.
The current owners bought the manor about 25 years ago, since when they have carried out extensive improvements, including the addition of the billiard/games room and two porches in 2000, as well as that of the orangery in 2011. The original Victorian glasshouse in the grounds has been completely renovated and, in 2013, the top floor of the house was totally refurbished, providing three double bedrooms, each with bath or shower rooms, as well as a study/sitting room.
-
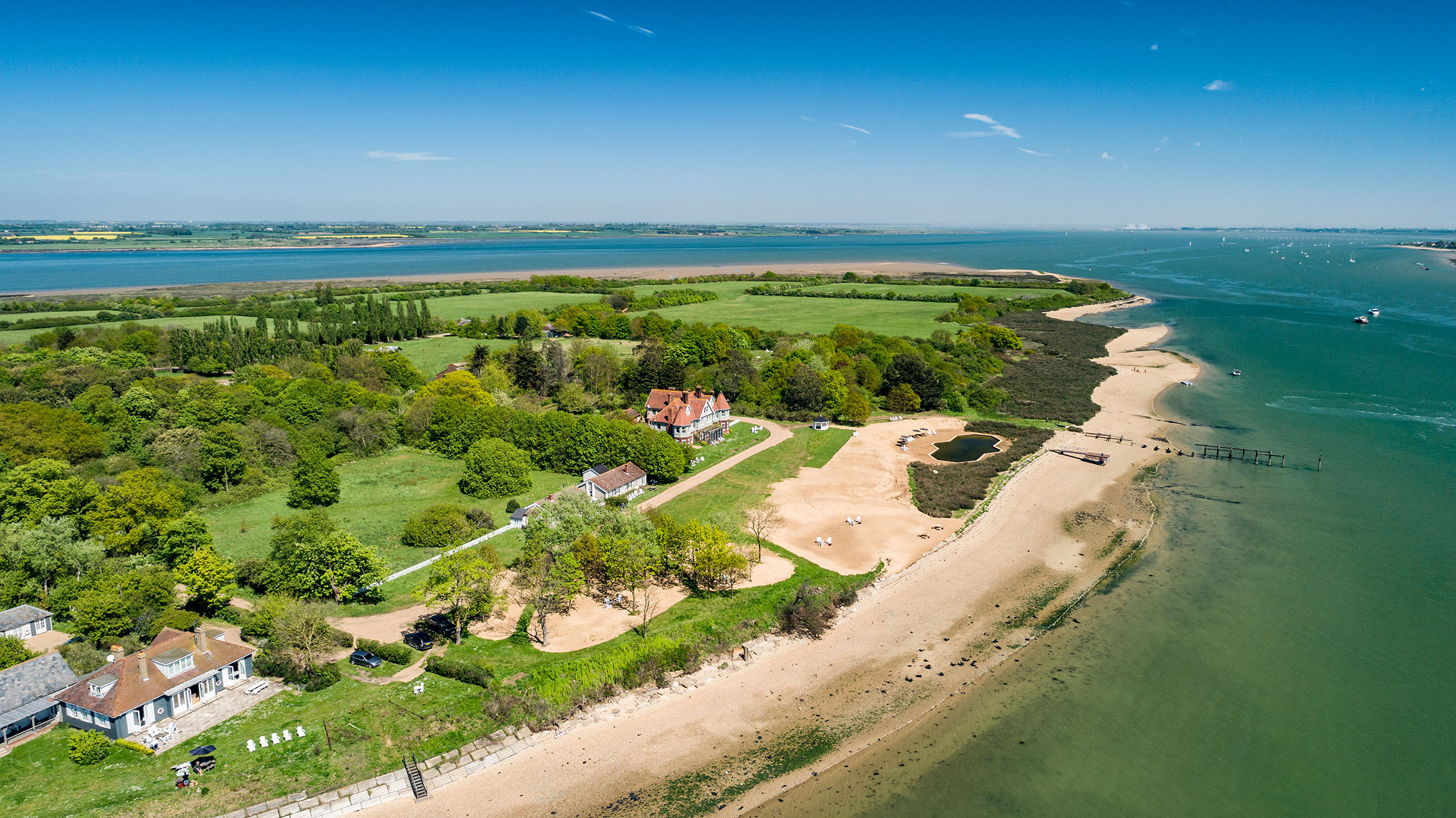 380 acres and 90 bedrooms on the £25m private island being sold by one of Britain's top music producers
380 acres and 90 bedrooms on the £25m private island being sold by one of Britain's top music producersStormzy, Rihanna and the Rolling Stones are just a part of the story at Osea Island, a dot on the map in the seas off Essex.
By Lotte Brundle Published
-
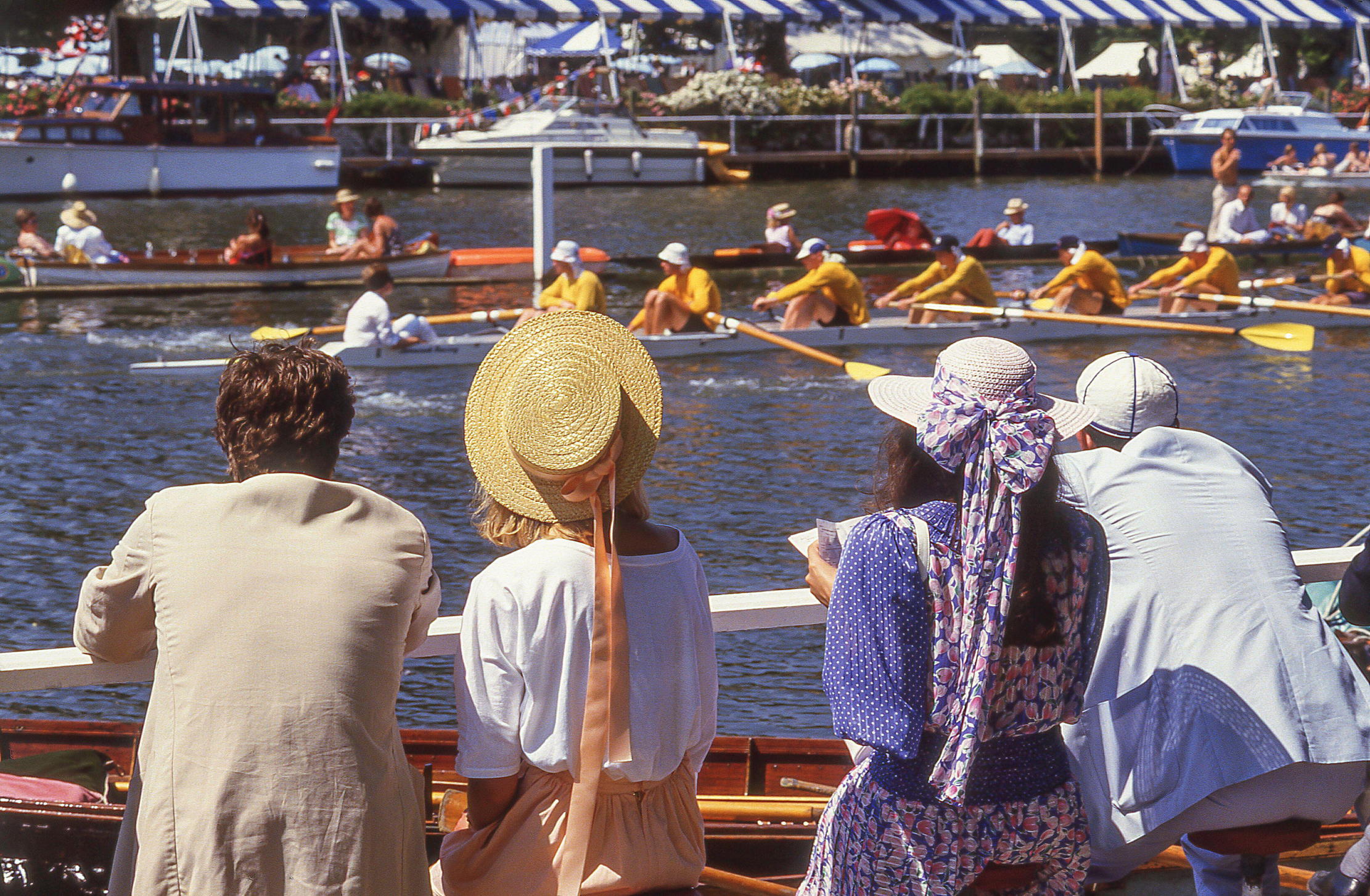 'A delicious chance to step back in time and bask in the best of Britain': An insider's guide to The Season
'A delicious chance to step back in time and bask in the best of Britain': An insider's guide to The SeasonHere's how to navigate this summer's top events in style, from those who know best.
By Madeleine Silver Published
-
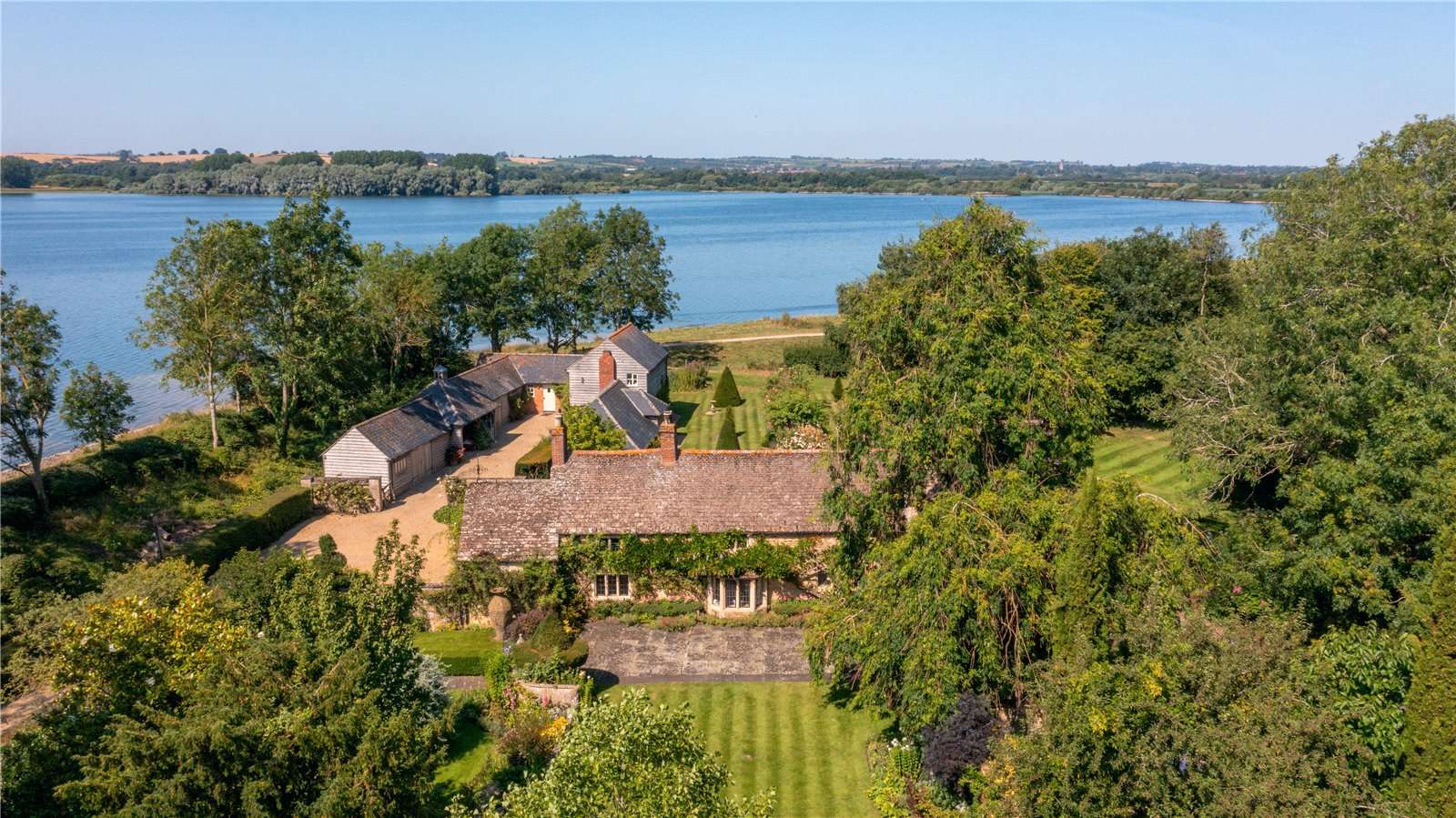 A glorious 17th century home in one of the most exclusive waterside villages in Britain
A glorious 17th century home in one of the most exclusive waterside villages in BritainOrchard House was lucky not to have been sunk beneath the surface of Rutland Water when it was created in the 1970s — but it did, and today this wonderful spot is looking better than ever.
By Toby Keel Last updated
-
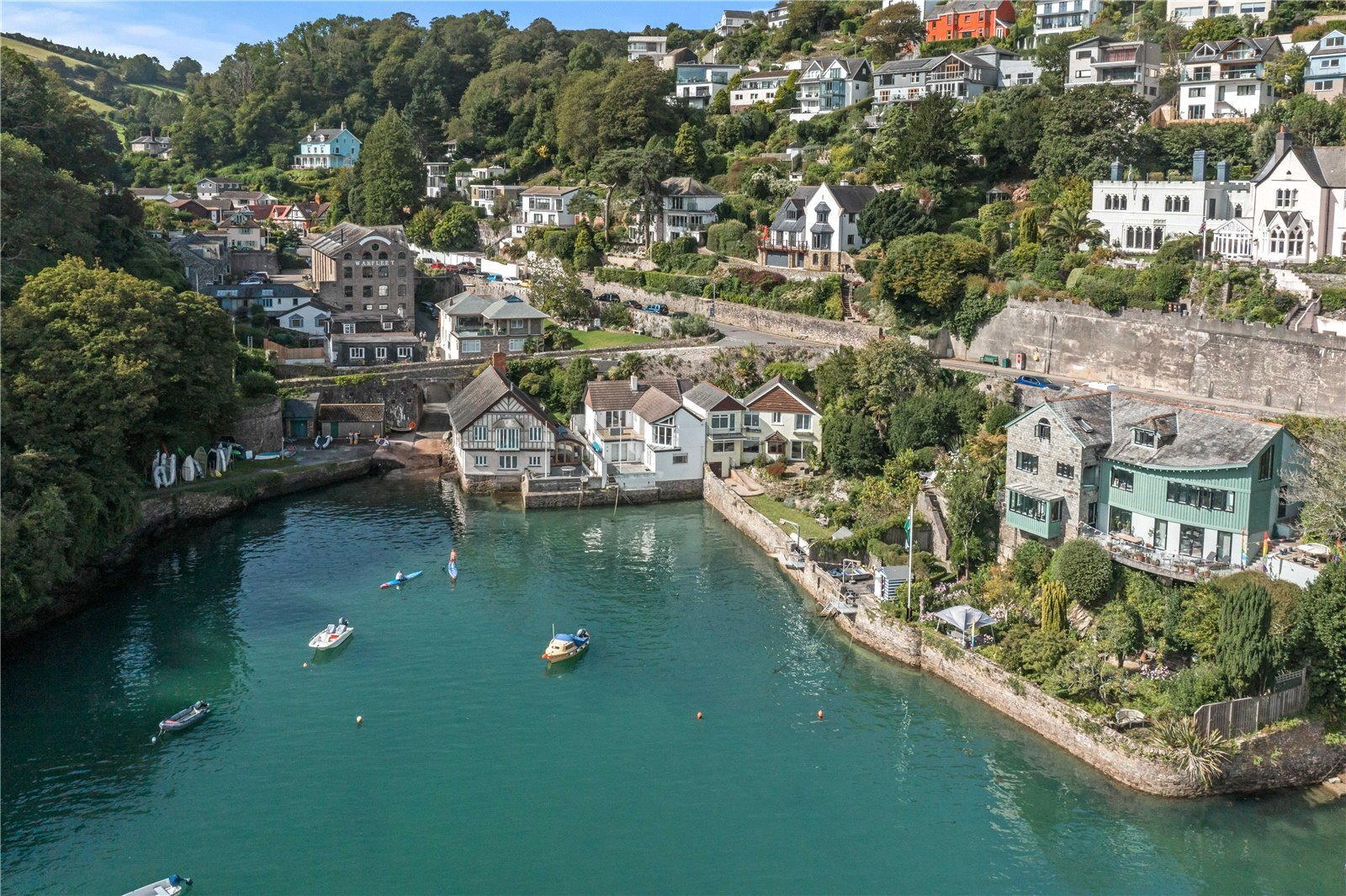 A magnificent waterside penthouse in a converted mill on one of Britain's most beautiful stretches of water
A magnificent waterside penthouse in a converted mill on one of Britain's most beautiful stretches of waterIn prime position in Dartmouth, this superb five-bedroom home has breathtaking views.
By Toby Keel Published
-
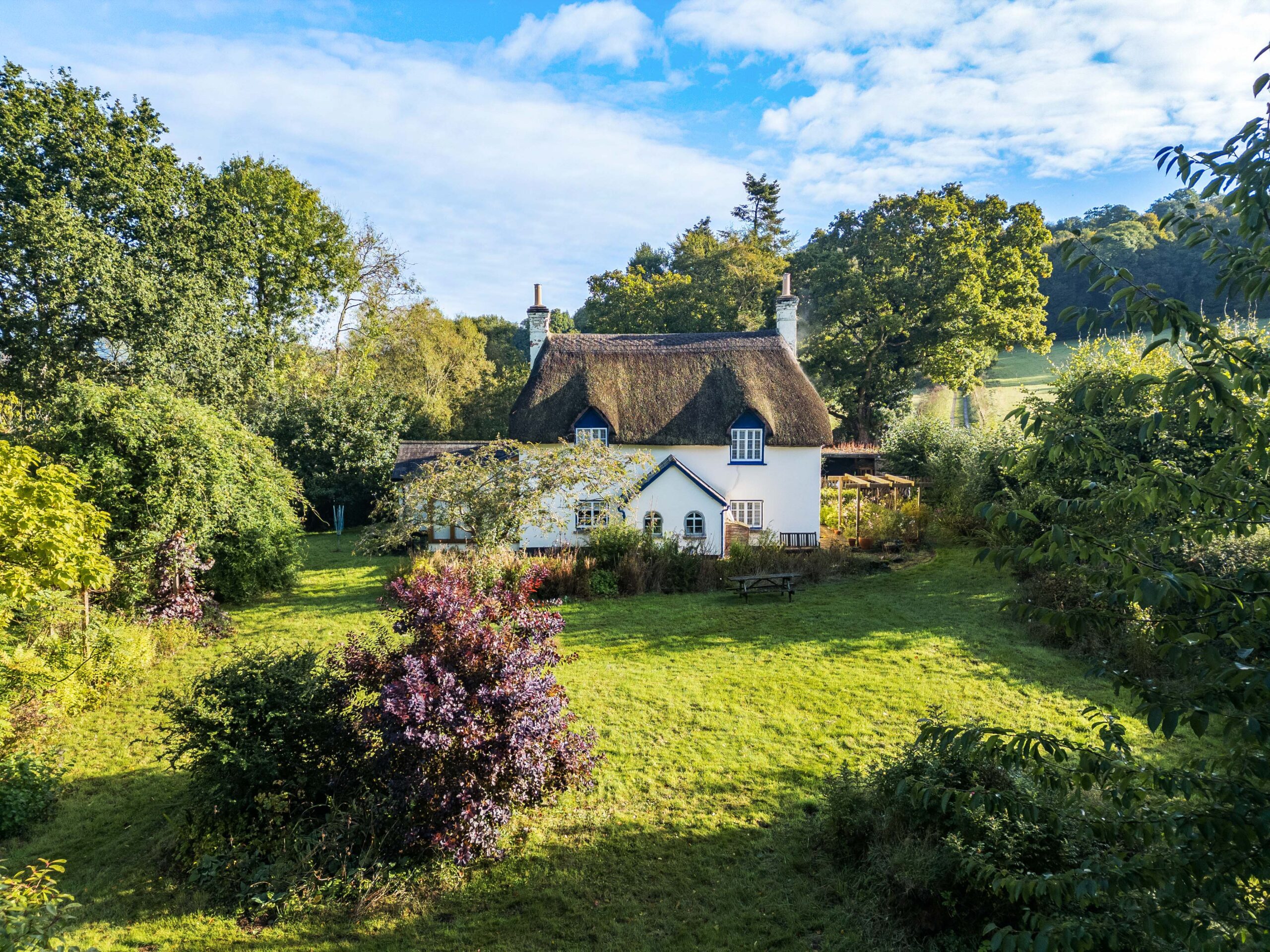 An absurdly perfect thatched country cottage, surrounded by a 6,000-acre estate in the heart of Devon, is for sale at just £650,000
An absurdly perfect thatched country cottage, surrounded by a 6,000-acre estate in the heart of Devon, is for sale at just £650,000Is it too late to add this Devon cottage to your Christmas wish list?
By Toby Keel Published
-
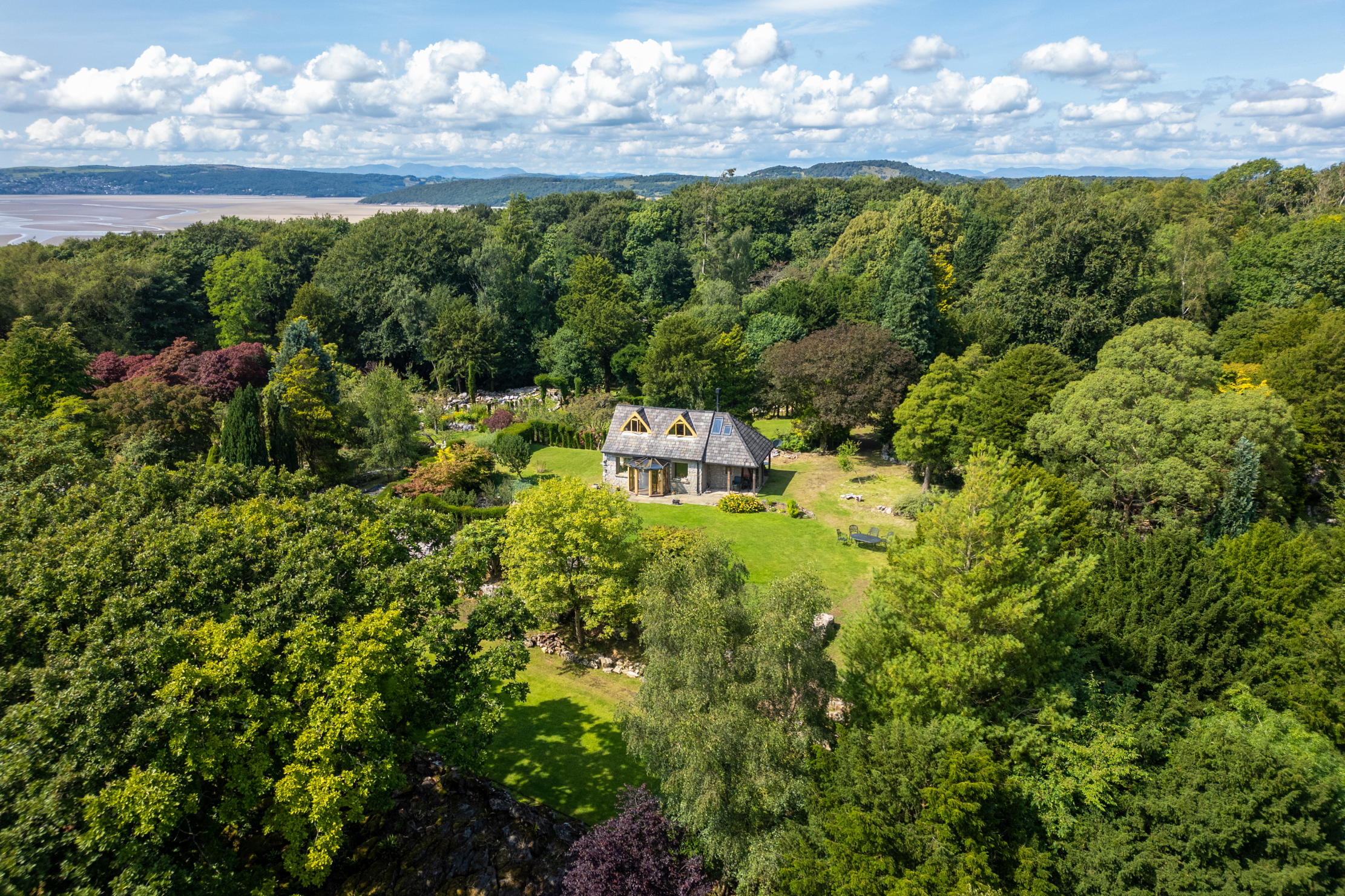 A breathtaking house and garden for sale that was created by one of Britain's greatest landscape architects as a playground for his family
A breathtaking house and garden for sale that was created by one of Britain's greatest landscape architects as a playground for his familyThomas H. Mawson, one of the 20th century's most renowned landscape architects, created this place for his family to enjoy. A century later it's looking for a new owner.
By Toby Keel Published
-
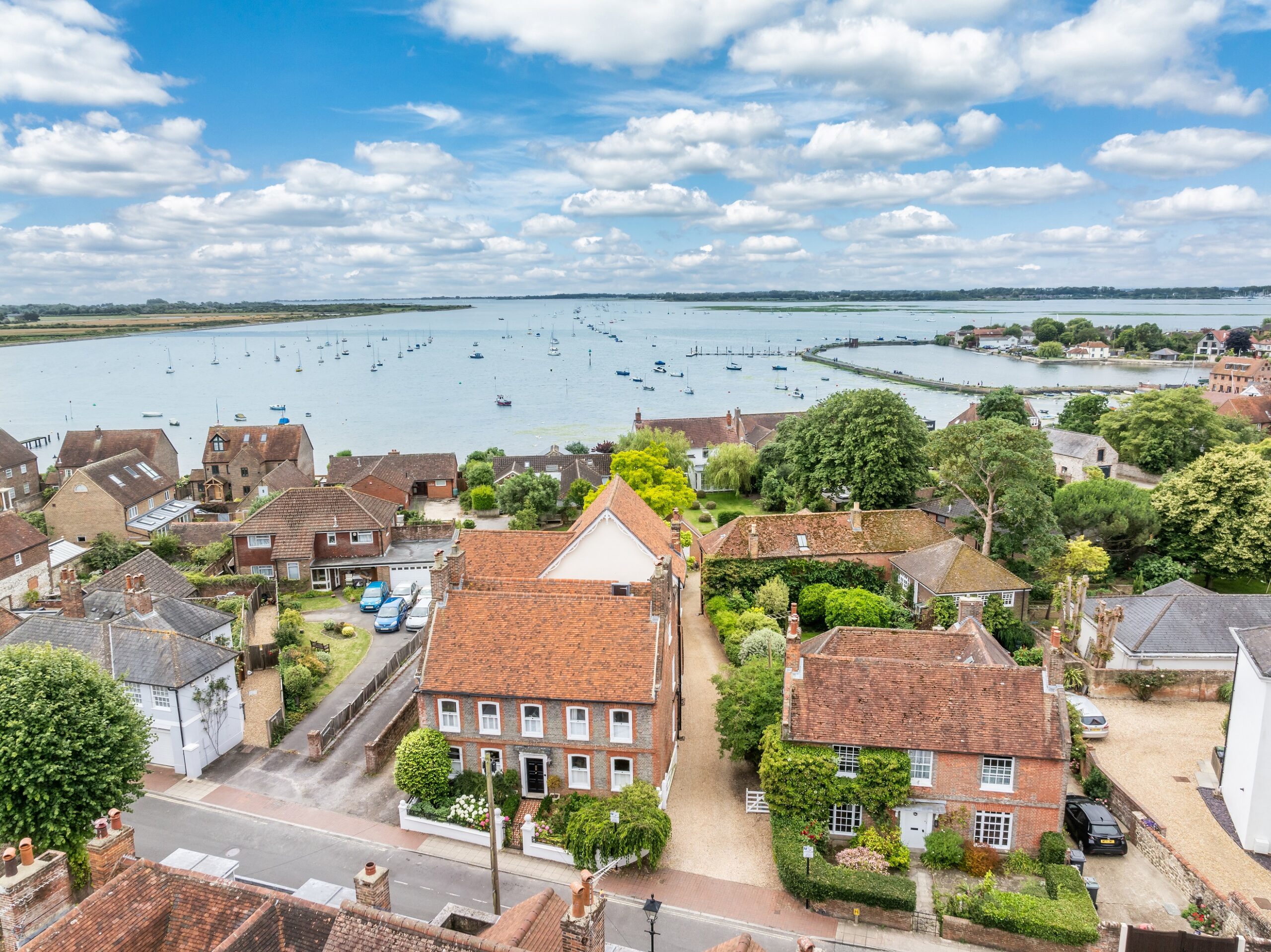 A delightful Georgian house that's perfect for anyone who loves life by the waterside
A delightful Georgian house that's perfect for anyone who loves life by the watersideIvy House is a beautiful home in a prime spot on the south coast. Penny Churchill takes a look.
By Penny Churchill Published
-
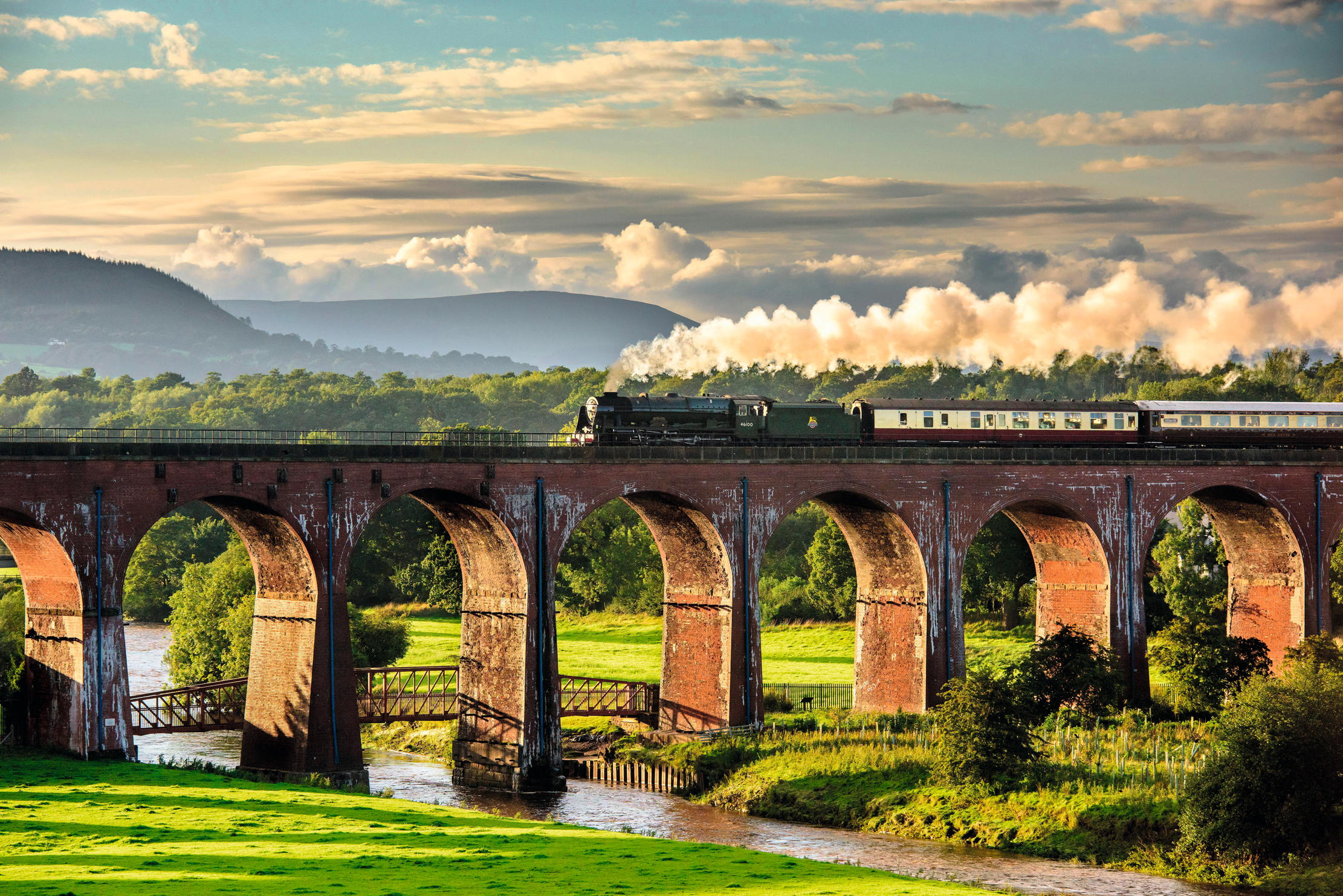 Waterside homes are cheaper than they have been in years — but it won't last
Waterside homes are cheaper than they have been in years — but it won't lastNow is the time to buy a house by the water, according to research conducted exclusively for Country Life by Jackson-Stops. Annunciata Elwes finds out why.
By Annunciata Elwes Published
-
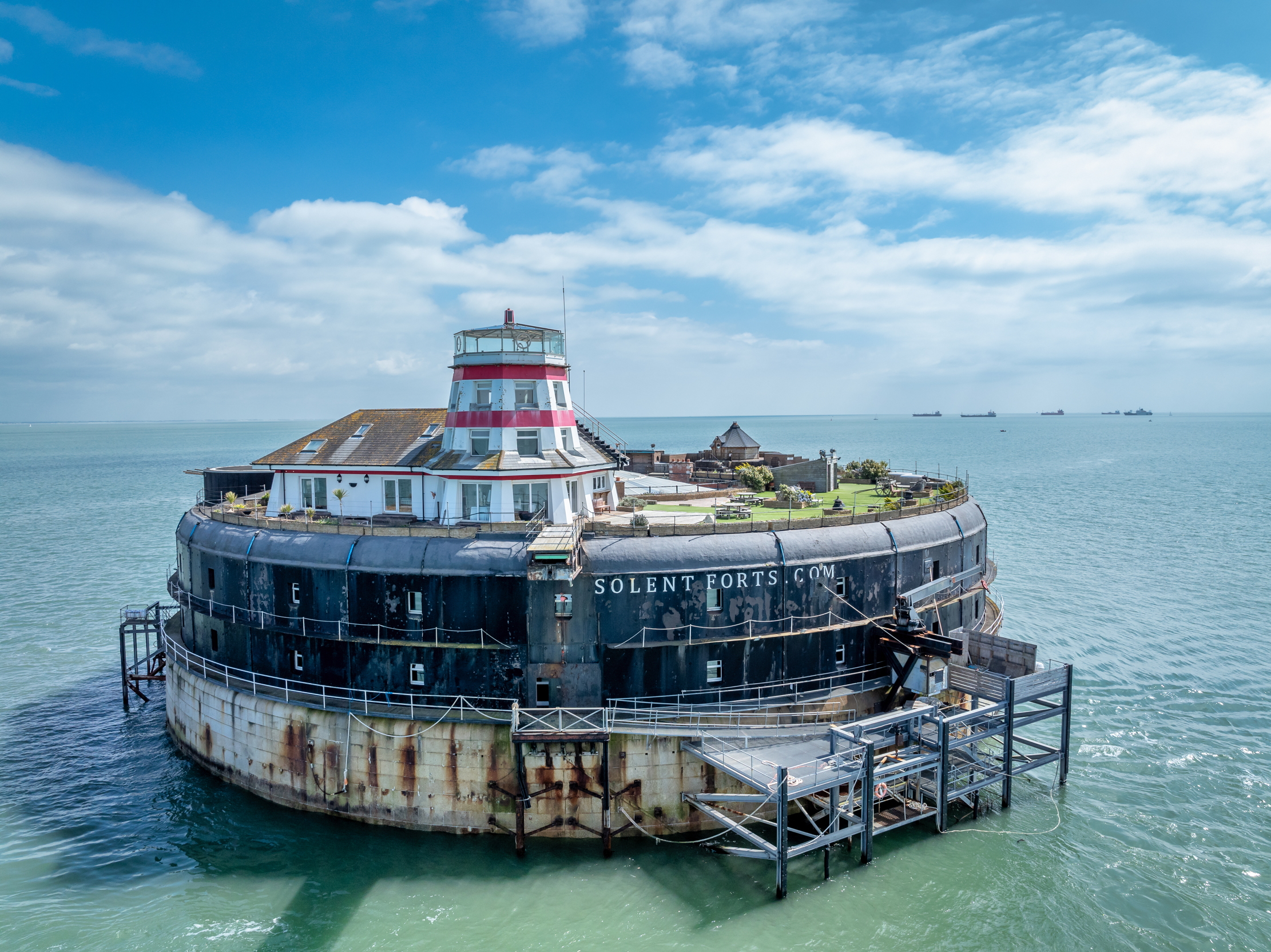 The £1m pair of Victorian sea forts for sale in the waters off Britain, complete with hotel rooms, nightclub and helipad
The £1m pair of Victorian sea forts for sale in the waters off Britain, complete with hotel rooms, nightclub and helipadYou might get wet on your commute, but on the plus side you'd never get trouble with noisy neighbours at these utterly unique properties.
By Penny Churchill Published
-
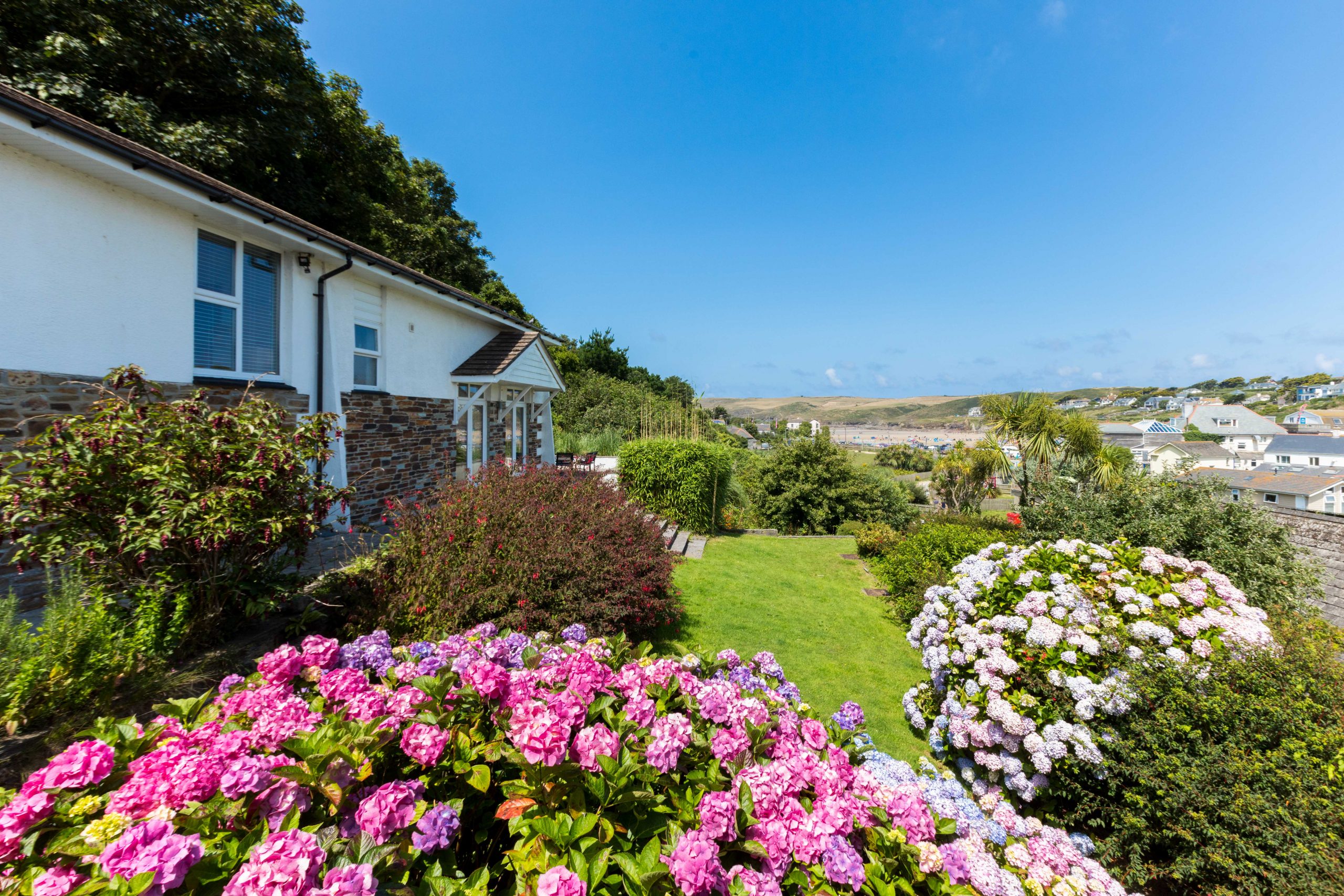 A surfer's ideal home? The Cornwall seaside haven just yards from the beach in the village of Polzeath
A surfer's ideal home? The Cornwall seaside haven just yards from the beach in the village of PolzeathArabella Youens takes a look at the aptly-named Beach Haven, in the heart of one of North Cornwall's most popular spots.
By Arabella Youens Published
