The devastatingly pretty home where Sir Walter Scott became a literary superstar
Within the splendid walls of Ashiestiel House, Sir Walter Scott enjoyed the happiest years of his life as he wrote the works that made him a literary and publishing phenomenon. Katie Honey reports.
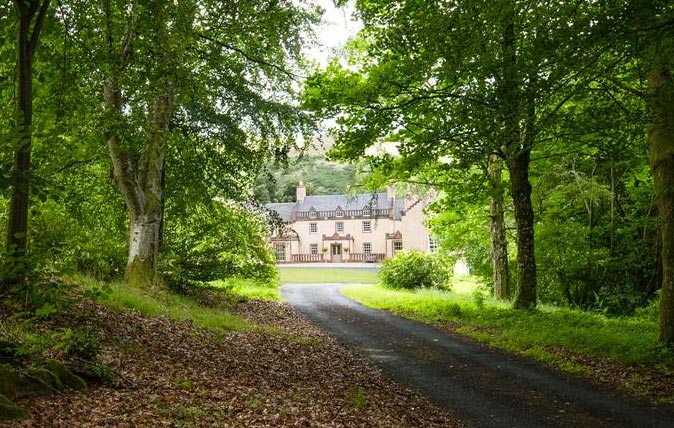

In 1804, Walter Scott moved his family into a new home near Selkirk, situated in a secluded spot above the banks of the River Tweed: Ashiestiel. He had only moved to the area a few years beforehand, initially only due to one of the stipulations of his role as Sheriff Depute of Selkirkshire.
Yet the decision to head for the Borders turned out to be an inspired move for the then-aspiring writer, for it was in these years that he wrote the works which first made him famous.
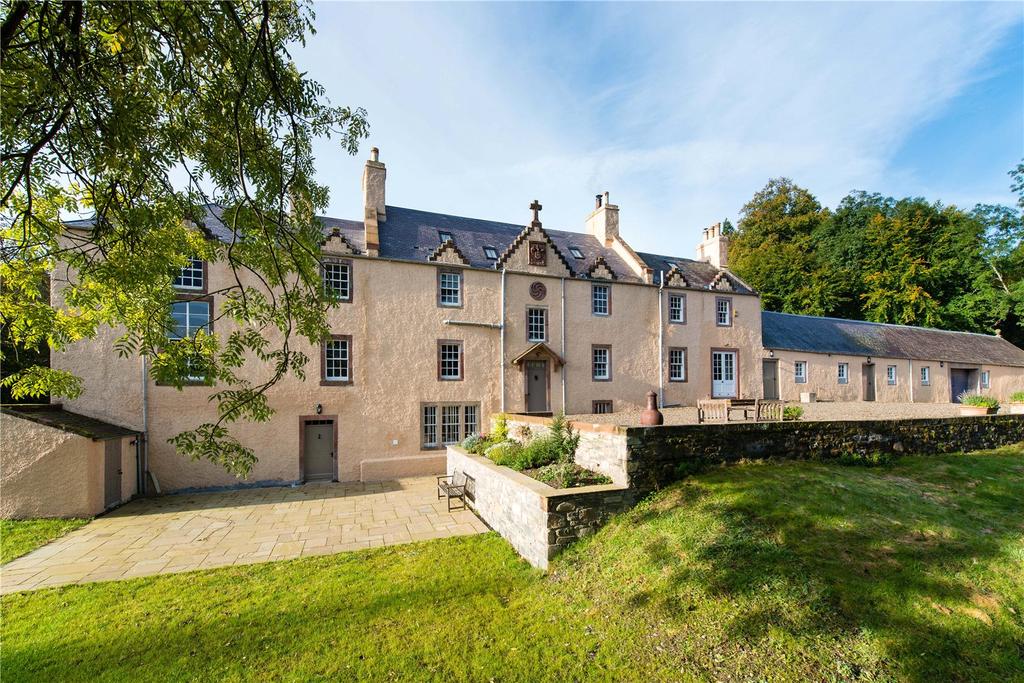
Today, Ashiestiel – which has been variously spelled as Ashestiel, Ashiesteel and even Echesteile in the past – is looking for a new owner to enjoy this beautiful spot. The property went on the market last year as part of a wider 863-acre estate with a price tag of £5.5 million. Now, however, it is available at £1.25m in a more manageable 10 acres of land which takes in lawns, hills and picturesque mature woodland. That woodland has a story to tell, too: several of the trees on site have plaques to commemorate the visit of Queen Elizabeth II and Princess Alexandra during their Royal Tour in the 1960s.
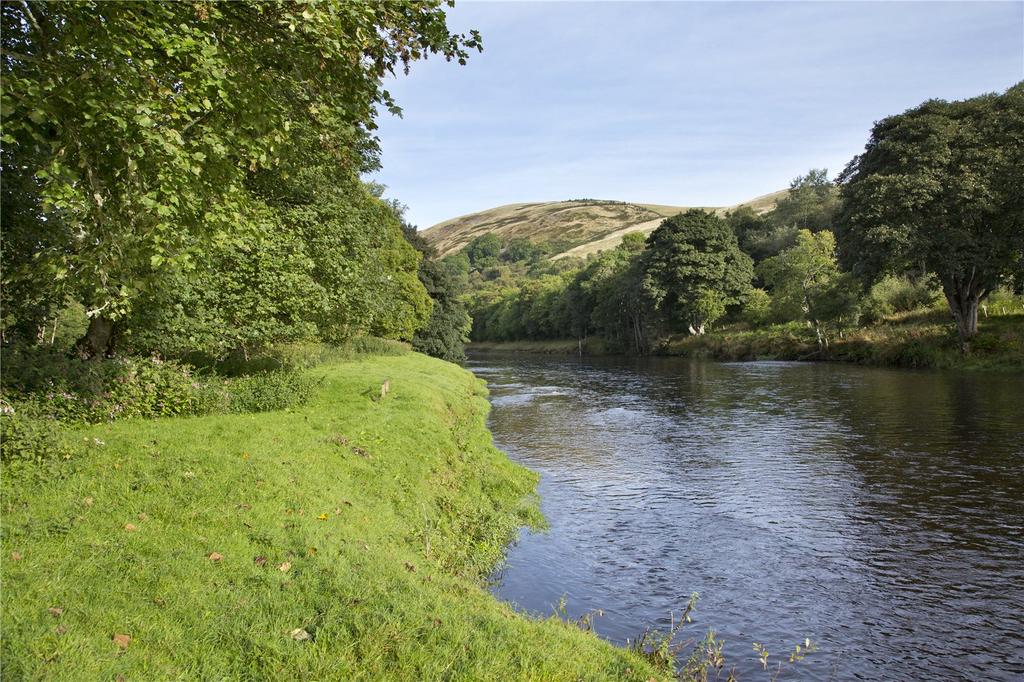
Scott lived in the house from 1804 to 1812, which he described as amongst the happiest of his life, and during which he produced the three narrative poems which brought him instant fame and smashed all publishing records for poetry: 1805’s The Lay of the Last Minstrel; and the even more successful follow-ups Marmion, and The Lady of the Lake. When Scott’s lease at Ashiestiel expired, he moved to a farm not far away where he built Abbotsford, the home where his career as a historical novelist took off.
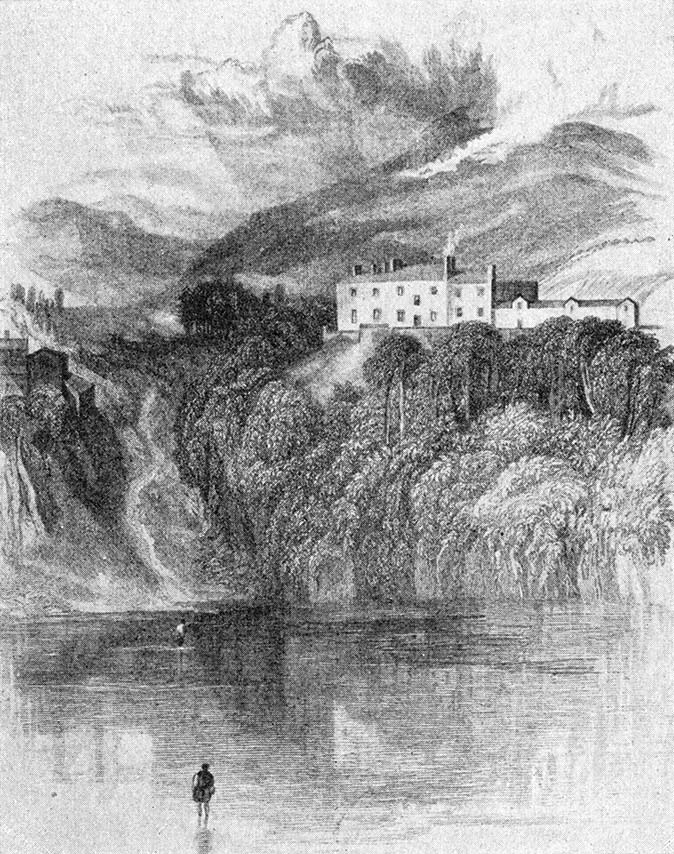
Ashiestiel House as it stands today is a grand Grade A listed country house located in the heart of the beautiful Scottish countryside. It originated in the 17th century as a peel tower, which has since been extended and enlarged before being completed in the 19th century with the addition of the East Wing.
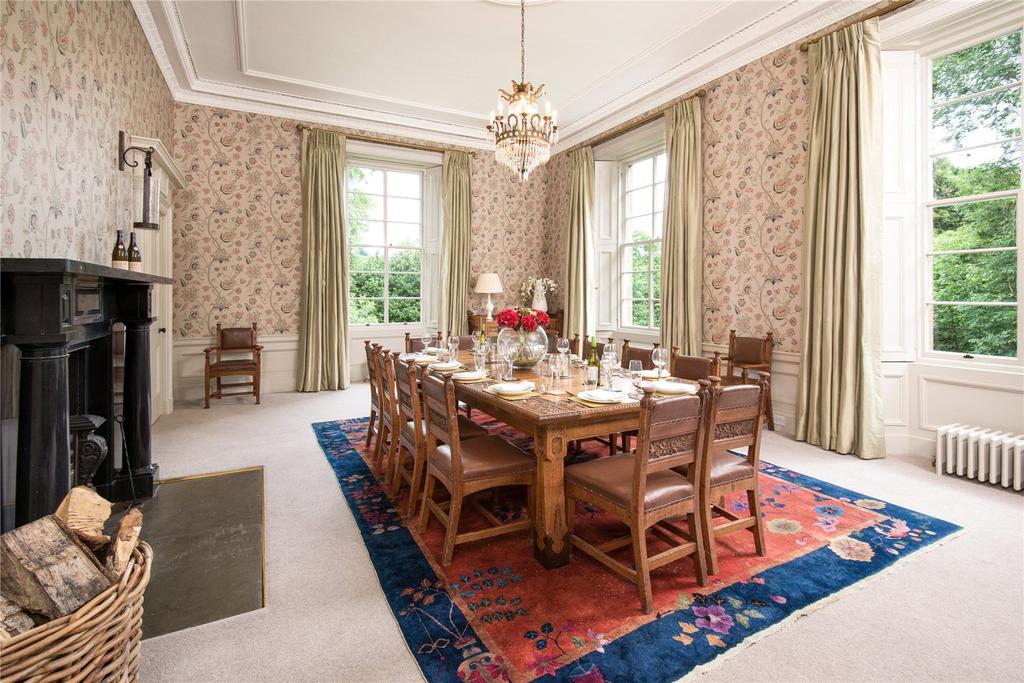
Completely refurbished by the current owners, the interior is of an exceptionally high standard, featuring well-proportioned and stylish rooms throughout the property.
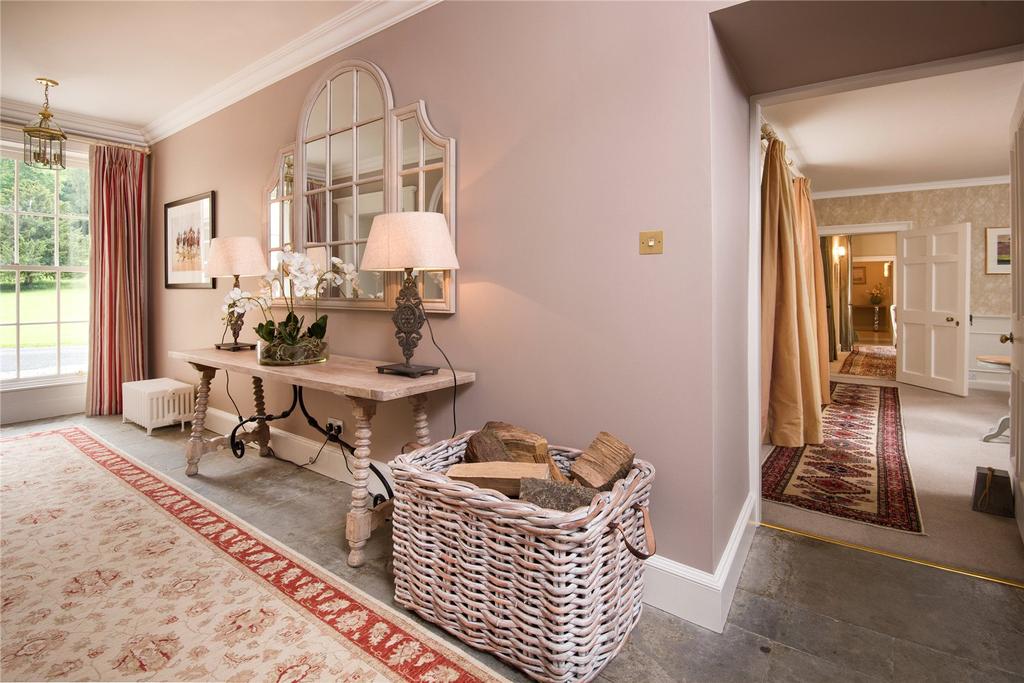
Complete re-wiring and re-plumbing has been completed, including the instillation of underfloor heating in the lower ground floor. The property boasts four reception rooms, nine bedrooms and a stunning family kitchen, which includes an electric aga and walk-in pantry, leading out through French doors onto a terrace overlooking the river.
Sign up for the Country Life Newsletter
Exquisite houses, the beauty of Nature, and how to get the most from your life, straight to your inbox.
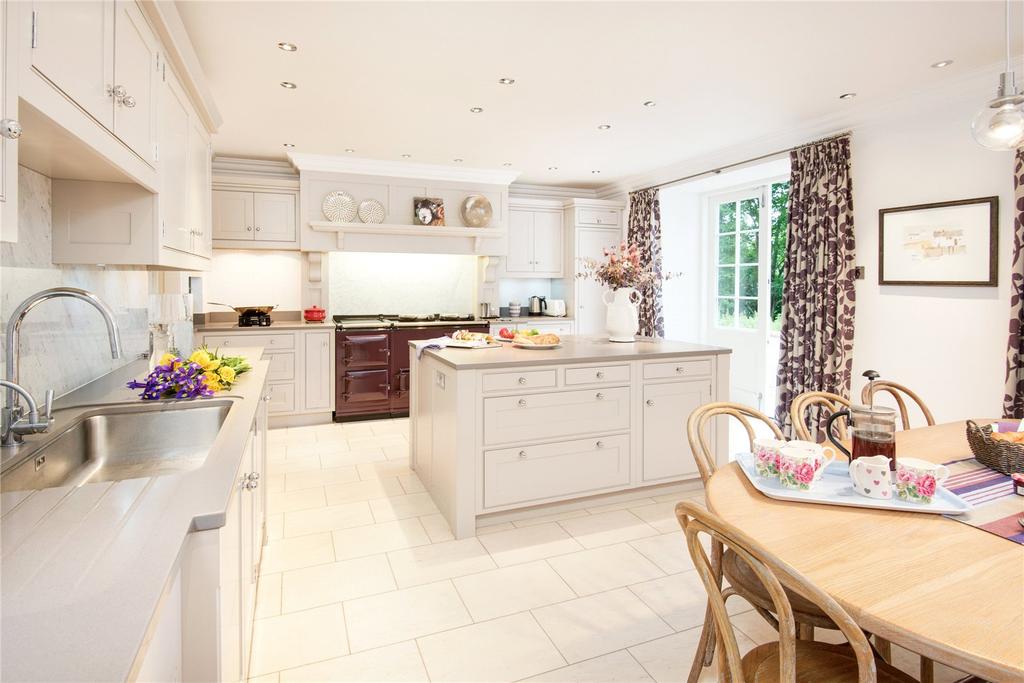
The attention to detail throughout the property is superb, with double cornices and pillared marble mantelpiece in the grand drawing room. Outside, there are a range of traditional stone outbuildings, including a drying/boot room, garage and two stables.

The Gardeners Cottage is situated to the rear of the property, which is ideal for overspill accommodation for family and friends, featuring an open plan dining, kitchen and sitting room, and bedroom with en-suite shower room.
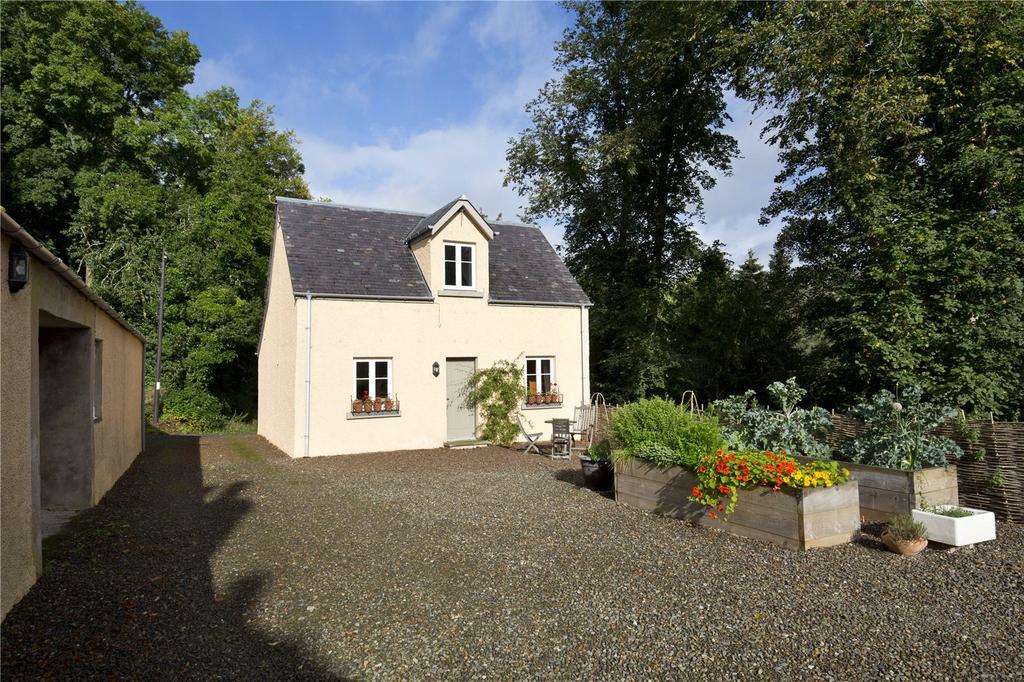
Finally, for those who want more room, there is the opportunity to offer for the additional land and dwellings, which include an equestrian complex and paddocks, East Lodge – a single storey, two-bedroom home – and West Lodge, a three-bedroom house.
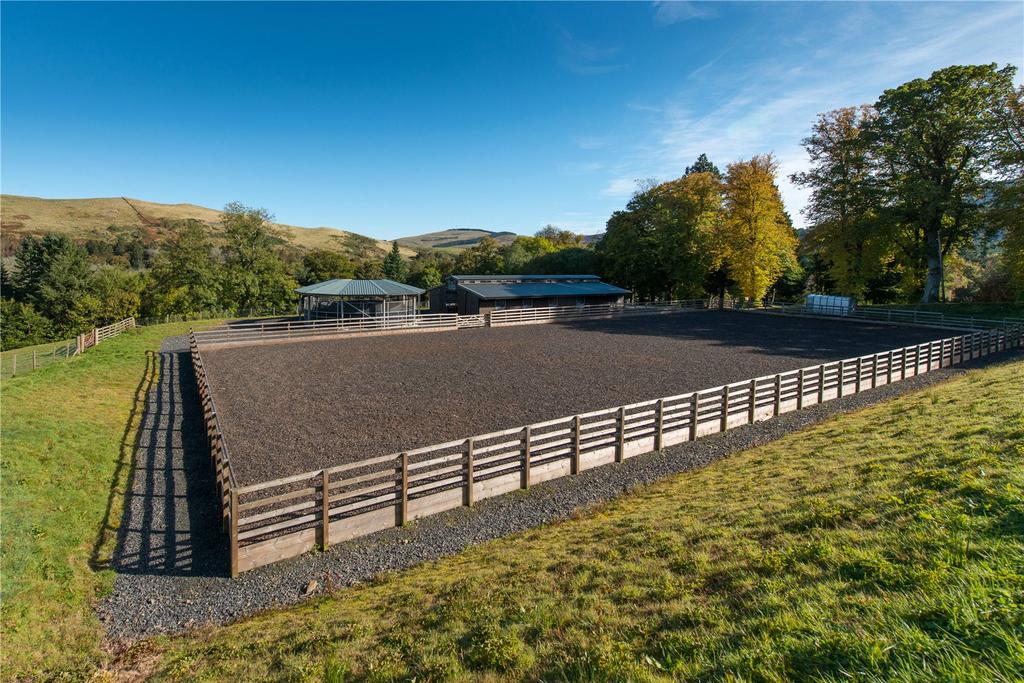
Country Life is unlike any other magazine: the only glossy weekly on the newsstand and the only magazine that has been guest-edited by HRH The King not once, but twice. It is a celebration of modern rural life and all its diverse joys and pleasures — that was first published in Queen Victoria's Diamond Jubilee year. Our eclectic mixture of witty and informative content — from the most up-to-date property news and commentary and a coveted glimpse inside some of the UK's best houses and gardens, to gardening, the arts and interior design, written by experts in their field — still cannot be found in print or online, anywhere else.
-
 The Business Class product that spawned a generation of knock-offs: What it’s like to fly in Qatar Airways’ Qsuite cabin
The Business Class product that spawned a generation of knock-offs: What it’s like to fly in Qatar Airways’ Qsuite cabinQatar Airways’ Qsuite cabin has been setting the standard for Business Class travel since it was introduced in 2017.
By Rosie Paterson Published
-
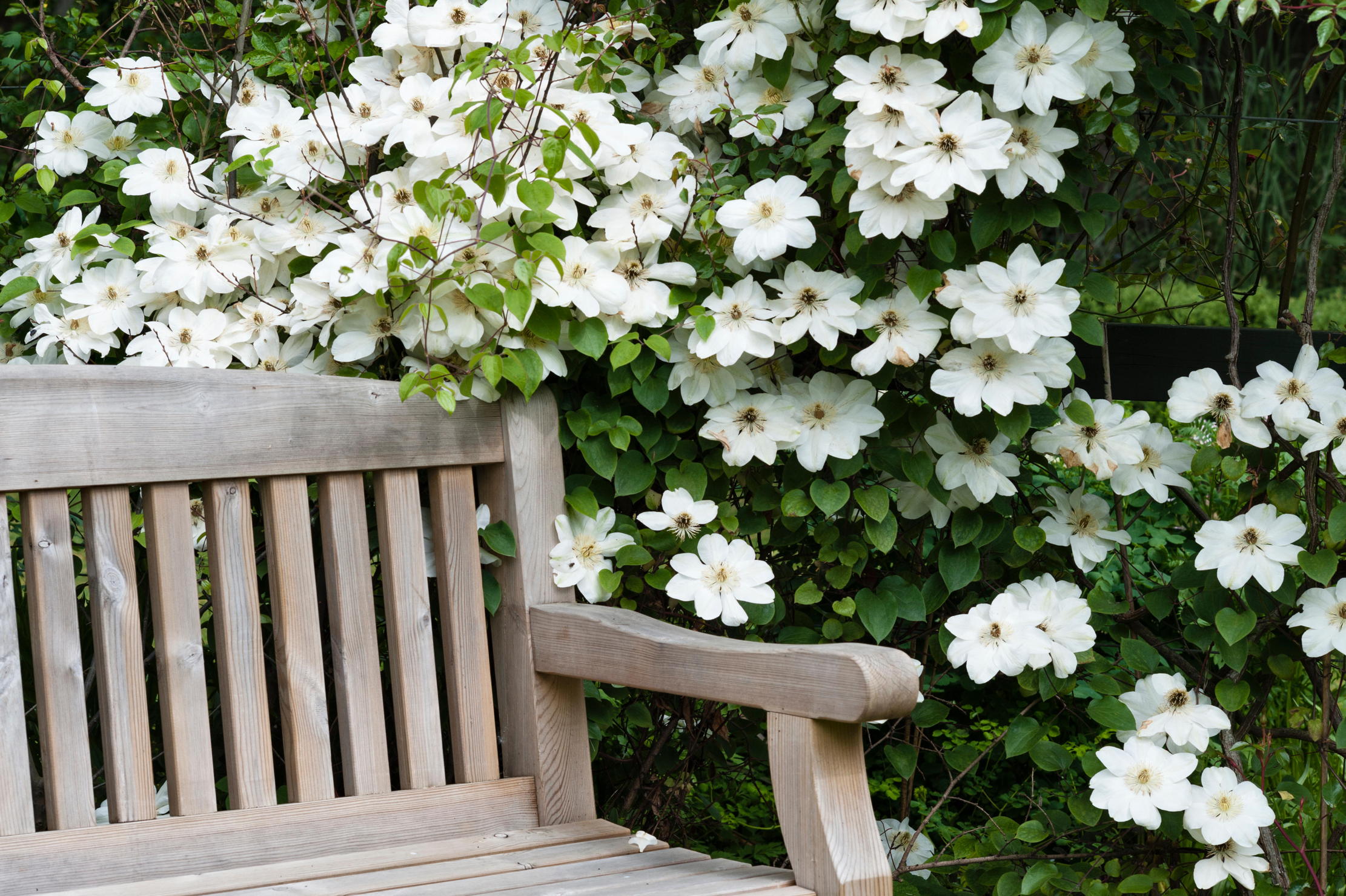 Six of the best Clematis montanas that every garden needs
Six of the best Clematis montanas that every garden needsClematis montana is easy to grow and look after, and is considered by some to be 'the most graceful and floriferous of all'.
By Charles Quest-Ritson Published
-
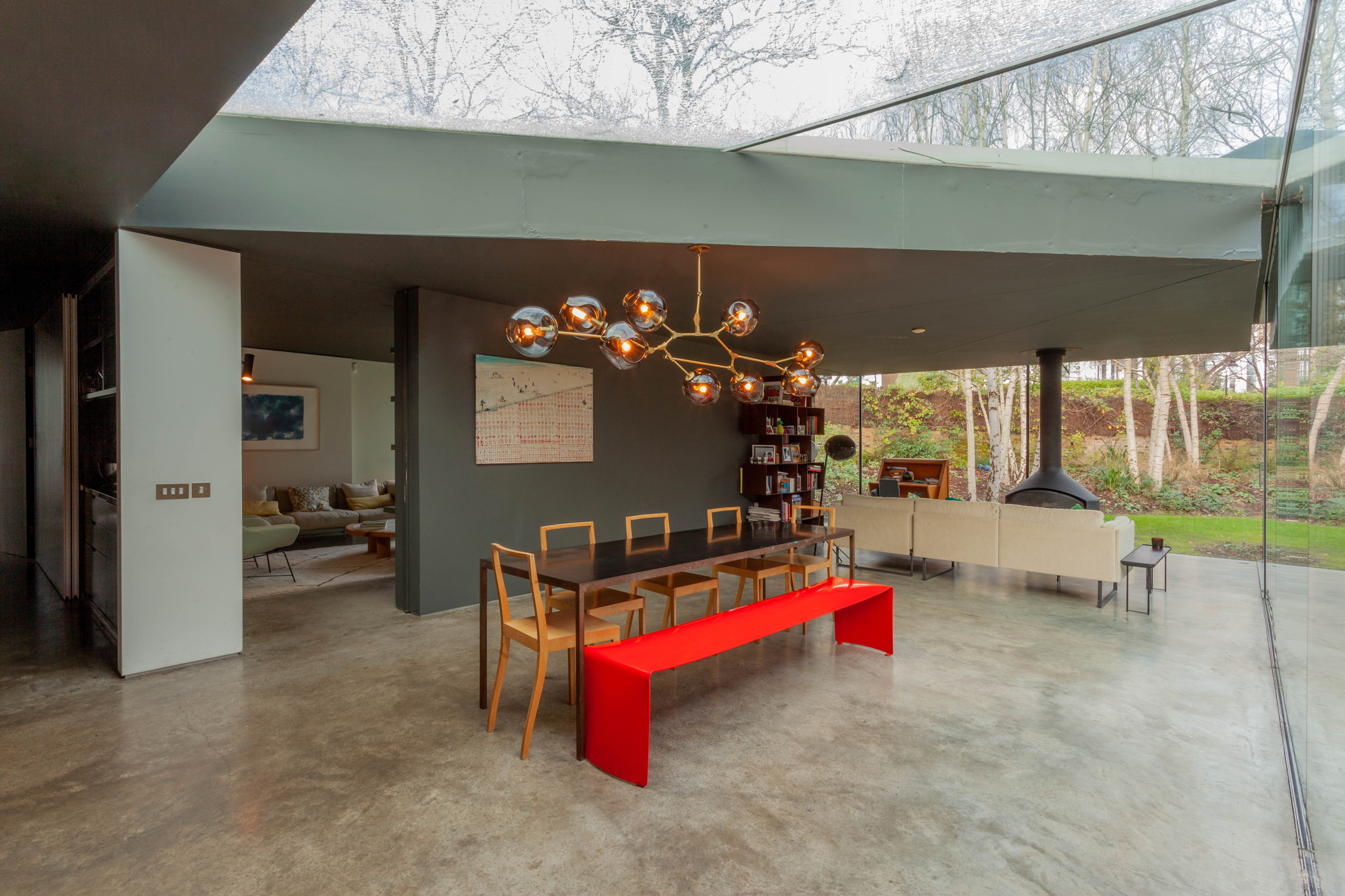 Hidden excellence in a £7.5 million north London home
Hidden excellence in a £7.5 million north London homeBehind the traditional façades of Provost Road, you will find something very special.
By James Fisher Published
-
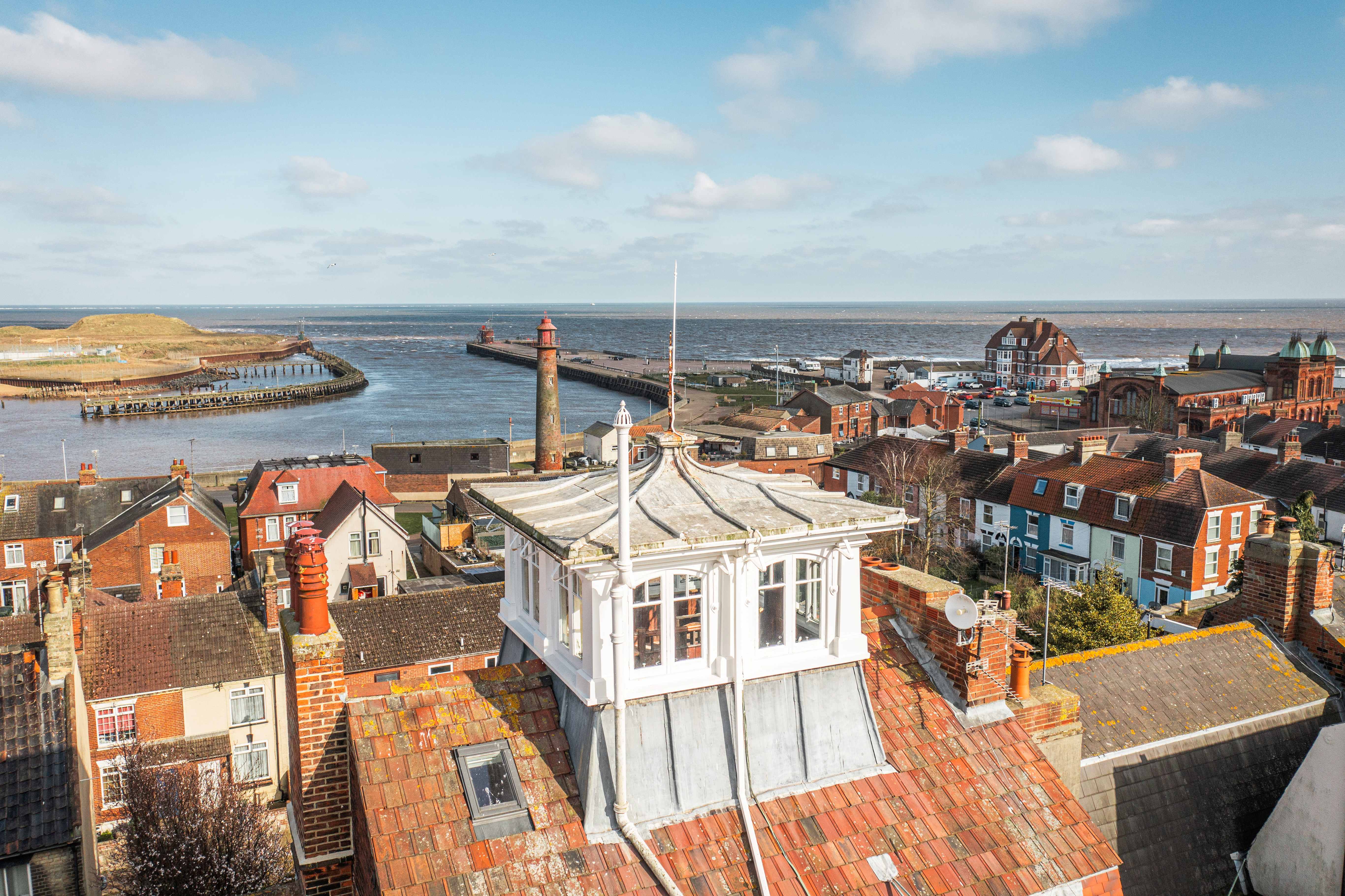 Sip tea and laugh at your neighbours in this seaside Norfolk home with a watchtower
Sip tea and laugh at your neighbours in this seaside Norfolk home with a watchtowerOn Cliff Hill in Gorleston, one home is taller than all the others. It could be yours.
By James Fisher Published
-
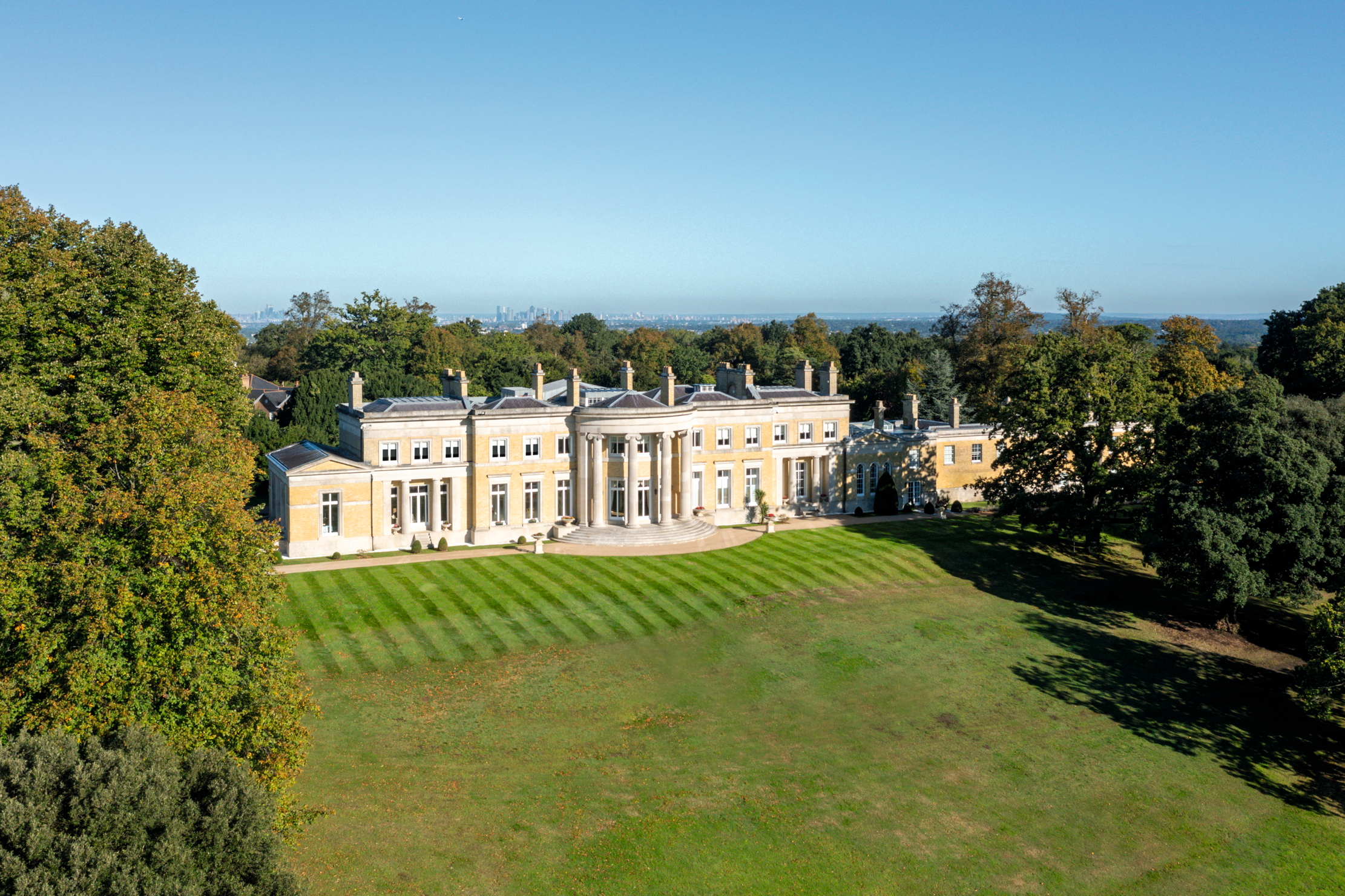 A Grecian masterpiece that might be one of the nation's finest homes comes up for sale in Kent
A Grecian masterpiece that might be one of the nation's finest homes comes up for sale in KentGrade I-listed Holwood House sits in 40 acres of private parkland just 15 miles from central London. It is spectacular.
By Penny Churchill Published
-
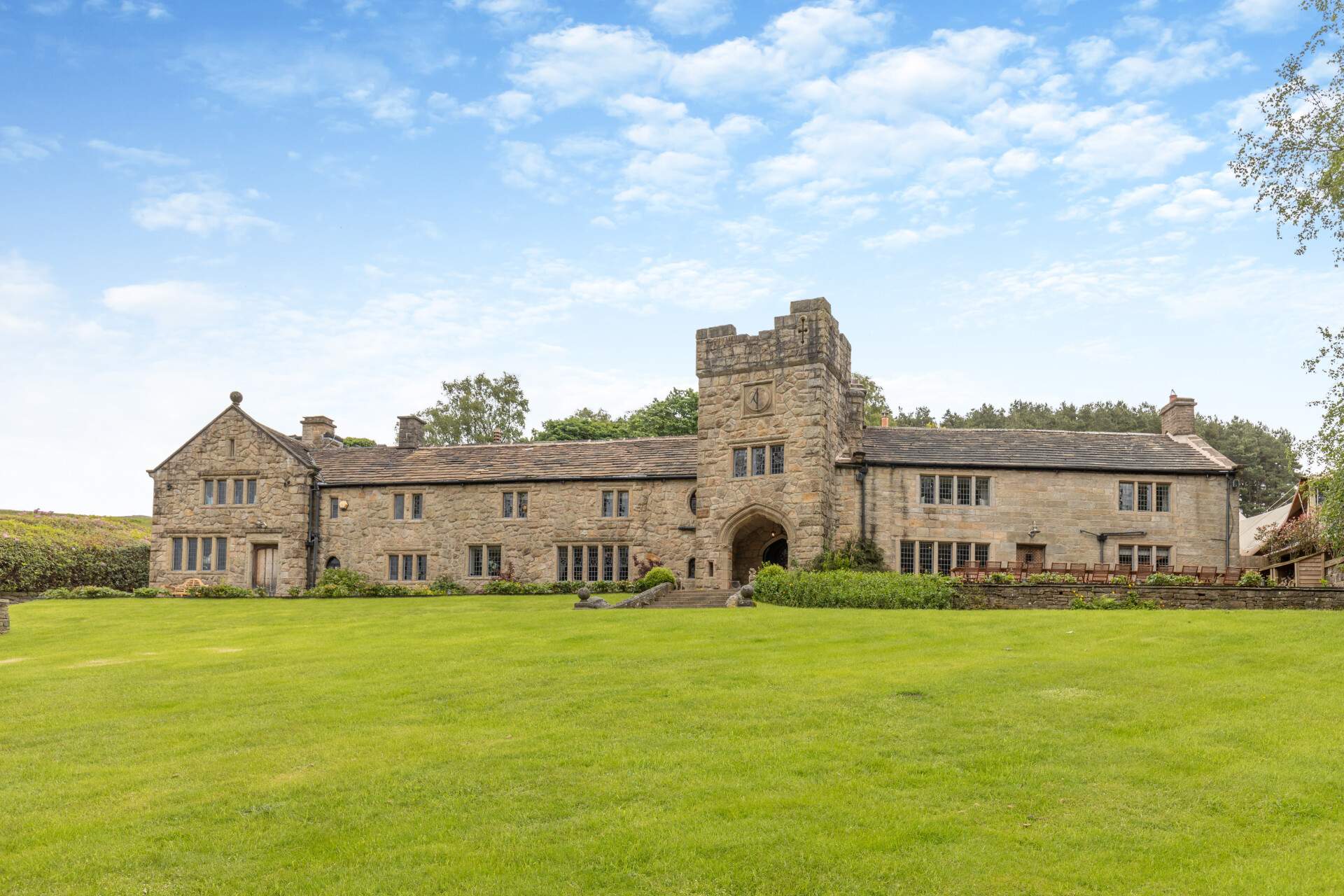 Some of the finest landscapes in the North of England with a 12-bedroom home attached
Some of the finest landscapes in the North of England with a 12-bedroom home attachedUpper House in Derbyshire shows why the Kinder landscape was worth fighting for.
By James Fisher Published
-
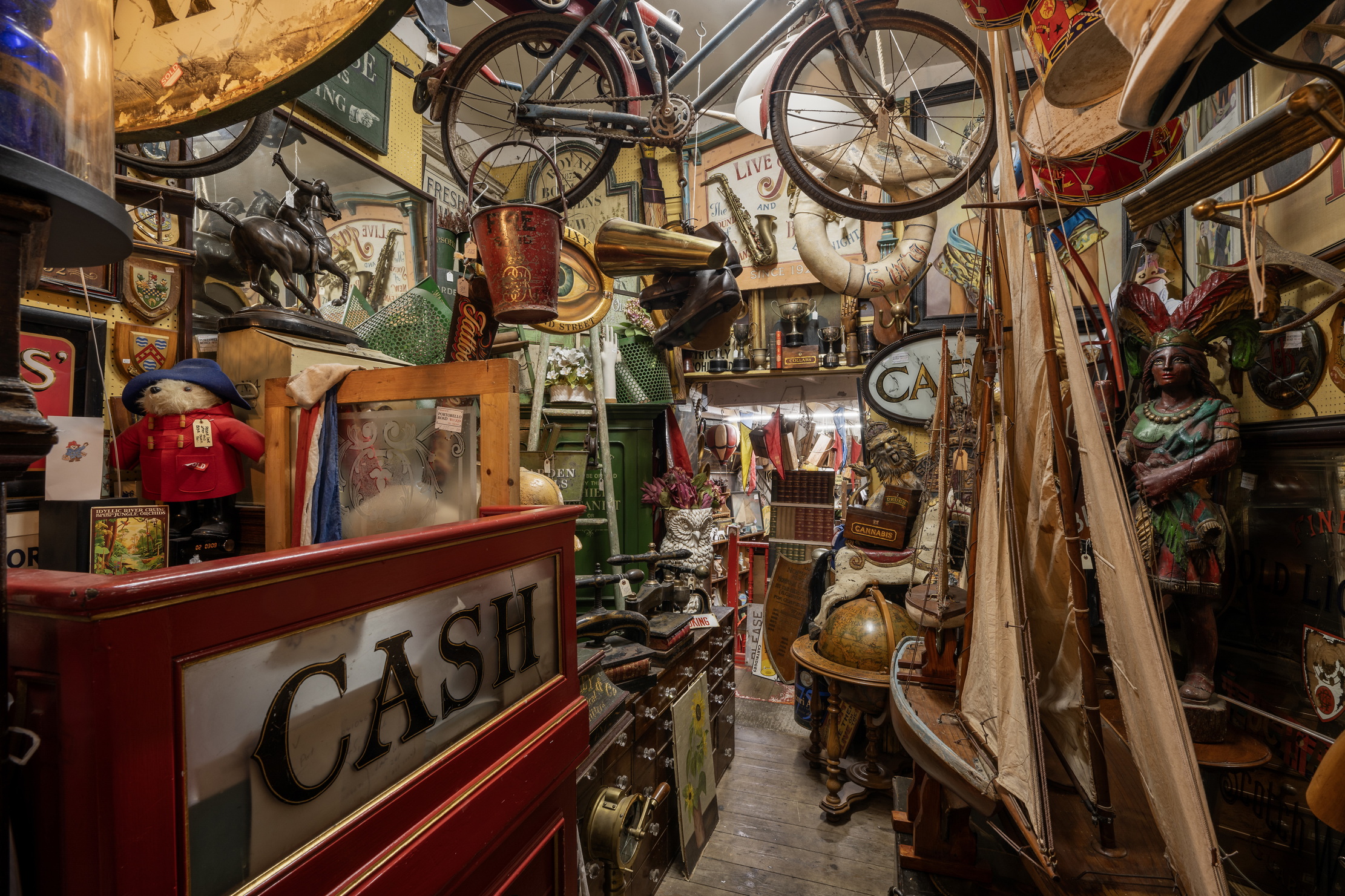 Could Gruber's Antiques from Paddington 2 be your new Notting Hill home?
Could Gruber's Antiques from Paddington 2 be your new Notting Hill home?It was the home of Mr Gruber and his antiques in the film, but in the real world, Alice's Antiques could be yours.
By James Fisher Published
-
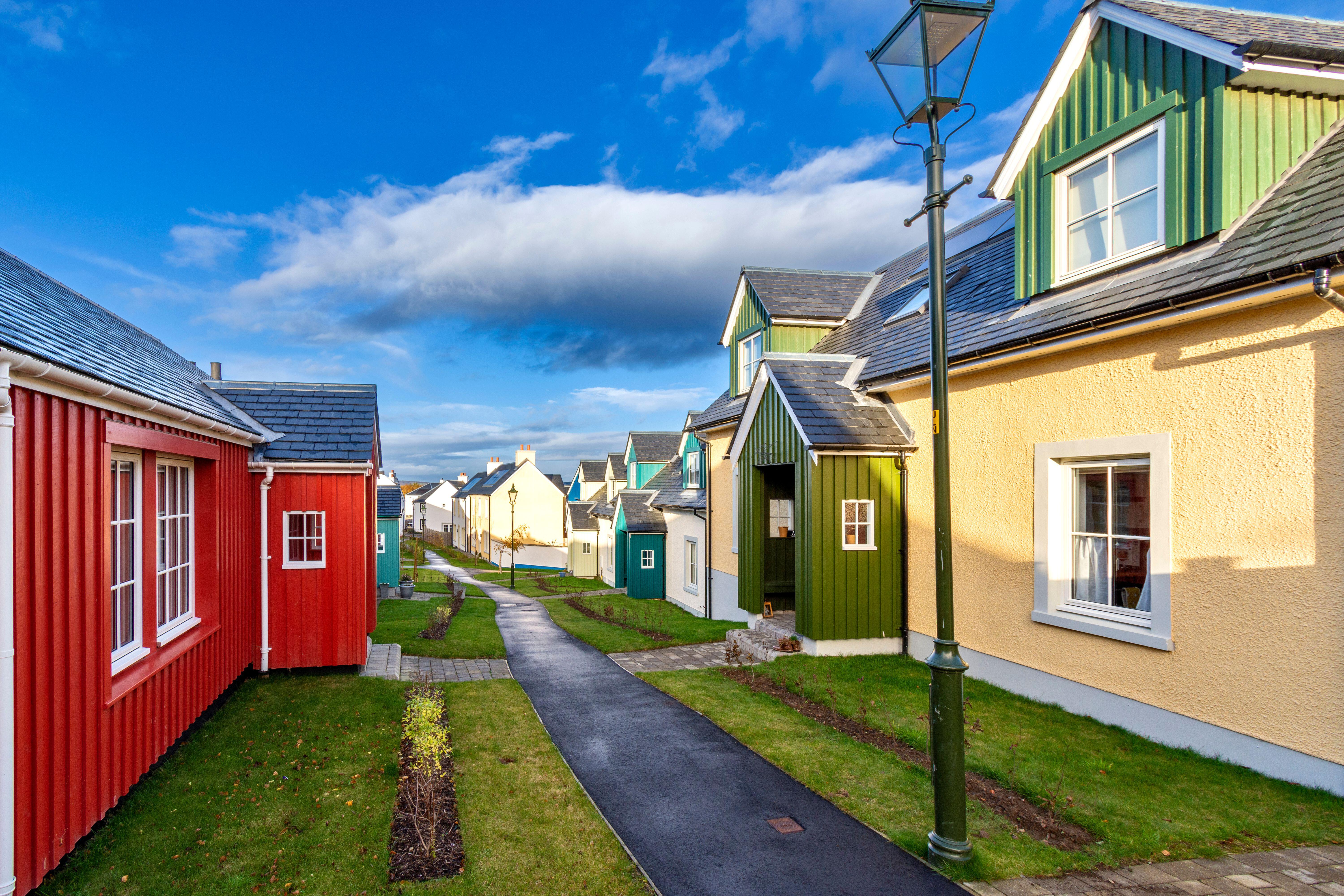 What should 1.5 million new homes look like?
What should 1.5 million new homes look like?The King's recent visit to Nansledan with the Prime Minister gives us a clue as to Labour's plans, but what are the benefits of traditional architecture? And can they solve a housing crisis?
By Lucy Denton Published
-
 Welcome to the modern party barn, where disco balls are 'non-negotiable'
Welcome to the modern party barn, where disco balls are 'non-negotiable'A party barn is the ultimate good-time utopia, devoid of the toil of a home gym or the practicalities of a home office. Modern efforts are a world away from the draughty, hay-bales-and-a-hi-fi set-up of yesteryear.
By Madeleine Silver Published
-
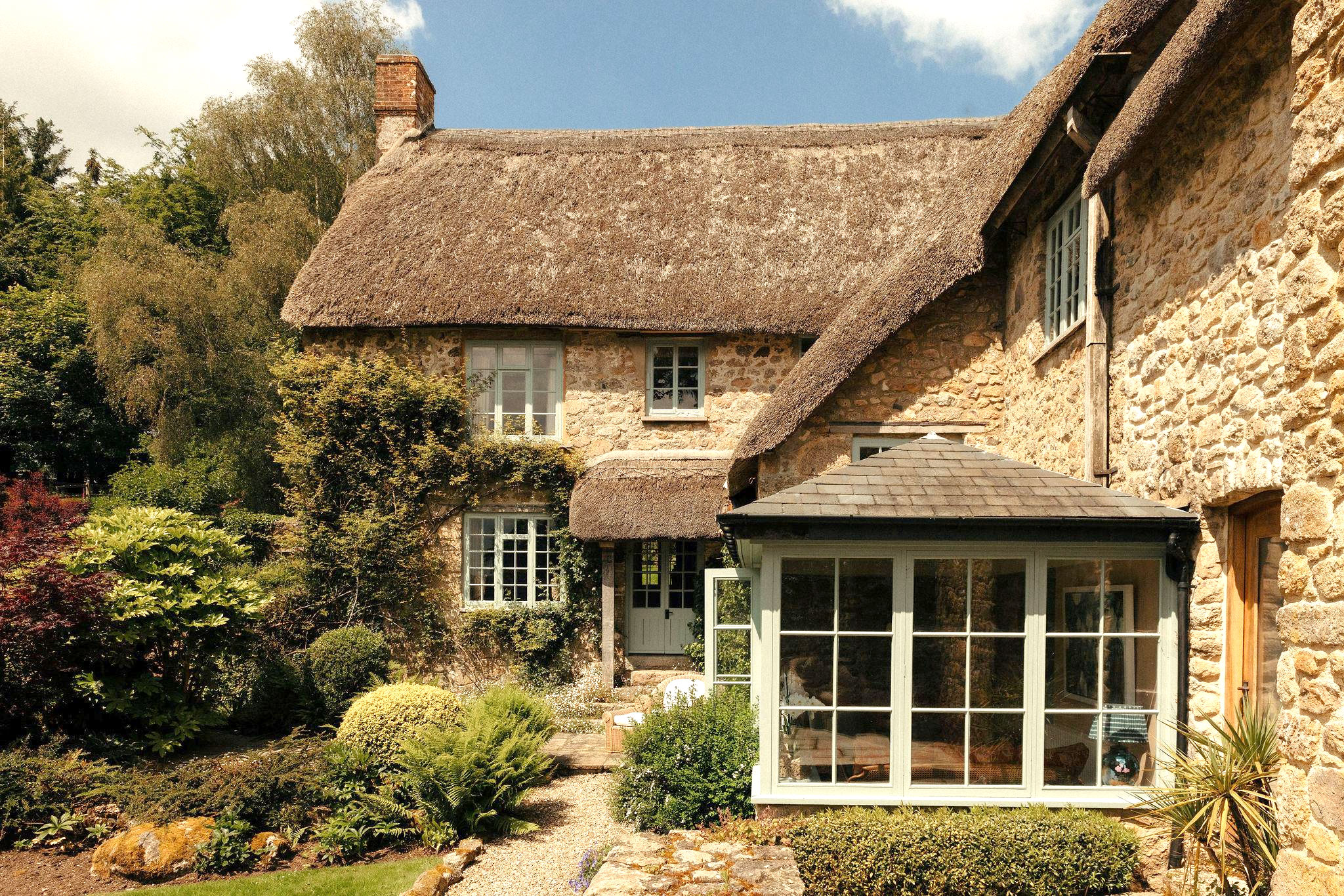 Five beautiful homes, from a barn conversion to an island treasure, as seen in Country Life
Five beautiful homes, from a barn conversion to an island treasure, as seen in Country LifeOur pick of the best homes to come to the market via Country Life in recent days include a wonderful thatched home in Devon and a charming red-brick house with gardens that run down to the water's edge.
By Toby Keel Published
