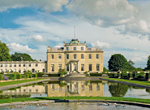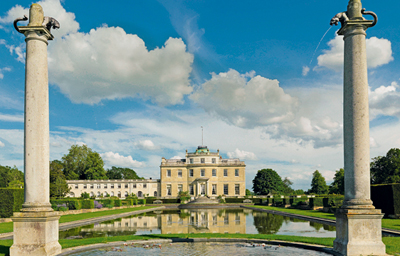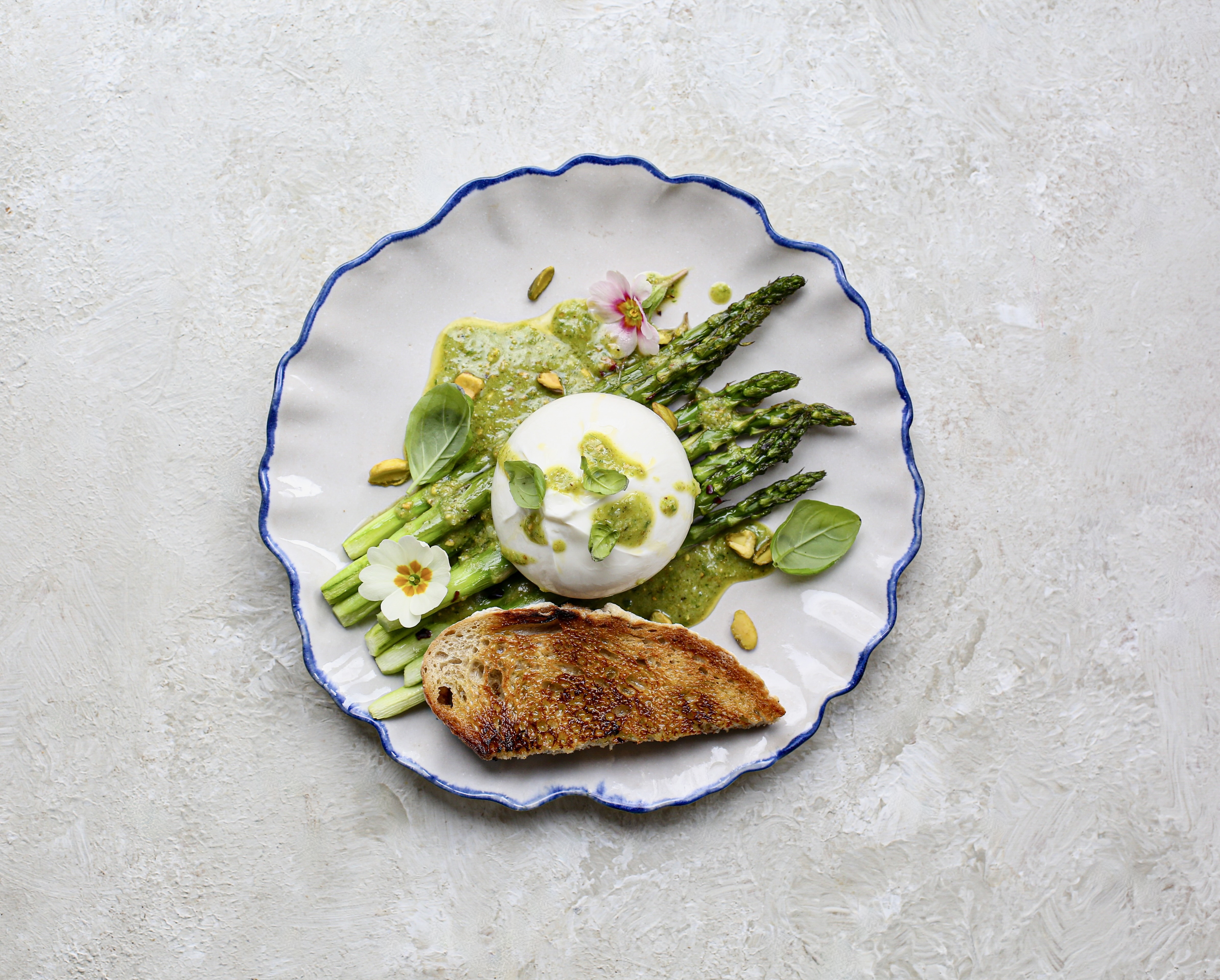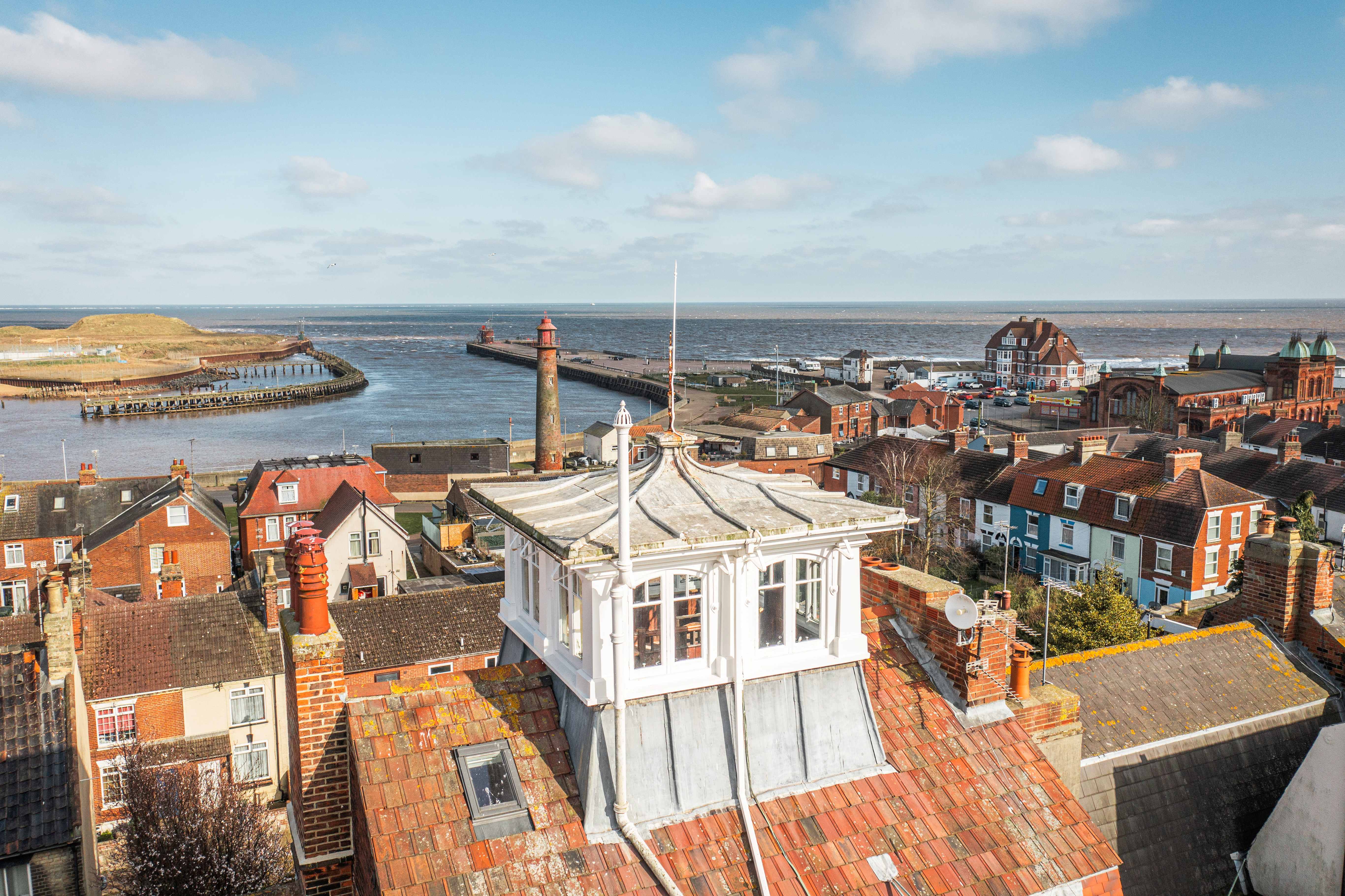Tyringham Hall: the ultimate country house
The launch of this year's most spectacular country house will be a barometer for the health of the country house market


Last week saw the launch in Country Life of the year's most expensive, and most spectacular country house, Grade I-listed Tyringham Hall at Tyringham, near Newport Pagnell, Buckinghamshire, at a guide price of £18 million through Savills (020-7409 8881). Reaction among international buyers to the sale-which ranks alongside that of Easton Neston, Northamptonshire, in 2005, in terms of its architectural significance-is expected to provide a clear indication of the underlying health of the global market for historic country houses. Built by Sir John Soane, with gardens and garden pavilions by Sir Edwin Lutyens, and magnificently restored by its current owner, celebrity developer Anton Bilton, historic Tyringham Hall is aimed squarely at wealthy connoisseurs worldwide, says selling agent Crispin Holborow.
He adds: ‘We expect Tyringham's historical and architectural importance to be a critical factor in achieving a successful sale: the eventual purchaser is unlikely to be someone who might think of buying a new house in Wentworth, for example.' A series of articles in Country Life (December 29, 1917, and May 25/ June 1, 1929) underlines the remark able way in which the work of two outstading English architects combines to create the balance and harmony that is the hallmark of Tyringham Hall-with occasional flashes of 21st-century exotica to leaven the mix.

* Subscribe to Country Life and save; Get the Ipad edition
The present house was designed and built by Soane between 1792 and 1797 for William Praed, a banker and MP for St Ives, and a descendant by marriage of the Tyringham family, which owned the estate for 500 years from 1165. A previous house, described as ‘a large venerable mansion on the banks of the Ouse' was demolished to make way for the handsome new building. Soane was exactly 40 years old when he started work at Tyringham and he later refers to his involvement with the project as ‘the six happiest years of my life'. Given that he retired at the age of 80, four years before his death in 1837, Tyringham marked the middle point of his long and successful career, and a milestone on a steep learning curve in terms of his development as a domestic-house architect. In contrast to the majesty of the exterior, his designs for the interior of the house proved to be unworkable, as a result of which the interior was later almost totally reconstructed, leaving little of Soane's original design inside.
In 1909, Tyringham's then owner, Frederick Konig, commissioned a relatively obscure London architect, Charles G. F. Rees, to carry out substantial alterations to Tyringham Hall. These included the addition of the house's signature copper dome, the refacing of the garden front of the two-storey service wing in ashlar stone and the remodelling of all the main rooms in the French style. Illustrations to Arthur T. Bolton's 1917 Country Life article show the drawing room with 17th-century tapestries taken from an old château at Fontainebleau, reproductions of famous examples of French decorative wood panelling, the copper dome reminiscent of the Bagatelle at Versailles and the forecourt gates modelled on those of the Petit Trianon. A fine bust of the unfortunate Marie Antoinette adorns the mantelpiece of Tyringham's elegant music room.
Something of an enigma
Writing in Country Life in 1929, Christopher Hussey saw no contradiction between the French alterations introduced by Konig and Soane's original interior. ‘At the time when he designed Tyringham, Soane was closer in spirit to the contemporary architects of France than is commonly supposed... Labouring alone in England, and cut off by war from France, whence he might have learned so much of kindred spirits, Soane has remained something of an enigma in English architecture,' he intones. Hussey attributes the ease with which the formal garden and temples created for Konig by Lutyens in 1926 blend with Soane's design for Tyringham's exterior to the fact that the house had ‘lost its individual stamp through alterations, leaving Sir Edwin Lutyens free to express his own personality unhampered'.
Sign up for the Country Life Newsletter
Exquisite houses, the beauty of Nature, and how to get the most from your life, straight to your inbox.
The overall result is a triumph for both architects. Later on, the same thoughtful approach may explain why the present owner was given a relatively free rein by English Heritage to introduce some often startling innovations that give this Grade I-listed building its swashbuckling contemporary flavour. Following Konig's death in 1940, Tyringham became a maternity home for the duration of the Second World War, and was subsequently purchased by the Australia and New Zealand Bank as a weekend club. In 1966, the hall was sold to a trust backed by Sir Maurice Laing, and the Tyringham Naturopathic Clinic was opened in 1967.
The present owner bought the house some 12 years ago and embarked on an extensive, threeyear, multi-million-pound renovation programme, the whole executed with flair and meticulous attention to detail. And despite the weight of history borne by Tyringham's eminent architects, the hall's dashing reputation as the ultimate celebrity party venue is undoubtedly due to the continuous personal input of Mr Bilton and his wife, the actress and singer Lisa Barbuscia. Tyringham Hall stands in some 59 acres of formal gardens, woodland and deer park, 4. miles from the pretty market town of Olney and 45 miles from central London. From the instant you step onto Tyringham soil, the impression is one of grandeur and opulence-sometimes restrained, sometimes not. The approach to the house passes through a monumental arch linking two gatehouses and over a hump-backed bridge, both designed by Soane.
A toast to the future
Four stone pillars flank circular steps leading to the front door and into the reception hall, with its massive ornate pillars, carved marble fireplace and green-and-maroon marble floor.

The four main reception rooms-drawing room, dining room, music room and library-are all beautifully proportioned, with windows overlooking the terrace and formal gardens. There are 10 principal bedrooms and nine bathrooms in the main house, and the east wing houses eight double bedrooms with en-suite bathrooms on the ground floor, and 10 double en-suite bedrooms on the first floor, along with staff quarters and a kitchen. The converted 18th-century stable house designed by Soane offers additional accommodation, including seven bedrooms, three reception rooms, and a separate spa facility with an indoor pool.
The formal gardens are Tyringham's crowning glory, and include Lutyens's grand bathing pavilion and temple of music-the only buildings of their kind to be found in an English country-house garden. With admirable foresight, the old walled garden was partially planted with vines in 2008 and, in due course, is expected to produce a very drinkable English sparkling wine.
* Follow Country Life property on Twitter
Country Life is unlike any other magazine: the only glossy weekly on the newsstand and the only magazine that has been guest-edited by HRH The King not once, but twice. It is a celebration of modern rural life and all its diverse joys and pleasures — that was first published in Queen Victoria's Diamond Jubilee year. Our eclectic mixture of witty and informative content — from the most up-to-date property news and commentary and a coveted glimpse inside some of the UK's best houses and gardens, to gardening, the arts and interior design, written by experts in their field — still cannot be found in print or online, anywhere else.
-
 Two quick and easy seasonal asparagus recipes to try this Easter Weekend
Two quick and easy seasonal asparagus recipes to try this Easter WeekendAsparagus has royal roots — it was once a favourite of Madame de Pompadour.
By Melanie Johnson Published
-
 Sip tea and laugh at your neighbours in this seaside Norfolk home with a watchtower
Sip tea and laugh at your neighbours in this seaside Norfolk home with a watchtowerOn Cliff Hill in Gorleston, one home is taller than all the others. It could be yours.
By James Fisher Published
