Two perfect country properties
Penny Churchill finds two country houses which are perfectly formed, one in Hampshire and one in Suffolk
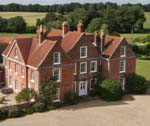

Not many country houses have it all: history, provenance, architectural distinction, location, privacy and romance. One that does is Grade II*-listed Tangier Park at Wootton St Lawrence, near Basingstoke, Hampshire, which launches on the market in today's Country Life at a guide price of ‘offers over £7 million' through Knight Frank (020-7629 8171).
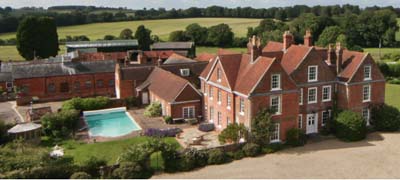
Tangier Park, £7m, Knight Frank
Historically, Tangier Park was part of the Manydown estate, held by the Bishops of Winchester at Domesday, and leased or owned by the Wither family and their descendants from 1484 until 1871. Before the Dissolution, Tangier Park, then known as Fabians, was held by the Priory and convent of St Swithuns and, after the Restoration, was returned to the Dean and Chapter of Winchester. Fabians was leased to Sir Richard Kingsmill, and then to Sir Thomas Hooke, who built the existing house in 1662, and renamed it Tangier House after the Moroccan city of that name, which was given to Charles II as part of the dowry of his wife, Catherine of Braganza.
The house changed hands again in 1710, when Sir Thomas's son and heir, Sir Hele Hooke, sold it to Henry Limbray, from whose family it eventually passed by marriage to the Sclaters, of whom more later. The last of the Withers of Manydown died in October 1789, whereupon the estate passed to Lovelace Bigg. He changed his name to Bigg-Wither, and, in 1790, remodelled the mansion, adding a grand new front with stately reception rooms above; Manydown House was demolished in 1965.
Glimpses of life at Manydown can be found in the letters of Jane Austen, whose father was rector of nearby Steventon. Jane was particularly friendly with Catherine and Alethea Bigg, who were more or less her age, and she was a frequent and welcome visitor. It was here, in 1802, that their younger brother, Harris Bigg-Wither, the heir to Manydown, proposed marriage to Jane and was accepted, only for her to change her mind overnight and call off the engagement.
Austen was also a regular visitor to Tangier Park, which was owned at the time by the Sclater family, and the subject of a long-running dispute with Harris Bigg-Wither, who persistently sought, but failed, to buy back the property previously owned by his family. In a letter dated February 1813, Austen lightheartedly suggests to her sister Cassandra that she ‘kill poor Mrs Sclater if you like it while you are at Manydown'. For years afterwards, any reference to this unguarded comment was suppressed by Austen's family, fearing that it might damage the author's public image.
Only when Harris died in 1833 was his son, the Rev Lovelace Bigg-Wither, able to buy Tangier Park from the Sclaters for £5,300, thus reunifying the two properties in the same ownership. Bigg-Wither's many children delighted in the beautiful grounds of Tangier Park, which included ‘a large bowling green, and a "wilderness" or wood of about eight acres, intersected by grass walks bordered by laurels and other shrubs, radiating from a centre, in which was an old sundial'. The Rev Bigg-Wither lived at Tangier Park until 1871 Sir Edward's grandson, Sydney Eggers Bates, divided the estates in the early 1900s, after which Tangier Park was mainly rented out.
Sign up for the Country Life Newsletter
Exquisite houses, the beauty of Nature, and how to get the most from your life, straight to your inbox.
In the early 1960s, it was bought by the late Maj Tommy St Aubyn, a former High Sheriff of Hampshire, who brought up his brother's three children at Tangier Park along with his own three, after their parents were killed in the Innsbruck air crash of 1964. ‘Having been the much loved home of a large and active family, it needed lots of TLC when we moved in, but it is, and has always been, a fabulous house,' says the current owner, banker Richard Hoare, who bought Tangier Park with his wife, Frances, in 1982.
Set in 94 acres of lovely formal gardens, woodland, wildflower meadows and paddocks, Tangier Park is an English idyll, protected in perpetuity by the 4,500 acres of the neighbouring landed estates, yet less than an hour's commute from London. The 11,700sq ft main house, built in mellow red brick in a classic Carolean H-plan with 18th- and 19th-century alterations, has immense character and charm, with beautifully proportioned rooms and many original features, such as 17th-century doors and the main staircase.
Accommodation on three floors includes a panelled reception hall, three fine reception rooms, a study, a library, a kitchen/ breakfast room, storerooms and cellars, five bedrooms and three bathrooms on the first floor, and three further bedrooms, a bathroom and three secondary rooms on the second. Additional dwellings include three cottages and a flat; a courtyard of outbuildings includes traditional barns and stabling plus a party barn.
Hampshire has long been one of the richest counties in England, but in Tudor times, that honour belonged to East Anglia, and the county of Suffolk in particular, where the development of the wool trade brought enormous prosperity to towns and villages. Riches derived from wool probably funded the evolution, in the 13th, 14th, 15th and 16th centuries, of one of Suffolk's most intriguing village houses, Grade I-listed Alston Court at Nayland in the picturesque Stour Valley, described by Pevsner as ‘a fine and varied house with great surprises'.
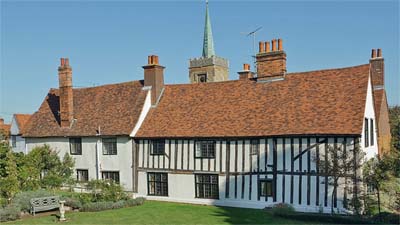
Alston Court, £2m, Savills
* Subscribe to Country Life and save; Get the Ipad edition
An article in Country Life (July 19, 1924) traces the chronology of the house, from the building of the West Wing in about 1270, to that of the Jacobean central core, and the Edwardian East Wing. Currently for sale through Savills (01473 234800) at a guide price of £2m, the house has been carefully renovated and updated by its current owners, David and Pauline Margrett, who bought it 10 years ago.
‘The Edwardian wing didn't need much work, so we concentrated on upgrading the old part of the house. With great support from English Heritage, we repaired the roofs, which are magnificent-especially the carved Spanish-chestnut roof in the solar (now the master bedroom), said to be the finest example of its kind in the country- created three new bathrooms and installed a new clay ‘pamment' floor in the hall. ‘My wife and I both work in the City (a 50-minute journey from Colchester station), and although the house stands right in the centre of the village, we can walk out of our kitchen door into peaceful open countryside,' comments Mr Margrett.
This exquisite ancient house, which overlooks seven and-a-half acres of hidden walled and landscaped gardens, paddocks and outbuildings to the rear, combines a high degree of architectural rarity with the comfort and practicality of a modern family home. Accommodation in the main house includes five magnificent reception rooms, six bedrooms, five bathrooms, a study and a kitchen/breakfast room, with a further two reception rooms, three bedrooms, a kitchen and two bath/shower rooms in the East Wing.
* Follow Country Life property on Twitter
Country Life is unlike any other magazine: the only glossy weekly on the newsstand and the only magazine that has been guest-edited by HRH The King not once, but twice. It is a celebration of modern rural life and all its diverse joys and pleasures — that was first published in Queen Victoria's Diamond Jubilee year. Our eclectic mixture of witty and informative content — from the most up-to-date property news and commentary and a coveted glimpse inside some of the UK's best houses and gardens, to gardening, the arts and interior design, written by experts in their field — still cannot be found in print or online, anywhere else.
-
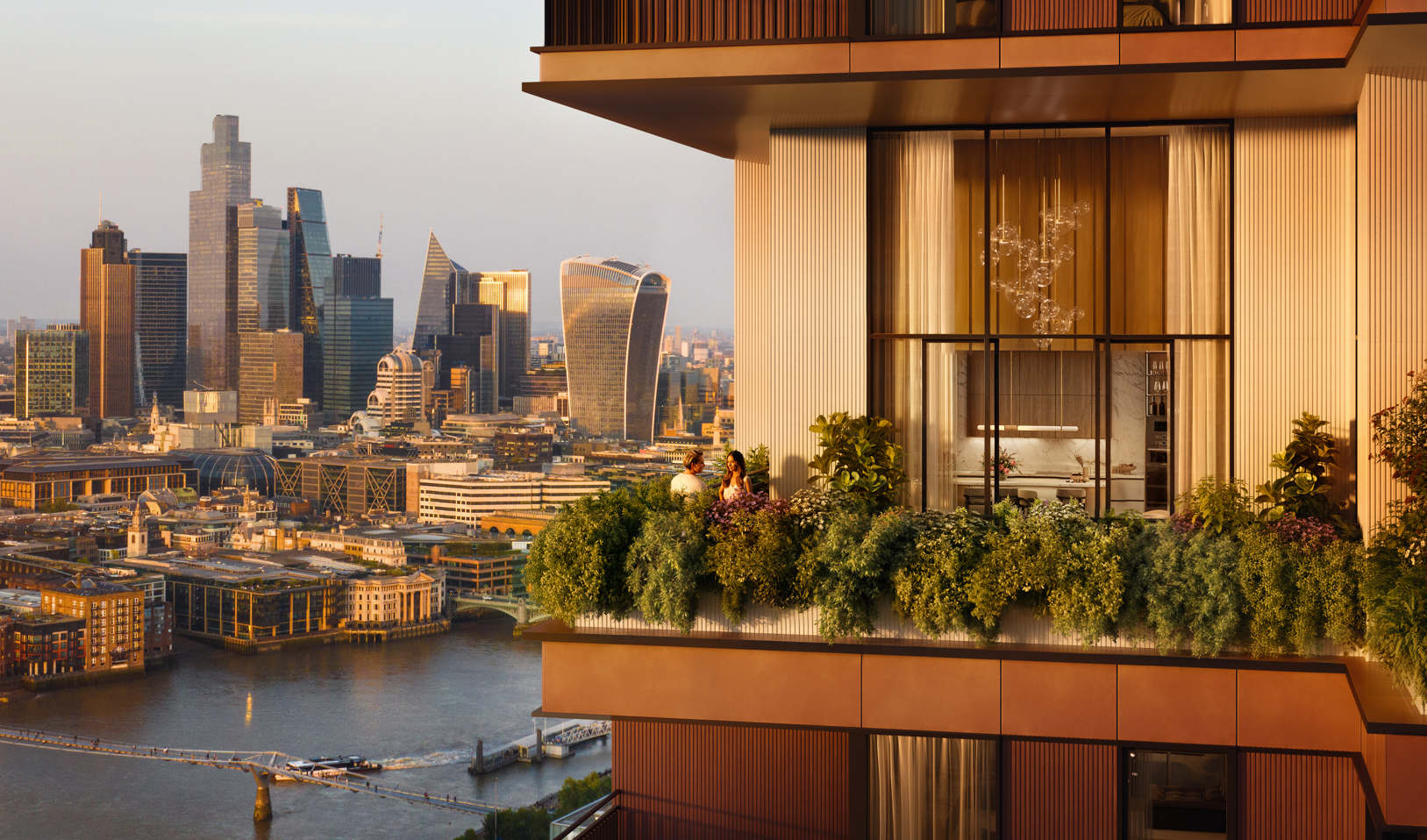 What's a 'wellness village' and will it tempt you back into the office?
What's a 'wellness village' and will it tempt you back into the office?The team behind London's first mixed-use ‘wellness village’ says it has the magic formula for tempting workers back into offices.
By Annunciata Elwes Published
-
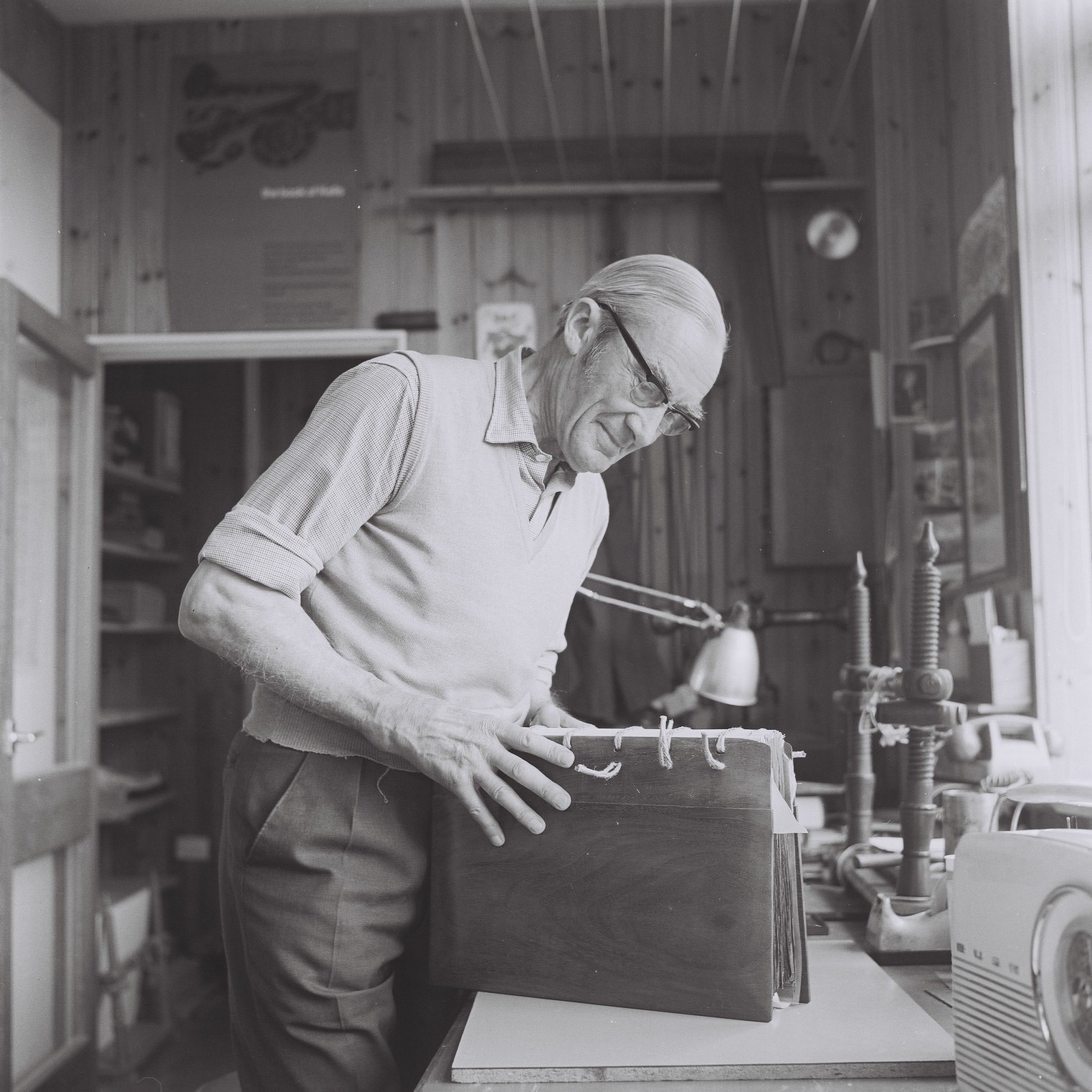 'To exist in this world relies on the hands of others': Roger Powell and modern British bookbinding
'To exist in this world relies on the hands of others': Roger Powell and modern British bookbindingAn exhibition on the legendary bookbinder Roger Powell reveals not only his great skill, but serves to reconnect us with the joy, power and importance of real craftsmanship.
By Hussein Kesvani Published
