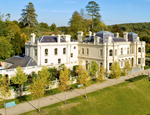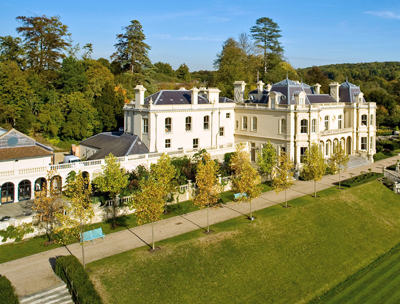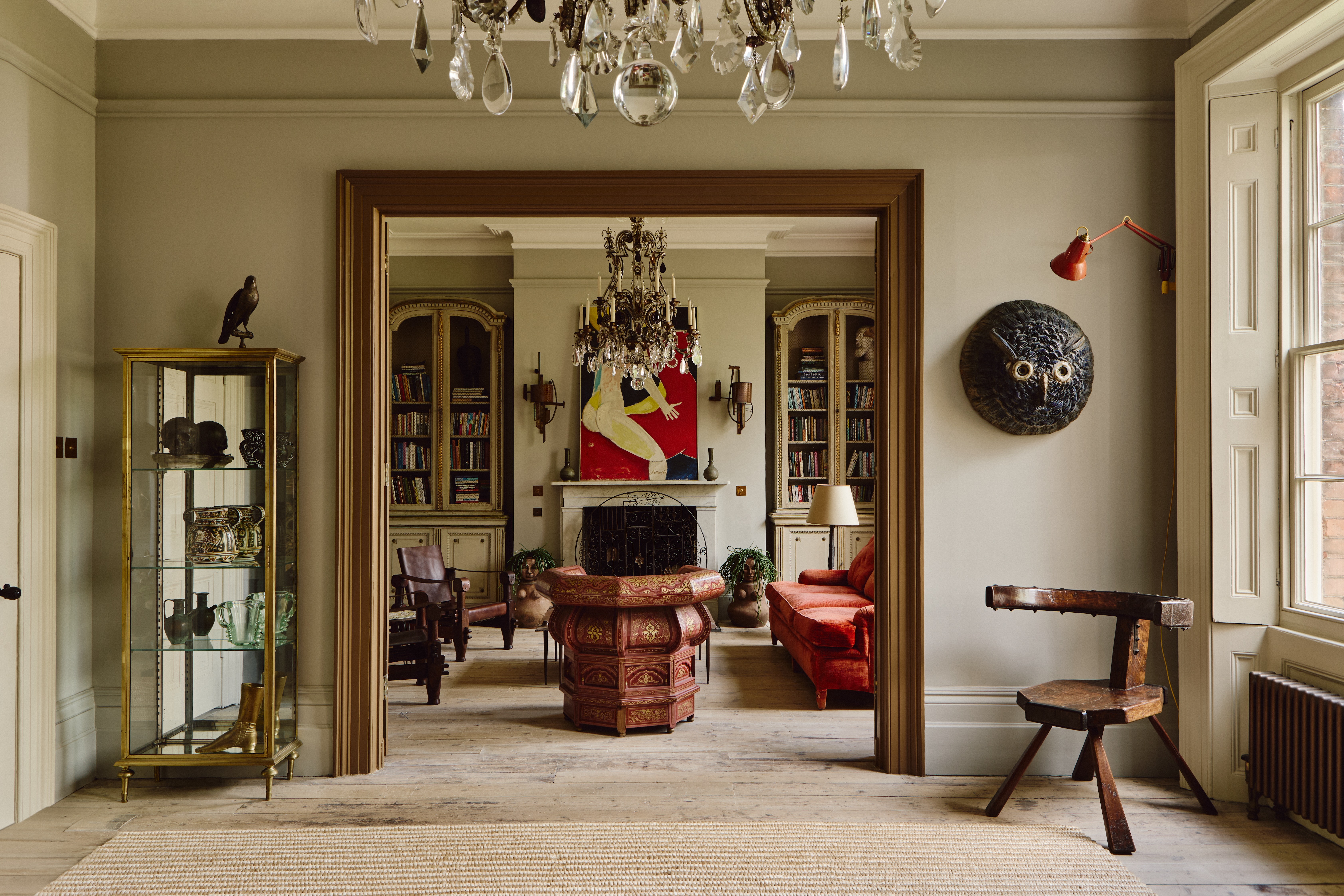Two exceptional country houses for sale
Penny Churchill tours two outstanding country houses on the market this September, travelling from Surrey to Norfolk


Set high in a fold of the wooded Surrey Hills, stately Cherkley Court, near Leatherhead, Surrey, is no stranger to the pages of Country Life. It first appeared on April 28, 1900, when it was owned by Birmingham industrialist Abraham Dixon, who built the house in imposing French Renaissance style in 1871, and then rebuilt it in exact replica some 22 years later, following a disastrous fire in 1893.
Then, it was home to press baron Lord Beaverbrook and his family from 1911 to 1995, before being bought by his Beaverbrook Foundation in 1998. On April 19, 2007, Country Life chronicled the Foundation's extensive restoration of the house as an exclusive conference and wedding venue, and the opening of its grand formal gardens to the public.
Sadly, house and gardens failed to pay their way, and this week, we report the foundation's decision to sell illustrious Cherkley Court and its surrounding 370-acre estate-once again a single private entity-at a guide price of £20 million through Savills (020-7499 8644).

* For more properties like this every week, subscribe and save
Dixon died in 1907, aged 92, followed two years later by his widow, Margaret. Cherkley was put up for sale, but failed to find a buyer until, one day in 1911, the Canadian-born financier and politician Maxwell Aitken, later Lord Beaverbrook, spotted the estate agent's signboard while driving through Surrey with his friend Rudyard Kipling. Aitken drove up to the house hidden in the trees and bought it there and then. It was to be his principal and favourite residence until his death in 1964.
One of the 20th century's political and business giants, Beaverbrook loved to entertain at Cherkley, and its elegant reception rooms reverberated to the comings and goings of the intelligentsia, the powerful and the politically astute. Regular visitors included Churchill, Bonar Law, H. G. Wells, Macmillan, Kipling, Cocteau and Somerset Maugham. Having bought the Daily Express outright in 1916, Beaverbrook made Cherkley the hub of his newspaper empire throughout the 1920s-30s.
During the Second World War, it was the backdrop to his role as Churchill's Minister for Aircraft Production. Beaverbrook enjoyed making money, but he was also a genuine philanthropist, and the Beaverbrook Foundation, established in 1954, which supports a variety of charitable causes in the UK and Canada, is one of his greatest legacies.
Sign up for the Country Life Newsletter
Exquisite houses, the beauty of Nature, and how to get the most from your life, straight to your inbox.
The glory days were long gone, however, by the time the foundation took on Cherkley Court and its gardens following the Dowager Lady Beaverbrook's death in 1994. The surrounding estate-previously owned separately, but reacquired by the foundation and reunited with the house in 1999-had also been ravaged by the hurricane of 1987, when 21,000 trees were lost. Much of that damage has been repaired by extensive replanting in recent years.
A seven-year restoration programme, started in 1999, saw the 23,618sq ft, cream-coloured mansion virtually rebuilt, and refurbished and decorated internally by David Mlinaric to reflect the house in its 1920s and 1930s heyday.
The staircase hall, with its glazed dome and yellow scagliola columns, is the core of the house; the drawing room, saloon and dining room form an enfilade along the south front, overlooking the Downs; the study is an essay in the Art Deco style of the old Daily Express building on Fleet Street. Cherkley Court, listed Grade II, has five main reception rooms, six main bedrooms, five bathrooms, four second-floor rooms and a large service wing, but, as former Country Life editor Clive Aslet suggests in his 2007 article, ‘this is not so much a house for looking at, as for looking out of'.
The views, looking south across Cherkley's formal gardens to the yew woods of the Mickleham valley below, are breathtaking. The 16 acres of landscaped, mainly terraced gardens-originally laid out by Dixon, a keen botanist-have been comprehensively restored by Simon Johnson, with the charming addition of a new Italian garden.
Beyond this is an established Mediterranean garden and, to the west, an extended terrace with ornamental box hedging and gravel paths leading to the orangery/indoor swimming pool. Other houses include the renovated six-bedroom Garden House and three cottages; outbuildings include the former stable courtyard and a range of estate buildings.
The setbacks encountered by Cherkley Court pale into insignificance compared with the desecration suffered in the early 1970s by historic Clermont Hall at Little Cressingham, near Swaffham, in the Breckland area of south-west Norfolk.
The house was built in 1776 as a four-square Georgian hunting lodge by the colourful Irish peer William Fortescue, Earl of Clermont, whose great passions in life were horses, gambling and shooting. By the 1780s, his stud at Newmarket, 25 miles away, was one of the most successful in the country. The Prince of Wales and his raffish circle of friends were regular visitors to the lodge, where Clermont entertained on a lavish scale.
The house was probably designed by Sir Robert Taylor, the architect of the Bank of England. In any event, it was certainly extended and remodelled as a classic Regency house in 1812 by Taylor's pupil William Pilkington for the 2nd Viscount Clermont (Country Life, September 23, 1993).
Pilkington added the stucco covering, replaced the original pantiles with slate and created the distinctive Tuscan portico on the north front. He extended the house with matching pavilions at either end to provide a large dining room and an elegant morning room, both lit by enormous Venetian windows, as well as extra bedrooms.
When the 2nd Viscount died childless in 1829, his title died with him, and Clermont Hall was sold, first to the 2nd Duke of Wellington, then to the brewer John Remington Mills, and, in 1933, to Reginald Foster, a tea-planter who added a massive service wing to the north-east.
Thirty years later, Foster's widow sold the estate to Sir Richard Prince-Smith from York-shire, who wanted the land to grow grain, and Clermont Hall was let to a boys' school. Following the school's abrupt departure in 1970, the building fell into a state of serious disrepair. Things got so bad that the owner's plan to have troops from the nearby training base dynamite the house was only scuppered by the intervention of Betty Mills, which resulted in Clermont Hall being listed Grade II, and put up for auction with 20 acres of land in 1973.
Despite being virtually derelict, it was bought by painter, antique-dealer and part-time property restorer Philip Jones who put his London house on the market and moved to Clermont with his young wife, Frances. This being 1973, the London house took two years to sell, but, undeterred, the couple moved to Clermont anyway, converting the former stable block into two cottages and a studio where they lived while Mr Jones and a single handyman began the mammoth task of restoring the hall.
Twelve years later, the family finally moved into the main house, painstakingly rebuilt, refurbished and restored to Pilkington's original footprint by the removal of the 1930s service wing. Nearly all the original fittings had been removed with the exception of the chimney-pieces, of which only the dining room one was missing; it was eventually replaced with a Georgian chimneypiece from nearby Letton Hall.
For the next several decades, until his death in late 2008, Mr Jones continued to renovate the classic Regency house, which he filled with his paintings, his friends and some fine 18th-century furniture sourced from all round the UK. His now elegantly faded but family-friendly house-which has four main reception rooms, a study, a garden room, a large kitchen/breakfast room, eight bedrooms, three bathrooms and extensive cellars and basement-is for sale with 23 acres of gardens, woods and farmland through Savills (01603 229229). Four cottages, let on Assured Short-hold Tenancies, provide a useful income of £32,580 a year.
Country Life is unlike any other magazine: the only glossy weekly on the newsstand and the only magazine that has been guest-edited by HRH The King not once, but twice. It is a celebration of modern rural life and all its diverse joys and pleasures — that was first published in Queen Victoria's Diamond Jubilee year. Our eclectic mixture of witty and informative content — from the most up-to-date property news and commentary and a coveted glimpse inside some of the UK's best houses and gardens, to gardening, the arts and interior design, written by experts in their field — still cannot be found in print or online, anywhere else.
-
 ‘It had the air of an ex-rental, and that’s putting it politely’: How an antique dealer transformed a run-down Georgian house in Chatham Dockyards
‘It had the air of an ex-rental, and that’s putting it politely’: How an antique dealer transformed a run-down Georgian house in Chatham DockyardsAn antique dealer with an eye for colour has rescued an 18th-century house from years of neglect with the help of the team at Mylands.
By Arabella Youens Published
-
 You're having a giraffe: Country Life Quiz of the Day, April 25, 2025
You're having a giraffe: Country Life Quiz of the Day, April 25, 2025Friday's Quiz of the Day brings your opera, marathons and a Spanish landmark.
By Toby Keel Published
