The beauty of Georgian houses
Penny Churchil finds out why so many people want to buy Georgian houses, and locates some of the best on the market in the country this March
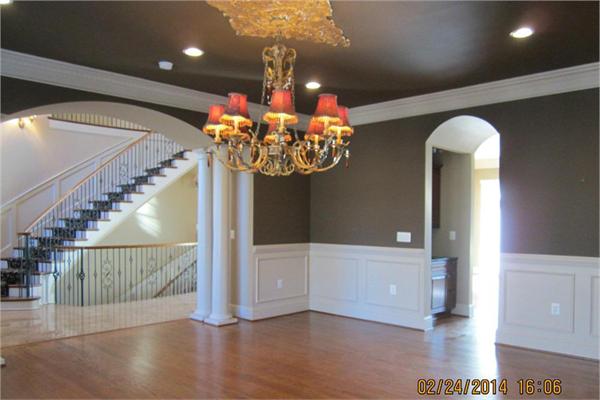

Asked to sum up the perennial appeal of a classic Georgian house in a single word, William Peppitt of Savills' country department responds instantly, tongue in cheek: ‘Symmetry-that's what makes Georgian houses so special. It's a very male thing to like symmetry, but there's something wonderfully pleasing about the layout of a house in which the main rooms on every floor are designed around a central staircase or landing. And if, like me, you're 6ft 4in and blind as a bat, the high ceilings and light rooms of a typical Georgian house are a real bonus.
But that's not to say, of course, that ladies can't appreciate the symmetry of well-proportioned, well-lit Georgian rooms- they make marvellous family kitchens.' Mr Peppitt is currently involved in the sale-through the Cranbrook office of Savills (01580 720161) and Knight Frank in Tunbridge Wells (01892 515035)-of the Grade II*-listed, mainly Georgian, Collingwood House, which stands in 3.8 acres of secluded gardens and grounds on the edge of the picturesque conservation village of Hawkhurst, Kent. A guide price of £4 million is quoted for the imposing 12,600sq ft mansion, built in 1810.
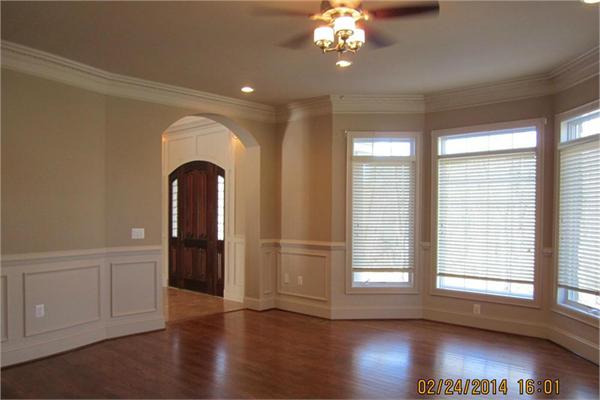
Collingwood House, £4m, Savills and Knight Frank
In 1816, the house, then known as Moor House, was bought by Admiral Lord Collingwood's daughter, Sarah, and her husband, George Newnham, on whose death it was sold, in 1839, to the eminent astronomer Sir John Herschel, a founding member of the Royal Astronomical Society. He renamed it Collingwood House and lived there until his death in 1871-a fact commemorated by a blue plaque on the wall of the main house. The Herschel family eventually sold Collingwood in 1890, after which it became a boutique hotel in the 1920s and, later, a small private school, before reverting to its role as a grand family home in recent years.
Approached along a sweeping drive lined with mature trees, shrubs, climbing roses and flowering cherry trees, the house has glorious panoramic views southwards from the principal rooms and the wisteria-clad main terrace. The 10-bedroom main house boasts five elegant reception rooms, including a drawing room, a dining room, a billiards room, a sitting room as well as a grand reception hall and a charming breakfast/family room. Classic Georgian features such as decorative ceilings, intricate cornicing, ornate marble fireplaces, mahogany interior doors, wood flooring and huge sash windows with original working shutters abound throughout. Two staircases lead to the upper floors with three further staircases leading to the 11-room basement area and a splendid indoor swimming- pool complex links the main house with the Grade II-listed, seven-bedroom, converted coach house.
How easy it would be to take on the airs of Georgian grandeur in such surroundings. The quarries near the village of Chilmark, 12 miles from Salisbury, Wiltshire, were an important source of building stone from the Middle Ages onwards, providing the stone not only in the restorations of great buildings such as Salisbury Cathedral and Westminster Abbey's Chapter House, but also for some of the county's finest parish churches and grand houses. In the early 1800s, the local limestone was used to build Chilmark House, a four-square, late-Georgian house, listed Grade II, which stands in almost two acres of walled gardens and grounds on the edge of the village. The London-based owners of Chilmark House thought they had created their Georgian dream when they bought the house a couple of years ago and embarked on a major refurbishment.
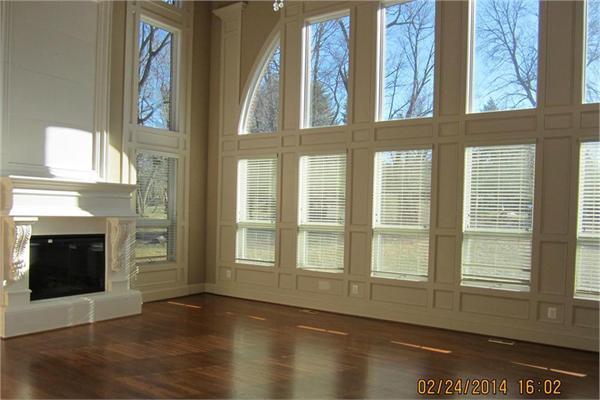
Chilmark House, £3m, Knight Frank
Sign up for the Country Life Newsletter
Exquisite houses, the beauty of Nature, and how to get the most from your life, straight to your inbox.
With 6,254sq ft of living space, including four reception rooms, a fabulous kitchen/breakfast room, seven bedrooms and three bathrooms, plus a one-bedroom flat and a two-bedroom converted coach house, the house was ready for anything but the unexpected. Plans to retire to Wiltshire were put on hold last year when the owners were persuaded to extend their London careers and were left with no option but to sell Chilmark House.
It was quietly launched on the market last month, at a guide price of £3m through Knight Frank and it's a measure of the burgeoning revival in the country-house market that contracts were exchanged on the house within three weeks, says a jubilant Ed Cunningham of Knight Frank. Mr Cunningham is equally enthusiastic about the sale prospects of another Georgian gem, the elegant, late-Regency Appleshaw Manor in the pretty Hampshire village of Appleshaw, five miles from the commuter hub of Andover. For sale through Knight Frank's Hungerford office (01488 682726) at a guide price of £3.65m, the exquisitely symmetrical six-bedroom house, listed Grade II, sits neatly in the middle of its nine acres of park-like grounds, with spectacular views over rolling Hampshire farmland.
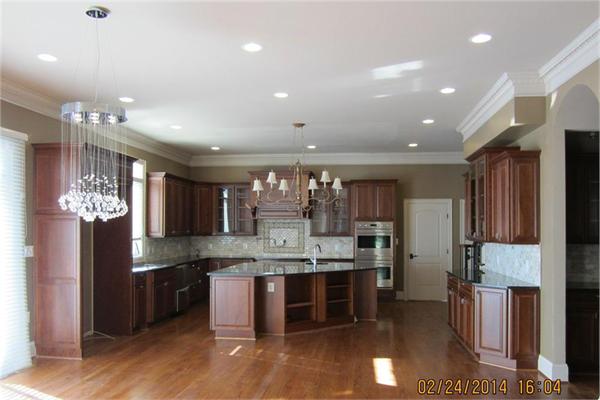
Appleshaw Manor, £3.65m, Knight Frank
Designed in the time-honoured Georgian manner around a central reception hall, the house boasts ‘some of the best ceiling heights in Hampshire', Mr Cunningham says, especially in the large rectangular drawing room, dining room and family room, each of which takes up a corner of the building.
Appleshaw Manor comes with a listed two-bedroom gate lodge as well as outbuildings that include a coach house, still in original condition with stables, a feed room and tack room, all currently used as storage.
* Follow Country Life magazine on Twitter
Country Life is unlike any other magazine: the only glossy weekly on the newsstand and the only magazine that has been guest-edited by HRH The King not once, but twice. It is a celebration of modern rural life and all its diverse joys and pleasures — that was first published in Queen Victoria's Diamond Jubilee year. Our eclectic mixture of witty and informative content — from the most up-to-date property news and commentary and a coveted glimpse inside some of the UK's best houses and gardens, to gardening, the arts and interior design, written by experts in their field — still cannot be found in print or online, anywhere else.
-
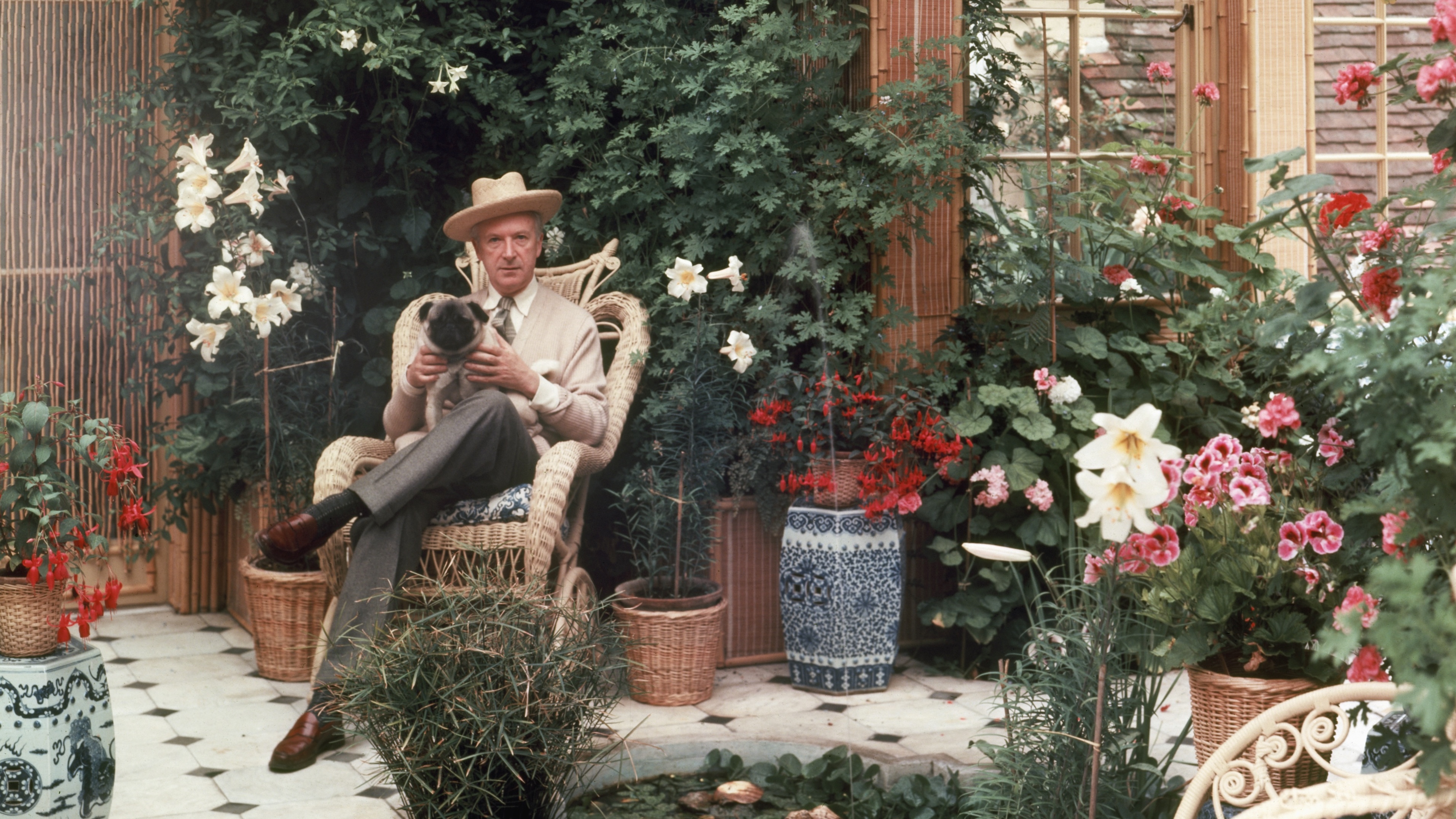 You're all invited to Cecil Beaton's Garden Party
You're all invited to Cecil Beaton's Garden Party'The space given over to 'Cecil Beaton’s Garden Party' at the Garden Museum is smaller than Beaton’s own drawing room, but its intimacy is its trump card.'
By Charlotte Mullins Published
-
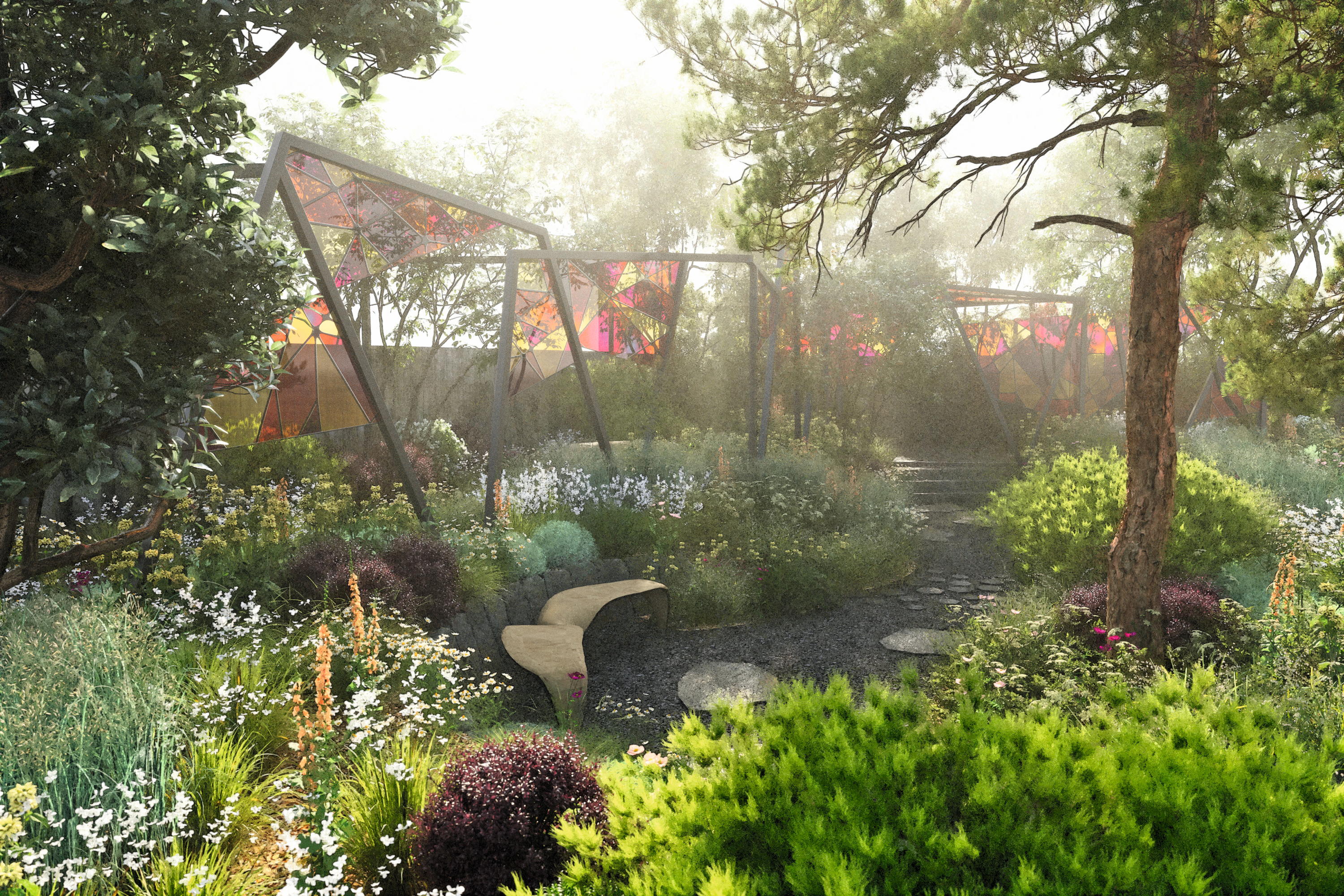 Chelsea Flower Show 2025: Ten things not to miss in what promises to be a superb year at the world's greatest horticultural show
Chelsea Flower Show 2025: Ten things not to miss in what promises to be a superb year at the world's greatest horticultural showIt promises to be a stellar year at the RHS Chelsea Flower Show. Kathryn Bradley-Hole previews some of the highlights you can expect, while we take a look ahead to what Country Life will be up to during the week.
By Kathryn Bradley-Hole Published
