Rooms for improvement
These three country houses all offer new owners the chance to make their mark.
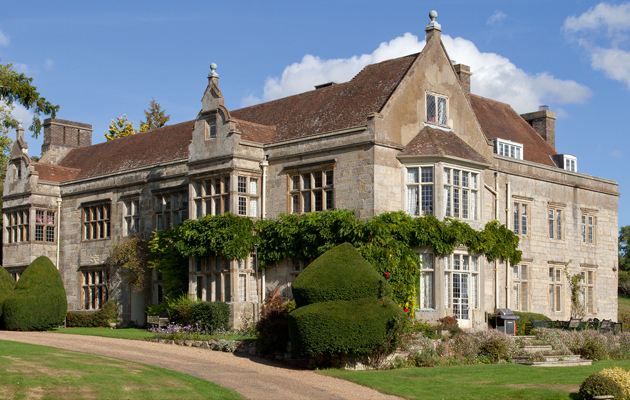

Step back in time: Jacobean Haremere Hall at Etchingham, East Sussex, is full of authentic features.
After multiple fits and starts, the way has been cleared for the sale, on behalf of the Killearn family trust, of the Grade I-listed, Jacobean Haremere Hall at Etchingham, some 12 miles north of Hastings, East Sussex. Knight Frank (020–7861 1505) quote a guide price of £2 million for the imposing, 11,233sq ft mansion, set in 84 acres of gardens and parkland overlooking the River Rother and now in need of serious renovation. An additional 40 acres of land is on offer for a further £250,000.
Although the origins of Haremere Hall can be traced to the 12th century, the main part of the present house dates from the early 1600s, with the wings added later that century. The Hall has had its share of colourful owners over the years, from the impecunious James Temple, who lived there in the 1620s and, accord- ing to his contemporary, the poet and biographer William Winstanley, was ‘not so much famous for his valour as his villainy’.
A committed Puritan, Temple was one of 59 judges at the trial of Charles I who signed the warrant for the king’s execution and was himself later convicted of regicide. In the late 1600s, Haremere was owned by the Busbridge family, kinsmen of Temple by marriage, one of whom, John Busbridge, was shot by Cromwellian soldiers while leaning out of a window.
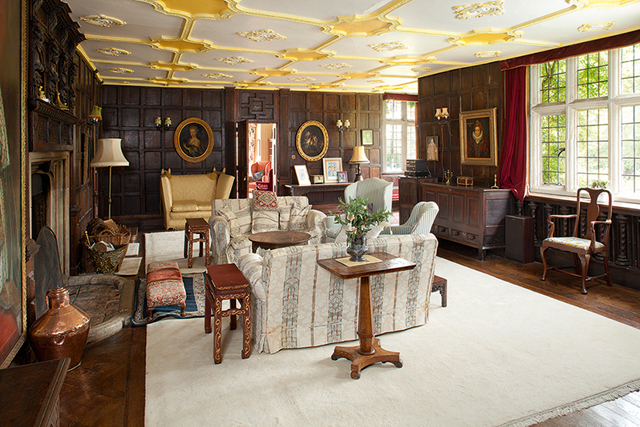
In the early 19th century, Haremere was owned by the diminutive Sir John Lade, a notorious gambler and close friend of the Prince Regent, later George IV—a frequent visitor to the Hall, which was celebrated for its wild parties. Both Sir John and his wife Letty, Lady Lade, were skilled whips (she was painted by Stubbs) and when Sir John finally ran through the family fortune, he was able to eke out a living as a coachman to another member of the landed gentry.
In 1957, Haremere Hall was bought by Miles Wedderburn Lampson, 1st Baron Killearn, a distinguished career diplomat who served as British Ambassador in Egypt during the Second World War. He died seven years later, aged 84, since when the Hall has been the country home of his widow Jacqueline, Lady Killearn, with vital income derived from holiday lets and the use of the house as a wedding venue.
For visitors to this historic corner of the South (neighbouring properties include Sissinghurst, Penshurst Place, Hever, Chartwell and Leeds Castle), walking through the wide, four-centred archway, engraved with the dates 1616–1860, is like stepping back in time to an era when Britain ruled the world.
Sign up for the Country Life Newsletter
Exquisite houses, the beauty of Nature, and how to get the most from your life, straight to your inbox.
The story of Haremere Hall is encapsulated in its wonderful rooms, full of authentic period features such as original fireplaces, 16th- and 17th- century wood panelling, Tudor-rose ceilings and the ornate, sweeping main staircase that dates from 1682.
The many truly grand rooms include the oak-panelled drawing room with its Tudor lattice ceiling, the dining room with its Jacobean oak over- mantel and the many themed bedrooms, the names of which evoke scenes from a Georgette Heyer novel—the Prince Regent’s Room, the Countess Room, Lady Laetitia’s Room and the Duchess Room.
Haremere Hall needs renovation, the agents agree, with the roof the area likely to be most in need of urgent repair. Estimates of the costs involved vary substantially, but a budget of £1–2 million would probably go a long way to restoring the fabric of this remarkable house, with perhaps the same amount again needed to furnish it in the style to which previous owners of Haremere Hall have historically been accustomed.
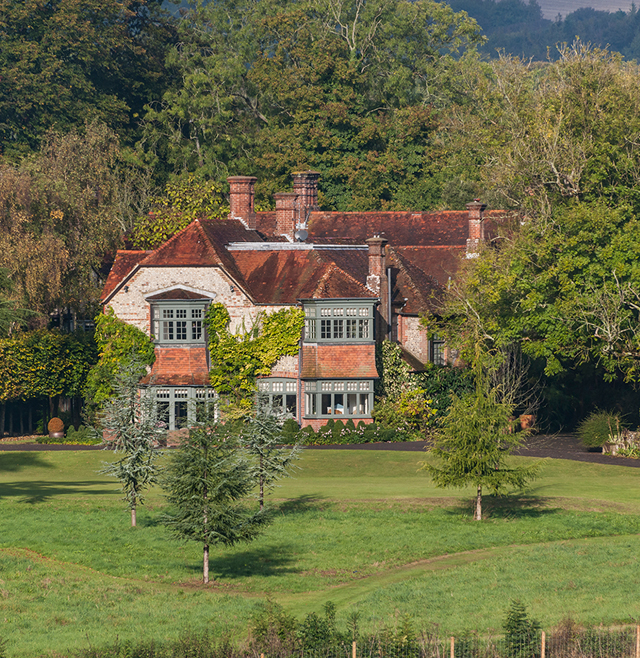
Renovation has been almost a way of life for globe-trotting master planner Geoff Thorpe and his wife Jane during their 33-year tenure of idyllic Lower Farm at Madehurst (above), near Arundel, West Sussex. The property has been launched on the market through Humberts (020– 7594 4746) at a guide price of £3.5m for the main house, outbuildings and 4.2 acres of gardens and grounds, with a further 16.6 acres of fields and woodland on offer at £250,000.
Most people who live in a house for 30 years or more tend to refurbish it in the first couple of years and leave it at that. Not so Mr and Mrs Thorpe, who have modernised the kitchen and bathrooms not once, but twice, having bought the first half of the original Arts-and-Crafts house in 1981, adding the other half when it came up for sale in 1993 and, four years later, completing the jigsaw by acquiring the land directly in front of the house.
During that time, Mr Thorpe also relocated his architect’s practice to a substantial oak-framed office building tucked discreetly away within the vegetable garden. ‘In the 30 years we’ve been here, we always seemed to have people working on one project or another,’ he says, with a hint of regret at the awful prospect of moving.
Lower Farm is a charming Arts- and-Crafts house with knapped flint and part-timbered walls under a clay-tiled roof, which sits in a picturesque wooded valley on the edge of Madehurst village, in the heart of the South Downs National Park. The house was built in the early 1900s by a Capt Kitson, whose wife was the daughter of Lord Strathcona, the founder of the great Canadian Pacific railway, which was completed in 1885.
Lower Farm was a much bigger property in those early days and it remained in the Kitson family until 1976, when it was split into two and the squash court sold off separately. Today, painstakingly restored to its original configuration, Lower Farm has 8,730sq ft of accommodation on three floors, including four reception rooms, a beautifully designed kitchen/ breakfast room, master and guest suites, three further bedrooms and a self-contained flat.
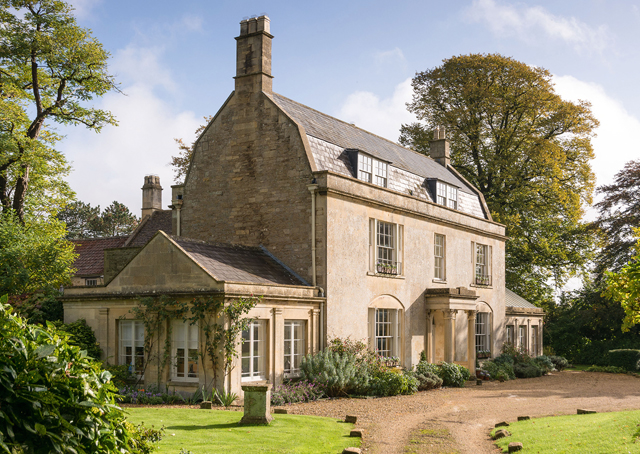
Restoration has also been the name of the game for successive owners of Grade II-listed South Wraxall House at Lower South Wraxall near Bradford-on-Avon in Wiltshire, eight miles from Bath. Local historians have already identified nine major periods of development or alteration that have taken place at the house—in the early 1770s, 1815–20, the 1840s, 1860–80, 1979, 1995, 2001, 2002 and by its current owner, Keith Seeley, since 2007.
And the game’s not over yet, for the pretty Georgian house, set in 9.4 acres of beautifully landscaped gardens and grounds on the edge of the village, has historical planning consents (now lapsed) to redesign the northern wing of the house and incorporate part of the old coach house into the main living area.
Having meticulously refurbished all the main reception rooms at the front of the house, Mr Seeley has concentrated his efforts on restoring the magnificent walled garden and landscaped grounds that provide a spectacular setting for a regular series of popular charity concerts. But, now, he has decided to downsize and, with South Wraxall House for sale through Knight Frank (020–7861 1528) at a guide price of £4.25m, any further renovations will be for another owner and another day.
-
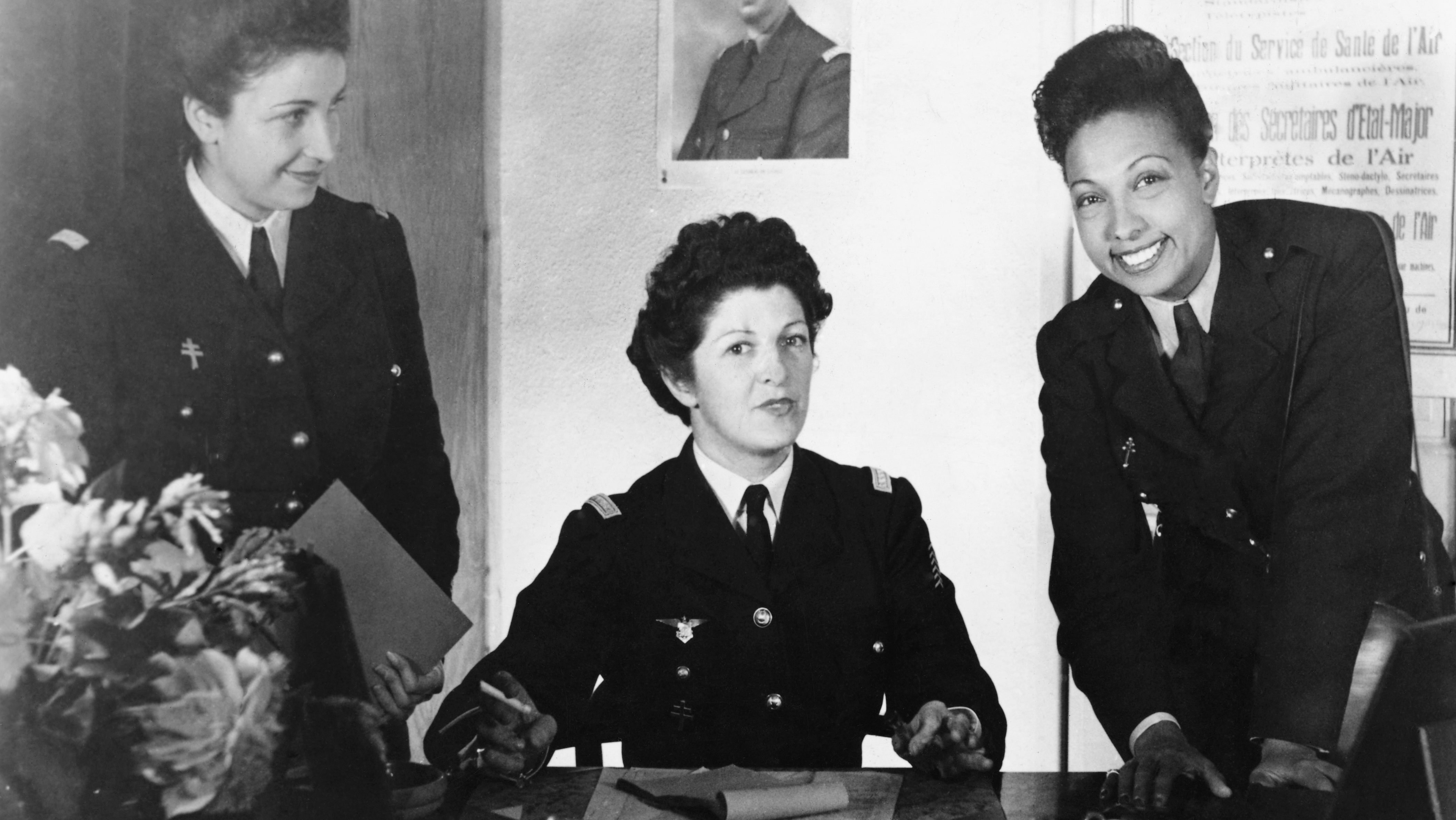 Josephine Baker and the remarkable women of espionage who helped win the Second World War
Josephine Baker and the remarkable women of espionage who helped win the Second World WarOn the 80th anniversary of VE Day, we salute five women who worked tirelessly in the shadows to bring about an Allied victory.
By Alan Mallinson Published
-
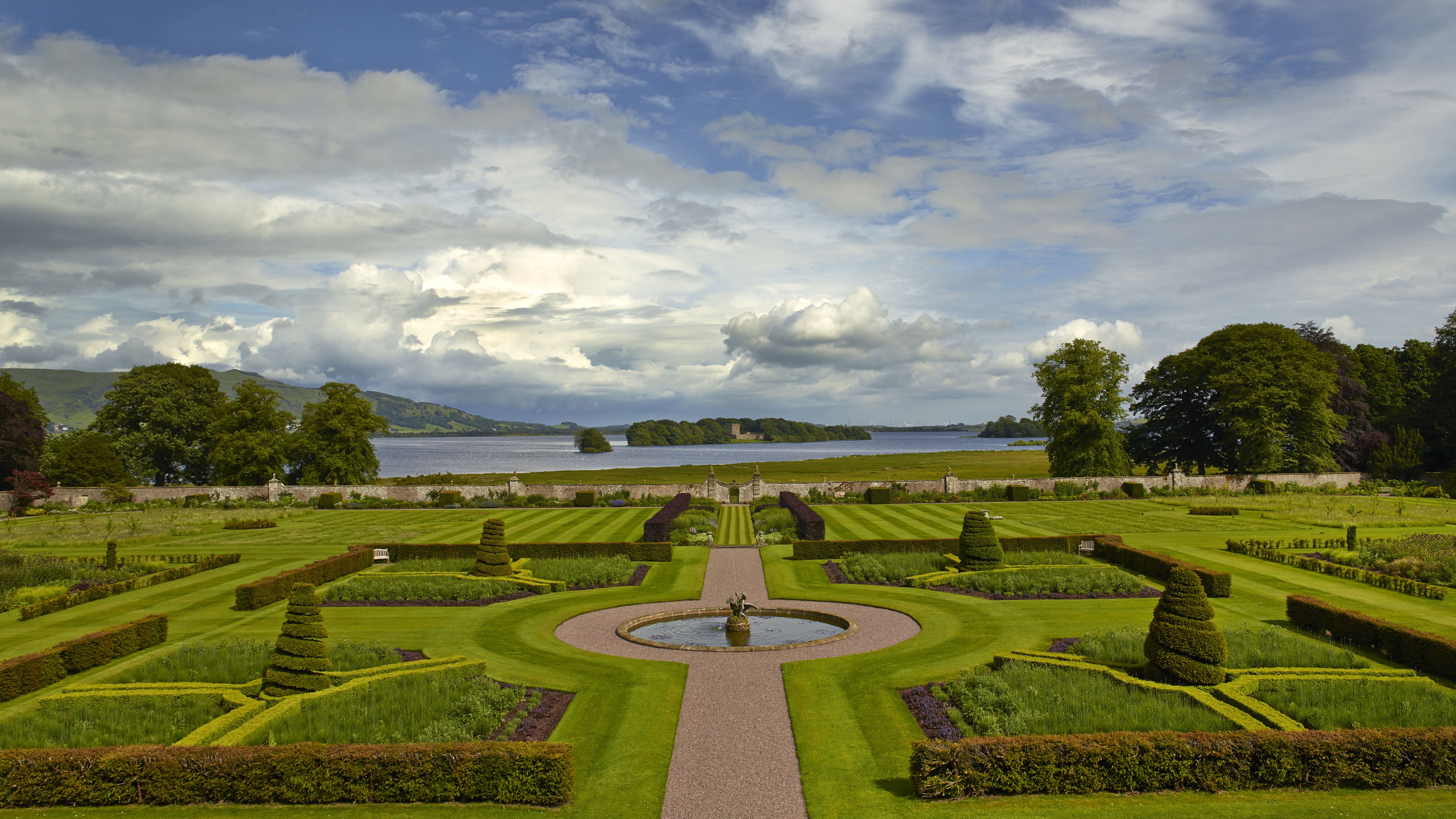 10 outstanding British gardens from the Country Life Archive
10 outstanding British gardens from the Country Life ArchiveWith Chelsea Flower Show is on the horizon, we've mined the 128-year-old Country Life Archives for 10 inspiring gardens from across our Isles.
By Melanie Bryan Published
