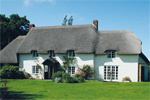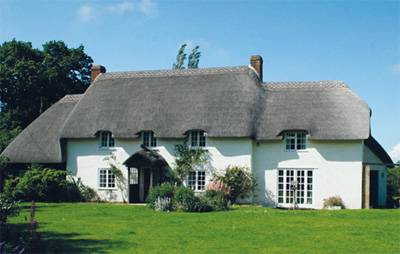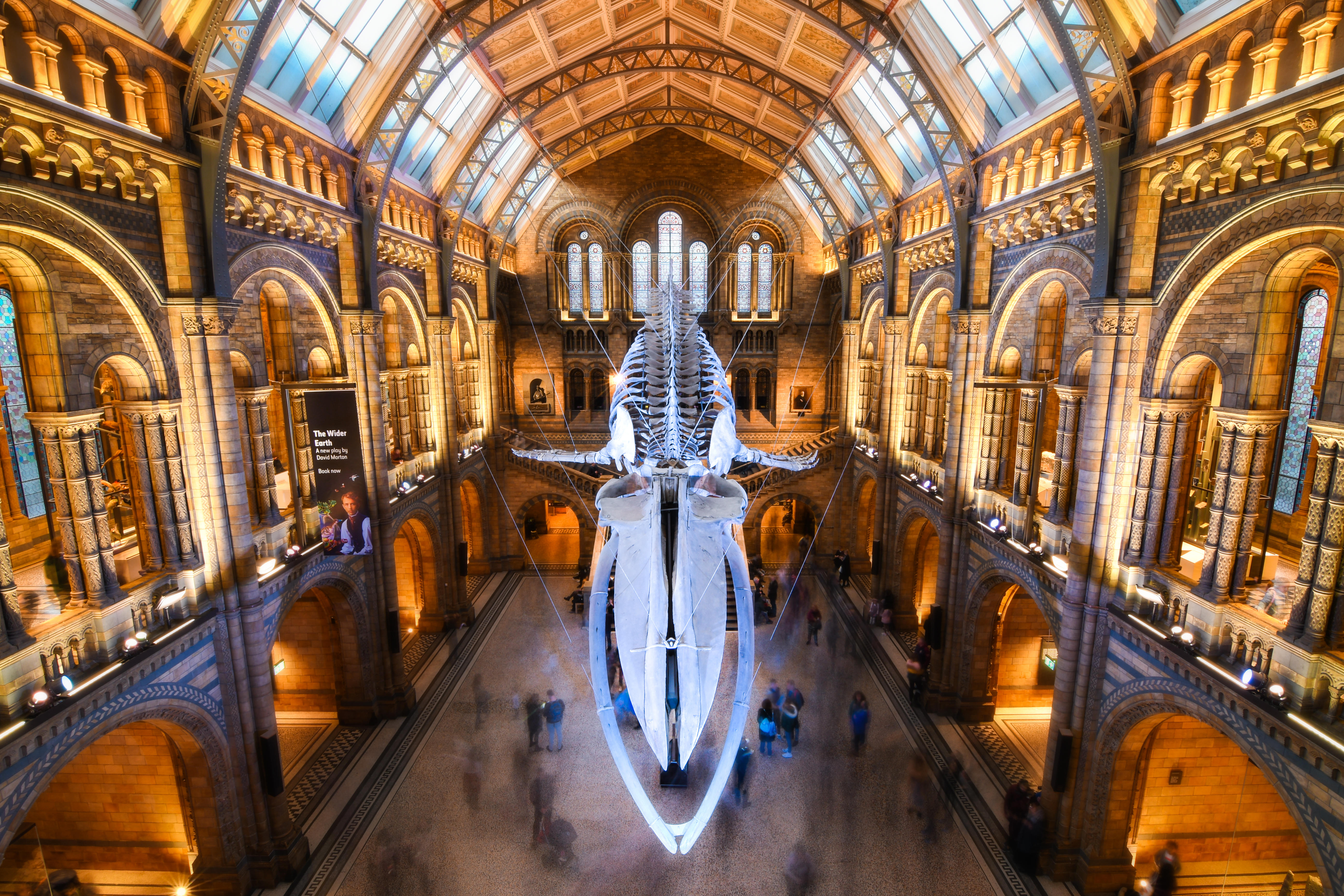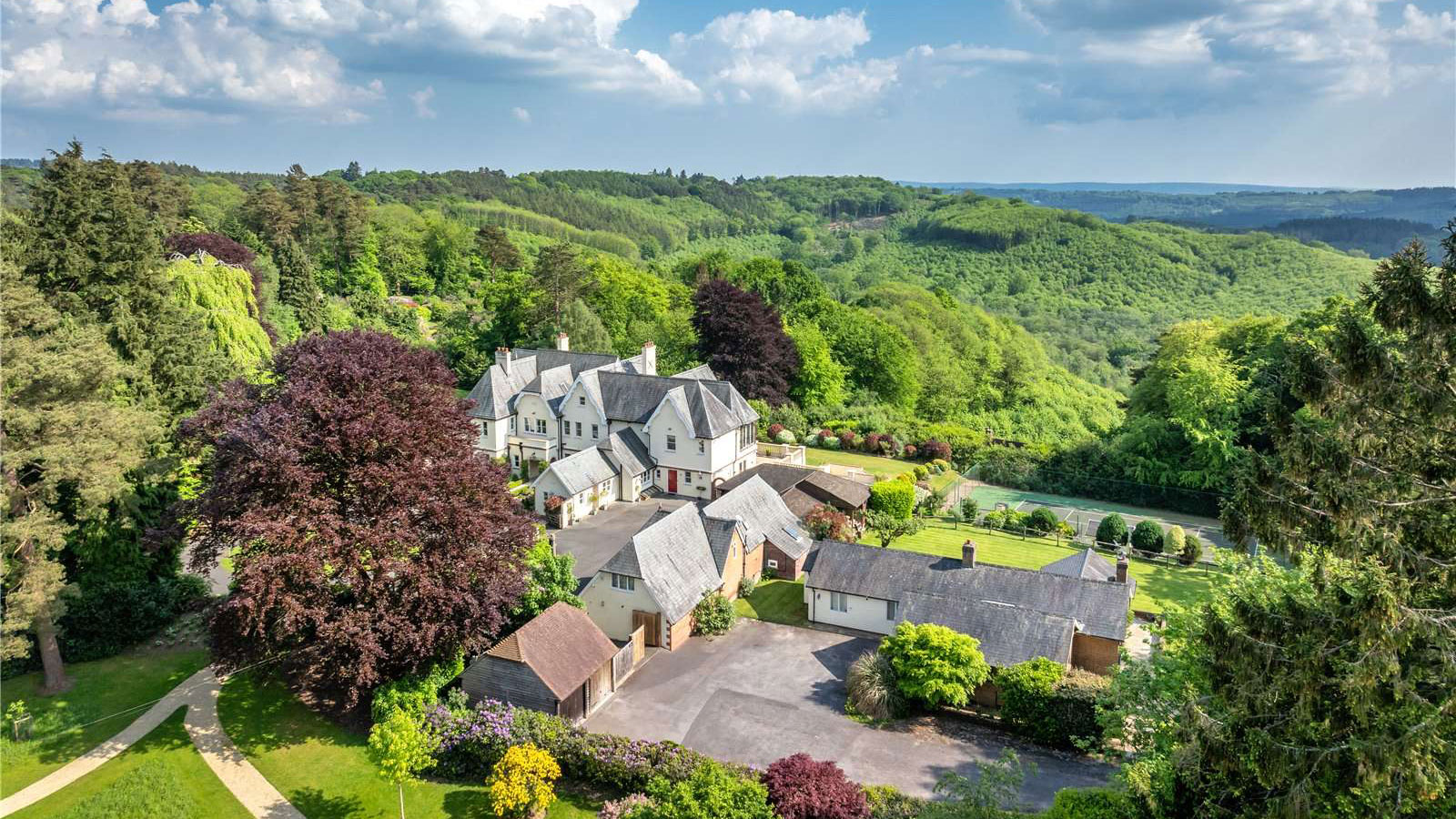Pretty Dorset family house
This pretty house in Dorset is an ideal family base, with four acres and an outdoor swimming pool


Cosmore Farmhouse is a Grade II listed period property near Sherbourne in Dorset. Constructed of rendered and colourwashed elevations under a thatched roof, the house has brick chimneys and a single storey timber clad and thatched extension on the western elevation.
Inside the house has a period feel with exposed beams, a large brick and stone inglenook fireplace with bread oven and bressamer beam, window seats and exposed wooden floorboards. Upstairs, the master bedroom has a new ensuite bathroom, while the house also offers three further double bedrooms and a family bathroom
Accommodation in full comprises: lobby, living room, kitchen/dining room, master bedroom with ensuite bathroom and three further bedrooms and a family bathroom.

* Subscribe to Country Life and save; Get the Ipad edition
The main range of outbuildings lies on one side of the driveway with a single storey rendered and colourwashed and timber building with clay tiled roof providing storage and four stables. Outside the drive is flanked on one side by a large pond with an island and willow trees
The main area of formal garden lies on the south side and comprises a large expanse of level lawn. The kitchen garden lies close to the parking area and the outdoor swimming pool has paved surrounds. A large timber pergola leads from the pool area to the house. The grounds come to over four acres.
The next door village of Glanvilles Wootton is around a mile from Cosmore Farmhouse, and shopping, business and recreational facilities are found in the Abbey town of Sherborne which is around seven miles. Dorchester is about 12 miles.
Sign up for the Country Life Newsletter
Exquisite houses, the beauty of Nature, and how to get the most from your life, straight to your inbox.
The guide price is £695,000. For further information please contact Knight Frank on 01935 812 236 or visit www.knightfrank.co.uk.
* Country houses for sale in Dorset
* Follow Country Life property on Twitter
-
 Athena: We need to get serious about saving our museums
Athena: We need to get serious about saving our museumsThe government announced that museums ‘can now apply for £20 million of funding to invest in their future’ last week. But will this be enough?
By Country Life Published
-
 Six rural properties with space, charm and endless views, as seen in Country Life
Six rural properties with space, charm and endless views, as seen in Country LifeWe take a look at some of the best houses to come to the market via Country Life in the past week.
By Toby Keel Published
