Northamptonshire: the new Cotswolds?
Country house buyers should look in Northamptonshire for good transport links, excellent country houses and stone villages as pretty as the Cotswolds
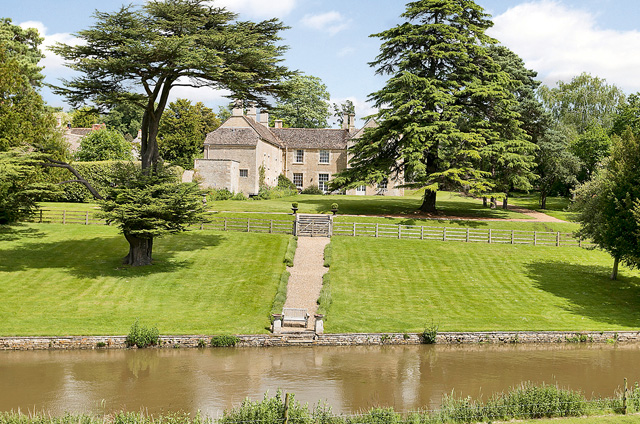

Northamptonshire is a modest county that tends to be overlooked by London country-house buyers in favour of more fashionable areas such as the Cotswolds or the Newbury-Hungerford-Andover triangle. This is something of a mystery to Jonathan Harington of London-based buying agents Haringtons UK (020–7661 9388), who lives there and finds that Londoners who buy in the county are agreeably surprised by its unspoilt countryside, great road links, good train services and stone villages ‘as lovely as any to be found in the Cotswolds’. ‘
Even more surprising is the price differential between the two regions —as much as 50% less in the Banbury- Towcester-Daventry triangle west of Northampton, than in the Cotswolds, or on the Hampshire/Berkshire border. The less well-known area to the east of Northampton is cheaper still,’ Mr Harington adds.
The picturesque stone village of Duddington, on the county’s eastern fringe, stands on the east bank of the River Welland, close to the meeting point of Northamptonshire and three other counties—Cambridgeshire, Rutland and south Lincolnshire—and the junction of the A47 and A43. The prime property market in this area is driven by the proximity of outstanding schools at Oundle, Oakham, Upping ham and Stamford as well as easy access to mainline stations at Kettering and Peterborough. Yet, despite fast and frequent services to London, buyers of country houses here are usually either locally based or work in the North.
The sale of historic, Grade II-listed Duddington Manor and its outlying buildings, through Berrys (01536 532376) and Knight Frank (020–7861 1093), offers a number of intriguing options, at guide prices of £2.1 million for the eight-bedroom manor house, with extensive outbuildings and formal gardens overlooking the river; £300,000 for the coach house with potential for conversion; £325,000 for the two-bedroom former post office and schoolhouse; £400,000 for a range of traditional stone buildings with planning consent for conversion to two houses; and £200,000 for an 18thcentury field barn with grazing and development potential. Owned by the same family for more than 400 years, the estate is being sold because they no longer reside in this country.
The origins of Duddington Manor are also modest and date from 1598, when Nicholas Jackson, a baker from Stamford, leased various properties within the village, then part of Lord Exeter’s great Burghley estate, before going on to buy the freeholds. By 1632, he was styling himself ‘yeoman’ and it was almost certainly he who built the present house a year later. By 1668, his son William was calling himself ‘gentleman’ and, by 1697, the family was a major landowner in the village, eventually buying the manorial rights from Lord Exeter in 1798. In the mid 19th century, the Jacksons ploughed the wealth from their Fenland estates back into the village, and the manor house in particular.
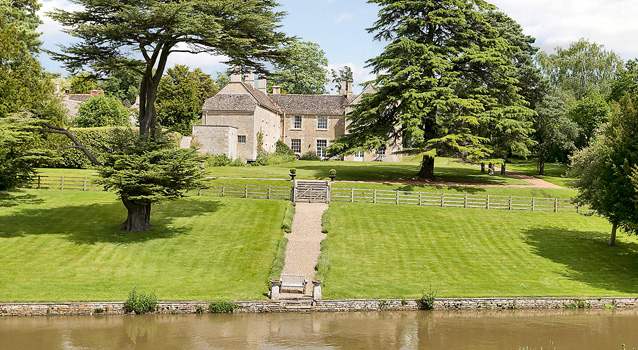
Reflecting the family’s upward mobility, the house grew over the years from the original small, two-storey building that was, first of all, extended to the west by a two-storey range of similar size. In the 18th century, this range was increased to three storeys, with the addition of a kitchen to the west and another two-storey range to the south. Then, in the late 19th century, the house was partially enclosed by a new building that included a grand, double-height, Victorian Gothick dining hall with panelled walls, cross-timbered ceilings, herringboned oak flooring and a central stone fireplace. The present manor has 7,800sq ft of living space, including four reception rooms, eight bedrooms and three bathrooms; the former staff wing was refurbished in 2007 to provide a kitchen/ breakfast room, a snug and various domestic offices.
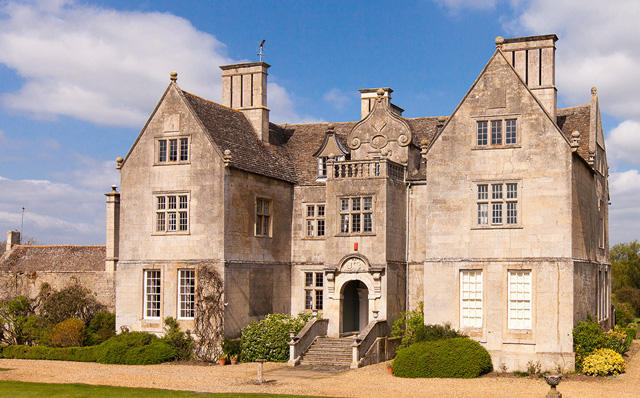
A few miles south as the crow flies, the exquisite, Grade I-listed Cotterstock Hall in the village of Cotterstock, two miles from Oundle, stands in more than four acres of delightful gardens and grounds on the banks of the River Nene. For sale through the Stamford office of King West (01780 484520) at a guide price of £2.15m, the imposing E-shaped manor house was built in the Dutch Renaissance style in about 1658 and is described in British History Online as an ‘example of a house being built by a small landowner and parliamentarian during the Commonwealth’.
Sign up for the Country Life Newsletter
Exquisite houses, the beauty of Nature, and how to get the most from your life, straight to your inbox.
The landowner in question was one John Norton, whose allegiance to Cromwell greatly enhanced his standing in the parish in the aftermath of the Civil War. In about 1693, the Nortons sold the Cotterstock estate to Elmes Steward, whose wife Elizabeth was a cousin of the poet and playwright John Dryden. She persuaded the elderly poet to spend much of the last two years of his life at the hall, where the attic in the west gable of the south front is, by tradition, the room that was mainly used by him. In 1843, the house was bought by Jane, dowager Countess of Westmoreland, who left it to her younger son, Col H. S. Fane, on her death in 1856. He initiated alterations, notably the addition of a new staircase block to the north, but died in 1857, leaving the house to a cousin, the 3rd Viscount Melville, who completed the work.
The house was then let to a succession of tenants, until the estate was broken up and sold off in 1961. The present owner bought the hall some 10 years later.
Cotterstock Hall has been the subject of ‘considerable and careful restoration’ over the years, although some updating probably wouldn’t go amiss, selling agent Jonathan O’Shea suggests.
It has accommodation on three floors, including five/six reception rooms, a boudoir, seven bedrooms, three bathrooms, extensive cellars and a range of stone outbuildings.
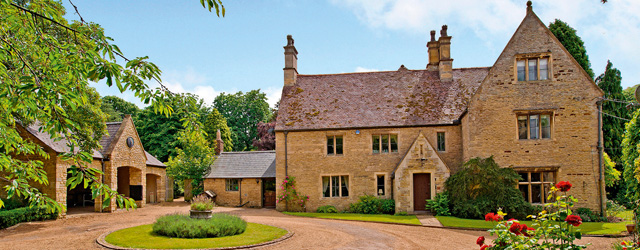
Described by selling agent Jasper Feilding of Carter Jonas (020–7518 3200) as ‘an exceptional, early-17th-century, small manor house set in an oasis in the middle of the village’, the Manor House at Cranford St John, between Kettering and Wellingborough (London-St Pancras, 48 minutes), is every London commuter’s dream, if they only knew it—especially at a guide price of £1.35m.
Built in about 1629, the manor, listed Grade II*, has evolved from a plain-gabled stone building of two main storeys and attics, with low, mullioned windows and windbreak chimneys, and now boasts a number of features from different periods, including a fine Jacobean oak staircase, and Elizabethan panelling in the drawing room.
Substantially modernised over the years, the house, set in 2.2 acres of landscaped grounds and a paddock, offers family accommodation, including three main reception rooms, a kitchen/breakfast room, seven bedrooms and four bathrooms, plus a cottage, a triple garage, stabling and outbuildings.
-
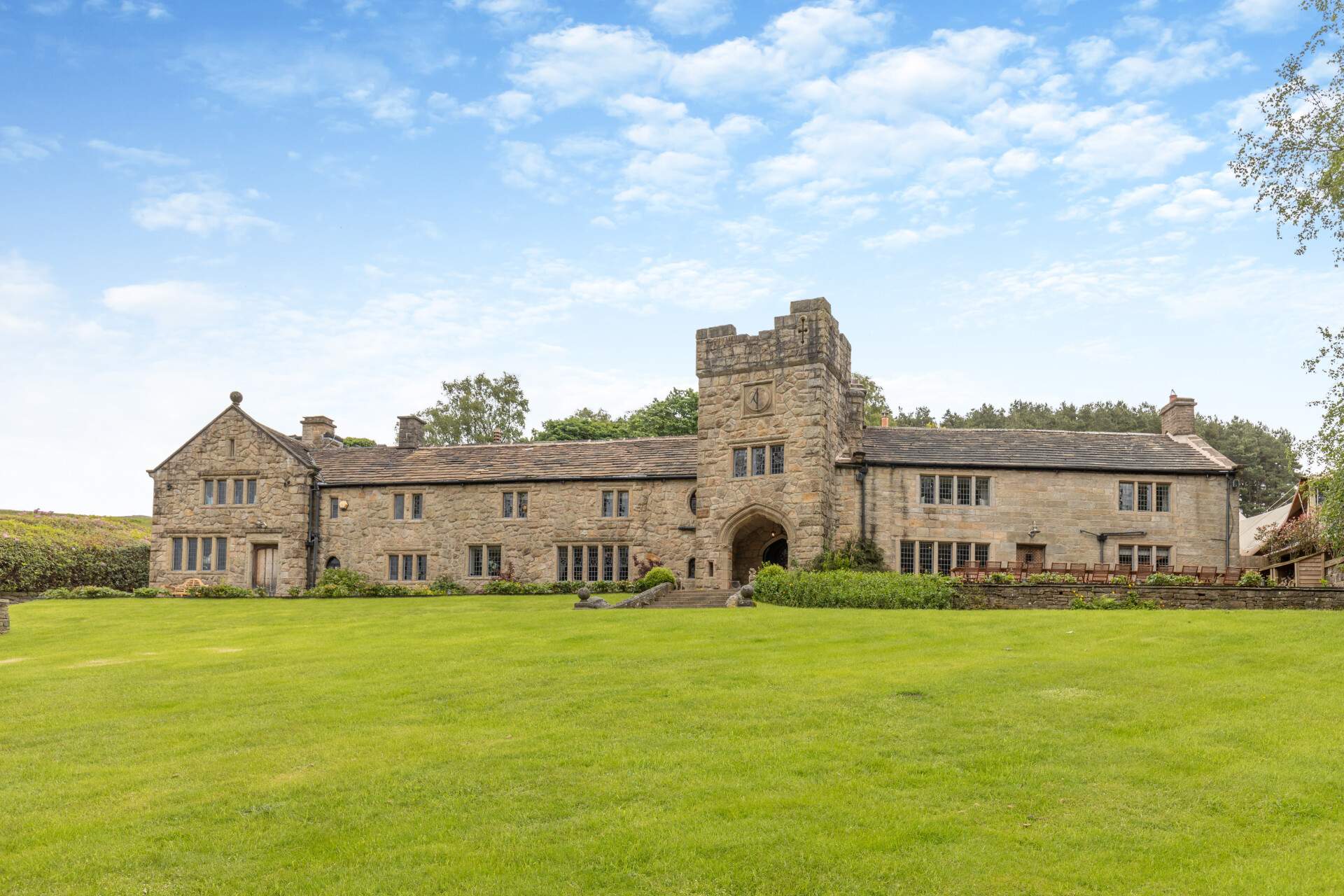 Some of the finest landscapes in the North of England with a 12-bedroom home attached
Some of the finest landscapes in the North of England with a 12-bedroom home attachedUpper House in Derbyshire shows why the Kinder landscape was worth fighting for.
By James Fisher Published
-
 The Great Gatsby, pugs and the Mitford sisters: Country Life Quiz of the Day, April 16, 2025
The Great Gatsby, pugs and the Mitford sisters: Country Life Quiz of the Day, April 16, 2025Wednesday's quiz tests your knowledge on literature, National Parks and weird body parts.
By Rosie Paterson Published
