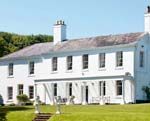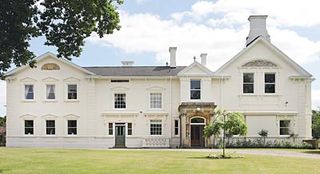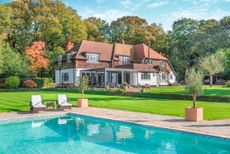Luxury property for sale in Worcestershire
Despite many bloody battles fought on its ground, Worcestershire is one of England’s most idyllic counties with some very good country houses for sale


Surrounded by a horseshoe of hills and woodland, with the Cotswolds to the south-west, the Forest of Arden to the north and the Malvern Hills to the west, Worcestershire is one of England's most idyllic counties. Who remembers now that it was once part of an area known as the Cockpit of England for the many bloody battles fought across its land, including the skirmish at Powick Bridge that started the Civil War and the Battle of Worcester, which ended it nine years later with the rout of the Royalists by Cromwell's Ironsides?
Among those who do is the Crane family of Oakhampton House, near Dunley, 10 miles north of Worcester, whose Royalist ancestor, Sir Richard Crane, was knighted at Powick Bridge in 1642, and whose seat is now for sale-for the first time in its history-at a guide price of £2.25 million through Andrew Grant (01905 734735) and G. Herbert Banks (01299 896968).
The Cranes have been Lords of the Manor of High and Low Habberley since 1463, and in 1827, a younger son of the family, Henry, bought the nearby Oakhampton estate (pictured). A year later, he built Oakhampton House on the site of an older manor, and had it updated in the 1840s on his marriage to Jane Miriam Havergal, daughter of the Victorian hymn-writer William Henry Havergal.

* For more properties like this every week, subscribe and save
In 1883, Henry's son, John Henry, and his wife, Annie Georgina Washington Turner, a descendant of George Washington, commissioned church architect J. P. St Aubyn to design and oversee extensive modernisation at Oakhampton while he was building the distinctive clock tower at Abberley.
The Crane and Washington coats of arms appear on the gable of the new wing and in the intricate interior woodwork carved by Forsyth, who worked for the Earl of Dudley at Witley Park. The panelling in the drawing room was taken from a Flemish château. A magnificent Wellingtonia in the park, one of the first to be planted in England, was a wedding present from William Havergal, and a splendid cedar of Lebanon features in the carvings of the hall-room fireplace, based on themes that reflect the family's sporting life.
Unrecorded, in wood at least, was the stormy outcome of Maj John Henry Crane's marriage. During the Boer War, while her husband was away on active service, Mrs Crane converted to Roman Catholicism, built a chapel in the grounds of the park and installed a live-in priest. On his return, Maj Crane had the chapel demolished, the priest thrown out and his marriage dissolved. He died at Oakhampton in 1932.
Sign up for the Country Life Newsletter
Exquisite houses, the beauty of Nature, and how to get the most from your life, straight to your inbox.
Once part of a 6,000-acre estate, but now offered with 65 acres of formal gardens, a vinery planted in the late 1800s by Maj Crane (the present owner's great-great-grandfather), an arboretum and 27 acres of wooded parkland, Oakhampton House, listed Grade II, has commanding views across its own land to Astley church and the Abberley Hills. Its 11,000sq ft of accommodation, which needs some upgrading, includes a hall room, four grand reception rooms, a billiard room, 11 bedrooms and two bathrooms. Outbuildings include a cottage, stabling, a coach house and a garage; the adjacent Hocken barns may also be available by separate negotiation.
In 1515, the wealthy William Mucklow of Martley bought a large estate at Suckley to the west of Worcester, and, a decade or so later, his son Richard claimed the nearby manor of Alfrick, whose manorial farm was probably Alfrick Court. Now for sale through Knight Frank (01905 723438) at a guide price of £2.25m, Alfrick Court is still the main house of this peaceful village, where little has changed since Victorian times, when novelist Elizabeth Gaskell was a regular visitor.
For the past 23 years, the gracious, Grade II-listed, late-Georgian house has been the home of Maria Fitch, who was already in her fifties when she and her late husband moved here from Hertfordshire, having looked all over the country for a suitable house. ‘This is a wonderfully unspoilt area, and I can usually drive to Malvern, six miles away, without seeing another car,' she says. Although things have changed slightly since before the war, when a special train from Worcester was laid on to bring daytrippers to Alfrick Court for the annual village fête.
The house has three main reception rooms, a kitchen/breakfast room, six bedrooms and three bathrooms, plus a converted three-bedroom coach house. Extensive outbuildings include Victorian and modern stabling and traditional barns, set in 10 acres of gardens and well-kept post-and-railed paddocks.
A few miles further south, the village of Colwall was firmly planted in Herefordshire before railway engineer Stephen Ballard blasted a tunnel through the hills to link the village with Worcester; today, Colwall is the only village in Worcestershire with a direct railway link to London. In 1910, Mr Ballard bought the freehold of Park Farm at Colwall, a former 16th-century hunting lodge built for the Bishops of Hereford, from the Church.
In March 1995, Col J. de Vere Hunt bought Park Farm from Mr Ballard's grandson; the house and farm were then sold separately in the late 1980s. By 2001, a neglected Park Farm, listed Grade II*, was in a fairly parlous state when TV film-maker Keith Duddy bought the house with its adjoining barn, outbuildings and 13.4 acres of gardens and paddocks overlooking the Malvern Hills.
Building things, from houses to helicopters, is a way of life for Mr Duddy, and, while he assembled a narrow boat on the main drive, his new property was dubbed Ark Farm for a time by the locals. Finally, in October 2004, following a long period of consultation with English Heritage and Here-ford County Council, the restoration of the historic farmhouse got under way. As Mr Duddy recalls: ‘Park Farm was suffering from a potentially lethal case of rot, and literally sinking into the ground due to decaying timbers and a rotten sole plate. So new green oak from Gloucestershire was used to replace rotten timbers and the building physically lifted nearly 9in on one side to make it level again.'
Once the north wing and the majority of the structural work had been completed, the rest of house was gutted and the rooms largely restored to their original dimensions and uses. The result is a remarkable fusion of new and old, with all the benefits of modern technology, but the charm of traditional building materials such as oak, lime-plaster, brick and slate. Park Farm has four reception rooms, a cinema, a vast kitchen/breakfast/living area, three bedroom suites, two further bedrooms and a family bathroom. But with new projects in mind, the Duddy family is on the move again and Park Farm is for sale through Knight Frank (01905 723438) at a guide price of £2.75m.
Country Life is unlike any other magazine: the only glossy weekly on the newsstand and the only magazine that has been guest-edited by HRH The King not once, but twice. It is a celebration of modern rural life and all its diverse joys and pleasures — that was first published in Queen Victoria's Diamond Jubilee year. Our eclectic mixture of witty and informative content — from the most up-to-date property news and commentary and a coveted glimpse inside some of the UK's best houses and gardens, to gardening, the arts and interior design, written by experts in their field — still cannot be found in print or online, anywhere else.
-
 A well-connected rural playground with 23 acres on the edge of the South Downs National Park
A well-connected rural playground with 23 acres on the edge of the South Downs National ParkOld House Farm is an impressive family home with a wealth of amenities that would inspire any rural passion.
By Arabella Youens Published
-
 The UK gets its first ‘European stork village’ — and it's in West Sussex
The UK gets its first ‘European stork village’ — and it's in West SussexAlthough the mortality rate among white storks can be up to 90%, the future looks rosy for breeding pairs in southern England.
By Rosie Paterson Published

