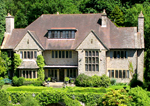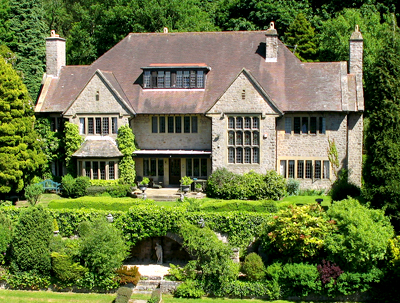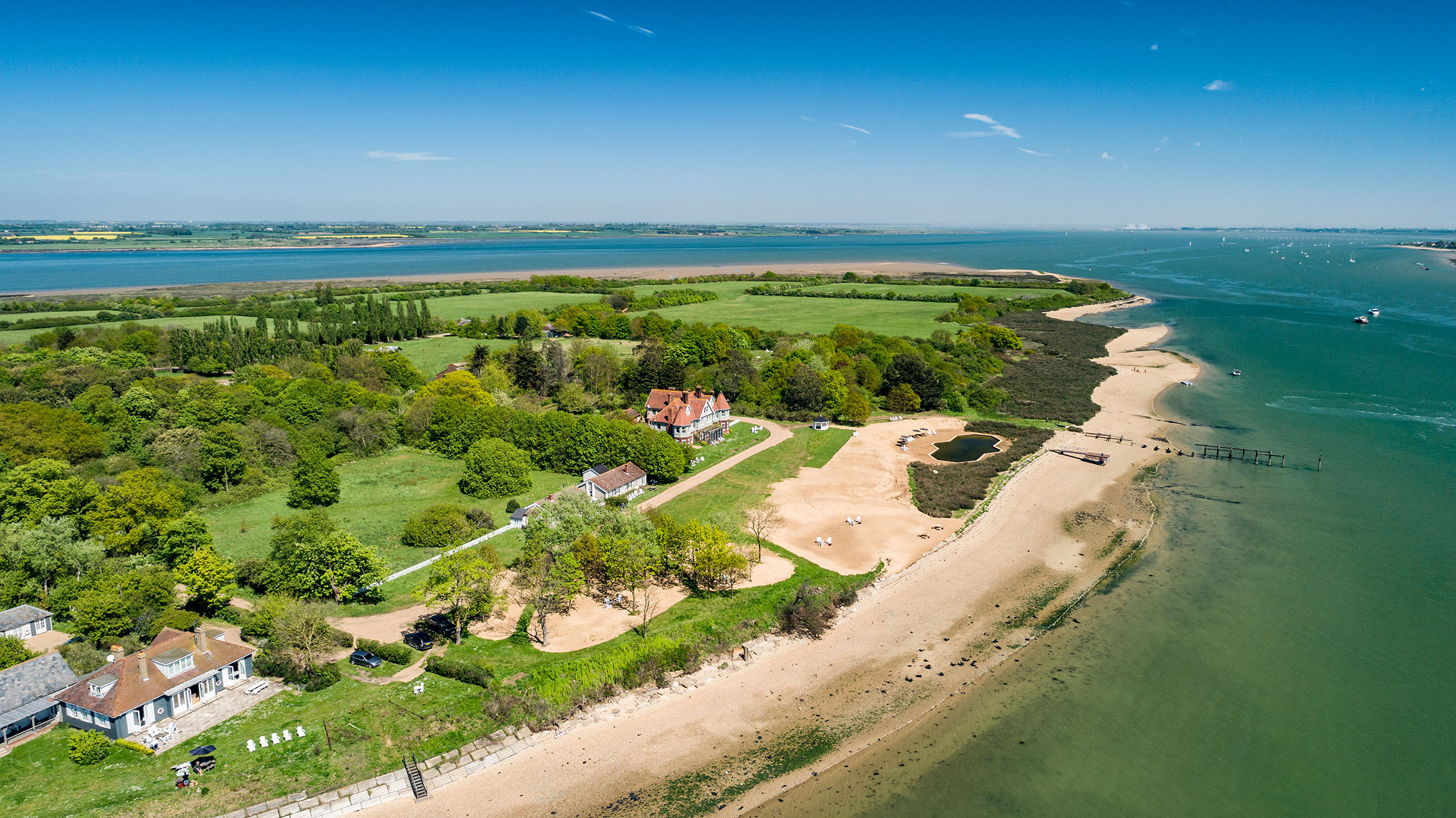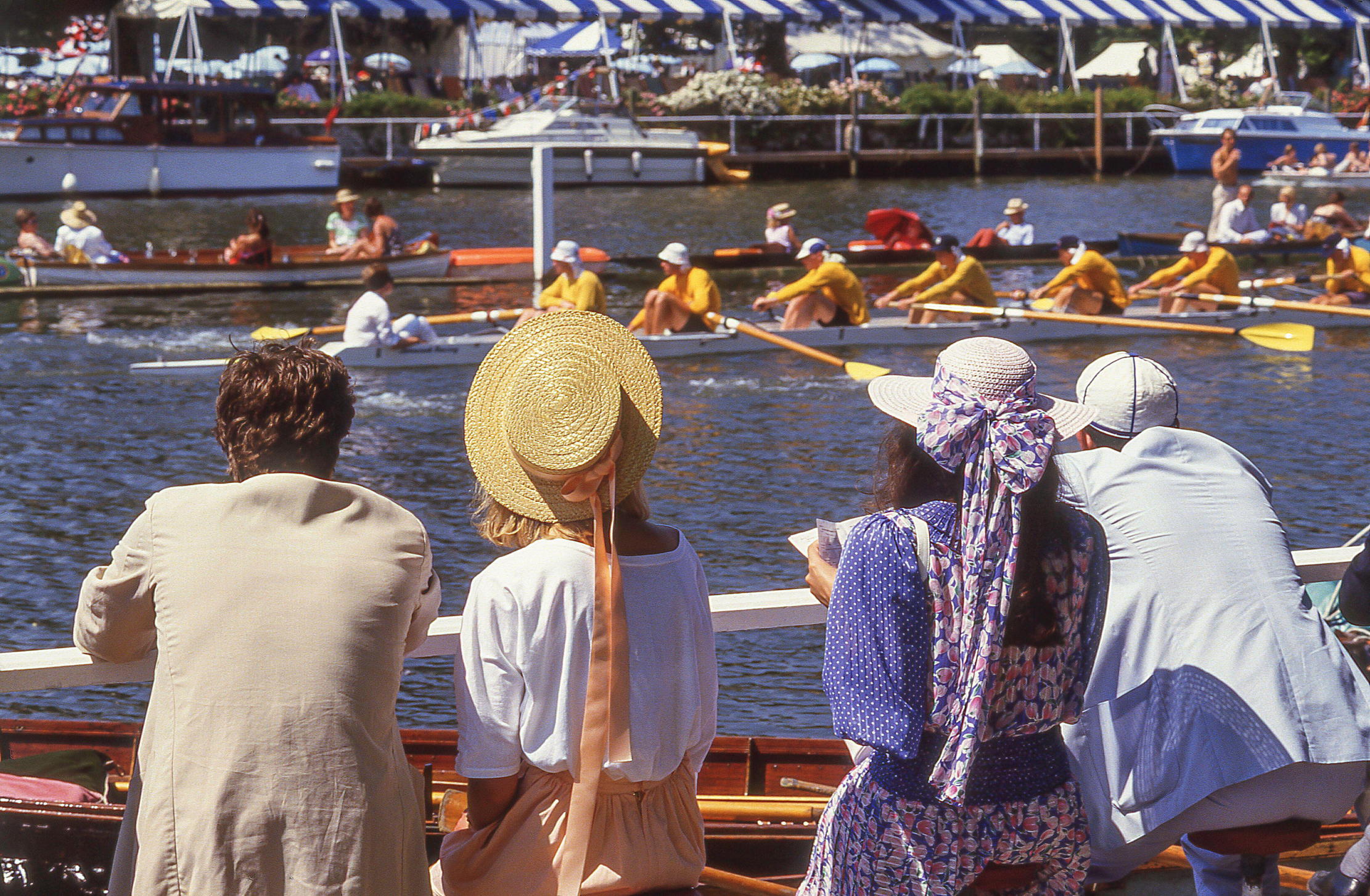Luxury property for sale in the Peak District
Those searching for property over £1m in this area of Derbyshire expect an amazing view, finds Penny Churchill


The Peak District of north Derbyshire is the second most-visited national park in the world after Japan's Mount Fuji, but, when it comes to buying a house there, the vast majority of purchasers tend to either be existing residents, or have close family links with the area. With much of the land and nearly all the best houses still owned by an elite group of hereditary landed estates, the few fine properties that come to the market each year are more likely to be disposed of over dinner than through the pages of the national press, believes estate agent Edward Caudwell, who is Derbyshire born and bred. On the other hand, he says, outsiders who make it through the looking glass are rarely inclined to leave.
In the mid 1890s, the opening of the Dore-Chinley branch of the Manchester-Sheffield railway led to a boom in population and tourism around the picturesque villages of Hathersage, Grindleford and Calver in the scenic Hope Valley. First stop at the western end of the 3½-mile Totley Tunnel, which links industrial Sheffield with glorious open countryside, was the sleepy medieval village of Grindleford, which sits astride the River Derwent, surrounded by steep wooded hills and National Trust land. The hillsides were soon scattered with large family houses built by wealthy Sheffield businessmen, who were enchanted by the views of the valley below and the hills beyond.
‘Anyone buying at £1 million-plus in Derbyshire expects an amazing view,' explains Mr Caudwell. And exceptional views of the Hope Valley is just one tempting aspect of The Gables in lofty Tedgness Road, Grindle-ford, a classic Arts-and-Crafts house built for Job Holland in 1912, and for sale, for the first time since 1952, at a guide price of £1.85m through Caudwells (01629 810018).
It was designed by the talented but little-known Sheffield architect Arthur Nunweek, whose work included the Bassett sweet factory at Owlerton, Sheffield, and Pembury, Albert Bassett's family home in exclusive Ivy Park Road. In 1952, the grandparents of the West family, the current vendors, bought The Gables (pictured) from the Holland family, since when it's been unaltered, apart from the addition, in the 1960s, of a large family kitchen.

* For more properties like this every week, subscribe and save
The influence of Lutyens, who was certainly known to Nun-week, is evident in the style and design of The Gables, with its stone mullioned windows, leaded lights, beamed ceilings, fine panel-ling and charming inglenook fireplaces. The focal point of the house is the delightful, half-panelled, galleried hall with its ornate carved-wood inglenook fireplace and staircase and double-height stained-glass window inscribed JH 1912.
The Gables has generous accommodation on three floors, including an entrance lobby and hall, four main reception rooms, a kitchen/breakfast room, seven double bedrooms and four bathrooms, with a large west-facing billiard room on the second floor. It stands in 1.8 acres of beautifully maintained terraced gardens and is protected in perpetuity by the surrounding National Trust estate. Although currently unlisted, the house was recently visited by English Heritage with a view to a possible future listing.
Sign up for the Country Life Newsletter
Exquisite houses, the beauty of Nature, and how to get the most from your life, straight to your inbox.
Tissington Hall at Tissington, four miles north of Ashbourne, has been home to the Fitzherbert family for 500 years. Along with the hall, built by Fitzherbert ancestors in 1609, the thriving, 2,400-acre Tissington estate comprises 13 farms, 40 cottages, various commercial lettings and the enchanting stone village of Tissington, which is 95% owned by the family. Although that percentage will drop a few points with the sale of one of Tissington's plum properties, the Grade II-listed, 18th-century Old Vicarage, which overlooks the village green, duck pond and lovely Norman church. Caudwells quote a guide price of £1.2m for the former vicarage, which has a large reception hall, two main reception rooms, a kitchen/dining room, master and guest suites, three/four further bedrooms, a family bathroom, and pretty gardens to the front and rear.
The same agents are asking £1.295m for idyllic, early Georgian Spend Lane Farm at Thorpe, near Ashbourne, which has wonderful views across Okeover Park to Grade II*-listed Okeover Hall, Staffordshire, seat of Sir Andrew Walker-Okeover, the 5th Baronet. The pretty brick-and-stone farmhouse, surrounded by its traditional stone former farmstead, sits in 4.3 acres of gardens and pasture, and has three reception rooms, a kitchen/breakfast room, five/six bedrooms and three bathrooms. Out-buildings include a two-storey barn with planning consent for conversion, stabling, stores, workshops and a large modern building, all of which have evident development potential.
While staying in the Peaks with his friend Dr Taylor, Samuel Johnson was a regular visitor to Georgian Bradley Hall, three miles east of Ashbourne, then owned by the Meynell family, and now for sale through Fisher German in Ashby de la Zouch (01530 412821) at a guide price of £3m. Originally conceived as the stable block to a new mansion house that was never built, the Grade II-listed hall dates from the mid 18th century, with early-19th-century additions. It stands on the edge of Bradley village, amid a tranquil landscape of winding lanes and rolling farmland.
Recent elegant extensions provide total accommodation of some 18,000sq ft, including four/five reception rooms, a splendid staircase hall, a large kitchen/breakfast room, wine cellars, six main bedrooms, five bathrooms and four integrated apartments. The hall's 9.3 acres of grounds include three acres of splendid gardens to the east and west, and a six-acre paddock that slopes gently down to Lady Pond Lake, a haven for wildlife and fish, where a timber-built fishing lodge provides the ultimate angler's retreat.
The same agents quote a guide price of £1.7m for handsome Shiningford Farm, seven miles north-east of Ashbourne, which stands in a spectacular setting on the edge of the national park, overlooking Severn Trent Water's Carsington Water reservoir, which was completed in 1992. Approached by a long tree-lined drive, Shiningford Farm, listed Grade II, dates from about 1804 and has well-proportioned accommodation on three floors, including three reception rooms, six bedrooms and four bathrooms, plus a one-bedroom cottage. It stands in more than five acres of gardens, orchard and paddocks, surrounded by a courtyard of traditional stone stabling and outbuildings, behind which a sheltered outdoor pool offers superb views of the Water.
Country Life is unlike any other magazine: the only glossy weekly on the newsstand and the only magazine that has been guest-edited by HRH The King not once, but twice. It is a celebration of modern rural life and all its diverse joys and pleasures — that was first published in Queen Victoria's Diamond Jubilee year. Our eclectic mixture of witty and informative content — from the most up-to-date property news and commentary and a coveted glimpse inside some of the UK's best houses and gardens, to gardening, the arts and interior design, written by experts in their field — still cannot be found in print or online, anywhere else.
-
 380 acres and 90 bedrooms on the £25m private island being sold by one of Britain's top music producers
380 acres and 90 bedrooms on the £25m private island being sold by one of Britain's top music producersStormzy, Rihanna and the Rolling Stones are just a part of the story at Osea Island, a dot on the map in the seas off Essex.
By Lotte Brundle Published
-
 'A delicious chance to step back in time and bask in the best of Britain': An insider's guide to The Season
'A delicious chance to step back in time and bask in the best of Britain': An insider's guide to The SeasonHere's how to navigate this summer's top events in style, from those who know best.
By Madeleine Silver Published
