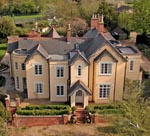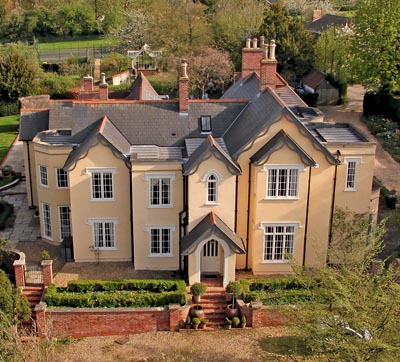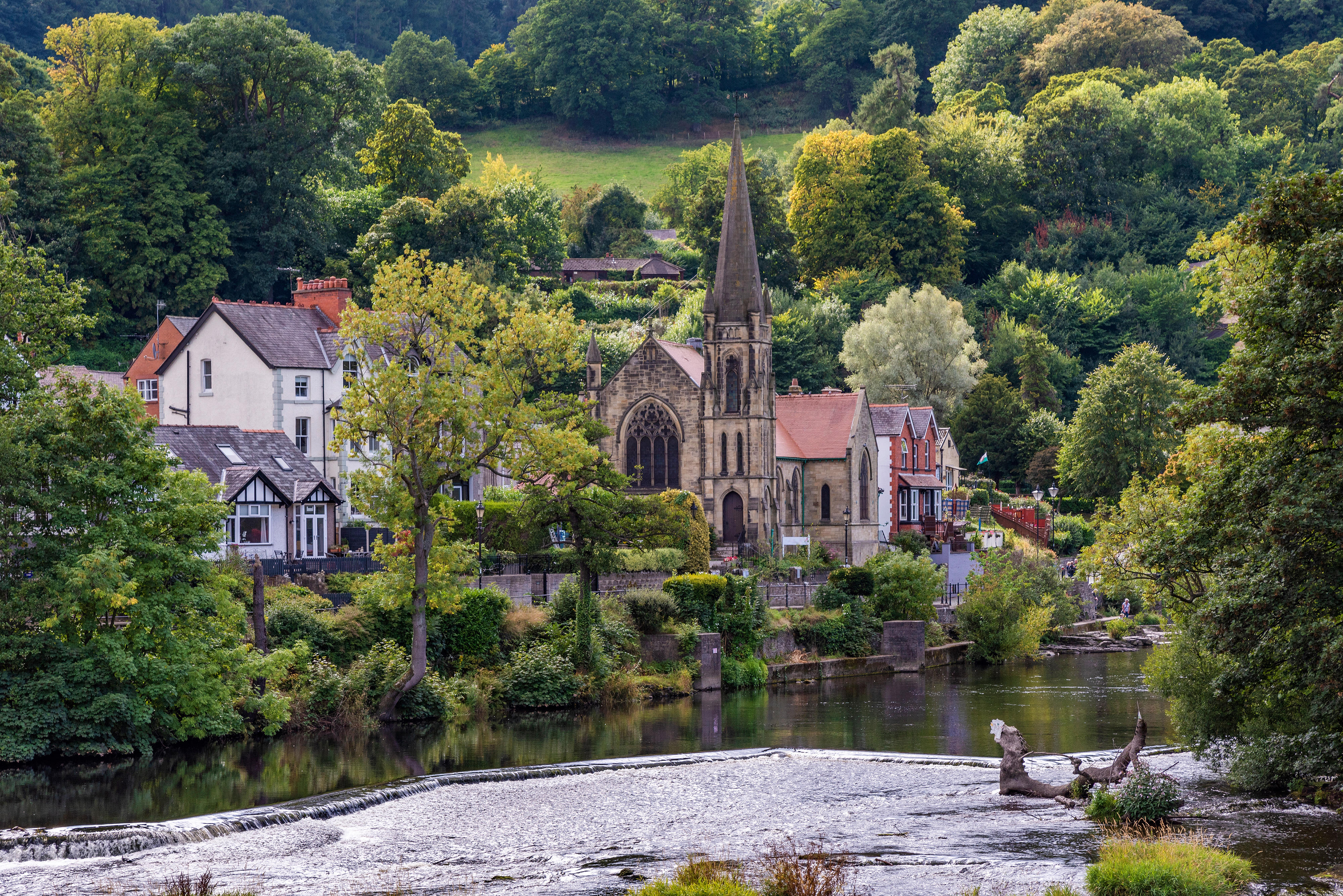Historic properties for sale in East Anglia
Its combination of accessibility alongside seclusion continue to make East Anglia an appealing choice for country house buyers


The chalk hills of the Chilterns continue north-eastwards through Cambridgeshire, Hertfordshire and Essex, where they form the East Anglian Heights-an open, rolling landscape of bold hills, gentle escarpments, dry valleys and seasonal streams. At their highest point, some 480ft above sea level, and close to the borders of all three counties, stands the picturesque village of Heydon in south Cambridgeshire. Its ancient manor, Heydonbury, has an illustrious history, and several important houses have stood on the site of the present elegant Georgian manor house, built in about 1820 and launched last week by Bidwells (01223 841842) at a guide price of £2.85 million.
From the 12th century, Heydonbury was owned by a succession of royal favourites, among them the Picot family, who kept hawks for Henry I, and later the Seagroves, one of whom was Lord Marshal to Henry II. In the early 16th century, the manor was given by Henry VIII to Sir John Ashton, an advisor to Thomas Wolsey and later Crown Auditor. It then passed to Sir John's daughter, whose husband, John Aylesworth MP, was Esquire to the Body of Anne of Cleves.
From the 16th century, Heydonbury was owned by the Soame family, and was home to the 2nd, 3rd and 4th Baronets, after which the title became extinct, and passed by royal decree to the Buckworth-Herne baronetcy. The 6th and 7th Baronets Buckworth-Herne-Soame lived at Heydonbury, and it was during the latter's tenure that the manor was rebuilt in its present form. In the 1840s, the 3rd Lord Braybrooke bought the Heydon estate from the Buckworth-Herne-Soame family and merged it with his family's Audley End estate. The manor was then occupied by the Hon Charles Cornwallis Neville, before he moved to Audley End as the 5th Lord Braybrooke.
Since 1974, Heydonbury has been the much-loved family home of the Duffus family. The present incumbents, City headhunter Alex Duffus and his wife, Emmah who were married at the house and, romantically, ‘went away on a punt on the lake'-moved from London to take on the house in 2006. Mr Duffus's parents had already done a considerable amount of work on the house when they first arrived, and the young couple embarked on a second wave of modernisation, including re-plumbing, rewiring, the installation of a new hybrid heating system, a new glass roof dome, new bathroom suites, a new Aga in the kitchen, and extensive redecoration throughout.
Listed Building Consent also exists for the creation of a much larger kitchen, using part of the rear hall. Classic Georgian manors are as rare as hen's teeth in this part of East Anglia, but rarer still is the total absence of road noise, says selling agent Chris Carey of Bidwells. Protected along its southern boundary by a high brick wall and a bank of woodland, secluded Heydonbury, listed Grade II, stands next to 15th-century Holy Trinity Church in the heart of the village, overlooking its own 15 acres of tranquil, partly moated gardens, woodland, lake and paddocks, including a delightful area of formal garden designed and planted by Hampton Court gold-medal winner Jill Foxley. The house has more than 5,700sq ft of accommodation, including four light-filled main reception rooms with exceptionally high ceilings, deep sash windows, marble fireplaces and panelled doors.
A garden hall, with a grand sweeping staircase, leads to the first floor and the luxurious, three-room master suite; there are six further double bedrooms and two bathrooms. Historically, lords of the manor of Heydonbury had the honour of attending the Coronations of kings of England with a basin and a towel to wash the monarch's hands before dinner. That custom died out with George IV, but the Lordship of the Manor may still be available for purchase by separate negotiation.
These days, few wives would have the courage to buy a country house-especially one in need of restoration-without their husband having seen it first, but that is precisely what Victoria Seabright did when she bought The Old Rectory at Little Gransden, south Cambridgeshire, in the late 1990s. At the time, she and her husband, Alistair, were based overseas, and Mrs Seabright took the decision to go ahead with the purchase, which, fortunately, turned out to be a winner.
Sign up for the Country Life Newsletter
Exquisite houses, the beauty of Nature, and how to get the most from your life, straight to your inbox.

Following a major restoration programme, it has been their cherished family home ever since, but, their children having fled the nest, the couple is now looking to downsize, and The Old Rectory is for sale through Bidwells (01223 841842) and Savills (01223 347147) at a guide price of £2.25m.
The substantial, 6,840sq ft property, which is listed Grade II, stands on high ground next to the pretty church of St Peter and St Paul's in the centre of the village, some 13 miles west of Cambridge. The house was built in two main periods-the 16th century and the early 1840s, with further alterations in 1926-and combines the charm and character of the Tudor period with the grandeur and scale of the Victorian era, although extensions to both sides have meant that relatively little of the original single-storey house remains.
In 1840, the main façade was switched to the west side of the house, when a large, two-storey extension was built in Tudor Gothic style to house family and guests. As well as carrying out a painstaking restoration of the entire fabric, the present owners replaced the embattlements added to the roof in 1926 with more appropriate gables to the front and side.
The interior has been refurbished with style and flair, taking advantage of the unusually high ceilings, the almost floor-to-ceiling windows, the marble or carved timber fireplaces and the elaborate moulded ceiling and wall decorations, many of which were added in 1926. On the ground floor are three grand reception rooms, a music room, two studies, a garden room and a marvellous farmhouse-style kitchen. The first floor boasts a master suite with an en-suite bathroom and dressing room, a guest suite, four bedrooms and two bathrooms, with a further bedroom on the second floor.
The property's 4.34 acres of gardens create a wonderful setting for the house, and include some magnificent specimen trees, a large pond, an orchard and vegetable garden, a tennis court, a heated swimming pool and terraced areas to the east and west, where you can catch the morning or afternoon sun- whichever turns up first.
Across the county border in Hertfordshire, handsome, Grade II-listed Frogmore Farm near Watton-at-Stone, 41⁄2 miles from the main communications hub of Stevenage, is another outstanding family house with 16th-century origins, completed by perfectly matching wings added in 1932 and 1933. Fresh on the market through Churchills (01992 500151) and Strutt & Parker (01727 840285) at a guide price of £3m, the house was a source of intrigue during the Second World War, when it was used as a training base for spies before they were dropped behind enemy lines.
Timber-framed Frogmore Farm sits in an idyllic corner of the Beane Valley, surrounded by eight acres of carefully tended mature gardens and paddocks. The house itself has 5,207sq ft of living accommo-dation, including four light and spacious reception rooms, a dual-aspect kitchen/breakfast room, three bedroom suites, four further bedrooms and two bathrooms. The grounds provide everything that a sporting family could wish for, including a traditional stable block, paddocks, a tennis court and a heated swimming pool.
* Subscribe to Country Life and Pay just £29.99
Country Life is unlike any other magazine: the only glossy weekly on the newsstand and the only magazine that has been guest-edited by HRH The King not once, but twice. It is a celebration of modern rural life and all its diverse joys and pleasures — that was first published in Queen Victoria's Diamond Jubilee year. Our eclectic mixture of witty and informative content — from the most up-to-date property news and commentary and a coveted glimpse inside some of the UK's best houses and gardens, to gardening, the arts and interior design, written by experts in their field — still cannot be found in print or online, anywhere else.
-
 About time: The fastest and slowest moving housing markets revealed
About time: The fastest and slowest moving housing markets revealedNew research by Zoopla has shown where it's easy to sell and where it will take quite a while to find a buyer.
By Annabel Dixon Published
-
 Betty is the first dog to scale all of Scotland’s hundreds of mountains and hills
Betty is the first dog to scale all of Scotland’s hundreds of mountains and hillsFewer than 100 people have ever completed Betty's ‘full house’ of Scottish summits — and she was fuelled by more than 800 hard boiled eggs.
By Annunciata Elwes Published
