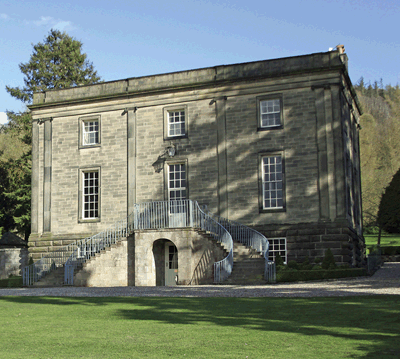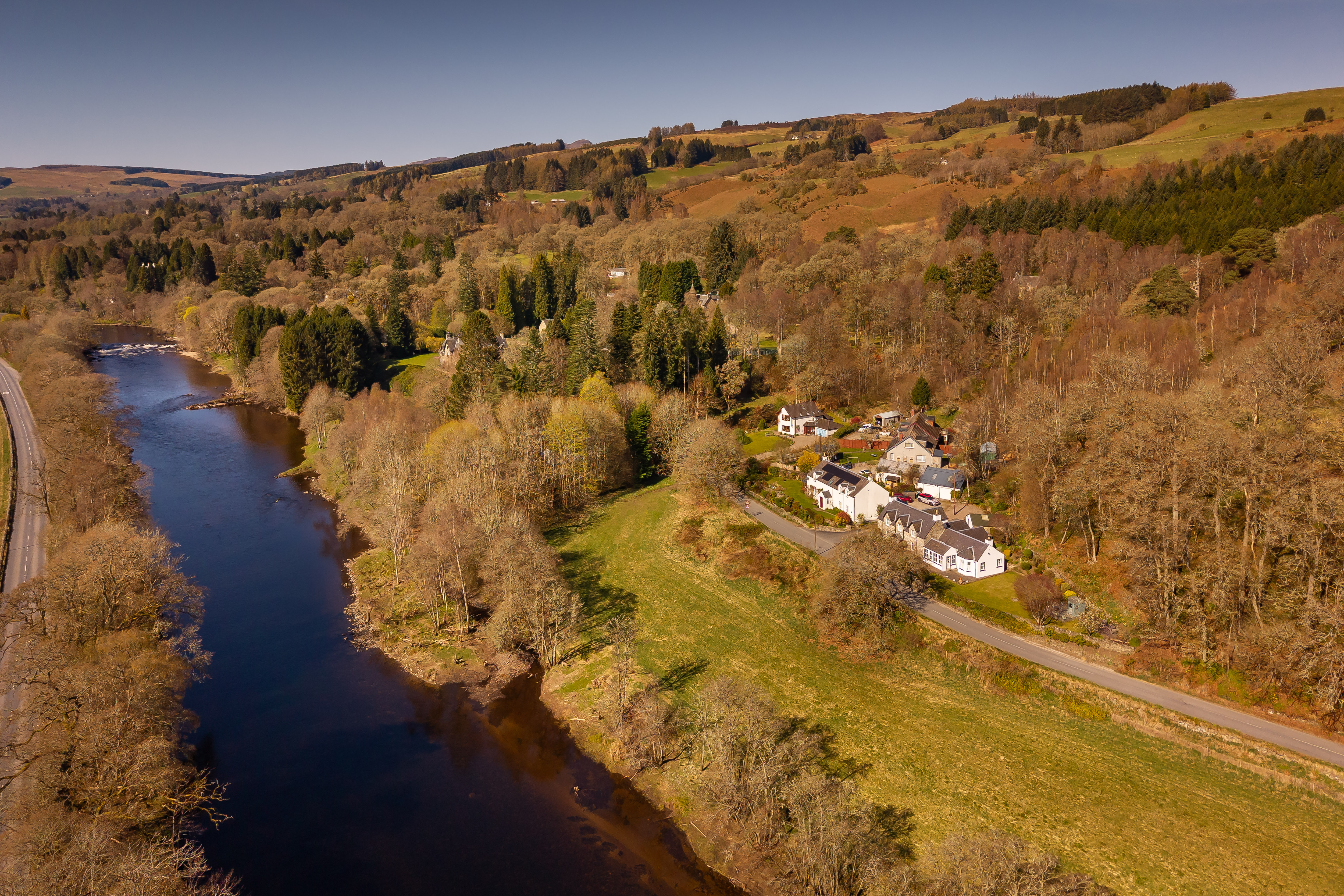Four historic country houses for sale
These four properties are remarkable examples of the country house market in the UK this summer

For sale for the first time in almost a century, landmark Grade II*-listed Nether Worton House, between the villages of Great Tew and Deddington, on the edge of the Oxfordshire Cotswolds, is one of those special country houses that locals will wait a lifetime to get their hands on. Or, in this case, several lifetimes, given that Savills (01865 269179) are selling the house, gardens and immediate grounds-at a guide price of £8 million-on behalf of the grandchildren of Sir George and Lady Schuster, who initially leased the house in 1918, then bought it in 1926.
The exquisite castellated manor house, built of the local marlstone under a slate roof, dates from the mid 17th century or earlier (a date stone suggests 1653), when it comprised a short central block with cross-wings projecting to the north.
The house was altered a number of times over the centuries, and substantially remodelled in the late 1920s by the Oxford-educated Sir George Schuster, a distinguished soldier, lawyer, banker, colonial administrator and long-serving Liberal politician, who also acquired much of the surrounding land. Sir George enlarged the house in keeping with its original style, adding a passage and porch across the front, with balancing east and west wings forming a walled forecourt on the north side.
Protected by its ancient walls, the strikingly symmetrical, three-storey manor sits at the heart of the tiny hamlet of Nether Worton, overlooking a classic small Cotswold valley watered by a tributary of the Cherwell. Extensive accommodation on three floors includes four main reception rooms of particular note is the grand, 33ft-long, 1920s drawing room with French windows leading to the west terrace. A fine oak staircase leads to the master bedroom suite with two dressing rooms and bathrooms; there are nine further bedrooms and four further bathrooms. Outbuildings include stabling, storerooms, workshops and garaging.
* Follow Country Life property on Twitter

Nether Worton's 11 acres of lovely gardens and grounds overlook the moat and are a mix of terraces, lawns, water, follies and sporting facilities (the sporting rights are included in the sale), and include an ornamental canal, probably 18th-century. There are two main terraces, one west-facing with the ornamental pond and fountain beyond, the other east-facing: the entire property is protected by woodland on both sides.
Sign up for the Country Life Newsletter
Exquisite houses, the beauty of Nature, and how to get the most from your life, straight to your inbox.
Buyers haven't had to wait quite so long for Grade II-listed, Georgian Highcroft House in the thriving village of Eynsham, six miles north-west of Oxford, which has been launched onto the market, for the first time in 20 years, through Carter Jonas (01865 511444) at a guide price of £2.75m. The well-proportioned small manor house, previously known as The Hythe Croft, was built in the late 1700s on the site of a former tannery established by the industrious Day family in the early 18th century. In 1832, Robert Day sold the house to the influential Druce family, who kept it until 1897.
In 1907, Clough Williams-Ellis, a prolific architect probably best known as the creator of Portmeirion, was commissioned to build a new two-storey wing in the Wrenaissance style presumably by the next owner of Highcroft, whose name is not known, perhaps because all Williams-Ellis's records were later destroyed in an office fire. In an amusing footnote to the project, Williams-Ellis erected a plaque on the site where a sundial should have been, which bears the words: ‘This stone was laid for a dial dress'd in vain; alas, it looks due west. The best laid plans of mice and men gang aft agley.'
All in all, however, says selling agent Mark Charter, ‘the house works extremely well as a family home, especially as the current owners converted the large stone barn next to the house and the Williams Ellis wing and linked it to the house to form a splendid, two-storey, galleried entertaining room'. Accommodation on three floors includes six reception rooms, a kitchen/breakfast room, a conservatory, a master suite with an adjoining Japanese-style bedroom, six further bedrooms and three family bathrooms. The manor's enchanting walled gardens of just under two acres include sweeping lawns, rose beds, a medieval garden, a woodland garden, a lily pond, a swimming pool and a summer house.
Perfect small Georgian houses are a rare and much-treasured commodity anywhere in the shires, but nowhere more so than in Derbyshire, where few exist, and those that do are seldom seen on the open market. Derbyshire agent Edward Caudwell of Bakewell-based Caudwell & Co (01629 810018) is celebrating the apparent resurgence of the country market in the county with the launch of Grade II-listed Holt House at Two Dales, near Mat-lock, on the edge of the Peak District National Park, at a guide price of £1.85m.
* Subscribe to Country Life and save; Get the Ipad edition
This charming, three-storey, Georgian gem was built in about 1780 for mill-owner Daniel Dakeyne, on land once part of the former manor of Darley Nether Hall, using the finest limestone from the nearby Stancliffe quarry-the same stone used to build Nelson's Column and The Royal Crescent in Bath. Having established a flaxmill on the site using the water from Sydnope Brook, busy Mr Dakeyne ran a bank from the premises until about 1801.
Holt House stands in three acres of gardens and grounds overlooking the Derwent Valley and has five reception rooms, five double bedrooms and three bath/shower rooms.
Country Life is unlike any other magazine: the only glossy weekly on the newsstand and the only magazine that has been guest-edited by HRH The King not once, but twice. It is a celebration of modern rural life and all its diverse joys and pleasures — that was first published in Queen Victoria's Diamond Jubilee year. Our eclectic mixture of witty and informative content — from the most up-to-date property news and commentary and a coveted glimpse inside some of the UK's best houses and gardens, to gardening, the arts and interior design, written by experts in their field — still cannot be found in print or online, anywhere else.
-
 Vertigo at Victoria Falls, a sunset surrounded by lions and swimming in the Nile: A journey from Cape Town to Cairo
Vertigo at Victoria Falls, a sunset surrounded by lions and swimming in the Nile: A journey from Cape Town to CairoWhy do we travel and who inspires us to do so? Chris Wallace went in search of answers on his own epic journey the length of Africa.
By Christopher Wallace Published
-
 A gorgeous Scottish cottage with contemporary interiors on the bonny banks of the River Tay
A gorgeous Scottish cottage with contemporary interiors on the bonny banks of the River TayCarnliath on the edge of Strathtay is a delightful family home set in sensational scenery.
By James Fisher Published
