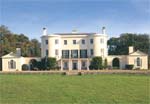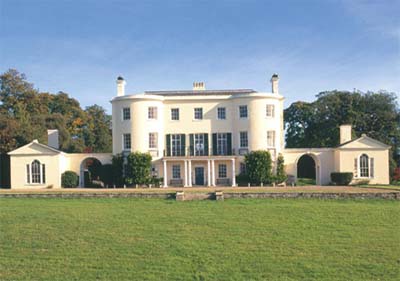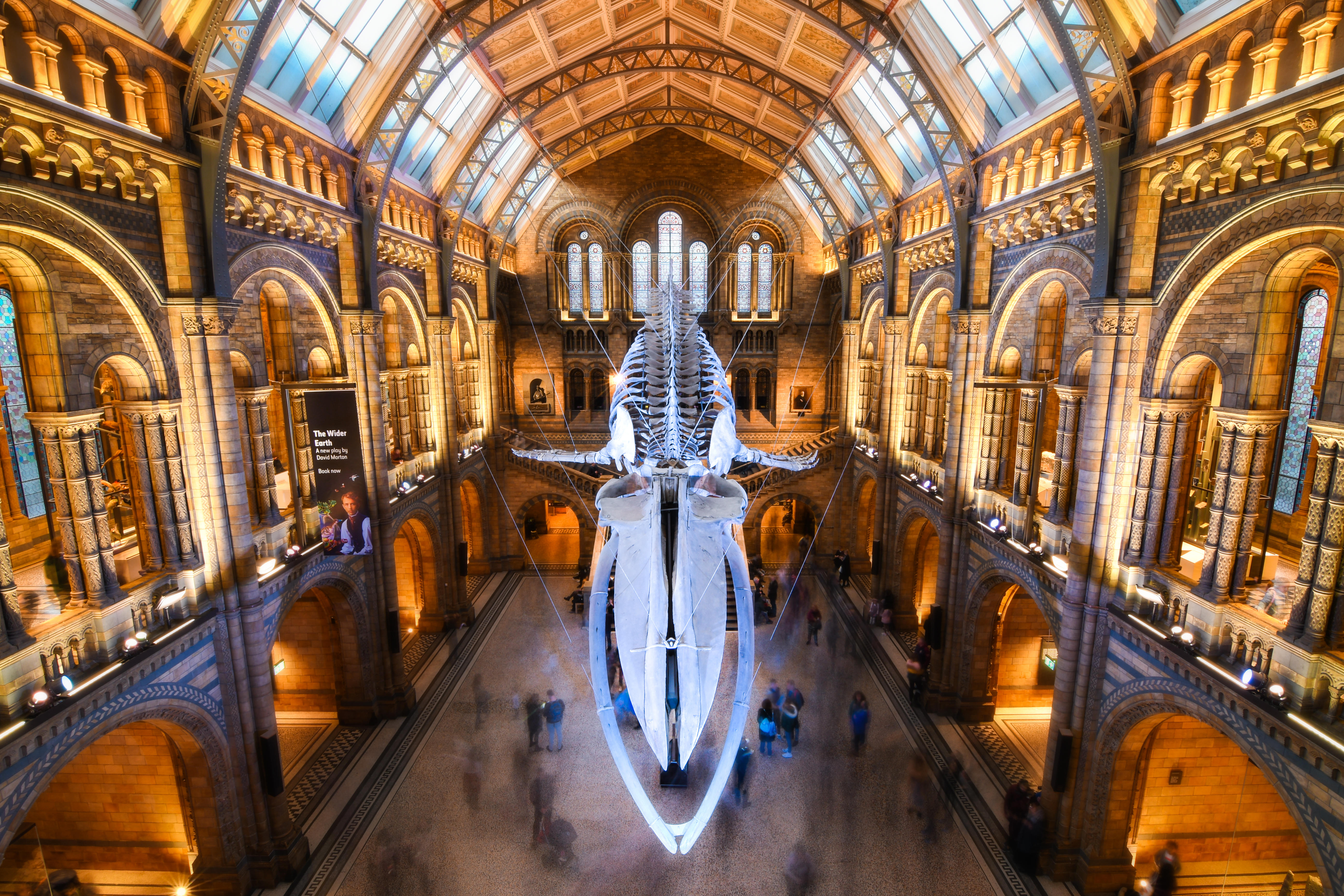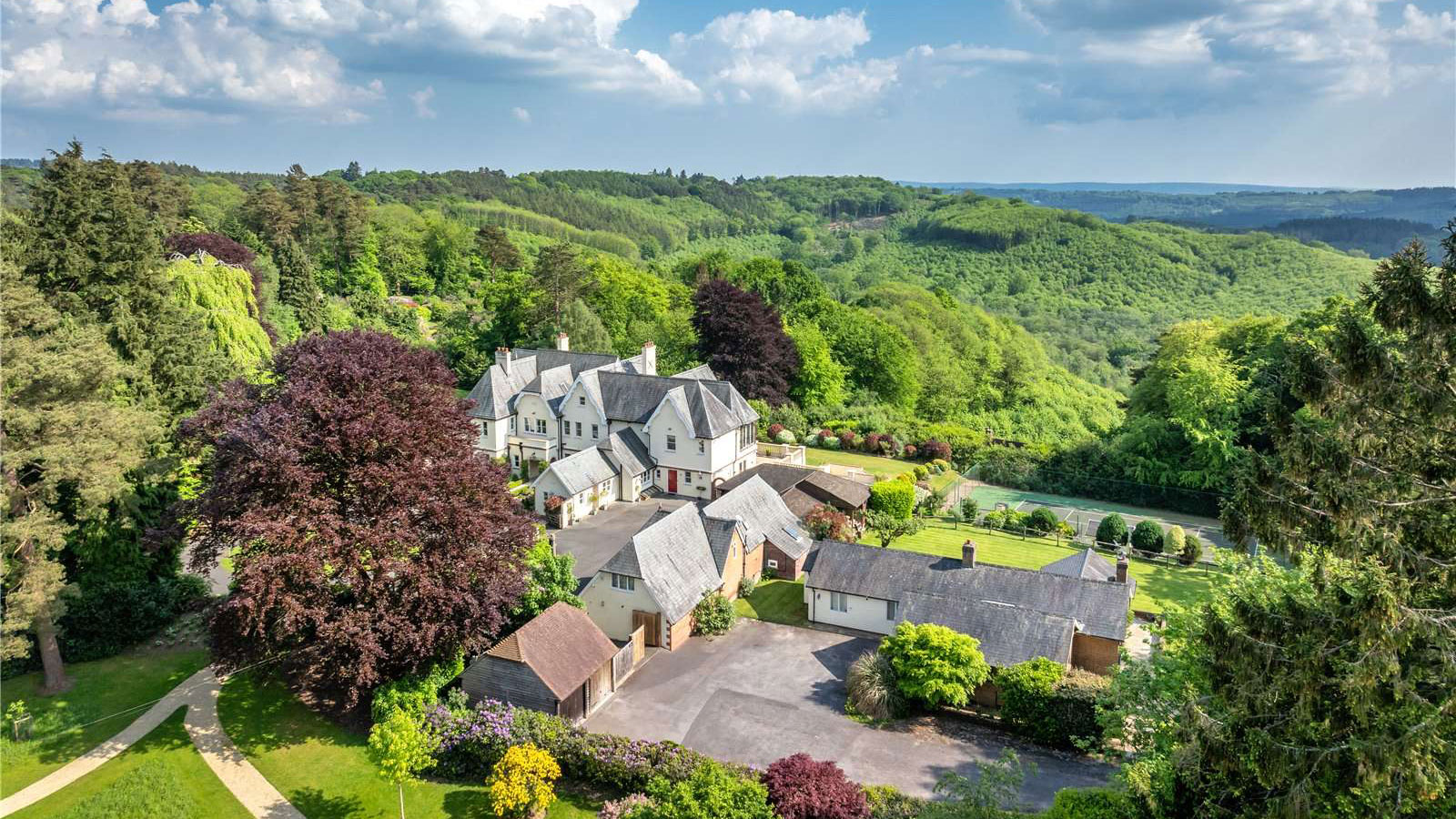Extremely fine mansion house in Devon
An historic property with the highest quality architectural details near Exeter in Devon has come onto the market


An outstanding Devon mansion house, Rockbeare Manor was begun in the mid-18th century and altered and extended in later years. The parkland was laid out when the house was remodeled in around 1820 and is now enchantingly mature.
The house is U-shaped in plan and accommodation is arranged over three floors and served by four staircases. The entrance has fluted Doric columns, the roof of which forms a wrought-iron railed balcony opening form the drawing room. The reception rooms lie along the south and west wings and are little altered from their 18th and 19th century designs.
The central stair hall has a very fine dog-legged staircase leading up to the first floor Regency drawing room leading out to the balcony. To the north and south of the house are flanking pavilions - the house has over 16,000sq ft of internal space.

* Subscribe to Country Life and save; Get the Ipad edition
Outside the gardens and pleasure grounds lie to the south and south-east of the house. The lawns extend away to the parkland which is separated by a ha-ha to the west and park railings to the south. A walled garden is divided into two enclosures while the lawns flow naturally into the shrubbery. The grounds in total come to around 57 acres.
Rockbeare Manor is situated close to the village of the same name just five miles from Exeter in Devon. The village itself has a church, primary school and post office.
The guide price is £2m. For further information please contact Savills on 01392 455 700 or visit their website.
Sign up for the Country Life Newsletter
Exquisite houses, the beauty of Nature, and how to get the most from your life, straight to your inbox.
* Country houses for sale in Devon
* Follow Country Life property on Twitter
-
 Athena: We need to get serious about saving our museums
Athena: We need to get serious about saving our museumsThe government announced that museums ‘can now apply for £20 million of funding to invest in their future’ last week. But will this be enough?
By Country Life Published
-
 Six rural properties with space, charm and endless views, as seen in Country Life
Six rural properties with space, charm and endless views, as seen in Country LifeWe take a look at some of the best houses to come to the market via Country Life in the past week.
By Toby Keel Published
