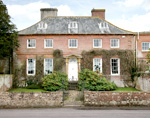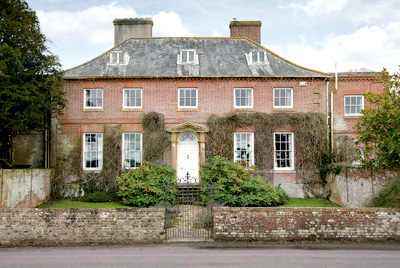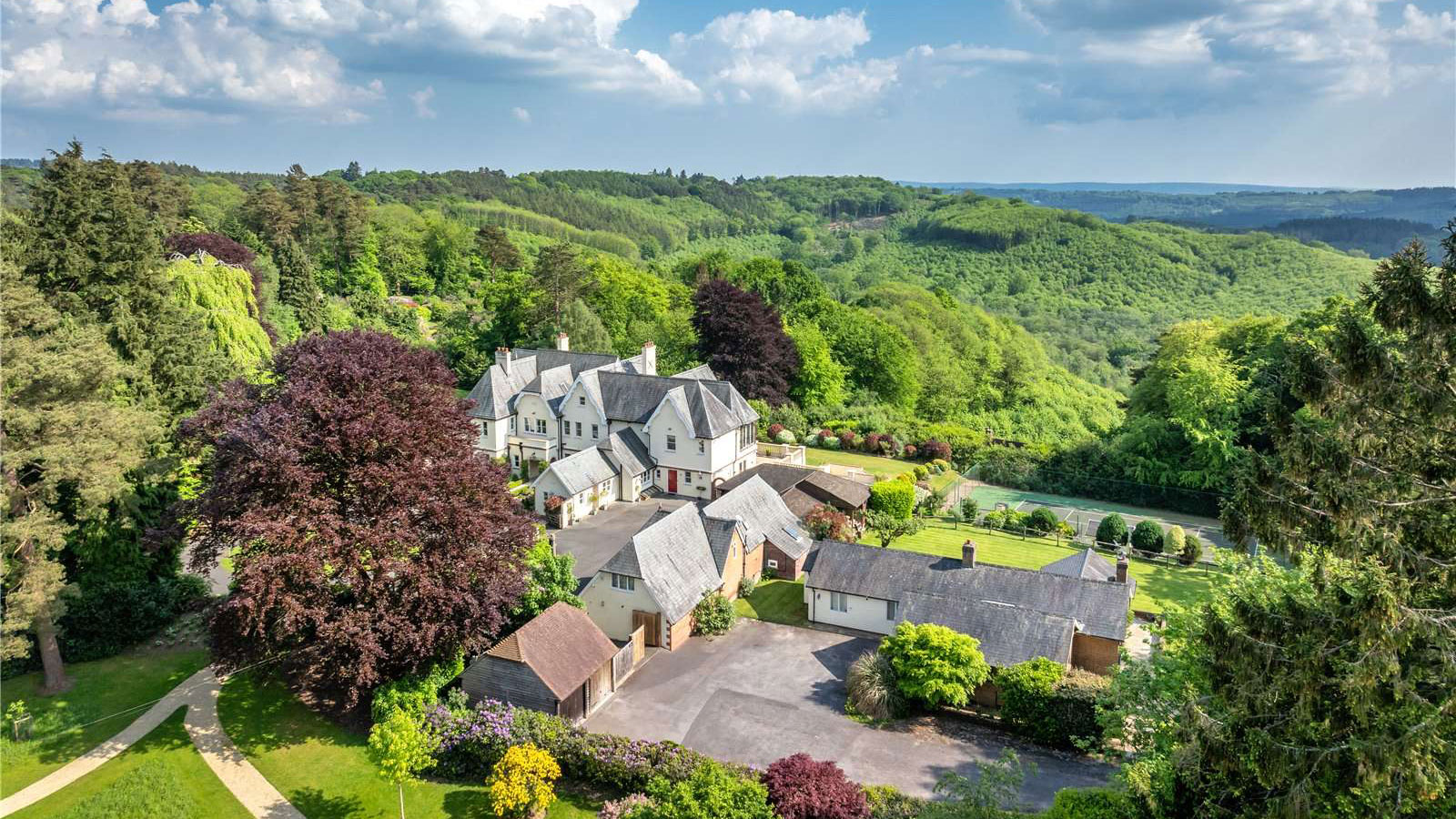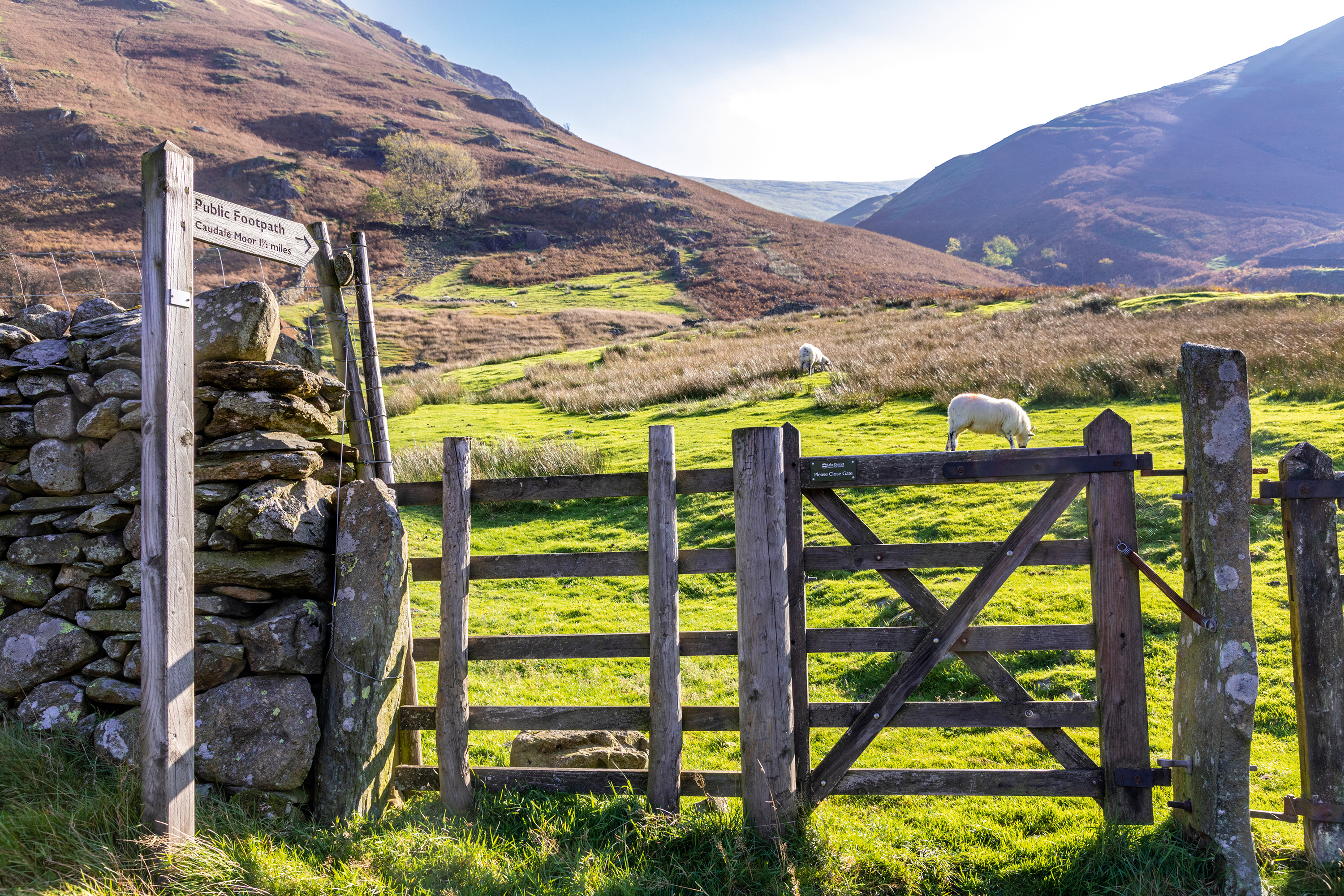Desirable Dorset properties for sale
Country house buyers are queuing up to view the county’s most desirable properties finds Penny Churchill


There are never enough fine houses to go around in Dorset, and this year the imbalance between supply and demand is likely to be greater than ever. So the launch onto the market, for the first time in 42 years, of a gently faded but much-loved architectural gem, Grade II*-listed The Court in the village of Chetnole, eight miles south of Sherborne, is bound to set buyers' pulses racing. Knight Frank's Michael de Pelet (01935 812236) quotes a guide price of £2.35 million for the classic Queen Anne-style country house and coach house, set in seven acres of gardens and paddocks on the edge of the village, and now in need of modernisation and refurbishment at an estimated cost of £500,000-£750,000.
Previously known as Chetnole House, The Court (pictured) was built in the mid 1700s, and extended at either end in the early 19th century. No one seems to know who built it, or for whom, but the house may well have been connected with the Wingfield Digby family. At any rate, Chetnole House is listed in the census of 1891 as the residence of Maj William George Wingfield Digby, a local JP, and was certainly owned by members of that family until shortly after the Second World War. It was then bought by a Col Elliott, who was imprisoned in Colditz, and later advised on the making of The Colditz Story.
In 1969, former merchant banker Anthony Tabor bought The Court, which, three years later, became the family home of Jonathan Hearn, Country Life's softly spoken antiques and fine arts advertisement manager, and his siblings, Simon and Miranda, when their widowed mother, Sue, married Mr Tabor. ‘We had some great parties,' Mr Hearn sighs nostalgically, recalling the summer drinks party when Simon's ferrets (accidentally) escaped and were chased by the boys around the garden, to the great amusement of the guests.

In 1992, the lawn at The Court was the perfect venue for Mr Hearn's own wedding reception, when 250 guests were able to park in the field opposite the house. The field is one of two included in the sale and, as Mr Tabor points out, handily protects the property from any future development. Those with a taste for restoration will be licking their lips at the prospect of embarking on a full-scale renovation of The Court, its outbuildings and Georgian coach house-the latter is currently arranged as a stable building and garage with a snooker room and flat above, with a two-bedroom cottage at the gable end.
The main house, built of red brick to the front and rendered, colour-washed stone to the rear, has its principal accommodation on two storeys, with a large basement below and extensive attics above. It has three main reception rooms, a study, a kitchen/breakfast room (a 1970s period piece in its own right), a playroom, master and guest suites, three further bedrooms, a family bathroom and three attic rooms.
The part-panelled dining room, with its ornate moulded ceiling, modillion cornice, fireplace and overmantel flanked by Tuscan columns, is particularly appealing. The main gardens to the rear of the house are split into several different areas enclosed by a belt of woodland, and include a hard tennis court. The paddocks on the other side of the village lane are bisected by the River Wriggle.
Proof of the pent-up demand in the Dorset country market comes from Lindsay Burden of agents Fox Grant (01722 782727), who cites the recent sale agreed on children's book illustrator Babette Cole's 28-acre Holnest Park Stud near Sherborne, which attracted no fewer than 60 viewings at a guide price of £900,000. ‘But with lenders clamming up the way they are, it's a real struggle to close a deal these days', she says sadly.
Sign up for the Country Life Newsletter
Exquisite houses, the beauty of Nature, and how to get the most from your life, straight to your inbox.
Horses and hunting are a way of life for countless Dorset families, and Simon Neville-Jones of Savills in Wimborne (01202 856872) has high hopes for Higher Holway Farm near Cattistock, which launches on the market this week at a guide price of £2.95m. Set in more than 29 acres of land on the edge of a valley in rolling West Dorset countryside between the pleasant villages of Evershot and Cattistock, the original farmhouse was built of Ham stone in about 1760.
The present owners, who are moving to another property in Devon, have extended and improved the house, which has accommodation on three floors, including three main reception rooms, a kitchen/breakfast/family room, various utility rooms and master and guest suites, plus three further bedrooms and two further bathrooms. They have also created a two-bedroom annexe with a triple-aspect drawing room designed to take full advantage of Higher Holway's spectacular views. Outbuildings include The Byre, a converted cow-barn, and a large stone barn with three/four loose boxes.
Also fresh on the market, due to the owners' need to return to their native Lincolnshire for family reasons, is 17-acre Wantsley Farm between historic Broadwindsor village and Beaminster town, a conservation area within a notable Area of Outstanding Natural Beauty. Martin Bowen-Ashwin of Chesterton Humberts in Bridport (01308 422215) quotes a guide price of £1.4m for the stone-built, 17th-century property, listed Grade II, which has been stylishly renovated by the owners since they bought it in 2008.
The house has three reception rooms, a large farmhouse kitchen, five bedrooms and three bathrooms. Original period features include stone- mullion windows, flagstone floors and impressive carved Ham-stone fireplaces. All the main rooms face south, overlooking the farm's own land and the surrounding countryside. Originally a dairy farm and more recently a stud, Wantsley Farm has a large farm courtyard with many outbuildings that could be converted to residential use, subject to the usual planning consents.
Country Life is unlike any other magazine: the only glossy weekly on the newsstand and the only magazine that has been guest-edited by HRH The King not once, but twice. It is a celebration of modern rural life and all its diverse joys and pleasures — that was first published in Queen Victoria's Diamond Jubilee year. Our eclectic mixture of witty and informative content — from the most up-to-date property news and commentary and a coveted glimpse inside some of the UK's best houses and gardens, to gardening, the arts and interior design, written by experts in their field — still cannot be found in print or online, anywhere else.
-
 Six rural properties with space, charm and endless views, as seen in Country Life
Six rural properties with space, charm and endless views, as seen in Country LifeWe take a look at some of the best houses to come to the market via Country Life in the past week.
By Toby Keel Published
-
 Exploring the countryside is essential for our wellbeing, but Right to Roam is going backwards
Exploring the countryside is essential for our wellbeing, but Right to Roam is going backwardsCampaigners in England often point to Scotland as an example of how brilliantly Right to Roam works, but it's not all it's cracked up to be, says Patrick Galbraith.
By Patrick Galbraith Published
