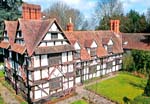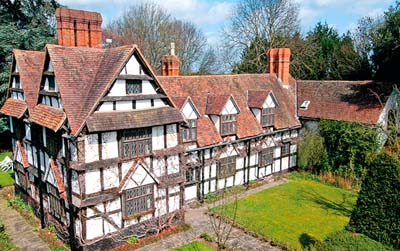Country houses for sale in Worcestershire
Worcestershire had an excess of woodland when country houses were springing up in Tudor times, finds Penny Churchill


In Tudor times, the grandees of rural England built their manor houses of whichever material-brick, stone or wood was most readily available in their local area. According to an article in Country Life (September 16, 1899), ‘in the forest lands, where stout timber was easy in the getting, the knight or squire would raise a wooden dwelling, with storeys and windows that overhung, and numerous picturesque gables. Many such, like Rous Lench Court in Worcestershire, are scattered throughout the land, but if few houses of this class have maintained their ancient state, fewer still have gardens so wholly appropriate in character'.
More than a century later, that description of illustrious, 16th-century Rous Lench Court near the village of Rous Lench, six miles north of Evesham, is as accurate now as it was then, when the house was the seat of local land-owner the Rev Dr William Chafy, who lavished almost as much care and attention on the village as he did on his own house and gardens.
No less evocative are the magazine's haunting black-and-white images that encapsulate the charm of this remarkable house and its ancient gardens, substantially extended by Dr Chafy, who had them laid out ‘in ten terraces, with mossy flights of steps, beautiful terrace walls, and wonderful yew hedges enclosing delightful gardens and lawns'. Rous Lench's famous yew avenue, one of the finest in England, is said to have been first planted in about 1480.
* Subscribe to Country Life and save up to 41%

Currently for sale through Knight Frank (01789 297735) at a guide price of £2.35 million, landmark Rous Lench Court, listed Grade II*, has been just as well cared for by recent owners, including the present vendors, who bought it in 2004/5 and have continued to restore it, establishing a wedding, events and holiday-cottage business to help fund the upkeep of the historic house and its 41 acres of gardens and parkland.
The present timber-framed house was built to replace an earlier manor by the Rous family, staunch Parliamentarians who were Cromwell's chief supporters in these parts, and almost ruined themselves as a result. The Protector is said to have dined at the Court before seeing off Charles II and his Royalists at the Battle of Worcester in 1651.
The 10,825sq ft house sits proudly at the end of a long gravel drive, halfway up a steep slope, with spectacular sweeping views over the surrounding counties. It has five reception rooms including a magnificent drawing room, a kitchen/breakfast room, seven bedrooms, five bathrooms, three cottages, outbuildings, garaging and stabling. The ‘relatively modest' guide price-marginally more than the £1.9m price quoted by Savills when it was last offered for sale in 2004-underlines the ‘fantastic value for money' to be found in this area, says selling agent James Way.
Sign up for the Country Life Newsletter
Exquisite houses, the beauty of Nature, and how to get the most from your life, straight to your inbox.
Much of the historical background to Rous Lench Court quoted by the author of the 1899 Country Life article was sourced from ‘the weighty tomes of encyclopaedic Nash', a reference to Dr Treadway Russell Nash's Collections for a History of Worcestershire, published in 1781 and 1782. By coincidence, Dr Nash's own family home, the early-17th-century St Peters Manor at Droitwich, Worcestershire, is also on the market, at a guide price of £985,000 through Andrew Grant (01905 734735).
Built in about 1618, St Peters Manor was bought during the Restoration by James Nash, a member of a Worcestershire family of woollen industrialists, who owned mills along the River Salwarpe. The estate then passed via Nash's son, Richard, to his great-grandson, Treadway Nash, a distinguished clergyman whose family held the living, from 1688 to 1810, of nearby St Peter's Church, where he himself is buried beside other family members. Long shorn of its estate, St Peters Manor, listed Grade II, is still ‘one of Worcestershire's loveliest town-centre period homes', says selling agent Andrew Grant, who has already sold it twice before.
It stands close to the heart of the heritage town of Droitwich Spa, the salt and brine capital of the West Midlands during the Industrial Revolution. Approached over a private cobbled path and offset by south-facing landscaped gardens laid out in classic parkland style, the 5,990sq ft manor has four reception rooms, a kitchen/breakfast room, five main bedrooms, four second-floor rooms, three bathrooms, a two-storey coach-house annexe, a separate games room and a dovecote that once boasted 750 openings.
Scholarship has always been highly rated in Worcestershire, and, when industry declined in the 19th century, many former factory buildings were converted into schools that continue to attract pupils from far beyond the county boundary. Surrounded by its famous hills, Malvern is not only a notable beauty spot, but a centre of cultural excellence with a choice of first-class State and private schools. One of the town's landmark houses is Grade II-listed Pickersleigh Court in North End Lane, Malvern.(pictured)
Historically linked to the Foley and Beauchamp estates, it was a key Parliamentary stronghold in the Civil War when it stood slap-bang in the middle of Malvern Chase, but now, following post-war development of the surrounding land, is undeniably more town house than country manor. During the Second World War, Pickersleigh Court was rented by the aviator Sir Alan Cobham, who pioneered the refuelling of aircraft in flight. Built in the late 1400s with early-19th-century alterations and additions, the picturesque, 4,600sq ft house has three main reception rooms, a kitchen/breakfast room, eight bedrooms, two bathrooms, outbuildings and traditional gardens. Agents Andrew Grant (01905 734735) quote a guide price of £575,000.
Country Life is unlike any other magazine: the only glossy weekly on the newsstand and the only magazine that has been guest-edited by HRH The King not once, but twice. It is a celebration of modern rural life and all its diverse joys and pleasures — that was first published in Queen Victoria's Diamond Jubilee year. Our eclectic mixture of witty and informative content — from the most up-to-date property news and commentary and a coveted glimpse inside some of the UK's best houses and gardens, to gardening, the arts and interior design, written by experts in their field — still cannot be found in print or online, anywhere else.
-
 Burberry, Jess Wheeler and The Courtauld: Everything you need to know about London Craft Week 2025
Burberry, Jess Wheeler and The Courtauld: Everything you need to know about London Craft Week 2025With more than 400 exhibits and events dotted around the capital, and everything from dollshouse's to tutu making, there is something for everyone at the festival, which runs from May 12-18.
By Lotte Brundle Published
-
 Everything you need to know about private jet travel and 10 rules to fly by
Everything you need to know about private jet travel and 10 rules to fly byDespite the monetary and environmental cost, the UK can now claim to be the private jet capital of Europe.
By Simon Mills Published
