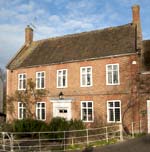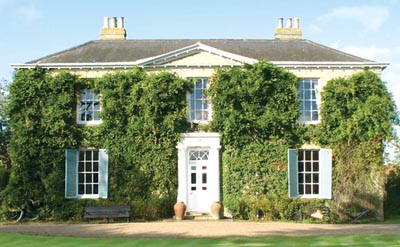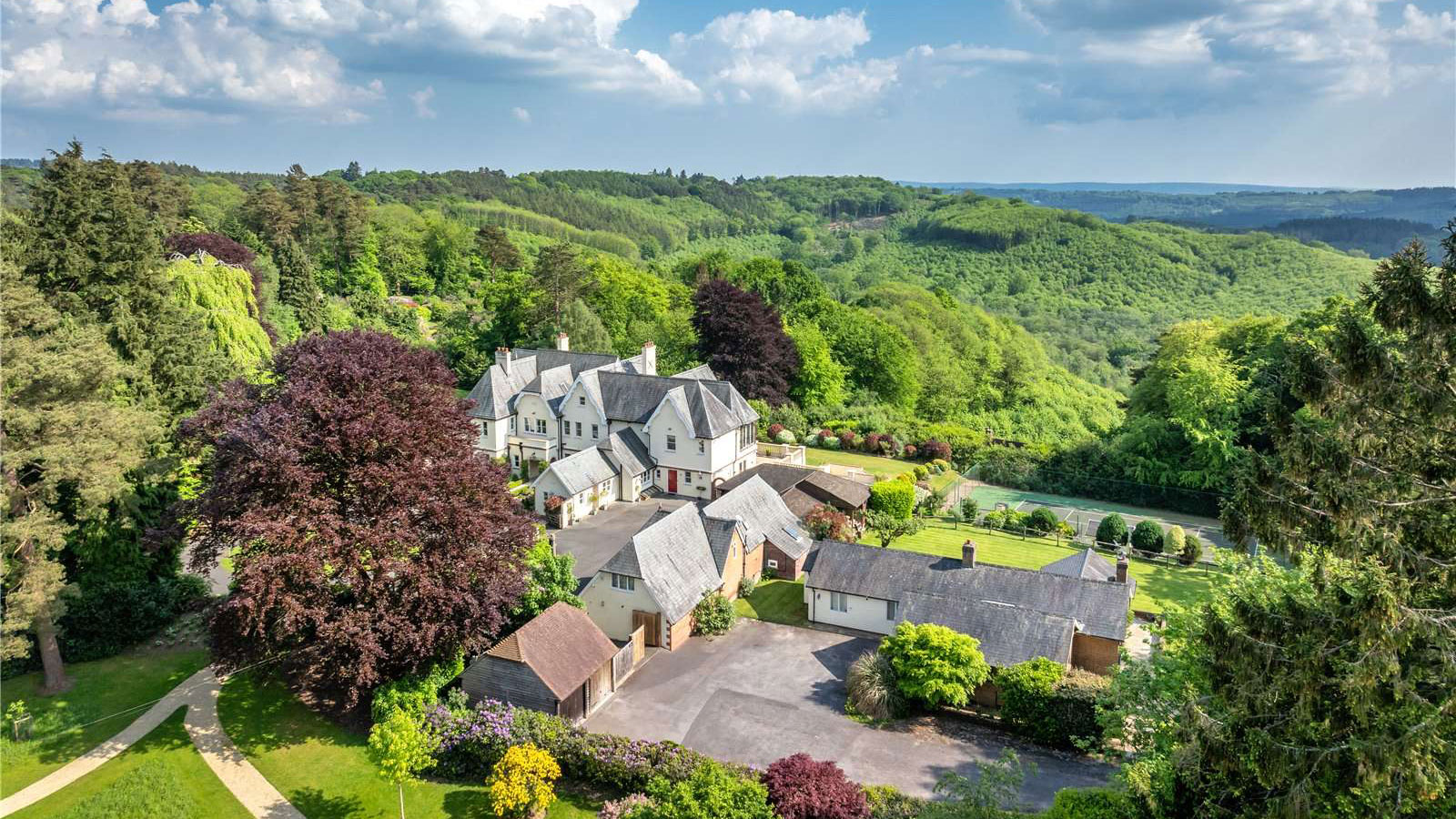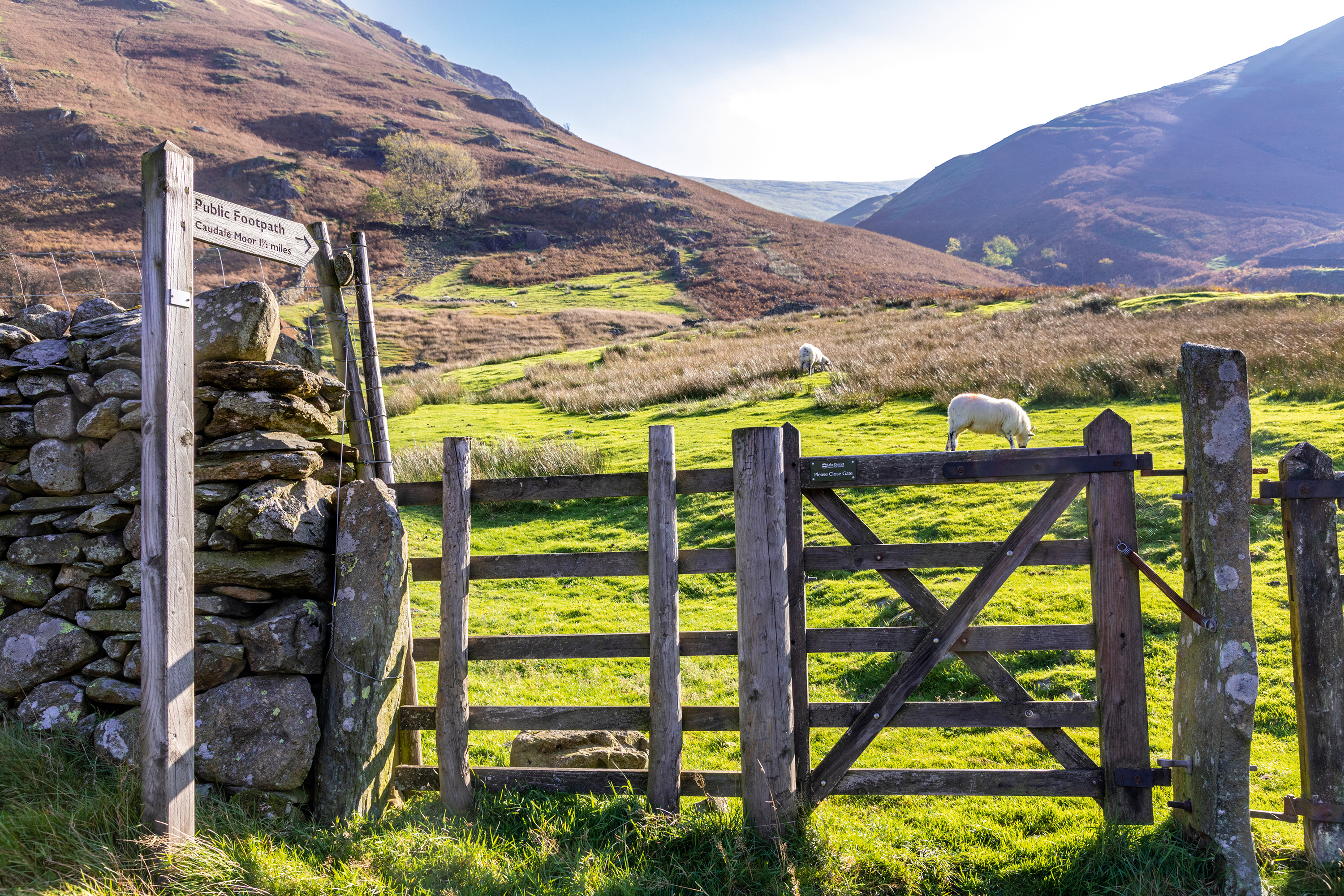Country house sales due to downsizing
Many of the best country house sales this year are due to owners downsizing to something more manageable


Today's Country Life sees the launch onto the market of enchanting, Grade II-listed The Old Brewery at North Curry, near Taunton, one of Somerset's prettiest village houses and the repository of a lifetime of happy memories for its owner, Mary Stewart-Wilson, and her family. For sale through the Taunton office of Jackson-Stops & Staff (01823 325144) at a guide price of £975,000, at a time when many of the best country houses are being sold because their owners are downsizing, The Old Brewery is ‘the ideal house for someone selling a large country house to downsize to', says selling agent Brian Bishop.
Lady Stewart-Wilson's late husband, Lt-Col Sir Blair Stewart-Wilson, who died suddenly last May at the age of 81, had a distinguished 30-year career in the Scots Guards before serving as Deputy Master of the Household and Equerry to The Queen from 1976 until 1994, when he was knighted and appointed an Extra Equerry.
His Royal duties involved him in state visits and banquets, garden parties, Royal Ascot, foreign tours and occasions such as the state opening of Parliament, as well as the Royal Family's private entertaining at their various homes. He travelled constantly on Her Majesty's service, and was on the scene at Windsor in November 1992 when flames swept through the castle, and, with masterly understatement, he telephoned the master of the household, Maj-Gen Sir Simon Cooper, to inform him that they had ‘a bit of a problem'.
Most of Sir Blair's childhood was spent on the Balnakeilly estate in Perthshire, which his mother inherited from her uncle, Maj Alexander Blair Stewart, and where he acquired his passion for fishing, stalking and shooting. In 1962, he married his cousin Mary Fox ‘the best and most sensible thing I ever did', according to his obituary in The Daily Telegraph. His wife was to develop her own royal connections, writing books on Queen Mary's doll's house (famously designed by Lutyens in the 1920s) and the Royal Mews.
In 1987, the couple bought The Old Brewery for £92,000 as a ‘proper country base' for themselves and their three daughters. This was no snap decision, as Lady Stewart-Wilson's parents lived close by and she had known the house all her life, riding past it on her pony as a child and finding it ‘magical' even then. Originally built as the village brewery in the late 17th and early 18th centuries, the beautifully proportioned brick building, with its symmetrical façade and leaded windows, had been owned by an elderly lady who kept numerous cats, and ‘like so many Queen Anne houses, was certainly Queen Anne to the front, but more like "Mary Jane" to the back,' Lady Stewart-Wilson recalls.
So they gutted the entire building to create more than 4,300sq ft of well-proportioned accommodation, including elegant drawing and dining rooms, a garden room, a country kitchen, a big laundry room, a wet room, a master suite, three first-floor bedrooms, two family bathrooms and a charming attic suite on the second floor.
Adjoining the main house, a single garage provides access to the imposing former brewery building, with its lofty ceiling and exposed timberwork and beams; a staircase leads to extensive attic storage and a well-lit artist's studio/study overlooking the rear garden. The building previously had planning consent for conversion, and has obvious development potential for anyone wishing to work from home.
Sign up for the Country Life Newsletter
Exquisite houses, the beauty of Nature, and how to get the most from your life, straight to your inbox.
The garden of just under half an acre is another source of delight. Well-planted and mature, it has been carefully laid out as well-defined areas that include a pretty courtyard, a wide paved terrace, a stone outbuilding currently divided into two, a summer house and, in a sheltered corner, a stone folly with a niche and seat, ideal for alfresco drinks. Although sad to leave, Lady Stewart-Wilson is philosophical about the move: ‘I no longer need a six-bedroom house, but I won't be going far-I'm already doing up a cottage elsewhere in the village.'

Over in East Anglia, 150 years of Wiley family memories come with The Manor House at Little Plumstead, four miles east of Norwich, currently for sale through the Norwich office of Jackson-Stops & Staff (01603 612333) at a guide price of £1.1m. The house and its adjoining land were bought in 1865 by farmer Jeremiah Wiley and his Danish wife, Camilla, who had six children before eventually dying in childbirth. The family evidently lived in some style, as diaries kept by one of their daughters highlight the shoots and parties that were regularly held at the manor.
The sale of the house, with grounds of just under three acres, is being organised on behalf of the family by Jeremiah's great-granddaughter, Kate Willcox, who was born at the house, and is finding the whole process of parting with it ‘very hard'. She remembers ‘tremendous family gatherings' at the house, especially her own wedding day, when she walked down the curved, cantilevered staircase in her wedding dress on her way to the church. She and her father, Reggy, both rode, and the manor's original stables and tack room are included in the sale. Her mother, Felicity, was a keen gardener and grew splendid tomatoes in the Victorian greenhouse in the grounds, which also include a heated swimming pool and a workshop.
The manor itself, which is listed Grade II, dates from the early 1800s, and is a classic Georgian brick-built house, with a large, circular entrance hall, four well-proportioned reception rooms, a study, a conservatory, seven bedrooms and three bathrooms. Although the property is well maintained throughout, it's all rather wonderfully old-fashioned and is in need of some updating, says selling agent Tim Hayward of Jackson-Stops.
- Subscribe to Country Life and save over £50 a year
Country Life is unlike any other magazine: the only glossy weekly on the newsstand and the only magazine that has been guest-edited by HRH The King not once, but twice. It is a celebration of modern rural life and all its diverse joys and pleasures — that was first published in Queen Victoria's Diamond Jubilee year. Our eclectic mixture of witty and informative content — from the most up-to-date property news and commentary and a coveted glimpse inside some of the UK's best houses and gardens, to gardening, the arts and interior design, written by experts in their field — still cannot be found in print or online, anywhere else.
-
 Six rural properties with space, charm and endless views, as seen in Country Life
Six rural properties with space, charm and endless views, as seen in Country LifeWe take a look at some of the best houses to come to the market via Country Life in the past week.
By Toby Keel Published
-
 Exploring the countryside is essential for our wellbeing, but Right to Roam is going backwards
Exploring the countryside is essential for our wellbeing, but Right to Roam is going backwardsCampaigners in England often point to Scotland as an example of how brilliantly Right to Roam works, but it's not all it's cracked up to be, says Patrick Galbraith.
By Patrick Galbraith Published
