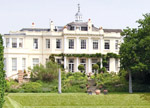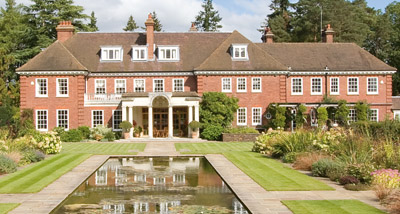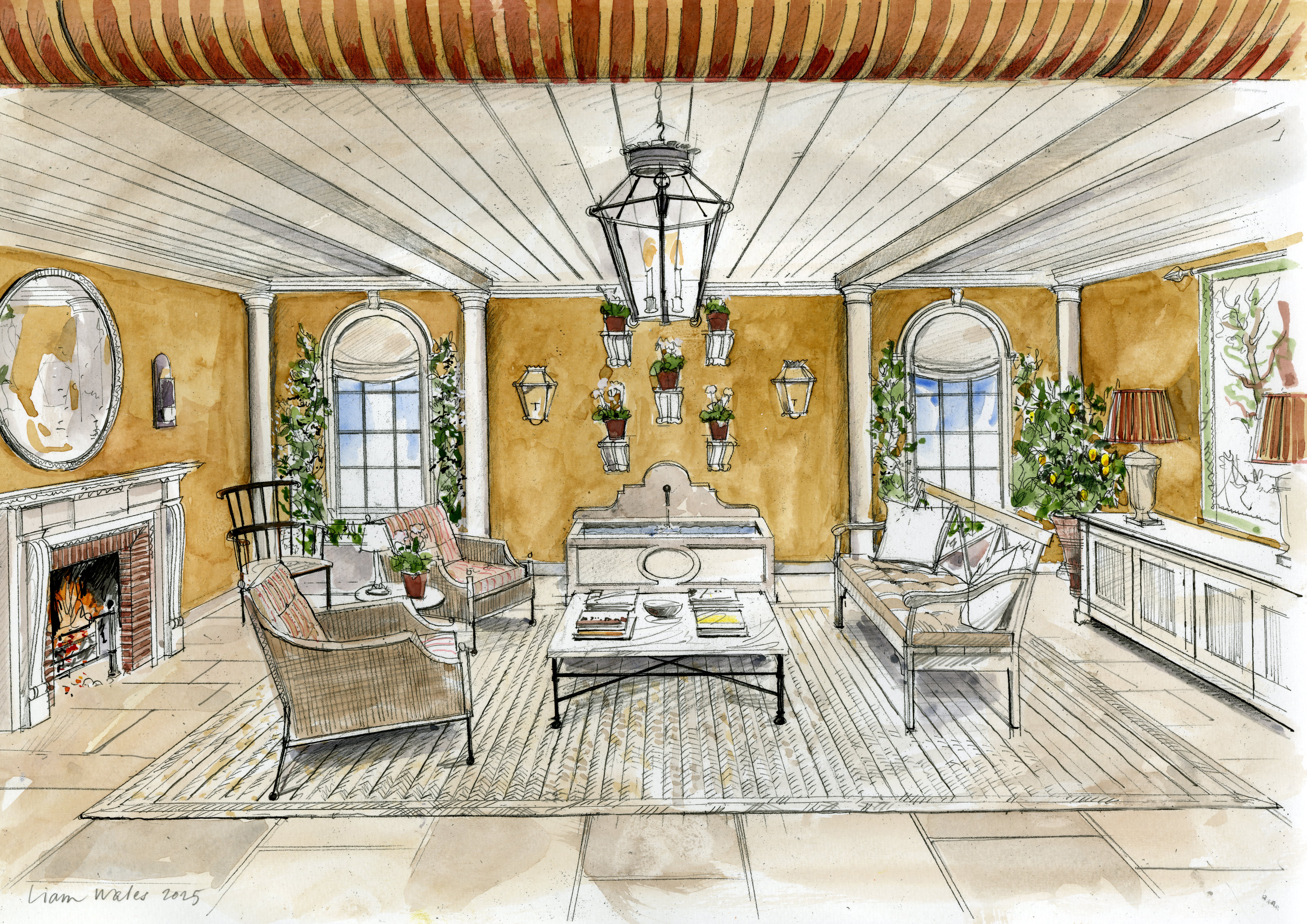Country estates for sale in Surrey and Berkshire
Penny Churchill visits some historic country houses for sale in the south east which have been beautifully restored


As the Royal Wedding proved beyond doubt, when it comes to putting on a show that combines pomp, pageantry and 21st-century panache, nobody does it better than the British. The same can be said of the best British architecture, a claim borne out this week by the launch onto the market of two spectacular country properties, both of which have been upgraded in recent years to a standard best described as ‘ambassadorial'.
The first is the 216-acre Westbrook estate at Elstead, near Farnham, west Surrey-currently for sale though Knight Frank (020-7629 8171) and local agents Grantley (01483 893939) at a guide price of £20 million. According to local records, Westbrook was a working farm from the 16th century until 1820, when a new owner, Thomas Stratford-Andrews, built a grand house on a hill within the estate. Stratford-Andrews died in 1831, and is buried in Elstead village cemetery. However, his family, whose Indo-European Telegraph Company pioneered the spread of the telegraph in the late 1800s, maintained their links with Westbrook until the death of Thomas William Stratford-Andrews in 1923.

The next owner of Westbrook was Sir Albert Levy, founder of the Ardath Tobacco Company. He had the present William-and-Mary-style Westbrook House built in about 1930, reputedly to the designs of the eccentric Arts-and-Crafts architect Harold Falkner, who worked almost exclusively in Farnham and west Surrey. When Levy died in 1937, the Westbrook estate was offered for sale to shipping tycoon Jack Billmeir, founder of the Stanhope Steamship Company, which later became part of P&O.
An accomplished yachtsman and a crack shot described by a friend as ‘the jolliest millionaire I ever knew', Billmeir was a colourful character, who first made his name in shipping circles during the Spanish Civil War, when London insurers refused to cover shipping in Spanish waters. He carried on regardless, buying old ships that he used to carry supplies of food and fuel to the beleaguered Republicans. During the Second World War, his ships continued to defy German and Italian blockades around Continental Europe, often with Billmeir himself on board, especially on the hazardous north Russia route. He was later awarded a CBE for services to shipping.
In the meantime, Westbrook House was commandeered by the Canadian military, and Billmeir's purchase of the estate was only completed in 1946. When he died in 1963, Westbrook passed to his wife, Annie, and then to his bachelor brother Eric. Following Eric's death in 1994, Westbrook House and the farmland to the south were bought by a property developer; the remainder of the estate passed to Billmeir's godson, Barry Whitaker, who still lives there.
In 1996, the property company collapsed, and Westbrook was bought by its present owner, who, like many successful businessmen, prefers to operate below the radar of publicity. During his 15-year tenure, he and his wife enlisted craftsmen from France, Italy, Belgium and the UK to restore, renovate and refurbish the house and gardens, which had been seriously neglected for several years. Having renewed Billmeir's original interior, including an Art Deco bathroom retrieved from a 1920s ocean liner, they commissioned specialist builders Holloway White Allom to create an impressive east wing, incorporating a palatial leisure complex with an indoor swimming pool, spa, sauna, studio and gym.
In all, the 19,000sq ft mansion has sumptuous accommodation on three floors, including five main reception rooms, a vast kitchen/breakfast room, 10 bedrooms and 10 bathrooms. The owners then turned their attention to the exterior, creating a lake-12ft deep in places-cut into the surrounding hillside, which was completely re-landscaped. They also realigned the layout of Billmeir's gardens and added a new walled garden, a nectarine house and a viewing tower, from which everything that can be seen is owned by the estate.
Sign up for the Country Life Newsletter
Exquisite houses, the beauty of Nature, and how to get the most from your life, straight to your inbox.
Intrusive neighbours are no more likely to cause problems for the next owner of illustrious, Grade II-listed Crazies Hall at Crazies Hill, near Henley-on-Thames, on the south Oxfordshire/Berkshire borders, given that surrounding properties include King Abdullah of Saudia Arabia's Juddmonte stud, the Sultan of Oman's Wargrave Manor stud, and the exclusive Park Place estate, which is presently in the throes of redevelopment. In fact, Crazies Hall itself (the name means ‘buttercups' in old English) is a legacy of the expansion of Henley in Victorian times, which, in 1900, persuaded the local council of the need to replace the handsome town hall with a much larger building.
The old town hall was dismantled and rebuilt at Crazies Hill by Charles Clements, the then Mayor of Henley, who had the materials painstakingly carried up Remenham Hill by pony and trap. He moved there with his family, and when gas arrived in 1912, followed by mains water and electricity in the 1940s, the hamlet of Crazies Hill grew up around the new property. Thereafter, like so many country houses, Crazies Hall had its ups and downs, and by the end of the Second World War was virtually derelict. More recently, the tide has turned for this intriguing house, especially since 1999, when Crazies Hall was bought by former Reading Football Club chairman and property developer Roger Smee.
Over the past few years, the grand but manageable family home has been the subject of a major restoration programme overseen by Windsor-based architects Edgington Spink Hyne. Approached through impressive entrance gates over more than a mile of tree-lined carriage drive, the hall has four elegant reception rooms, a kitchen/refectory, a family room, extensive wine cellars, a gym, eight bedroom suites and a two-bedroom staff flat. The gardens include a large carp lake, plus formal and informal gardens overlooking parkland and open countryside, some 80 acres in all. Knight Frank (020-7629 8171) quote a guide price of £18m.
Country Life is unlike any other magazine: the only glossy weekly on the newsstand and the only magazine that has been guest-edited by HRH The King not once, but twice. It is a celebration of modern rural life and all its diverse joys and pleasures — that was first published in Queen Victoria's Diamond Jubilee year. Our eclectic mixture of witty and informative content — from the most up-to-date property news and commentary and a coveted glimpse inside some of the UK's best houses and gardens, to gardening, the arts and interior design, written by experts in their field — still cannot be found in print or online, anywhere else.
-
 Country Life 23 April 2025
Country Life 23 April 2025Country Life 23 April 2025 looks at how to make the most of The Season in Britain: where to go, what to eat, who to look out for and much more.
By Toby Keel Published
-
 The big reveal: A first look at Country Life's RHS Chelsea Flower Show stand
The big reveal: A first look at Country Life's RHS Chelsea Flower Show standInterior designer Isabella Worsley reveals her plans for Country Life’s ‘outdoor drawing room’ at this year’s RHS Chelsea Flower Show.
By Country Life Published
