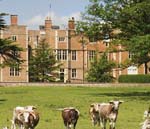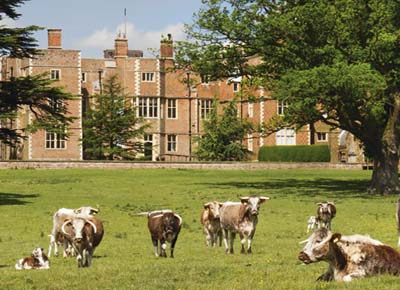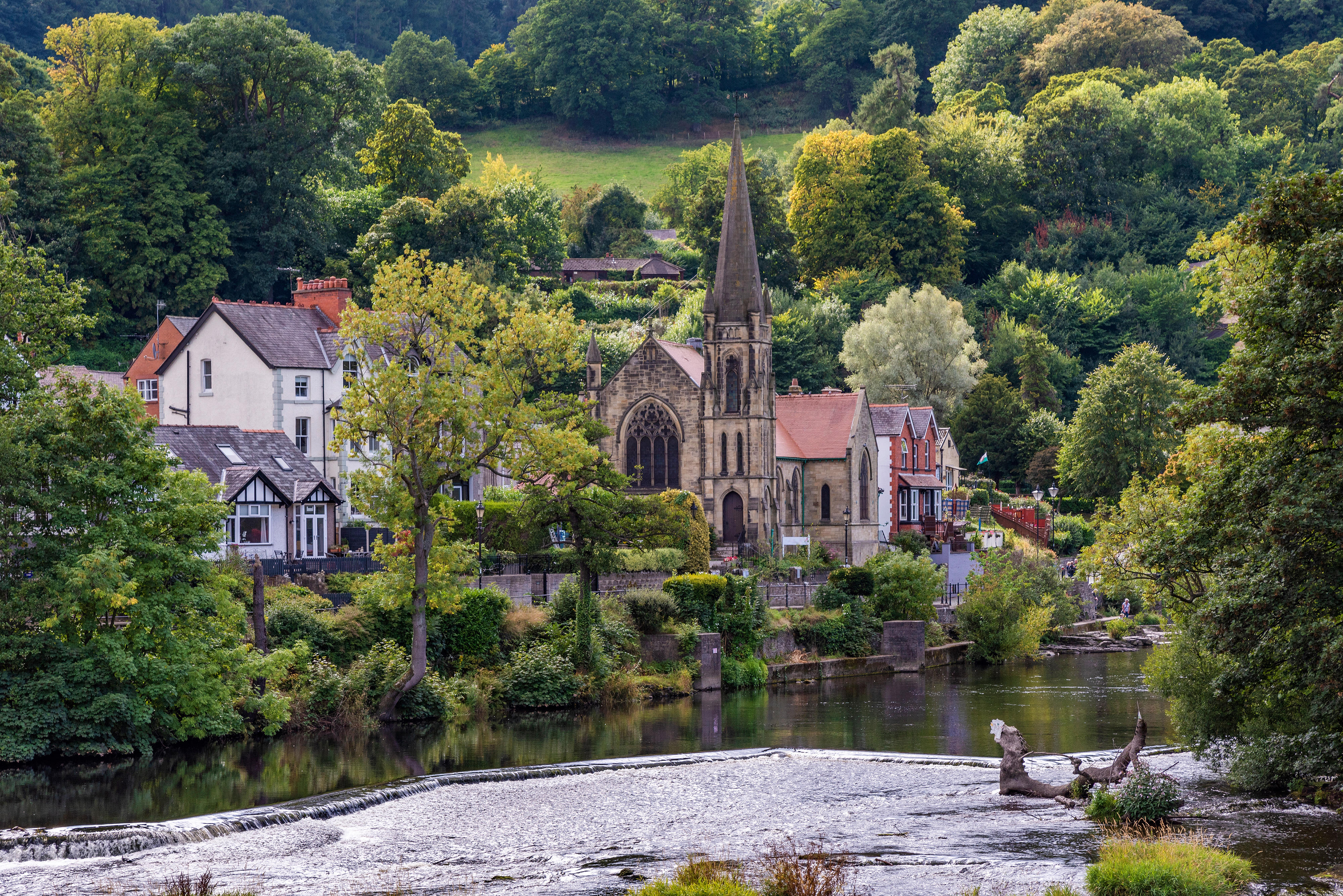Buy the country estate of your dreams
Some regal country houses are launching all over the country this week in time for the Diamond Jubilee, says Penny Churchill


As Britain dwells on all that is best about this country's past, the launch of some regal country houses reminds us that the past has a future, too. And with vendors at the top end of the market finally prepared to lower their sights in terms of price, Crispin Holborow of Savills can already detect a more positive attitude on the part of the exclusive band of buyers who can afford to run a grand country house or estate.
This week's Diamond Jubilee issue announces the sale, through Savills (020-7016 3780), of the historic, 1,403-acre Quenby Hall estate, near Hungarton, Leicestershire, for the first time since 1972, when it was bought by the de Lisle family, following an advertisement in Country Life. Forty years on, the estate with its pristine, Grade I-listed Jacobean hall-described by Pevsner as ‘the most important seventeenth-century house in the county'-is on offer at ‘excess £12 million' for the whole, or a tempting ‘excess £10m' for the spectacular, 20,833sq ft mansion with its traditional courtyard and stable yard, farm buildings, farmhouses, cottages, various staff flats and 1,023.4 acres of farmland, pasture and woodland.

Quenby Hall (pictured) sits in the middle of land owned by the Ashby family since the 13th century, and right at the heart of Quorn Hunt folklore. The hall was built by George Ashby between 1615 and 1630, and rescued from dereliction in the 18th century by Shuckburgh Ashby, who worked tirelessly to revive Quenby as a working estate. For most of the 19th century, the hall was rented to hunting fanatics such as the 5th Marquess of Waterford and Viscount Downe, whose wild parties were legendary, even by Quorn standards.
Quenby remained in the hands of the Ashby family until 1904, when the estate was bought by Rosamund Seymour Greaves, later Lady Henry Grosvenor. Described in Country Life (October 14, 1911) as ‘a restorer of the best and most informed kind', Mrs Greaves painstakingly renovated Quenby Hall, reversing 18th-century ‘improvements' carried out by Ashby and reinstating the Jacobean interior. In 1924, Quenby was sold to Sir Harold Nutting, who lived and hunted there until his death in 1972, when it was sold to the de Lisles. One of many Tudor ‘prodigy houses' built to house Elizabeth I and her entourage as they travelled around her kingdom, Quenby Hall retains much of its original High Jacobean character.
Impressive formal rooms include the Grand Hall, with its wonderful 17th-century panelling; the splendidly proportioned ballroom, with its ornate plaster ceiling-a replica of the ballroom ceiling at Knole in Kent, copied by Mrs Greaves with Lord Sackville's permission-and the triple-aspect library, with its Gothic stone fireplace decorated with a hunting scene by E. W. Pugin. Unusually for a Grade I-listed house, Quenby Hall is remarkably easy to live in, Mr Holborow says, having good family rooms, including a split-level kitchen breakfast room and 11 bedrooms on two floors, 10 of which have ‘proper' en-suite bathrooms.
Over the years, sporting estate agent Michael de Pelet of Knight Frank in Sherborne (01935 812236) has carved out a remarkable niche for himself, selling and reselling special country houses in Dorset and Somerset. One of those is Grade II*-listed Thornhill Park at Stalbridge, Dorset, which was bought in 1999 by Tommy Kyle, a passionate lover of historic houses, who spent the next eight years or so renovating and rebuilding the house and its 104-acre estate overlooking the Blackmore Vale. When Mr Kyle moved to Monaco in 2008, Knight Frank were asked to find a buyer, which they duly did, for ‘rather less' than the £10m asking price. Three years later, Thornhill is back on the market again, this time at an even more realistic guide price of £8.5m.
The ancient manor of Thornhill was the birthplace of the early-18th-century painter and architect Sir James Thornhill, whose best paintings are at Blenheim Palace, and whose most important country house was Moor Park in Hertfordshire. The estate passed through several owners when Sir James's father found himself in financial difficulties, but his son was eventually able to buy it back and, in 1730, he completely renovated and modernised the house in its present Classical Palladian style. An ardent royalist, Sir James also erected the obelisk in the grounds to commemorate the coronation of George II in 1727.
Sign up for the Country Life Newsletter
Exquisite houses, the beauty of Nature, and how to get the most from your life, straight to your inbox.
Serene and elegant, Thornhill Park stands on rising ground overlooking its park and the surrounding Dorset countryside. Imposing but not over-large, it has some 14,200sq ft of living space, which includes a grand entrance hall with a wide oak staircase, five fine reception rooms, a kitchen/breakfast room, a magnificent first-floor drawing room, a palatial master suite and six further bedroom suites. Ancillary buildings include a farm-house, four cottages, a staff mess room and a stable block.
The gardens at Thornhill are a major feature of the estate. Meticulously divided into different sections, they include immaculate lawned areas, a walled garden, an enclosed croquet lawn with ornate yew and box hedging, and a large pond with a fountain overlooking the deer park and the Grade II-listed obelisk in the distance.
In total contrast, futuristic The Tukal on the banks of the Beaulieu River in Hamp-shire was once the home of its designer, the architect Seymour Harris, who lived there between 1962 and 1968. A lover of fast cars, he designed the house so he could drive his Aston Martin up a ramp to a parking bay on the first floor. That space is now a studio with fabulous views of the river. In the 1950s, Harris was commissioned by Emperor Haile Selassie to design a new city on the shores of Lake Tana in Ethiopia. The project never materialised, but he was clearly impressed by his experience, tukal being the word for a traditional Ethiopian round house.
A low-slung, flat-roofed 1960s villa that sweeps across its 10.3 acres of grounds and lake leading down the river, The Tukal was conceived as a vast swirl of curves and rounded forms, with pockets of semi-outdoor space such as the car ramp, the balconies and the large roof terrace. The interior was pure 1960s extravagance, elements of which survive in the marble-lined staircase and the orange-tiled guest bathroom. The building, which is unlisted, might have been lost forever had it not been rescued by Mike Browne, founder of the Snow + Rock chain.
In 2008, he commissioned the architect and yacht designer Nic Bailey, who designed the capsules for the London Eye, to restore the open, modern spirit of the building, which had been all but destroyed by the various owners who had lived there after Harris, as well as to update it to 21st-century standards of energy efficiency and comfort. Where Mr Bailey has added to the building, as in the long gallery along the house's outer curve, he has mainly used glass, so as to lessen the visual impact. Otherwise, everything was stripped back to the basic concrete shell to reinstate the overall feeling of lightness.
This extraordinary building, set in extensive ornamental gardens around a one-acre lake, has 375m (1,230ft) of river front-age, with access to the water provided by a 60ft pontoon linked directly to the house. For sale through Knight Frank (01962 850333) at a guide price of £12m, it has 19,408sq ft of accommodation on three levels, including a lounge/cinema, a dining room, a gallery/ballroom, a breakfast room/kitchen, a master suite with a garden terrace, six guest bedrooms or apartments, a 15m swimming pool and an exercise area.
The decline in country-house prices of the past four years, which has seen overall values drop by some 25%, may be starting to level out if the recent burst of activity in the Cotswolds is anything to go by. Since early May, Atty Beor-Roberts of Knight Frank in Cirencester has seen a rush of viewings by potential purchasers looking to buy classic Cotswold houses for £3m and upwards. Rectories are always in vogue, and Church House at Grittleton, on the border of Wiltshire and Gloucestershire, could have come straight from a Jane Austen novel.
For sale through Knight Frank (01285 659771) at a guide price of £3.5m, the beautifully proportioned stone house, set in 9.3 acres of landscaped gardens and grounds, was built in the late 18th century for the Rev Thomas Pollock, who was rector from 1763 to 1801. Rumour has it that he added the impressive drawing/ballroom in a bid to attract suitors for his three daughters-apparently with some success. Recently refurbished by its current owners, Church House has four main reception rooms, a large kitchen/breakfast room, four bedroom suites, three further bedrooms and a staff flat. Amenities include a swimming pool, a tennis court and two walled gardens.
The Royal Family's love of Scotland is no state secret, nor is the fact that country-house prices north of the border currently represent better value for money than ever. Really good houses are always in short supply, so the launch onto the market of the picturesque Blervie House estate in Morayshire through Strutt & Parker (0131-226 2500) at ‘offers over £2.5m' should set the pulses racing on both sides of the national frontier.
Morayshire is renowned both for its mild climate and varied landscape, from the coastline with its traditional fishing villages, to the salmon rivers of the Spey Valley and the dramatic uplands of the Cairngorms National Park. The Blervie House estate, with its imposing, Edwardian mansion built in 1910 for Maj Harold Bessemer Galloway of the Seaforth High-landers, stands in a gloriously private position near the village of Rafford, three miles south of Forres. Stone from the nearby ruin of Blervie Castle was used to build the house to the designs of J. M. Dick Peddie; it was later remodelled by Scottish architect Michael Laird.
The present owners, who bought Blervie House in 1985, have carried out a thorough, systematic restoration of the house, gardens and grounds, buying in additional land and forestry to make up the estate's 190.5 acres of mainly pasture and woodland, and the ideal terrain for rough shooting and roe-deer stalking. Perfect for Edwardian-style sporting weekends, the house has 19,574sq ft of accommodation on three floors, including five reception rooms, a kitchen/breakfast room, a ping-pong room, a library/screening room, a billiards room, a wine cellar, 16 bedrooms, eight bathrooms and a three-bedroom housekeeper's wing.
* Subscribe to Country Life and save £1 per week
Country Life is unlike any other magazine: the only glossy weekly on the newsstand and the only magazine that has been guest-edited by HRH The King not once, but twice. It is a celebration of modern rural life and all its diverse joys and pleasures — that was first published in Queen Victoria's Diamond Jubilee year. Our eclectic mixture of witty and informative content — from the most up-to-date property news and commentary and a coveted glimpse inside some of the UK's best houses and gardens, to gardening, the arts and interior design, written by experts in their field — still cannot be found in print or online, anywhere else.
-
 About time: The fastest and slowest moving housing markets revealed
About time: The fastest and slowest moving housing markets revealedNew research by Zoopla has shown where it's easy to sell and where it will take quite a while to find a buyer.
By Annabel Dixon Published
-
 Betty is the first dog to scale all of Scotland’s hundreds of mountains and hills
Betty is the first dog to scale all of Scotland’s hundreds of mountains and hillsFewer than 100 people have ever completed Betty's ‘full house’ of Scottish summits — and she was fuelled by more than 800 hard boiled eggs.
By Annunciata Elwes Published
