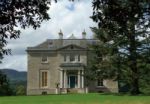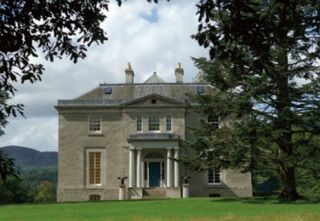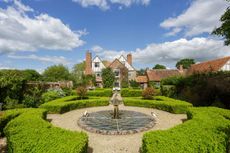Beautiful refurbished Georgian house in Stirlingshire
A completely rebuilt Scottish Georgian property with 79 acres, stables, deer stalking and potential for a shoot


Rednock House in Stirlingshire is a Georgian property which has been completely restored right back to the stone walls. Original materials have been used throughout and component parts were taken down, refurbished and replaced.
The main house is the refurbished historic Laird's House dating from the mid 1700's together with the newer front elevation designed and built by Robert Brown (of Edinburgh) in 1827. The front façade is constructed of attractive droved ashlar stone and dominated by a Greek Doric portico. Underfloor heating runs through the majority of the ground floor and new Caithness stone slabs line the halls and saloon.
The saloon is circular and open to a domed roof with cupola. There is a railed gallery at first floor level and the room features original Regency doors with ornate architraves leading to the main reception rooms.
The drawing room has wonderful proportions with a large 19th century, marble fireplace. The huge floor-to-ceiling sash windows have original shutters (views are fabulous across the parkland, south and east to the Gargunnock Hills), while the dining room has similar proportions and another fine fireplace.
Complementing the three main reception rooms is a family sitting room with charming curved sash window and seat. The views lead west to Moncrieff Wood and Mentieth Hills. The study has a similar curved, sash window and benefits from an original Adam fireplace while the cloakroom has a virtually unique Thomas Crapper ‘Thunderbox' (reputedly the last one ever made).
The oldest part of the building contains the staircase hall which is lined with Caithness flags and has an impressive Graham eagle hanging from the ceiling. The stairs are believed to date from the 17th century and the first floor landing that leads to the circular gallery that looks down to the saloon. It has fully glazed niches and ornate iron railings. The dome has intricate lighting which is stunning at night.
The master bedroom suite is extremely generous with good views over the parkland. Bedroom one is a generous double room with a curved wall and unusual curved Regency doors. The en-suite bathroom has a stunning roll top bath, marble top basin and separate shower. Bedrooms two and three are equally generous and both have high spec ensuite bathrooms.
Sign up for the Country Life Newsletter
Exquisite houses, the beauty of Nature, and how to get the most from your life, straight to your inbox.
There are a further two bedroom suites on the second floor, one especially dedicated to Jim Clark, the famous Scottish Racing Driver. There is a further bedroom with bath within it on the second floor and a very large dormitory or study opposite with generous loft storage beyond.
On the lower ground floor is the kitchen, which spans the entire south and east elevation of the building. It is open-plan, and opens onto a very generous sitting area with a fireplace.
The circular servant's hall is in the centre of the lower ground floor and is lined with Caithness slabs and adorned with original servant's bells (some of which still work) on the eaves. The wine cellar was originally several small rooms has been remodelled and is now spacious and moisture treated with a vaulted ceiling and original stone wine bins. The gym is a large room facing north and east and has a maple wood sprung floor. There is also a downstairs loo, fully equipped laundry and staff bedroom (or disabled guest room) and bathroom.
Outside, the stables are an extremely handsome building and sit well within the parkland. They were built by Brown in circa 1827 at about the same time that the house was remodelled. The remainder of the building is made up of workshops, stabling, office, a party room with separate kitchen, sitting room and bathroom and storage.

*Subscribe to Country Life and save £60
Immediately behind the stables lies the former stables' cottage which could be restored to create a 3/4 bedroom cottage with its own private garden. The walled garden was created also in the mid-18th century. There is great potential to restore this fully as a vibrant working garden. Beyond here, amongst the woodland is the most unusual ice house. There is also a former ornamental water garden with a large pond ready for restoration.
The parkland has been designed to create beautiful vistas from every room in the house. It is listed within the inventory of designed landscapes of Scotland and features many rare specimen trees. There are wonderful drives and paths throughout the park.
There is challenging roe deer stalking at Rednock and whilst a shoot has not been in operation at Rednock for some years there is great potential to create an exciting low ground family shoot on the estate. All sporting rights are included in the sale. There are 79 acres of land.
Rednock House is situated in one of the most spectacular and private settings in central Scotland with views to the Garngunnock Hills in front and Menteith Hills to the rear.
Callander is a popular and attractive local town with a complete range of shops and services including a garage and Port of Menteith, close by, has a hotel and restaurant. The Royal Burgh of Stirling provides a wealth of amenities as well as being one of the most historic towns in Scotland. Edinburgh is under an hour by car.
The guide price is £3.8m. For further information please contact Knight Frank on 0131 222 9600 or visit www.knightfrank.co.uk.
* Country houses for sale in Scotland
* Country houses for sale
* Follow Country Life on Twitter
-
 From California to Cornwall: How surfing became a cornerstone of Cornish culture
From California to Cornwall: How surfing became a cornerstone of Cornish cultureA new exhibition at Cornwall's National Maritime Museum celebrates a century of surf culture and reveals how the country became a global leader in surf innovation and conservation.
By Emma Lavelle Published
-
 18 magnificent homes for sale from £550k to £20 million, as seen in Country Life
18 magnificent homes for sale from £550k to £20 million, as seen in Country LifeFrom a charming thatched cottage to a 300-acre estate with its own vineyard, here's our pick of places to come to the market via Country Life of late.
By Toby Keel Published

